DATA SHEET
Client: Rosewood Hotel Group
Restoration and construction: Hilmer Sattler Architekten Ahlers Albrecht
Interior design: Tara Bernerd & Partners
Interior Design ristorante e bar: DiPPOLD
Procurement: FEURING Hotel Development Europa
Bathrooms: Apaiser, Laufen, Duravit Hansgrohe, Gessi, BetteFritzroy of London, Villeroy & Boch, Jee-O
Furniture: bespoke designed by Tara Bernerd & Partners; Artisan. B&B Italia, Brabbu, Baxter, Classicon, Desiree, Gallotti & Radice, Gervasoni, Gianfranco Ferré, Gubi, Gloster Furniture, Janus Et Cie, Kettal, Manutti, Minotti, Munna, Parla, Porada, Ritzwell, Sancal Diseno, & Tradition
Lithting consultant: SLB Berlin
Lighting: Bert Frank, Circa Lighting, CTO lighting, Flos, Heathfield & Co, Pamono, Visual Comfort
The old and new, the genius loci and the contemporary world are in an ongoing dialogue. In the words of Tara Bernerd, CEO of the London-based firm Tara Bernerd & Partners, who designed the interiors, “We sought to combine the two diverse characters of old and new Munich, seamlessly melding the sensitively restored historic elements of the original building with a contemporary aesthetic that speaks to the future.” Before Rosewood Munich became a luxury hotel, it was a bank and an aristocratic residence, the Palais Neuhaus-Preysing.
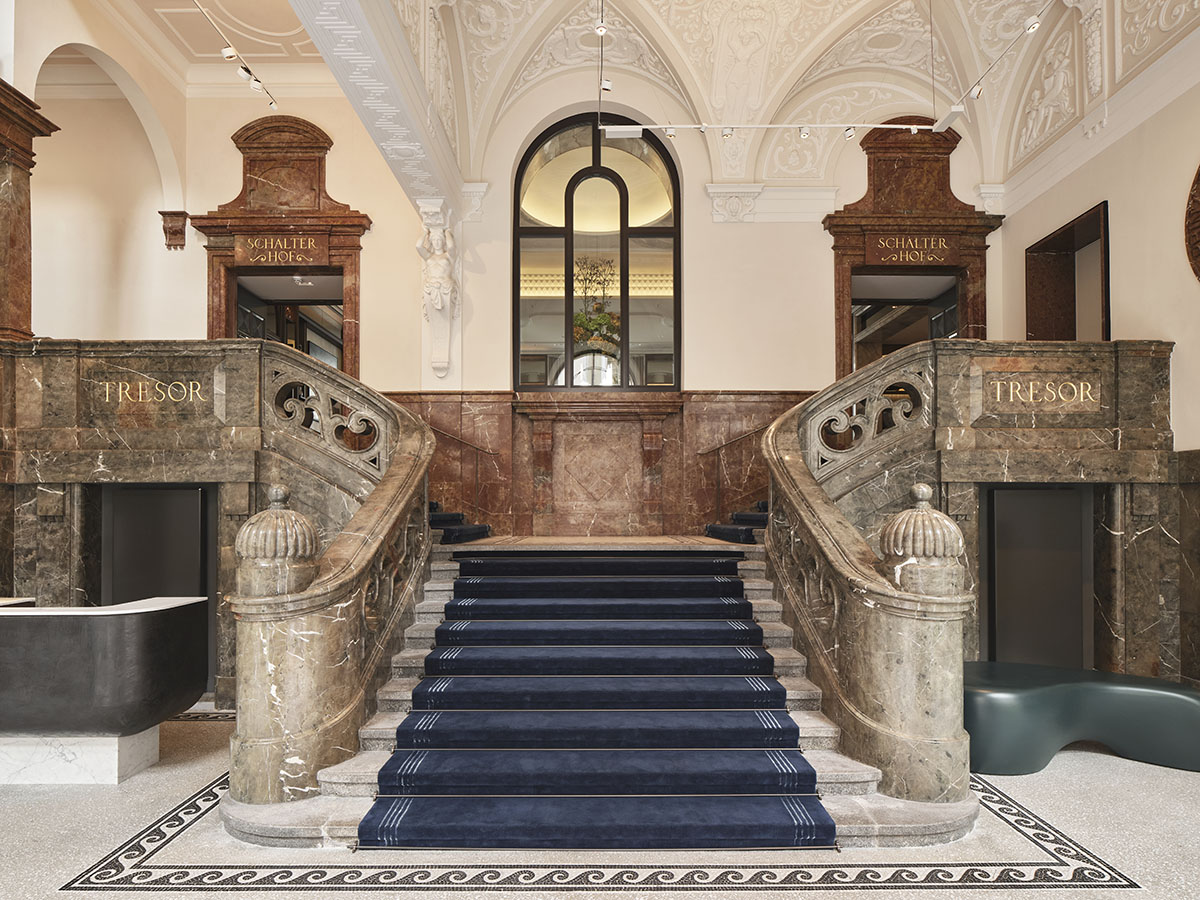
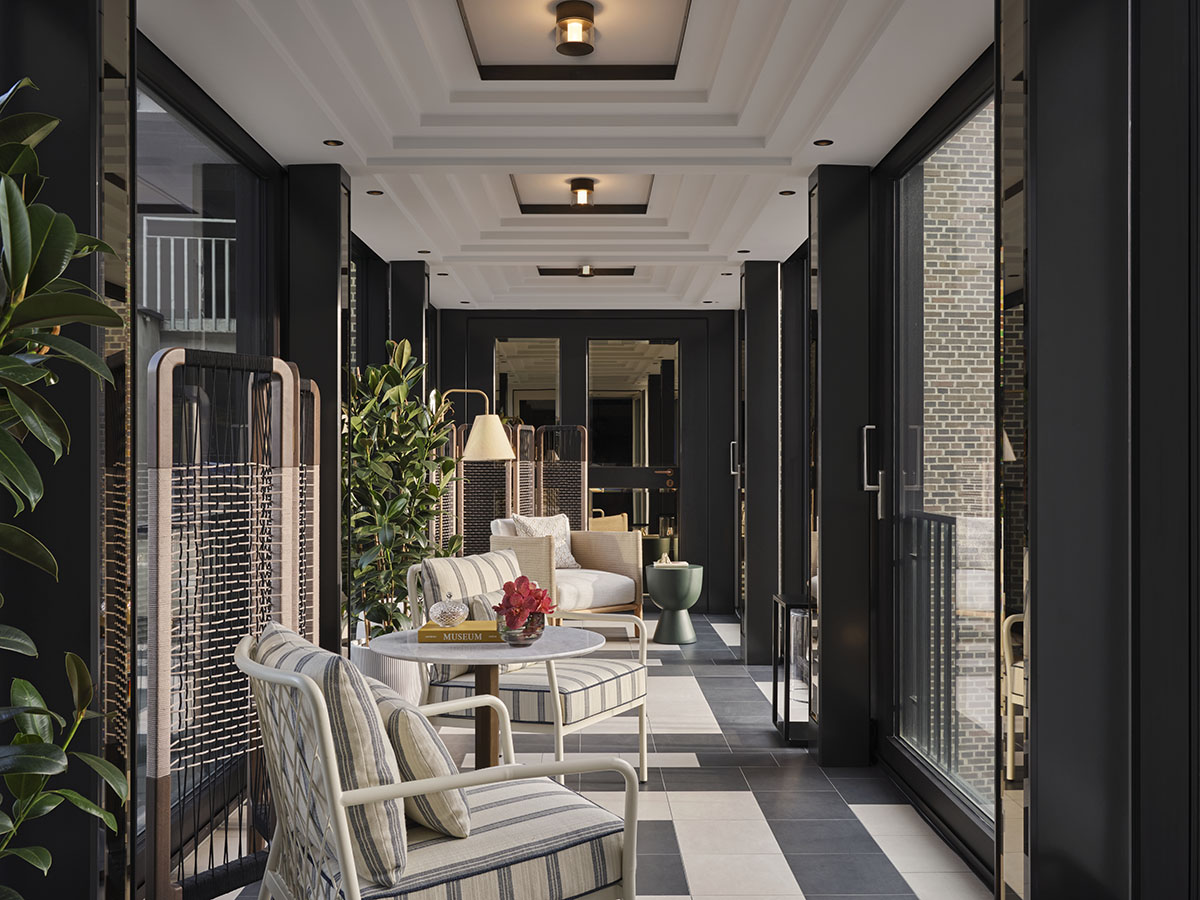
Two adjoining landmark buildings hold the 132 rooms and suites, the Calacatta gold marble spa, and the restaurant and bar conceived as art installations (the fruit of DiPPOLD Interior Design‘s creative inspiration). The two buildings were merged into a single property by the Hilmer Sattler Architekten Ahlers Albrecht team, which was in charge of its restoration. The high-prestige international hotel chain brought in three design studios for a single property, which is par for the course for the chain. “We carefully select the designers and artists who best align with our vision,” said Trish Luyckx, Executive Vice President of the Rosewood Hotel Group.
The result is plain to see as soon as you enter, a hotel of timeless elegance, where the monumental baroque staircase of the former State Bank of Bavaria leads to the reception (markedly more contemporary in style), which opens to the courtyard through great windows. It has the feel of a living room with marble frames and dark wood wainscoting evoking local churches. The furniture and rugs are in mid-century style and suggest home-like atmospheres punctuated by neutral hues and fine fabrics from dark moss green velvets to earth-toned tweeds, and light brown and navy blue accents used on several sofas.
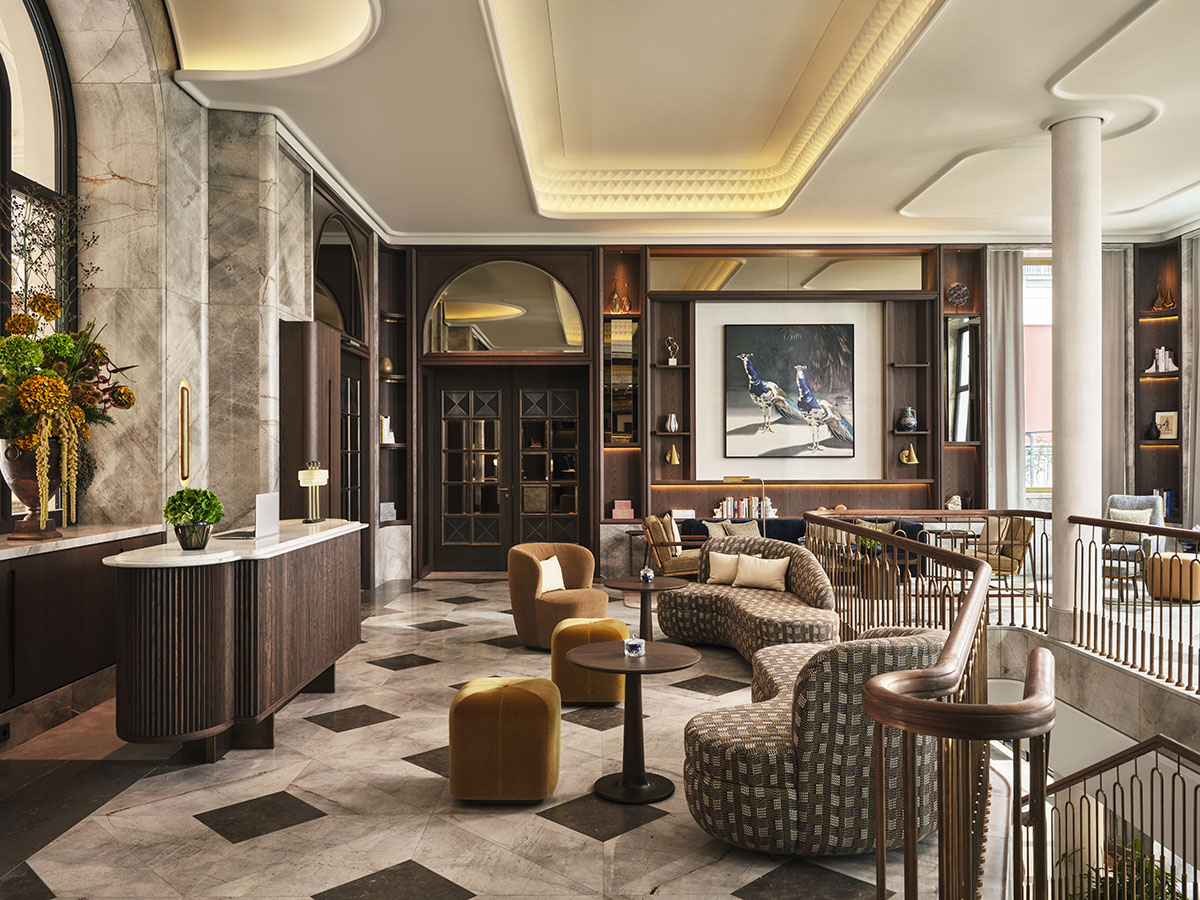
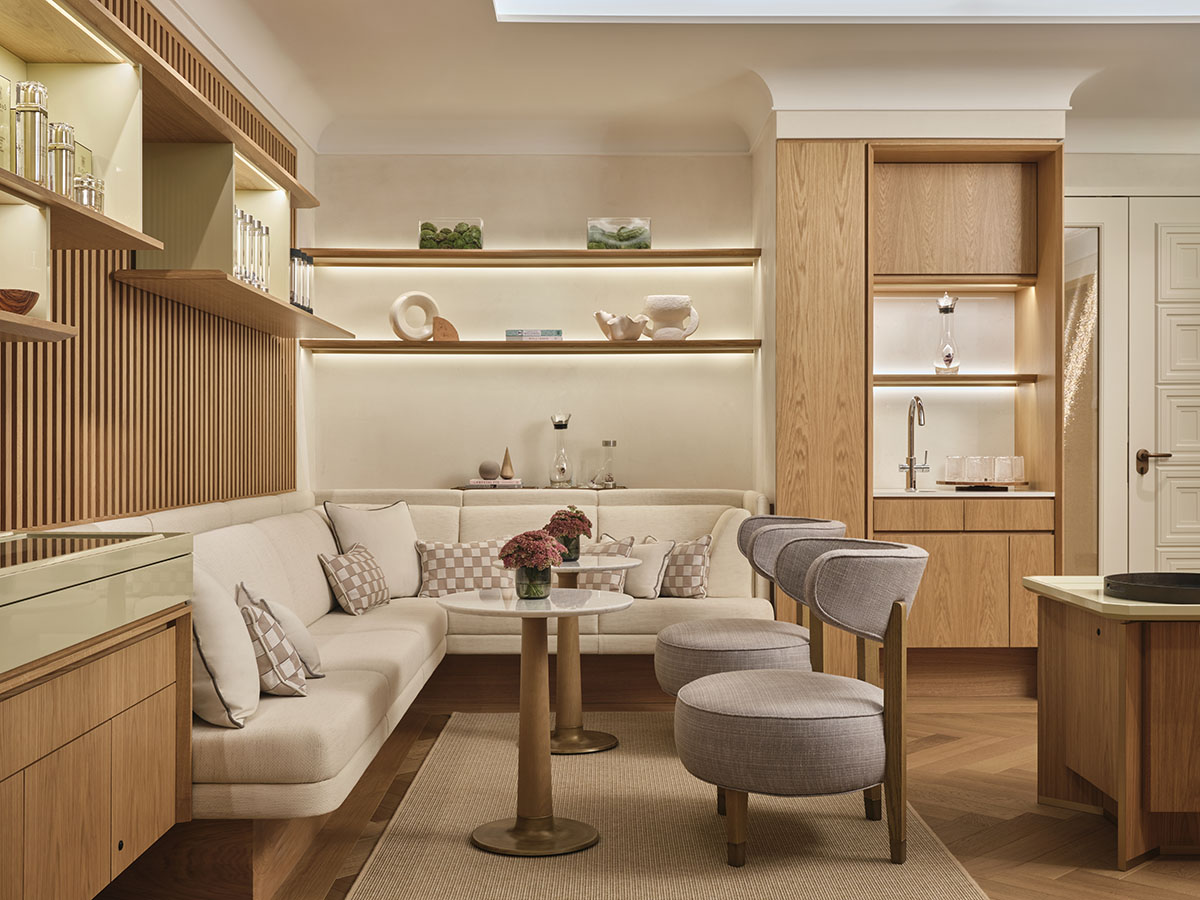
The check-in area has a discreet presence in a cocoon-like space enveloped in leather panels with a custom brass and stone counter designed by TBP. Natural light dominates in the Winter Garden, shining on the sofas, each one different, the marble tables, and the large ochre double-sided stone fireplace.
The light wood of furniture and wainscoting in the guest rooms combines with cream-colored carpets with a sartorial feel, lacquered panels in wood, stone for the cabinet bars (in the suites), and padded headboards for the beds, upholstered in a soft wool fabric. The bathrooms feature elegant light stone floors and wood and marble washbasin cabinets. The most unexpected features are the “houses,” residences with butler service and equipped with large spaces to relax or work. Their names are tributes to the Bavarian royal family.
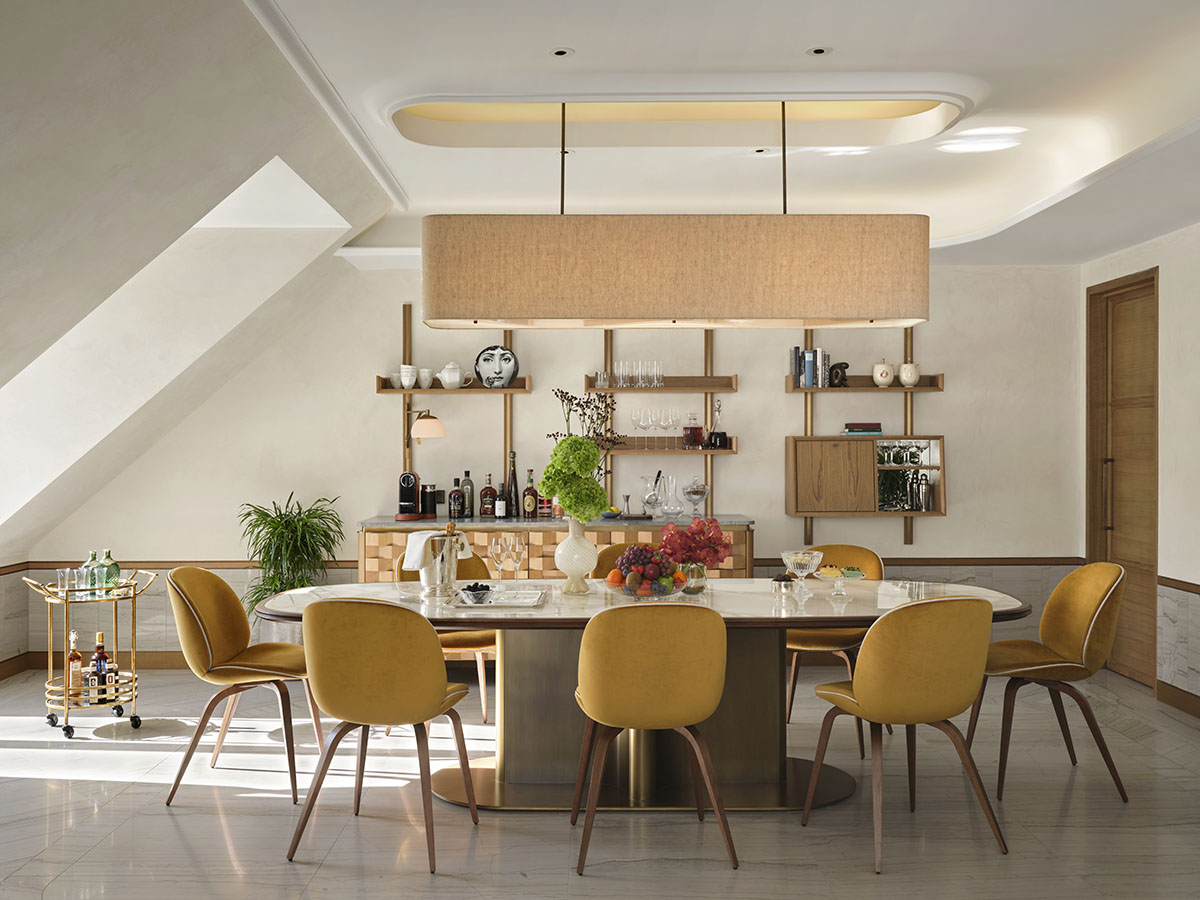
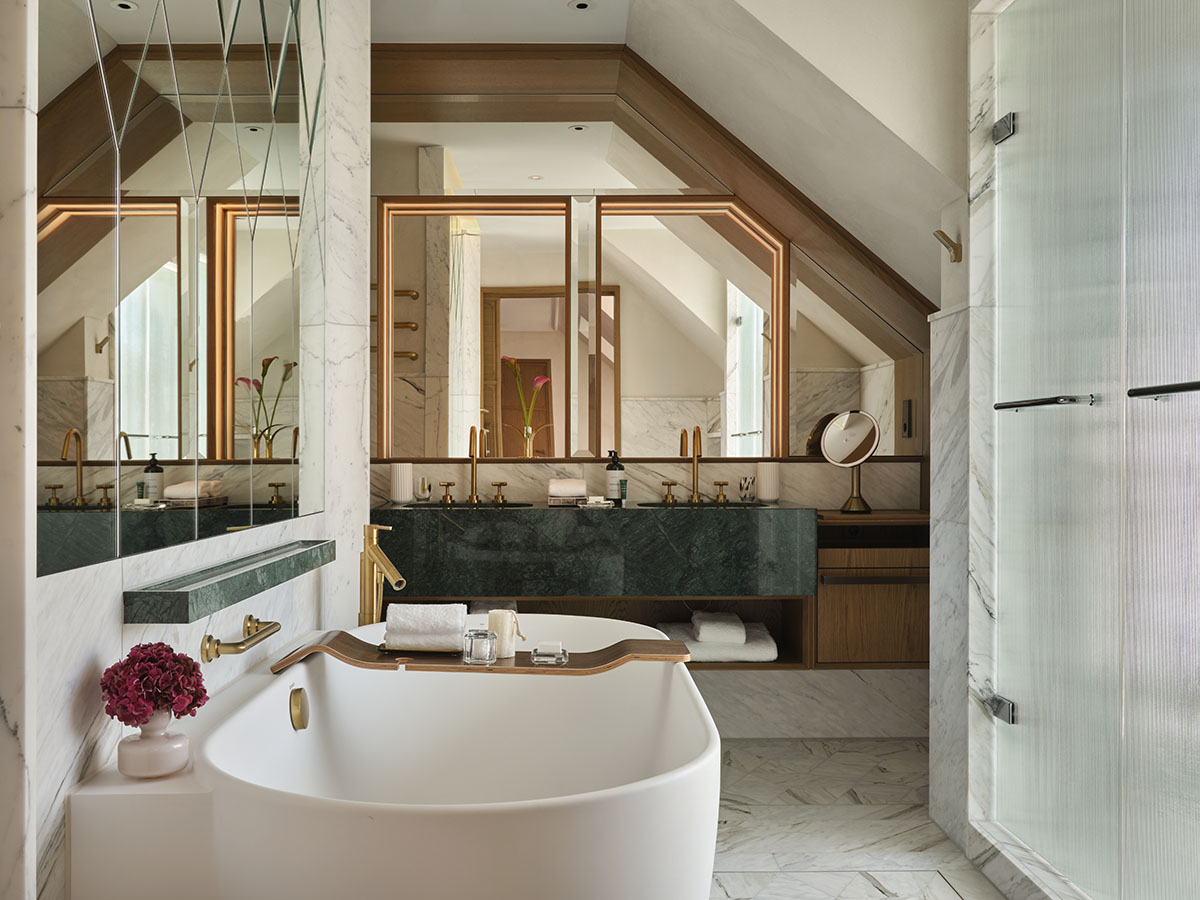
The house named after Princess Ferdinand includes a small living room set in a suspended glass bridge that once connected the two buildings. King Maximilian House features a large table to enjoy meals in good company, a fireplace, and a private terrace with a direct view of the Cathedral. Tailor-made furnishings are combined throughout with works of art and fine objects, such as porcelain figures made for the hotel by the Nymphenburg Porcelain Manufactory, in Munich since 1747.









