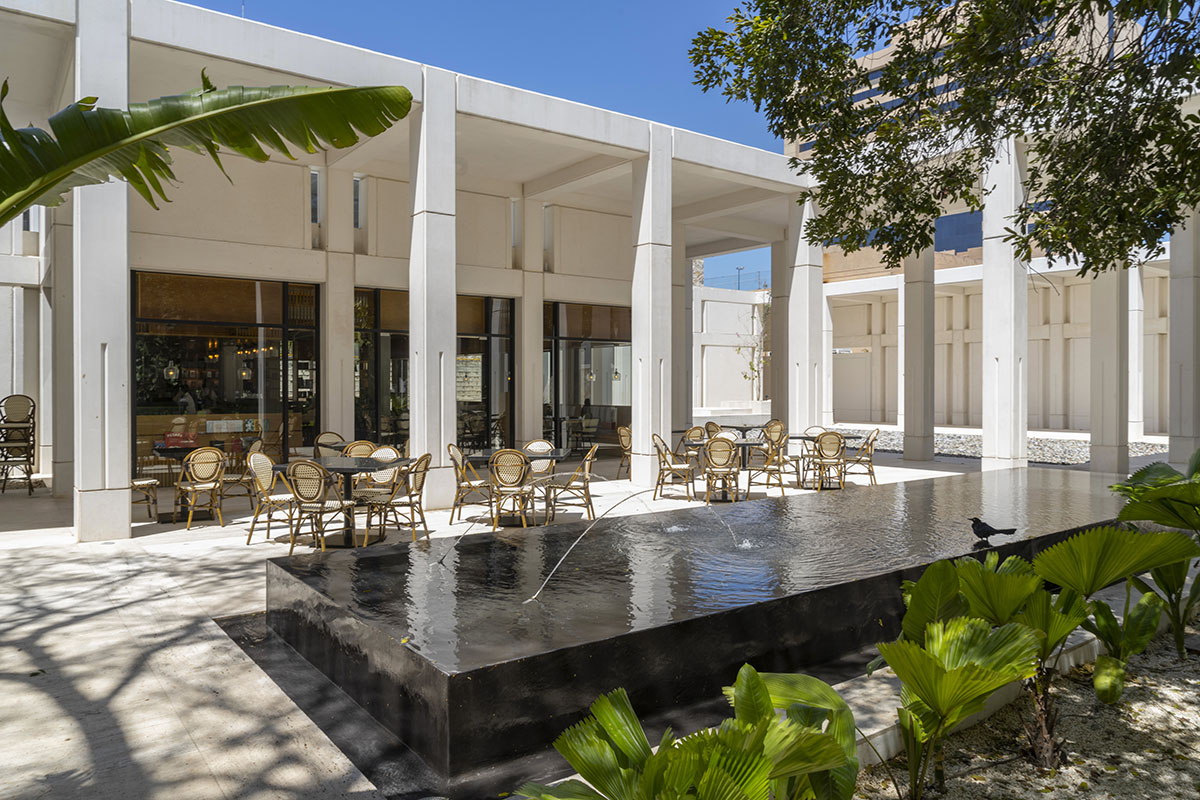DATA SHEET
Client/Owner: Quinta Montes Molina property
Architectural design: MATERIA – Architect Gustavo Carmona
Lighting Design: Luca Salas
Landscaping: Gustavo Carmona + Molino Lab + Jarde
Contractor: Opresa
Photo Credits: Jaime Navarro
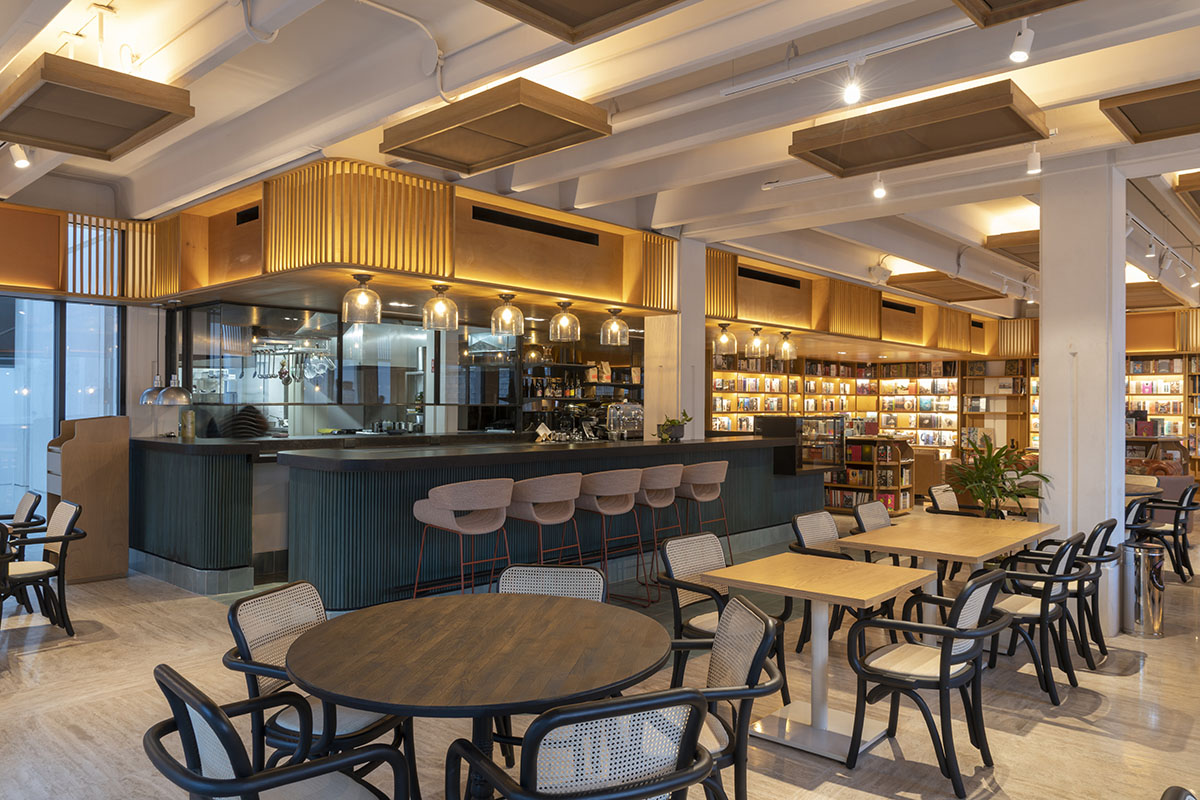
The Quinta Montes Molina villa was built in 1906 and immediately set itself apart as an architectural icon and emblem of the Paseo de Montejo, in Mérida, capital of the Mexican state of Yucatán. In 2000, the historic building began hosting social and cultural events in its gardens. In 2006, it designated some of its spaces for a full-fledged museum, with an exhibition of original furniture, works of art, and numerous artifacts.
The Mexican architecture studio Materia started work on it in 2015, creating an elegant pavilion with a C-shaped plan that forms a central courtyard while being a continuation of the historic villa towards the park. The new building holds an art gallery, a restaurant, a bookstore, workshop spaces, offices, kitchen spaces, and an art cinema. An outdoor terrace is on the roof.
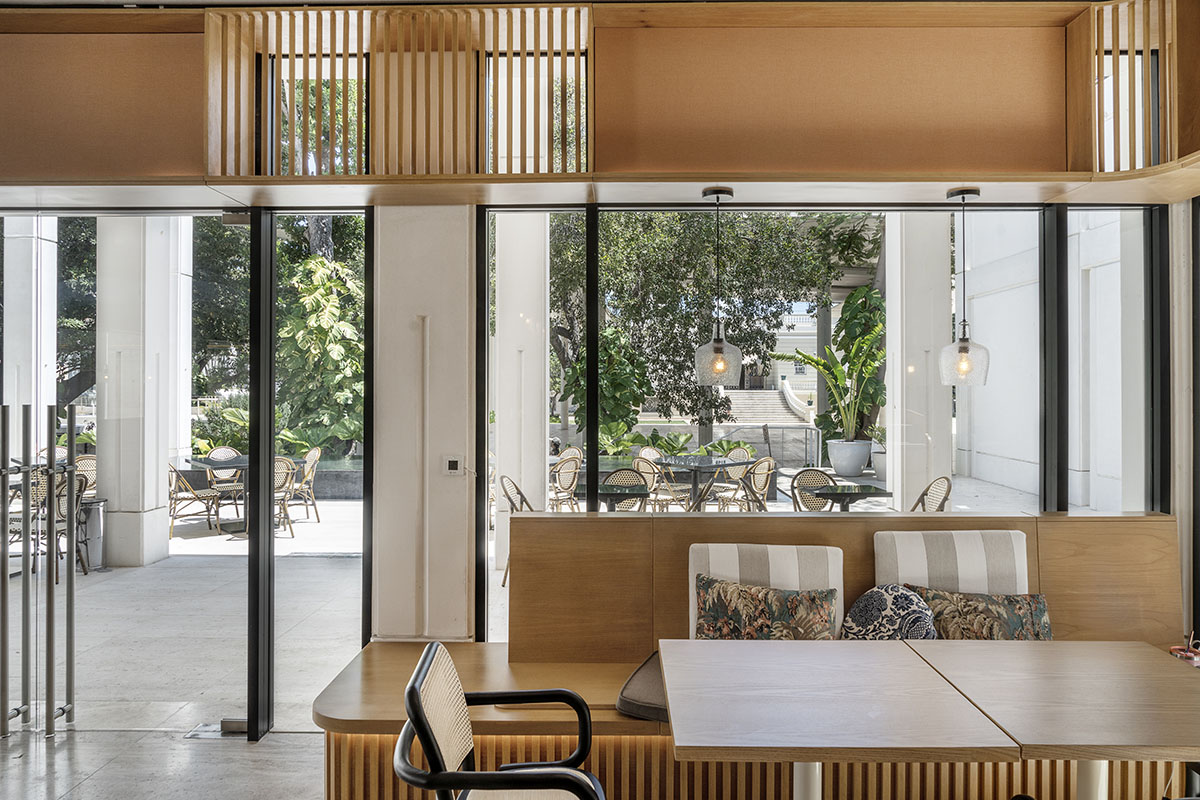
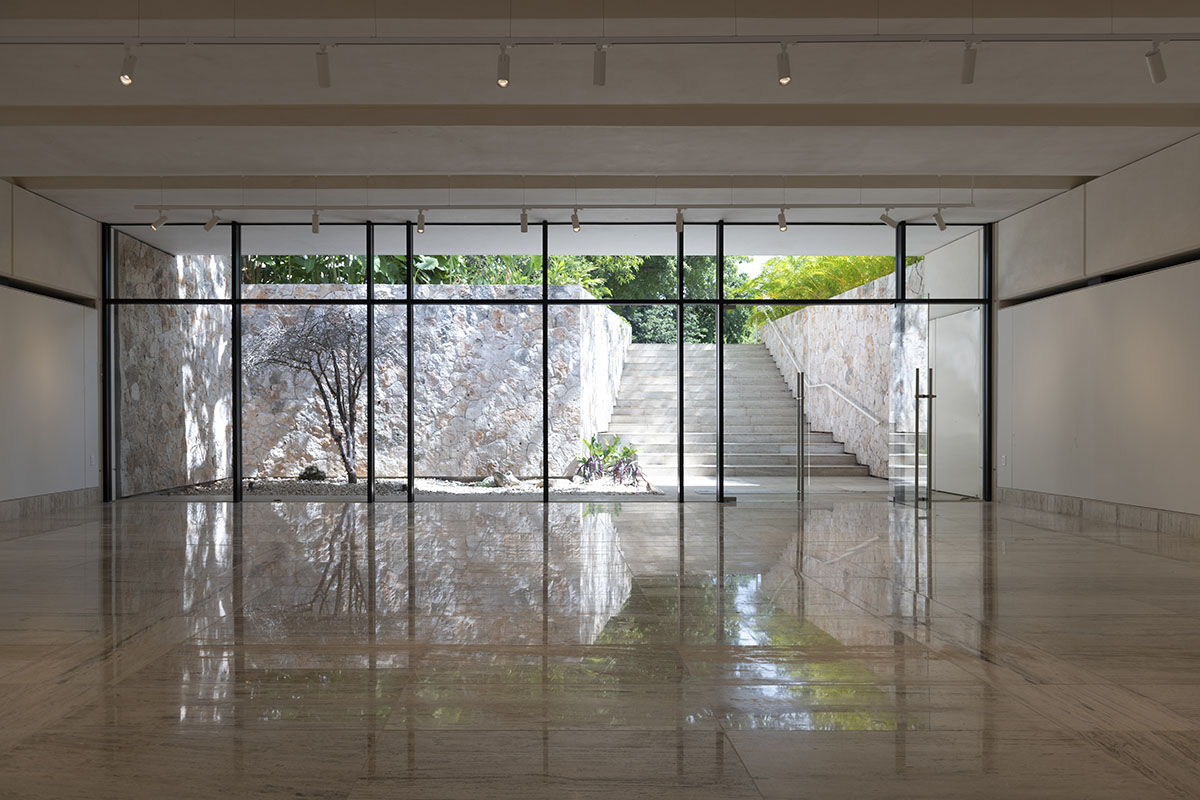
The Cultural Center project took 6 years of planning, business modeling, financing, design, and construction. It also involved many visits to museums in the United States with similar programs, which led to comparable compositional and functional design and a deeper understanding of spaces for collective use and to be part of the community’s social life, adjacent and subject to historical architecture.
The project is set behind a line of old trees, which support its goal of avoiding being an object and become a series of spaces intertwined by portals and thresholds, whose spatial quality serves a key function in terms of the connection between its parts. Columns and porticoes frame the views of the gardens, pavilion, and house, forming a central courtyard wrapped around a public space. Materia chose white cement prefabricated components for the columns, combined with original local stone, respecting the light colors of the villa and the urban setting of Mérida, where white dominates.
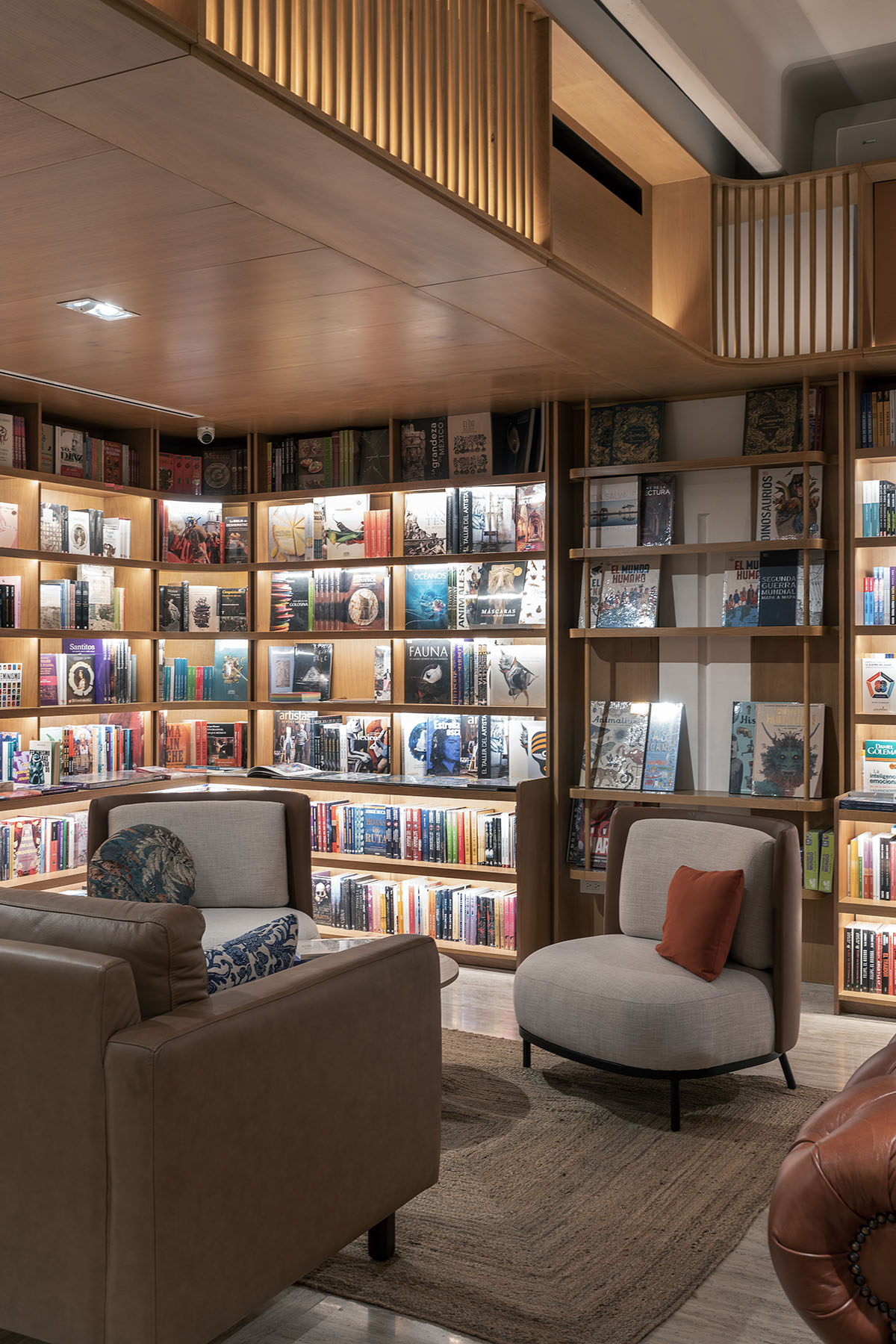
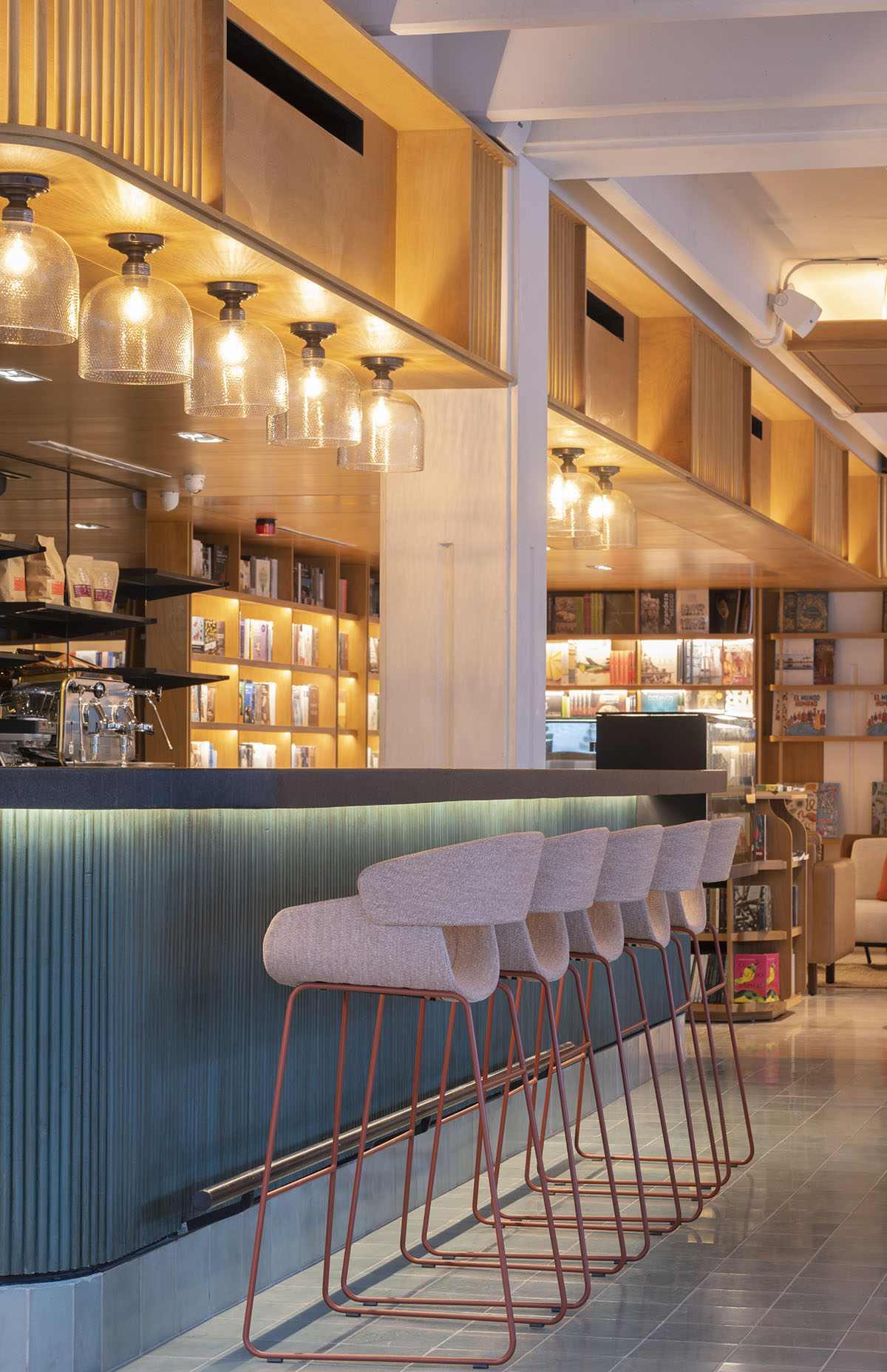
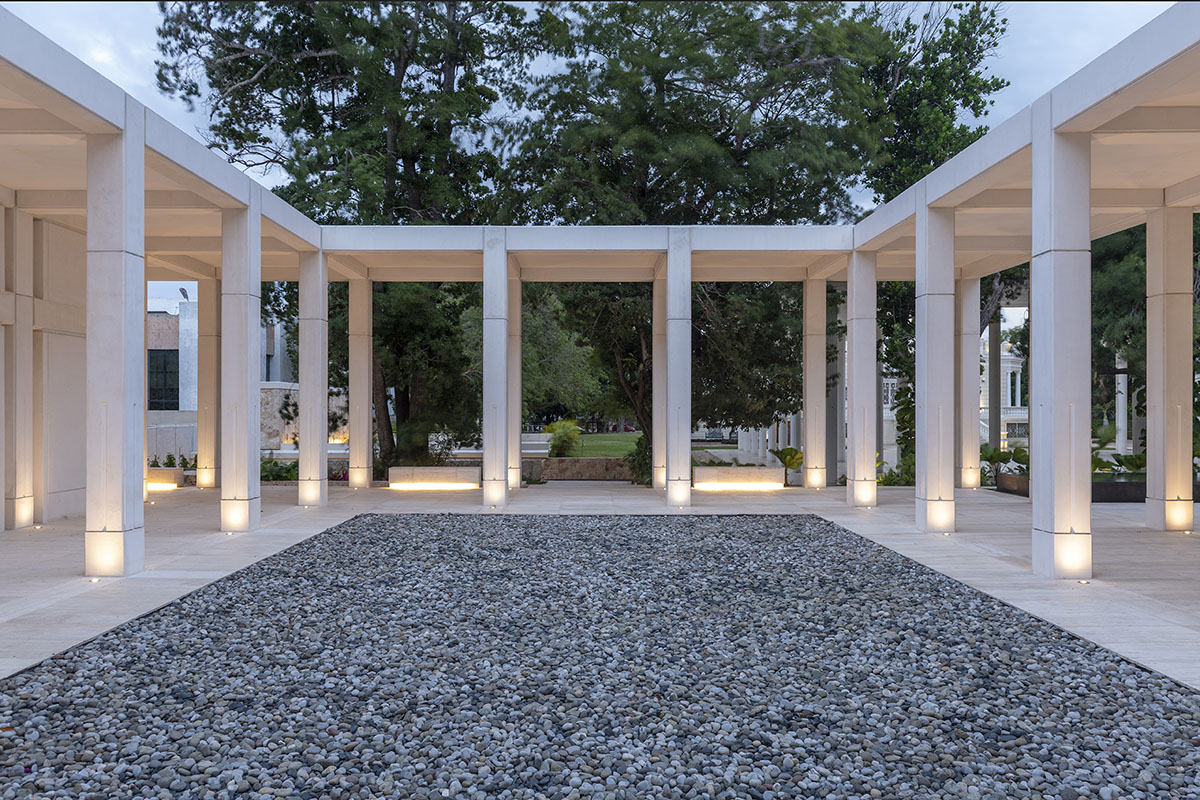
The pavilion only appears lightweight and ethereal. All of its parts are solidly anchored and a second metal grid above the colonnade roof becomes a guide and support for the mobile roof which optimizes its structural stability. The art gallery becomes a transitional space between the gardens and the cultural center’s square. The identity of the gardens and the open space around the villa and pavilion were preserved by carving it into the land, which also passively provides natural light and internal cooling.
The interior design is inspired by the solids and voids that create the architectural rhythm. The material vocabulary balances the presence of cement with wood, becoming the ornamental background that gives expression to the frames holding the artificial lighting, embracing the restaurant spaces. They make them into recessed bookcases and display niches for a reading room and a coffee room. The workmanship features new takes on neoclassical details and influences as seen in the interiors and the home items.The materials bring a dash of color to the floor tiles and wood cladding of the central bar.
