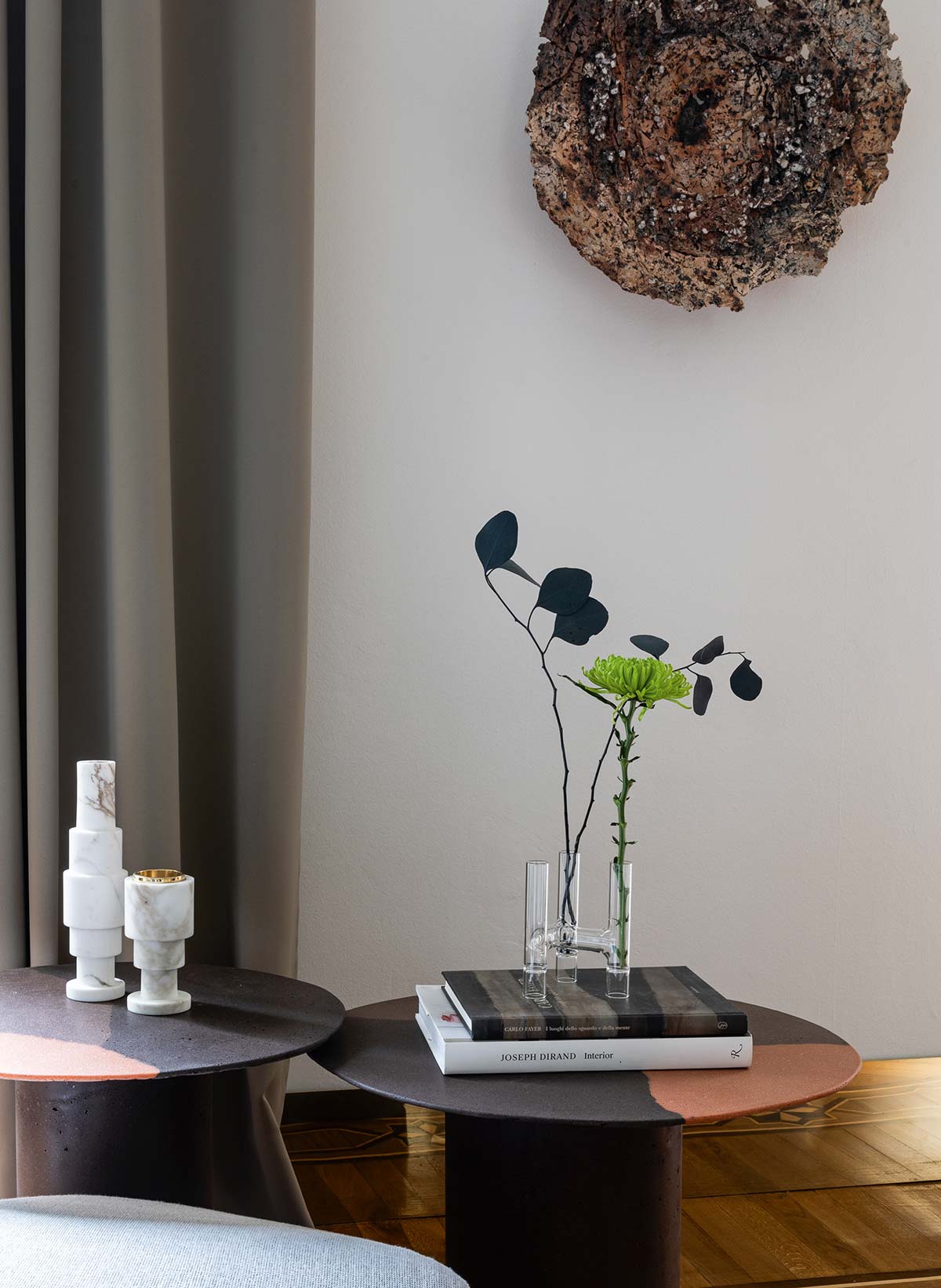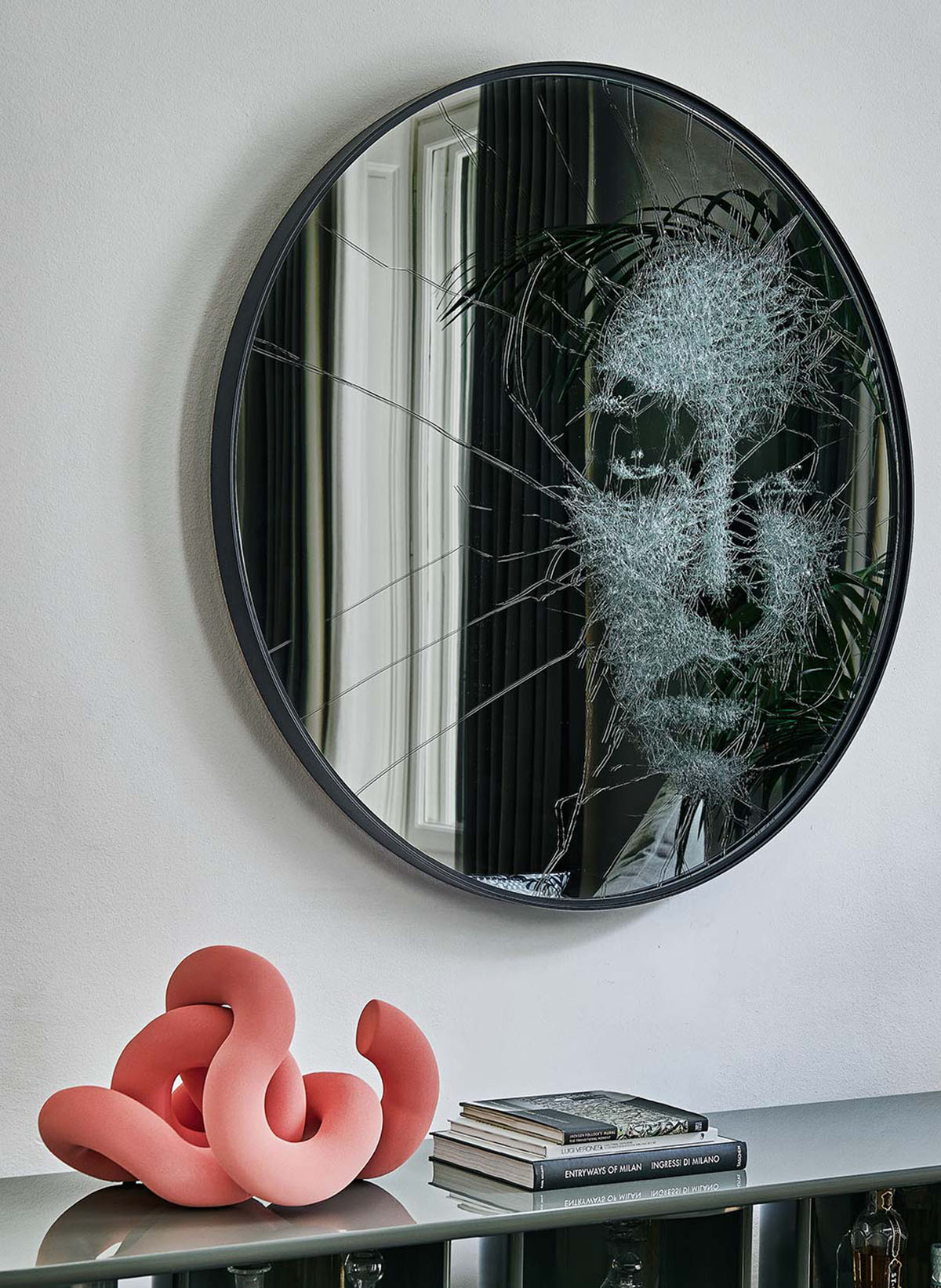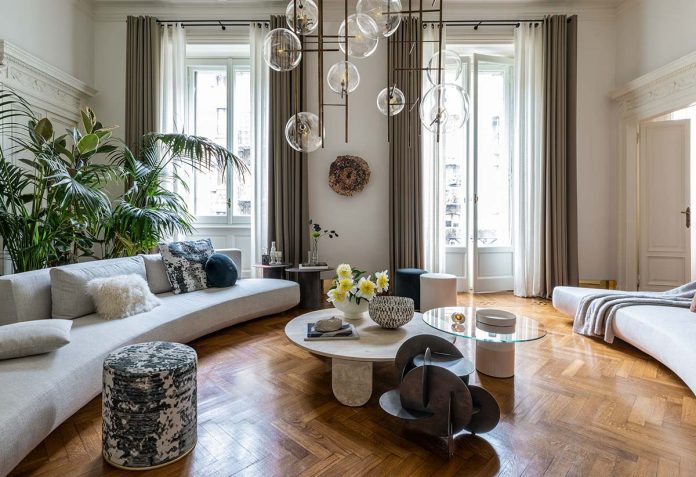“Milan has always fascinated me, and takes me back to the memory of my father, his lively personality, creativity and long-term vision. He was born here, and it was here that he began his entrepreneurial dream. Now it has also become the start of my story,” says Silvia Gallotti, CEO of Gallotti & Radice, presenting Casa Mia, the new project presenting the firm’s collection. “The project is a house created to welcome people, for an intense experience with all the senses: to look, to catch scents, to taste, hear and touch.”
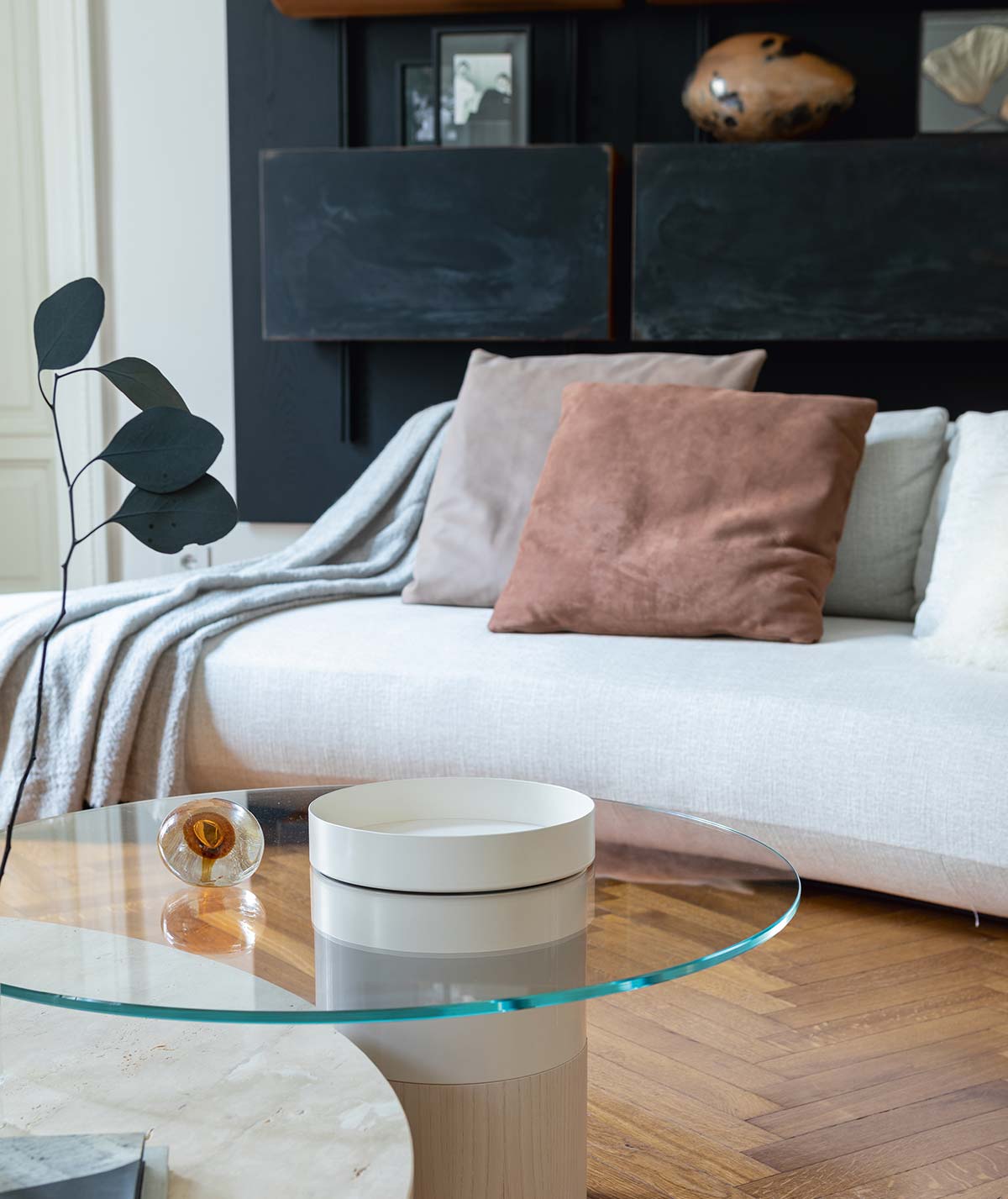

A building from the 1920s in Milan, with its historic parquet floors, its original terrazzo surfaces, beautiful interior doors and cast iron radiators, has been transformed as an ideal setting for contemporary furnishings. Armònia (distributed at all the dealerships and available online) contains various living and dining areas, bedrooms, a bathroom and a kitchen, in an immersive experience seen through the sensibilities of Silvia Gallotti, the driving force of the brand, in collaboration with Dainelli Studio.
Synesthesia, ecstasy, utopia, alchemy, symphony and harmony are the concepts that embody the vision of the brand in a conceptual and aesthetic blend, starting from the entrance with the cabinet designed by Dainelli Studio.
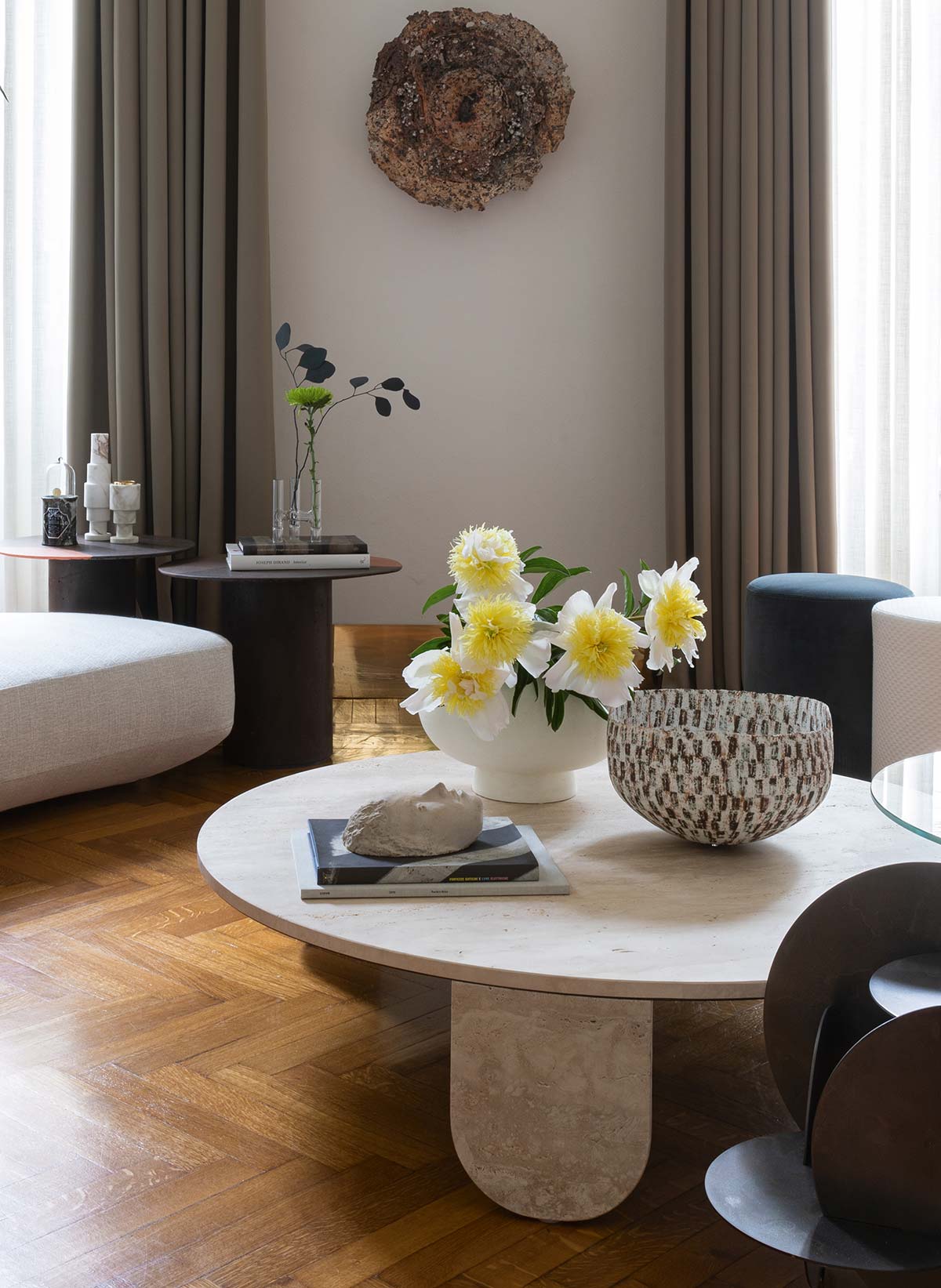
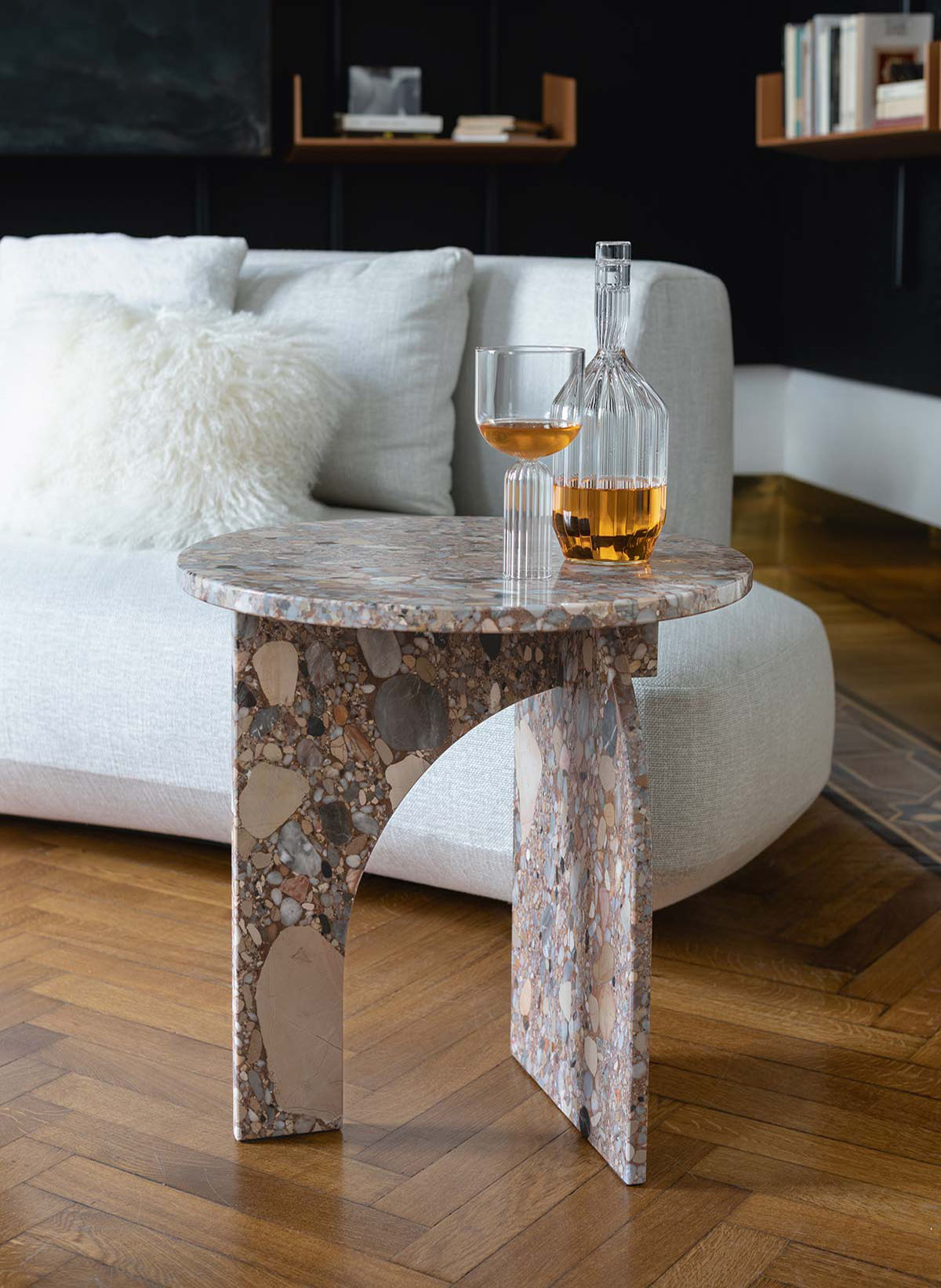
The living area with its large Bolle pendant chandelier is the fulcrum of the project, joined by sofas with supple lines and a walnut bookcase with doors in a special liquid metal finish. In the dining area, dominated by a large table, a sliding brass partition has been inserted to conceal an interactive slate, and to transform the dining space into a meeting room.
Combination and experimentation are the recurring concepts of the vision of Silvia Gallotti: in the master bedroom the dark colors underline the central role of the bed, lit by a chandelier, while the bathroom door is hidden in the wall paneling to create greater continuity in the space; the studio responds to the need for storage spaces with custom cabinets, in a bridge configuration, and paneling in grosgrain wood; the kitchen (in collaboration with Binova, Signature Kitchen Suite and Iris Ceramica Group) is a space for total all-around living.
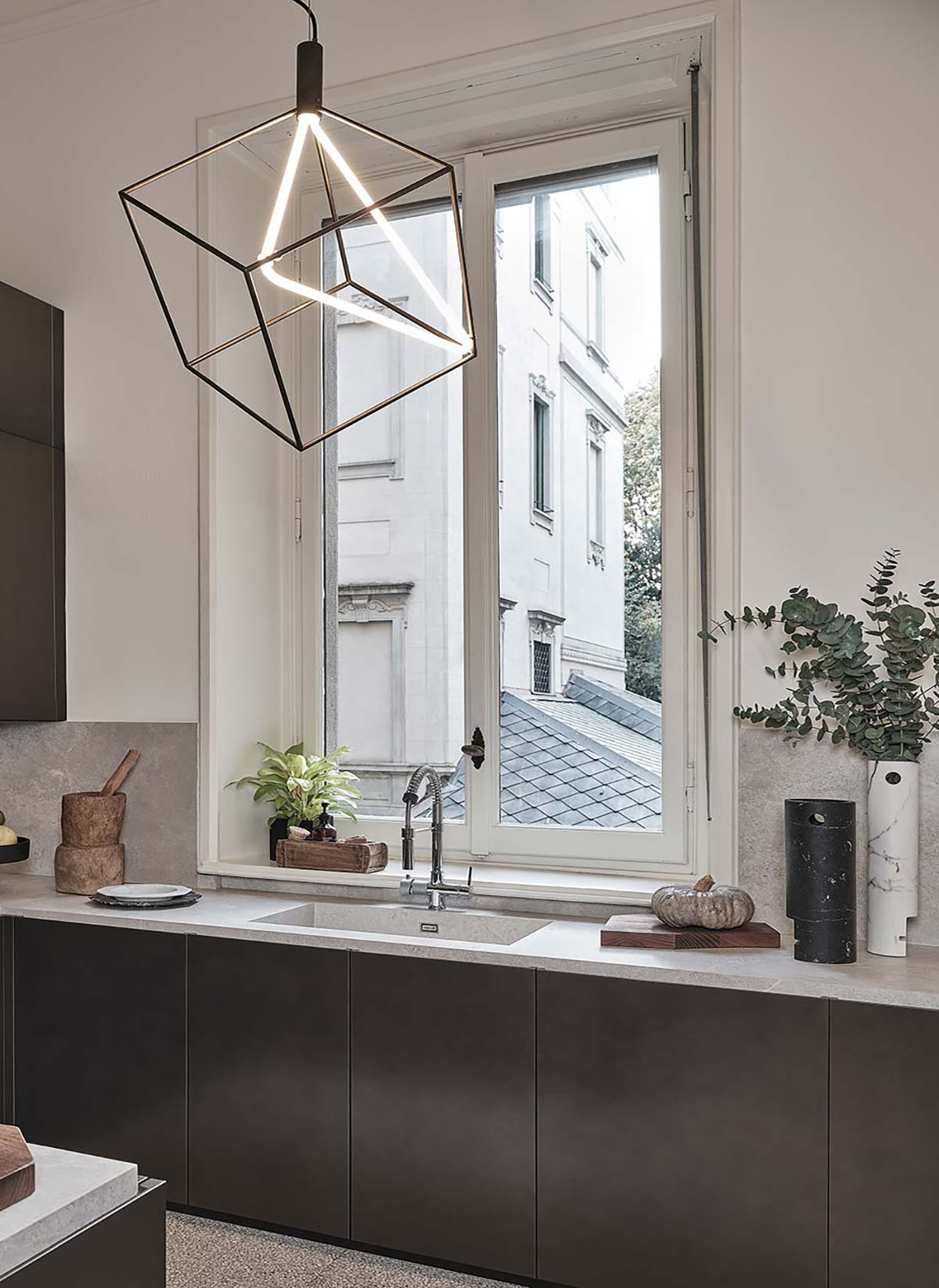

For chromatic contrast, the bathrooms feature pale hues for the coverings with a ceppo stone effect, with the same spectrum for the walls featuring the Monoscopio collection by Ceramica Bardelli, again designed by Dainelli Studio.
The entire project was realised in collaboration with the following partners: Better Life, Fantini Rubinetti, the Limonta Company, Fiammetta V. and – for the art –Nicolas Denino and Davide Romanò.
To further emphasize the elegant approach of the brand, the rooms contain works of art and modern vintage furnishings from the gallery and center of promotion of ceramic arts Fondazione Officine Saffi. Reinforcing this process, the printed catalogue offers two QR codes for linkage to a playlist created by Blue Note, a jazz club in Milan, and to a catalogue of works by the artist Simon Berger, who “draws” on glass with hammer strokes, achieving surprisingly realistic results.
