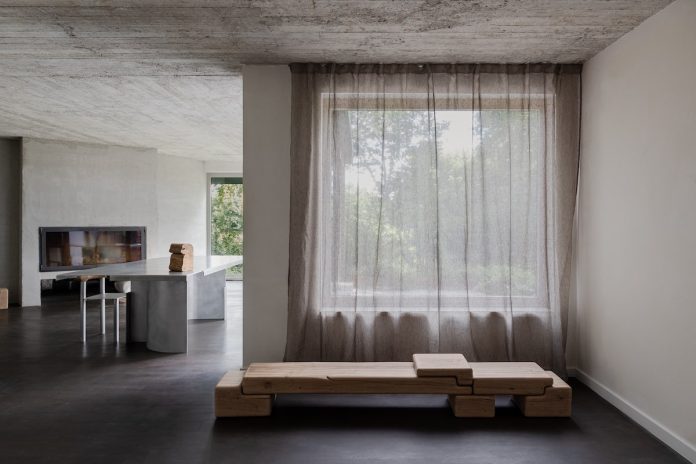Linde Freya Tangelder’s (Netherlands, 1987) work lies at the intersection of art and industry, collectible design and mass production. After her study at the Design Academy Eindhoven (2014) and work experiences at the Campana Brothers in São Paulo and Studio Unfold in Antwerp, she started her design studio Destroyers/Builders in 2015.
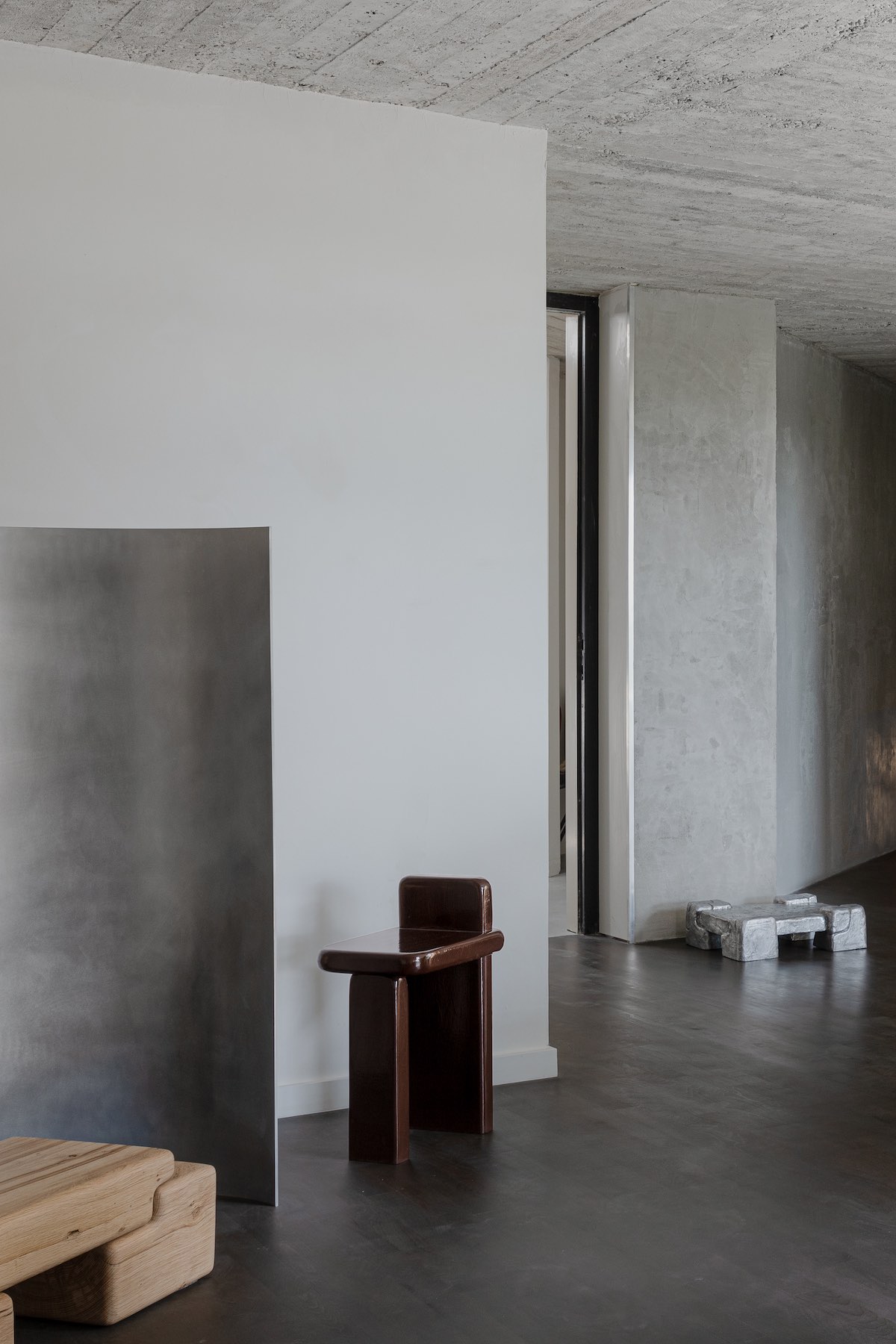
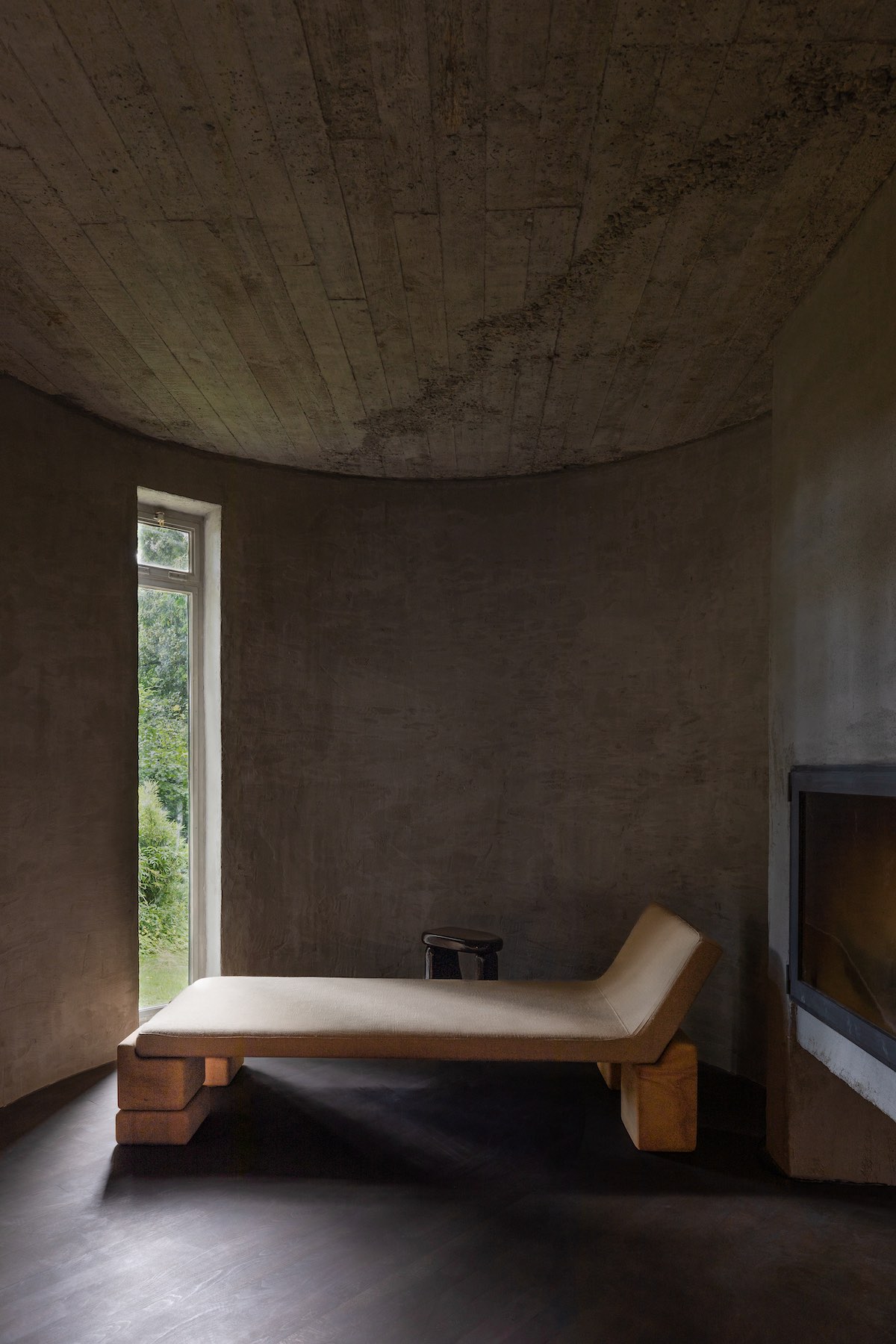
In 2022, the designer was the guest of the first episode of the project Cassina Patronage, which has the aim of cultivating young international talents. Thanks to this initiative, the designer had the opportunity to develop a nucleus of works for her first solo exhibition, as well as to design for Cassina Soft Corners, three ottomans and a side table in a perspective of serial production, followed by her first lighting collection Wax, Stone, Light. Linde Freya Tangelder is also a member of BRUT collective, a practice of five Belgian designers with a focus on installations and scenography, and last April she has been awarded as EDIDA Young Design Talent of The Year.
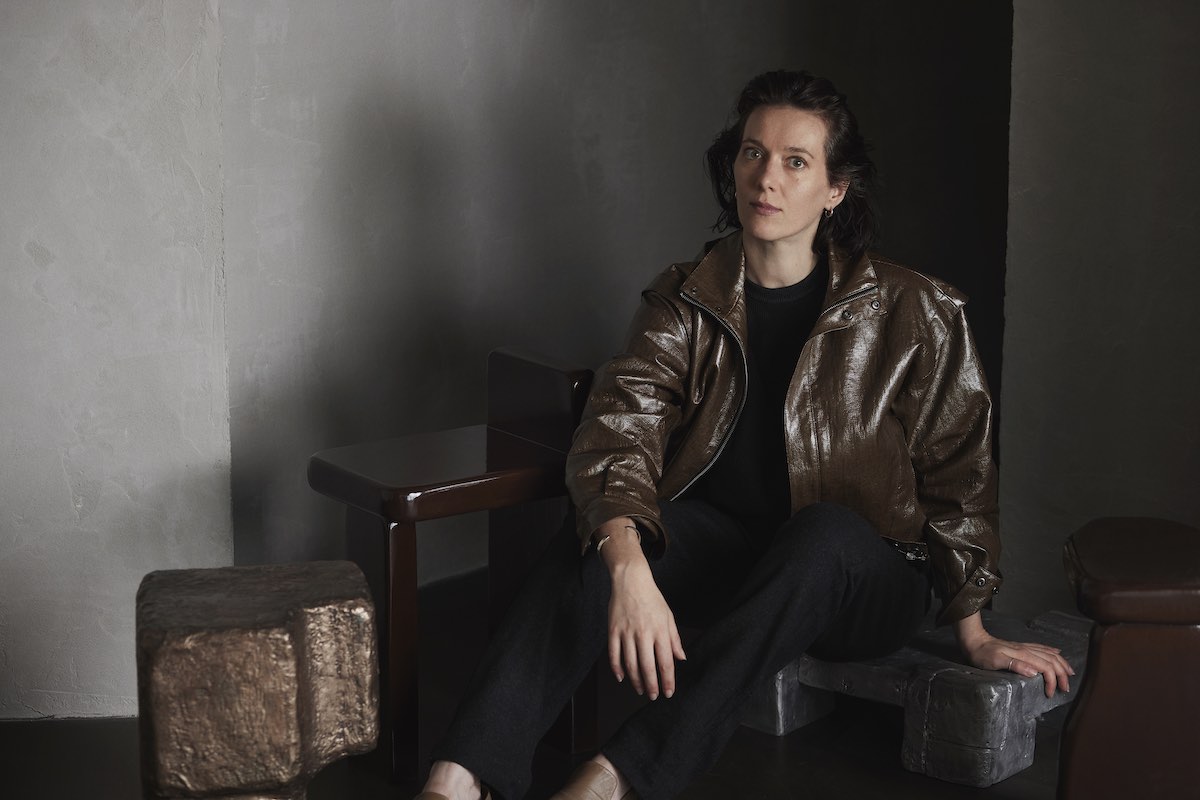
The objects and furniture she creates are always the result of a reflection on space. “As architecture is just a starting point, I love to move freely around this endless source of inspiration; the materiality, the building structures, the volumes, the gestures that I see in this field in several eras, modern and ancient”, she explains. “By deconstructing, re-scaling, creating new connections, making endless variations within a topic, it becomes something new, a design piece that still carries the original source”.
The places where she lives are therefore an important starting point for understanding her work. The decision to open the house where she lives with her partner Jo Groven, a landscape architect, to the public on Fridays by appointment is also in this vein. It was built in 1967 by the architect Jozef Lietaert, and the designer immediately felt that it was similar to her work: in the use of materials, in the rounded volumes, in the richness of detail.
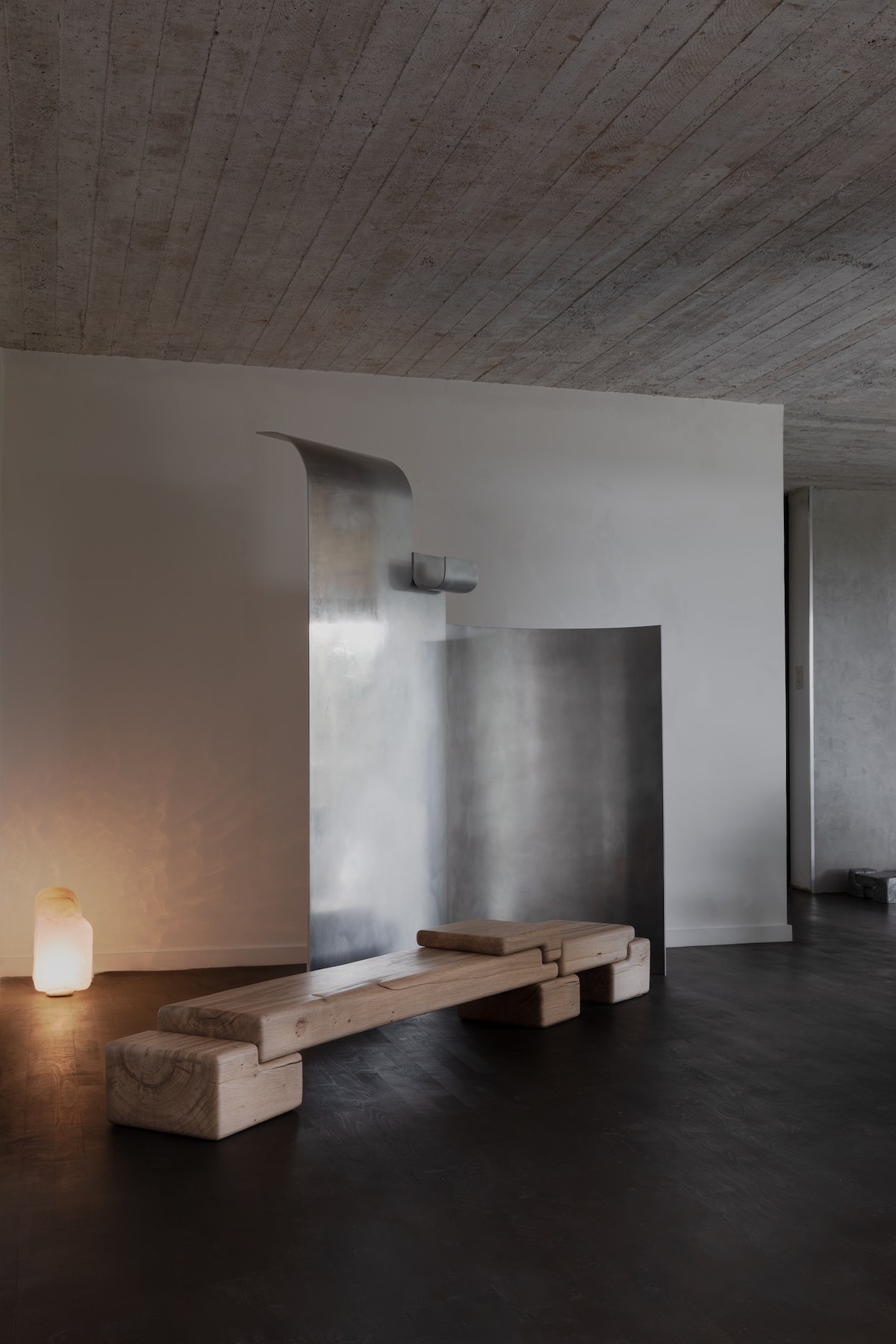
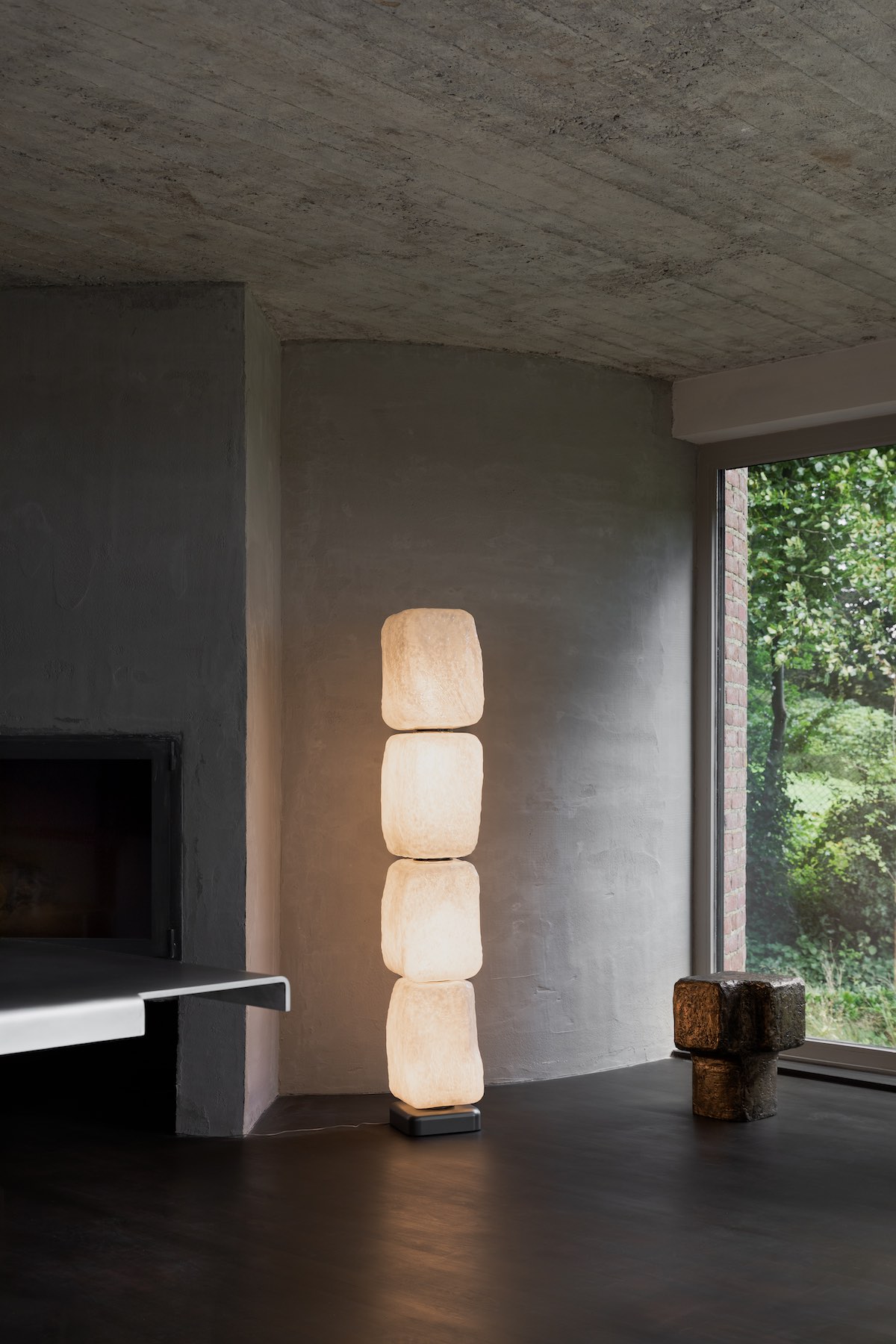
A space still in progress that is divided into two areas, work and private life. The main space serves as an exhibition space, where the work of Linde Freya takes centre stage. A wood casted concrete ceiling became a crucial element for this studio space, interacting with the brushed aluminium and massive oak that are two dominant materials in the sculptural furniture.
On view are central pieces, Dining Table & Mirror Screen from her latest solo show at Carwan Gallery, the newest lighting project for Cassina Wax, Stone, Light – Murano glass amorphous blocks that form a column; and then Fundaments Daybed, made for
her exhibition at Valerie Traan Gallery, and many of her self-initiated project like Horn Variations, Wood’s Reflection Chair, Windows of Bo Bardi.
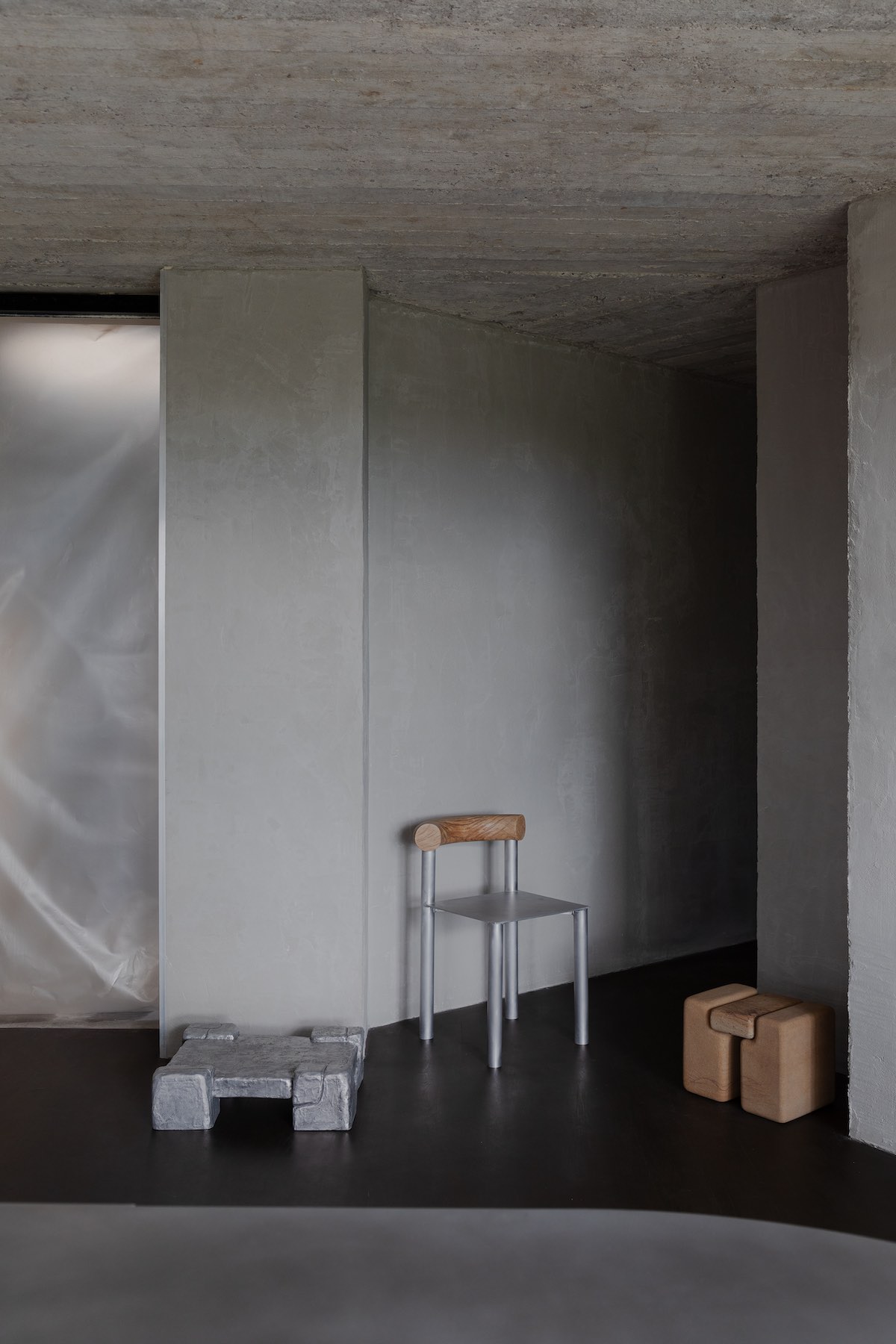
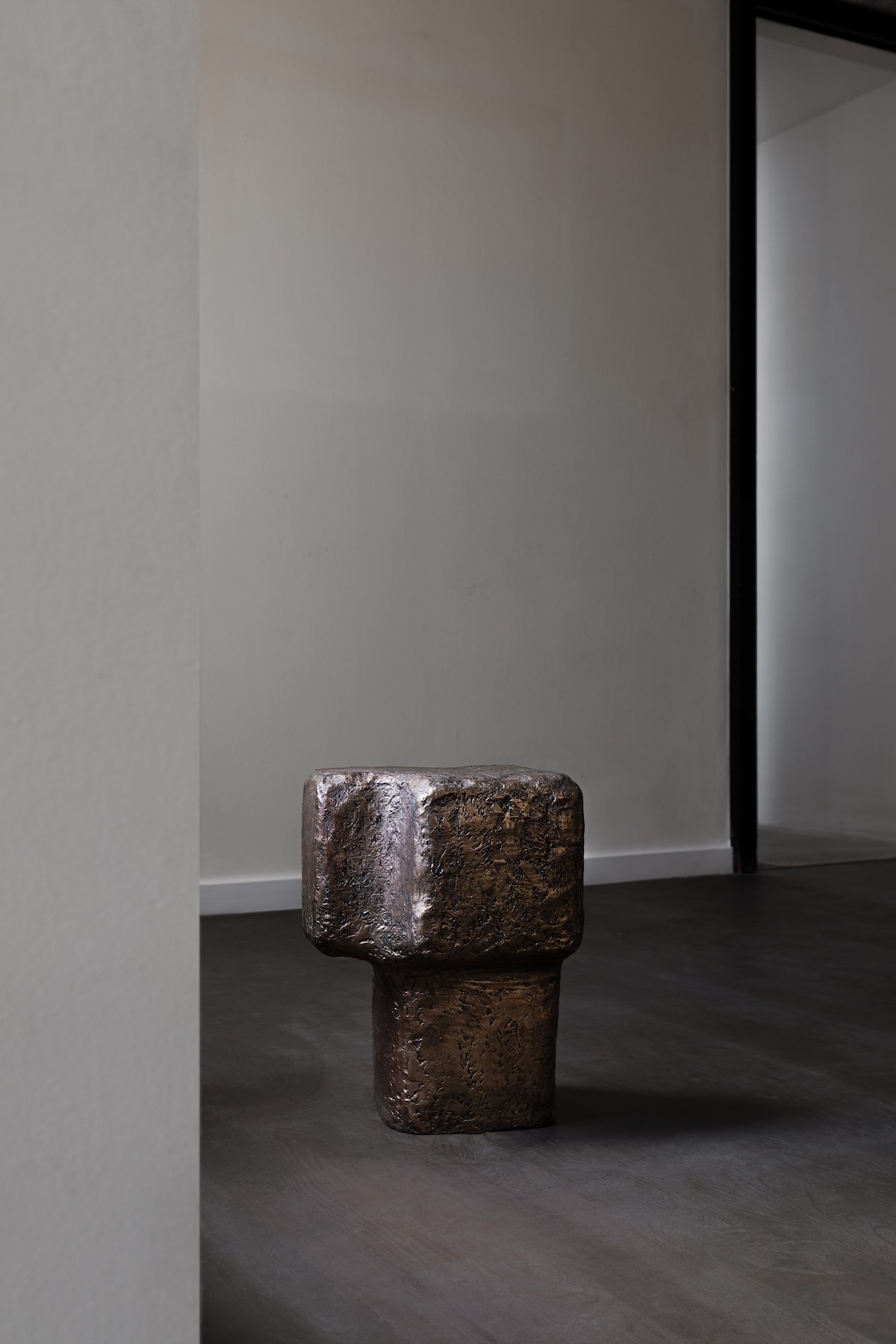
In addition to this main studio space, the other rooms are being renovated to become an atelier for raw works, a lacquer room for delicate finishes, and a modelling room. All front areas in the house are used for her profession, the rear areas of the building
serve as private areas. Further renovations will focus on a larger and more spacious atelier – to serve the future plans for the studio. The recent accomplished phase explains a commitment, and embraces the state of the unfinished, in which creation and development are central.
All photographs, unless otherwise stated, © Eline Willaert

