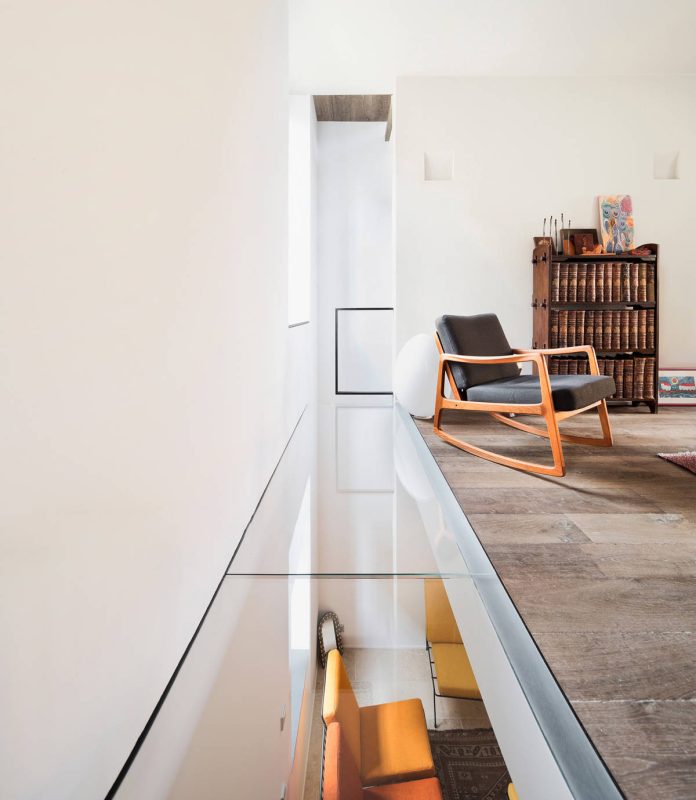The best way to understand the development of this project is to start at the lowest level, the basement, and to continue the ascent up the two flights of stairs, positioned around the perimeter of the house, ascending floor by floor to the top level, the attic. We are in Milan, in the Città Studi area, in one of the typical houses designed for railway workers, built between 1920 and 1924.
Westway Architects have undertaken a radical renovation of the property, maintaining only the exterior walls and transforming this former council house into a stylish loft for a single fitness-lover. Apart from the outer walls, everything else (foundations, roof, floors, insulation, facilities and interior layout) has been redesigned, with the addition of a sophisticated home automation system.
Architect Luca Aureggi explains how the heart of the project and of the structure is the central core, which is independent from a structural point of view, and extends through five floors, served by two of the famous Escher-style stairs, which are separate from each other and are positioned lengthways along the perimeter walls.
The staircases, which feature wooden slats that are only 80 cm wide, connect the floors in an alternating, rather than continuous, manner, a zig-zag route that passes through the interior of the 200 sq m loft.
From the entrance, you enter the dining room-kitchen area, which has a view of the garden, and then ascend through the various rooms of the house such as the living room and the sleeping area, up to the bright studio in the attic.
The basement is used as a fitness area. Light colors, parquet floors and a few vintage-style pieces of furniture characterize this house, which aims to expand space without the interruption of doors and closets.
Credits:
Architectural design and construction supervision: Westway Architects, Rome-Milan
Architects: Luca Aureggi, Maurizio Condoluci and Stefano Pavia
Project name: Villa in Città Studi area in Milan
Photographs: © Andrés Otero/LUZphoto
Indoor area: 168 sq m
Outdoor area: 60 sq m







