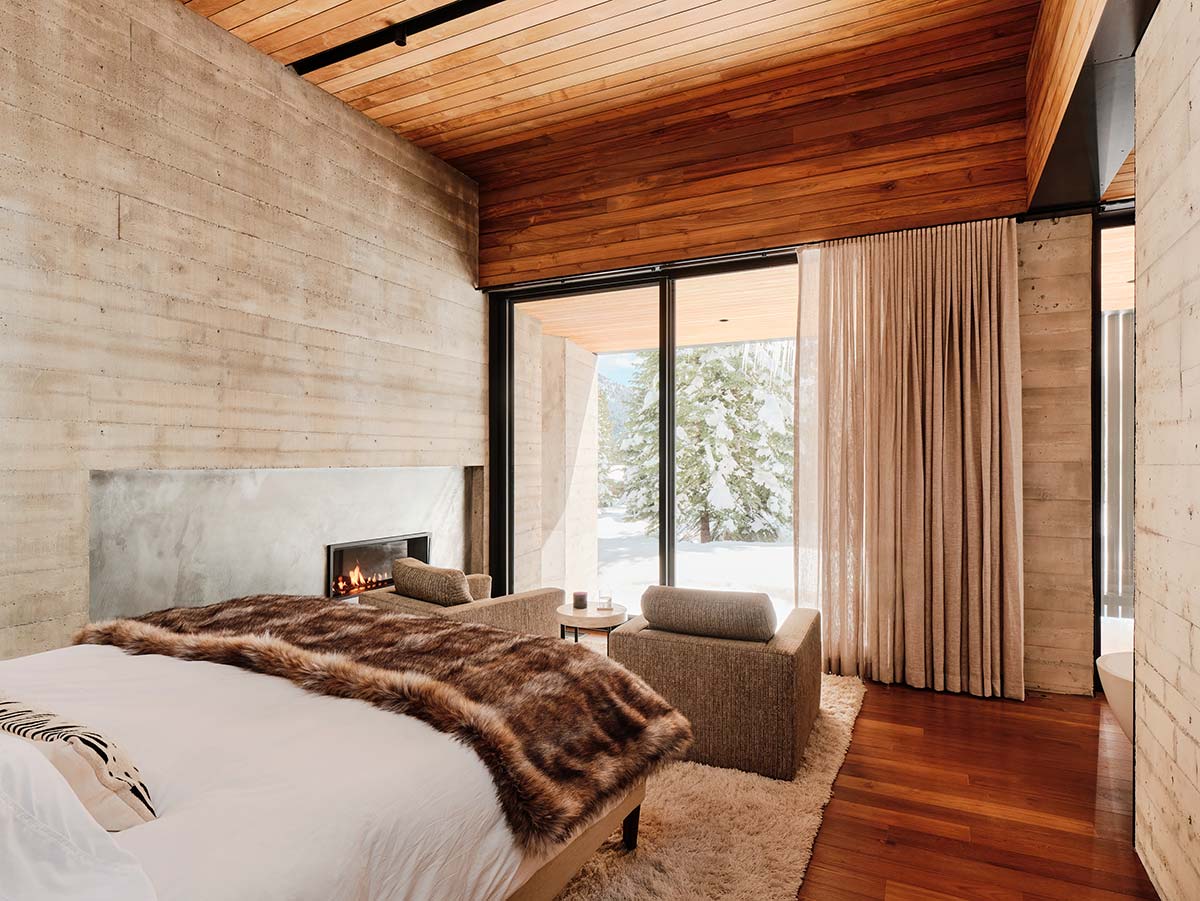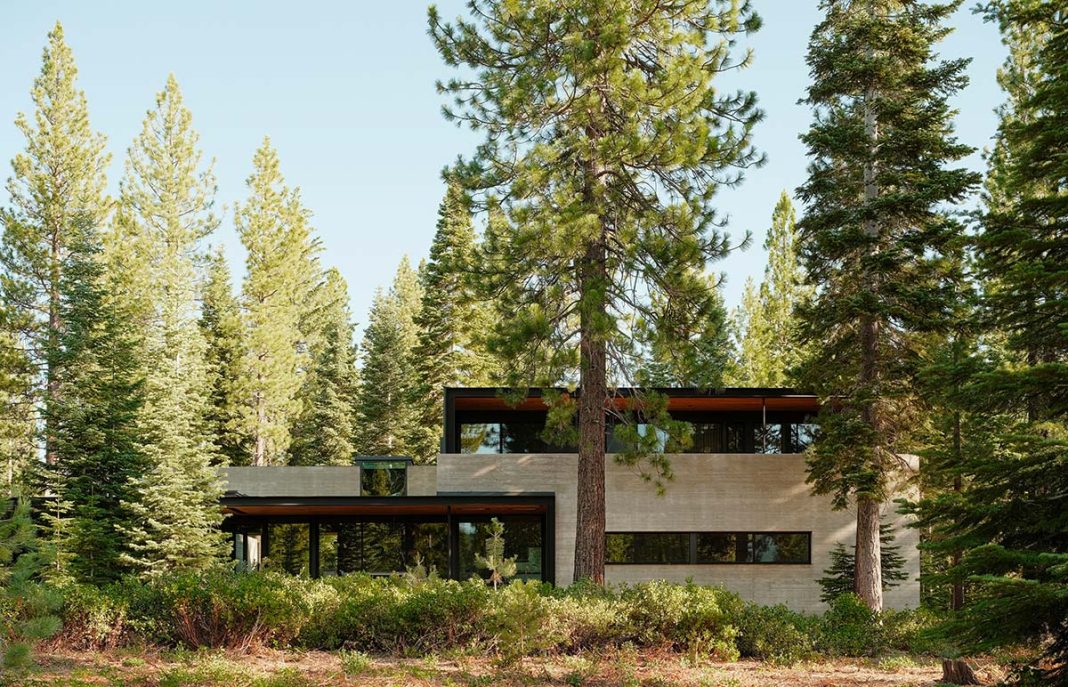DATA SHEET
Architecture: Faulkner Architects
Main Contractor: Glennwood Mountain Homes
Interior Designer: Rory Torrigiani, Natalie Zirbel
Civil Engineer: Shaw Engineering
Structural Engineer: CFBR Structural Group
Mechanical Engineer: Sugarpine Engineering
Electrical Engineer: Sugarpine Engineering
Geotechnical Engineer: NV5
Lighting: Faulkner Architects
Photo credits: Joe Fletcher Photography
The name of the project – Forest House – already reveals its orientation, that of being in complete symbiosis with the surrounding greenery, in a seamless dialogue between nature and architecture. A private residence designed by the American firm Faulkner Architects in the mountains of the Sierra Nevada, on a two-acre lot in the town of Truckee – settled by loggers, with a true western style – not far from the north shore of Lake Tahoe.
A forest of Jeffrey pines and sugar pines, mixed with white and red spruce, creates a natural, immersive setting for the house. This was the obligatory starting point in the design phase, seeking solutions to prevent impact on the context and to achieve a harmonious balance. This is the modus operandi of the team helmed by Greg Faulkner, who has also opened an office in Truckee (the firm’s other facility is in San Francisco).
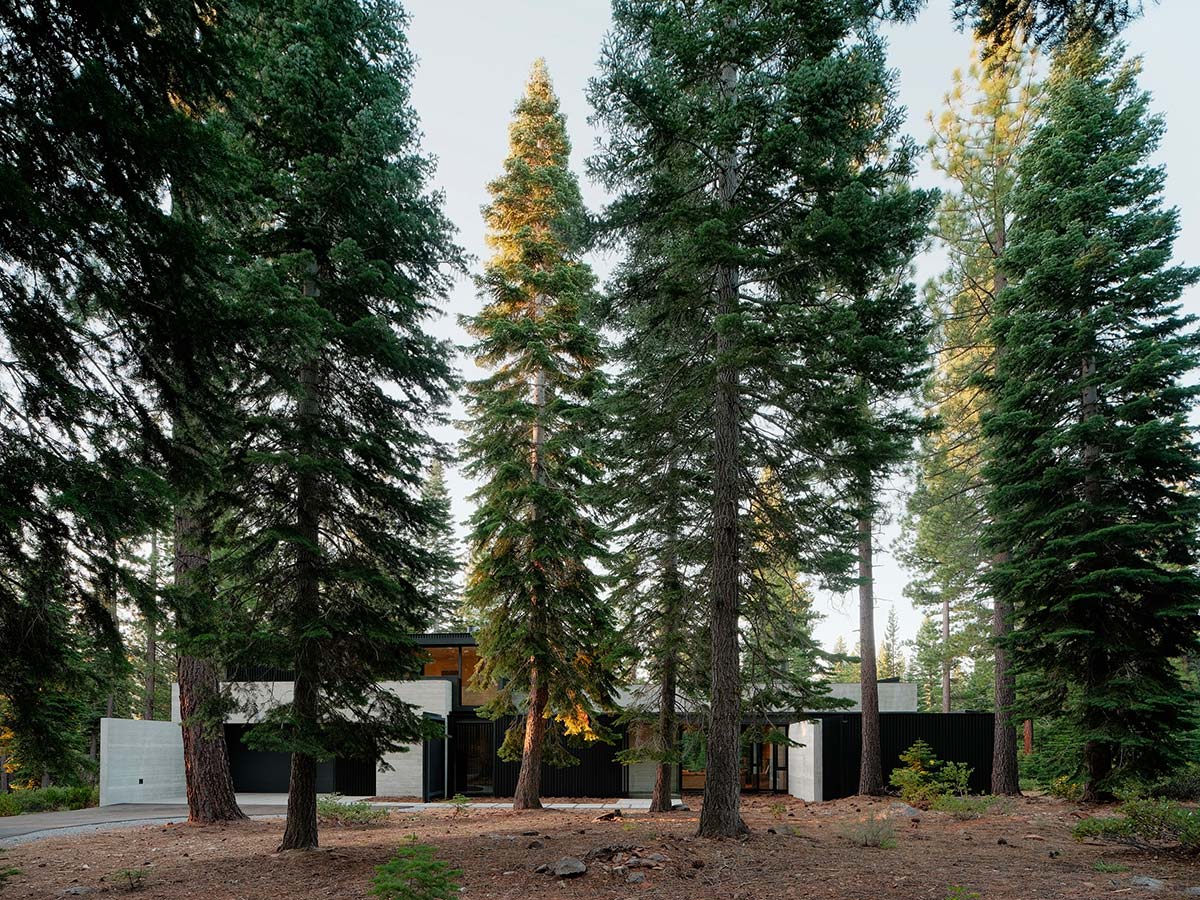
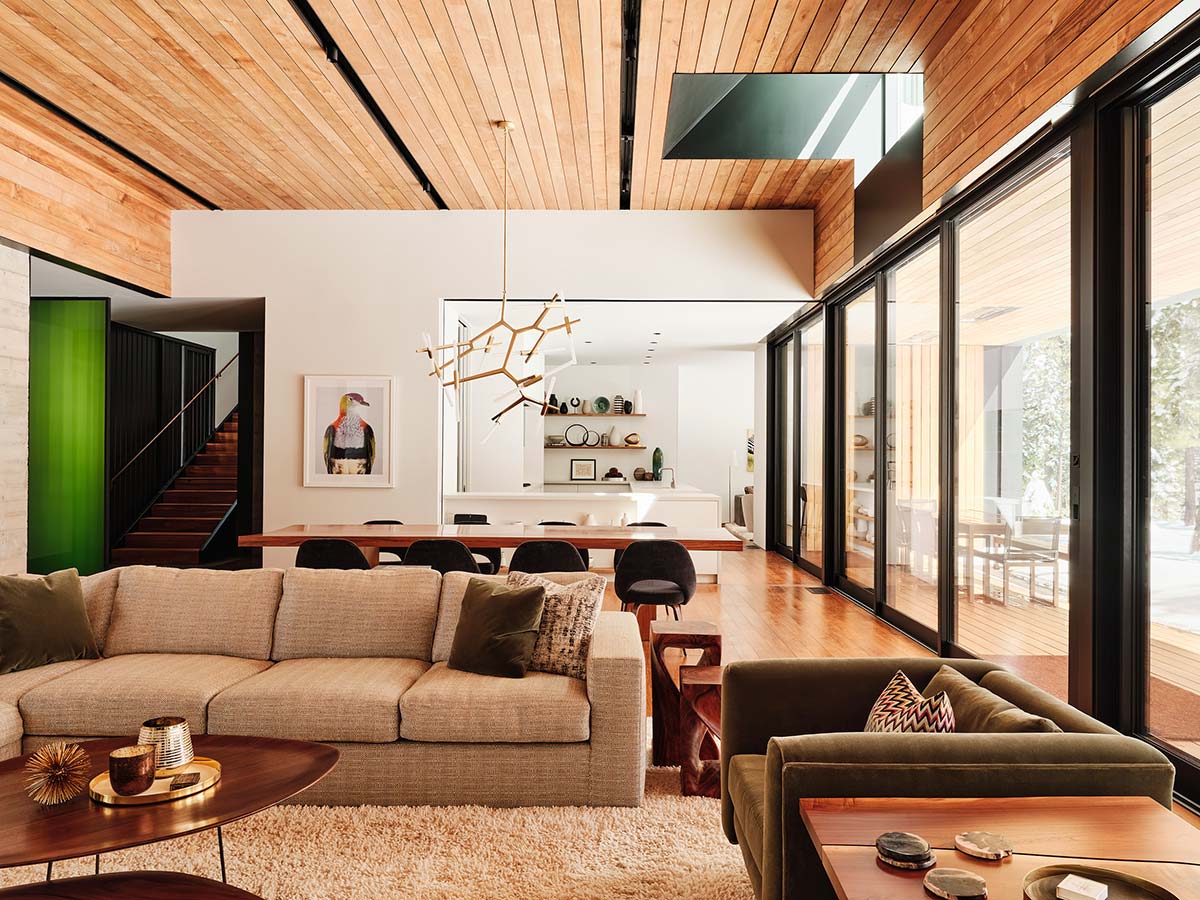
Adapting to the slight slope of the land, the Forest House has a rectangular plan, for a geometric volume that takes form in a combination of concrete, glass and wood, in constant visual contact with 115 trees standing around it, with heights from 60 to 90 feet. The first floor contains a large living area with a kitchen, a studio and a garage; the second level is set aside for three bedrooms. The total area is 418 sqm.
The tone of the building from the outside is set by rain shields rhythmically alternating with concrete facades and large windows; the screening is composed of ebonized steel with angled blades, at a distance of just one inch, resembling the structure and functioning of the bark of the nearby trees, “so as to protect the vulnerable wooden parts of the house against fire, like a large spark arrestor,” the architects explain.
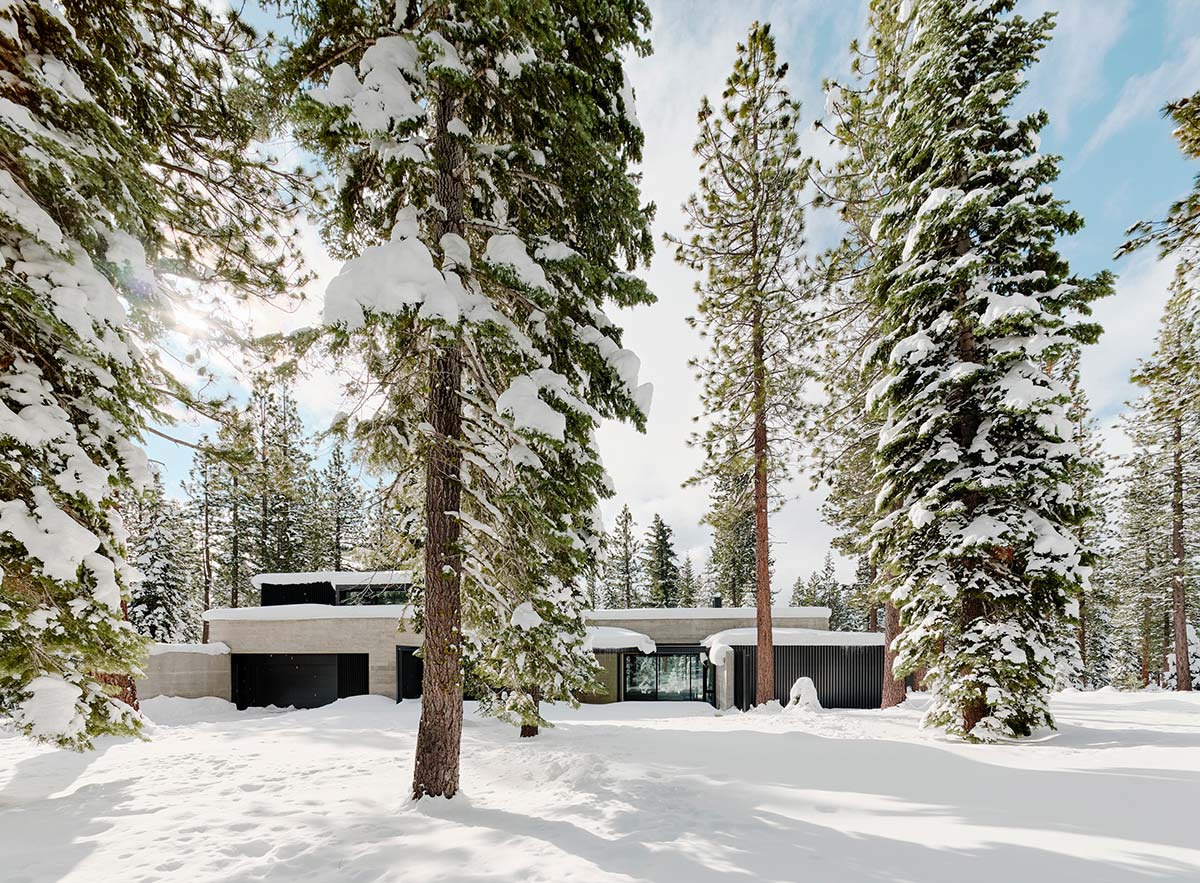
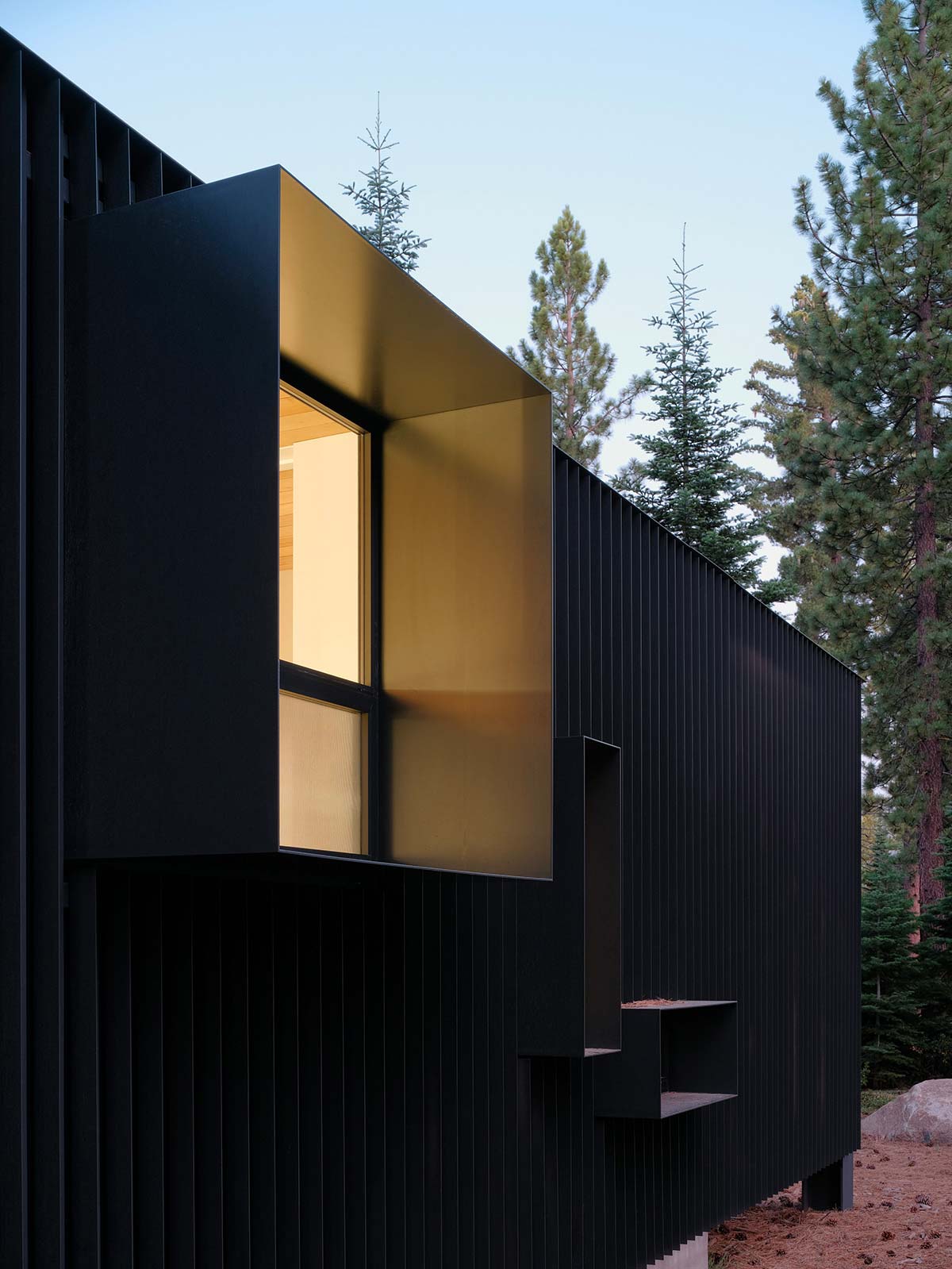
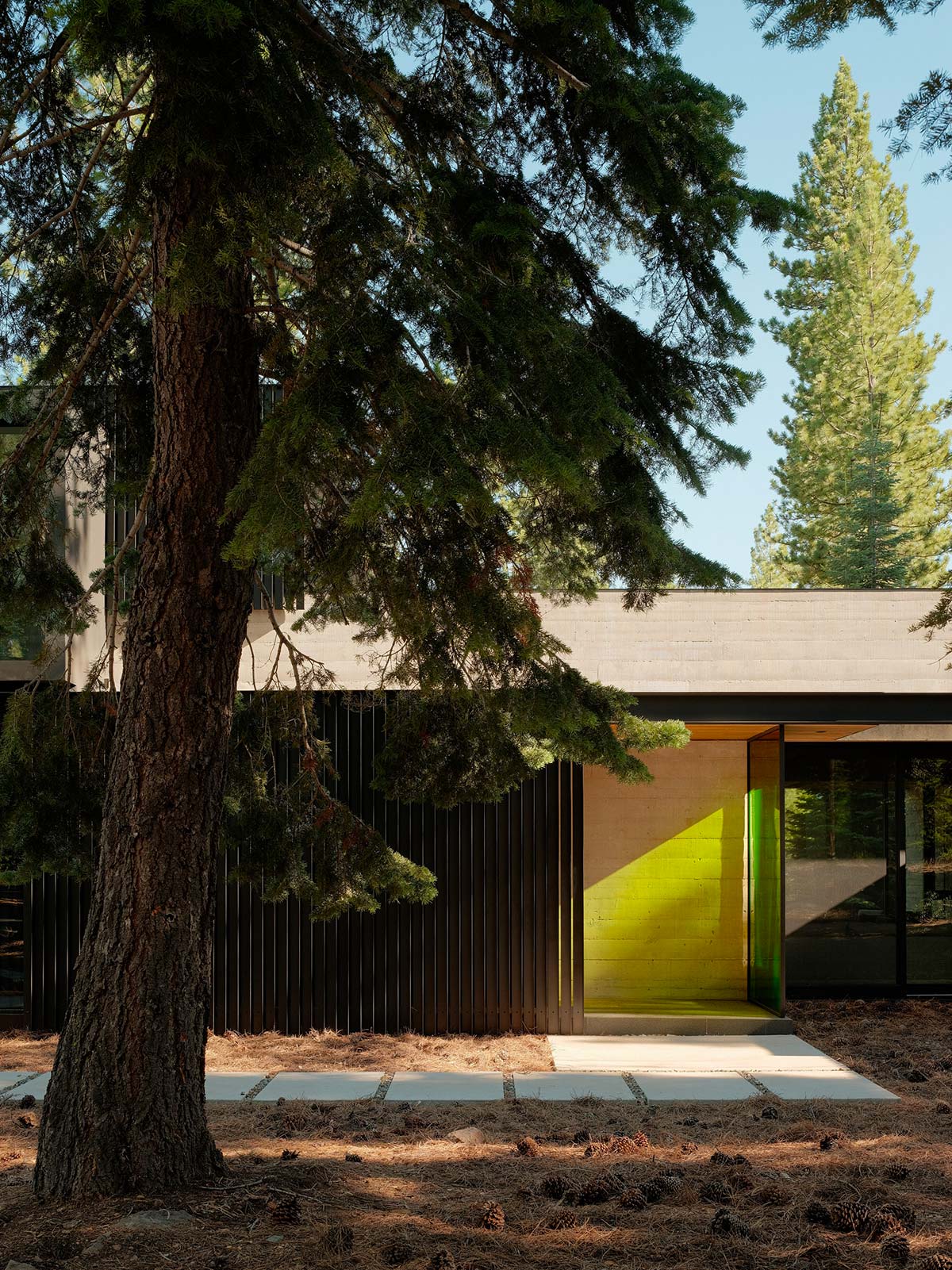
From north, the “hidden” entrance features translucent green glass, in another reference to the panorama outside, accompanying the living room dominated by neutral tones, offering access to a covered terrace facing south. Inside the whole house chromatic harmony is generated by a natural palette, boosted by the consistency of the materials, such as basalt stone for the floors, salvaged teak for the ceilings and other floors, concrete and white plaster.
Sustainability and energy efficiency go hand in hand, not only in the choice of the materials. The southern orientation and the many skylights bring natural light, above all for the winter months; a radiant heating system, insulating glass and low building maintenance make the project an outstanding example of the eco-house model.
