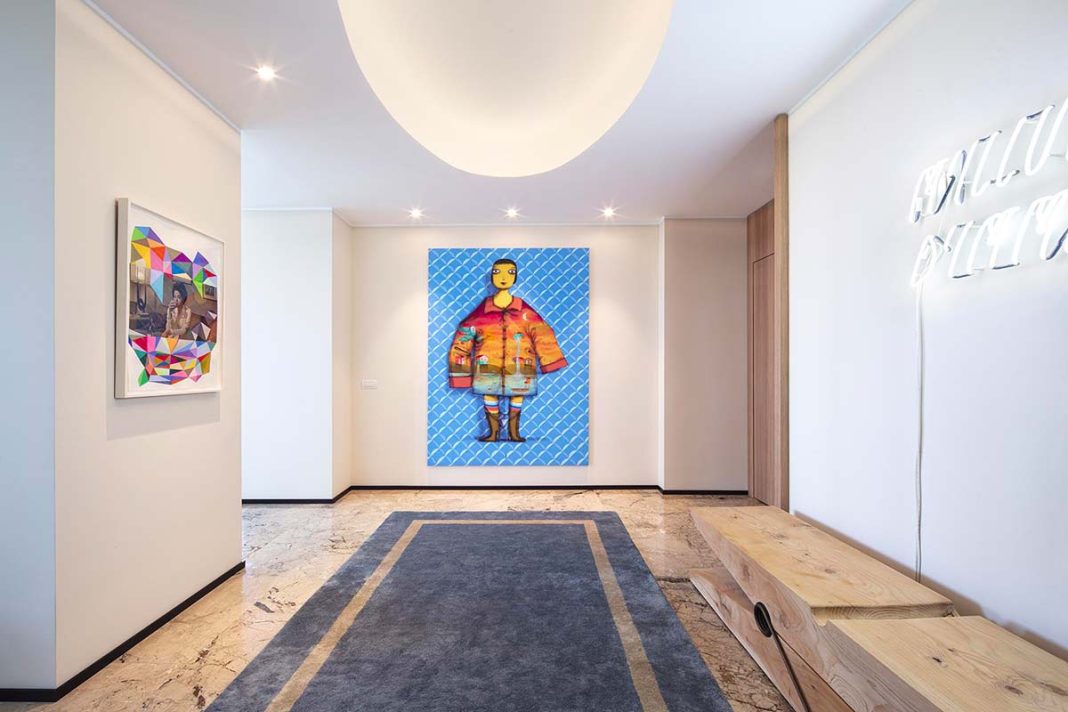The building is an example of modernity in the Milanese architectural panorama of its time. Built in 1953-56 and designed by Vico Magistretti and Franco Longoni, the Torre al Parco immediately disrupted the urban image, defining a new relationship with the surroundings (Parco Sempione and the Ferrovie Nord rail line). It was novel due to its height for a residential structure, its refined spatial solutions and its L-shaped plan. On one of the upper levels (from a total of 21 above ground, plus three basements utilized for parking), the apartment is inhabited by a young couple of professionals and art collectors, who have called in the architect Flaviano Capriotti for a complete restyling.
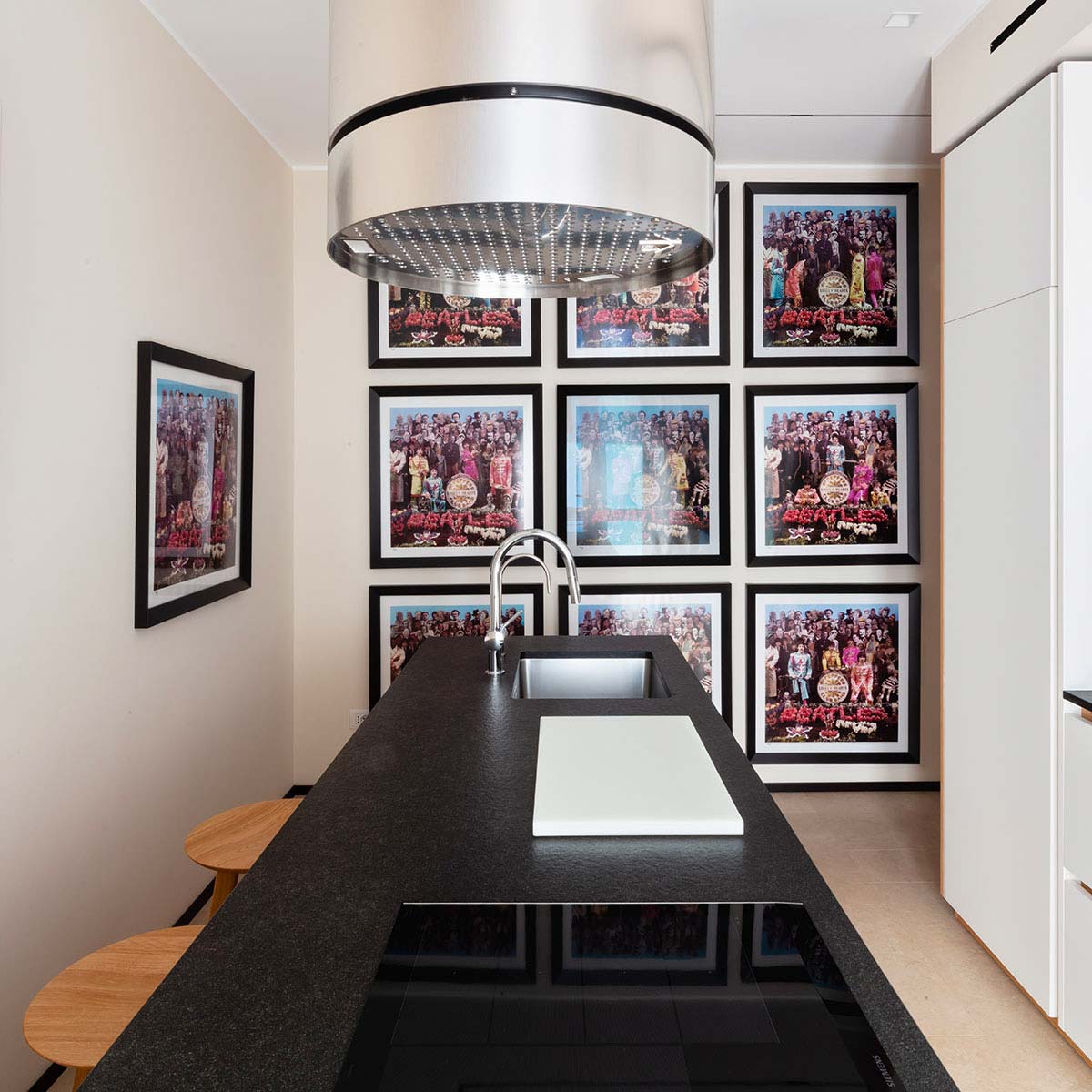

The dialogue with the architecture of Magistretti was the first step to be taken. The domestic environment and the urban skyline seem to blend, and from the inside the effect is that of complete visual crossing, taking in the entire space along with that of the city. The functional approach runs parallel to the conservation of the original finishes, as much as possible. Marble sets the tone of the various rooms, alternating with herringbone parquet, conserving the concept of a sober, refined bourgeois dwelling.
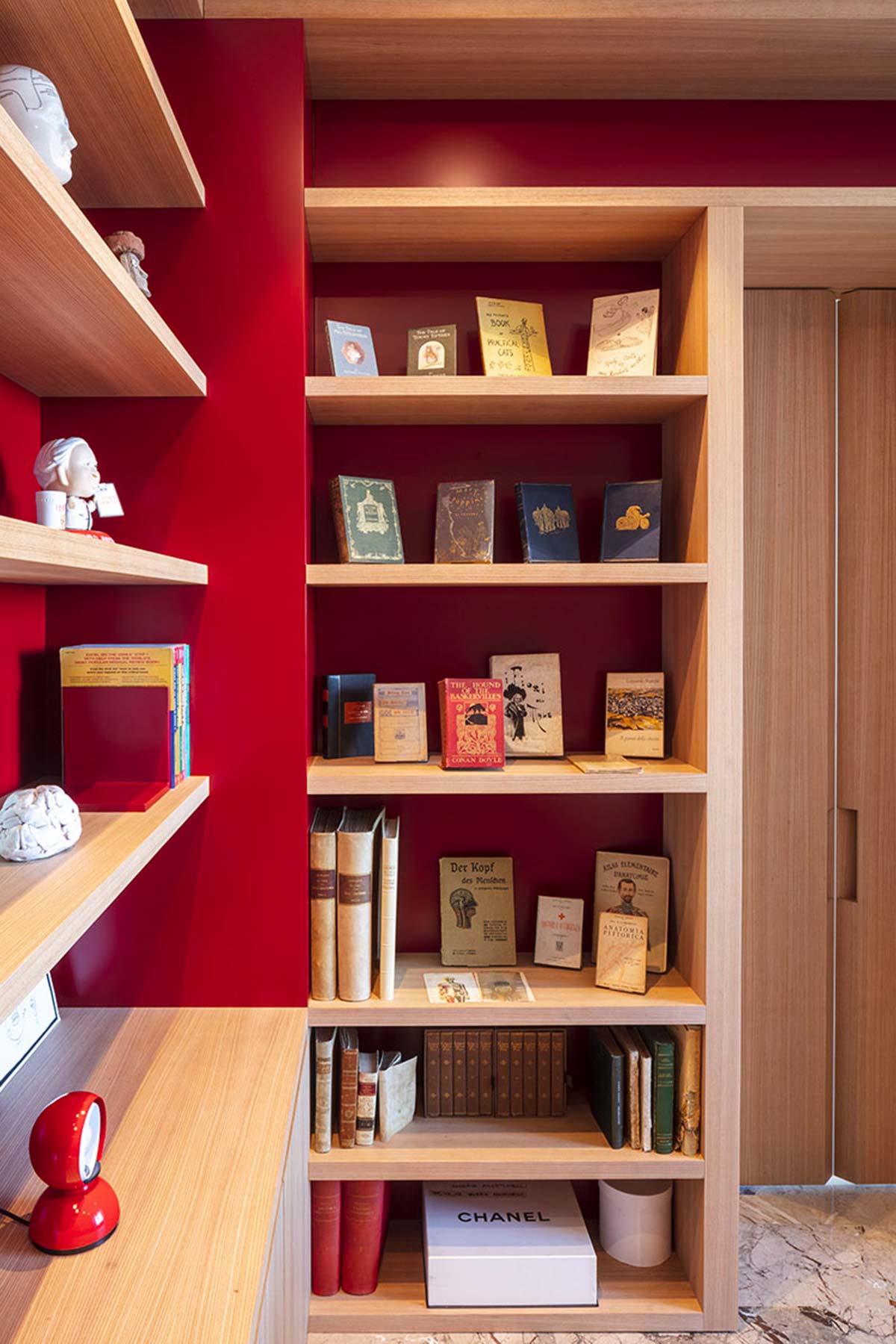
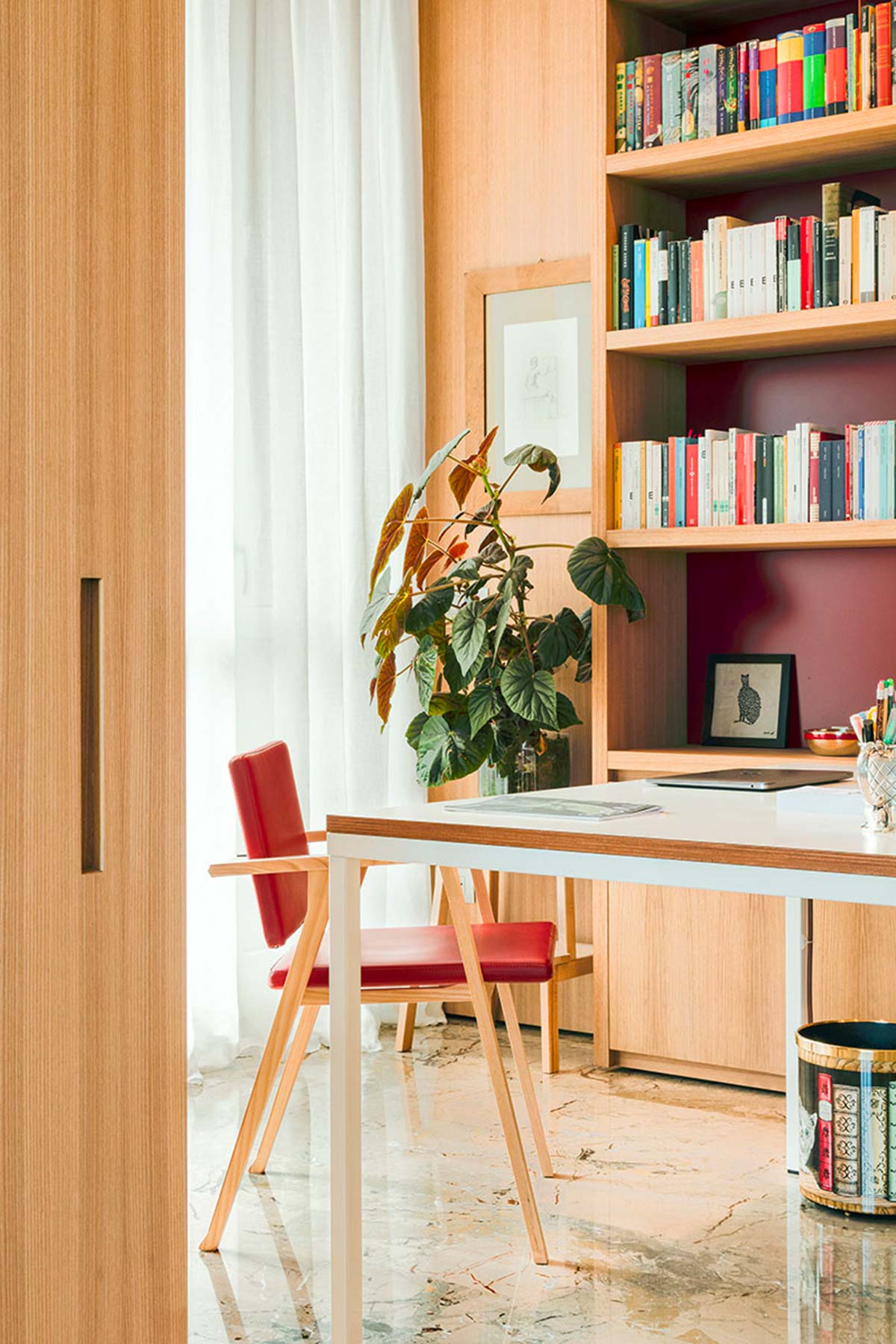
The owners’ passion for art has had a strong influence on the project, with architectural solutions specially formulated for the purpose, along with a number of custom furnishings. At the entrance, Capriotti has responded to these contents with a recessed oval in the ceiling, which emits soft, glowing light, as in a reference to the Spatialist movement of Lucio Fontana. In the studio, the bookcase in pale brushed elm with backs lacquered in cherry red contains a collection of literary first editions and a series of small sculptures. The contemporary creations found in the various rooms mingle harmoniously with Italian design by the masters, selected with care by Capriotti.
The living area, divided from the dining zone by a door with a slim oak profile, features the D.151.4 chairs in moss green and the D.555.1 table with glass top, both designed by Gio Ponti and reissued by Molteni&C; the sofa by Antonio Citterio for B&B Italia is juxtaposed with the Tolomeo Maxi lamp by Michele De Lucchi for Artemide. In the dining room, lined pale elm paneling forms a contrast with the warmer, darker tone of the Cab 412 cowhide seating by Mario Bellini designed for Cassina, and the table produced by Molteni&C based on a design by Gio Ponti, also the creator of the multicolored chandelier by Venini.
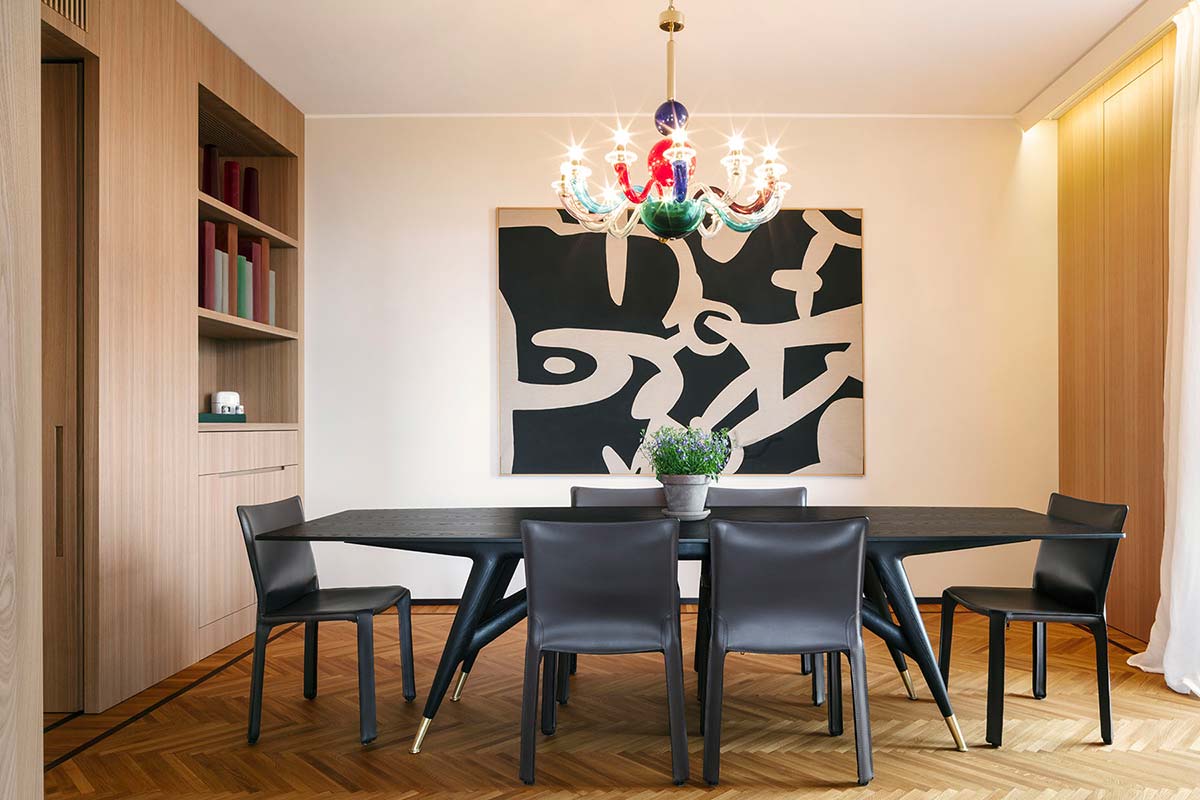
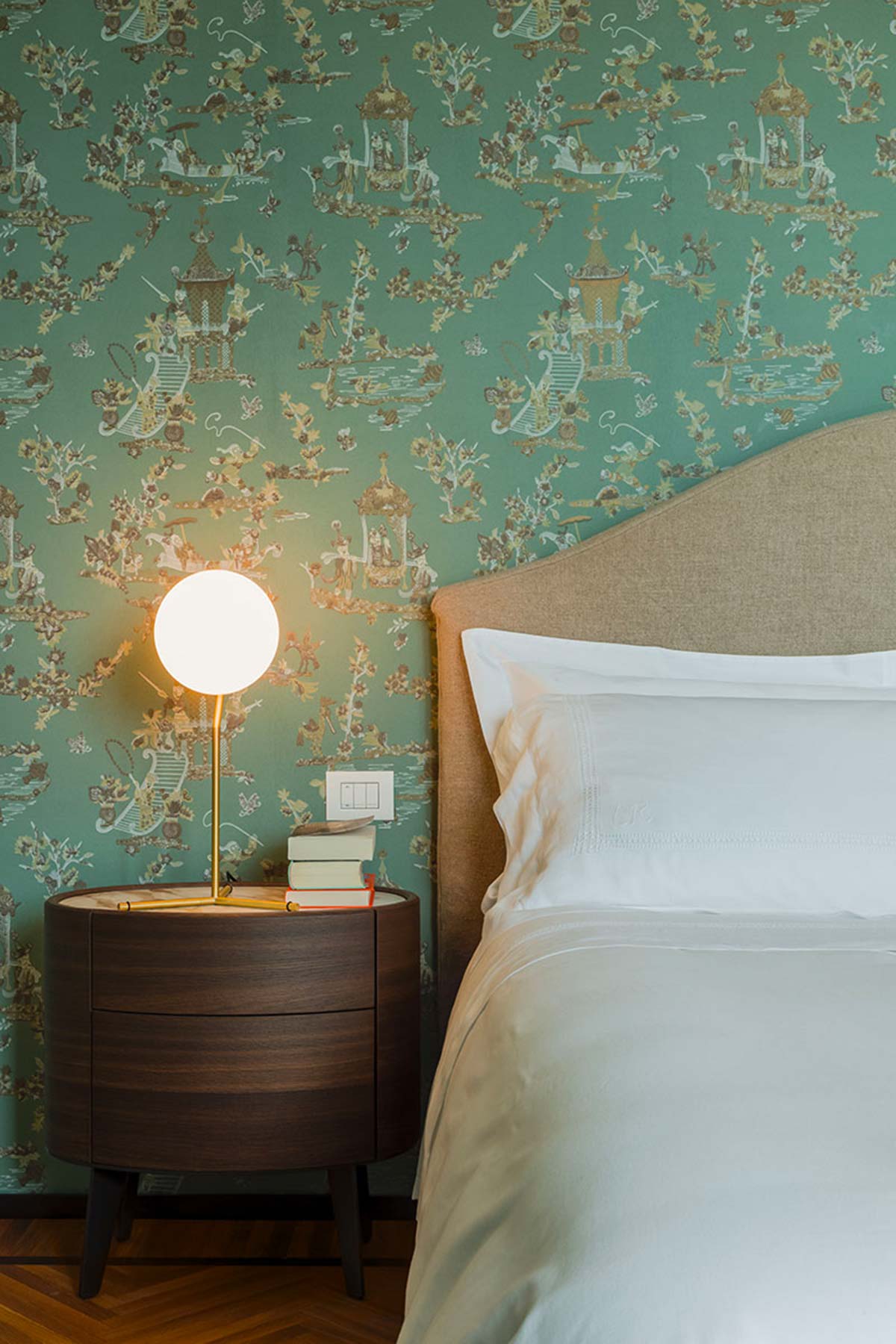
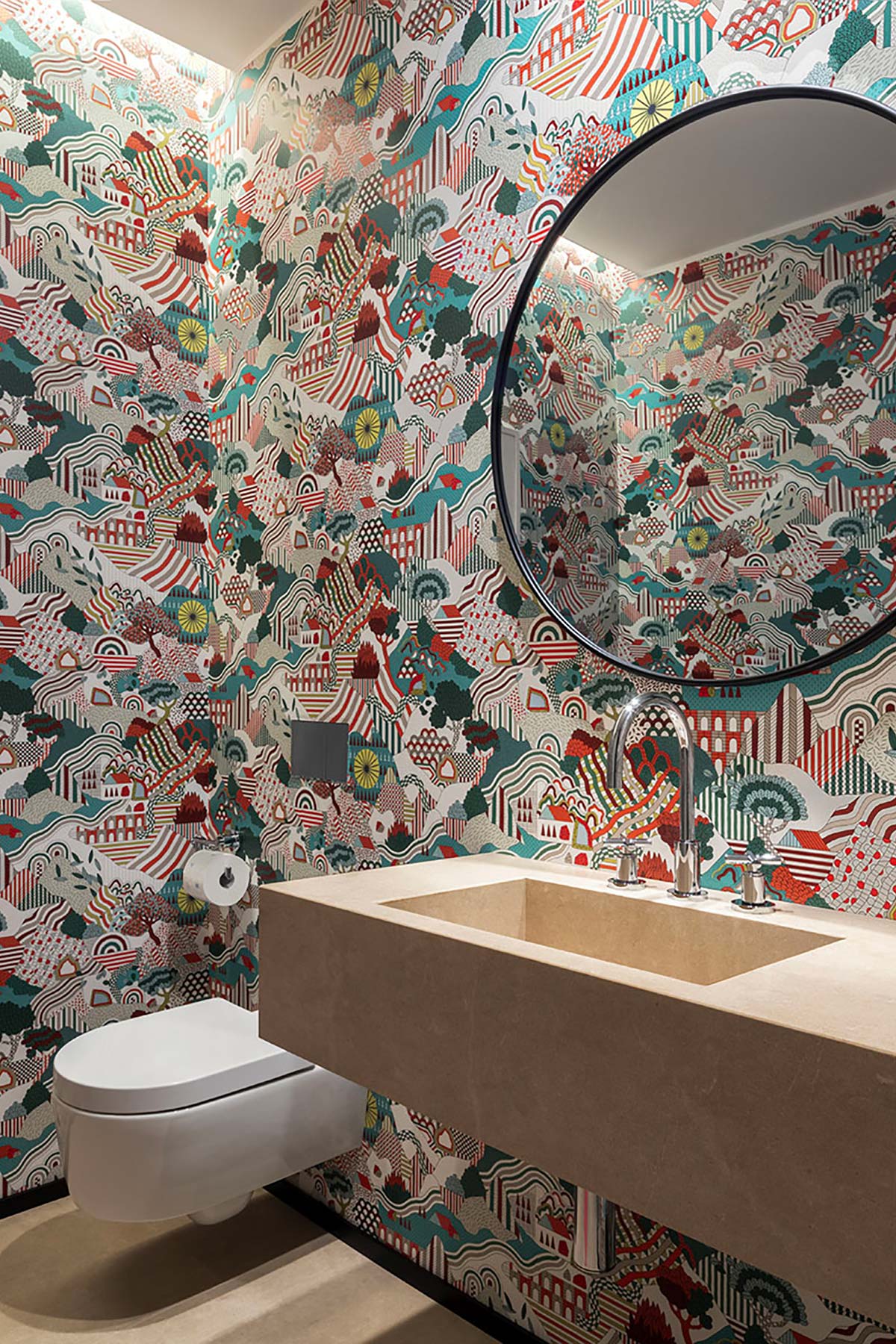
In certain spaces the use of wallpaper brings a soft effect, forming a link between materials and creating evocative atmospheres. The wall of the master bedroom is covered with Principessa Kocacin by Rubelli, while the bathroom (one of four) features Hermès wallpaper combined with flooring and washstand in Travertino Navona polished marble.
Photo © Andrés Otero

