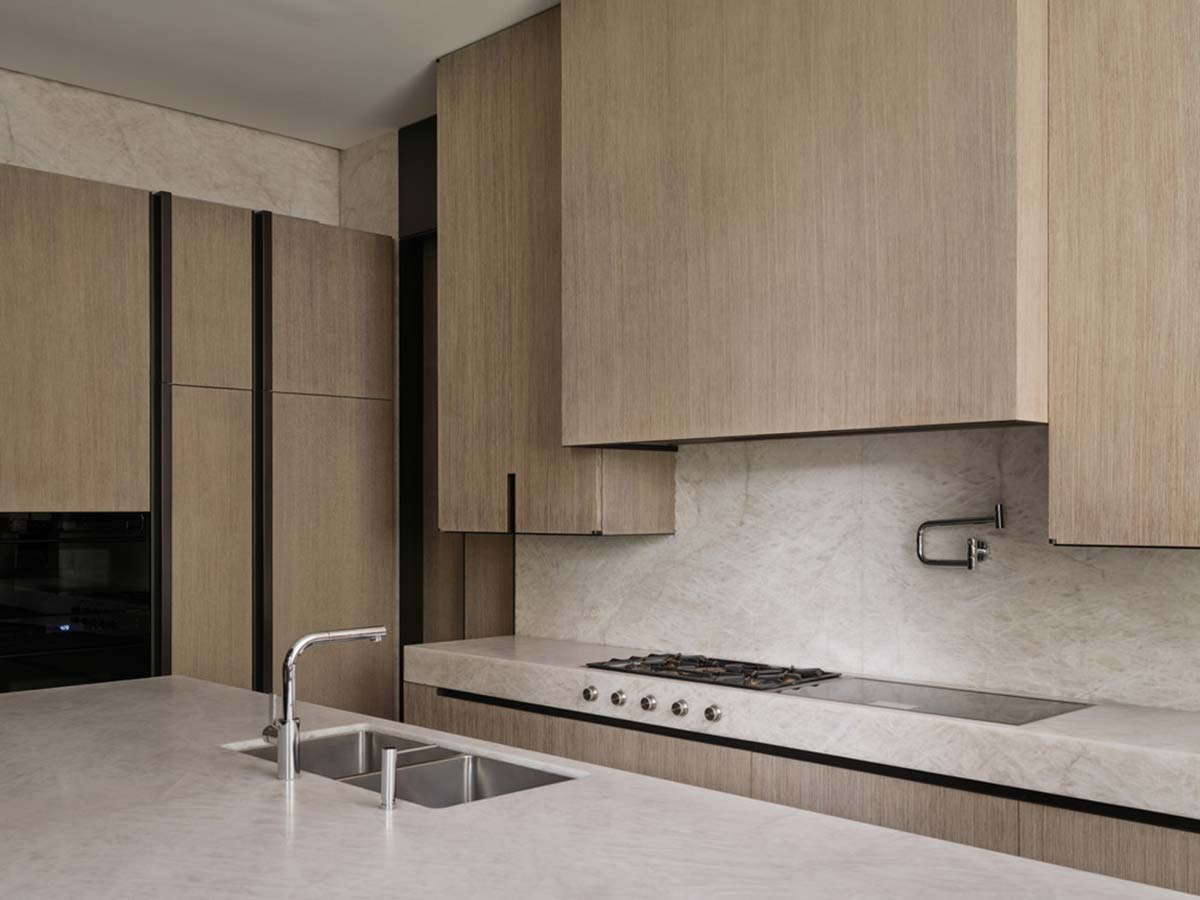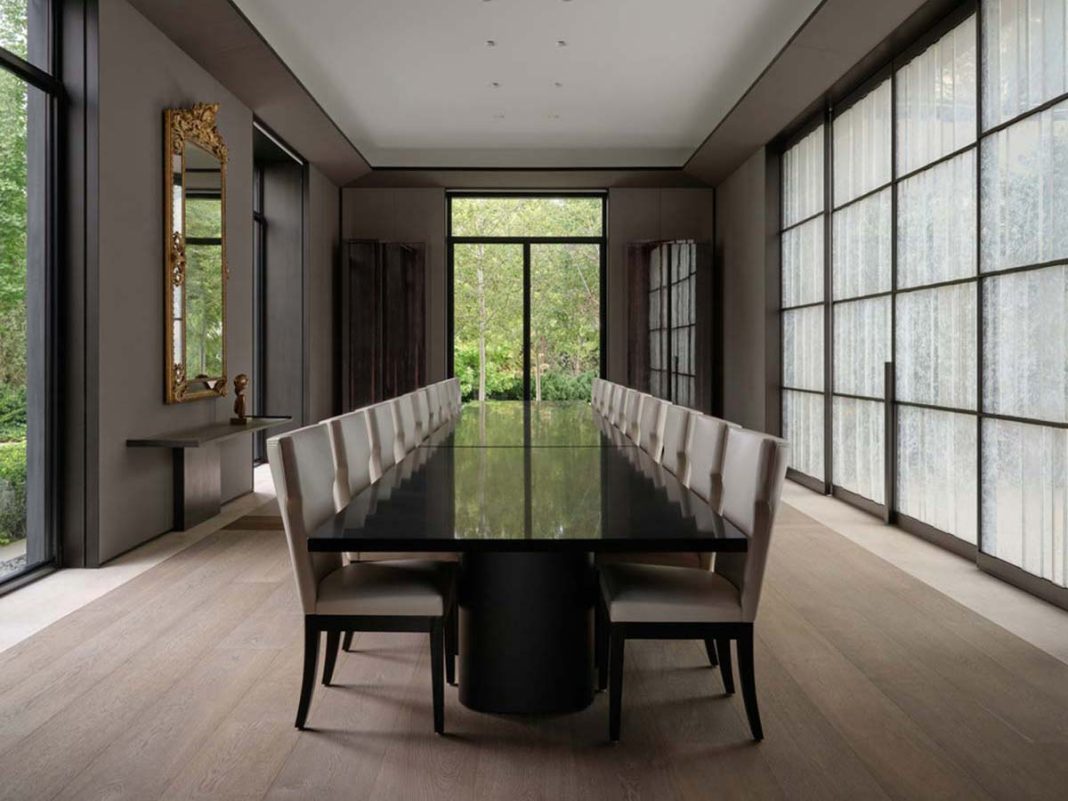DATA SHEET
Interior design: Burdifilek
Project manager: Tom Yip
Project team: Michael Del Priore, John Seo, Sean Li, Tom Yip, Anna Nomerovsky, Anna Jurkiewicz, Yoonah Lee
Architecture & Contractor: Brennan Custom Homes
Stones: EDM Canada
Millwork: Armadi di Erik
Technical lighting consultant: Marcel Dion Lighting Design
Lighting: Burdifilek with Matthew McCormick Studio
Glass doors: Jeff Goodman Studio
Art consultant: Jane Corkin della Corkin Gallery
Photo credits: Doublespace, v2com
The impressive dwelling of over 2300 square meters, in a residential district of Toronto, has been one of the most gratifying challenges for the prize-winning Burdifilek, the Canadian interior design studio founded by Diego Burdi and Paul Filek. The inhabitants are a family that focuses on philanthropy, requiring spaces for events, concerts and dinners for various good causes. A remarkable attitude that Burdifilek has interpreted with daring contemporary style, in a perfect balance of aplomb and warmth.
Every room reveals great attention to detail, composition and beauty. And the result is a powerful aesthetic statement that is also highly functional. The various rooms are connected by the chromatic fluidity of natural wood varieties, the creamy nuances of French limestone, in a range of milky hues many of which have been borrowed from the world of high fashion.
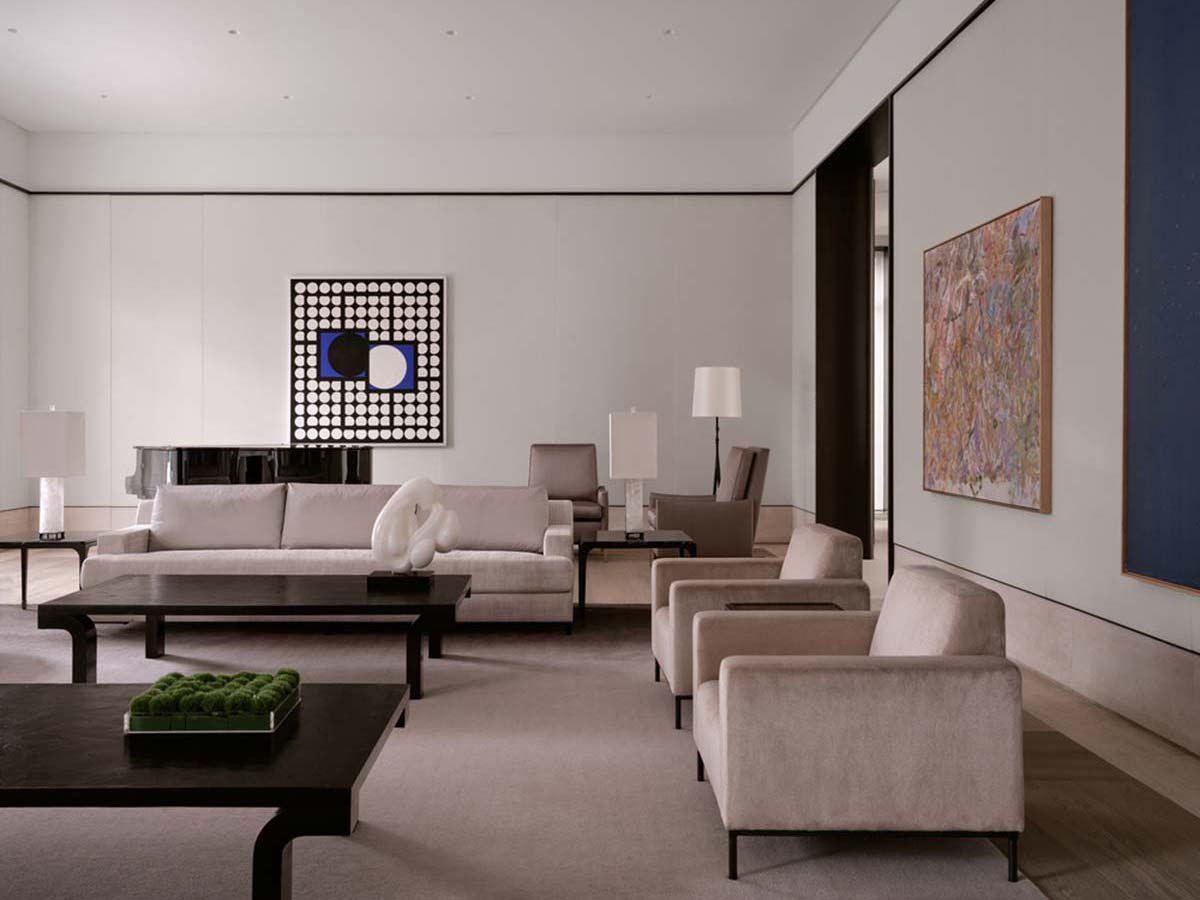

An extremely soft atmosphere surrounds the personal and social life of the clients. The effect also relies on the use of fine fabrics for the walls, like cashmere and silk, or for the floors, decorated by carpets at various points. The one at the main entrance covers a large portion of the wooden cladding, and has been designed by Burdi with a gradual shading of color, from silver to intense charcoal at the edges.
The house features the presence of works of art, chosen by Burdi in galleries and showrooms in London, Paris and New York. There are pieces by Donald Judd and Vincent Dubourg from the 20th century, and a work placed directly inside the fireplace, with its sculptural image free of mantles: a series of jagged forms in bronze, resembling a small mountain range flooded with flames, when in use, or sharply outlined at other times.

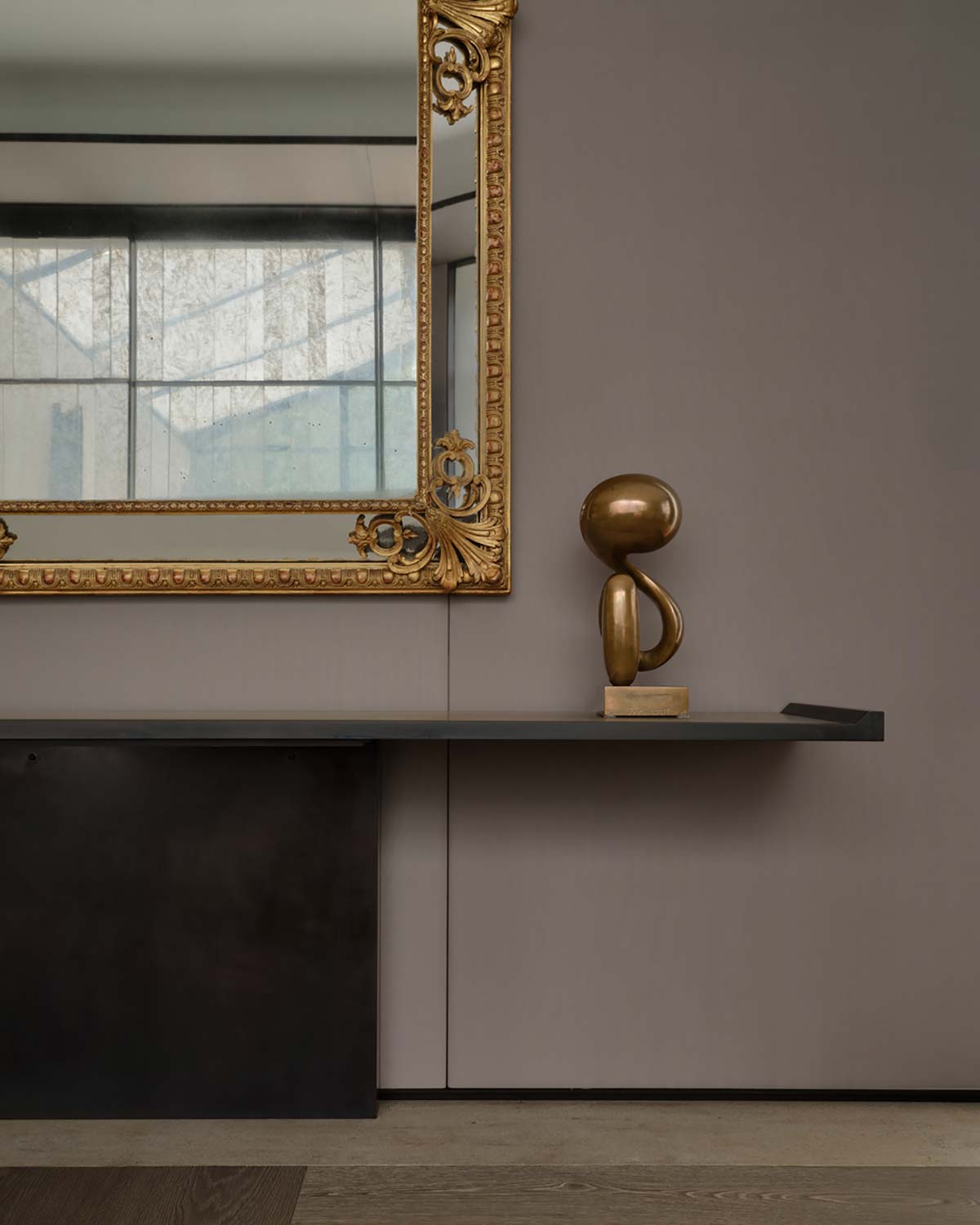
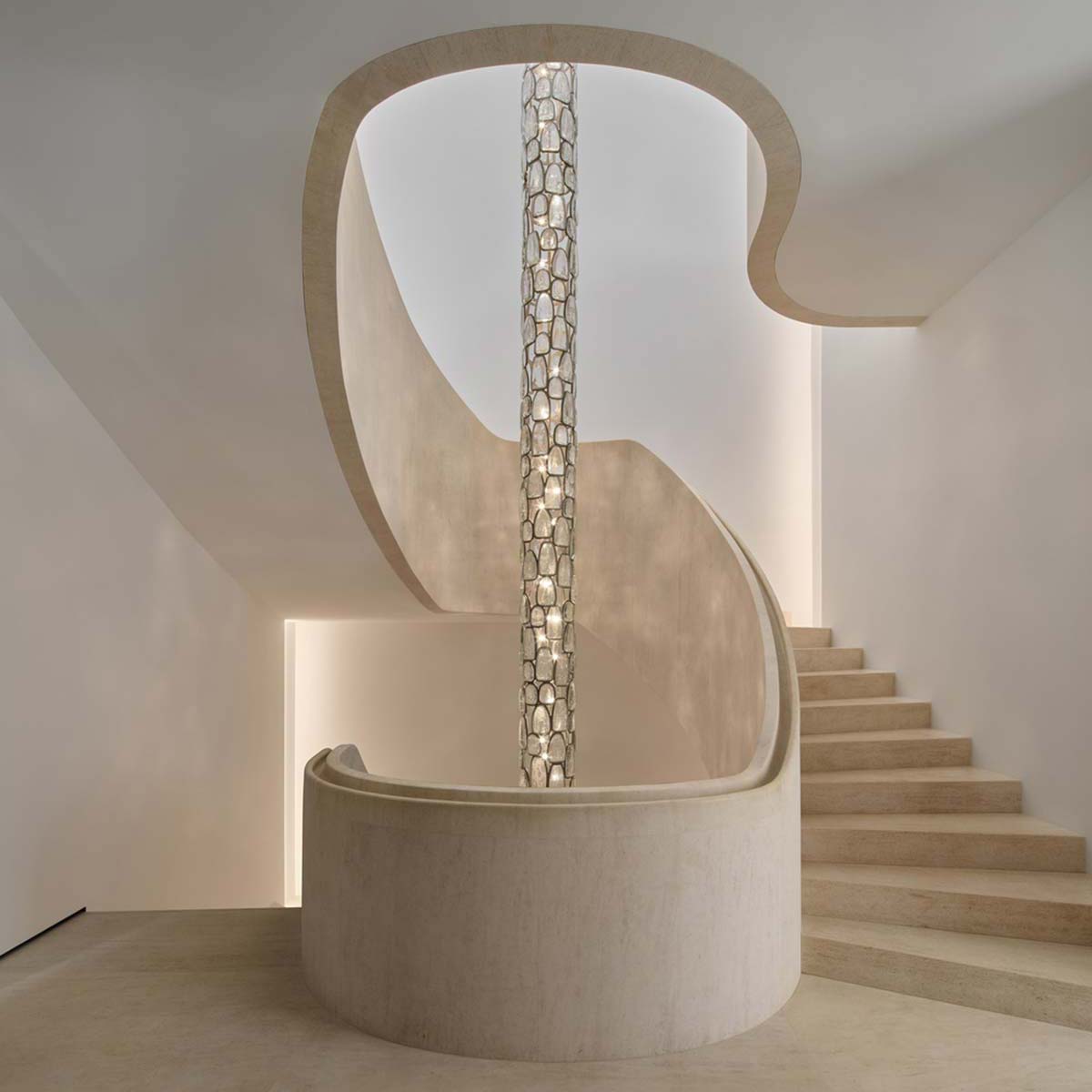
It should come as no surprise that statuary elements are even found in the architecture, approached as the loftiest dimension of the residence. For example, the large hall is made with a portal of over 4 meters. And the staircase in stone, sculpted by hand, winds in a spiral across three levels, its sinuous curves embracing a suspension lamp in ground glass descending for nine meters from the ceiling. Created with the Canadian lighting designer Matthew McCormick, the enormous luminous presence is composed of convex pieces of glass inserted with the same technique utilized for setting precious gemstones into jewelry.
Two adjacent spaces, the solarium and the dining room, have been formulated for greater privacy, separated only by a series of doors in molded glass made to measure by Jeff Goodman Studio. The first is a glass box that contains limited-edition furnishings and four potted trees, in visual contact with the external wall covered with climbing plants.

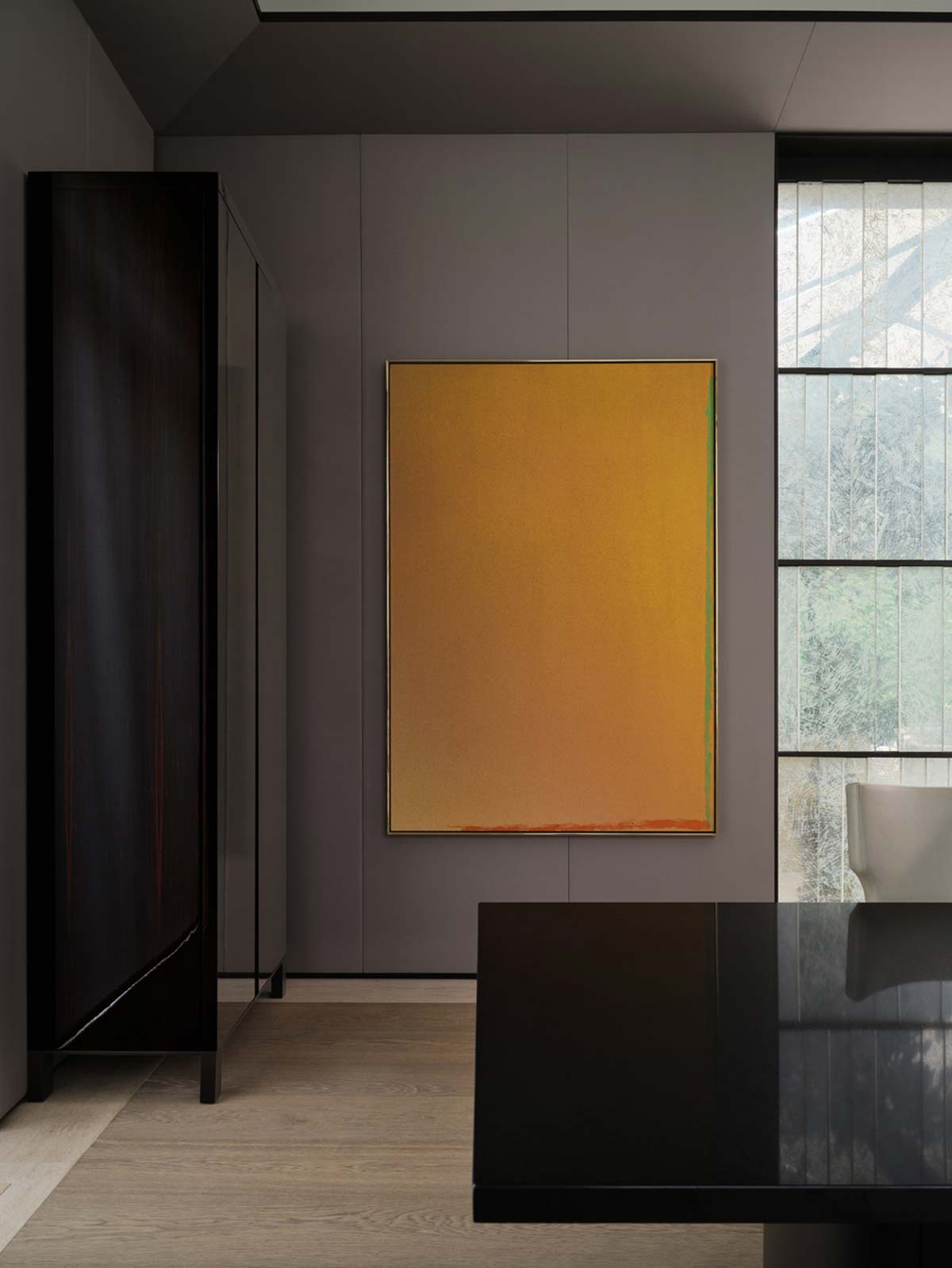

The second is equipped with sound-absorbing walls, four personalized cabinets reflecting a Chinese influence, and a lighting system built into the ceiling that becomes a focal point.
There are no moments of hesitation in the excellent choice of materials and finishes. Even in the kitchen, featuring a worktop in translucent quartzite, or in the bedrooms, with facings in brushed Baltic pine and a French blue color for the walls, chairs and sheets.
