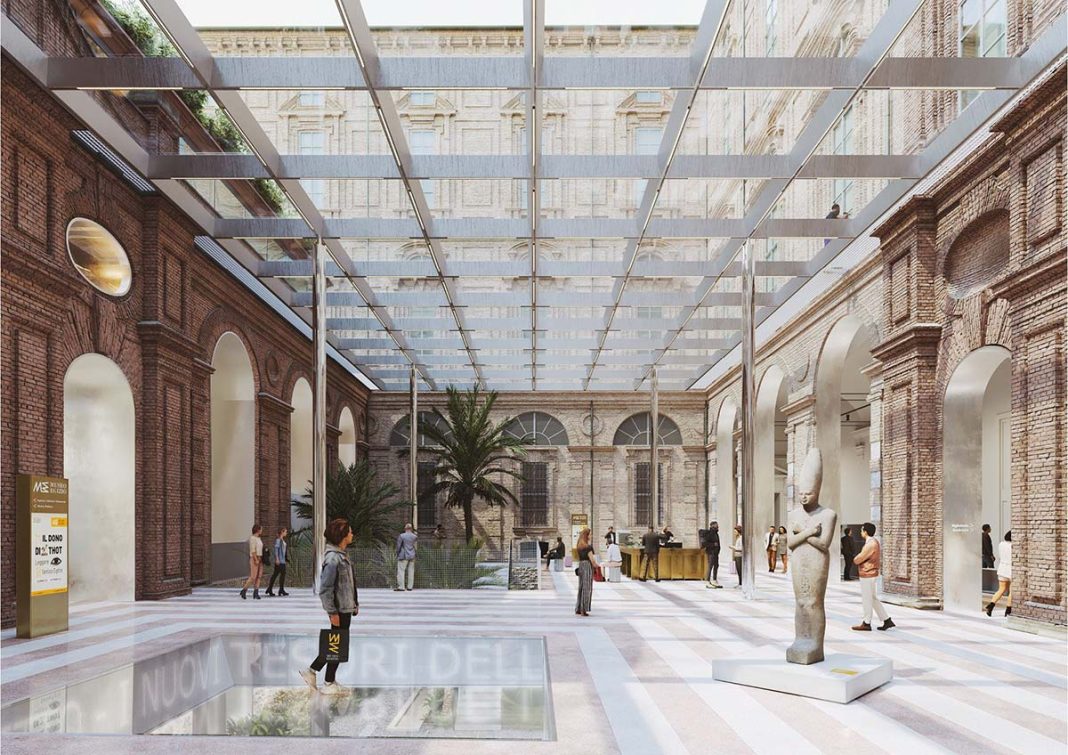DATA SHEET
Client: Fondazione Compagnia di San Paolo, in collaboration with Museum of Egyptian Antiquities Foundation (Turin) and Architecture Foundation (Turin)
Project: Museo Egizio 2024, OMA / David Gianotten and Andrea Karavanas
Partner: David Gianotten
Project Leader: Andreas Karavanas
Team: Rui Pedro Couto Fernandes, Giovanni Nembrini
Local Architect: Andrea Tabocchini Architecture (Andrea Tabocchini and Francesca Vittorini); T-Studio
Historical Consultant: Professor Andrea Longhi
Visualization: Alessandro Rossi, Jeudi Wang
Conservation and Restoration: Studio Strati
Structural Engineer: Manfroni Engineering Workshop
MEP and Sustainability: Sequas
Lighting: Studio De Camillis – Fibbi
Founded in 1824 and second in importance only to its counterpart in Cairo, the Egyptian Museum of Turin, with over 10,000 square meters of exhibits and 3300 items on view, is the oldest of its kind in the world. But it is also a dynamic reality in constant growth, oriented towards collective participation and social inclusion, also thanks to the supervision of the Veneto-based archaeologist Christian Greco.
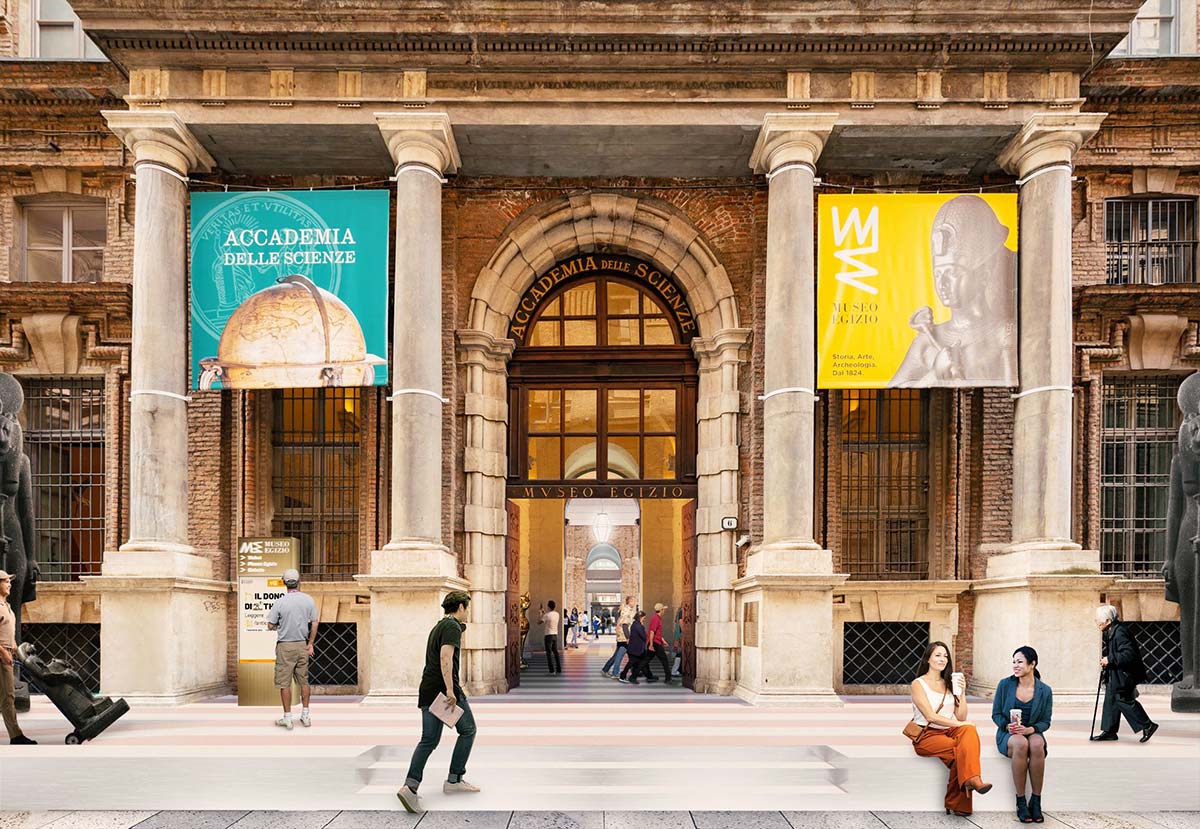
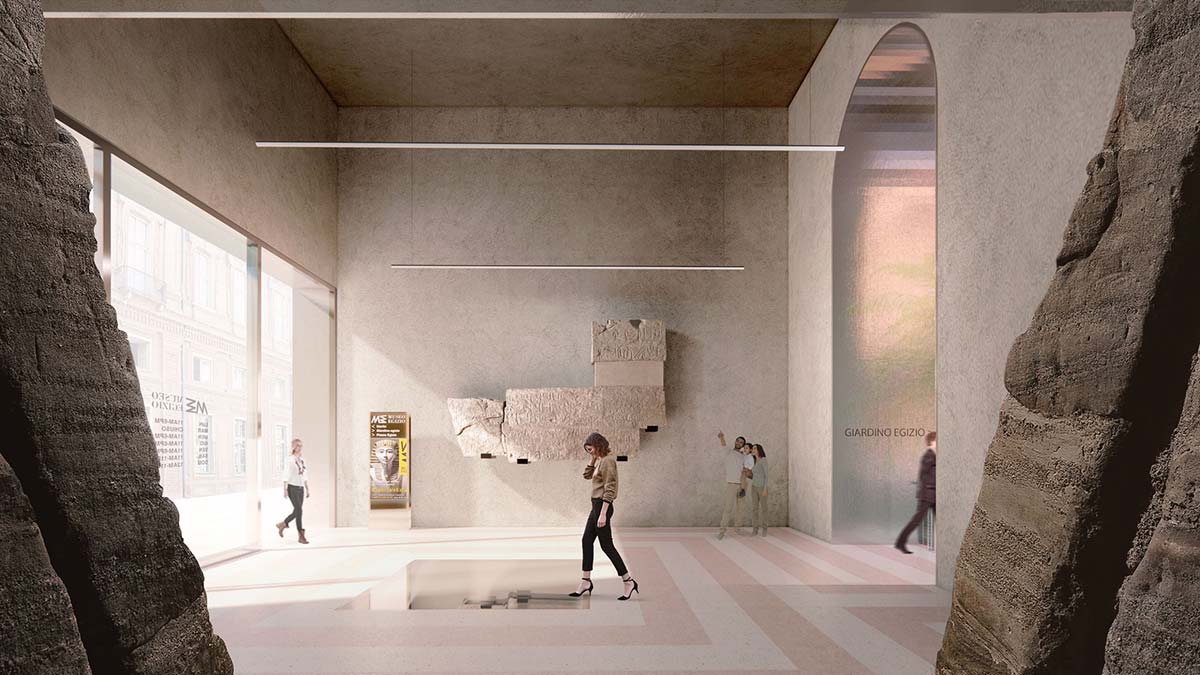
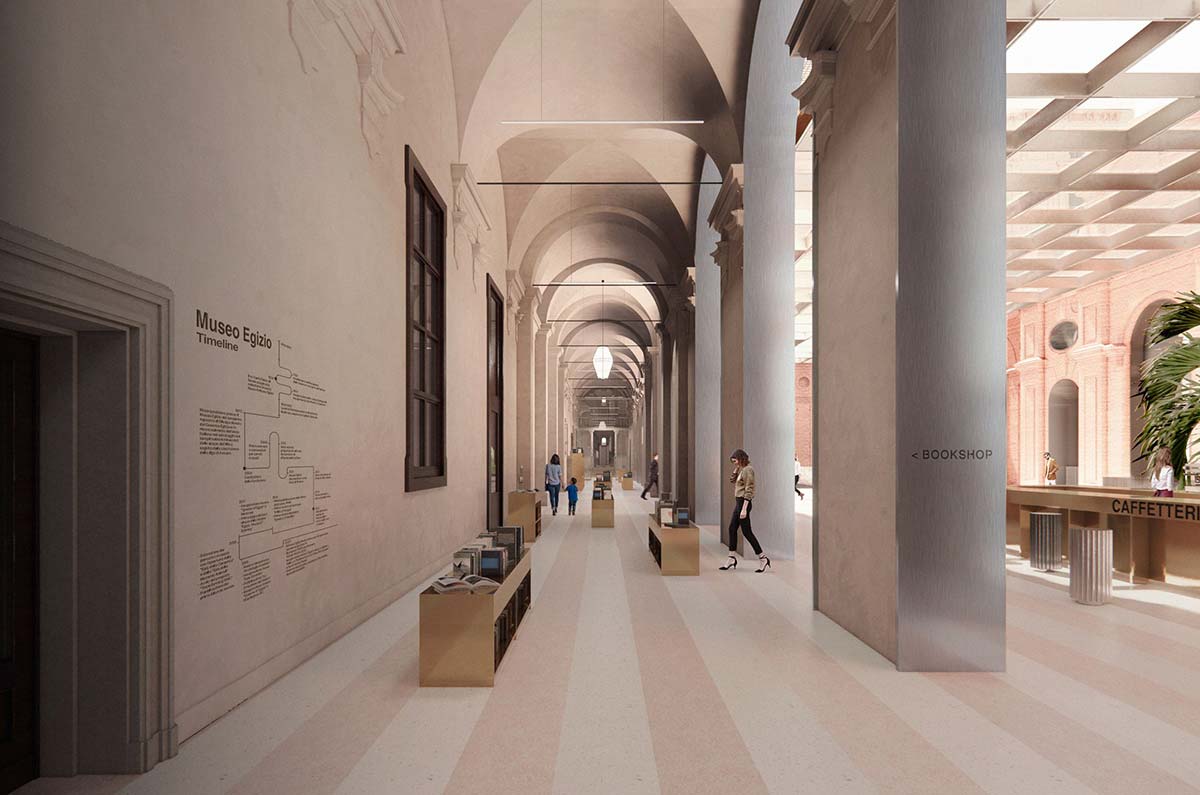
Precisely to make this venerable building, created in the 1600s as the Collegio dei Nobili and subjected to many transformations over time, consistent with the complexity of functions of a contemporary museum, an international competition was held in 2022, won on 26 January by OMA/David Gianotten and Andreas Karavanas. The other finalists were Kengo Kuma and Associates, Pininfarina Architecture, Carlo Ratti Associati and Snøhetta.
The guidelines called for the covering of the inner courtyard, with the aim of containing “public services, including a bookshop, a café and the ticket desks, creating a multifunctional gathering place. From the new courtyard, it will be possible to freely access the Temple of Ellesyia, donated by Egypt to Italy for its participation in the UNESCO mission to save the Nubian temples.”
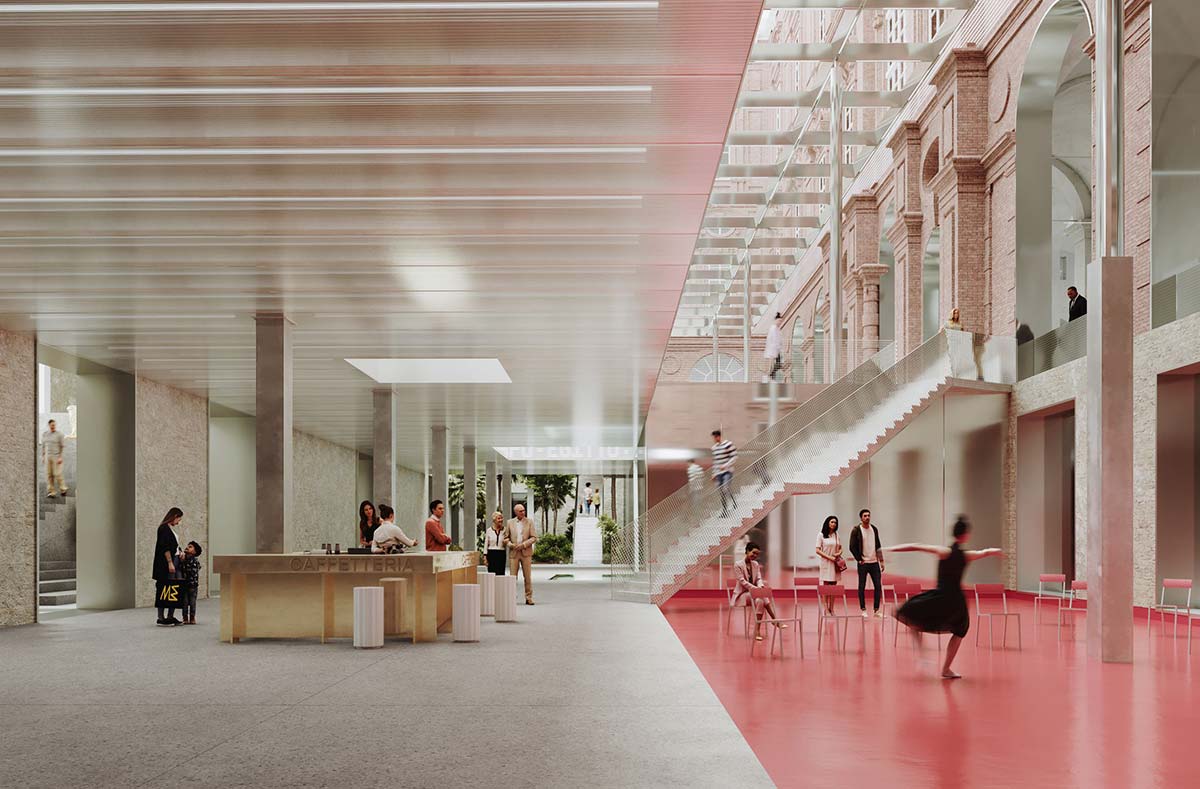
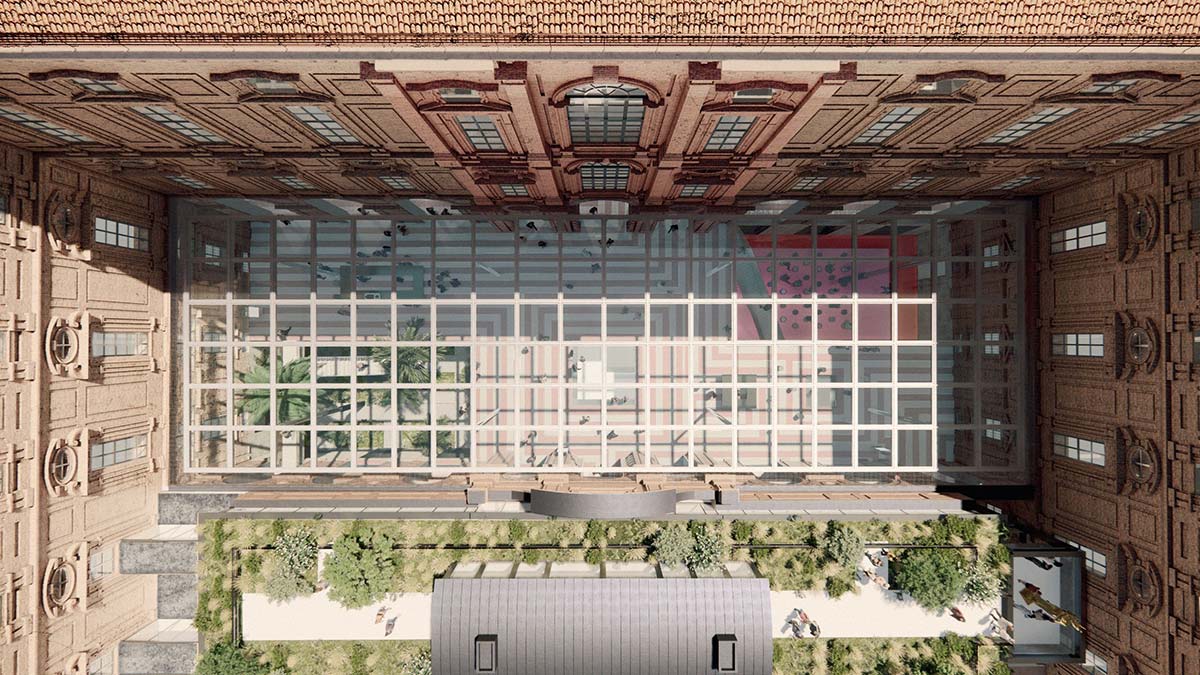
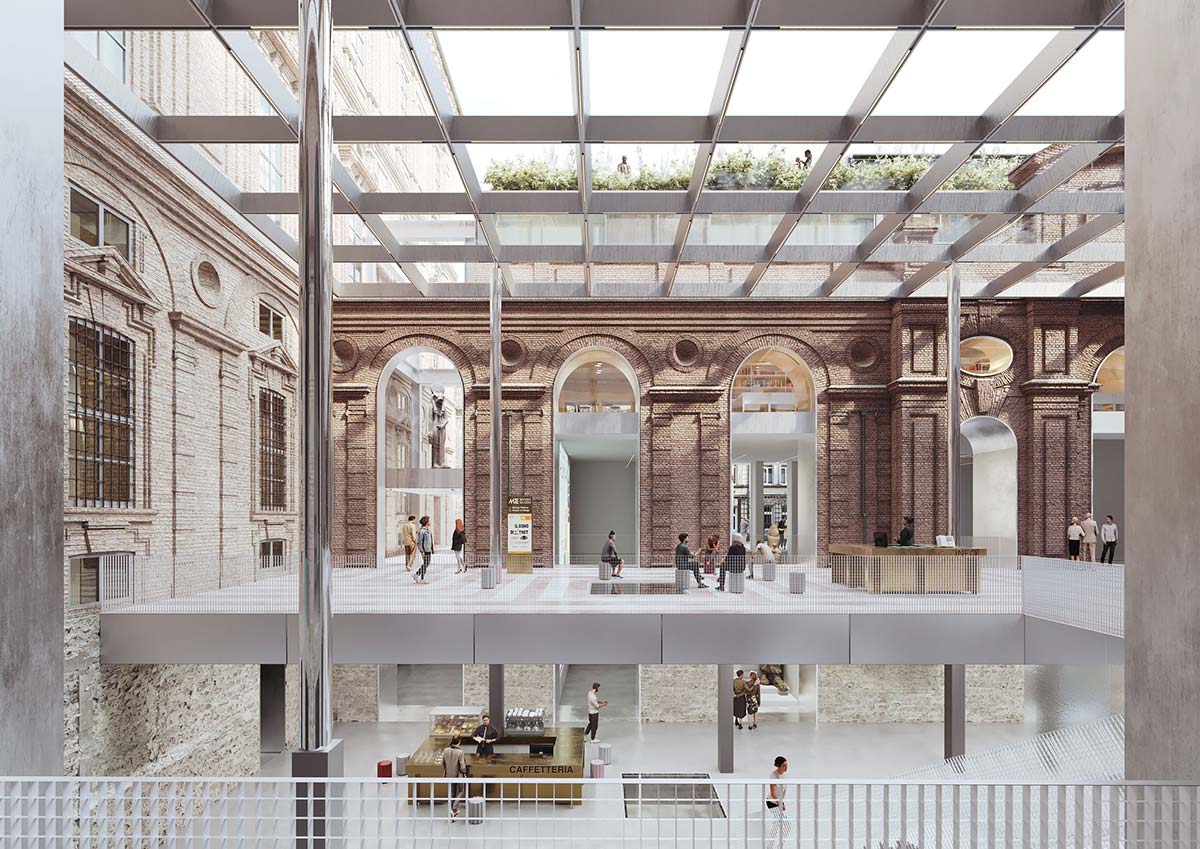
The project by OMA (Museo Egizio 2024) transforms the large central courtyard into Piazza Egizia, around which to create a C-shaped layout of exhibition galleries and the Academy of Sciences. The project also inserts a sequence of ‘urban rooms’ open to visitors free of charge, set aside for events and relaxation, organized along a central spine that connects the two entrance of the museum on Via Accademia and Via Duse.
Defined by Andreas Karavanas as a “multifunctional courtyard on two levels conceived as a palimpsest of the museum’s history,” at level 0 Piazza Egizia calls for a transparent roof with a metal structure to respond to needs of climate and energy use, acting as a lighting device, gathering rainwater and providing ventilation.
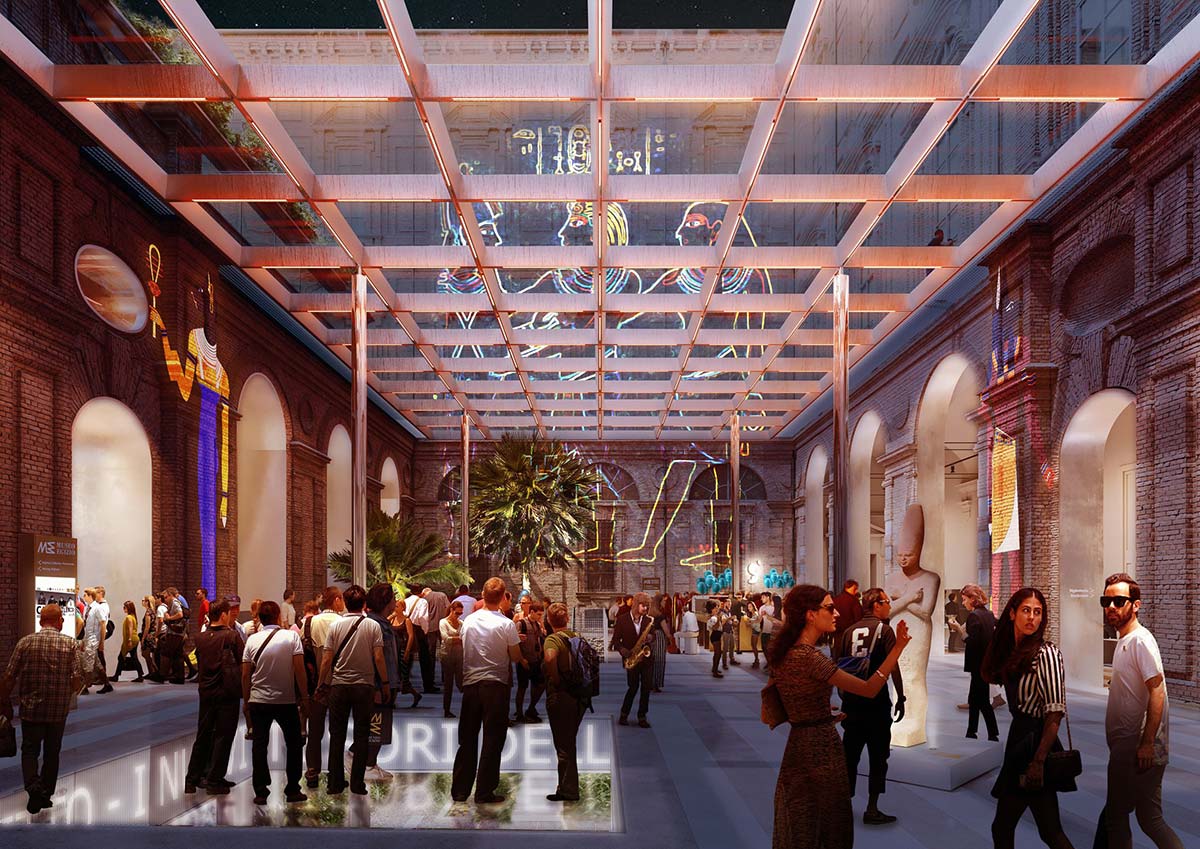
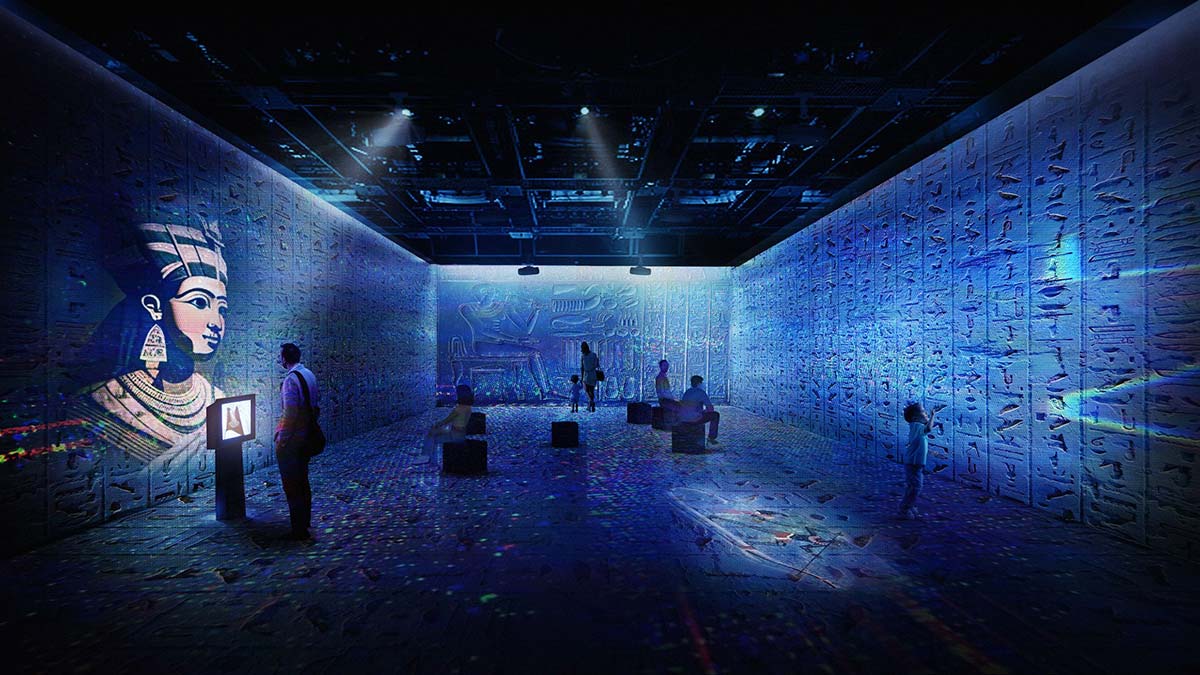
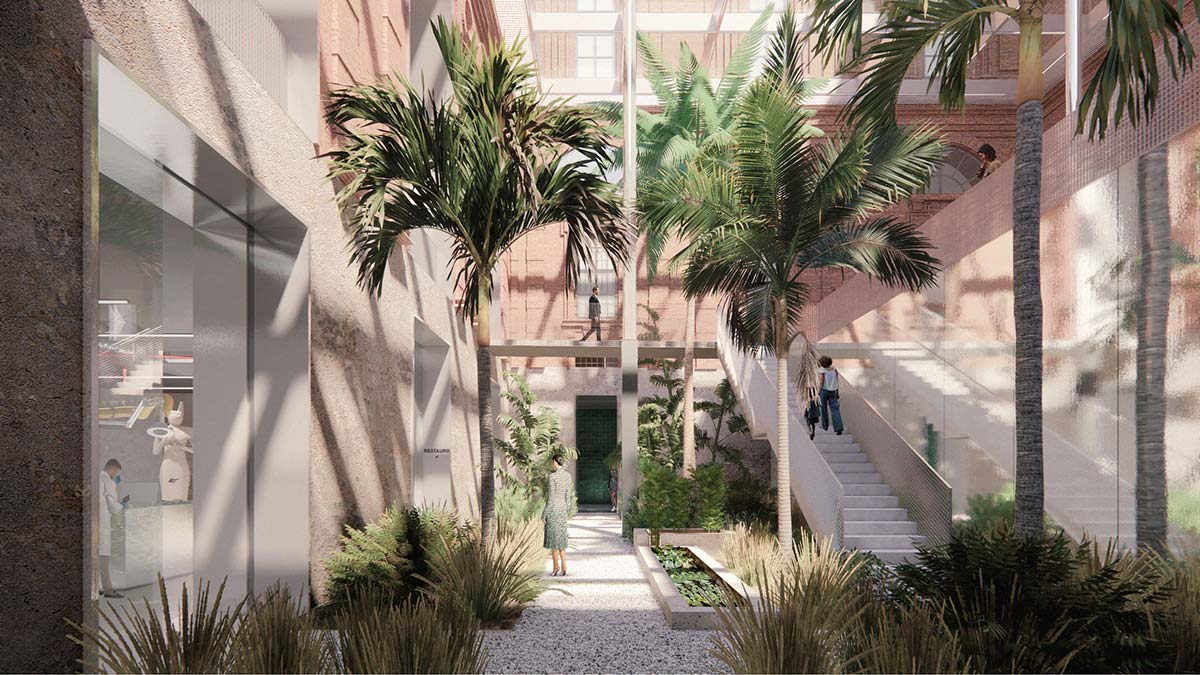
The desire to make the original Baroque structure and its history again legible, here and on the level below, will involve the reopening of doors and windows that were closed during the renovation in 2010. Level -1 will host an enhanced Egyptian Garden and spaces for events and education.
Render © OMA, Alessandro Rossi, Jeudi Wang

