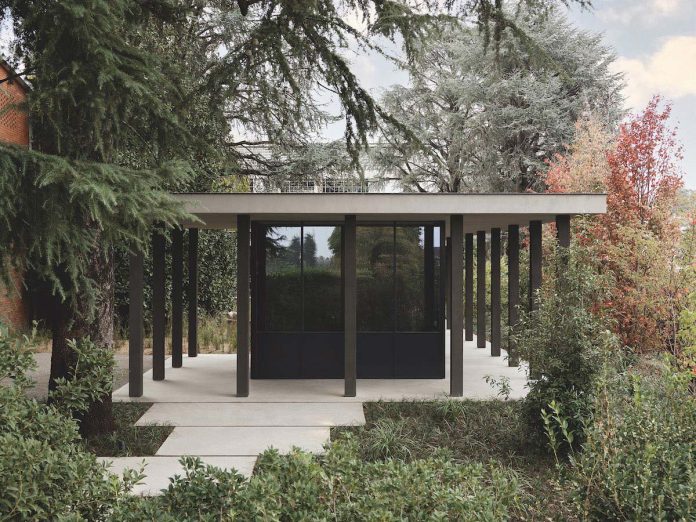An expansion of about 1400 square meters at the headquarters of Molteni&C in Giussano (MB), the Molteni Pavilion has been designed by the creative director of the brand, Vincent Van Duysen: a project that transforms what was once a production plant into a “manifesto of thought”: the Molteni Compound.

This is a multifunctional building to welcome visitors, but also to provide innovative spaces for the staff, with a particular focus on the new needs of hybrid working. The entrance for guests has been reconfigured, and a new building set aside as a reception area forms a prelude to pathways with columns that punctuate and filter the view of the garden.
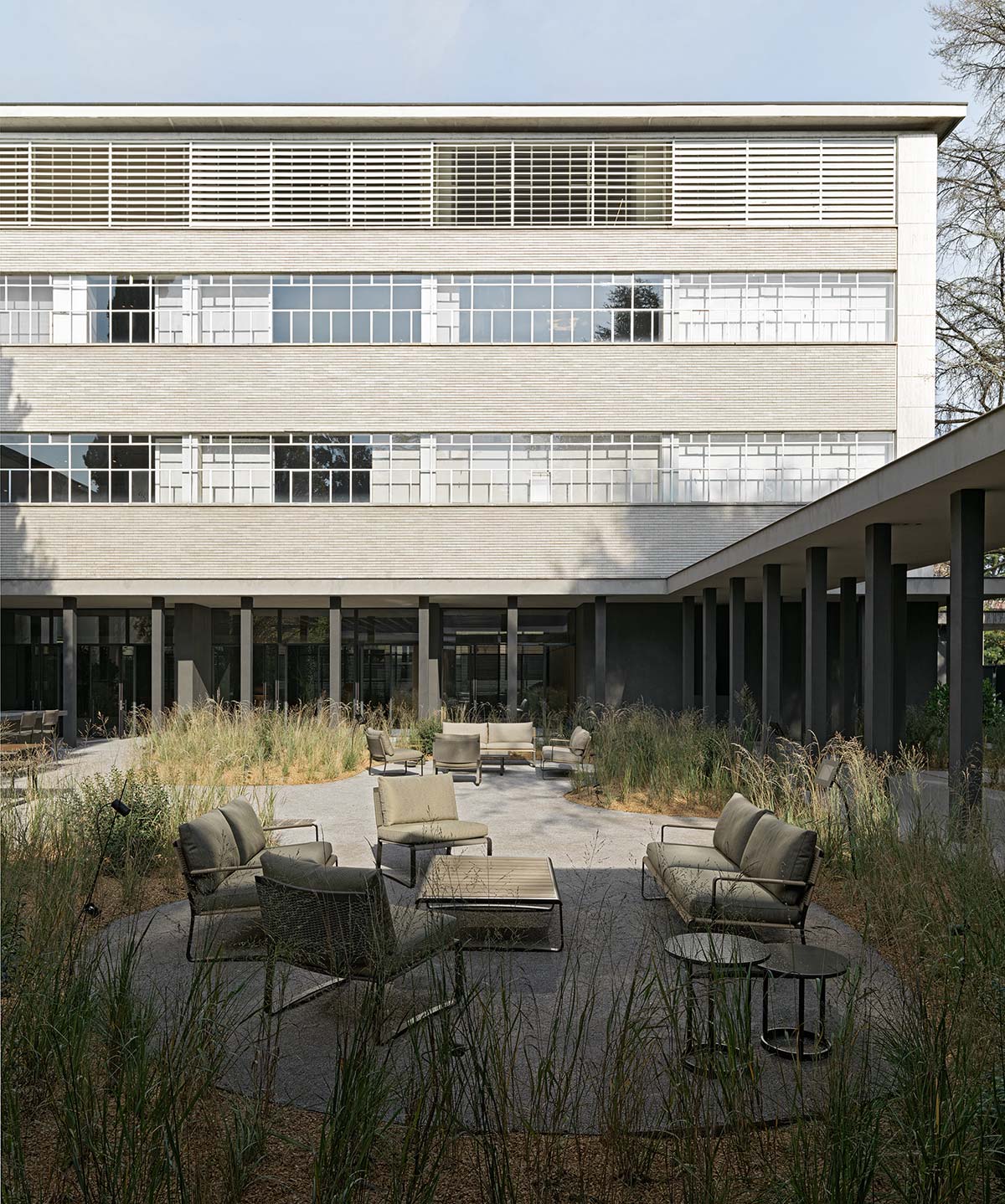
The garden design by landscape architect Marco Bay has been formulated as a series of outdoor rooms, with a soft, natural presence of greenery, in which the new offerings of the Molteni&C | Outdoor collection are arranged like sculptures.
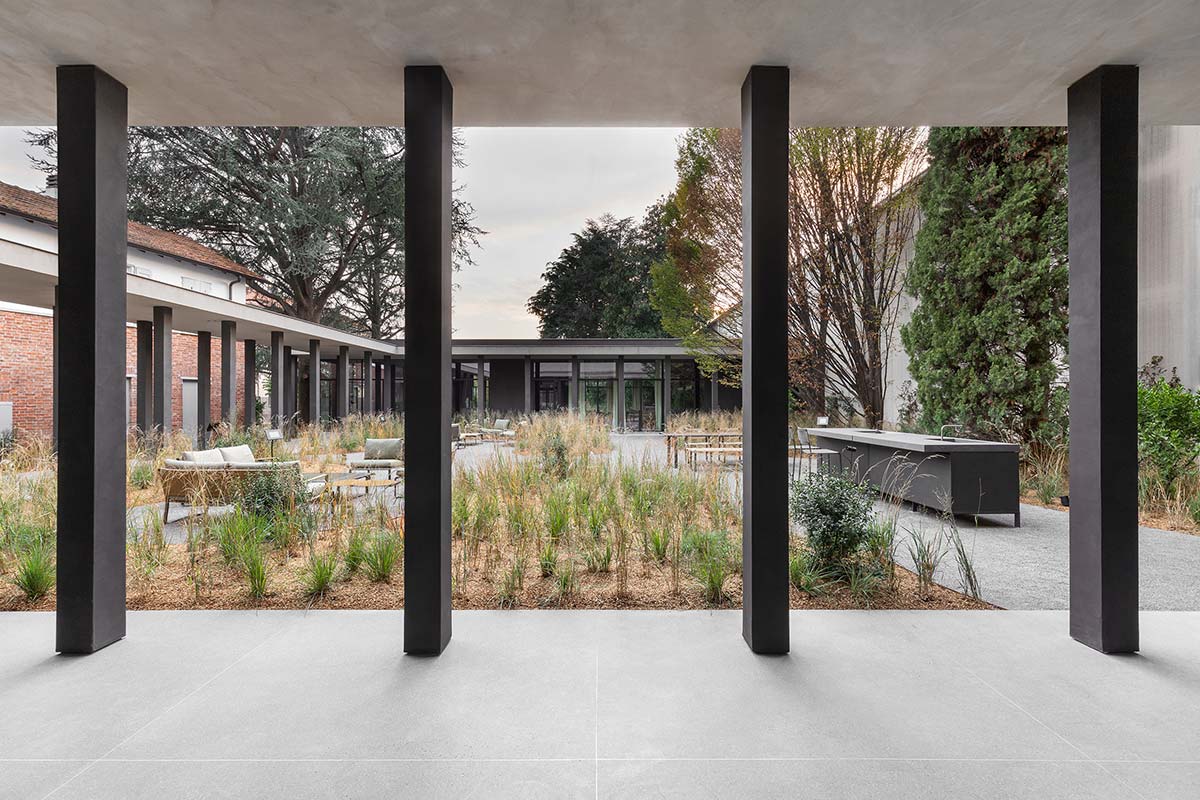
The new expansion follows the initiatives that in the mid-1980s and 1990s revised the layout of the company’s spaces, including the showroom and the main entrance. It is the first work of architecture created by Van Duysen inside the company.
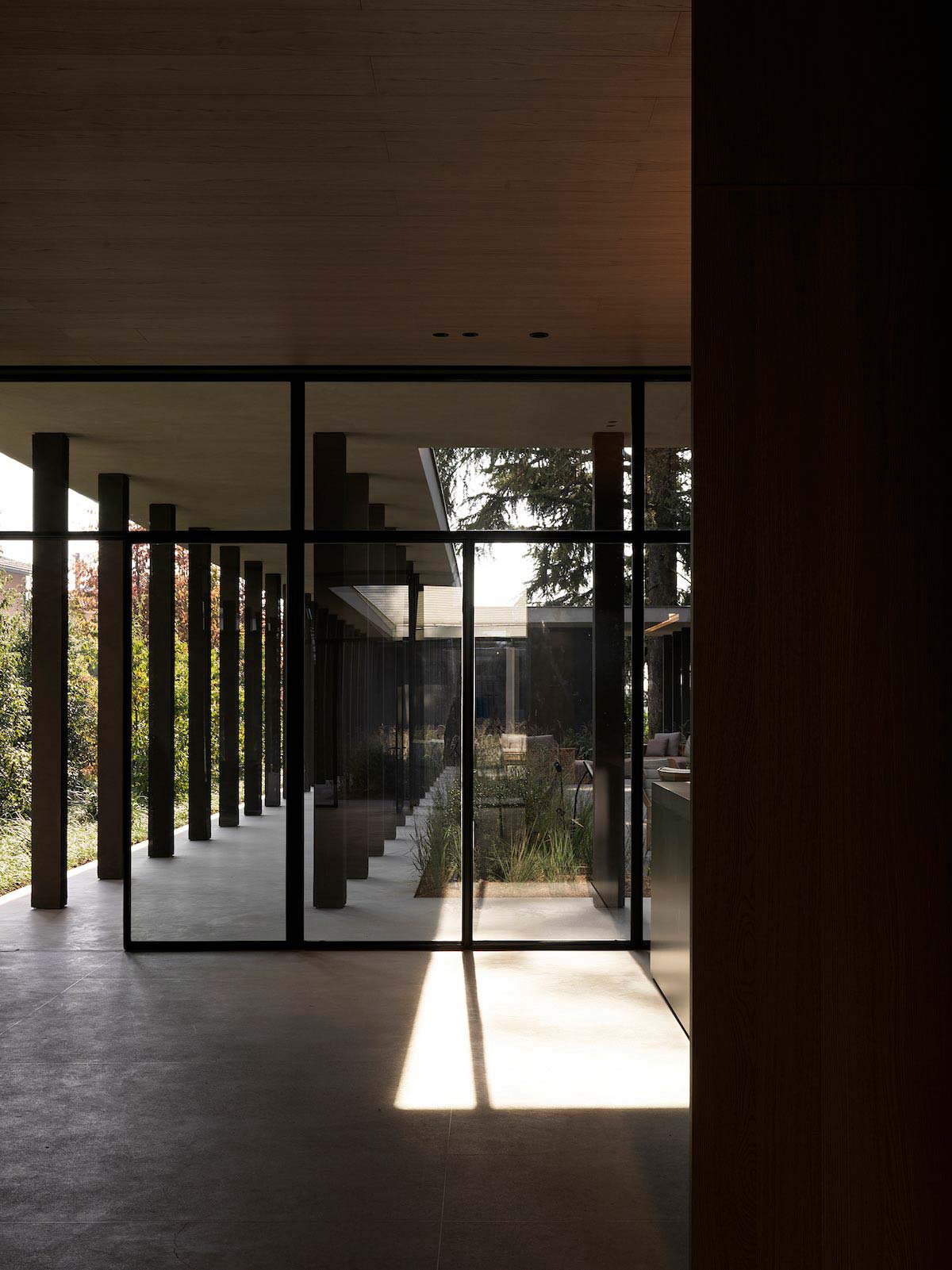
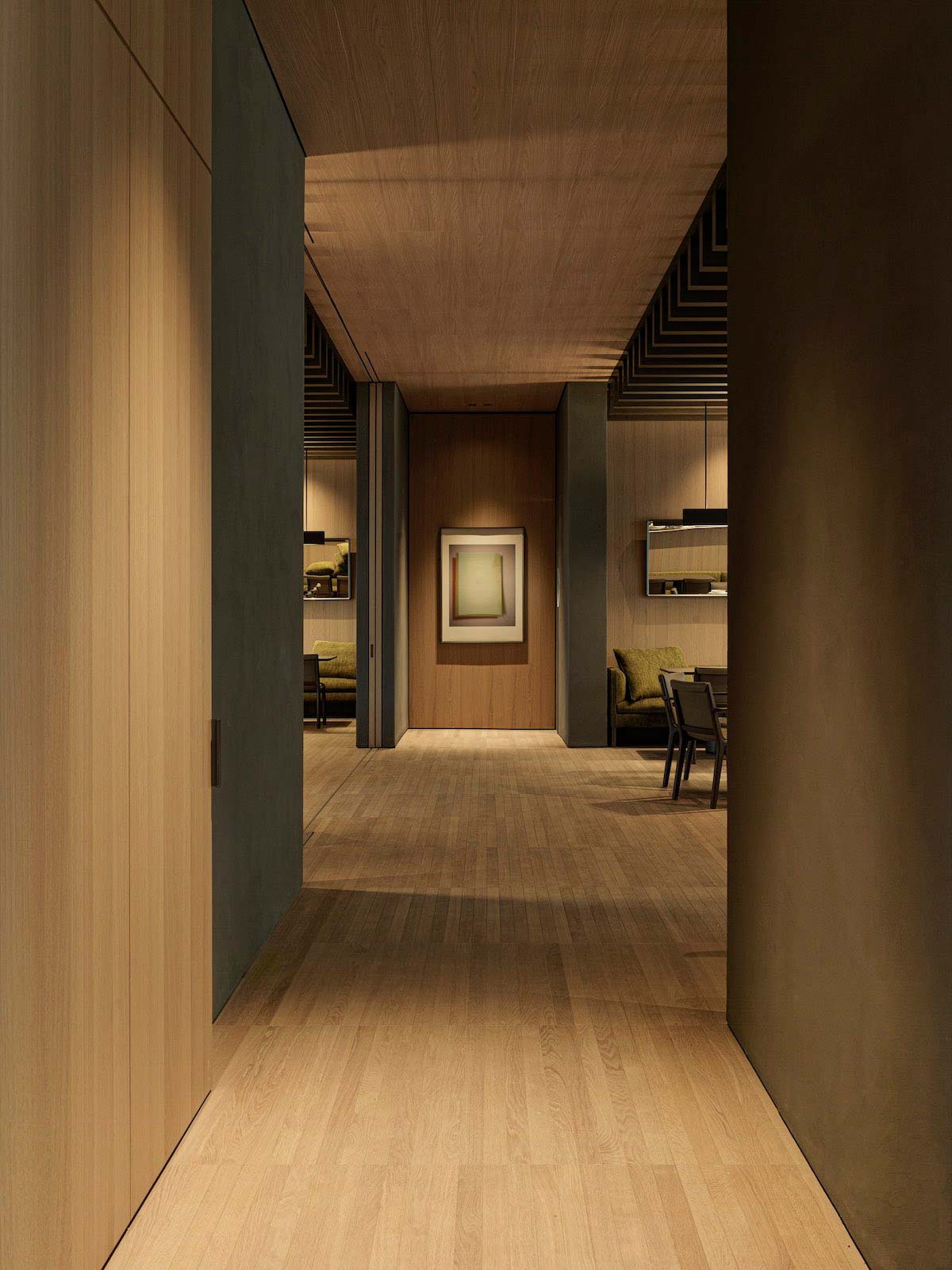
“The Compound addition reflects the intention of Gruppo Molteni to offer a 360-degree holistic experience for visitors. The new areas bring a fresh influx of innovation and modernity to the headquarters,” the creative director says.
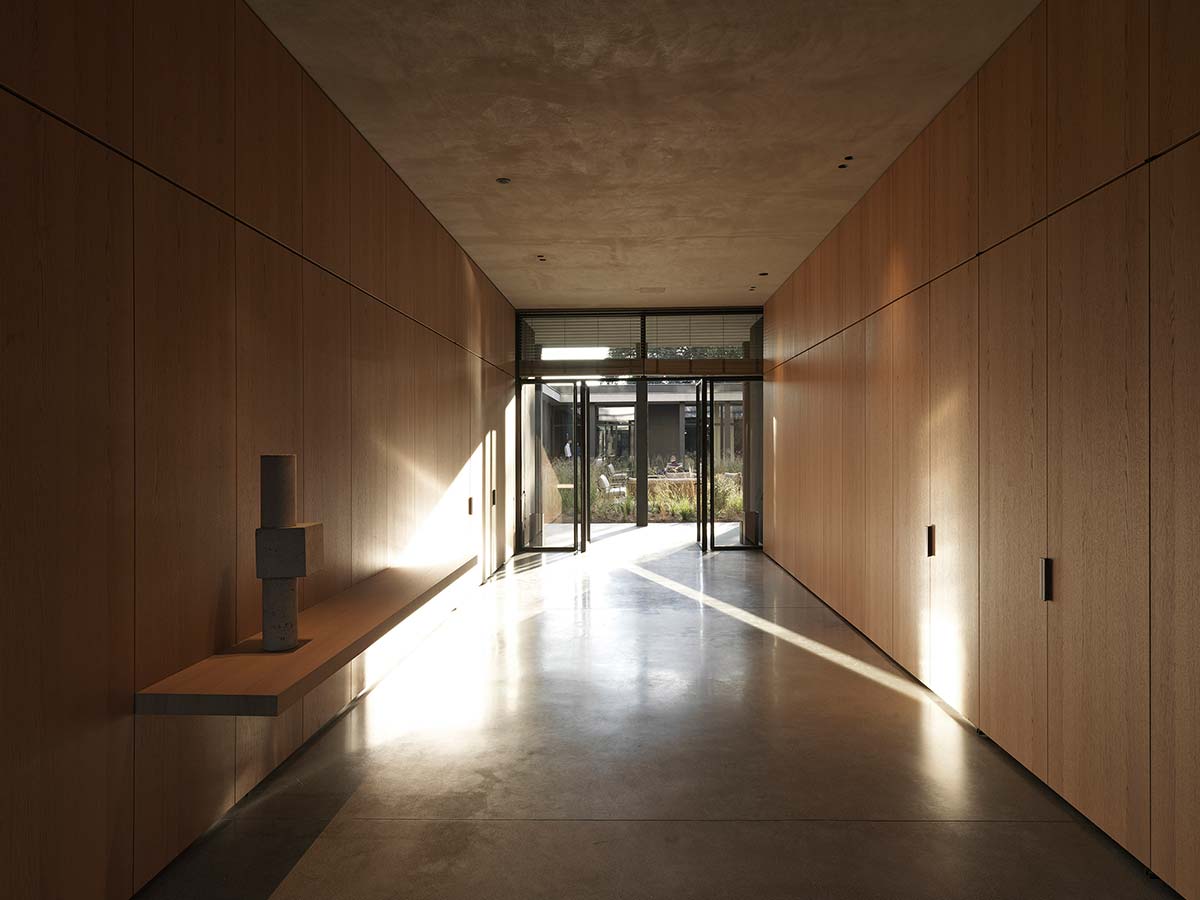
“The project stems from the idea of creating a continuous dialogue between domestic settings and outdoor spaces. For this reason, besides the new pavilion and the transformation of the existing ground floor, I have put great emphasis on the outdoor zones.”
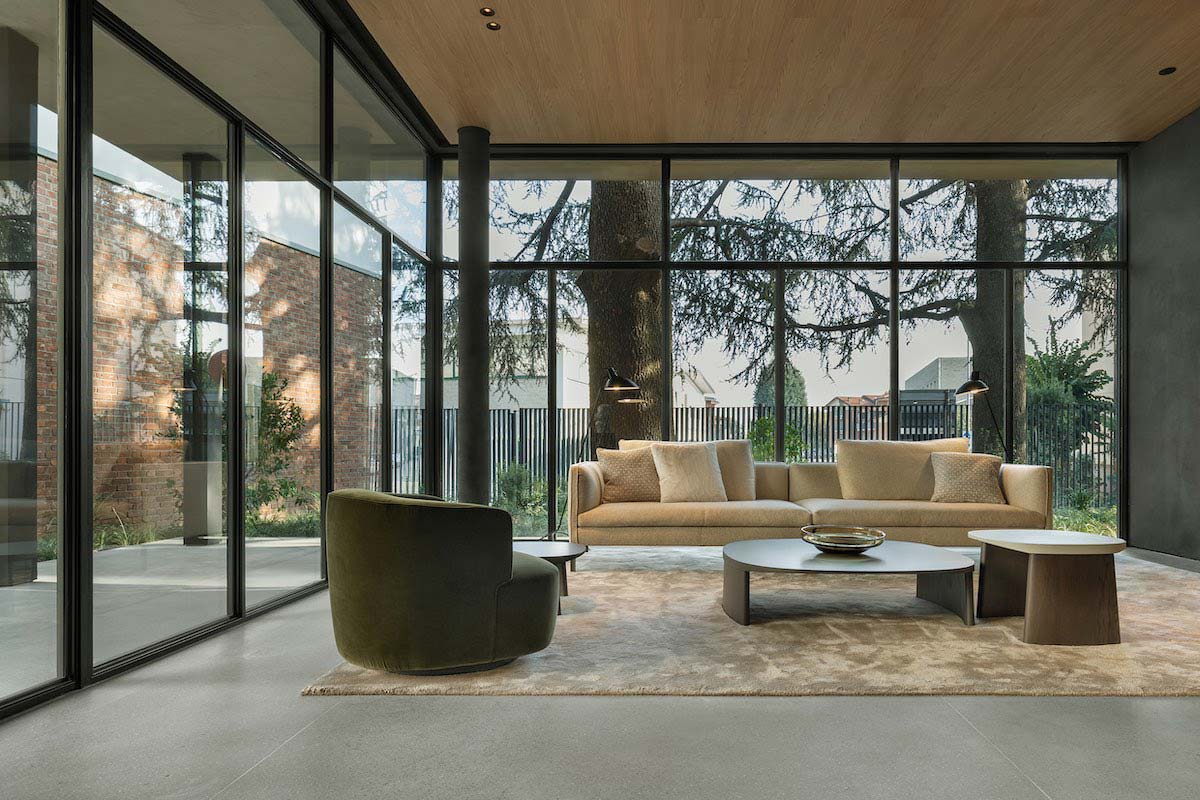
After the reception, visitors enter a new hospitality zone, with a structure similar to a restaurant, with completely glazed walls that open to the outside in a harmonious continuum.
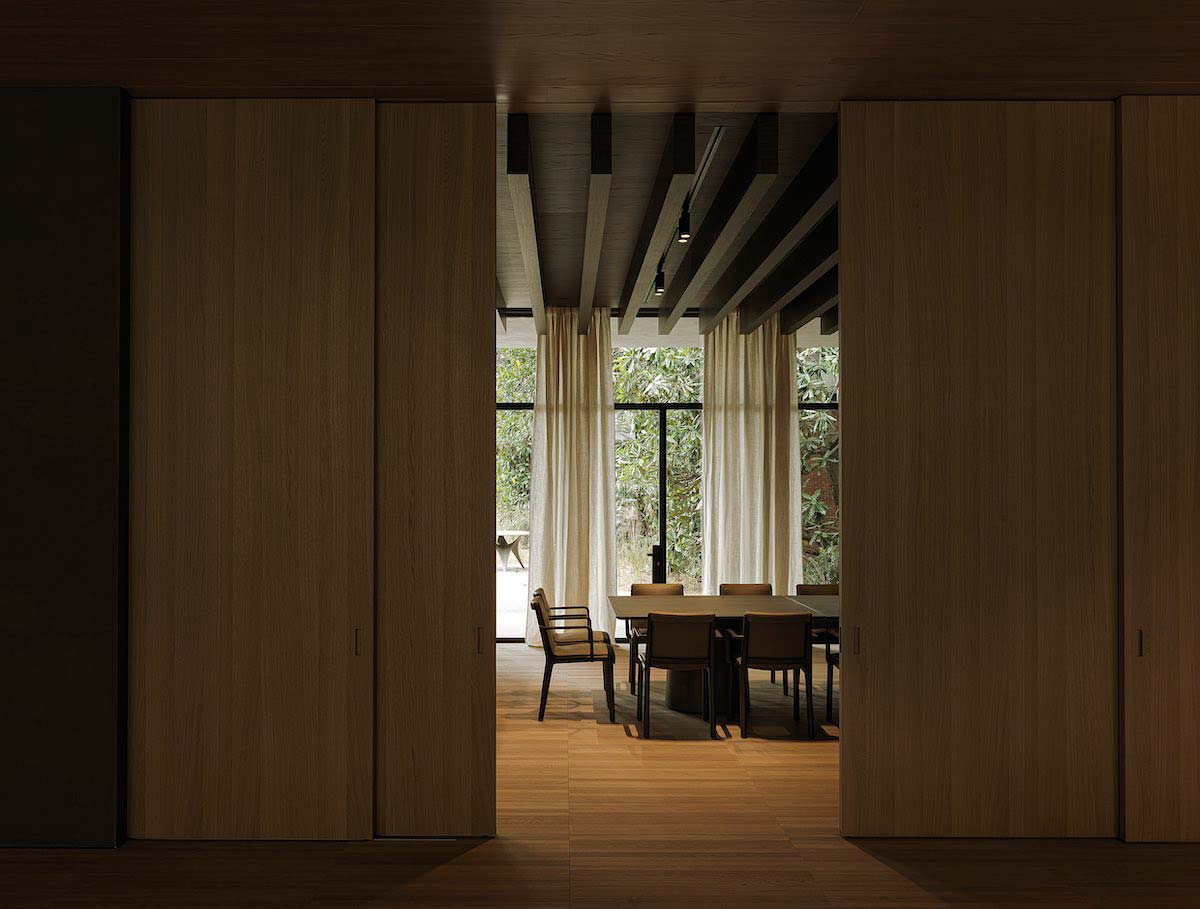
The furnishings have been specifically developed by Vincent Van Duysen: benches derived from the Paul sofa, tables customized for the space, and the Janet chairs. The custom lamps have been produced by Nemo Lighting based on a design by the Belgian creative director.

