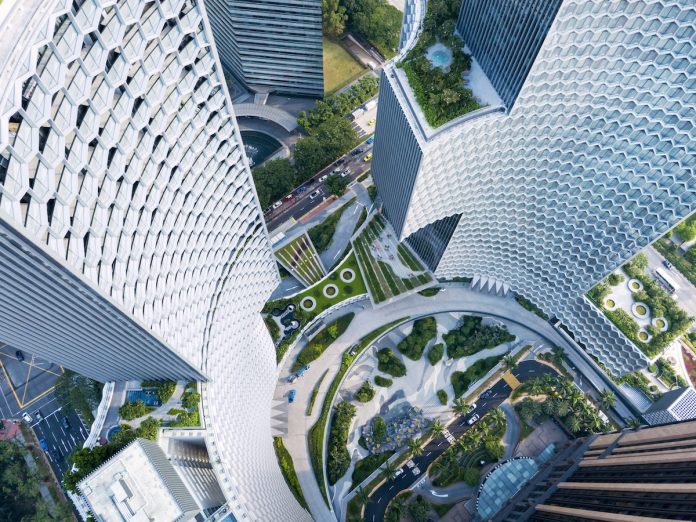The philosophy of the German architect Ole Scheeren can be summed up by the name of one of his most famous and spectacular projects, The Interlace in Singapore: instead of wagering on vertical growth for the creation of a gigantic housing complex, the architect has turned to a game of horizontal interlocks: 31 blocks of 6 stories, stacked to form a hexagonal design, create a set of interconnections, staggered volumes and terraces.
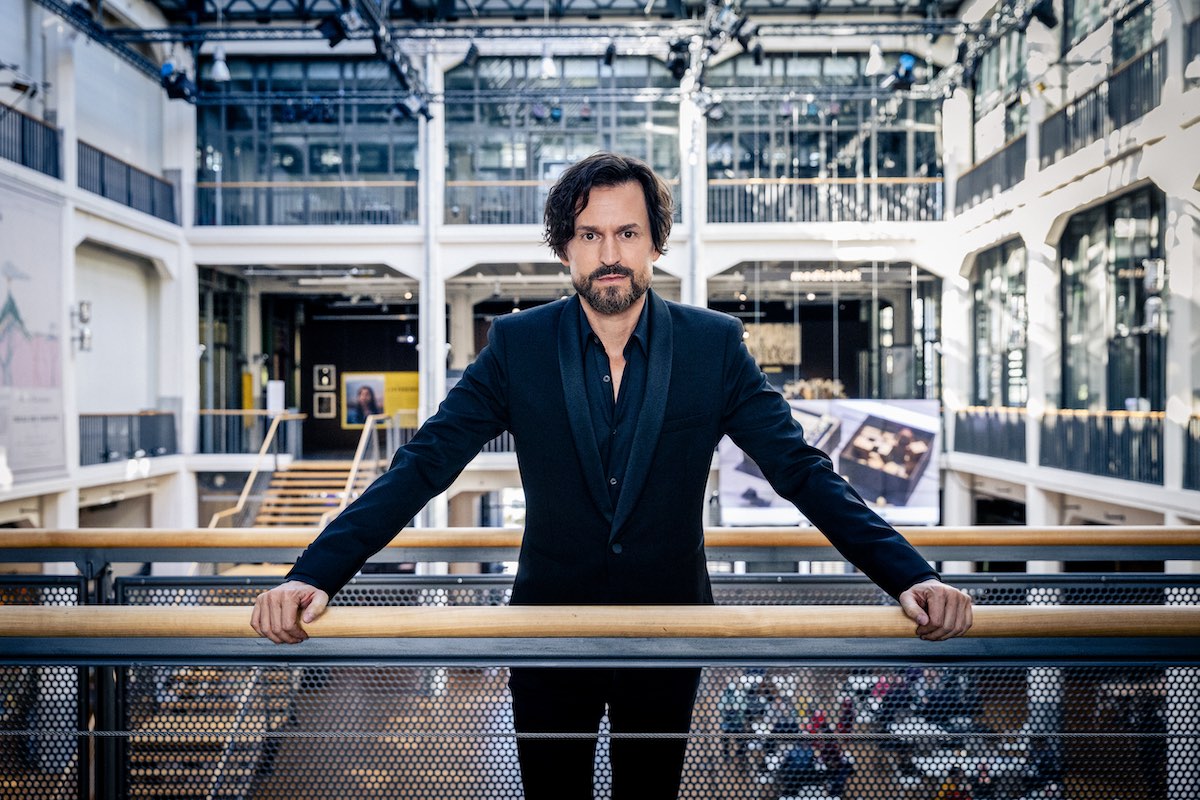
The interlaced parts of the project, like a game of Jenga bricks, give rise to a multitude of connections between blocks, shared spaces and roof gardens, taking advantage of the horizontal area: residential architecture is thus reinterpreted, transformed into an innovative model for a new concept of community life. After all, “form follows fiction,” Scheeren reminds us, altering the famous tenet of the Modern Movement.
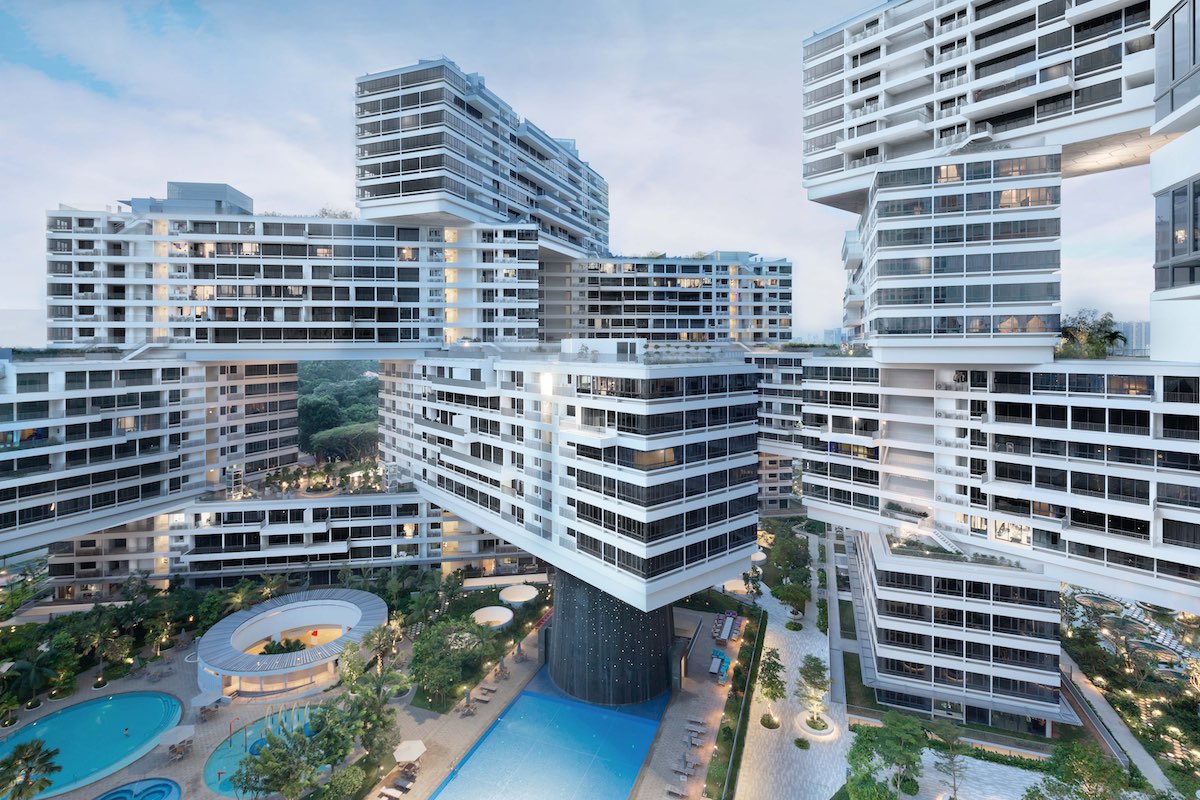
The architect is the focus of his first solo show, Ole Scheeren: spaces of life, at ZKM – Zentrum für Kunst und Medien in Karlsruhe, his native city. Opened on 10 December and on view until 4 June, the show features installations in the lobbies of the museum centering on not only The Interlace, but also on a series of buildings by the German architect that offer a glimpse of the future of housing in the world.
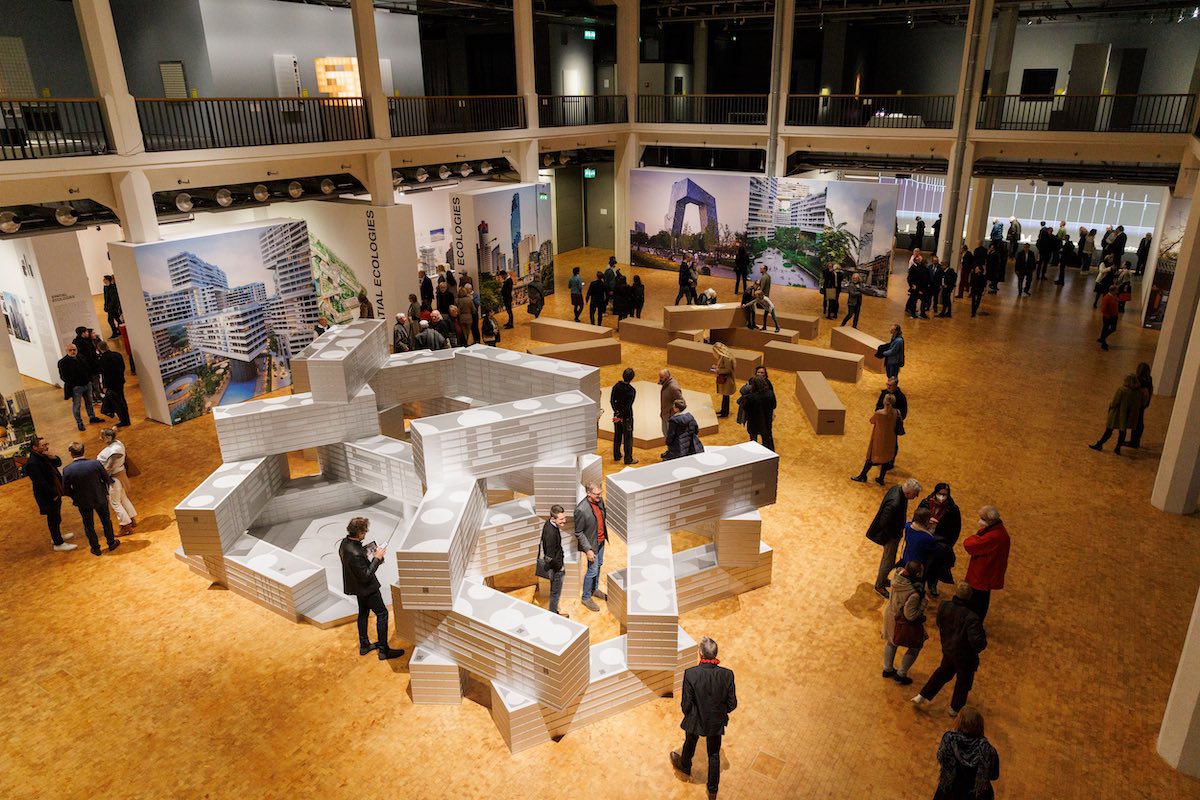
Along with models made for the occasion, drawings and photographs, the exhibition offers a chance to ‘visit’ Scheeren’s projects in AR: for example, scanning a QR code next to the models of a building, it appears on the screen of a smartphone, inserted in its natural environment, providing views of the internal spaces.
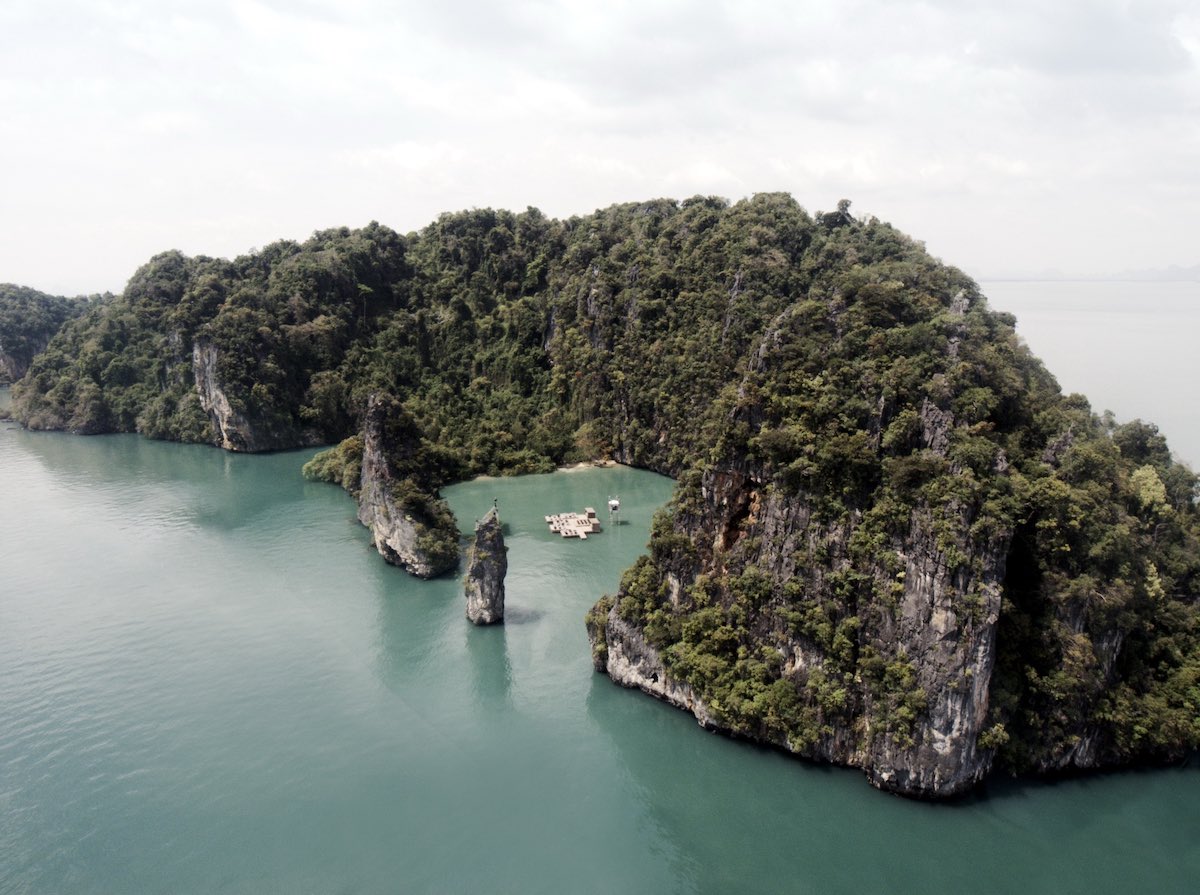
Known for its ability to activate imagination, emotions and curiosity in those who observe it (and inhabit it), Scheeren’s architecture presents innovative viewpoints on ways of living and interacting with urban space, qualities that have brought him important honors, including the CTBUH Urban Habitat Award 2021 for DUO in Singapore, the World Building of the Year Award 2015 for The Interlace in Singapore, and the CTBUH Best Tall Building Worldwide Award 2013 for the headquarters of CCTV in Beijing.
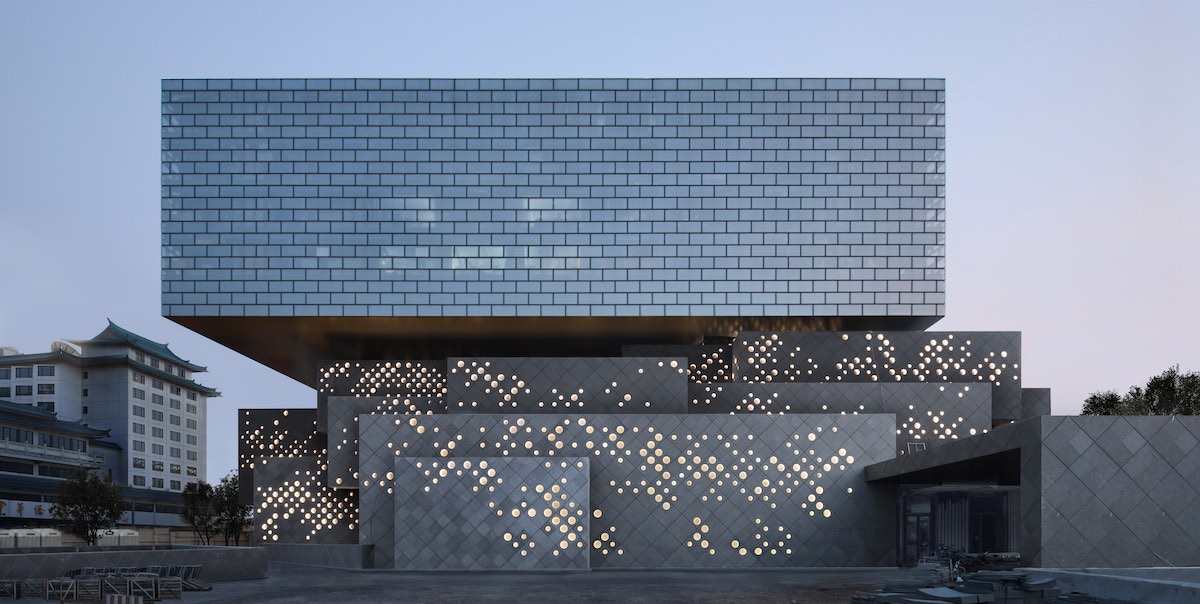
Born in 1971, in 1995 Scheeren began working with Office for Metropolitan Architecture (OMA) of Rem Koolhaas, where in 2002 he became a partner and the director of the offices in Beijing and Hong Kong. In 2010 he founded his own architecture firm, Büro Ole Scheeren, with offices in Hong Kong, Beijing, Berlin and London; he is the firm’s lead designer, responsible for its creative vision and strategic development.

