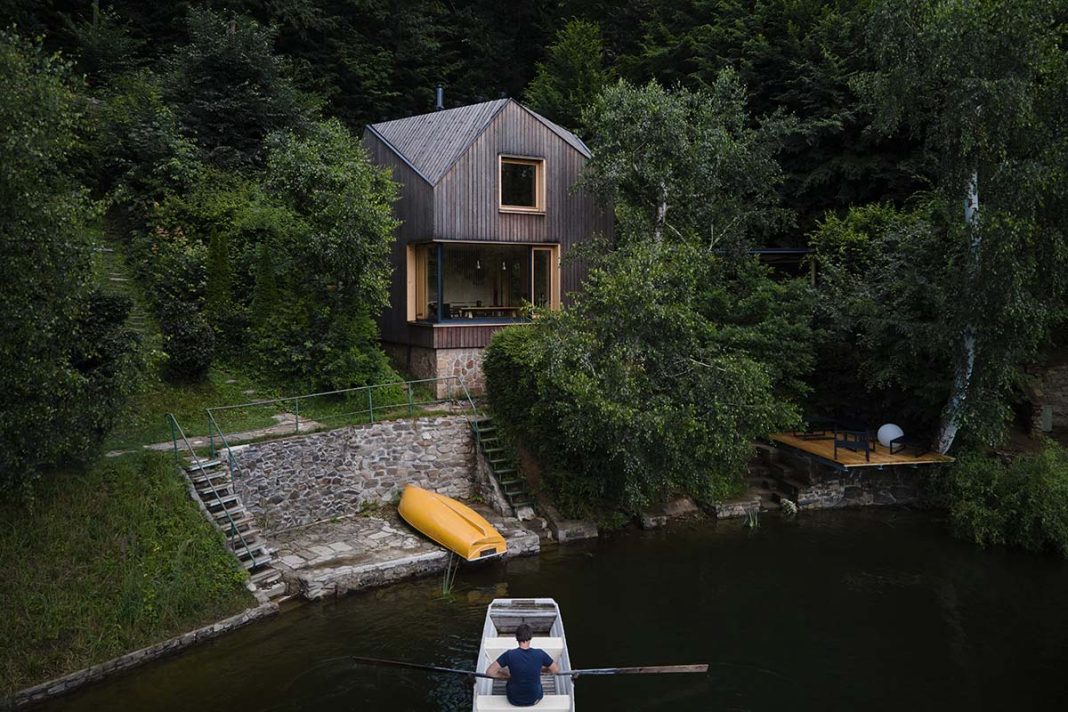DATA SHEET
Architecture and Interior design: Prodesi/Domesi
Furnishings: TON, Jitona, Jakub Velínský
Kitchens: tailor-made
Cross-laminated timber technology (CLT): Novatop
Windows: Janošík Okna Dveře
Photo credits: BoysPlayNice
You wouldn’t know it looking at it. From the outside, the cottage seems to be limited by its small area, surrounded by greenery overlooking the placid waters of the Vranov basin, in the Czech Republic. But then the interior reveals how spacious, comfortable and functional space can be derived out of a seemingly limiting layout. A few kilometers from Austria, this is a summer tourist destination nicknamed “the Adriatic of Moravia.” The client expressly requested that the designers create a retreat for themselves and their family that would stand on the existing floor plan of the building they had inherited.
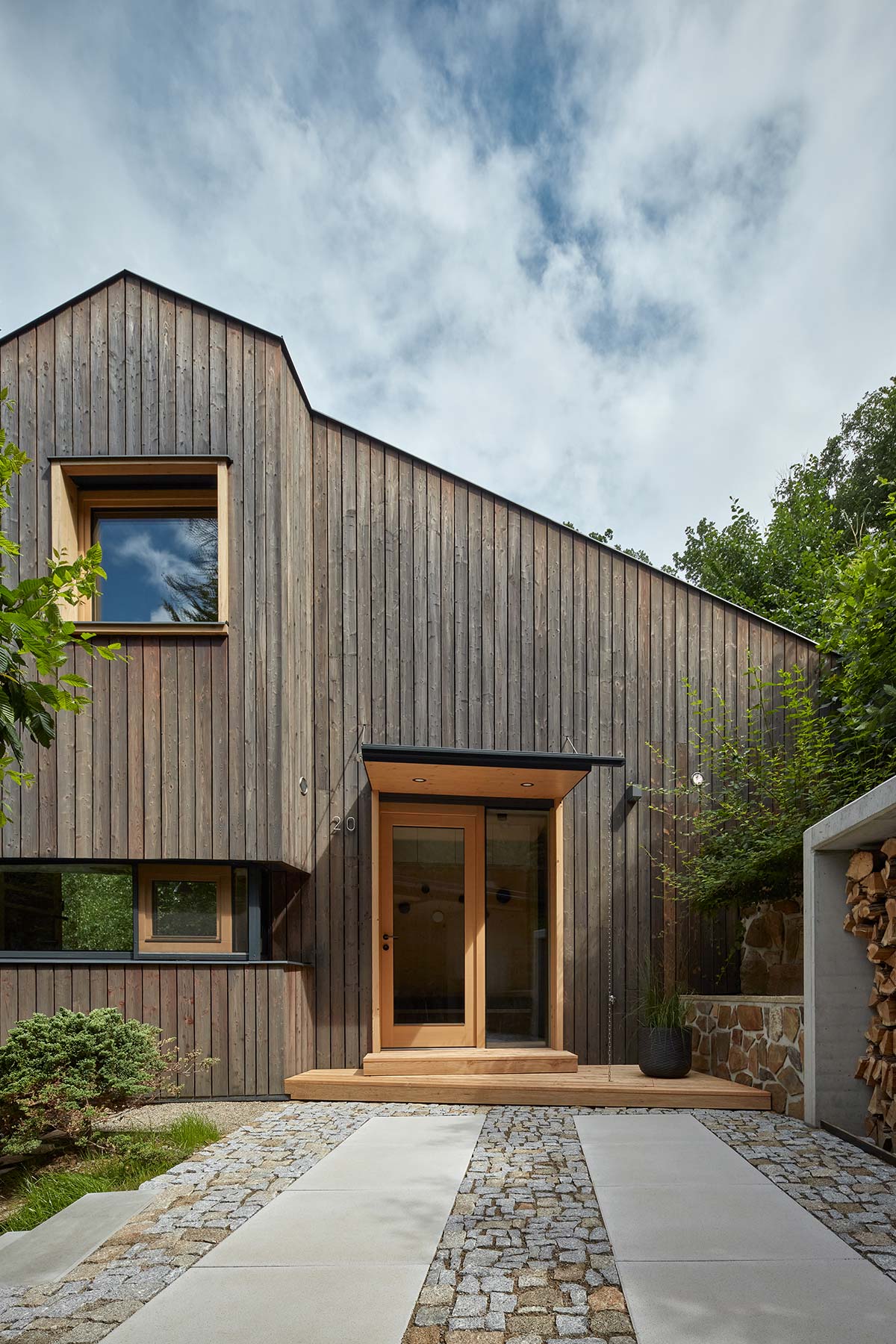
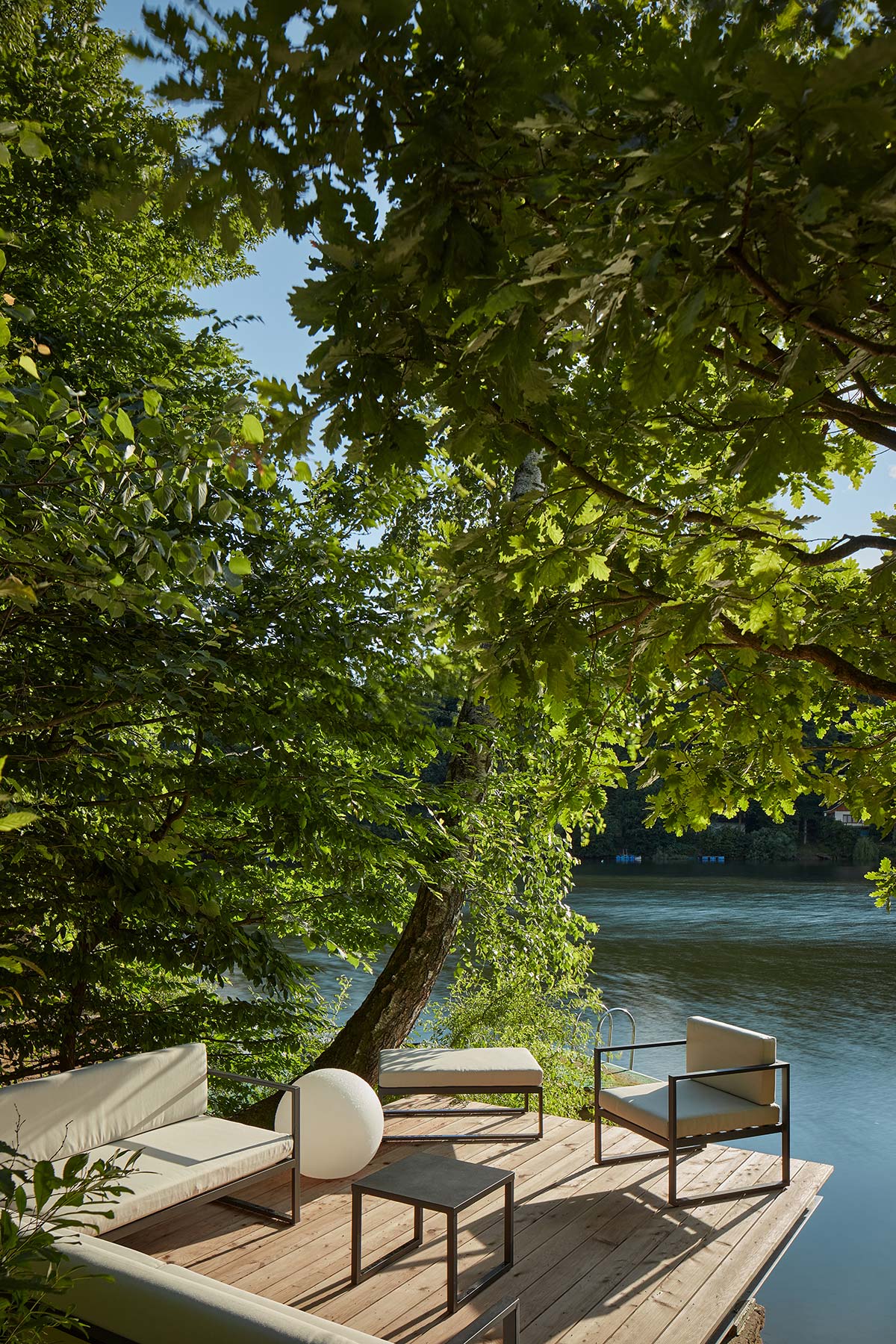
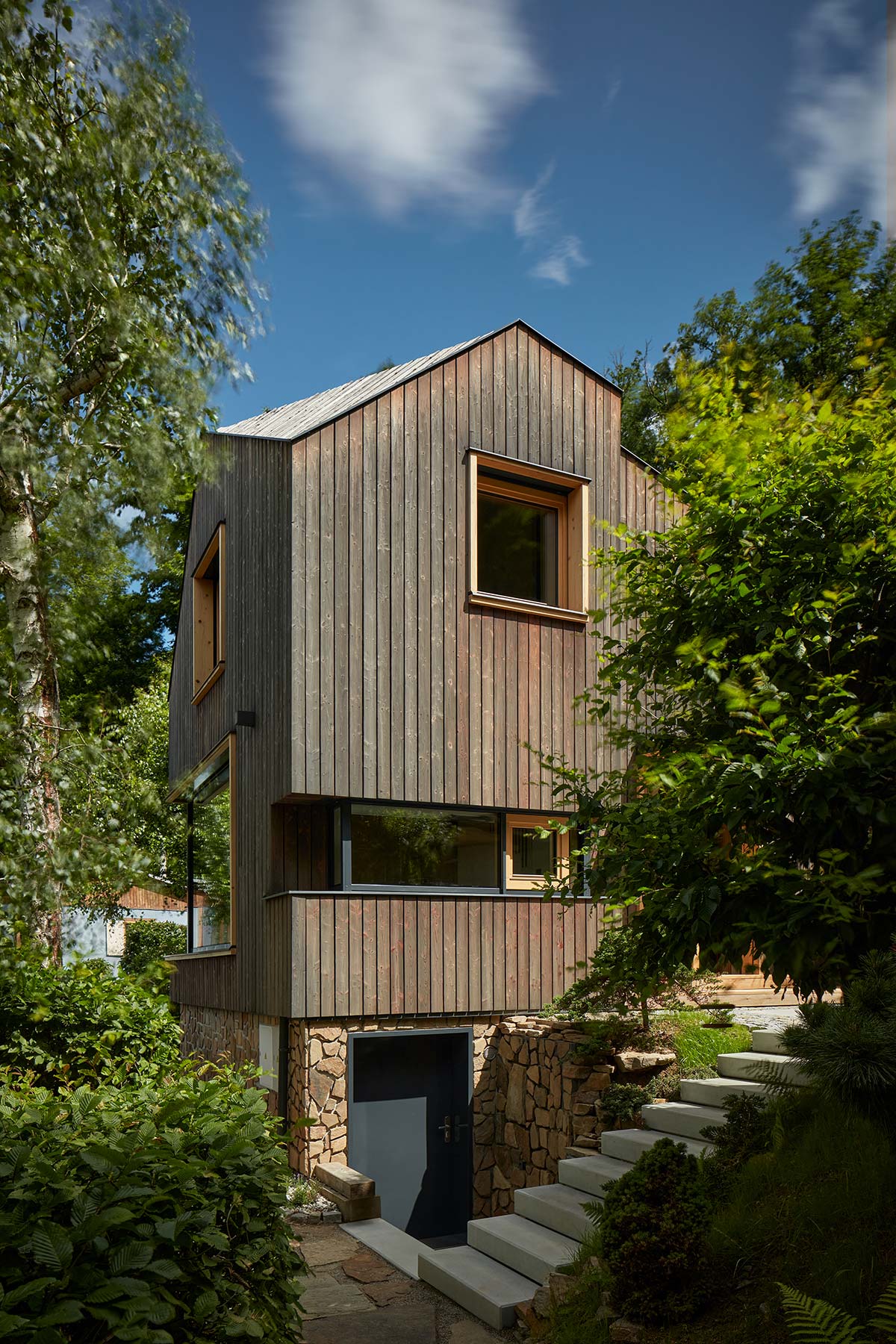
As lead architect Klára Vratislavová explains: “as I was not allowed to exceed the existing floor plan, the biggest challenge was to make maximum use of the given space. For me it was necessary that the design of the house and the interior design went hand in hand. I won’t lie, it wasn’t an easy job. We discussed the design with the client point by point for weeks, we spent hours on the phone. But in the end the design of the cottage has changed very little since its first presentation.” Furthermore, “the construction of the house went hand in hand with its interior design, so that we could make good use of every inch of space that the original grandfather’s cottage had set for us.”
In designing the cottage, the founders of the studio, Pavel Horák and Václav Zahradníček, had to consider not only the original layout but the volume it covered within the woods. They started from a design developed in close step with the interior design. The duo specializes exclusively in wooden buildings. They chose to cover the façades in solid wood with burnt and oiled larch slats to merge perfectly with the natural environment, and they chose fir for the interiors, for a contrasting effect that is warm and inviting. It was inspired by a ship cabin, organizing and shaping the interiors down to the smallest details, which are easily connected yet with a good level of privacy.
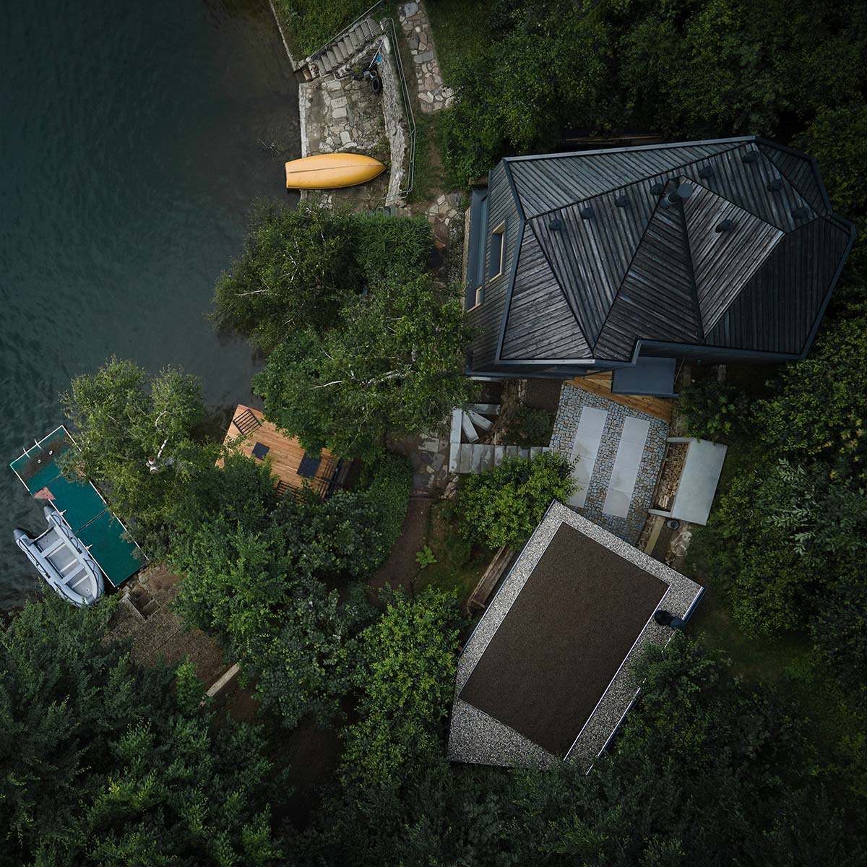
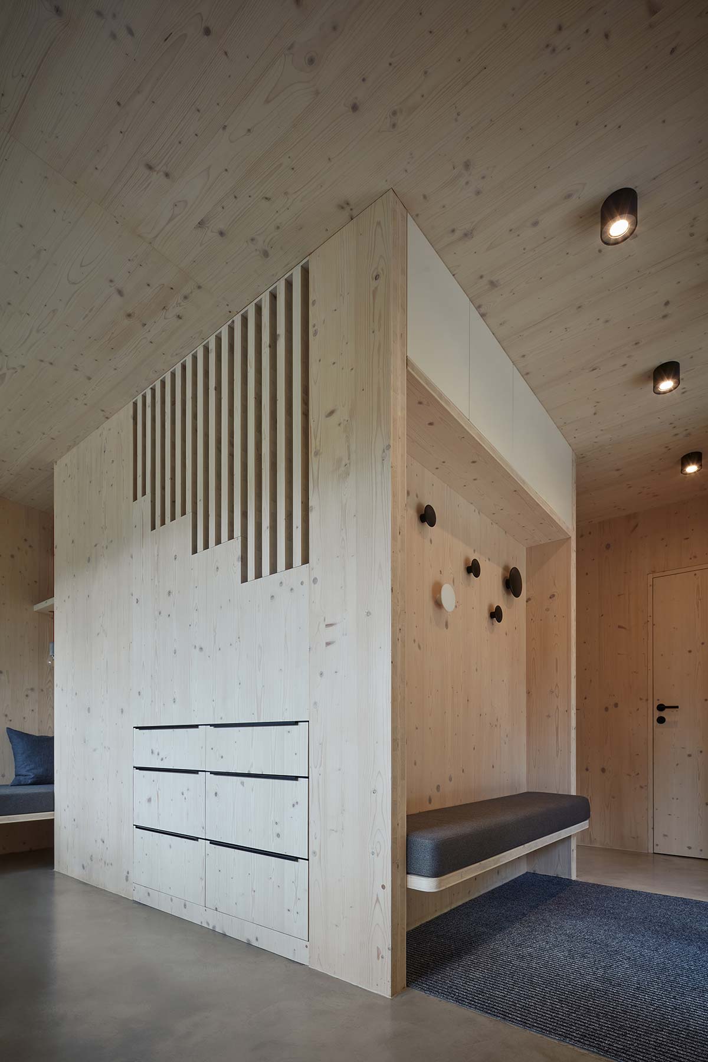
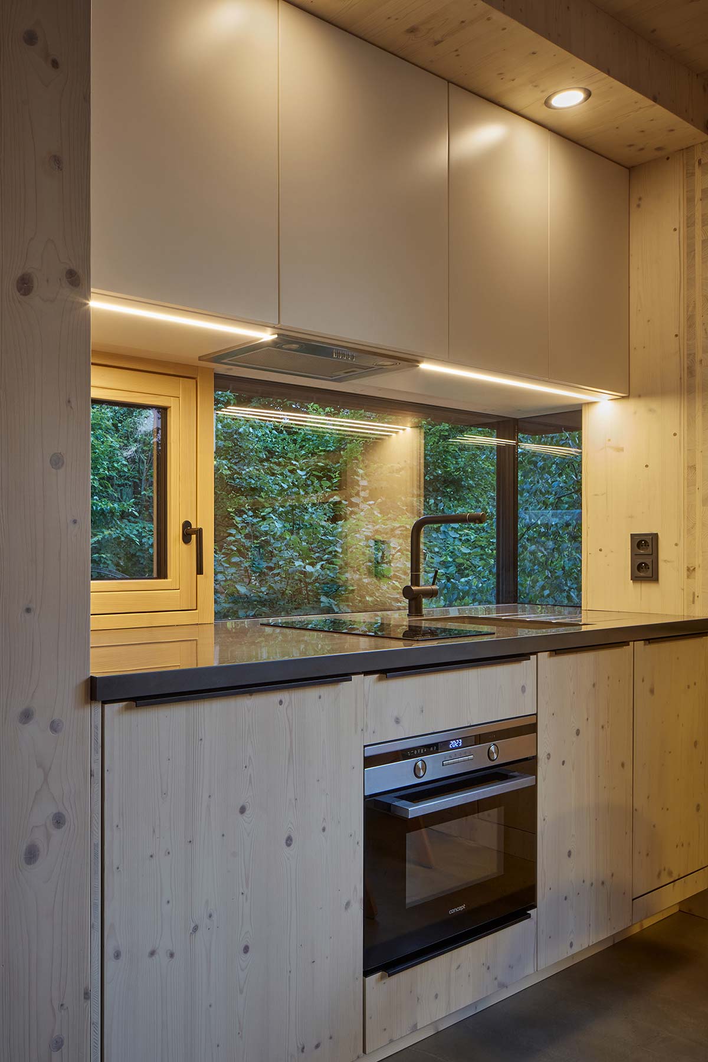
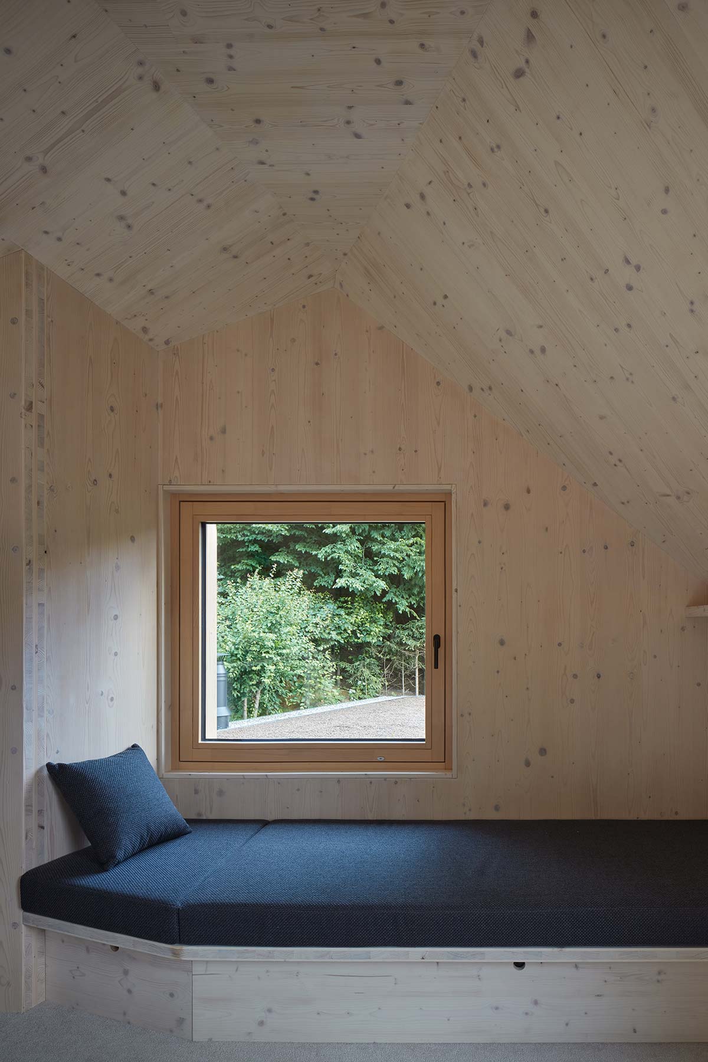
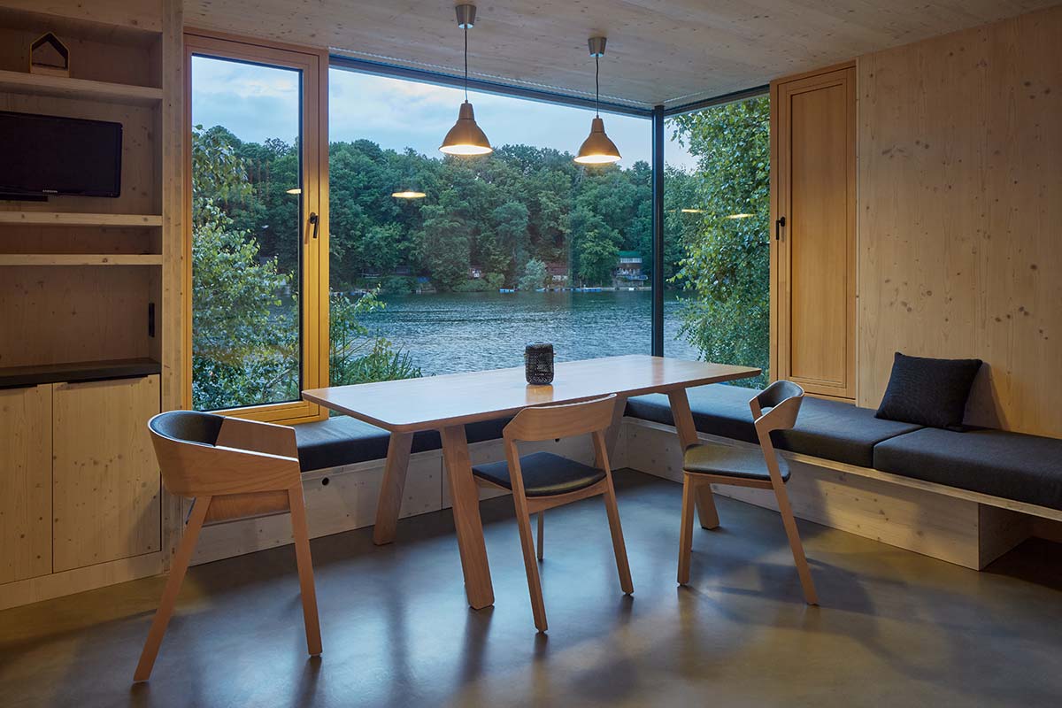
The ground floor has a large entrance hall with a bench for changing, a dining room, living room, kitchen and bathroom. Every corner is intelligently exploited to make practical niches for pantries and closets. “We took a reverse approach for the upper floor, which holds two bedrooms and a dressing room”, adds Klára Vratislavová.
“First, we created the necessary spaces for bedrooms and after that we ‘cut off’ the exceeding part of the roof, so that the house would be as small as possible. Our goal was to design a building that humbly integrates into the green slope above the water with mostly modest old cottages.”
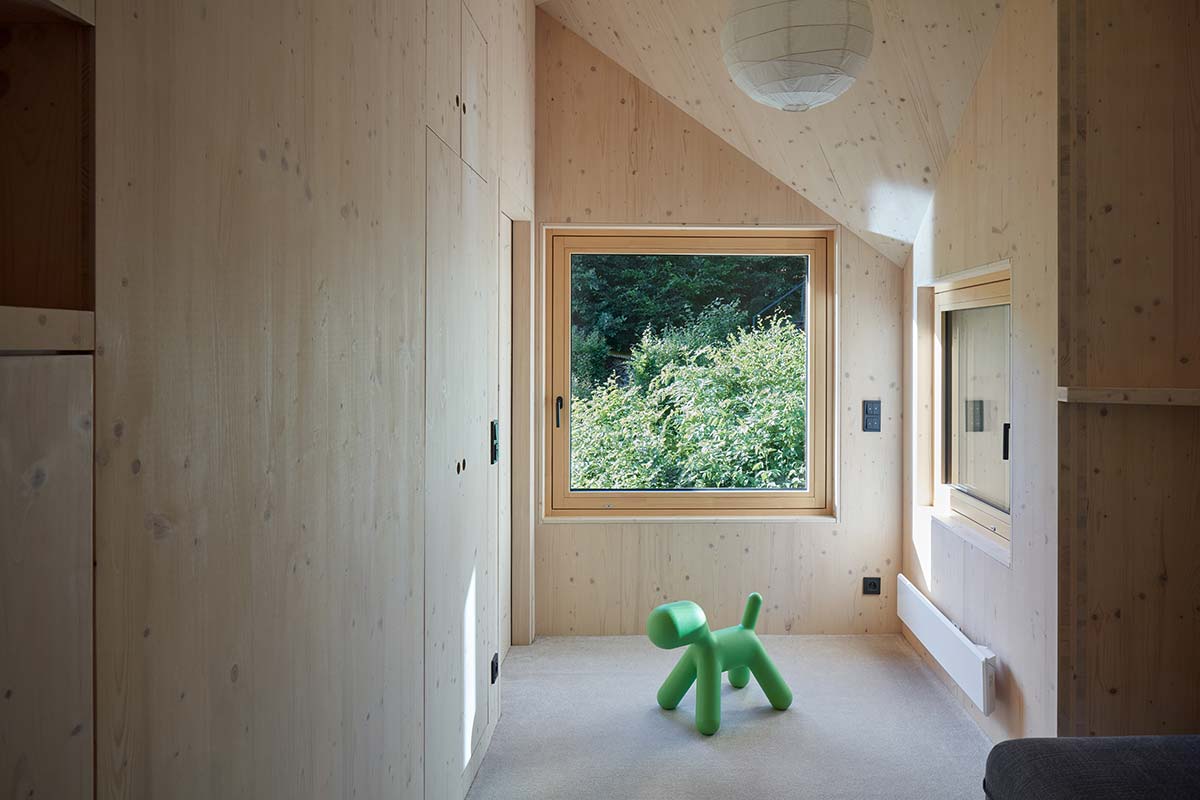
Reductions and openings made in the roof give the interiors special coziness while avoiding being claustrophobic. Nothing is lacking, including abundant light and views of the picturesque landscape through its large windows, some of which are strategically positioned to overlook the water surface and the tree canopies.

