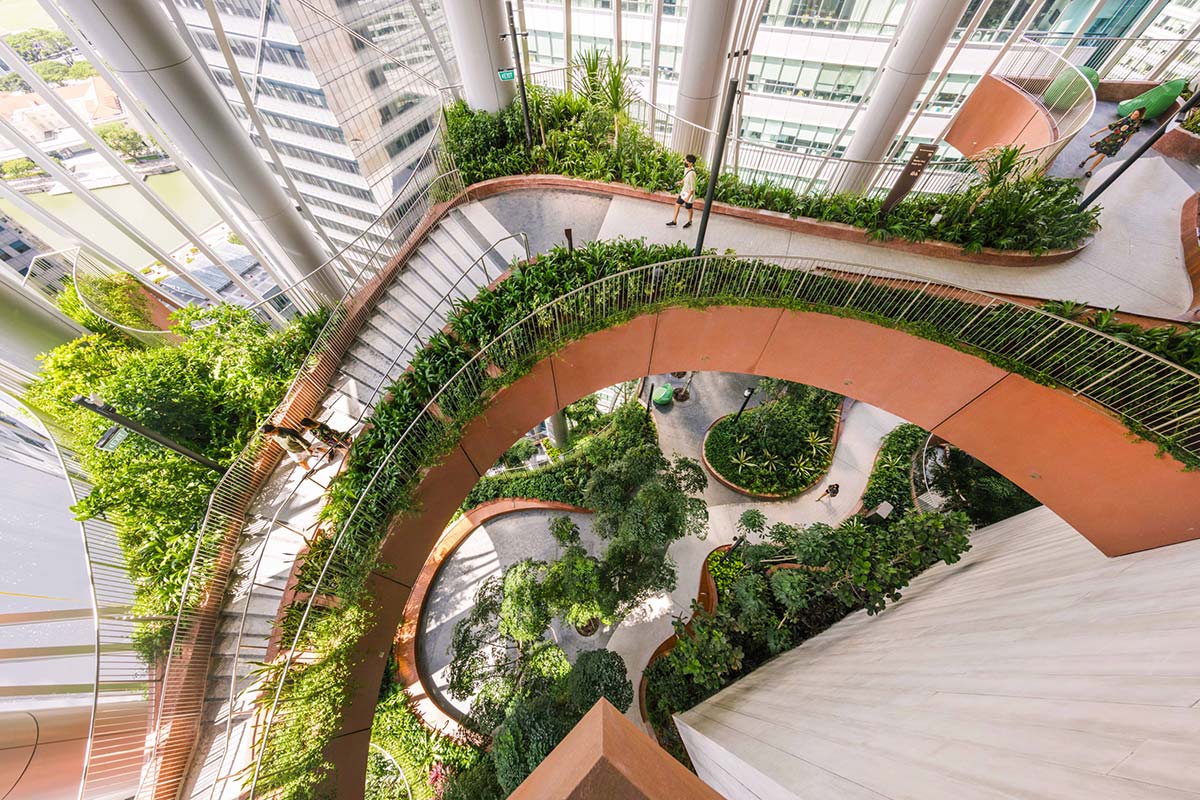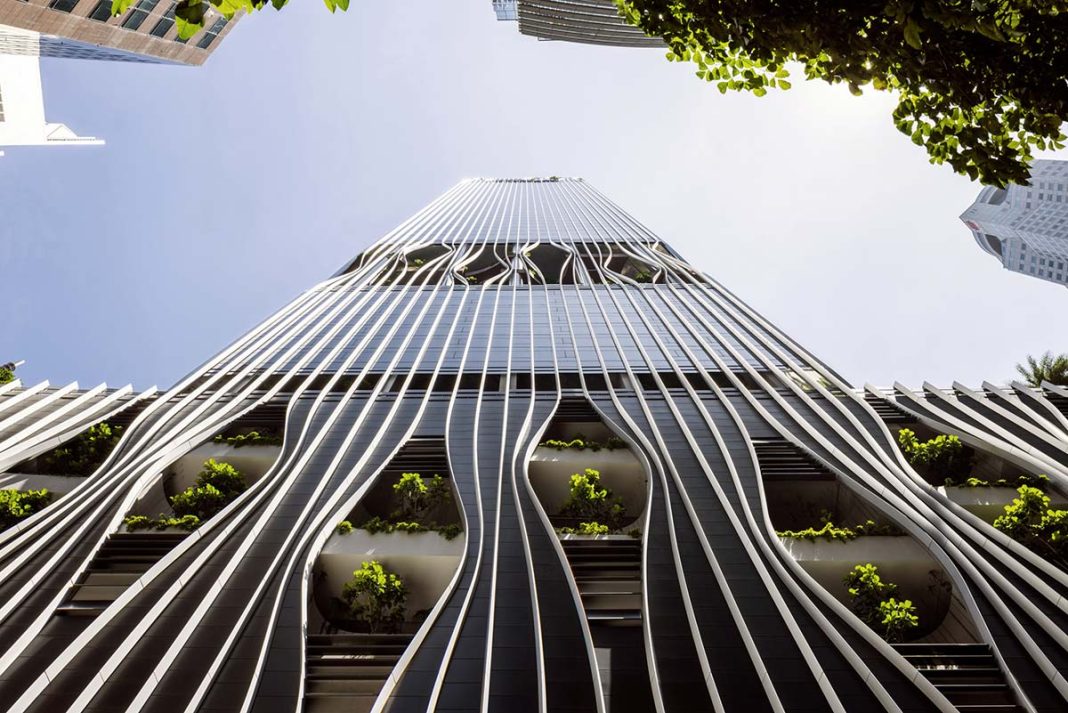DATA SHEET
Client: CapitaLand Development, CapitaLand Integrated Commercial Trust and Mitsubishi Estate
Architectural, Sustainability and Landscape design: BIG-Bjarke Ingels Group
Collaborators: CRA-Carlo Ratti Associati, RSP Architects Planners & Engineers, ARUP Singapore, Beca Carter Hollings & Ferner, Arcadis Singapore, COEN Design International, Takenouchi Webb, Nipek, Asylum Creative, Jacobs International Consultants, Ignesis Consultants, PH Consulting, TSM Consultancy, Dragages Singapore, Meinhardt Singapore, Squire Mech
Photo credits: Finbarr Fallon
Designed by the firms BIG-Bjarke Ingels Group and CRA-Carlo Ratti Associati, the CapitaSpring tower is a continuation of the pioneering urbanism of Singapore and its vertical growth, with structurally analogous buildings in terms of a particular mixture of greenery and public and private spaces. At different heights, the slim vertical parts of the building’s façade open to offer views of the green oases that rise from the base, the core and the sky garden on the roof.
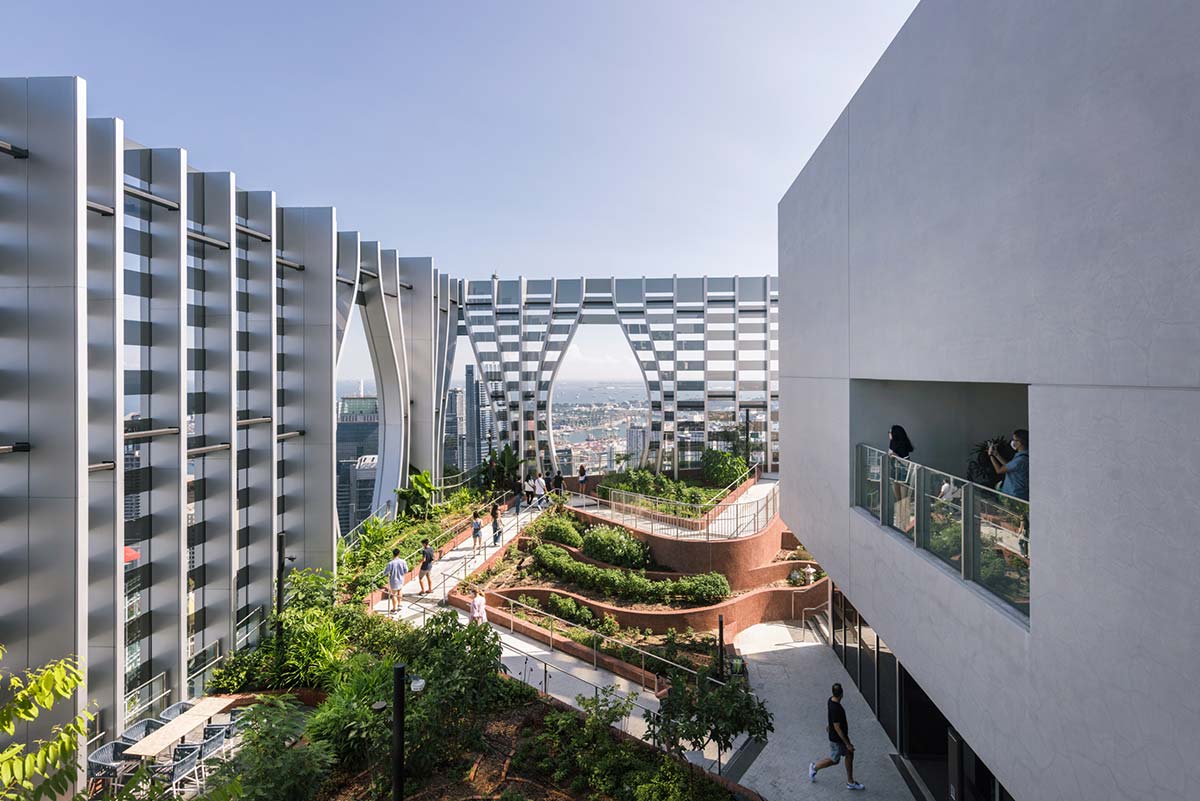
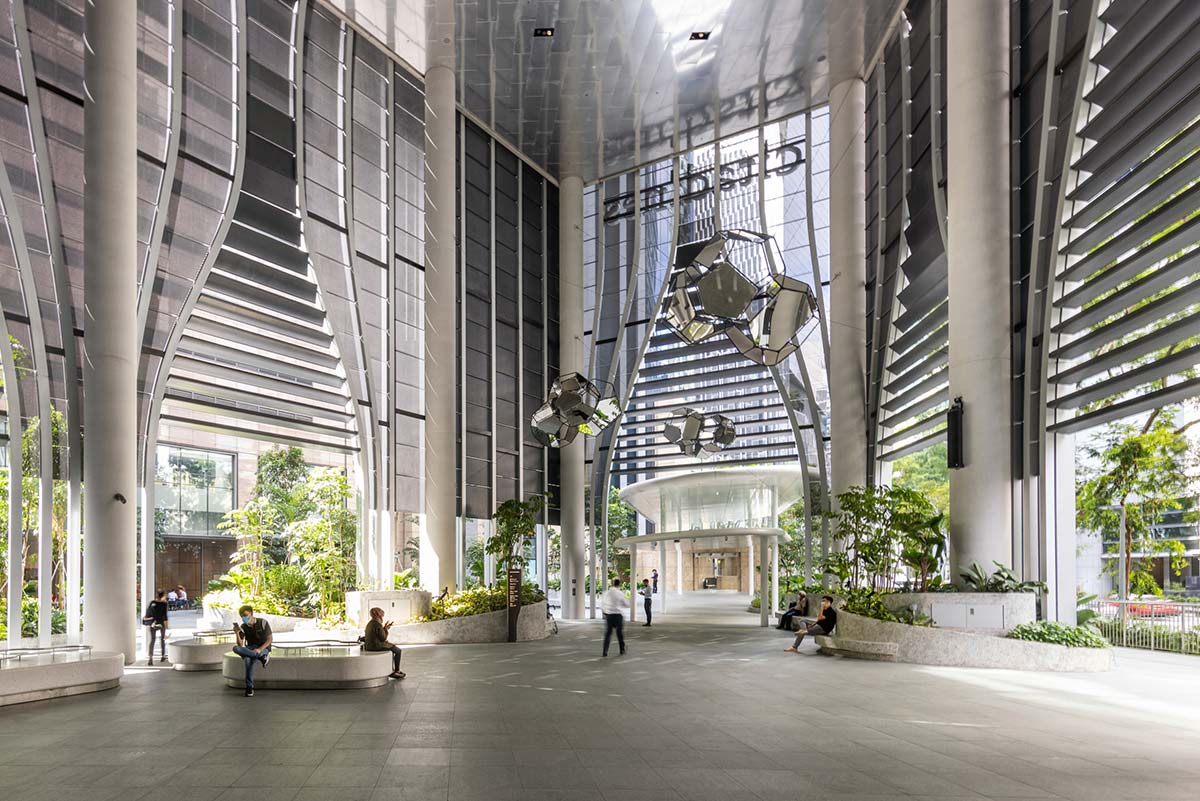
The result is a game of vertical and orthogonal lines and plantings, in total harmony with the steel and glass of the structure and in tune with the green policies of this Asian city. The skyscraper contains over 80,000 plants, with a green plot ration of over 1:1.4 – a total green area of over 8300 square meters, equivalent to 140% of the occupied space.
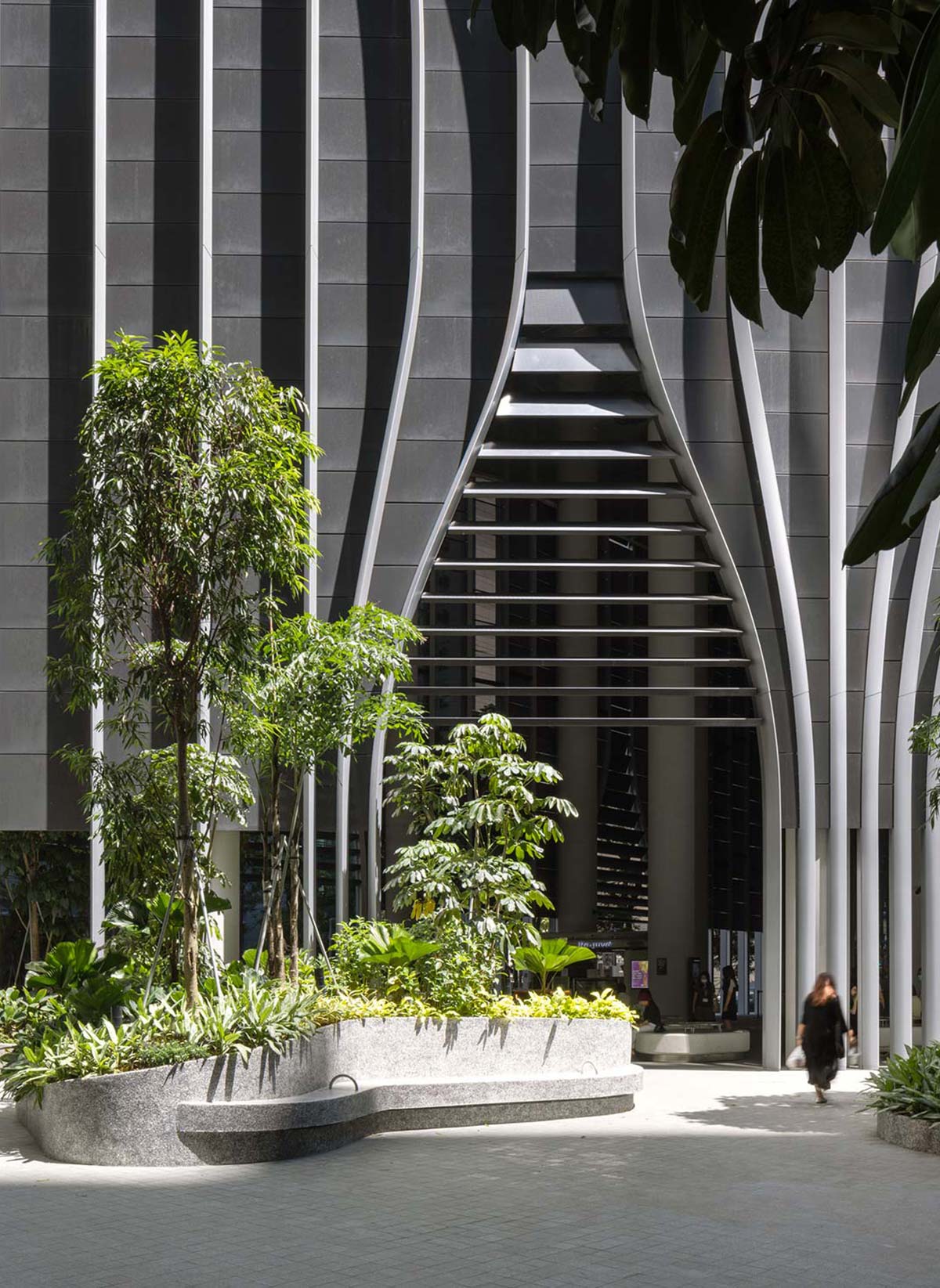
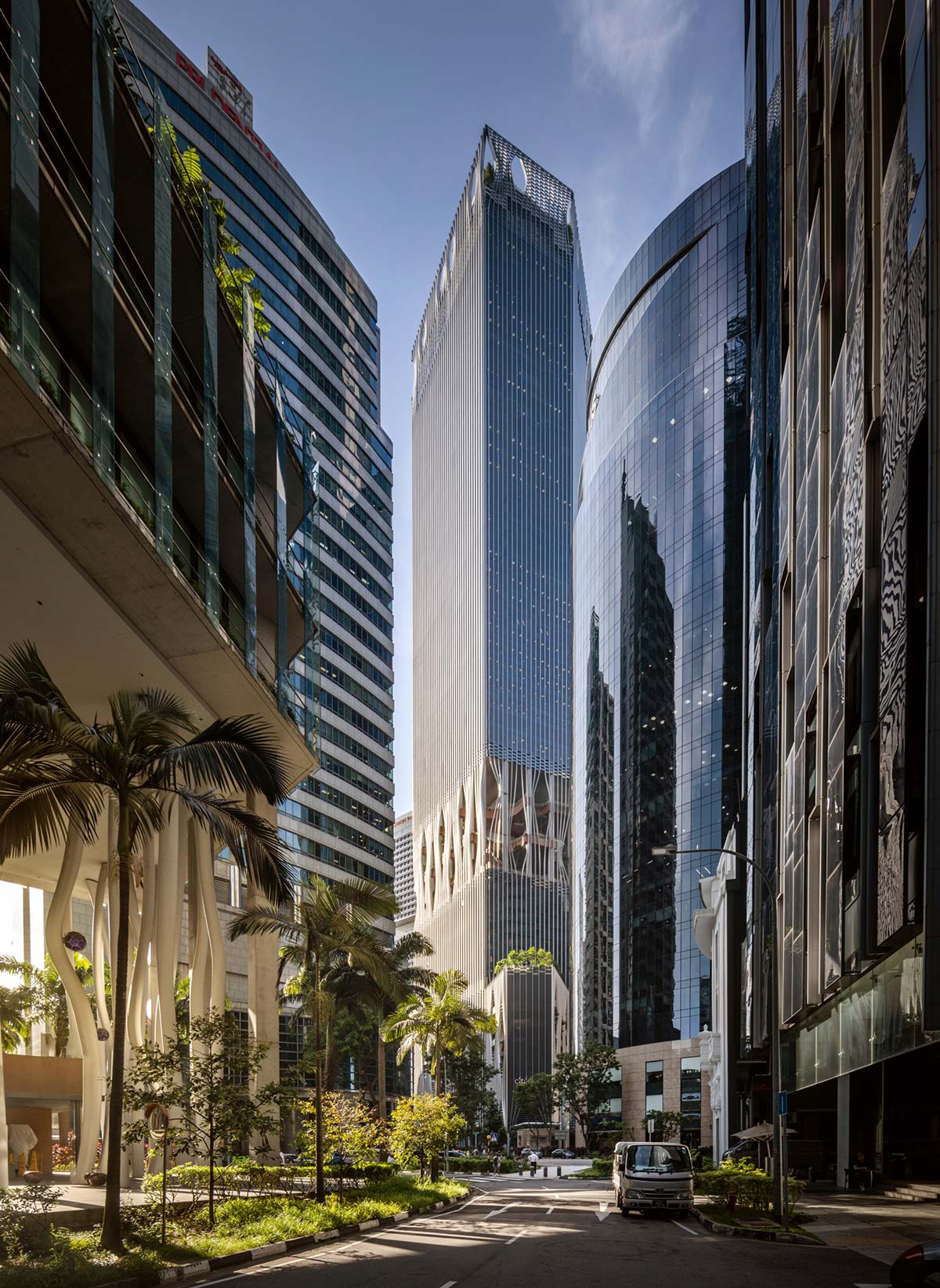
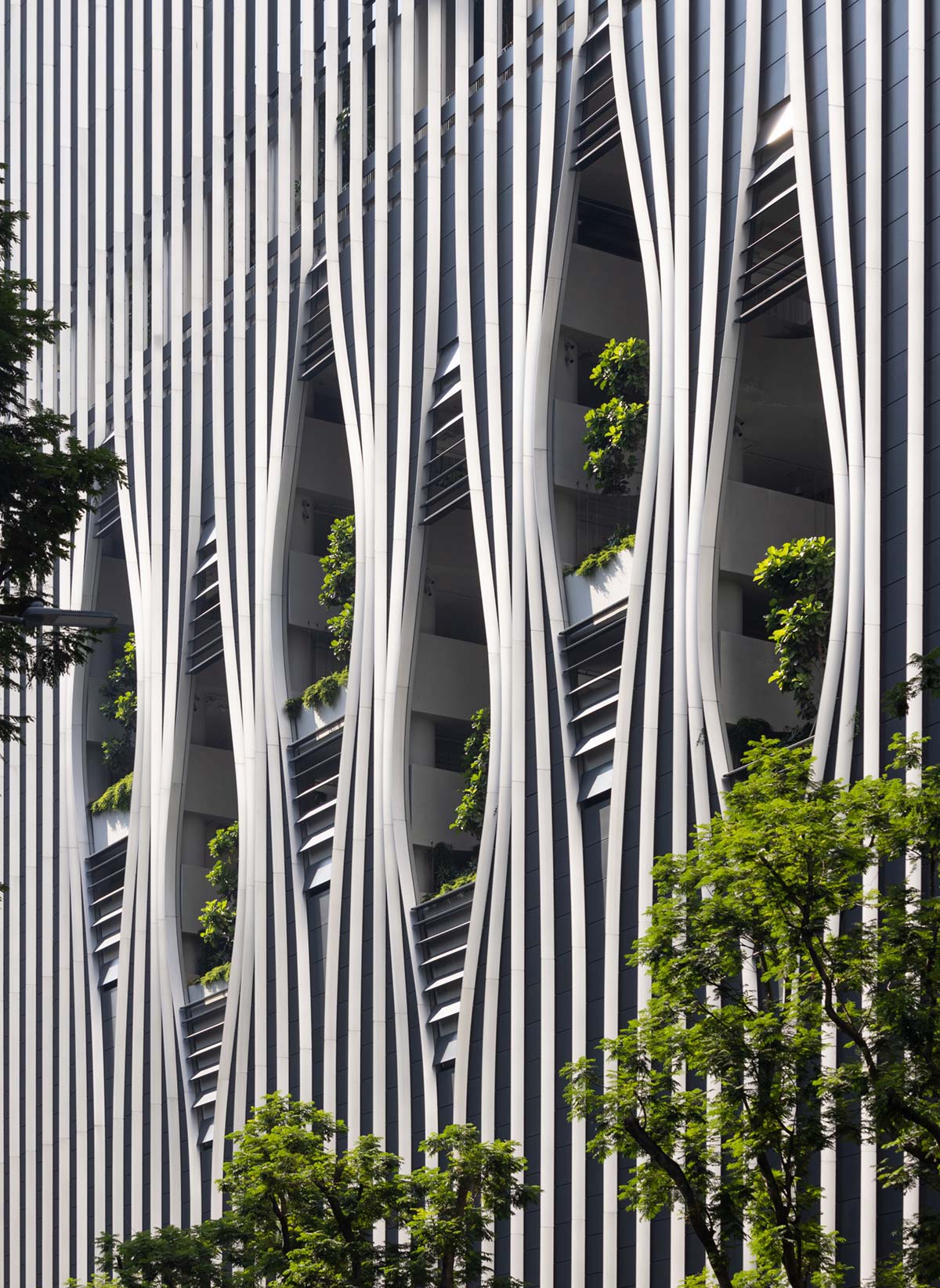
“We decided to make the design a vertical exploration of tropical urbanism,” says Bjarke Ingels specifying that the building – at street level – has a linear park and a public plaza, and then hosts a “vertical park in the middle of the tower that forms a spiraling promenade ascending among tropical tree trunks and canopies.”
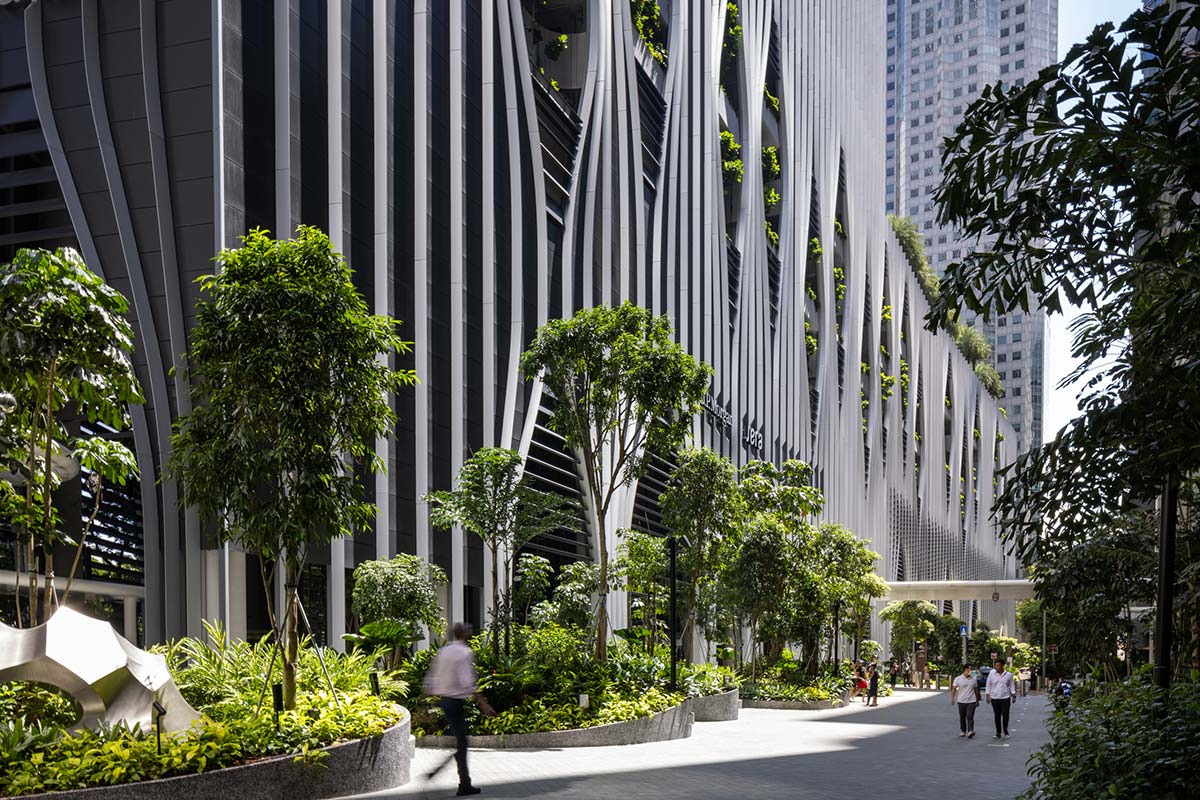
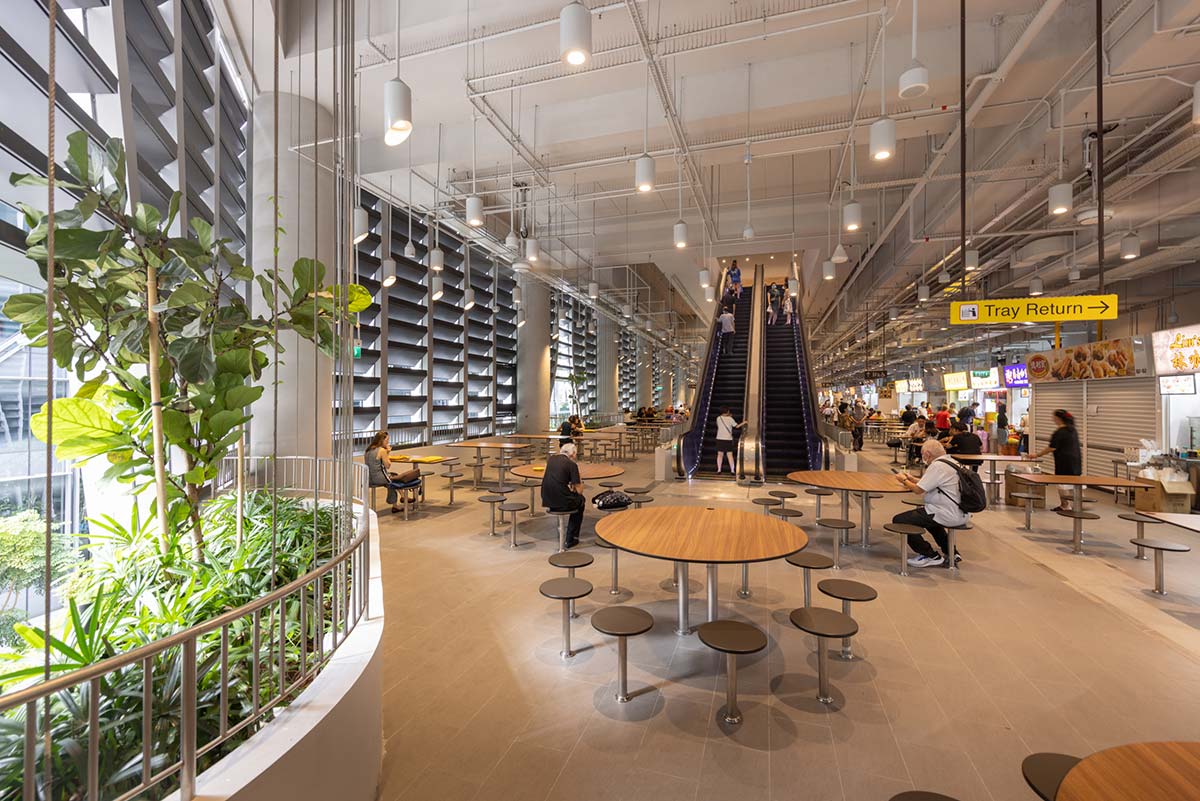
Inside, the building contains office spaces, almost 300 residential units and commercial spaces, introduced by the City Room, an open space with a height of 18 meters placed on the ground floor, welcoming tenants with separate entrances. At the second and third levels, the iconic Market Street Hawker Center has been created, with 56 food stalls.
At the center, between the offices and the private apartments, there are four interconnected levels – known as the Green Oasis – retracing the hierarchy of the tropical forest along a ‘botanical pathway’ featuring plant species selected for their direct interaction with light. True oases of greenery, where it is possible to work, stroll, relax, exercise and organize events. Rising in a spiral, they provide multiple viewing points of the vertical park and the surrounding metropolis.
