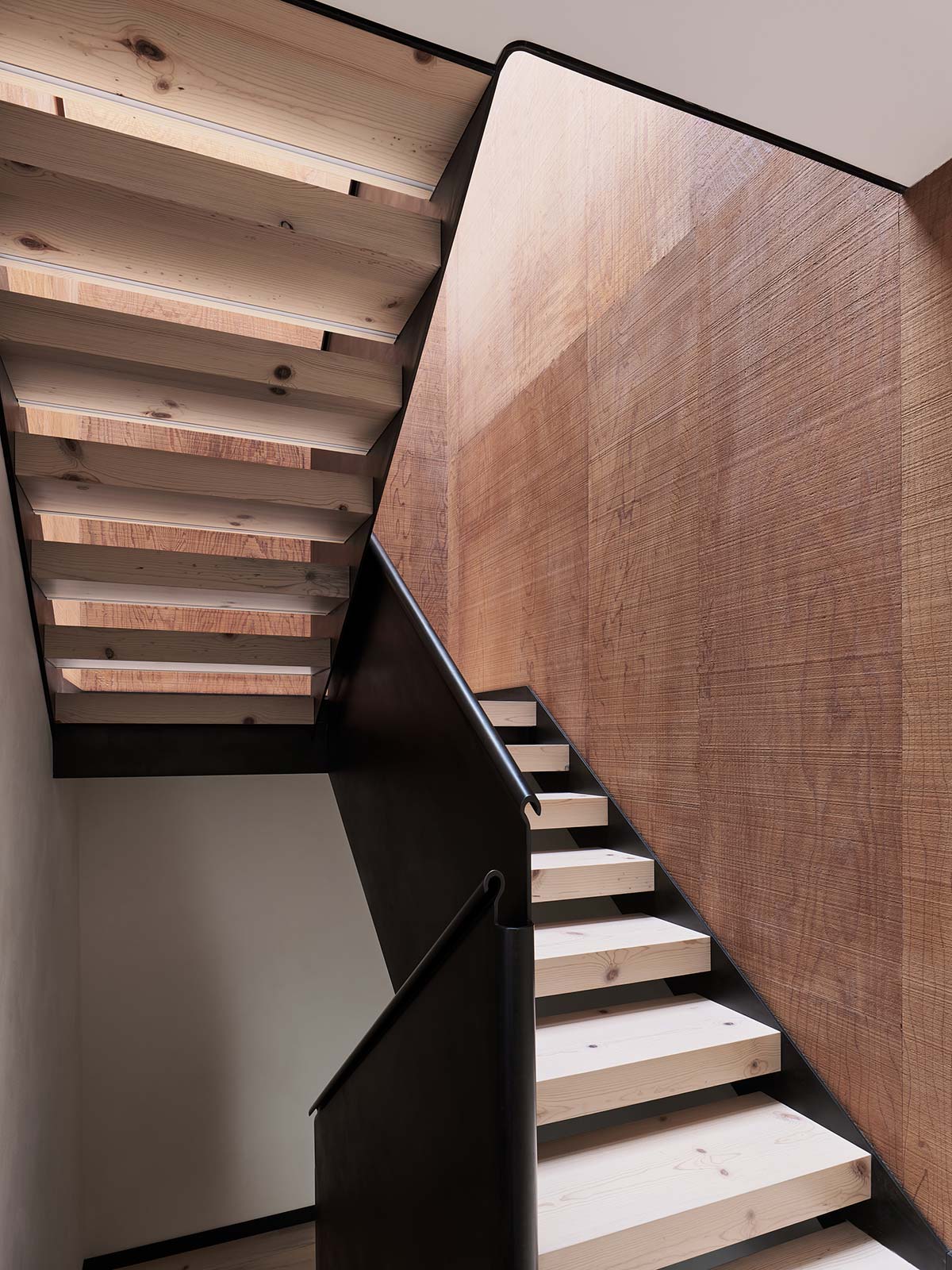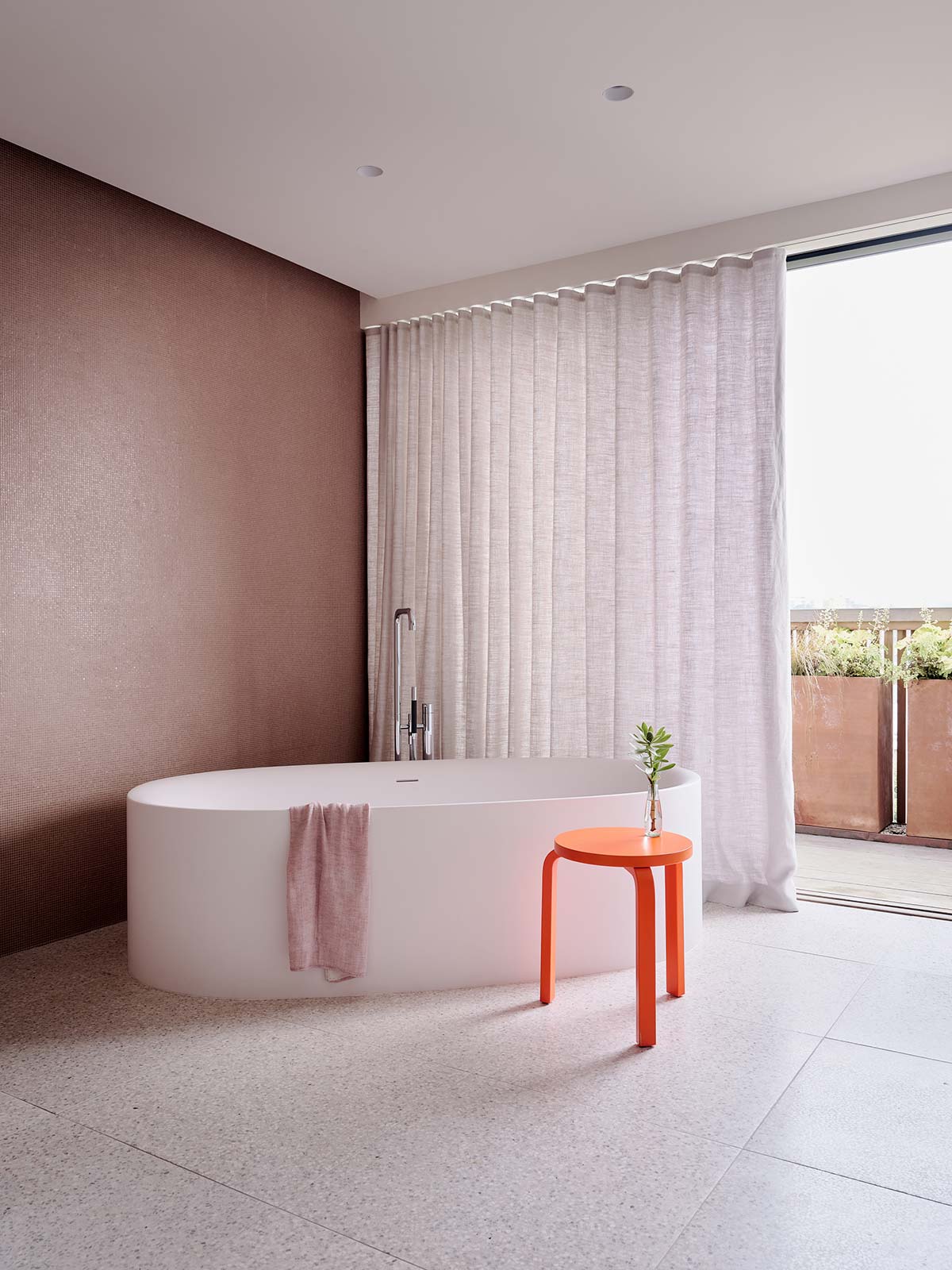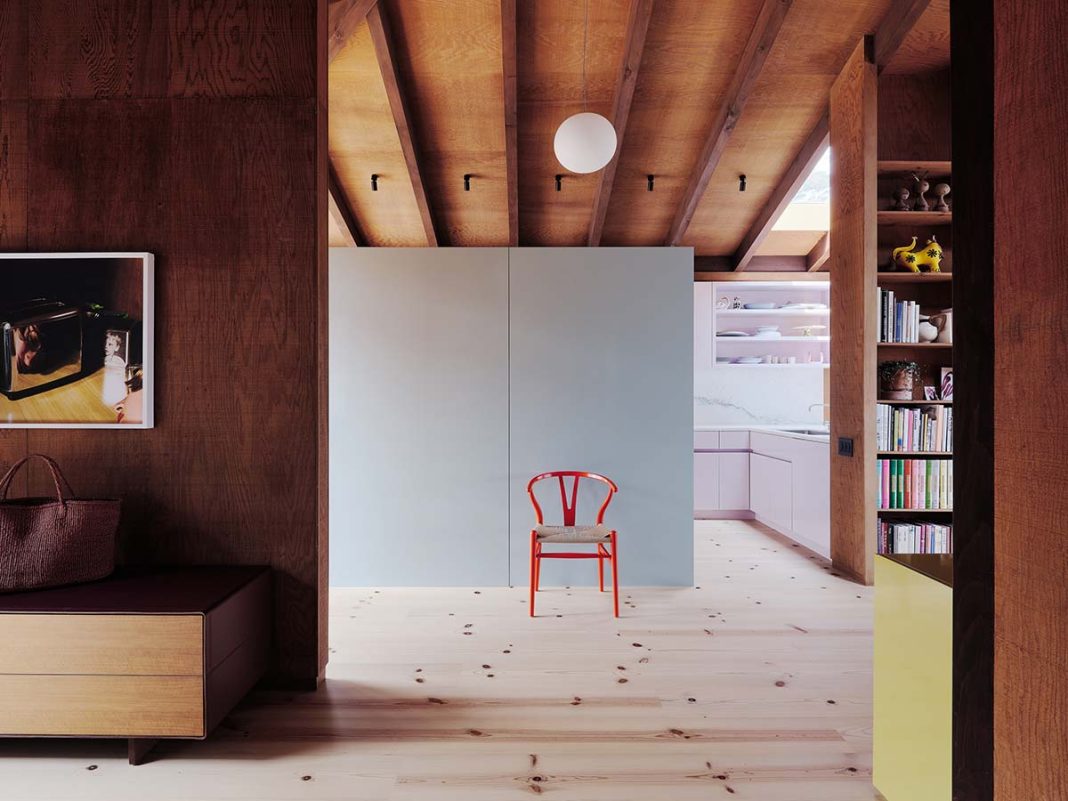DATA SHEET
Owner: Gagan & Jasmin Arneja
Architecture: Albert Lani, Ruth Asawa
Interior design and architecture: Studio Terpeluk
Main Contractor: Saturn Construction
Landscape design: Monica Viarengo
Color consultant: Beatrice Santiccioli
Furnishings: Custom made by Studio Terpeluk; Living Divani, Knoll, Poltrona Frau, Carl Hansen & Søn, Cassina, Glas Italia, ClassiCon, Paola C, Ugo Poggi, Ligne Roset, Artek
Kitchens: Cara De Planta
Lighting: Davide Groppi, Flos, Delta Light, Memphis, Martinelli Luce
Bathrooms: Concrete Collaborative, Boffi, Vola
Walls, Ceilings: Farrow & Ball
Curtains, Fabrics: Dedar
Floor: Arborica
Windows, doors: Orama, Bonelli
Photo credits: Joe Fletcher
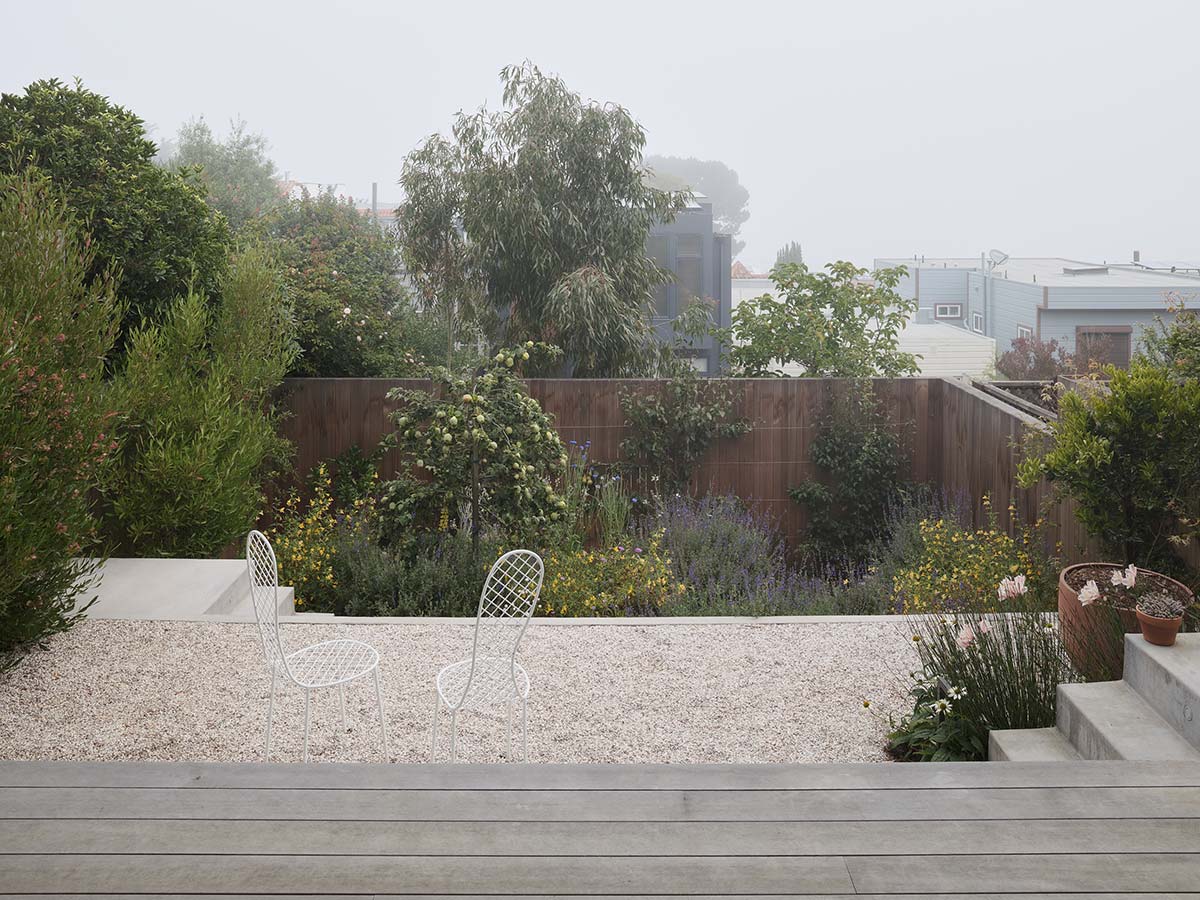
The ongoing dialogue between crafts, design and the full expressive impact of materials are the key points of the approach of Brett Terpeluk, founder of Studio Terpeluk, who has been deeply influenced by his long-term collaboration, in Italy and California, with the architect Renzo Piano. These same elements can be seen in the renovation of a private two-story residence in the hills of Noe Valley, San Francisco, surrounded by homes in Victorian and Edwardian style, and by lush vegetation.
The request of the owners, Gagan and Jasmin Arneja, was to increase the volume while conserving the original DNA of the house from 1974, formulated by the famous architect Albert Lanier together with his wife, the modern sculptor Ruth Asawa, and marked by angular geometric lines, interiors in sequoia wood (hence the name Redwood House) and external courtyards. Terpeluk’s intervention has been surgical in nature, never aggressive, managing to gain as many as 89 sqm of new space – expanding from 210 to 299 – with the addition of a new suite for guests, a home office space, a bar area and a multimedia room. Light and nature prevail, thanks to the design of outdoor areas on various levels by the Italian landscape architect Monica Viarengo, Terpeluk’s wife, to create a true green refuge that shifts from careful grooming to visual wildness with the help of native plants.
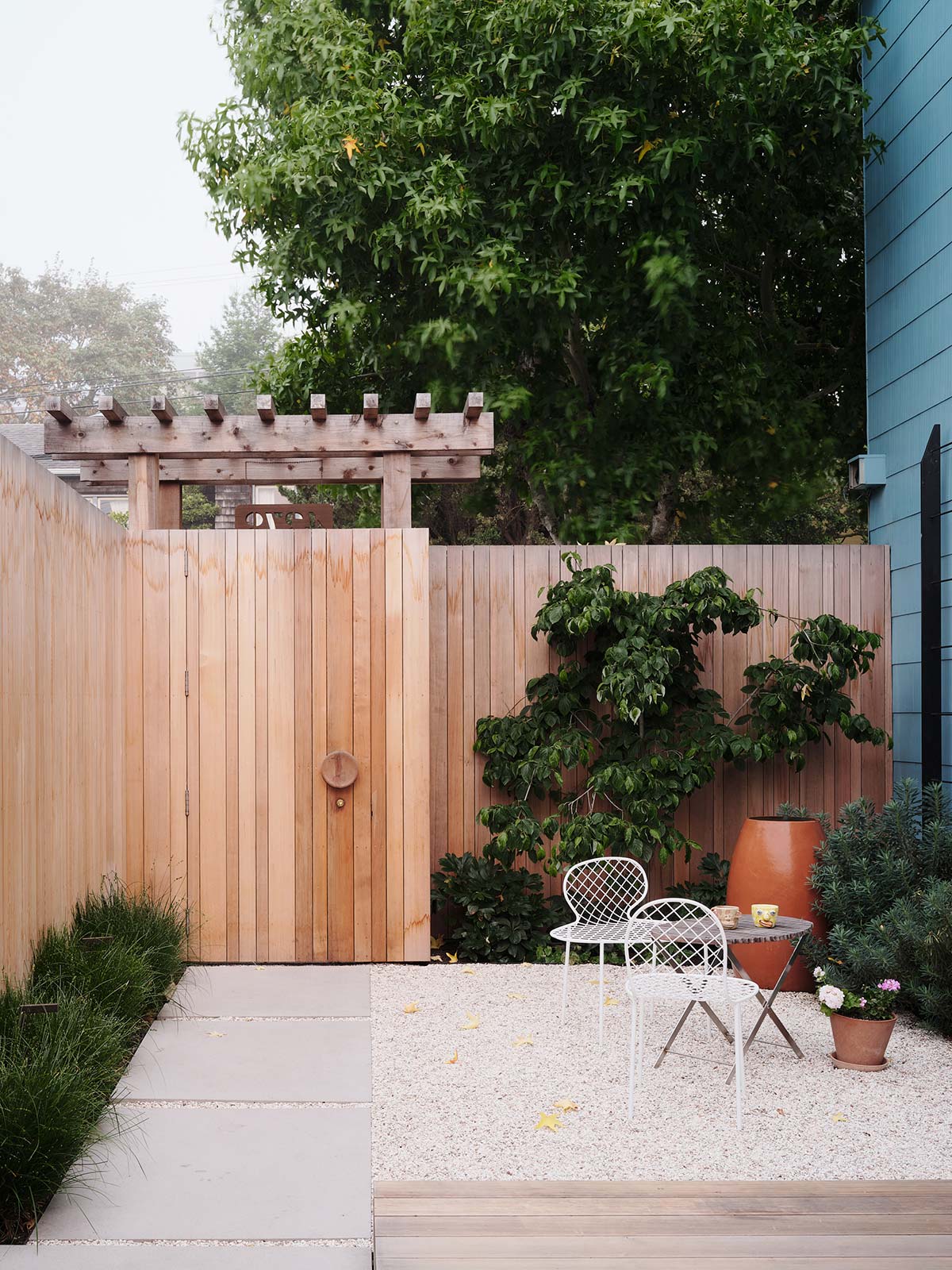

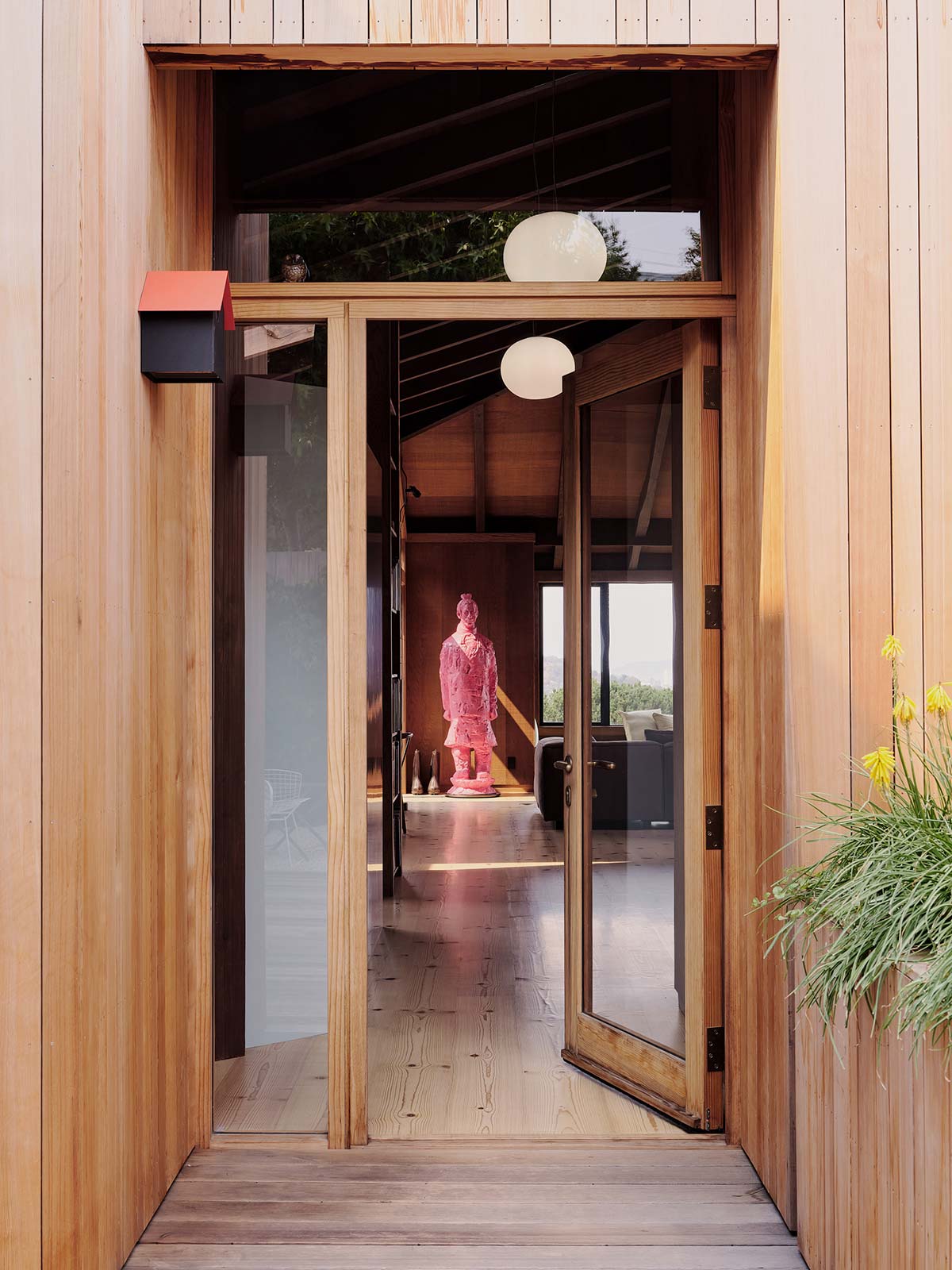
The color already starts here – orange, yellow, blue – arriving from the vast landscape of the California coast. It continues in a natural way inside, mixing with the floors in Douglas fir planking with dark knots, obtained by salvaging piles from the wharf in San Francisco. As well as the surfaces and structural elements in sequoia, like the beams of the pitched roof, the divider partitions and built-in shelves.
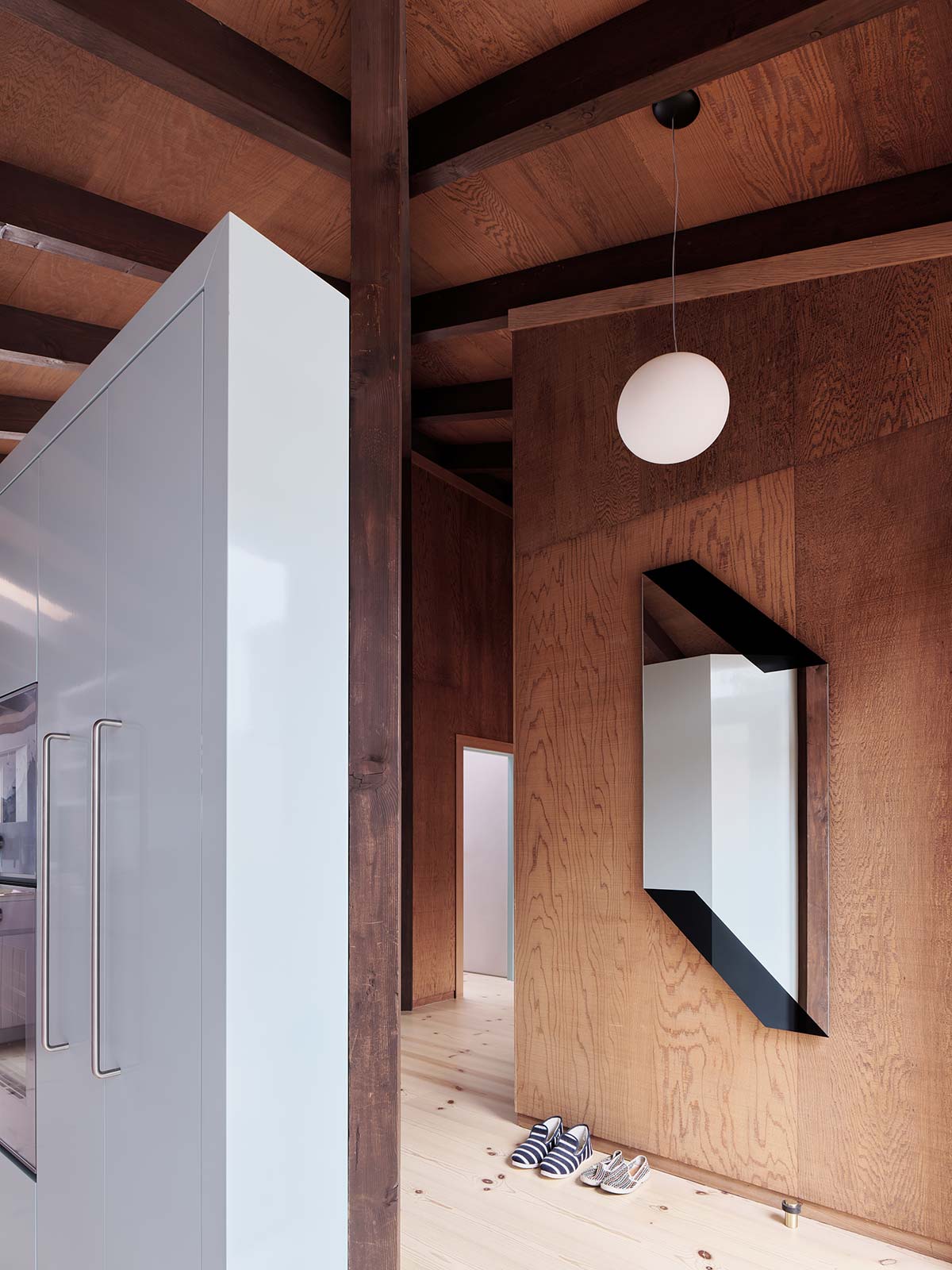

One immediately notices the understated, minimal architectural approach, warm and inviting at the same time. A ‘soft’ interior landscape enlivened by the Lemon Curry cabinet designed by the studio for the entrance, the personalized kitchen cabinet in the Orchidea hue, the brash Treetops floor lamp by Ettore Sottsass for Memphis. Rooms enhanced by pieces that have written the history of design, like the Pipistrello lamp by Gae Aulenti for Martinelli Luce, the Luisa chair by Franco Albini or the Mexique stool by Charlotte Perriand, both for Cassina.
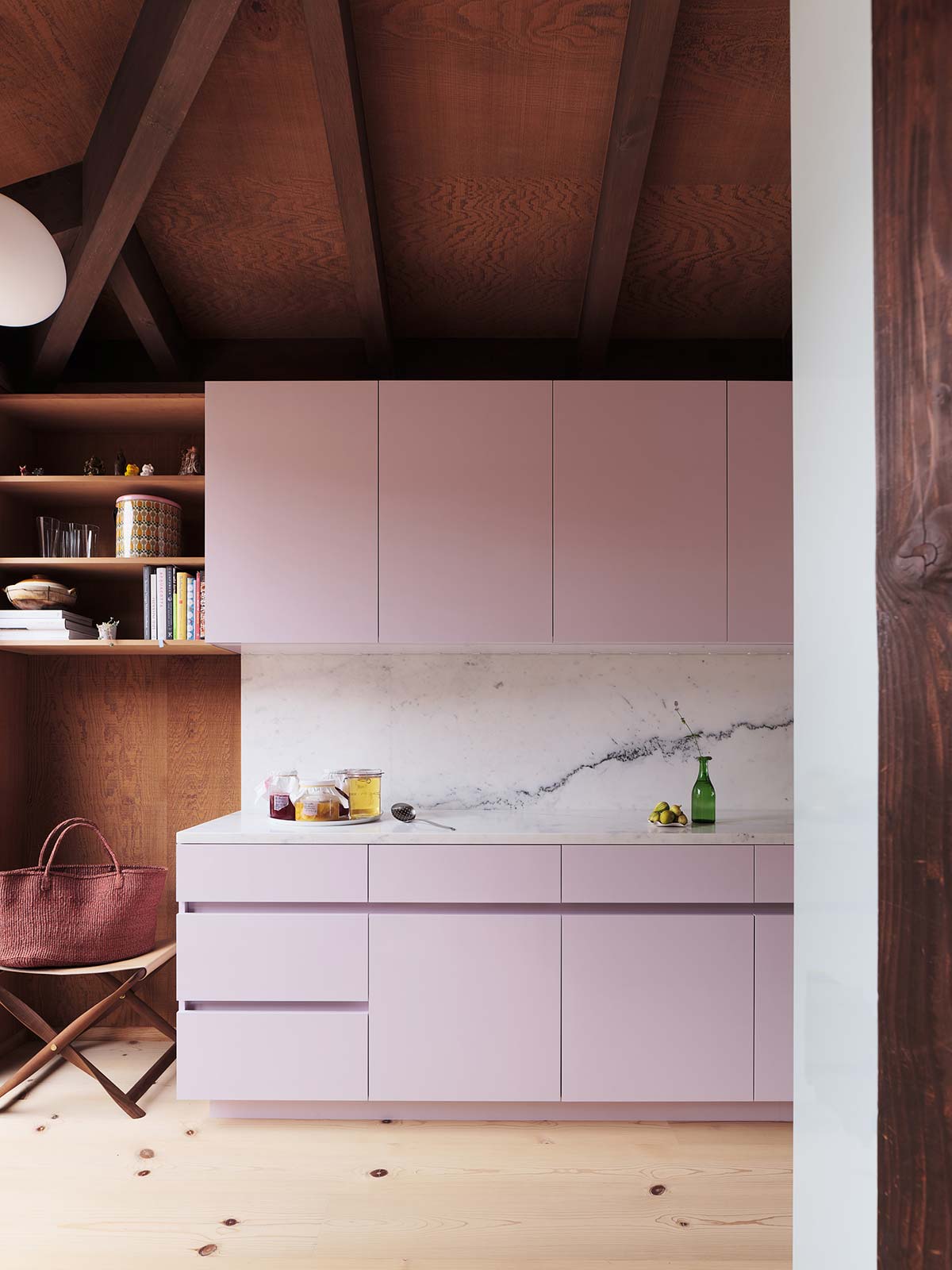
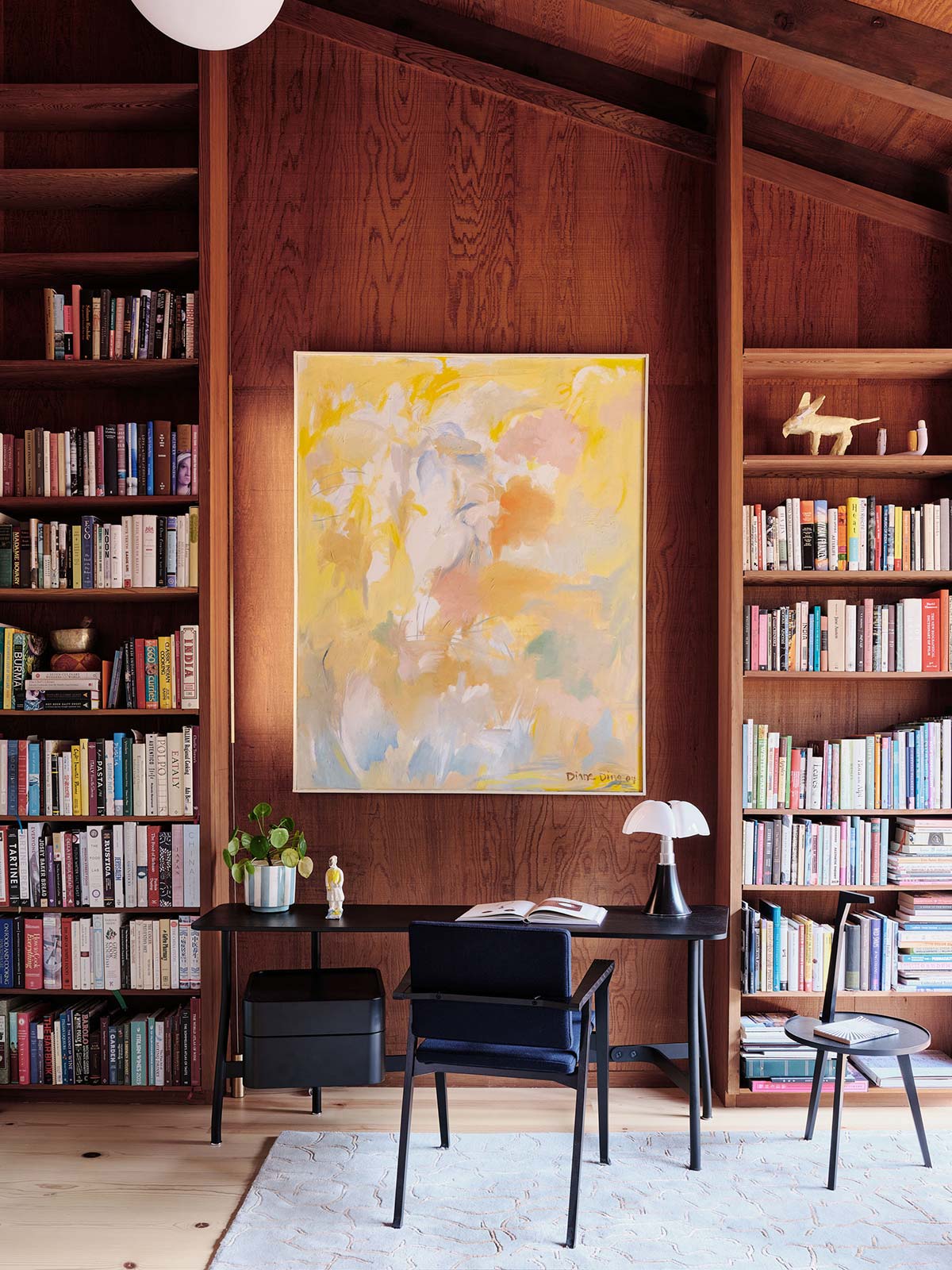
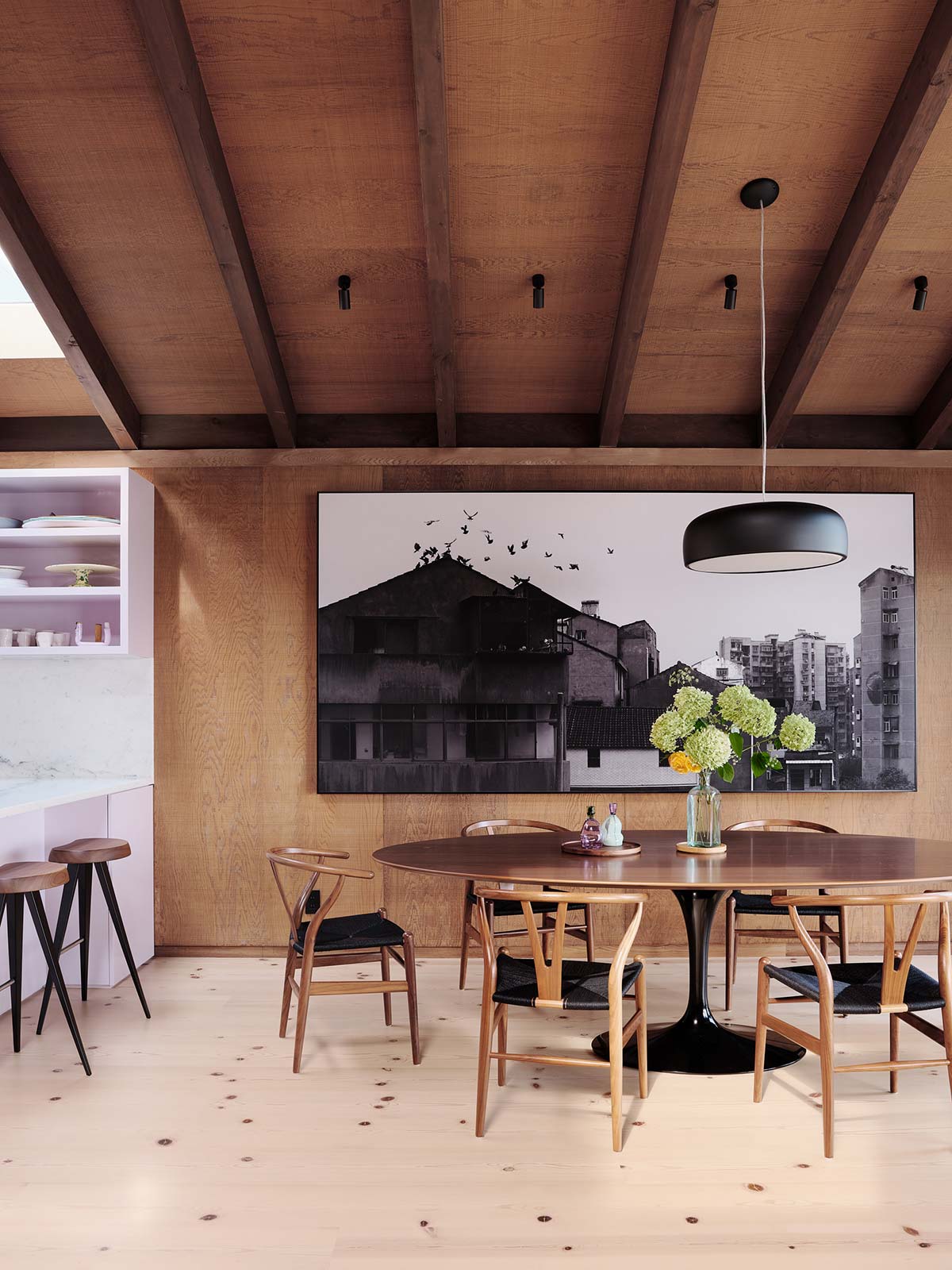
“Color was a recurring theme in the owners’ exquisite and eclectic art collection,” says Brett Terpeluk. “This was right in step with my interest in Italian mid-century design and its daring use of colors. We worked with our friend, the designer Beatrice Santiccioli, to enrich the project with its own customized chromatic language.”
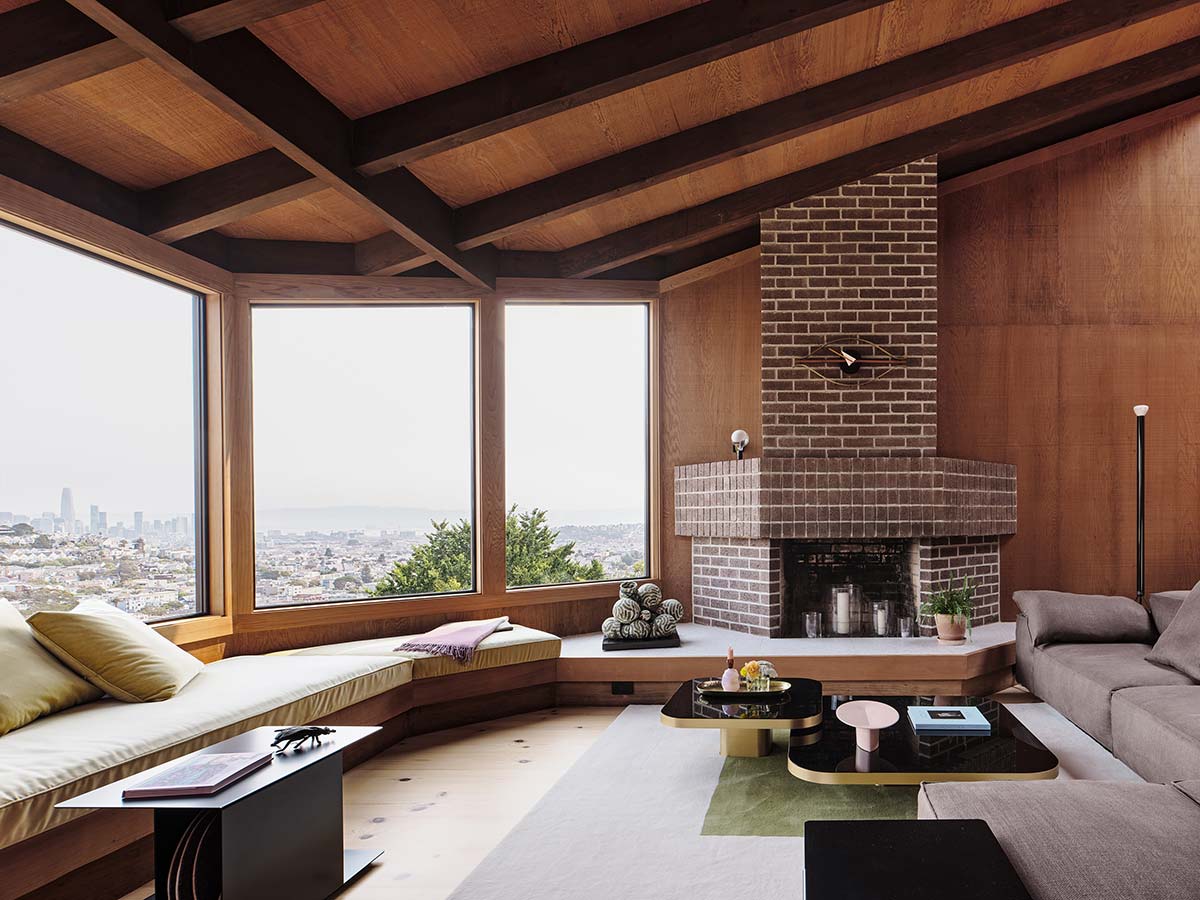
The pink sculpture by the Chinese artist Wanxin Zhang stands out in the living area, whose perimeter is formed by a glass façade interrupted by a large fireplace in dark brown brick. Behind the sofa, a sculptural staircase in blackened steel and vintage sequoia plywood leads to the middle level. This floor contains the guest suite, with a private salon area facing onto the patio, and the master bedroom equipped with a large bathroom in pastel tones.
The hues range from the pale pink of the marble chip tiles to the light Indian red of the tiles in plastic micro-mosaic, making a delicate backdrop for the Sabbia bathtub by Naoto Fukasawa for Boffi. Finally, the lower level hosts the multimedia room and a home office space with corner kitchen, both flooded with natural light that enters gently through the flourishing and variegated vegetation.
