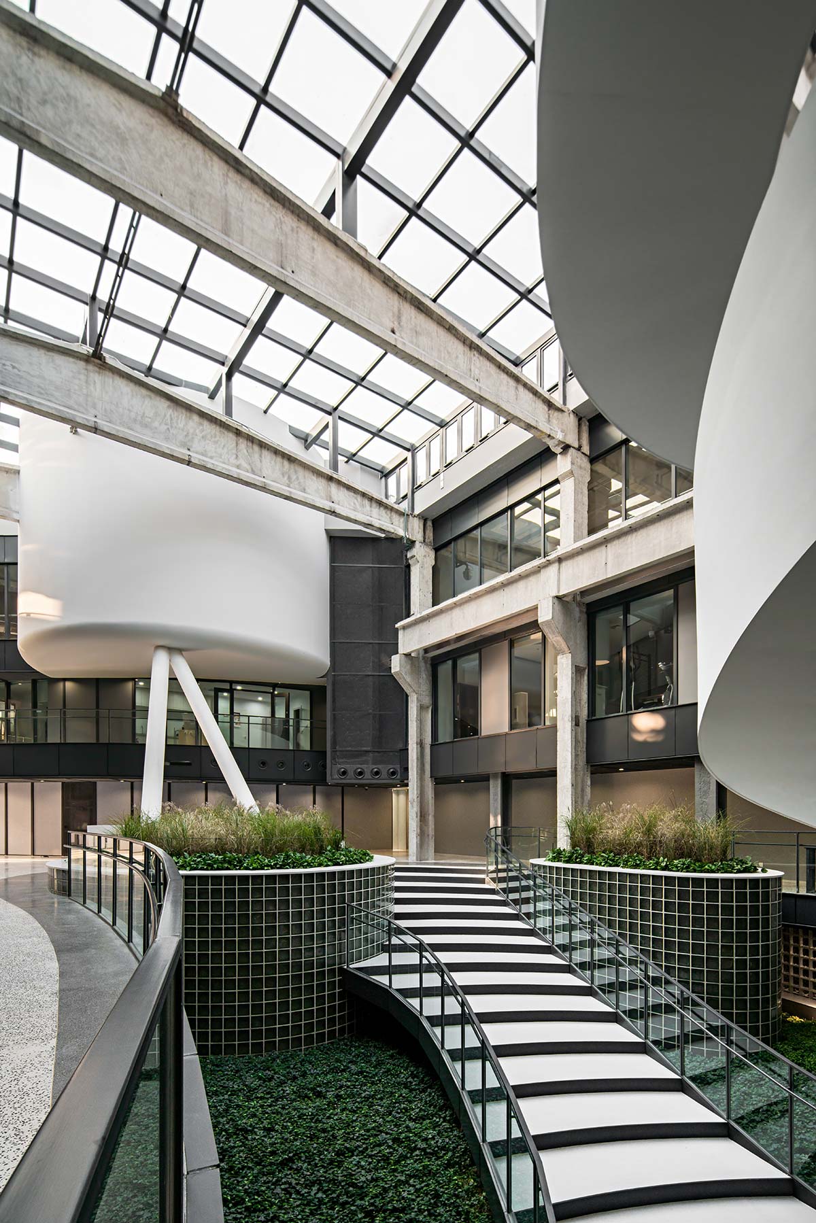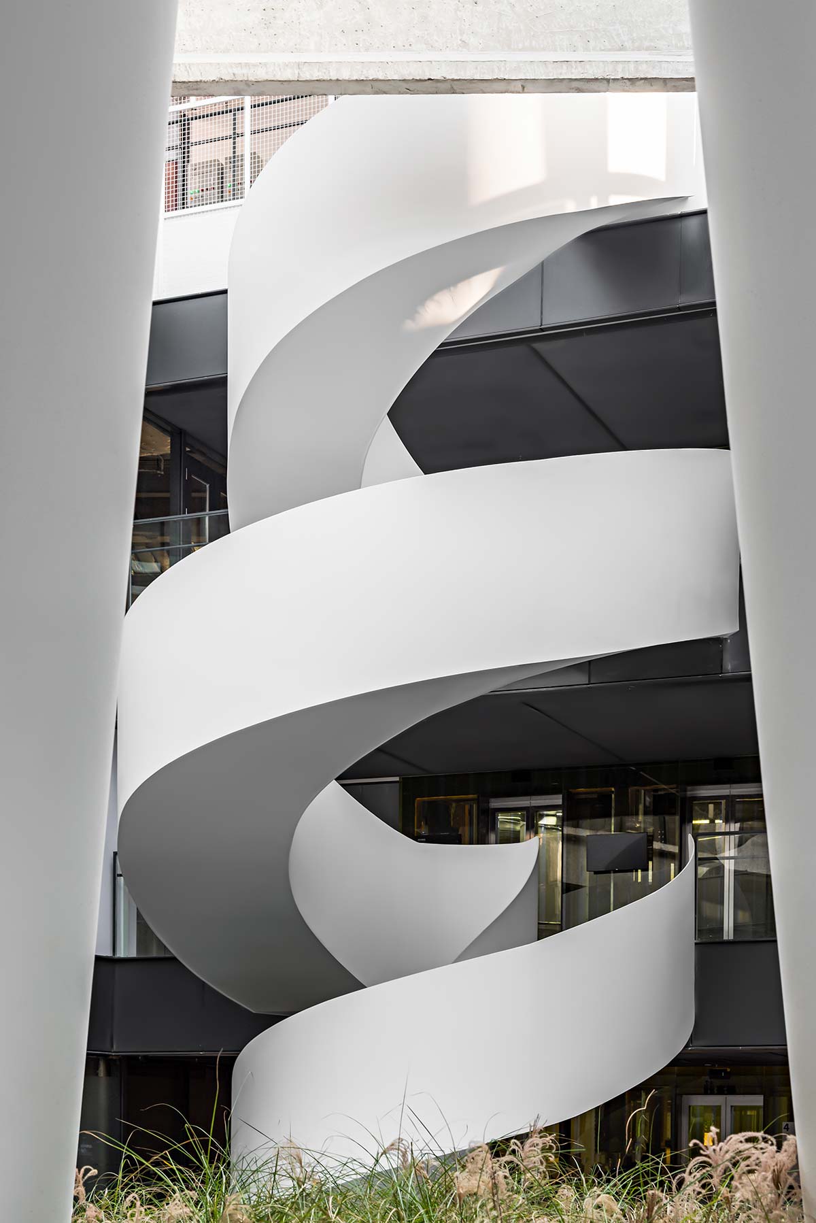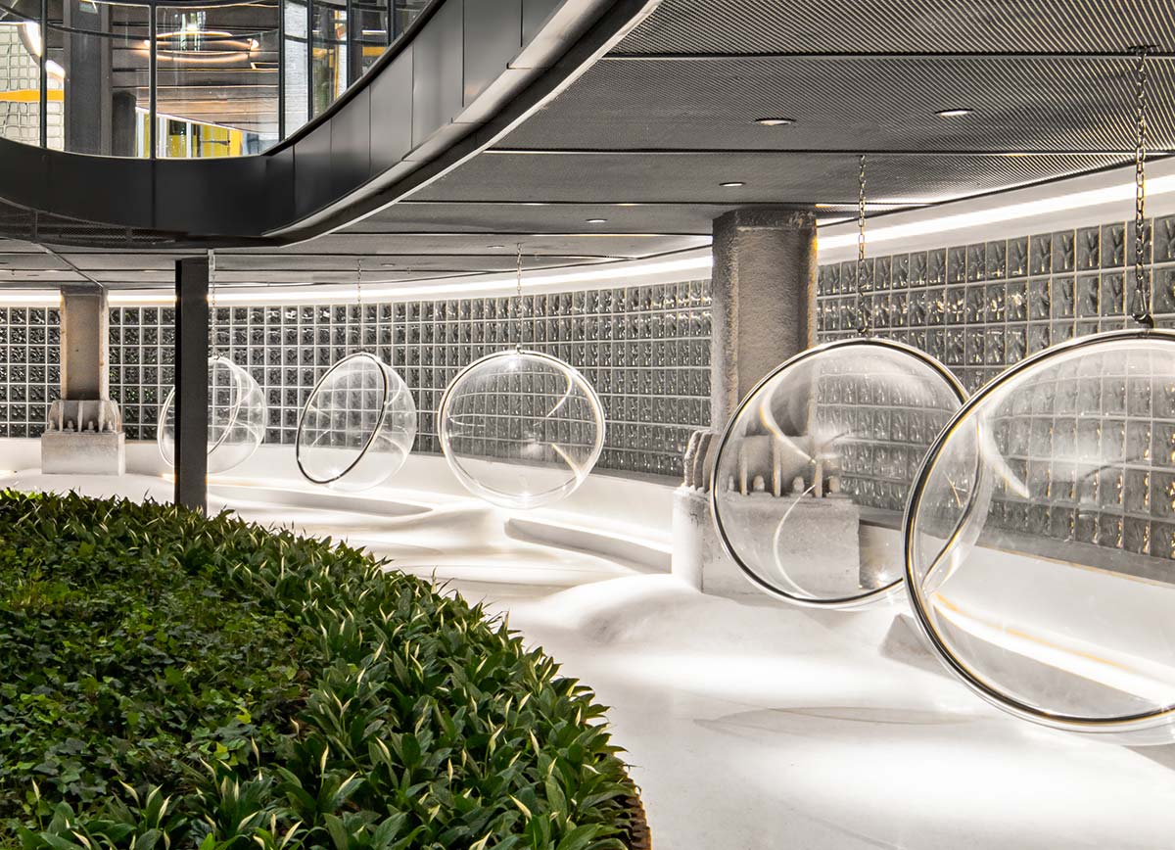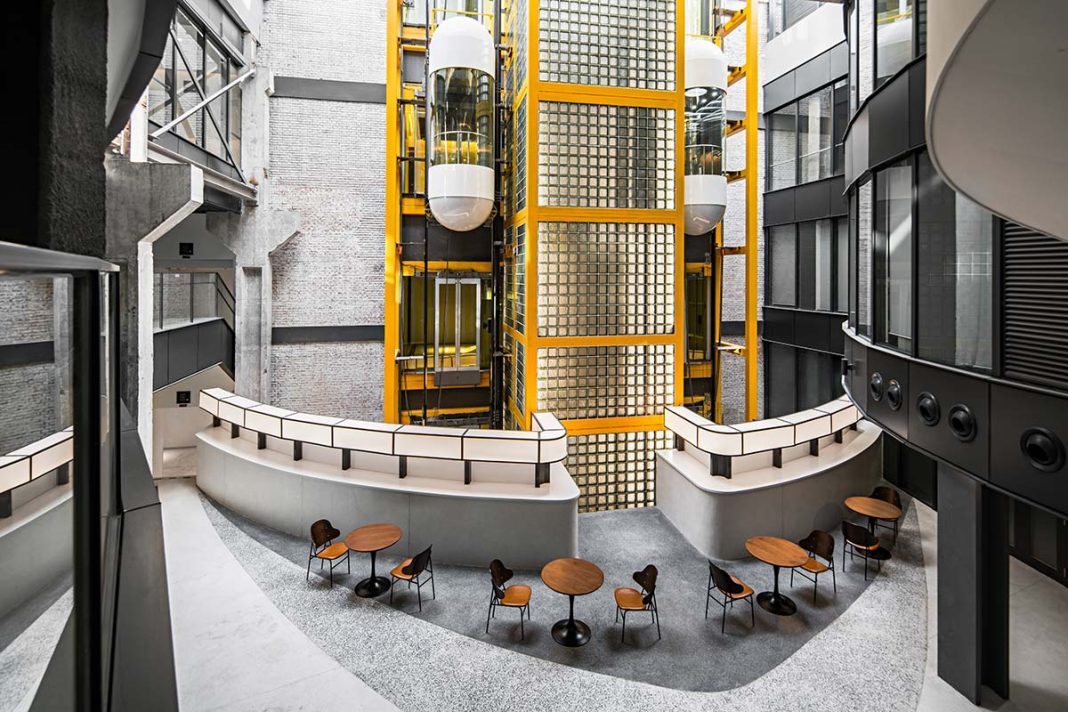DATA SHEET
Client: Shaoxing Shuimuwan Science Park Company Beijing Branch
Interior design: Qucess Design
Structural consultant: China Academy of Building Research Co.
Furnishing team: Hu Kun, Li Tingting, Luo Yun
Branding team: Li Yuhan, Lele Brand Strategy Agency
Photo credits: Zheng Yan
The creative team of QUCESS Design, led by Li Yiming, showed beyond a doubt how pressing the need has become for outdoor spaces when designing work spaces. Despite a limited budget, the group kept to its objective in rebuilding the former Beijing Research Institute of Mechanical and Electrical Technology (BRIMET), in Beijing, now the new work place for the Digital Economy Innovation Industry Base, one of the few structures still standing, waiting to be renovated, in the central area of Zhongguancun, a few kilometers from the University.





The architects started specifically from the client’s needs to create this vital decompression element, as they were asked first and foremost to renovate the interiors and optimize the work areas through good ventilation, lighting, and quality of the working space. Making use of the position of the entrance and the height of the area involved, the entire building was divided into four circular sections. Due to the lack of corners, this automatically created large open-air loops covered by an enormous skylight that guides natural light to spread through the atriums under it and reach the office interiors as well.
The studio says, “We hope that every office area is surrounded by a garden so that the staff can enjoy a moment of relaxation when they look out the window after work. Of course, they can also walk into the garden and enjoy the sun and nature.” Two spiral staircases in the atrium organize and ease the flow of people, supporting the other staircase set east-west lengthwise. Next to it are two sets of panoramic elevators running along a brightly painted steel structural frame, contributing to its vibrant dynamic.





The project’s low-cost implementation was doubtlessly due to making the best use of restoring existing structural and building conditions, with a powerful visual effect, showing off the easy coexistence of old and new. These “presences” are also seen on the roof, where a garden center includes a series of seats, lit in the evening by solar energy, along with art installations that also reiterate the shapes of stems and foliage.









