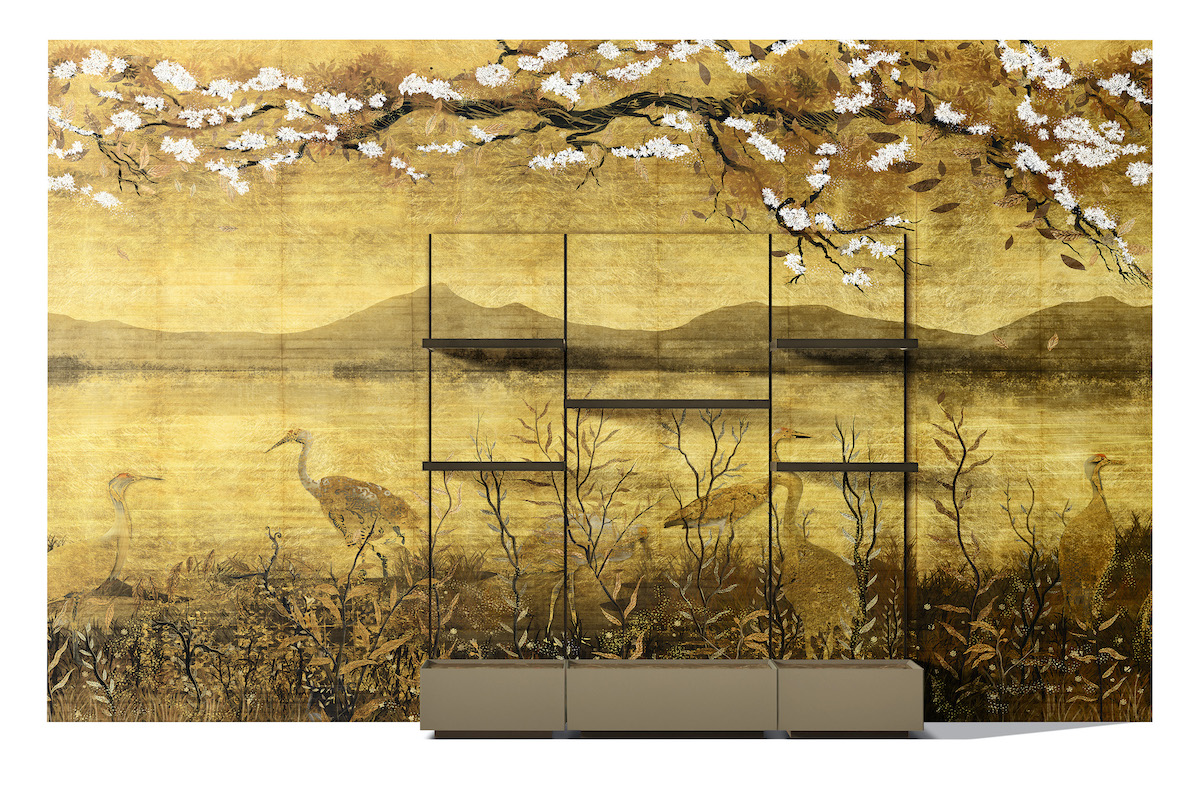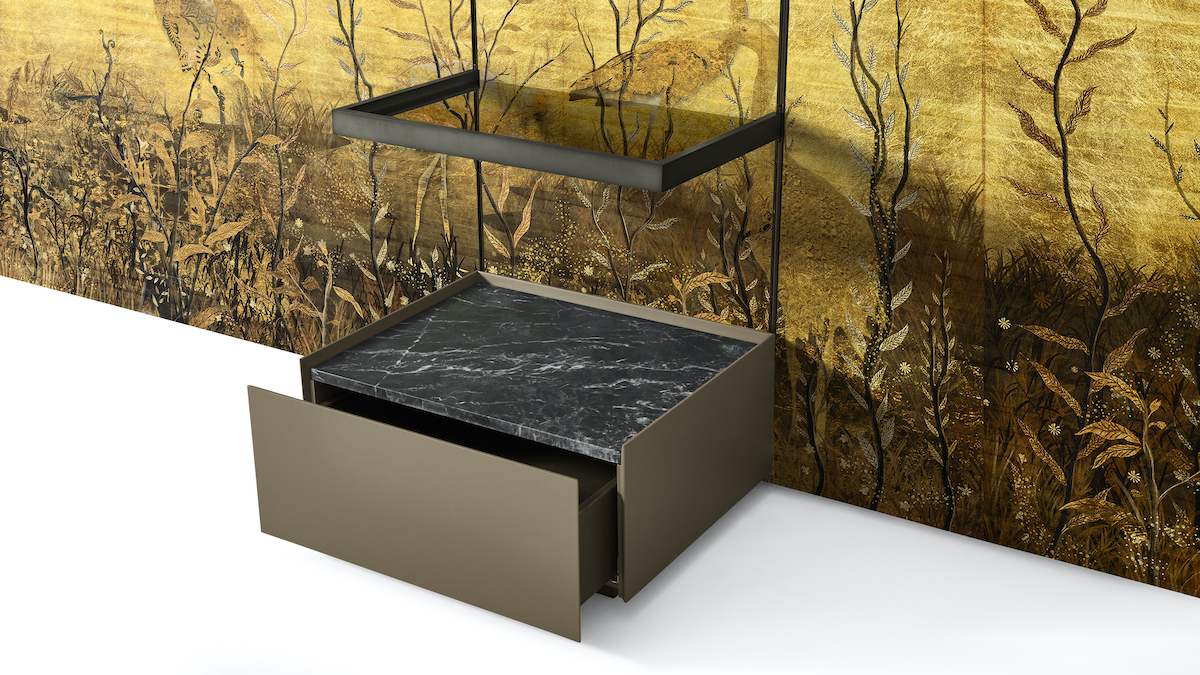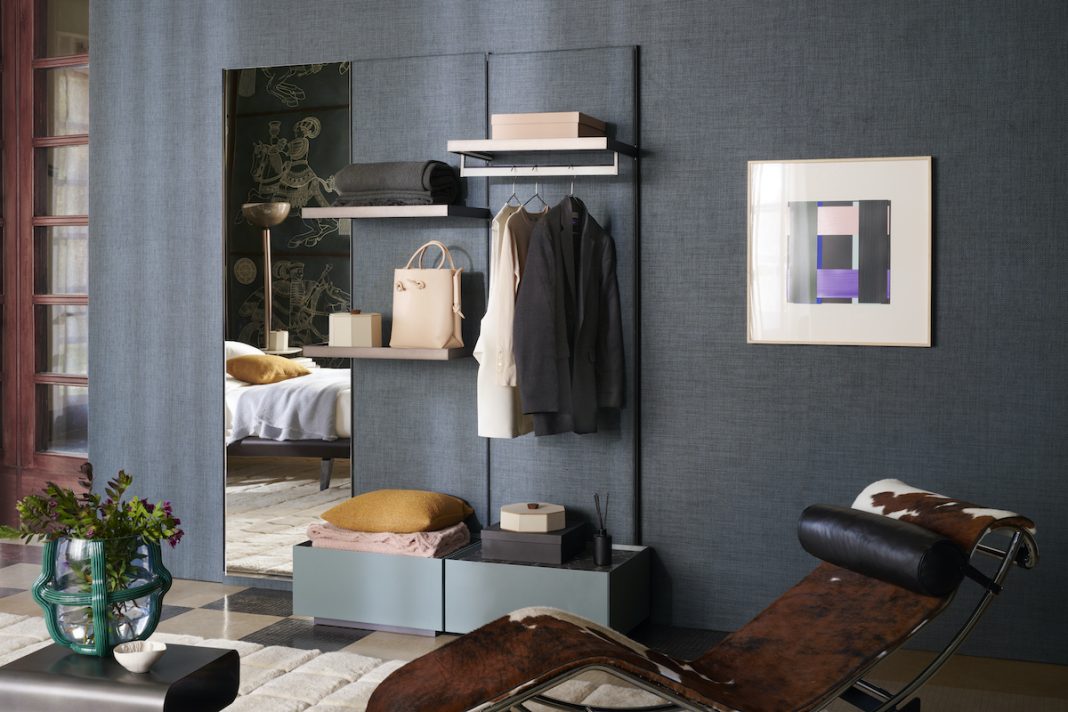It’s there, but you can’t see it, or almost. The force of the Ghost Wall project by Cassina lies precisely in its discreet presence, its ability to blend into domestic architecture while offering a subtle hint of decorative character. The innovative system has been created by the Danish architect Mikal Harrsen (founder of Studio Mikal Harrsen, MA/U Studio and Design Editions), who for Cassina has come up with a multifunctional equipped wall composed of decorative panels matched with a wide range of accessories and décor complements, of incredible versatility – in fact, it can be positioned in living areas and night zones, but also in service spaces, entrances or home office corners.

Along with shelves, drawers and cabinets of different sizes and finishes, the key elements of the collection are the decorative panels, which together with their supports are almost imperceptible thanks to a thickness reduced to about 30 mm, were it not for the wide range of available materials and colors that lend themselves to free expressive creative solutions. The panels come in various finishes of lacquered or veneered wood, in mirror glass or back-painted glass, in fabric but also in a version prepared for custom decoration, with the application of selected wallpaper to create artistic compositions.
The system makes room for maximum personalization. Framed and supported by electrified racks in extruded aluminium, the panels are enhanced by various accessories, including shelves in pewter-color aluminium, a shelf with a garment rod and lateral lighting with a microfiber seal, a mirror and drawer units in two different widths and heights, where the tops set into the upper part are offered in various finishes of marble, reflecting glass or back-painted glass.










