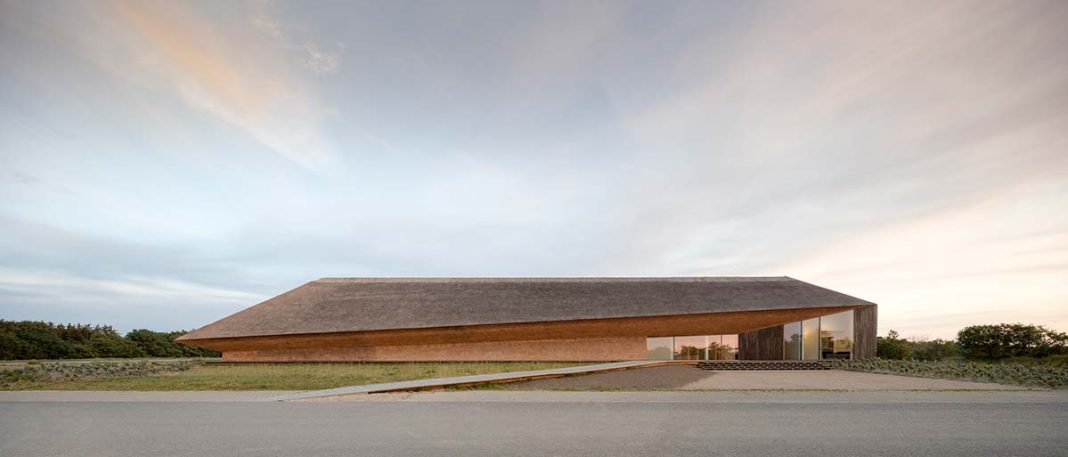DATA SHEET
Architect: Dorte Mandrup A/S
Landscape: Marianne Levinsen Landskab
Engineer: Steensen & Varming and Anders Christensen
Exhibition design: JAC Studios + Jason Bruges & No Parking
Lighting Design: Fortheloveoflight
Photo: Adam Mørk
The Wadden Sea Centre, designed by the studio Dorte Mandrup, is an integral part of the territory in which it stands. Not only due to its particular architectural structure, reaching towards the horizon, placing it in perfect continuity with the surrounding nature and the impetuous atmospheric forces that seem to give it form. But also, and above all, for the ingredients that are its basis, putting it into direction relation to local construction techniques and native raw materials.
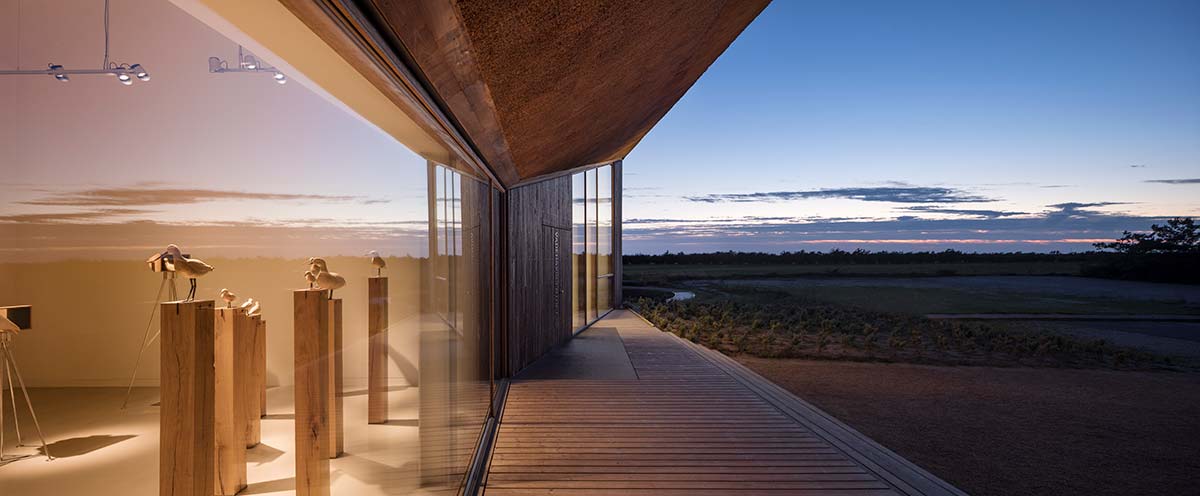
The Wadden Sea Centre is located in Ribe, the oldest town in Denmark, on the coast of Vester Vedsted facing the Wadden Sea: a mesocoastal plain with many kilometers of intertidal mudlands, but also a dynamic landscape and unique habitat shaped by wind and tides. A geological and ecological rarity that have made this a UNESCO World Heritage Site since 2009. In this tableau of yellow-brown tones, the Wadden Sea Centre stands out with its perfect synergy between nature, art and architecture, assigning value to biodiversity and contributing to the sustainable development of this rural area.
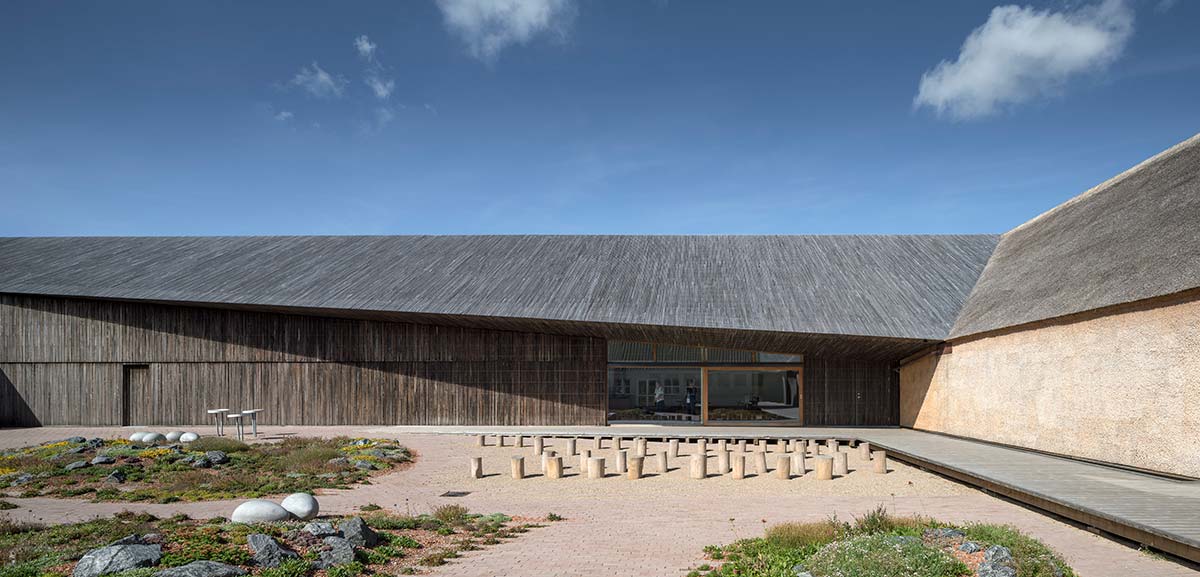
Dorte Mandrup – with a studio based in Copenhagen that has made the practice of working with “irreplaceable places” its earmark – has redesigned the Centre, transforming and enlarging an existing structure, inserting it in the panorama defined by infinite horizon lines, isolated farms and the implacable west wind. These factors have contributed to the remaking of the architecture, which in terms of form and materials links back to the traditional dwellings of this area, creating a bond between old and new.
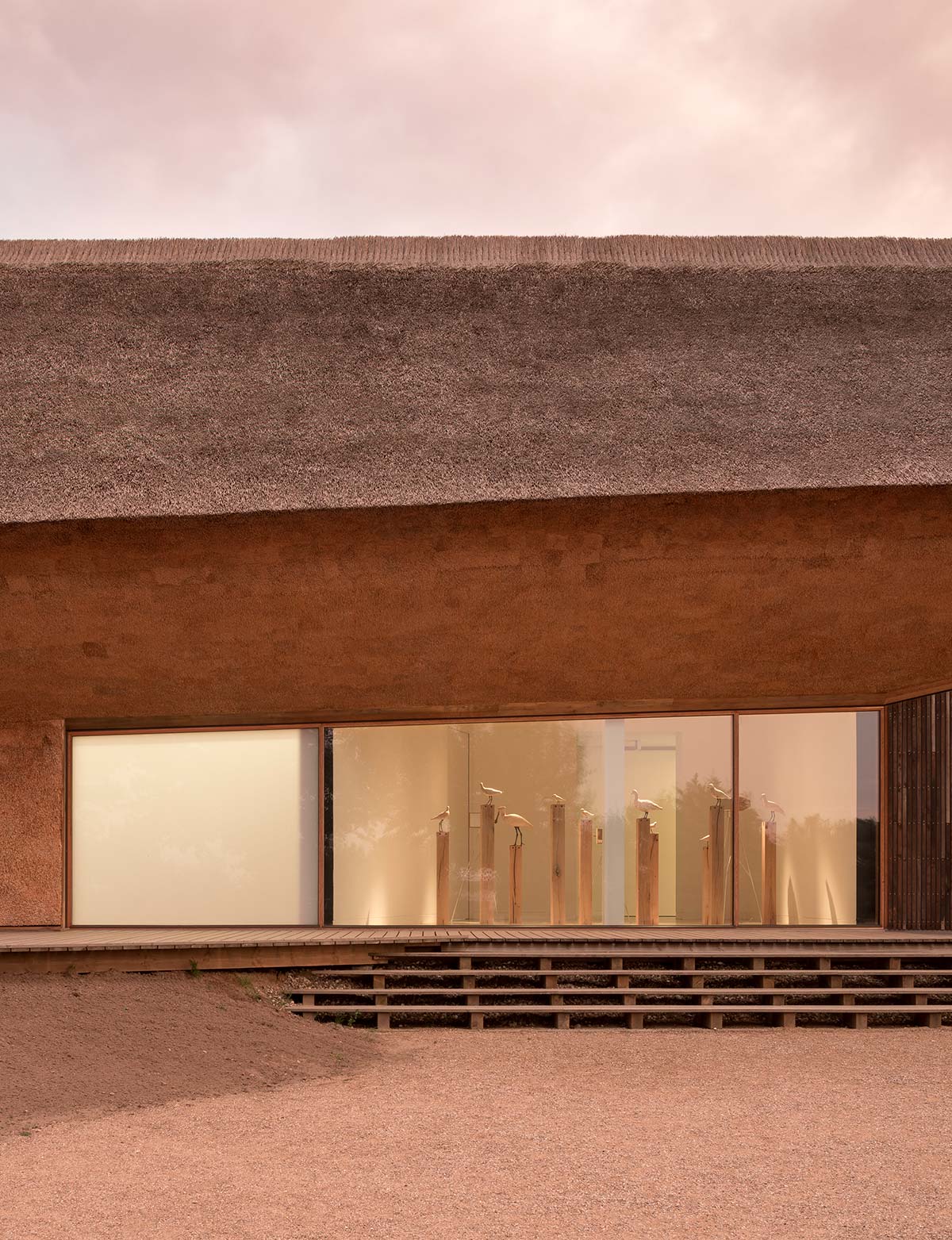
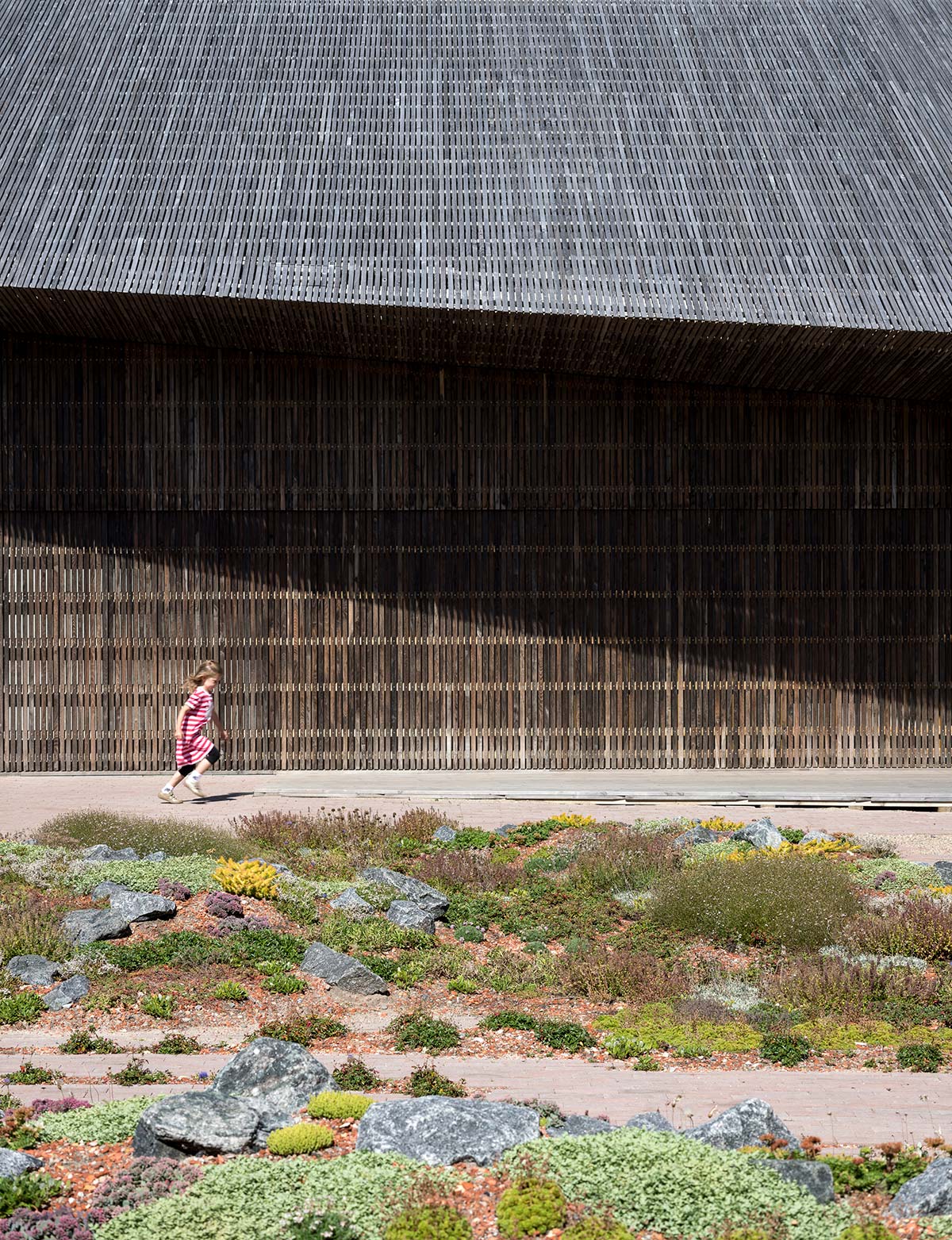
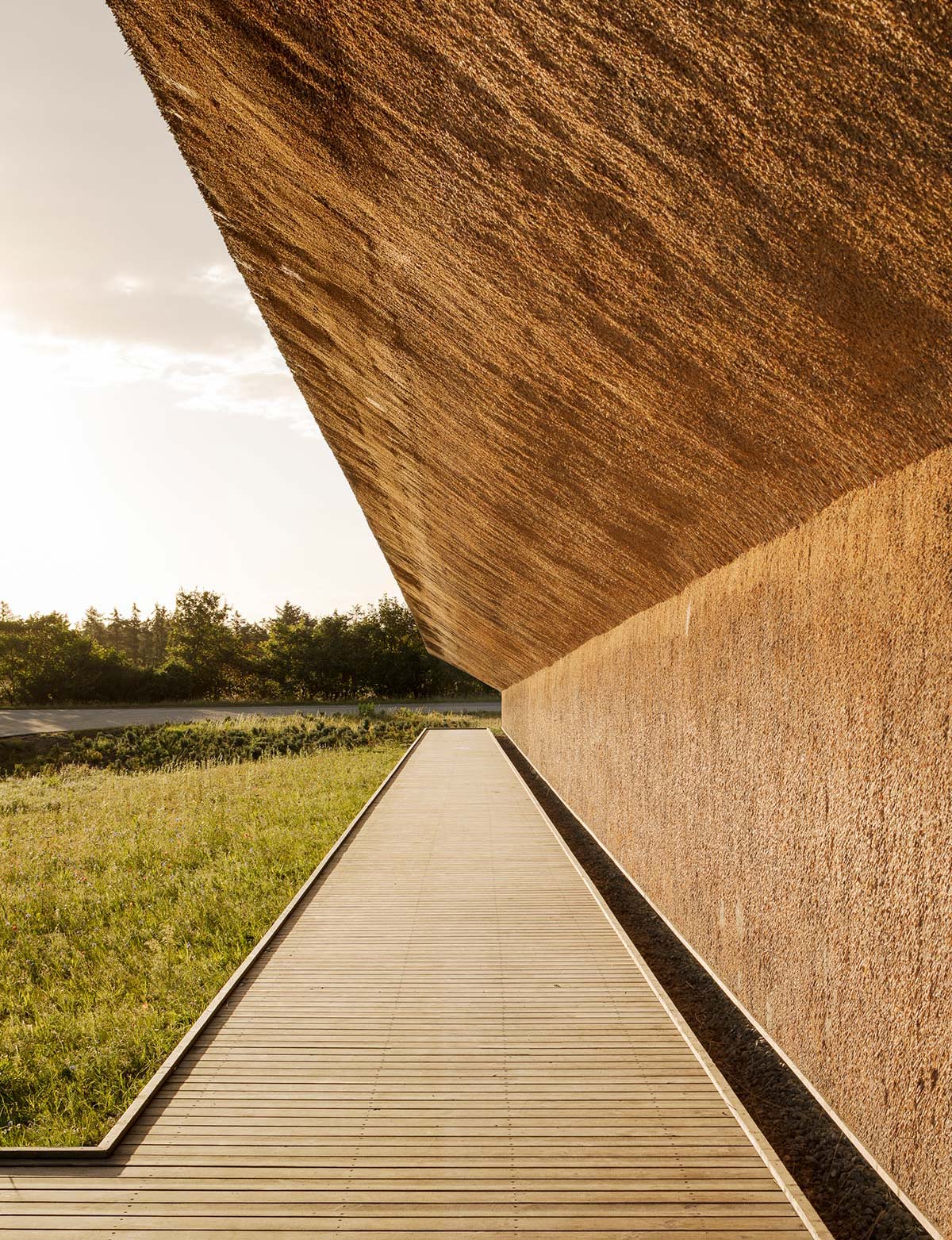
Reeds harvested locally and worked with long horizontal cuts (a custom and technique dating directly back to the Vikings) have been utilized for the roof. For the cladding of the walls the choice has gone to robinia (black locust) wood, a strong material cultivated in a sustainable way; it becomes gray over time, making the building blend even more closely with the hues of the landscape.
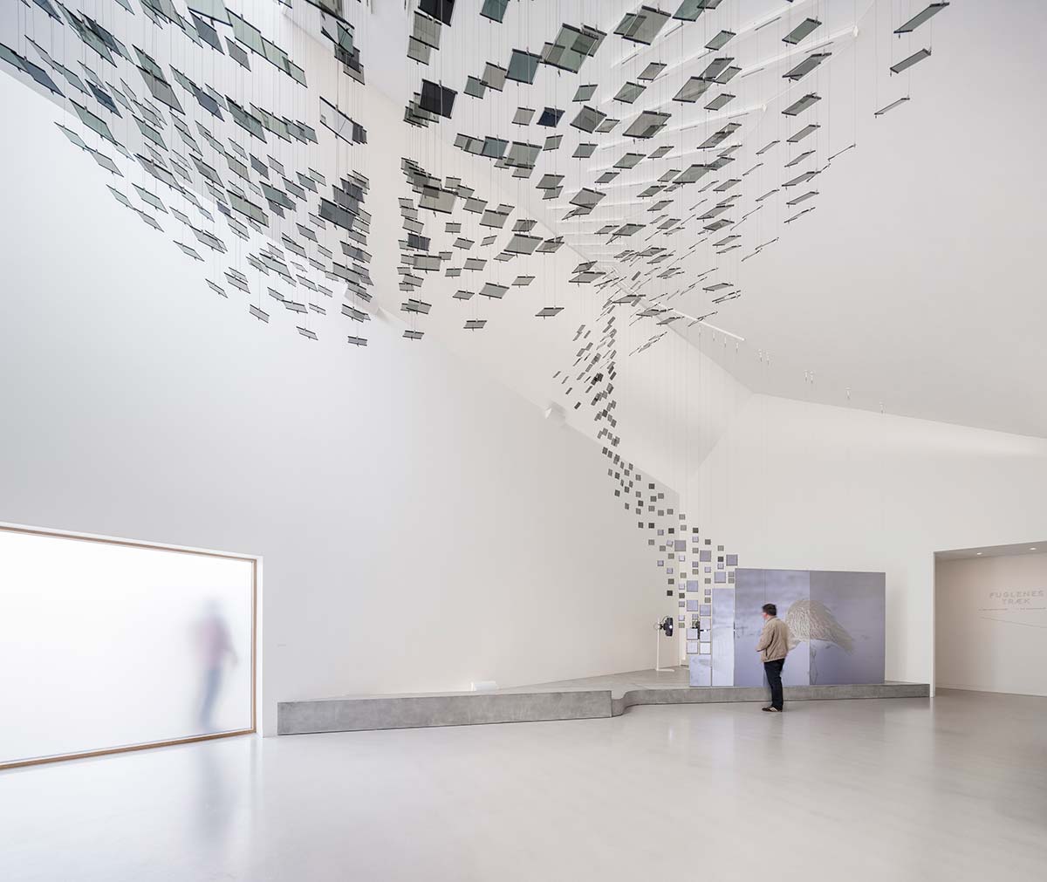
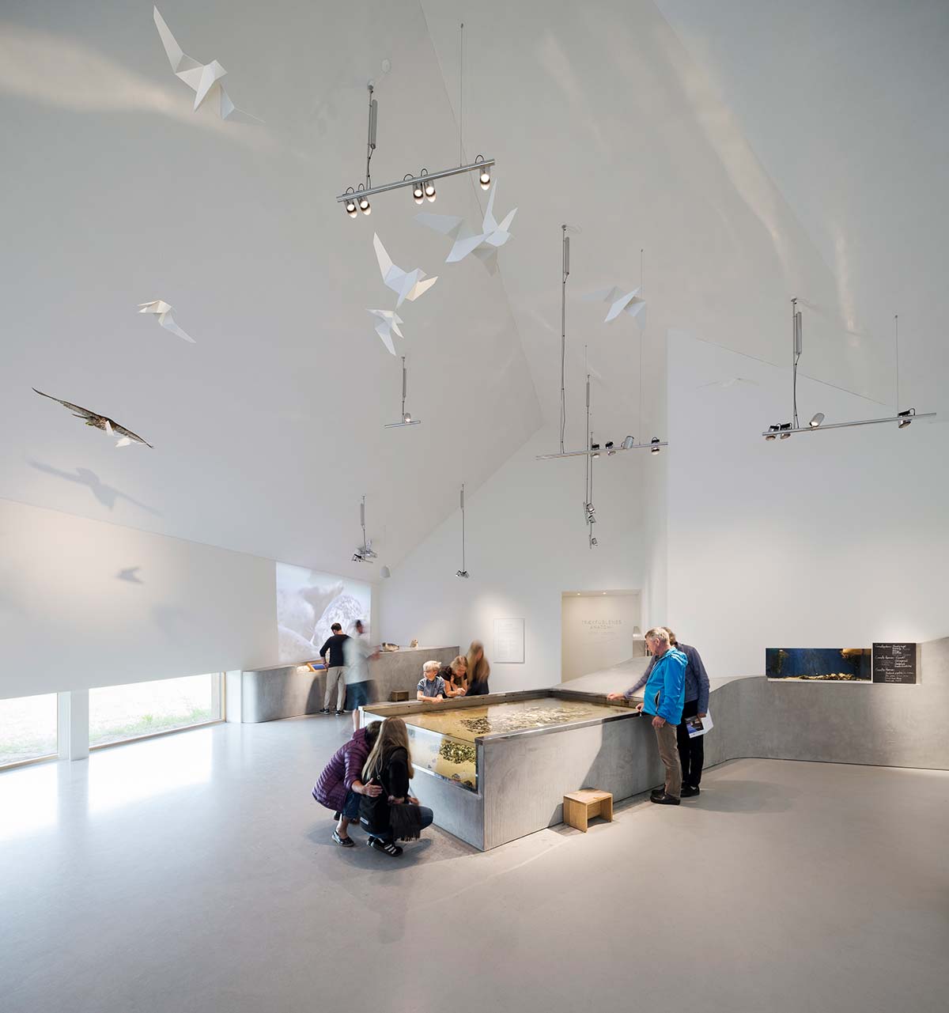
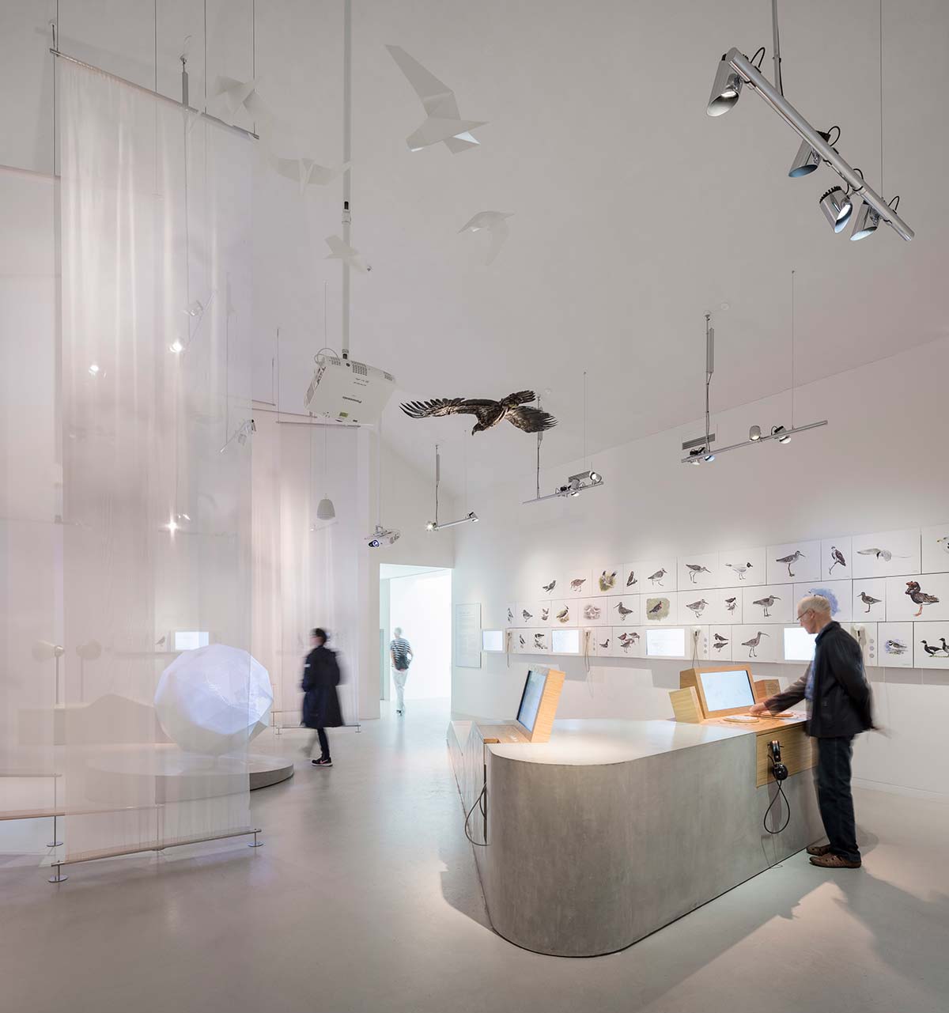
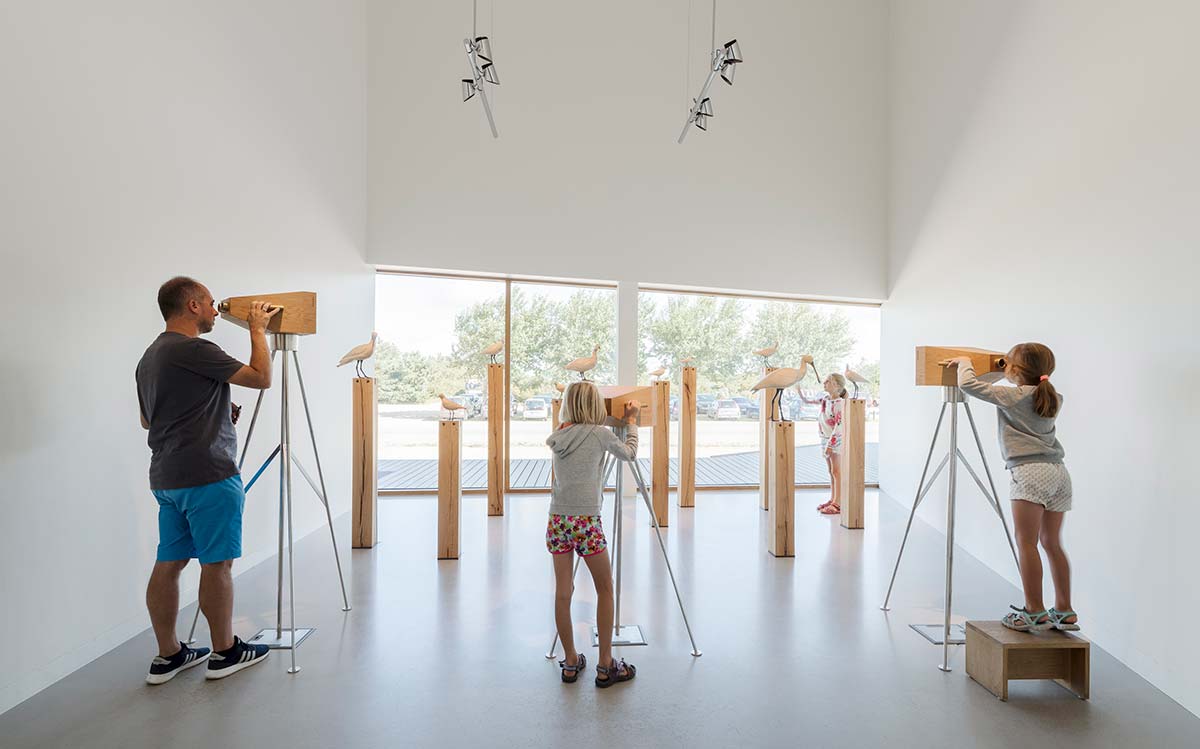
The tactile and material qualities are clearly perceptible from the outside, and are deliberately reversed in a pure, almost abstract setting for the interiors, leaving space for the main narrative: educational displays about the hundreds of thousands of migrating birds that arrive each year at the Wadden Sea and its coastal zones. Contact with the horizon remains constant thanks to the large windows (amplified with respect to the original construction), generating an uninterrupted experience of nature.

