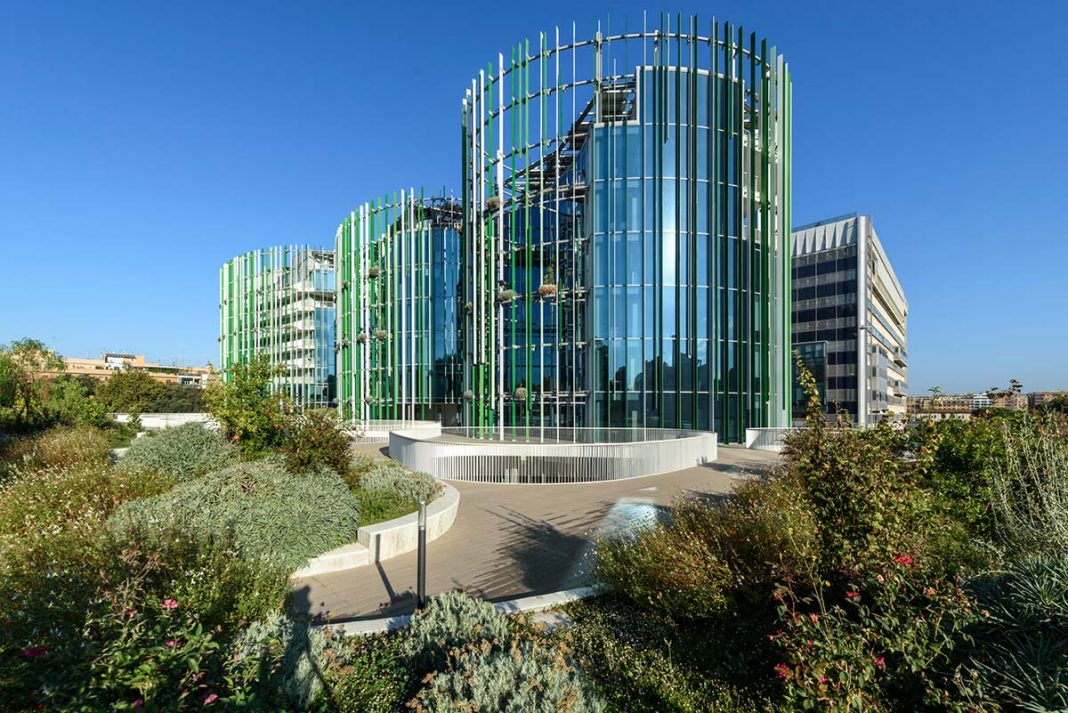Mario Cucinella Architects ‘s design for the new headquarters of the Rectorate is part of the broader program of urban redevelopment and improvement of the ‘Ostiense-Marconi-Garbatella’ area, whose goal is to build and adapt spaces for University of Roma Tre.
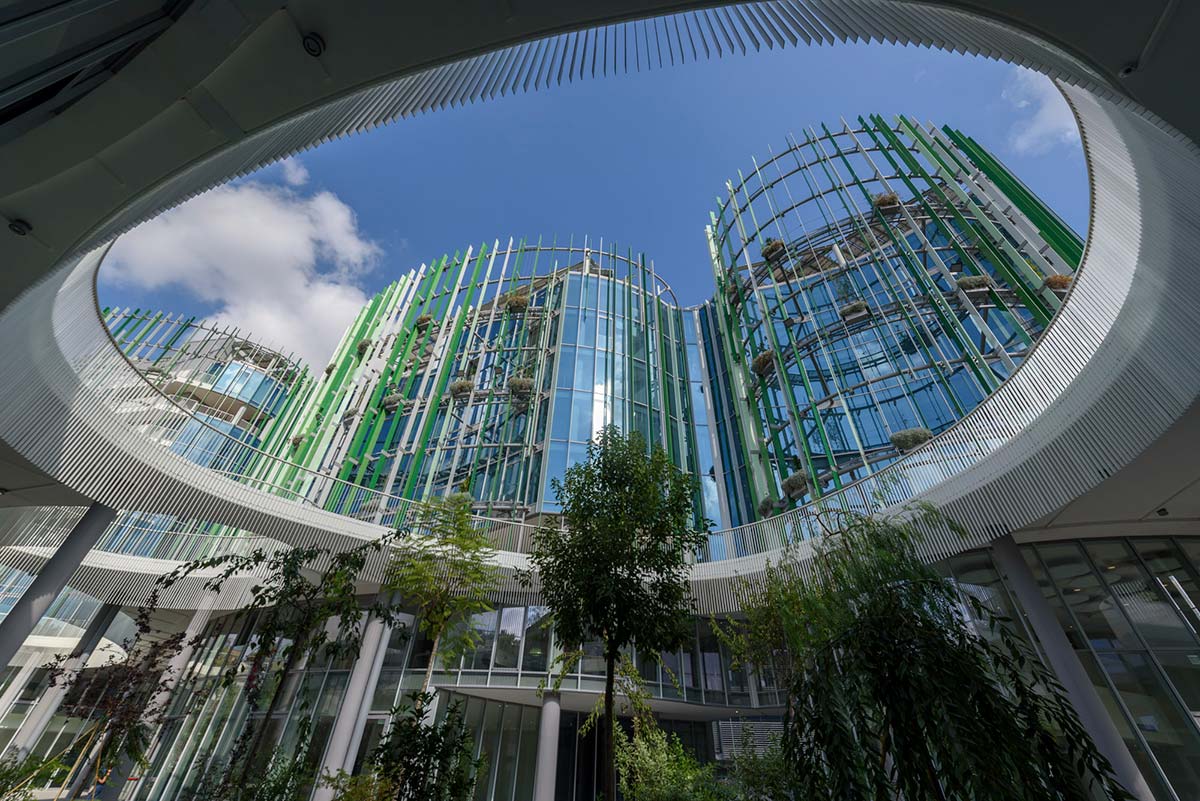
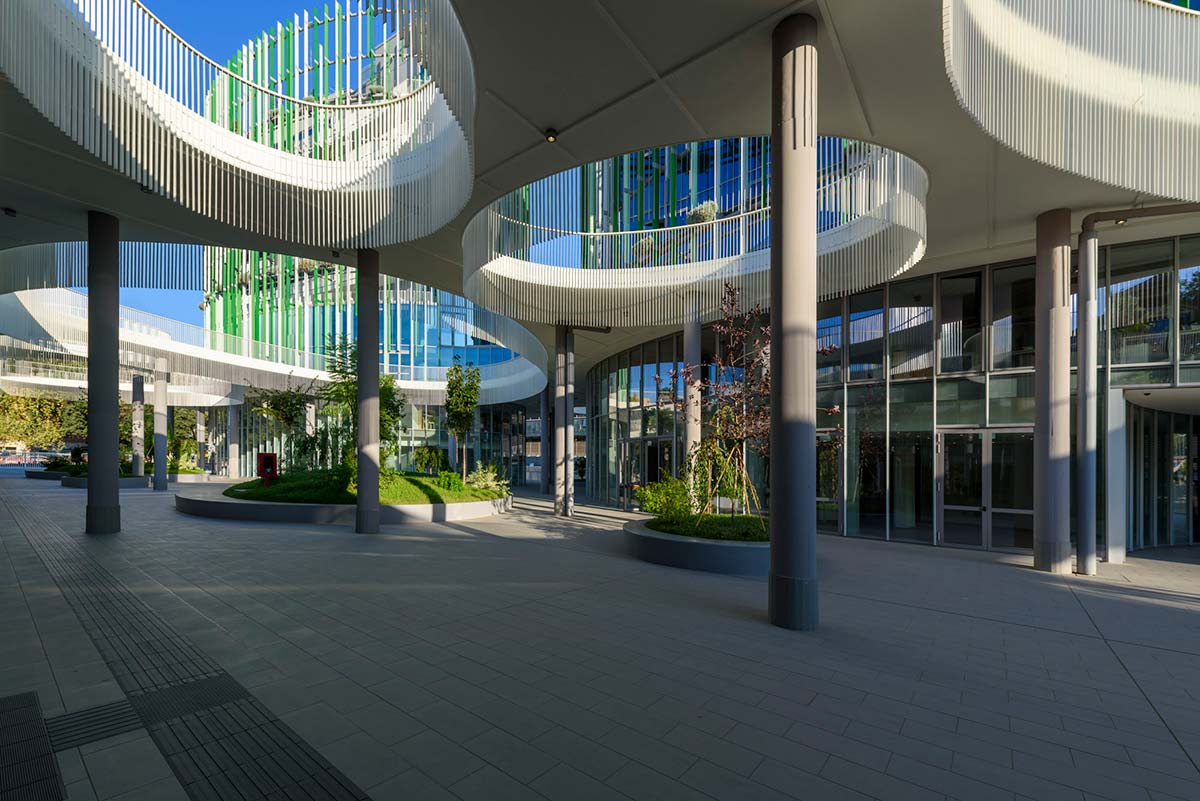
The larger project involves the idea of proximity in this part of the city that has recently started taking shape as a full-fledged university center, next to the iconic forms of the Gazometro and Spizzichino bridge. The project sought to envision the values underlying being physically contiguous, contact between people and between people and places, and translate them into spatial, ecological and figurative devices for those who will meet, interact and build their future in these shared spaces day in and day out.
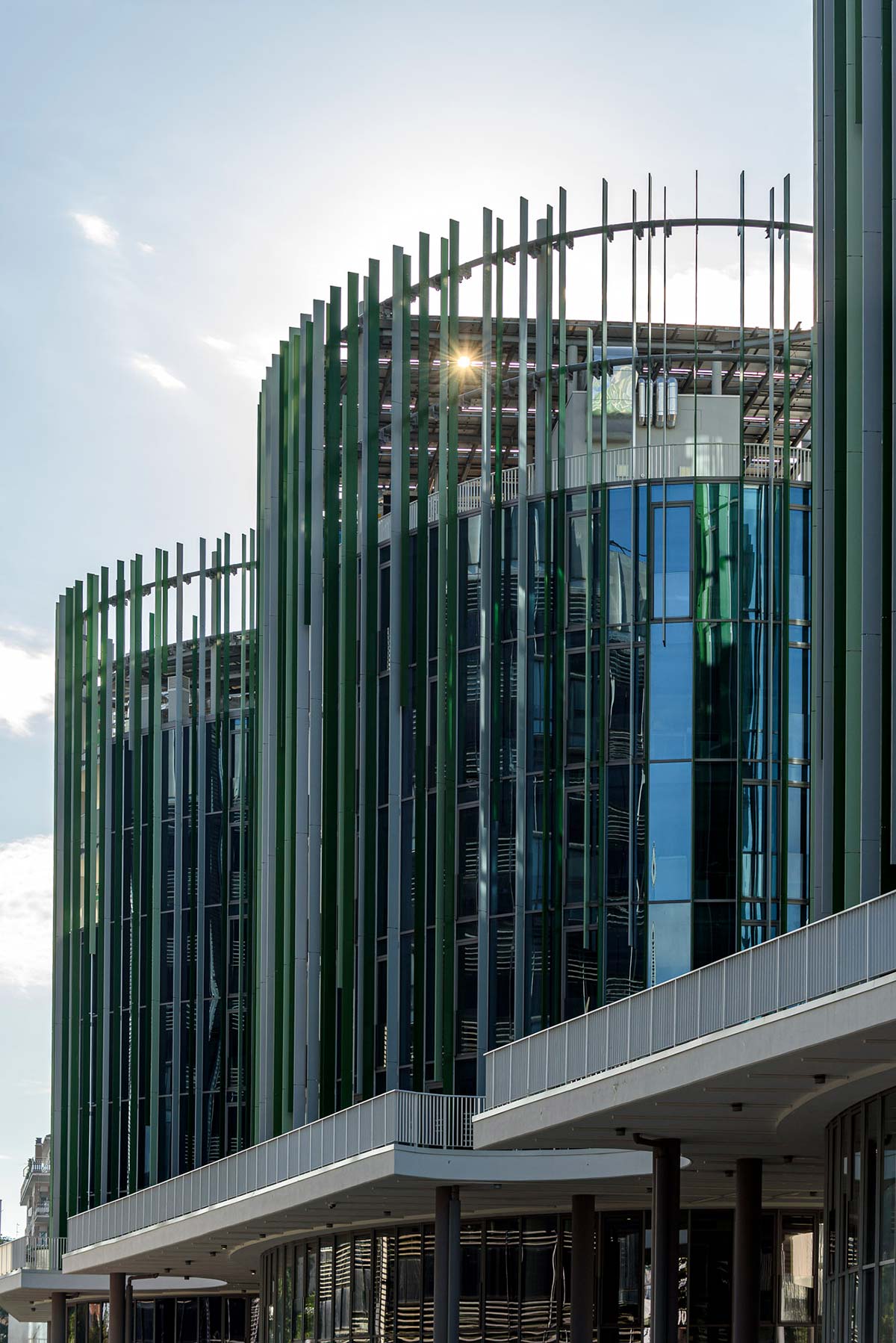
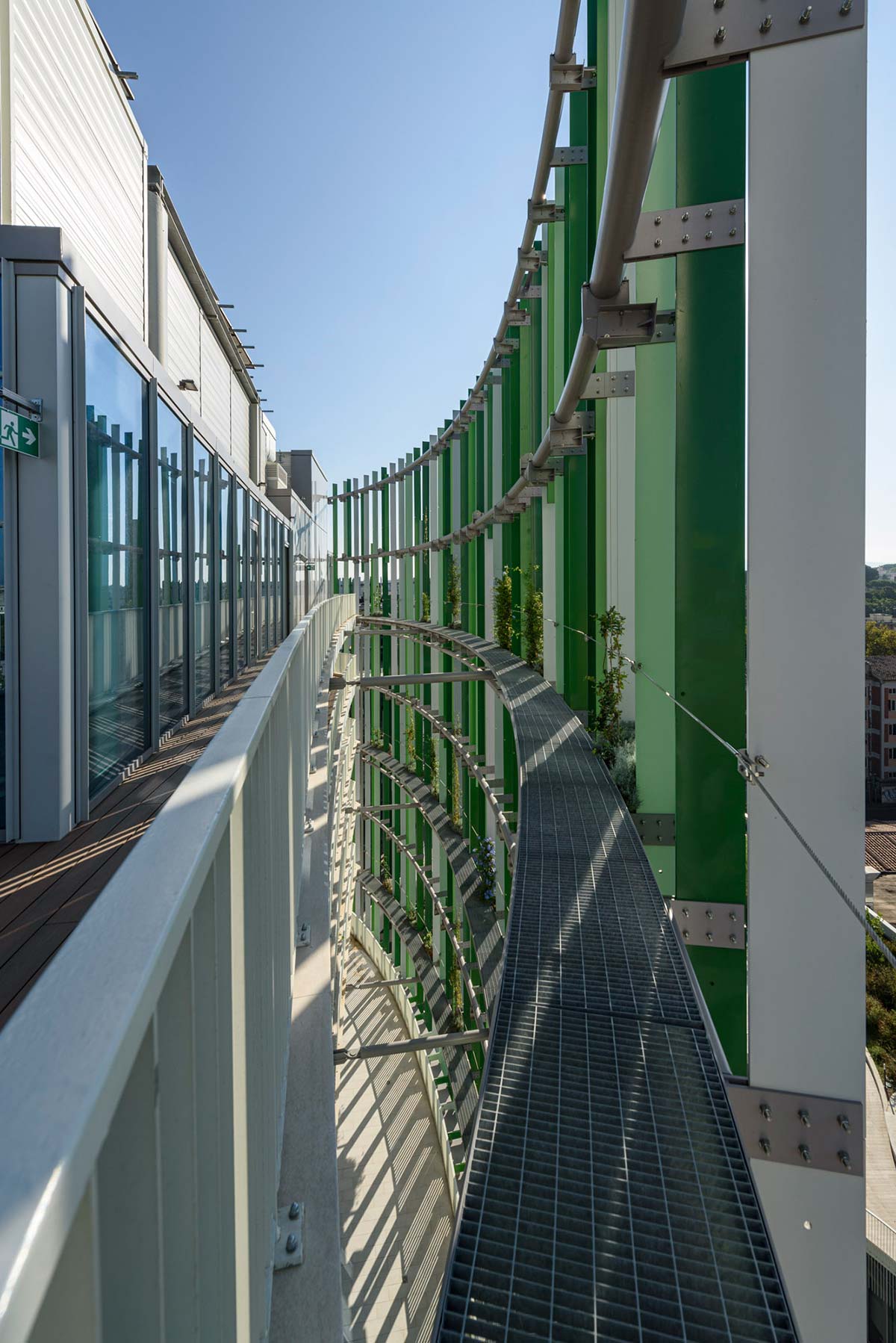

The project was the winner of a call to bids in project financing, and it includes two main buildings from which three ellipsoidal towers rise, which hold classrooms, the secretarial offices of the University, spaces for the Rectorate, a raised garden and a public square conceived both as a space for connection and crossing and well as for stopping and gathering. It can also be set up for cultural events.


The large glass facades with which the three structures face the square before them forge a dialogue to the urban space; the Auditorium is arranged on two floors and with its transparent building envelope, makes what is happening inside visible from Via Ostiense. Mario Cucinella explains, “This is because we wanted the university to be oriented towards the city, not being a closed place but a clear representation of continuity and openness to the outside world.”
Energy and environmental matters are of great importance to the project. In keeping with the functional requirements, the project as a whole seeks to minimize the energy needed to operate it, aiming to optimize comfort levels both indoors and outdoors in areas conceived as formally continuous with the main buildings. The plan started from studying the area’s specific qualities in terms of sun exposure, wind, precipitation and temperatures in order to design and orient the main buildings. Their form tapers on the east and west fronts to prevent glare and summer overheating; the terraces and overhangs on the south front help modulate the sun rays for similar purposes.
Special attention was given to the greenery design, with deciduous trees on the terraces, at different heights, and a system of vegetable gardens and patios, which are also placed at various heights, and green oases with different types of multi-color maples, aromatic plants and lawn sections in the Rectorate’s garden.
Photo © Moreno Maggi


