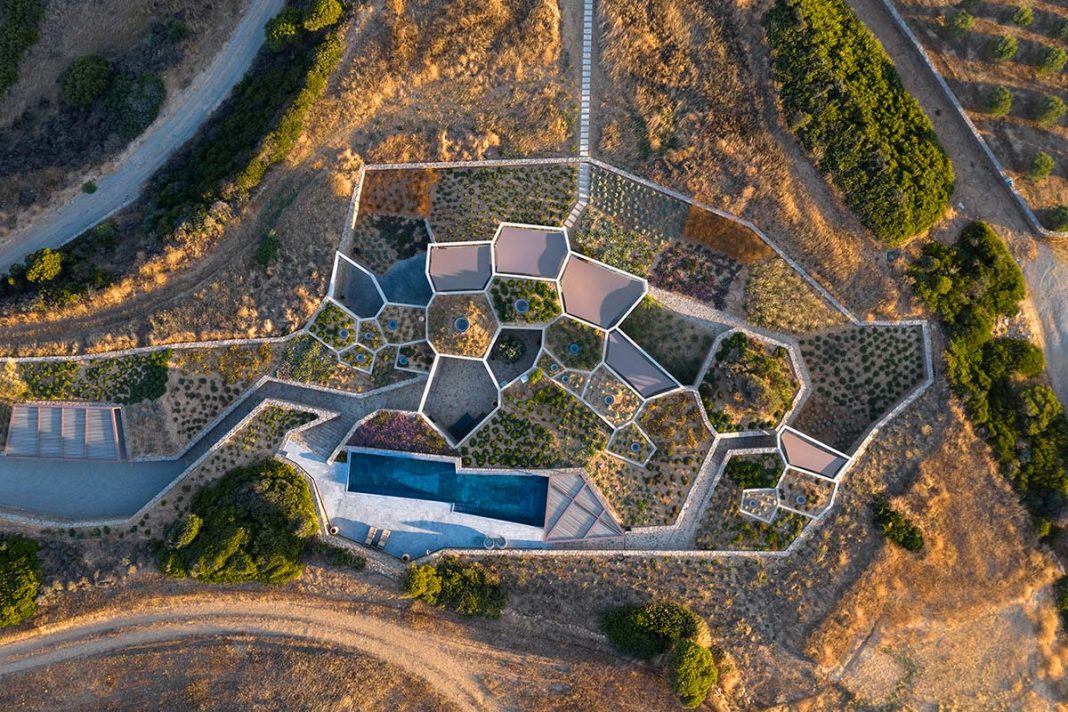DATA SHEET
Architectural design: DECA Architecture
Design team: Dionysis Dikefalos, Alison Katri, Carlos Loperena, Maria Pappa, Aliki Samara-Chrisostomidou, Alexandros Vaitsos
Structural engineer: ERISMA
Mechanical engineer: TEKEM
Site manager: Petros Papageorgiou
Lightings: Artemide, Cinier, Davey Lighting, Electron, Flos, HISLE, Hunza, LightGraphix, Linea Light, Sight Specific, Toscot
Bathrooms: Aeon, Boffi, Geberit
Photo: Yiorgis Yerolymbos
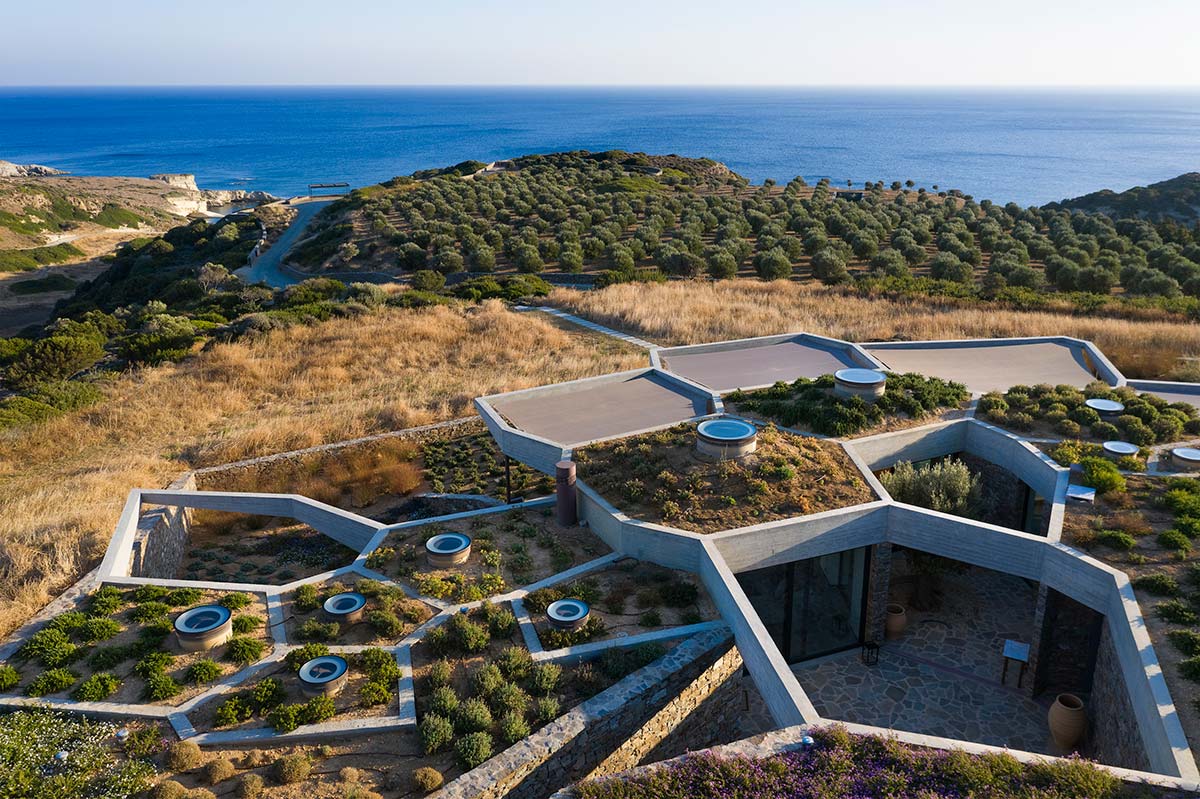
Beauty, power and discretion emerge where architecture nearly vanishes, set into a total area of 90,000 square meters, and geometric rules are applied for minimum impact and maximum awareness of the nature of Milos. Begun ten years ago and recently completed by the Athens-based firm DECA Architecture, the residential and agricultural complex of Voronoi’s Corrals interacts with topography and reinterprets local heritage, creating spaces where traditional uses, crops and nature intertwine their material and visual boundaries with an unusual and enlightened concept of residential tourism.
A corral is an enclosure, and the Voronoi model is based on the principle of land division in mono-functional zones – existing for centuries on the Greek islands – bordered by stones and white concrete. The architects have redesigned the entire landscape based on the diagram of the Russian mathematician Georgy Voronoi, splitting the space into five distinct zones in keeping with a rule of equidistance between adjacent points. Each cell has been designed in relation to its own micro-environment and strategies of sustainability.
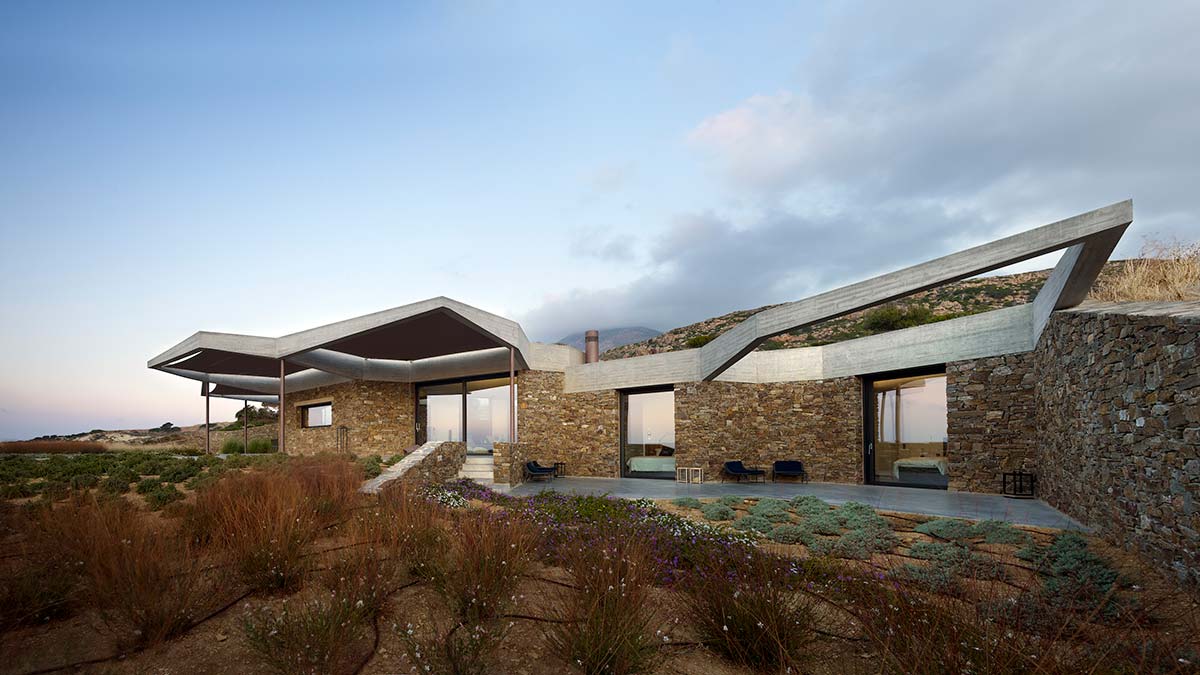
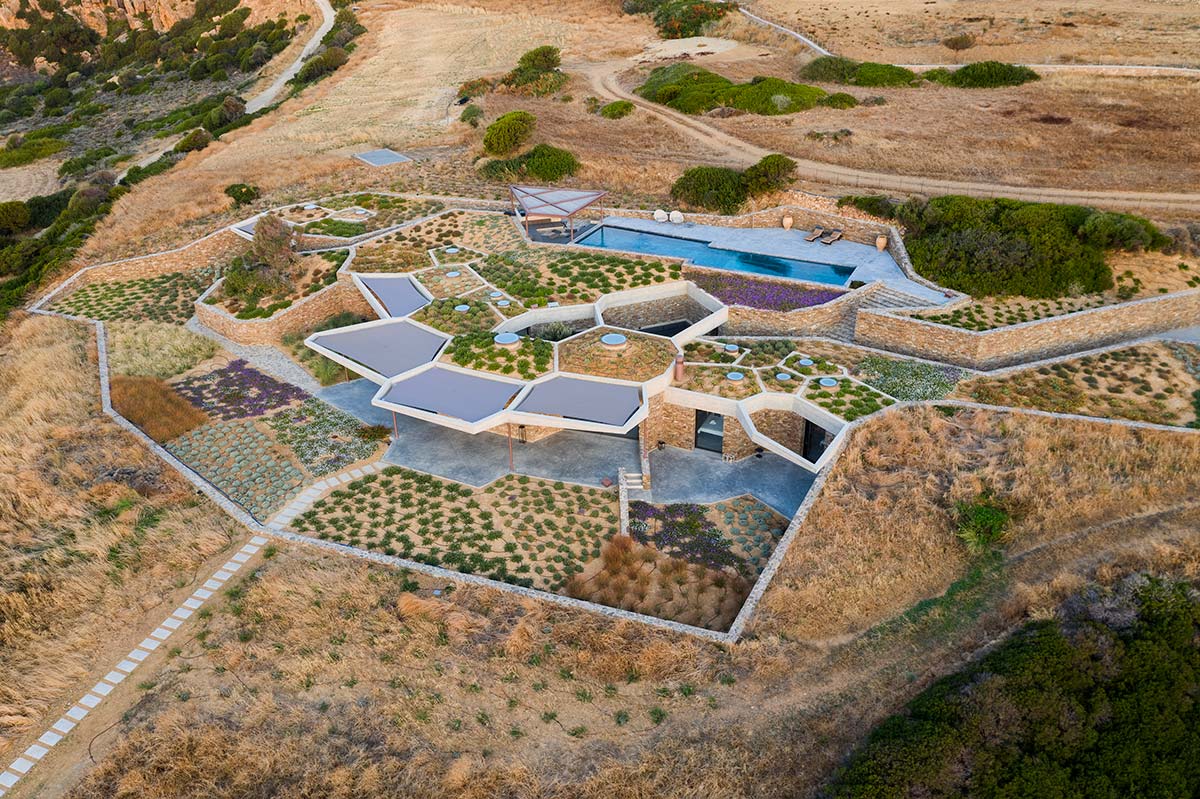
In this way, the Immersion Corral becomes a private residence like a plateau against a cliff of white tuff and limestone, the Orchard Corral preserves its agricultural purpose, regularly tended across the generations, with the large olive grove on the island, while the Preservation Corral and Isolation Corral conserve specimens of plants and nature threatened with extinction.
Then there is the Hourglass Corral, the latest and largest residential addition, which again applies the geometric models of Voronoi, making each cell correspond to a precise use: a shared space, a bedroom, an outdoor courtyard, a shady canopy. The nucleus of the cells is composed of circular skylights controlled by mechanical diaphragm systems, standing out on the planted roofs to capture sunlight and pour it vertically into the underground rooms.
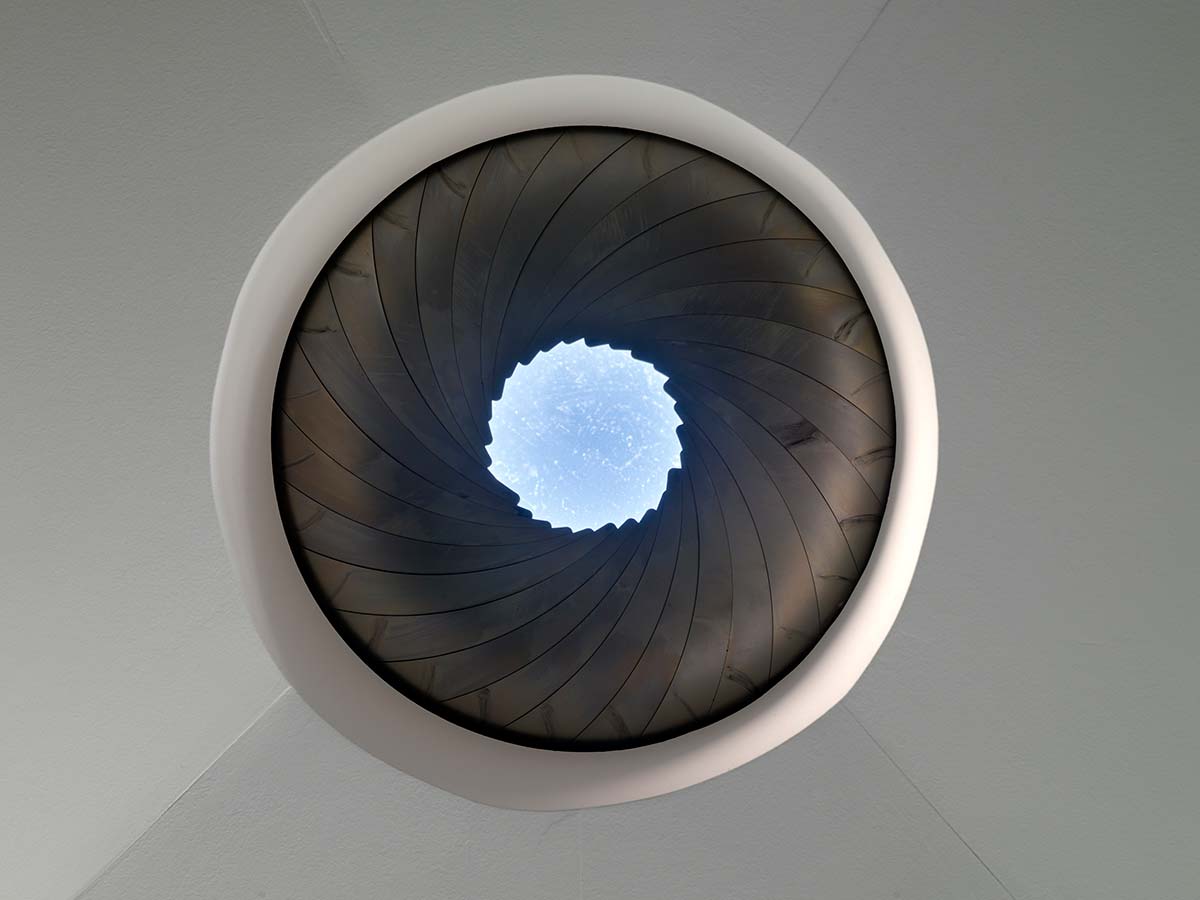
The powerful expressive force of the outer enclosure offers a preview of the design strategy below, and at the same time encloses and camouflages the residential volumes within its landscape. From above, the skylights are the main clues of the inhabitable character. The internal spaces are minimal and essential, with surprising geometric lines, shifts of level, amazing views, immaculate vertical walls and the use of stones and marble, in continuity and dialogue with the local stones and concrete of the outdoor setting.

