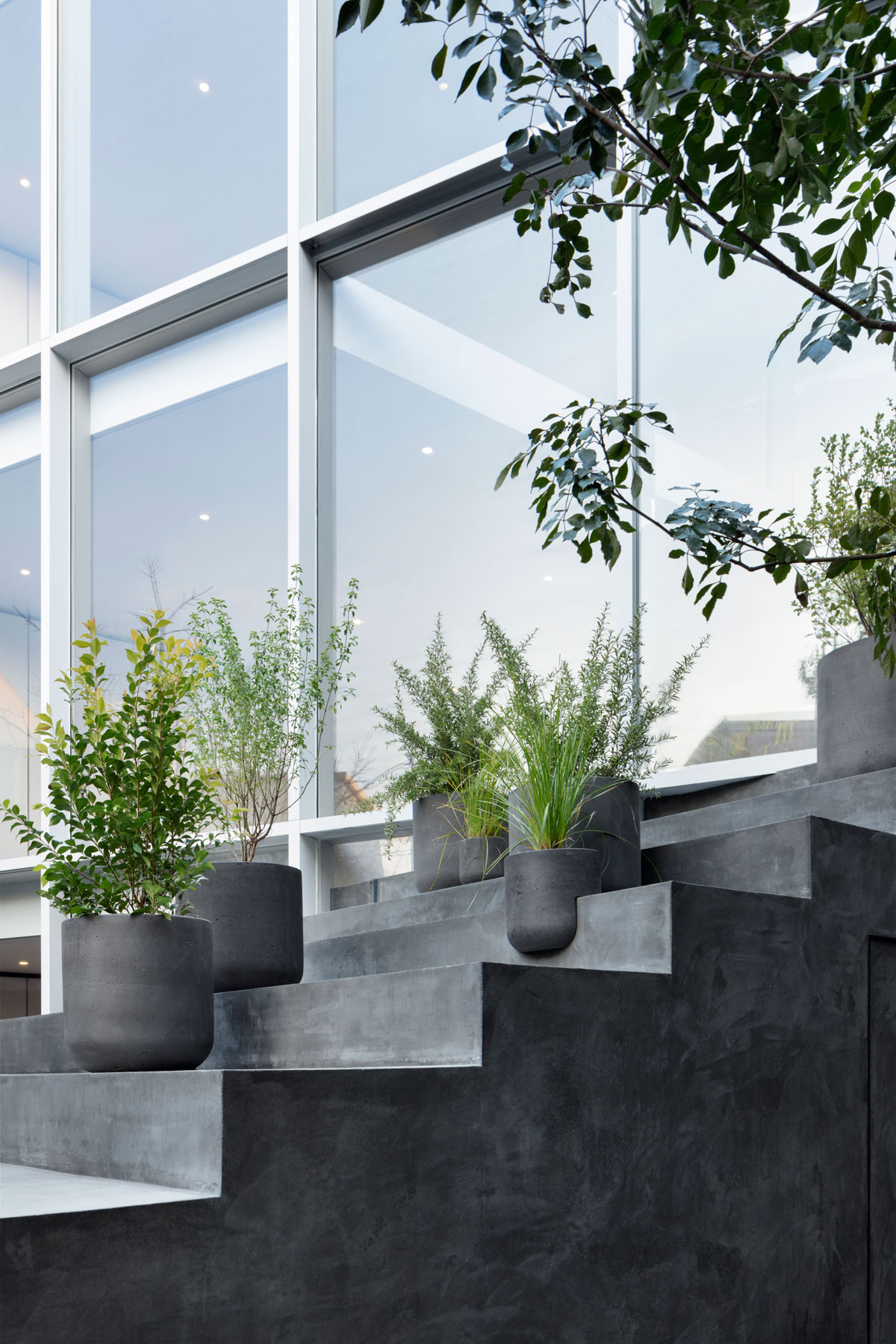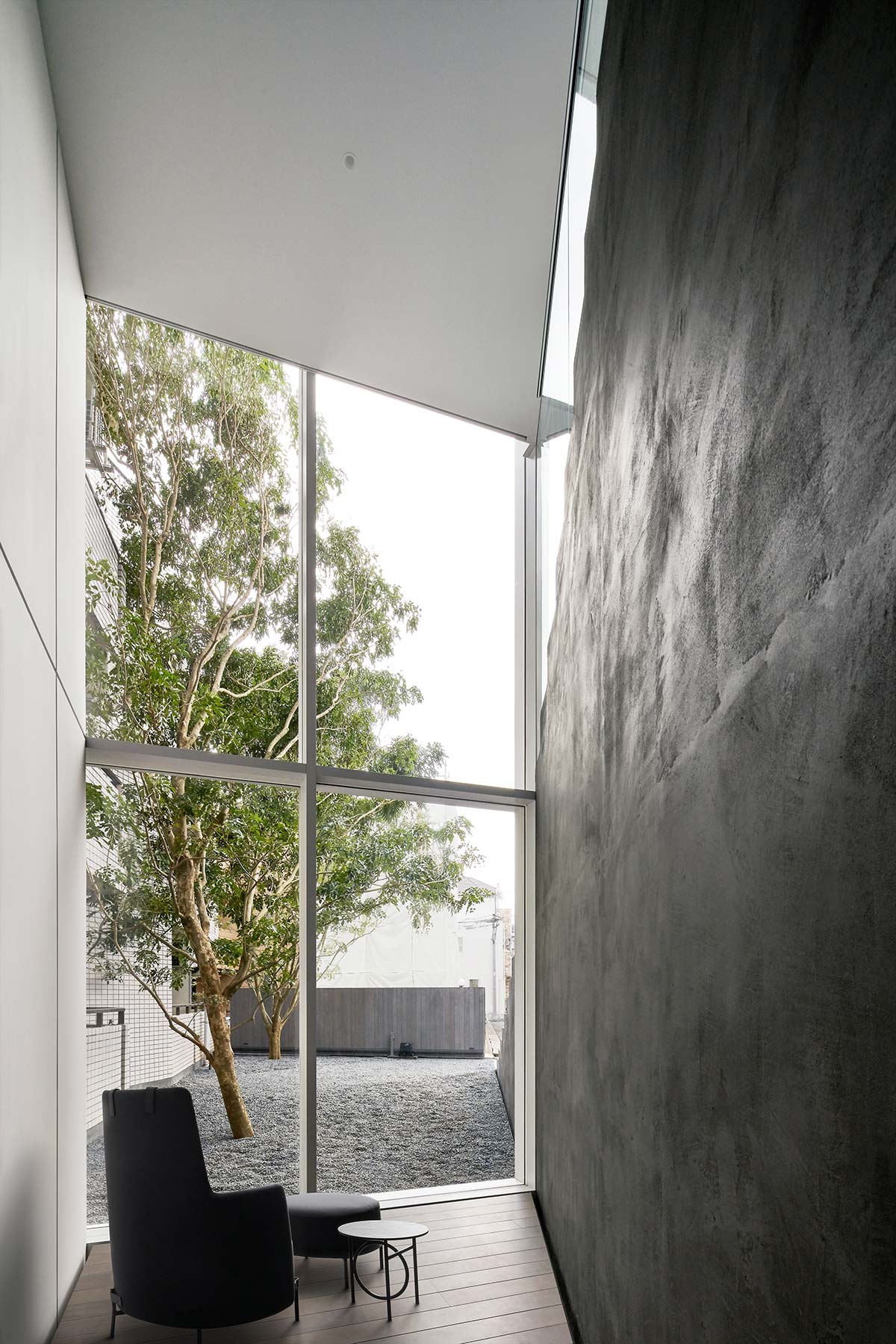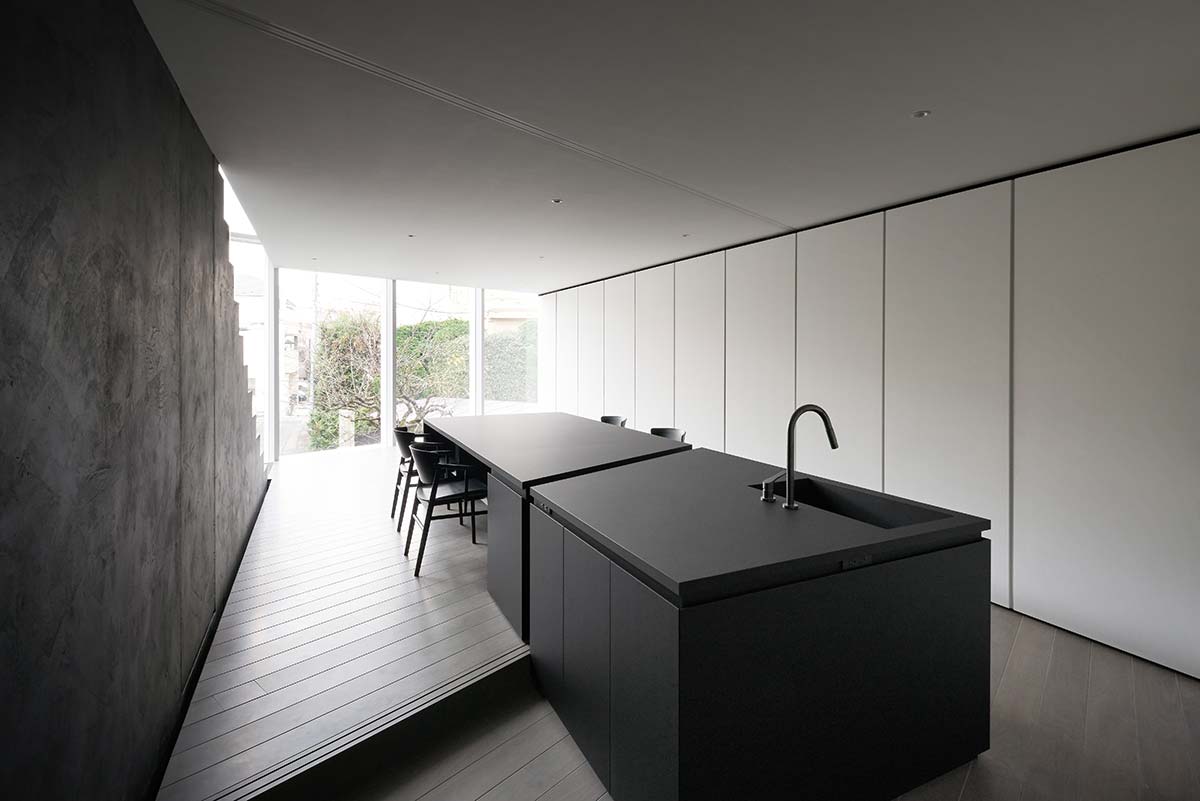The Stairway House, designed by Nendo, is on the widespread scale of the dense urban checkerboard of Tokyo’s residential districts, with a white cube closed on three sides and completely transparent in the front facing south, to capture natural light and ventilation and to expand into the garden that occupies half of the available lot.
The disorienting ‘off-scale’ element, on the other hand, is the flight of steps in dark concrete rooted in the courtyard, which cuts diagonally across the three levels of the cube and then ‘penetrates’ the flat roof.
From the small garden with planters, the maxi-stairway becomes an antithetical element of physical and conceptual separation/connection on the inside, serving the three floors and the various rooms and functions.



The residence contains two families and three generations, of which the older couple occupy the ground floor, while the younger couple with a daughter inhabit the second and third floors. Along the diagonal of the internal steps, service spaces are concealed, such as the bathrooms and a true stairwell, while the parallel lines of the three levels host living areas, kitchens, bedrooms and studios, as well as storage zones.



The dark concrete of the stairway also breaks up the rarified minimalist décor, where large panels ‘conceal’ and emphasize a few essential furnishings – tables, chairs, beds – selected for their clean forms in the non-color of black.
The true ‘decorative’ feature remains the greenery, that of the many potted plants and of a persimmon tree that already stood on the site, conserved in the project of total transformation.


Photos © Takumi Ota, Daichi Ano









