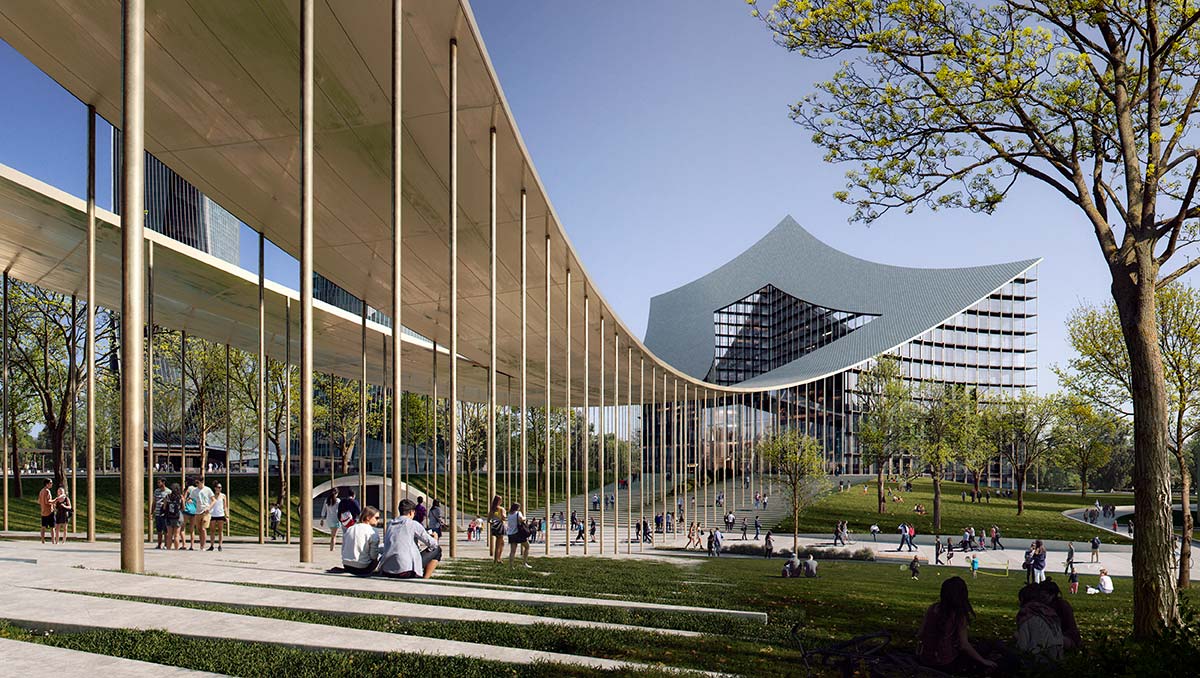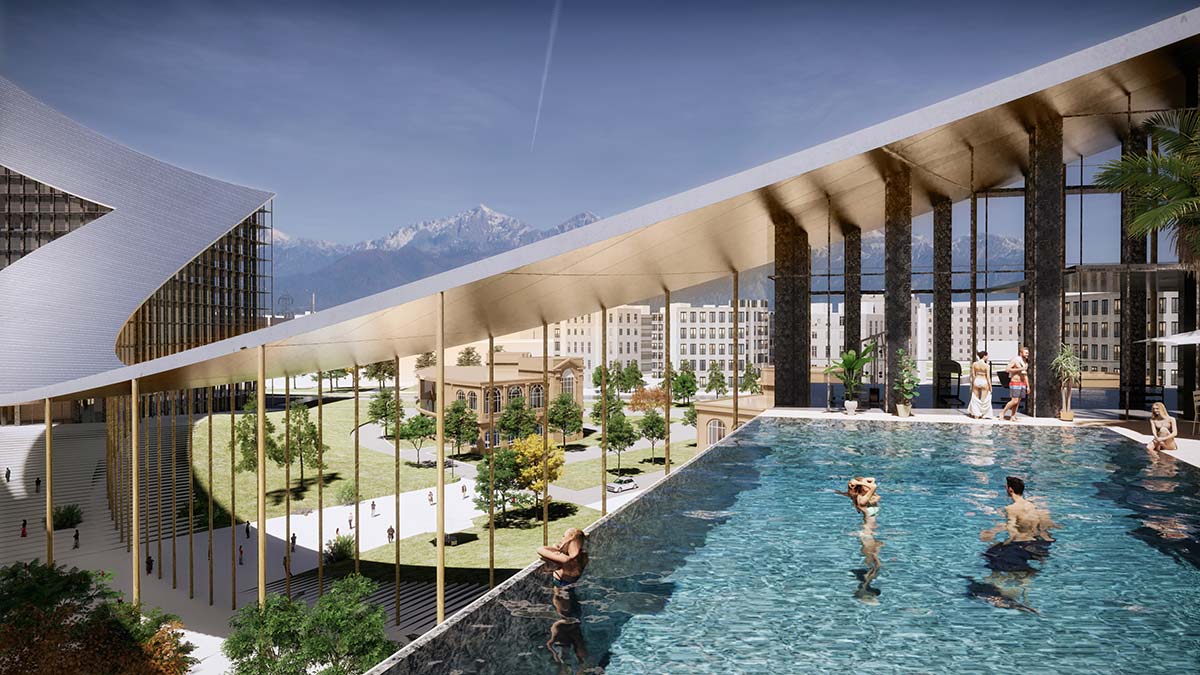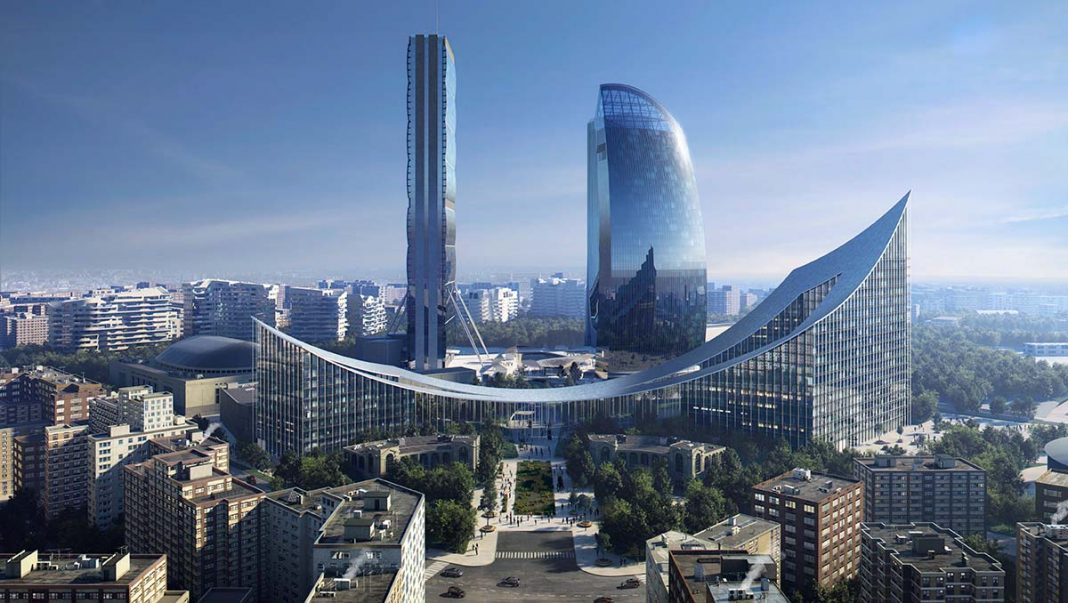The brief called for a fourth tower to complete the arrangement with the three existing ones (the Dritto by Arata Isozaki, the Storto by Zaha Hadid and the Curvo by Daniel Libeskind). But BIG has developed an alternative proposal featuring a portico, like a large suspended roof, 140 meters long, resting on two individual buildings.

The two parts of the site are now divided by a large ramp for vehicles, which the architects suggest removing to create what could be defined as a gateway of access to CityLife. With an area of over 53,000 m2 the project contains offices and public services, with a portico that connects the two buildings, providing a large shaded zone.
The idea of the Danish architects is precisely to avoid competing with the heights of the nearby towers, instead focusing on a project to complete the arrangement, in harmony with the context and the architecture of Milan. The Portico offers an extension of indoor space to the outside, sheltering visitors from sunlight in the summer and from rain and snow during the cold months. The light roof is supported by slender columns whose tensile force holds it in place.

The buildings have a dual spirit: extroverted and welcoming for the public, while offering suitable privacy for their inhabitants, thanks to quiet courtyards. The two inner courts have been created for employees as a place to relax during the working day. Work is slated to begin in 2021, with completion in 2023.









