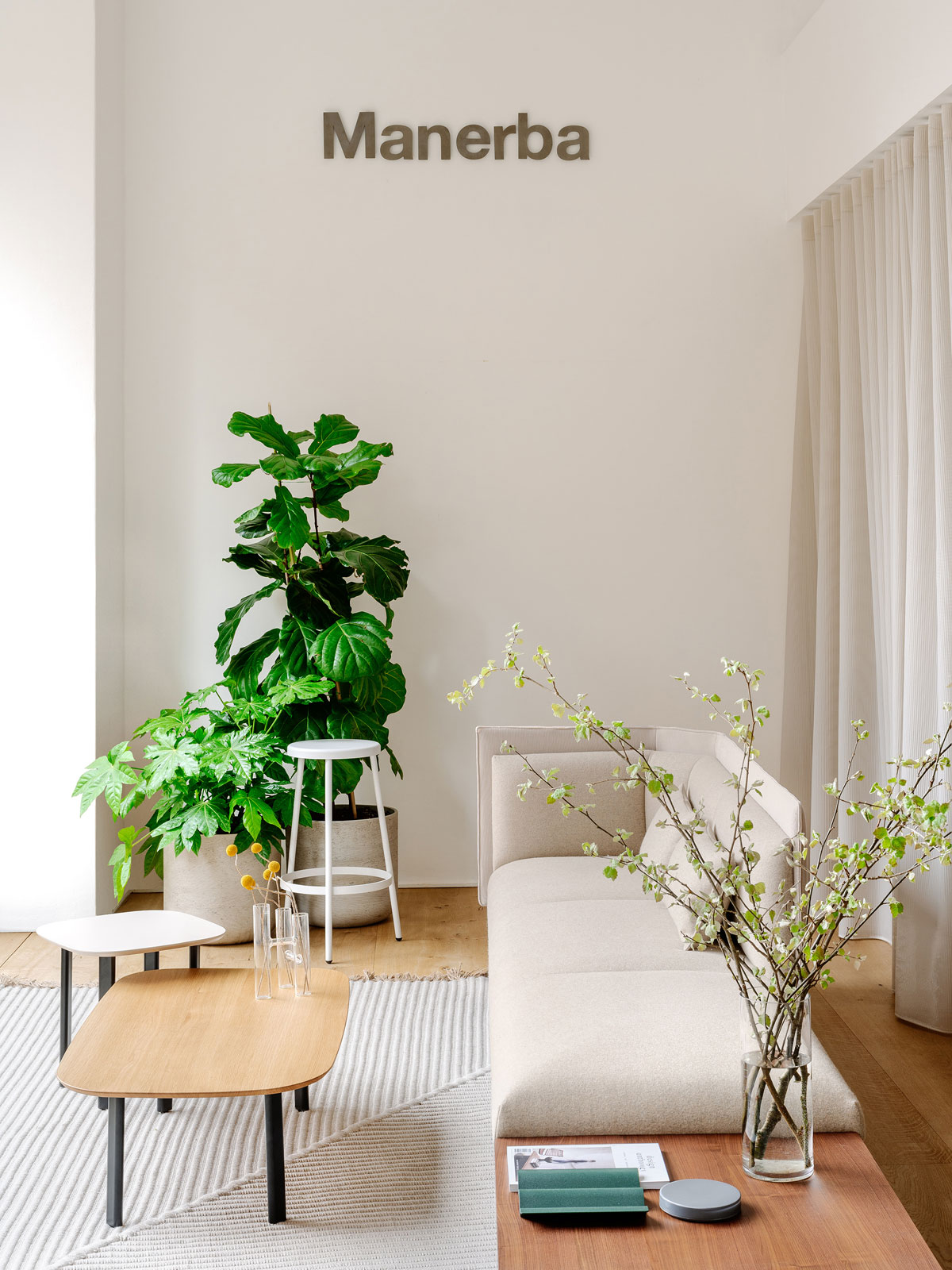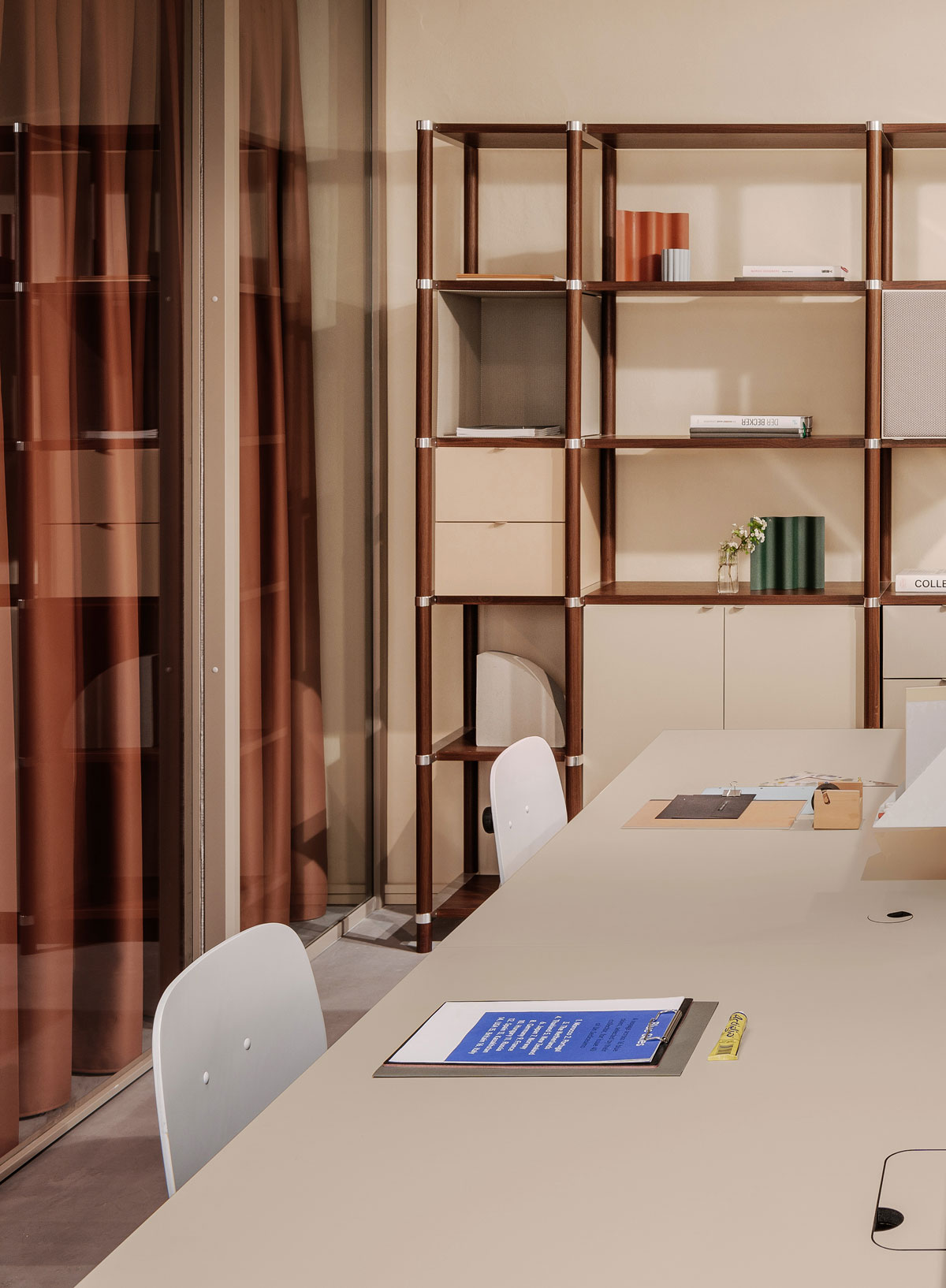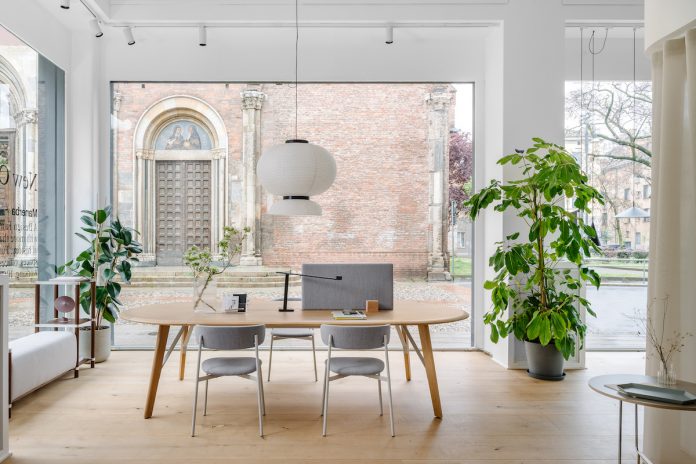The delicate, harmonious touch of Federica Biasi enhances the new Manerba showroom, opened on Piazza San Simpliciano, in the heart of the Brera district in Milan.
The installation, with the title “A place to live,” is organized in a space flooded with natural light thanks to four windows with a direct view of the basilica of San Simpliciano. An open space of 300 square meters, with two floors and a loft, featuring sound-absorbing pleated curtains to visually and acoustically insulate the interiors, creating secluded corners for meetings.
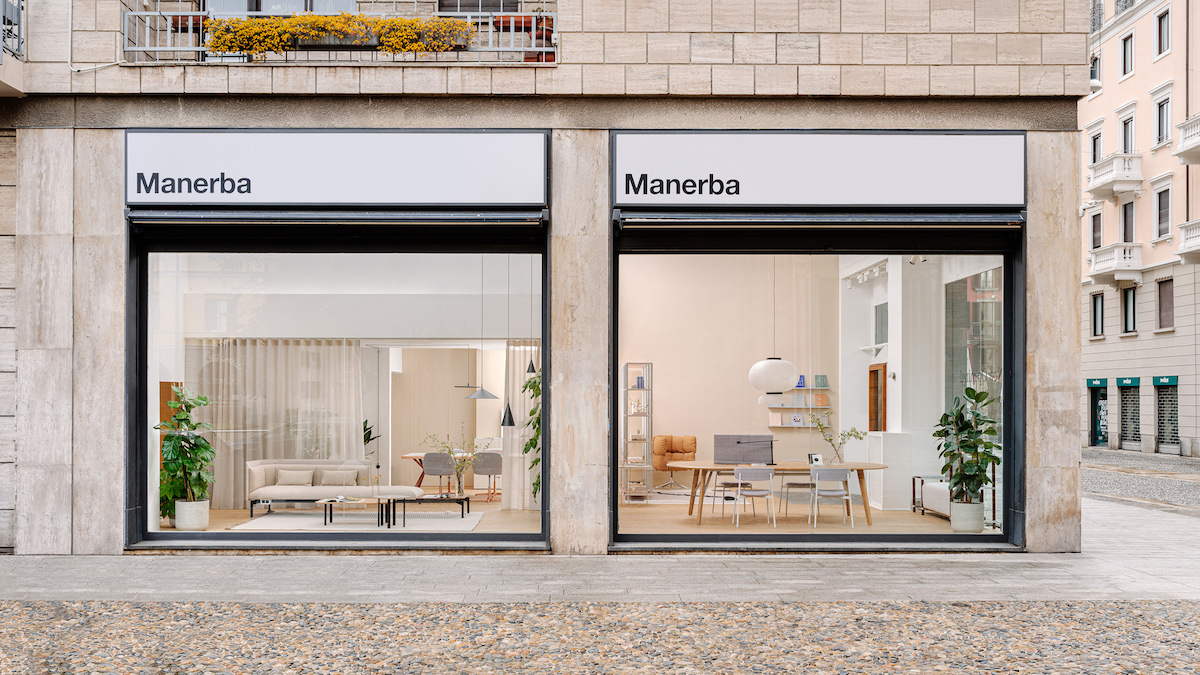
A place to welcome architects and the general public, with a materials library and a temporary storage service created for designers, who can use special box-trays to create their own moodboards, leaving them at the showroom for future reference, as in a library. Architects and interior designers will find samples of materials, colors, finishes, fabrics in custom containers, for personalized projects in the fields of office design, contract projects, hospitality, residential and commercial spaces.
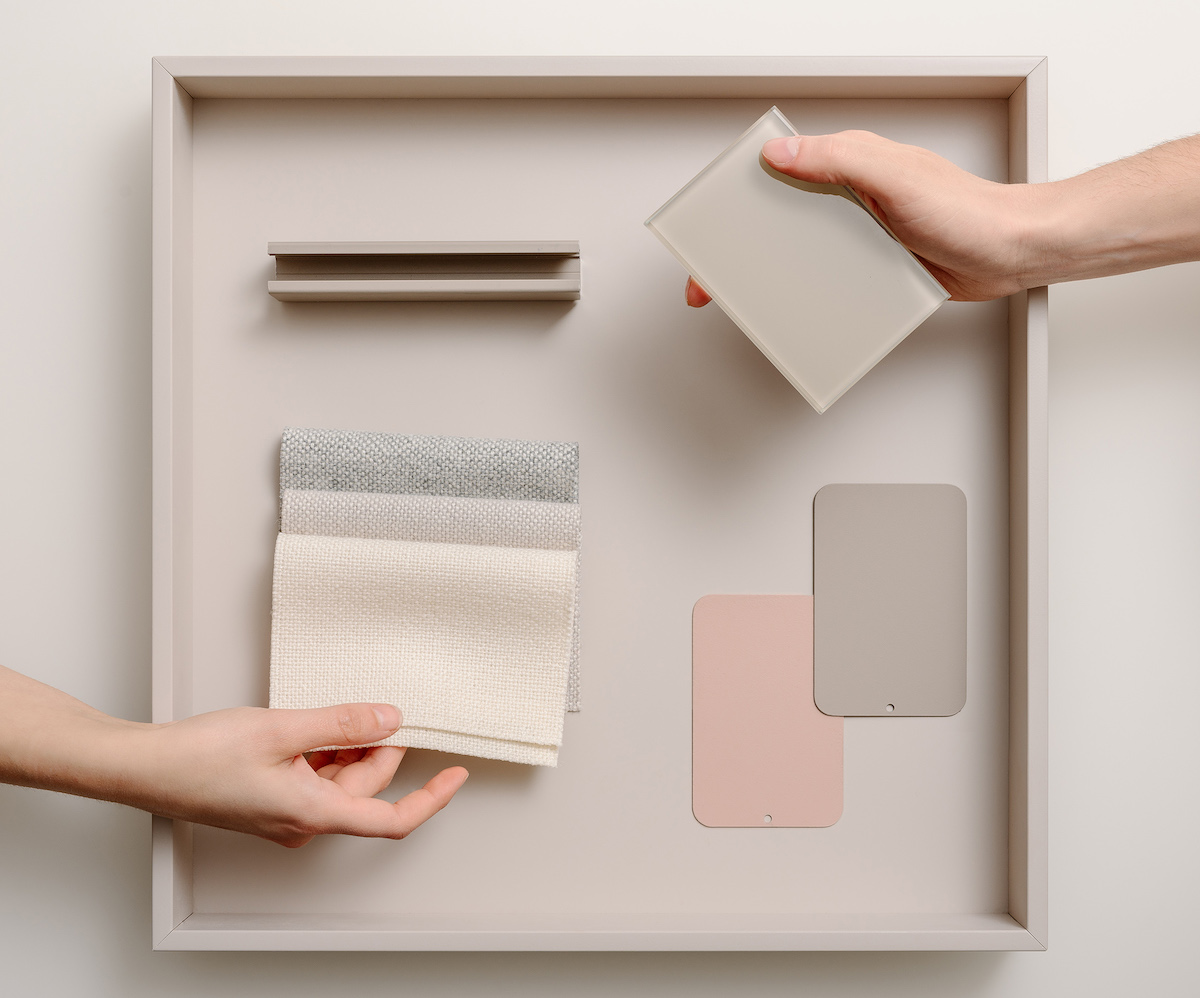
Among the products on view, there are the latest collections such as Kokoro, a system of sofas, tables and meeting systems with height-adjustable backs, to adapt to any situation. These items are joined by the Hinoki screens and the Easy seats, all designed by Federica Biasi, together with the Amis table by Busetti Garuti Redaelli and the Stem system by Philippe Nigro, presented for the first time in the version with lined aluminium posts and oak tops.
The lower level presents the Undecided collection of enveloping padded seating with adjustable backs by Raffaella Mangiarotti and Ilkka Suppanen, and the colorful Apollo workstations, with divider panels in sound-absorbing cork, designed by Shane Schneck.
