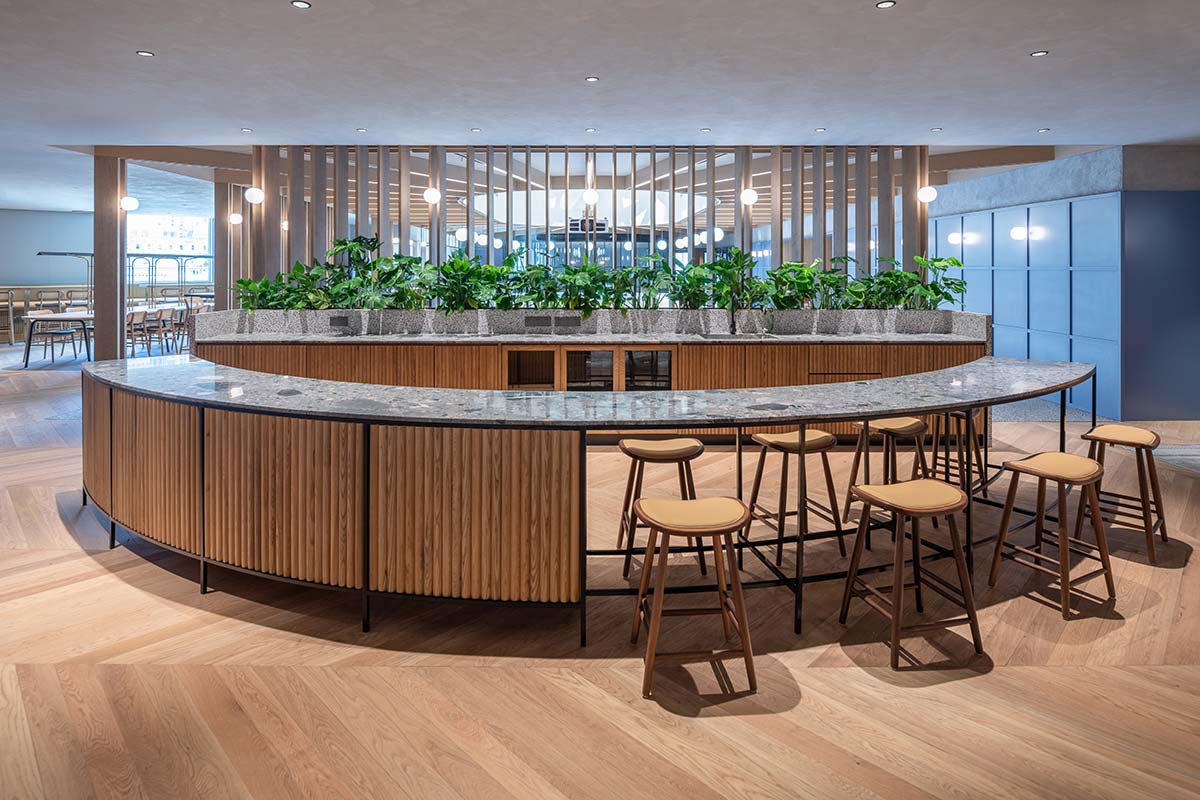DATA SHEET
Owner:Kerry Properties Limited
Architecture: Linehouse
Design Lead: Briar Hickling, Alex Mok
Design Team: Cherngyu Chen, Eleonora Nucci, Jingru Tong
Photo credits: Dirk Weiblen
Alex Mok (Chinese-Swedish) and Briar Hickling (from New Zealand), since the founding in 2013 of their architecture and interior design firm Linehouse in Shanghai, have explored the rituals of living, finding alternative ways to enliven everyday existence, transforming banal things into special ones. With the project for the offices of the Jing’an Kerry Center, they are decidedly right on target, reconciling a poetic idea and a pragmatic solution.
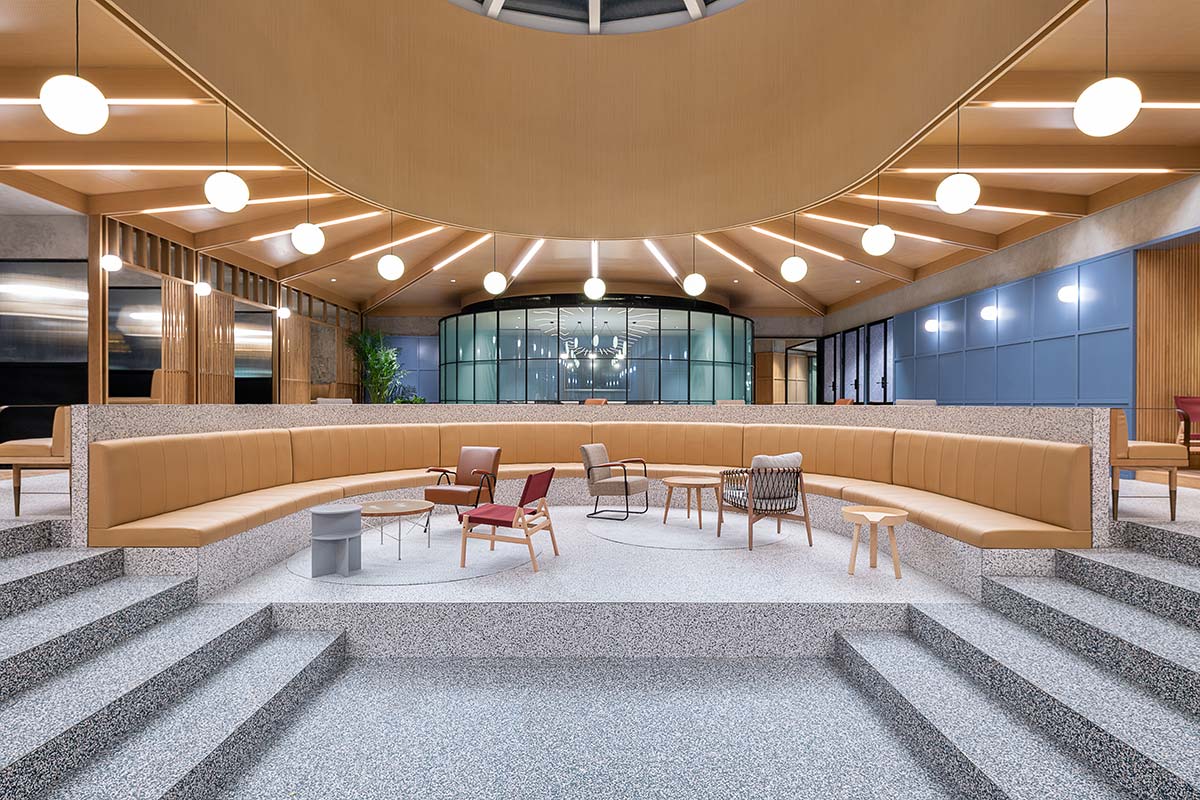
The site that once contained a swimming pool has been transformed into a comfortable multifunctional area shared by employees and conceived as an extension of the offices to host events, meetings, flexible work or simple socializing. Taking advantage of its elliptical form, they make what was once the pool into a central, welcoming hearth and gathering place. The steps that were previously under water now form a useful amphitheater, clad in spotted vinyl and staggered to create greater seating capacity.
The designers have inserted padded cushions in powder pink leather and tables in black metal to permit flexible use throughout the day, for large or small groups. The perimeter is organized by half as a curved two-sided bench, with the other half fitted with a balustrade for those who prefer to remain standing. The entire place is ‘warmed’ by natural light entering through an oval skylight placed above this alcove, also thanks to a series of oak fins with internal lighting, which radiate from the center towards the edges and seamlessly bend to become divider panels for functional spaces. The walls are covered in gray-blue lacquered paneling, and the existing concrete walls have been conserved, completed by a concrete ceiling.
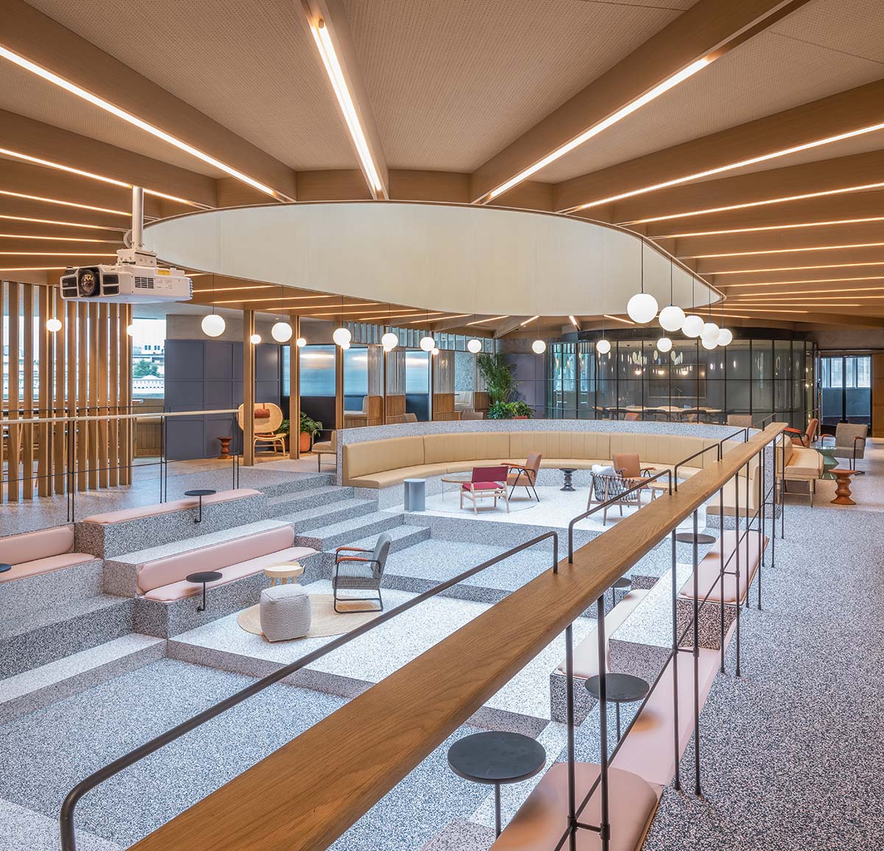
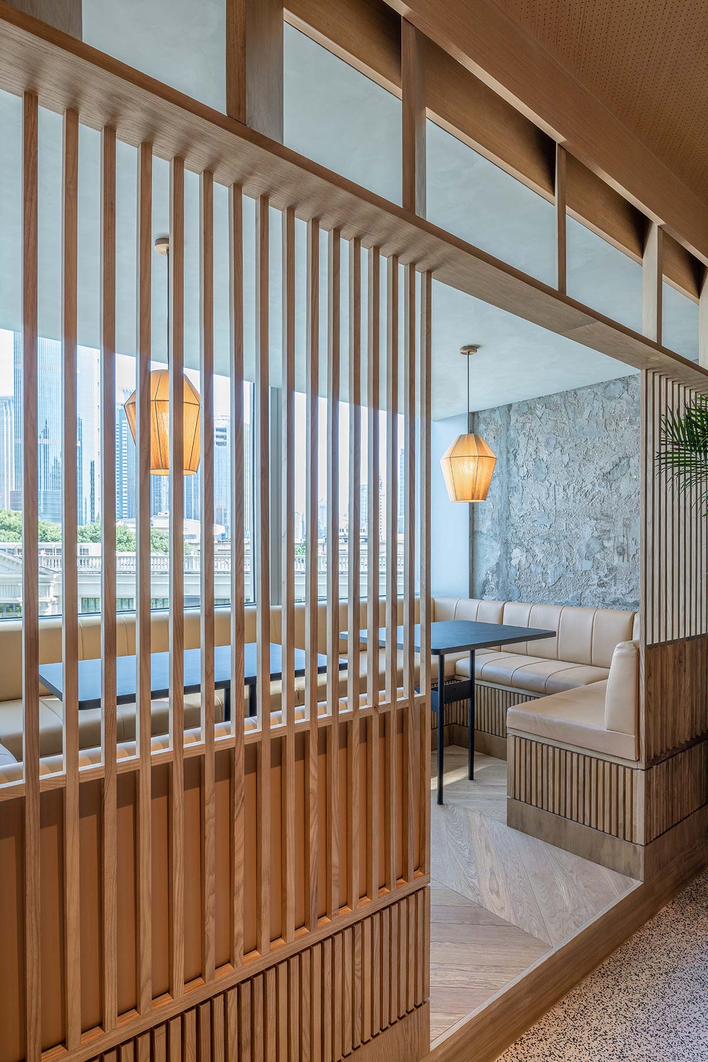
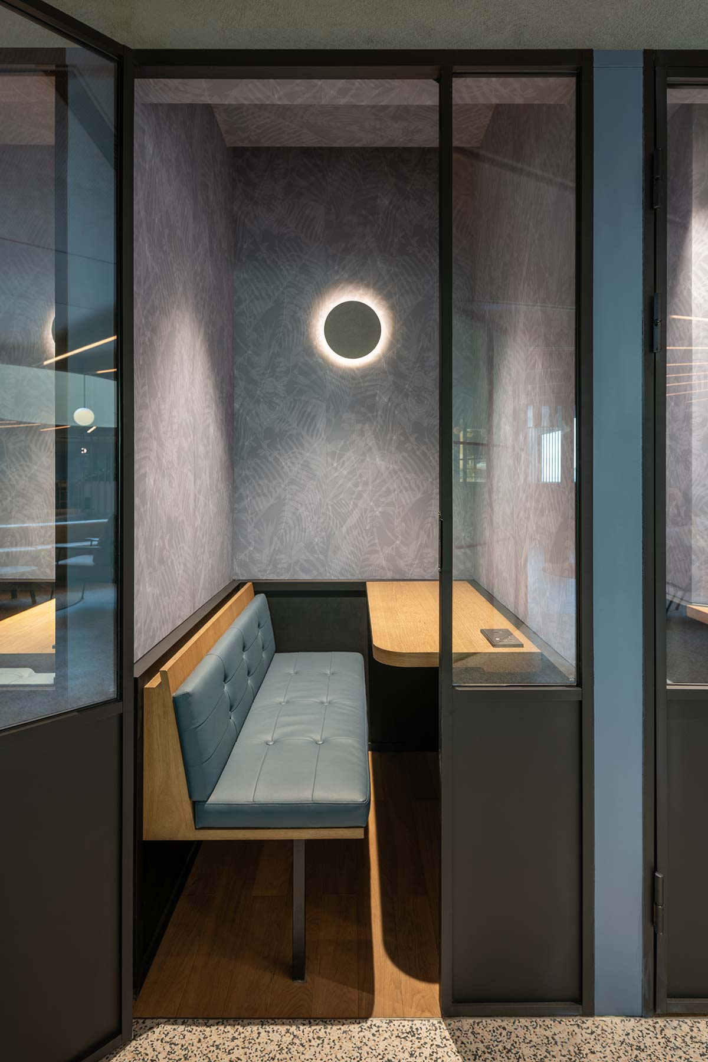
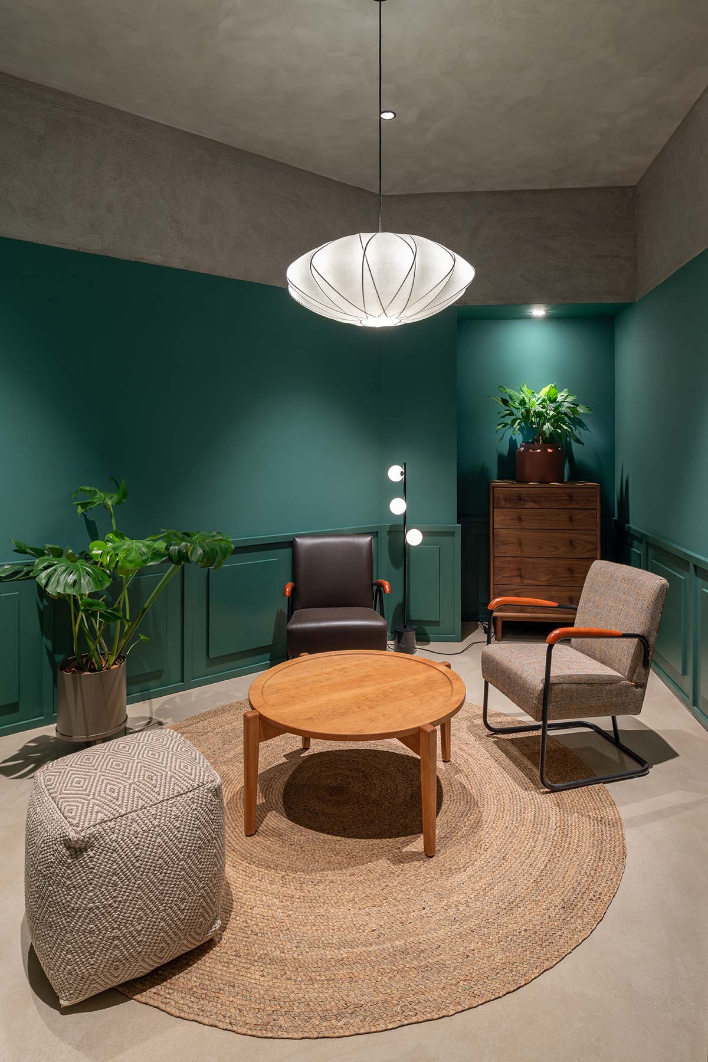
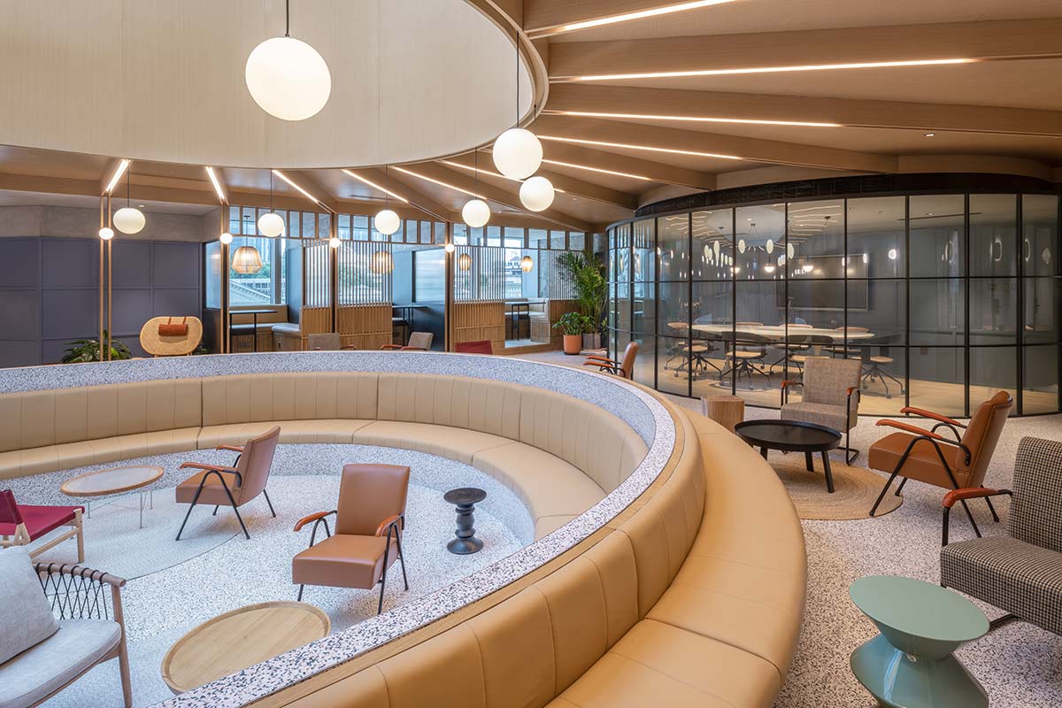
The oval meeting room, entirely glazed, stands out in its black metal frame that reprises the lines of the paneling. Three unusual telephone booths are covered in wallpaper with calico motifs, and furnished with settees in wood, covered in blue leather. From the former dressing rooms, the designers have created multiple meeting rooms and a training area, clad with paneling sections in various tones of green.
A refreshment area has been set up with an impressive semicircular pantry and a counter in Ceppo Nova stone, with panels bordered in oak.
