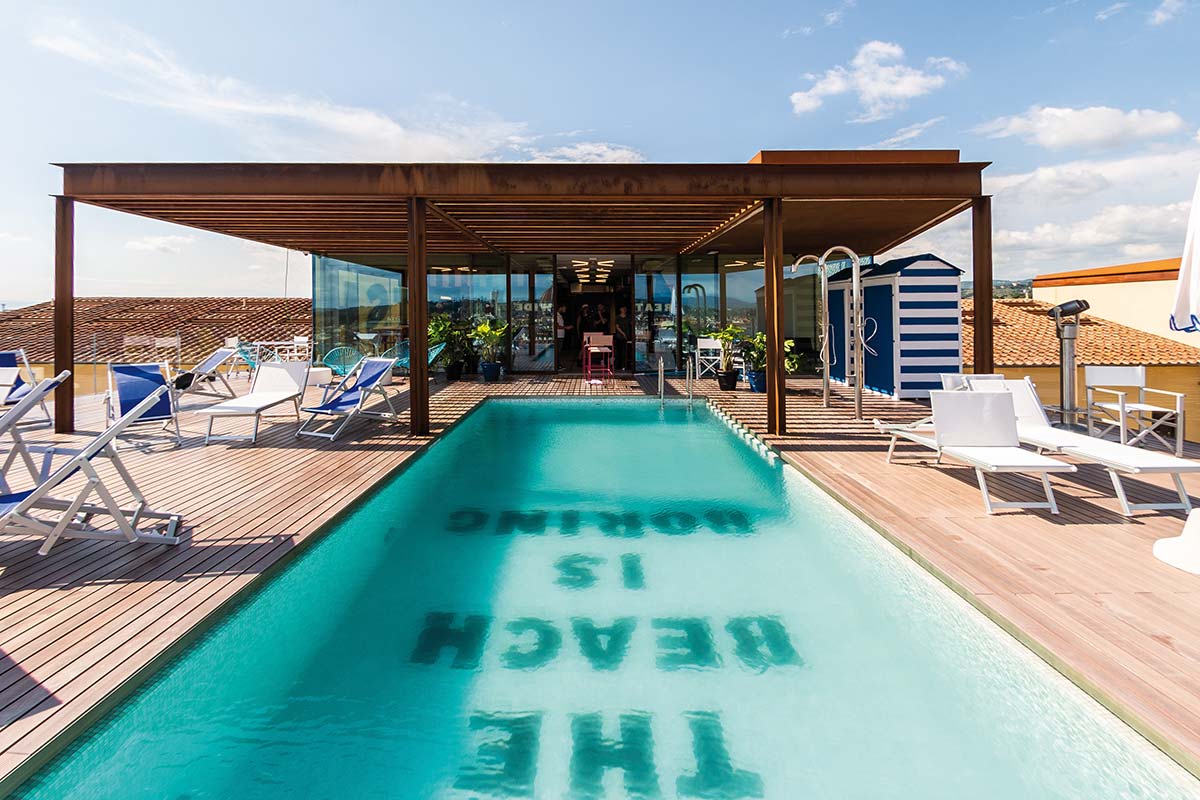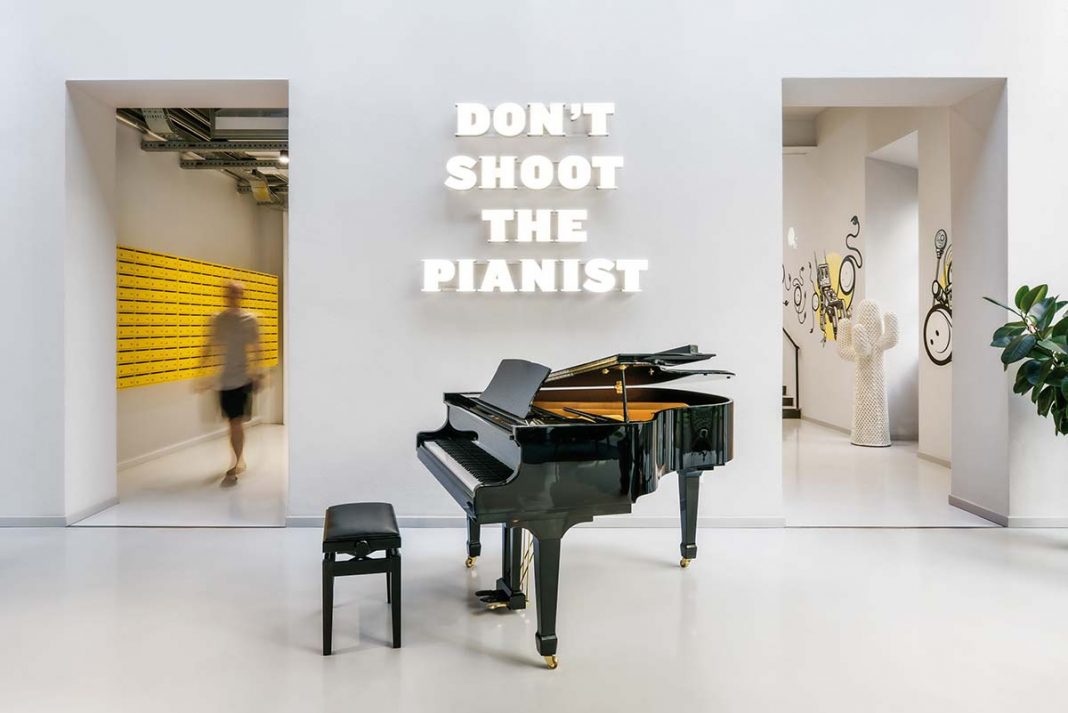DATA SHEET
Owner & Hotel operator: The Student Hotel Group
Architecture & Interior design: Rizoma Architetture, Studio Archea, TSH Design Experience Team
Furnishings: Ahrend, Arper, De Vorm, Ethimo, Hay, Ikea, Menu, Missana, Modus Contract (for the complete packages and fitted out of all the 390 rooms), Morentz, Muuto, Nanni Sald, Ombrellificio Veneto, Ok Design, Pedrali, Ravasi, Sottile, Vellardi
Kitchens: Electrolux
Lighting: Gubi, Louis Poulsen
Bathrooms: Fonte Alta
Musical instruments: Roland, Stagg, Steinbach
Photo credits: courtesy of The Student Hotel Group
THS (The Student Hotel Group) is continuing to climb even higher peaks. Already present in 12 European cities and and just opened in Bologna, Madrid and Berlin. Scheduled in 2020 are the cities of Paris, Porto, Rome, Florence Belfiore, Delft and Vienna, and in 2021 those of Carcavelos Lisbon, Toulouse, Florence Manifattura Tabacchi and Barcelona. Objective: reaching 65 properties in various European cities over the next five years. The operation is driven by the Group’s vision of an international ‘complete connected community’ comprised of students, workers and guests who live and work in a communal setting, a business model based on sharing.
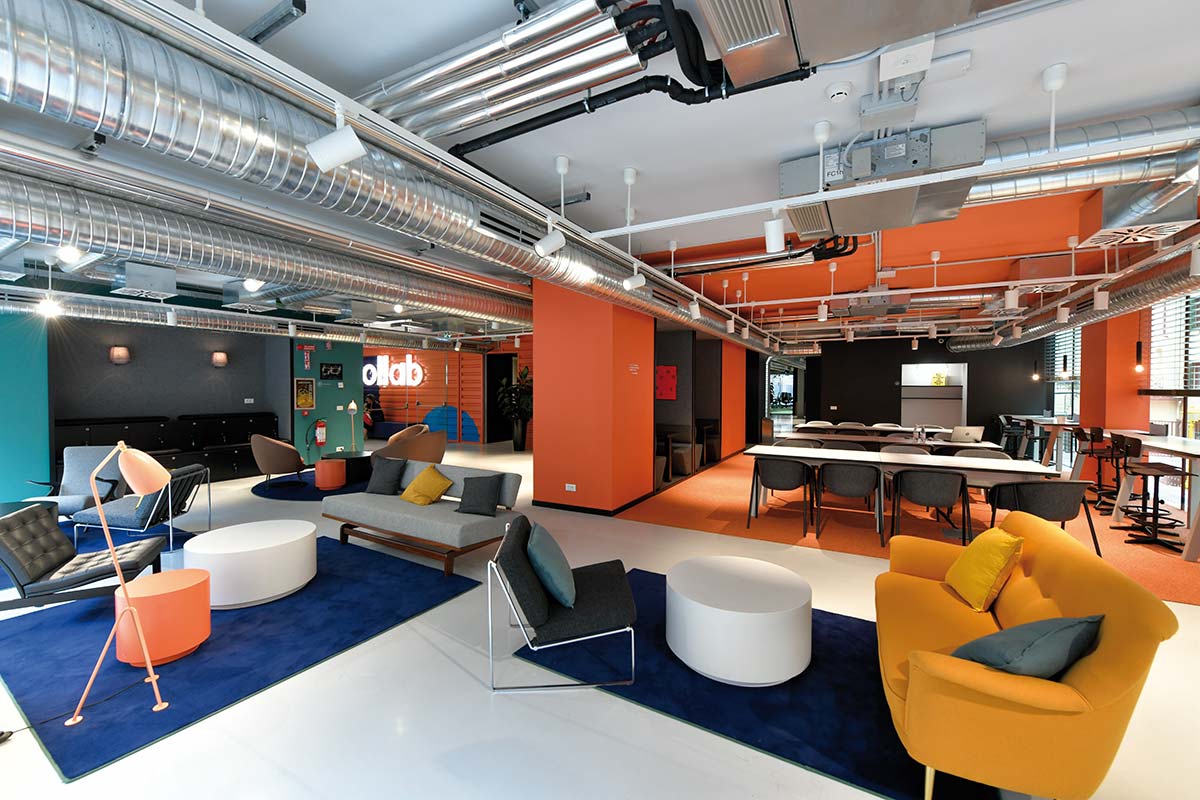
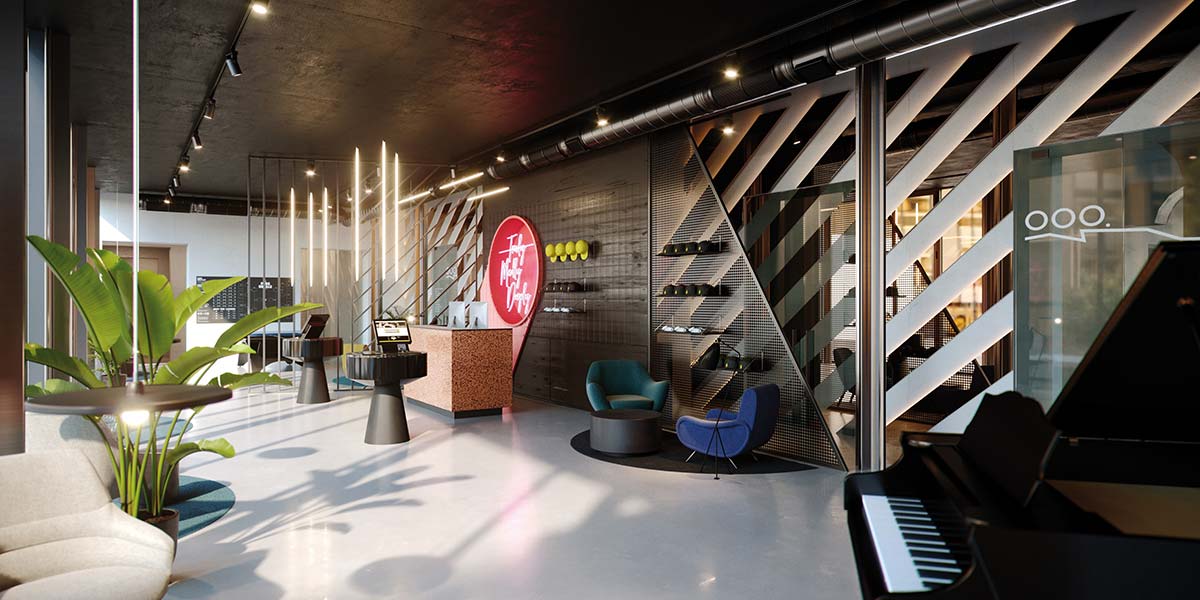
The opening of the TSH Florence Lavagnini in July 2018, the first step on the Italian horizon, launched the Group’s flagship hybrid concept hotel. It has a strategic location that is very close to the city centre. There is a renewed breath given to the building that houses the structure. A building of the mid-1800s, dubbed by the Florentines as the “sleeping palace”, restored with an investment of 50 million euro, which is a source of pride for the founder and CEO Charlie MacGregor. “The Florence Lavagnini has exceeded all expectations, it is simply splendid – he declares – and is the best example of our ‘community’.”
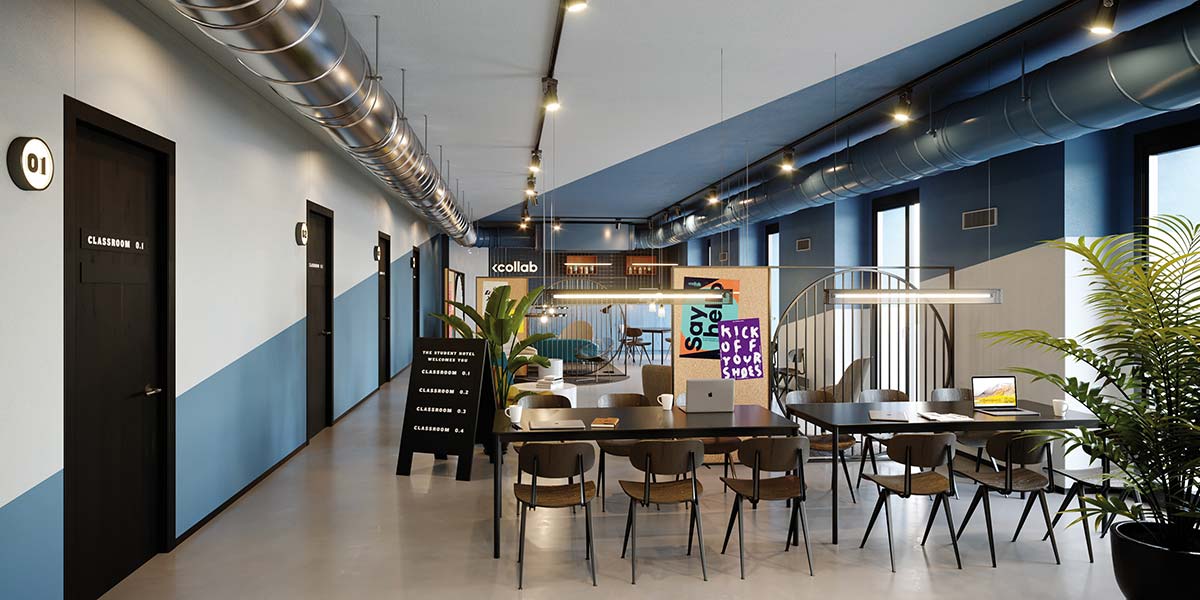
The entire operation of redevelopment, including furnishing and design solutions, is an effort of multiple companies, overseen by Rizoma Architetture, Studio Archea together with the internal THS team, which gave life to 20,000 square metres and 390 rooms, with custom made furniture by Modus and divided according to the target – 50% of the rooms reserved for students, 45 rooms for the hotel, 5% for short stays.
The creative team has mixed original elements, such as marble floors, frescoes and majestic staircases, with others of modern inspiration: the most evident, a steel and glass body added to the existing building that connects two towers. Right here, in the TSH Collab, global nomads can rent flexible or fixed desks or offices that allow them to work in groups on different projects. The transparency of the façade and the relaxing colours create a calm and luminous atmosphere that is visually connected to the rest of the hotel. The environments are the mirror of those who live there, indeed, of their needs. That of breathing in an energetic and stimulating atmosphere that encourages connectivity. The air is already brisk at the entrance, with the four pink swings that tickle the fluidity of thought as they dangle from the arched passage, which leads to a courtyard full of ever-changing works of art.
The common areas – from the Auditorium to the Study rooms, to the Games and Music rooms – are made for multicultural exchange, here also mixing various kinds of materials: wood, cork, stone and leather combined with industrial metal meshes, enamelled iron, ceramic tiles and resin finishes, for a contrast with an exciting effect. Some special features: the Playroom for VIP occasions, the hotel’s true suite with a private terrace overlooking the Duomo, furnished with a combination of Memphis and Radical Architecture styles. The Rooftop lets one go from the pool to the bar among exotic plants and Pedrali chairs. The original OOO restaurant (Out of the Ordinary) is run by the staff of the famous La Menagere.
