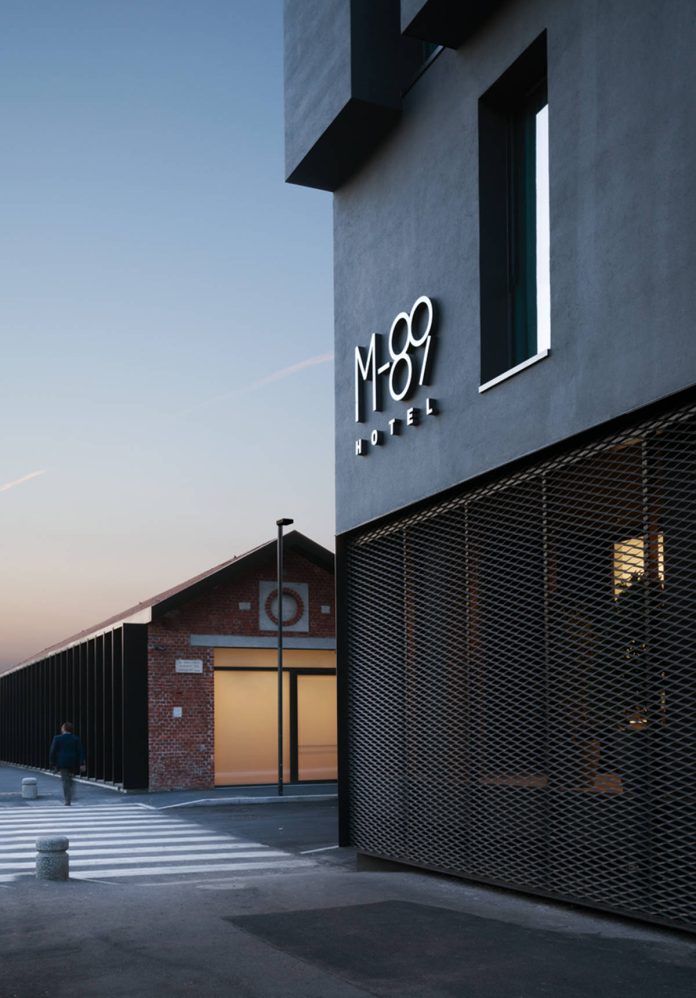Just like in past projects, the Milan-based architecture firm designs according to rules for correct urban living, creating an architecture capable of engaging in dialogue with the surrounding area, which still conserves the allure of industrial archaeology. A century ago, this area of Milan was famous for one of the aviation industry’s largest factory premises, Caproni, since transformed into the Gucci headquarters, also by Piuarch.
Having acquired a profound knowledge of the area’s characteristics, urban fabric and architectonic identity, the firm has successfully designed a dark volume which seamlessly blends with the surroundings. The outer profile bears a tangible reference to workshop sheds, with its zig-zag profiles. Rectangular windows, arranged in chequerboard fashion, interrupt the hotel’s solidity which extends from an entirely glass first floor, wrapped by a thick metal mesh and gradually recedes upwards to host the terrace. This space, with its full-length windows, is home to the restaurant, open to hotel guests as well as the general public, offering breathtaking views of Milan. The facility interior develops around an array of contrasts between anthracite grey, white and green. The past is celebrated with prints commemorating the Caproni plant, on anthracite grey walls.
The facility is devoid of excessive decorations, everything at the entrance is characterised by a clean design, from the reception desk to the lobby, where numerous sofas have been arranged on geometric pattern rugs, also home to a bar featuring a wooden counter. The large lozenges on rugs are the sole decorative element and contrast the geometric tiles with warm nuances. The M89 Hotel contains 500 rooms and five suites, respectively 24 sqm and 42 sqm, with plaster white walls and anthracite grey ceilings. Suites are embellished with oak parquet flooring and elegant walnut wood boiserie.







