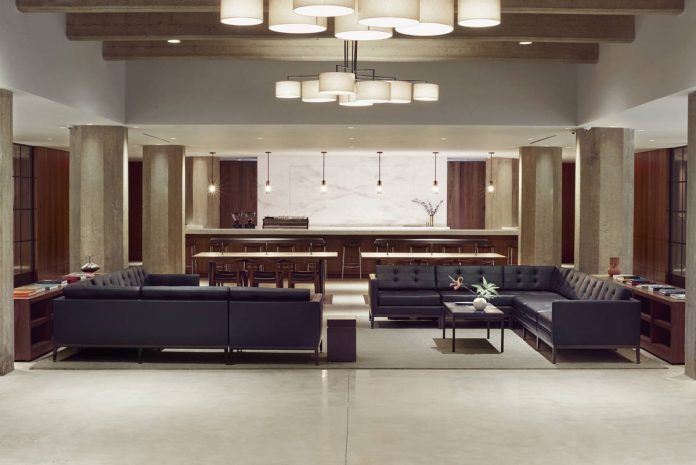Mazdack Rassi, entrepreneur and co-founder, together with Erez Shternlicht, of this idea explains: “Creative fervour and a sense of possibility are both palpable in this neighbourhood. Here there’s lots of space – space for thinking, space for spreading, space for creation, collaboration, evolution and growth”.
Developed over a total of 40,000 sqm according to a project by David M. Sullivan, Camp David has become an incubator of creativity, industriousness and ideas. In order to respect the building’s industrial nature, Sullivan, in collaboration with both entrepreneurs, has selected a 70s style, with raw concrete, hazelnut steel and Calacatta marble. Interiors feature numerous bespoke design elements: in addition to various furnishings and lighting devices, we have work tables in walnut and steel, designed by Jean Prouvé and Charlotte Perriand, low tables in sanded Brazilian granite and finishings in walnut, steel and bronze.
All three floors offer spaces for peaceful concentration or team work. On the first floor, with ample floor to ceiling windows overlooking the city skyline, we find a reception desk, two meeting halls, and work tables, along with a bar for evenings, with a fine selection of wines and liquors.
The fifth floor is home to 48 acoustically insulated offices which can host 1-6 people, 4 conference halls, 40 open space desks and 5 lounge areas featuring customised furnishings and art objects. For those in need of a break and a snack, there is a fully equipped kitchen, with marble false ceilings, polished concrete cement floors, 50s style Bertoia chairs from the Knoll International and Saarinen tables.
The lowest floor can be defined as a ‘laboratory’, conceived for prototyping and creation. There is also a professional photography studio, a video editing area complete with sound recording equipment, and an area with tools, industrial sewing machines, handmade work tables and a mailroom.







