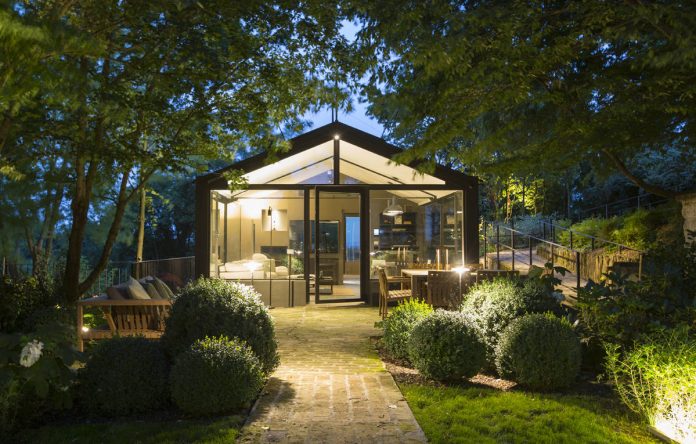Like a transparent observatory overlooking the landscape, the glass, steel and reinforced concrete building was constructed with a focus on sustainability in order to minimize its impact on the area. The Dream & Charme house, inspired by architect Philip Johnson’s masterpiece in New Canaan, Connecticut, is spread over a 70 sq m area on a single floor, with a living area, kitchen, dining room, bedroom and bathroom. Glass is the main element and therefore light, which crosses the house’s material, plays a fundamental role in the design.
Platek presents high-performance solutions with a project that enhances outdoor spaces. Light passes spectacularly through passages, entrances and relaxation areas. The Nano XL and 1200 Mini Small projectors discreetly accompany the surroundings of the glass showcase and highlight the foliage of the trees. The entrance is lit up by the Chiodo lighting posts, positioned at different heights in the bushes. The Esagono wall washer lights allow you to direct light where it is needed. The Eterea lamps fill the recreation areas with a soft glow, as do the Flamingo downlights, designed for outdoor tables during summer dinners or for chaise longues on the wooden patio.
The house can be booked for one night or more as a true refuge where you can enjoy relaxation and comfort thanks to 2000 sq m garden and an Effegibi chromotherapy sauna. Inside, it is equipped with a Boffi kitchen, a De Padova living room, Cassina accessories and Lualdi doors. The following companies contributed to the creation of Crystal Suite: Nemo, Mitsubishi Electric, Salvatori, Samsung, Greenwood, Solbian, Simontech, Xeniadesign, Technogym, Technogel, Kerakoll, Roda, Edilkamin, AG&P, Eberhard, Gessi and Wekiwi.







