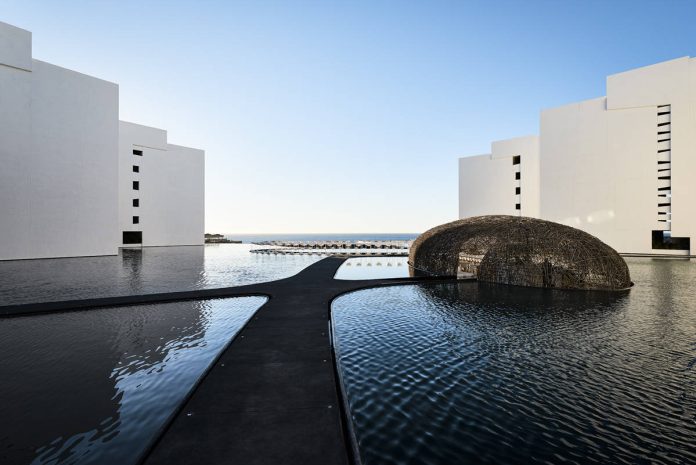Built on the tip of Mexico’s Baja California peninsula, looking out over the Sea of Cortez, the sun-drenched Mar Adentro is a place that blurs the line between land and sea. The second resort designed by Miguel Ángel Aragonés for the Encanto Group, Mar Adentro uses the sea itself to create an archipelago of structures both solid and liquid.
Light – and its mysterious alter ego, shade – are fundamental architectural and sensory elements.
“In my eyes, architecture’s most powerful quality is its ability to use space to create feeling… and I think that this is all the more acute when it merges completely with the surrounding area, incorporating it into the space. For this reason, I wanted to place the horizon right at the heart of the design,” explains the designer.
Here, the horizon is formed by water and sky, which becomes a tangible material as it is reflected by the canals and waterways which connect the various buildings.
Oval or cuboid in shape, these simple structures seem almost to bob on the water. The sky creates a stunning backdrop as the changing light plays with the perspective of the complex, providing sumptuous views from every room or apartment.
The interiors of each room, furnished by Poliform with customised systems and pieces picked out from their collections, merge effortlessly with the outside courtesy of terraces and verandas, often with private pools, featuring outdoor furniture by Exteta.
On the sea side, the modular structures use glass to ensure an unbroken relationship between light, water and wind, while the land side features a cement shell to provide shelter from the sun and the desert.
“For design reasons, we created a module which could be easily altered, to maximise our options in the simplest way possible,” explains the architect. “By using half a module, we created the standard rooms, while the full module was used for the apartments. We added another half to create an apartment with two bedrooms, while two full modules gave us a three-bedroom apartment and so on. I looked in Mexico and then in Spain for a company that could bring my ideas to life, but in the end it was Italian brand Poliform which was most in sync with my vision. It was easy to adapt their creations to our modules.”
The 145 rooms and 65 apartments of varying sizes are certainly generous in terms of space, the rooms measuring 32sq m and the two-bedroom apartments nearly 150sq m. The hotel also features over 400 penthouses, these too made to measure down to the smallest detail: bathrooms with full-width basins and cupboards in Corian, living rooms with parquet flooring, wood panelling and bespoke furniture, TV stands and headboards, specially selected sofas, side tables, beds and chairs.
Everything is made using natural materials, while the colour palette is centred around neutral shades like white and cream, in order to bring out the colour of the natural light. The white buildings that house the private quarters are set on three platforms leading down to the sea, taking on the appearance of white islands against the blue. Twenty-five villas will soon be added.
Meanwhile, large, spacious verandas are home to the communal areas, including two restaurants: The Nido is covered by a cocoon of branches and set in the middle of the water, while the Origen is a more open affair, its colours brought out by the powerful sunlight, the pinkish shade of the tables and flooring offset with white Mem chairs by Kristalia and their red Seattle counterparts by Poliform. That’s not all: there’s also Bar Roca, two swimming pools, a spa and gym, a cinema, a shopping plaza, events halls and an exhibition space.
And though the design and the spaces themselves offer maximum practicality, Mar Adentro has something of the timeless universe to it, a place with a law unto itself. It’s conceptual and emotive at the same time, suspended above the water yet drenched in constant light which plays a key role in the architectural makeup of the hotel – both in its natural form and thanks to the artificial colour lighting in the rooms.
“Light is a transformative element, changing the scale and volume of the spaces and with that our perception of them. The sunlight continually alters the tones and colours of the spaces, while the night sky is reflected and amplified by the mirrored water, creating an enormous, secondary architectural element,” concludes Aragonés.
Credits
Location: San José del Cabo, México
Client: Grupo Encanto
Design: Miguel Ángel Aragonés, Juan Vidaña, Pedro Amador, Tadeo López, Rafael Aragonés, Alba Ortega.
Structures: José Nolasco
Construction: Jorge Flores, José Torres
Collaborators: Antonino Trinidad, Ana Aragonés, Fernanda Kurth, Manuel de la O., Diego Amador, Axel Hernández
Photos: ©Joe Fletcher
Lighting design: Taller Aragonés, Ilumileds.
Furnishings:
Poliform: doors, all fixed and mobile furniture (including kitchens in the Corner rooms), parquet, beds, bathroom furniture, showers, TV stands and wood panelling in bedrooms, apartments and villas. Dream beds, Bristol and Shanghai sofas, Dama side tables, Velvet seats, Senzafine closets. Harmony stools for the bar, Seattle seats for the restaurant.
Kristalia: Mem seats
Exteta: outside furniture attendo elenco
Artemide: Tolomeo Micro lamp, with special matte white finish.
Timeline:
Preliminary design: January 2012
Final design: November 2014
Construction: 2015
Opening: January 2016
Surface area: covered 47,082 sq m, uncovered 26,454.77 sq m.







