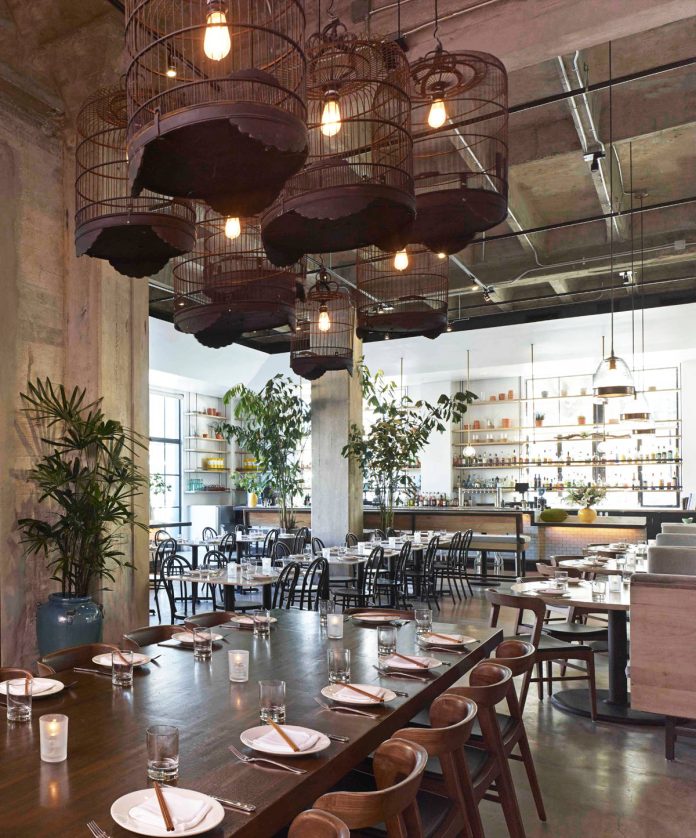Equally weigh out the energy of a French brasserie and the vibrant flavors of Southeast Asia. Combine culinary heritage and an award-winning experience. Blend everything with a deep love for food as a cultural expression and integrating element. Add a creative, yet functional aesthetic. Finally, add a pinch of spice – a couple’s relationship. This is the successful recipe developed by executive chefs and partners Bryant and Kim Luu Ng for their Cassia restaurant in downtown Santa Monica, California. Assisted by Josh Loeb and Zoe Nathan, an experienced work team that has made a success of many premises in the city, the Ngs have managed to achieve a unique balance between ancestral and contemporary cuisine using high-quality ingredients and local producers, with an eye to the requirements of the market. Due to Montalba Architects’intervention, the environment is as meticulous as the cuisine. The firm, directed by David Montalba, known for his humanistic approach to design, developed solutions that are simultaneously creative and pragmatic, while respecting the Art Deco building, which dates back to 1937 and hosts the restaurant in an area of around 470 sq m on the ground floor.
The choice of materials was crucial. Raw concrete for the ceilings, walls, columns and floors; Calacutta Italian white marble for the top of the large counters, which are used for both service and dining; bleached walnut for the tables, alongside furniture with a mid-20th-century modern style, especially the chairs and stools, the latter of which have an industrial design and are finished in brushed, galvanized steel. The hanging lamps made from iron bird cages, souvenirs from one of the couple’s trips to Vietnam, are a particularly eccentric touch. Next door is the so-called Wood Grill area, which contains a vintage steel ventilation hood that is vital for cooking fish and meat, a key part of Bryant’s repertoire. Here, his gastronomic performances can be observed by diners sitting at the large communal walnut table, as though he were cooking at home for his family or friends. The Wine Room is even more intimate and warm, featuring suspended shelving and a private dining room for small groups. And if you want to breathe the ocean breeze, you need only take a seat on the outdoor patio. Have a nice stay.
Owner: Bryant Ng, Kim Luu-Ng, Josh Loeb, Zoe Nathan
Main suppliers for the interior: Tables fabricated by Grow Interiors, Dining chairs Main & Wood Bar stools – Designform, Raw Bar stools Crate & Barrel, Patio chairs DWR/Decorative lights at Main & Raw Bars Schoolhouse Electric, Banquette pendants Crate & Barrel, Wine Room pendants vintage Johannes Hammerborg, Private Dining pendants Schoolhouse Electric/Tiles Main Bar Mission Tile West, Raw Bar Nemo Tile Company.
Design team: Montalba Architects, Inc.
Photo Credits: John Linden







