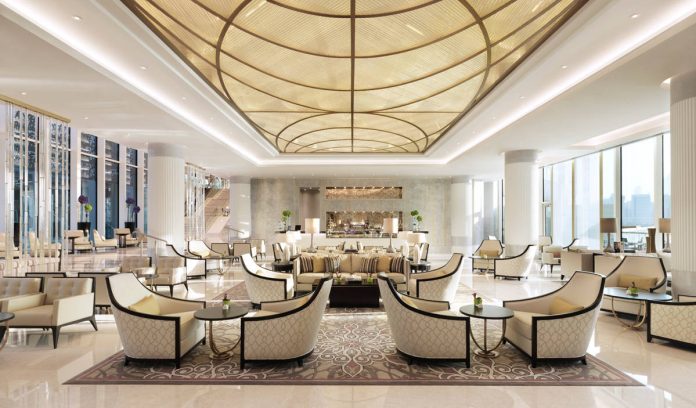Opened on Abu Dhabi’s Al Maryah Island in May, the third Four Seasons in the United Arab Emirates is the culmination of the design efforts of several international architecture studios. The London-based PLP Architecture was commissioned by Mubadala Real Estate to create the 34-storey tower home to the hotel, which is part of the first phase of development on a 114-hectare site on the island.
Situated between the centre, Al Reem Island and the cultural district of Saadiyat Island, the mixed-use development aims to become a new urban – and architectural – hub in Abu Dhabi. Facing out over the water, the building stands alongside the many other towers located along a waterfront stretching for over five kilometres.
The structure itself is made up of two main sections, the vertical tower and its horizontal base, which come together with impressive synergy. Complex facades of glass and aluminium are flanked by coloured brise soleils in metal, providing some relief from the intense sun rays while allowing guests to enjoy the natural light and panoramic views of the urban metropolis and blue sea all at once.
Another London-based studio, Richmond International, was commissioned to design the interiors of the hotel – its specialist area. The Four Seasons stretches from the fourth to the 13th floor: it boasts 167 rooms and 38 suites (all with stunning views), a spa with fitness centre, a swimming pool, two reception rooms and five meeting rooms.
Hospitality design multinational HBA Hirsch Bedner is the company behind the design of the furniture, accessories and lamps, selecting and designing the décor of the private rooms and communal areas on an entirely ad hoc basis.
Taking inspiration from the local style and adopting an approach known as “transitional design”, HBA’s Dubai studio opted for a contemporary style with a sophisticated vibe, incorporating subtle local decorative flourishes which can be glimpsed in the finer details of the furniture as well as in the rugs, lamps and finishes.
A vast range of materials and colours has been used, from white to sand via turtle dove, from the gold of the lighting fixtures to the dark tones of the finest wood, not forgetting marine-inspired shades such as emerald green and sapphire blue. The hotel is packed with art and sculpture too, with over 2000 works adding an extra level of luxury.
One of the hotel’s biggest strengths is its array of bars and restaurants, which attract guests and external clients alike: Zsa Zsa for cocktails, Al Meylas in the lounge area with terrace, the Crust restaurant and the Eclipse Terrasse Lounge by the pool. And as if that weren’t enough, the steakhouse Butcher & Still, with interior décor designed by the NYC-based AvroKo, is due to open in the autumn, as is the renowned Italian restaurant Cafè Milano, to be designed by the equally famous Adam Tihany.
Client: Mubadala Real Estate & Infrastructure
Architectural design: PLP Architecture
Interior design: Richmond International
Furniture and lighting design: HBA Hirsch Bedner
Interior design CafË Milano: Tihany Design
Interior design Butcher & Still: AvroKO
Furniture: Fleetwood, Decca Hospitality, Donghia, Taiping Carpets, Ambb Interior Fit-out Contractor, Baal Creations, Ethan Allen, Kettal, Charter, Baker, Global Views, Marina Homes, Orient 499, Carwan Gallery, Minotti (Italian)
Photo credits: © Will Pryce







