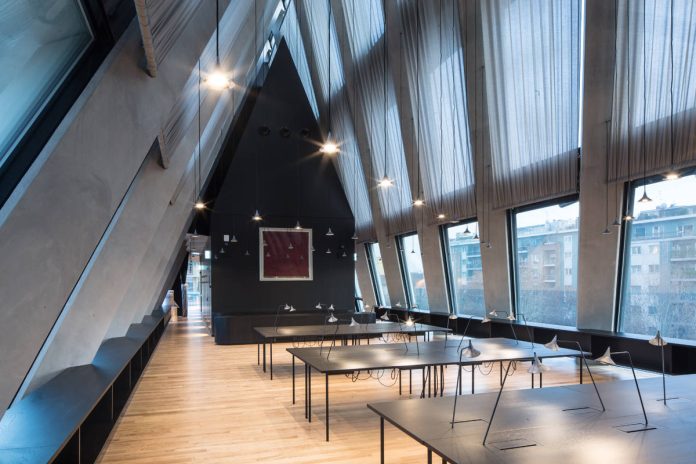The new headquarters of the Fondazione Giangiacomo Feltrinelli is located in the Porta Volta area between Viale Pasubio and Viale Crispi and plays a key role within the wider urban requalification process, which in recent years has impacted this strategic area of Milan. It encompasses 2,700 sq m spread over five floors: the ground floor houses the library, the first floor contains a multi-purpose space, the second and third are dedicated to the office area and classroom for meetings and seminars, while the top floor houses the library’s reading room. It is an urban cultural centre and a building designed not only for residents of the area, but for all Milan citizens, thanks to the creation of a large public green area with a boulevard and cycle paths.
Considerable attention has been paid to the furnishing and lighting of the interiors, opting for solutions that dialogue with the architecture and different uses of the space. Artemide has developed specific lighting solutions for each of the five floors: for the ground floor, the architects chose the combination of Unterlinden, designed by the firm in 2014, with latest-generation technical products such as the Picto High Flux projectors; for the second, a special black version of Ourea with a stem was chosen; for the lighting in the third and fourth floor offices, the Algoritmo system was used, combined with the Demetra tavolo task lights and the Pipe terra LEDs lamps. The lighting project in the reading room on the top floor communicates with the large windows in a regular cascade of over 100 Unterlinden, which in turn dialogue with a special version of Unterlinden tavolo.
UniFor gives another original touch to the interior, supplying the furniture and partition systems on the top three floors with series products and elements specifically made for this project by Studio Herzog & de Meuron in collaboration with Coima Image. Such as the full-height walls of the two office floors, which, with a natural aluminum structure fixed to the ceiling and concealed glass panels inserted in the floor, have been adapted to the specific needs of the project.







