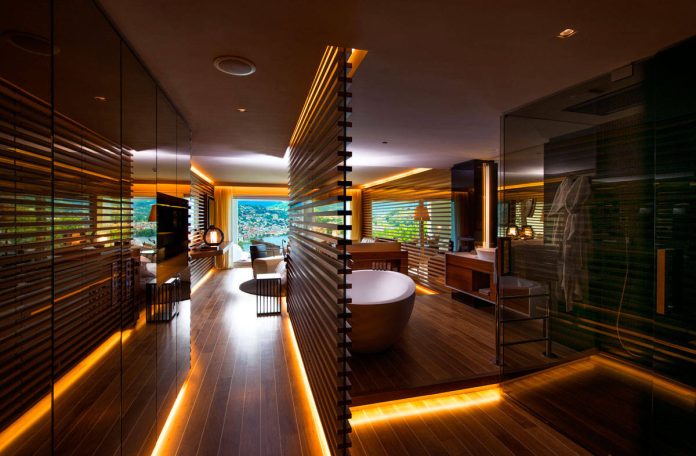The View is a small boutique hotel in a residential complex at a location near Lugano with a decidedly evocative name – Paradiso. For a hospitality venue, that is already a good omen. Situated in a 40,000 sq m forest with panoramic views over the lake and mountains, The View, opened in October 2015, definitely looks promising.
The residential Emerald Living complex, designed and built between 2011 and 2014 by Luca Gazzaniga Architects, is constructed on a slope at the foot of Monte Salvatore and consists of a group of autonomous structures, with different heights and in varying combinations, which house penthouses, apartments and individual residences. The order and restraint of the facades, which feature large windows and wide terraces, is emphasized by a kind of graphic design that frames the geometry of the balconies and is repeated in all the buildings, creating a recognizable icon and a dynamic effect.
A vast terrace of over 600 sqm distinguishes the low-rise building designed in the original development plan to accommodate the hotel. The space is valuable both for the relationship that it creates with the environment and visual setting, and for its versatility, which meets the organizational requirements of the structure. The communal areas are on this floor, many of which overlook the terrace: a reception and concierge, offices and store-rooms, a kitchen and restaurant for 150 people, a lounge bar, two rooms for events and meetings (around 60 seats), a gym, six thalassotherapy lounges and a 500 sq m spa with a pool. The first and second floors contain sixteen large 50 sq m rooms and two 100 sq m suites. All of which, naturally, have a terrace and lake views.
The structure and organization of the building resembles that of a cruise ship. Car access and first registration takes place in the basement which contains 39 private parking spaces. From here guests ascend to the upper floors where the interiors designed by IHD Interior Haut Design reveal ideas and elements borrowed from the nautical design of luxury yachts. Most notable is the solid teak with a naval finish, which is a common thread in all the spaces, both for the horizontal coverings and for the wall paneling.
Another key component that characterizes the interiors is the lighting, integrated in the overall design and used to accentuate the three-dimensional spaces and objects and to make the surfaces dynamic. True 'landscapes' of light stand out on a white background on the ground floor dedicated to the communal spaces: bright strips highlight the profiles of the furnishings and form subtle geometries on the wall cladding, sinuous 'canyons' of light are engraved along sections of the false ceilings and conceptually and physically connect the communal areas, while Barrisol sheeting forms iridescent patches on the ceilings of the spa, the only closed-off area that does not overlook the terrace. In the harmony of the fluid space, the theme of light consists of a slight contrast of white on white, the milky and opaque white of walls, ceilings and furniture enlivened by more artificial accents and vivid light bulbs.
Ascending to the top floors, which house the private spaces of the rooms, white gives way to the more natural, darker tones of teak to create intimate, comfortable spaces with an open layout that differs from typical hotel rooms – they are more like mini-suites, thanks to their generous 50 sq m dimensions. Wood is used for the furniture, as well as for long strips on mirror paneling to cover the walls and to insert partition screens between different functional areas of the room, such as the bedroom and living area and the bathroom area, which remains visible as an integral part of the décor.
The View is part of the collection Contract&Hospitality – Spring/Sumer Book 2016 by IFDM, also available in digital version.
Credits:
Ownership: Planhotel
Project manager: Artech SA – arch. Gianluca Lopes
Architect: Luca Gazzaniga Architetti
Works management: Iparchitettura – arch. Michele Zago
Interior design: IHD interior haut design
Main suppliers: Flexform, Roda, Duravit, Gessi, Penta, Foscarini, Artemide, Corradi, Schueco, Schindler, Marazzi, Gigacer, Unbescheiden
Web: www.theviewlugano.com
Address: Via Guidino, 29 – Lugano (CH)







