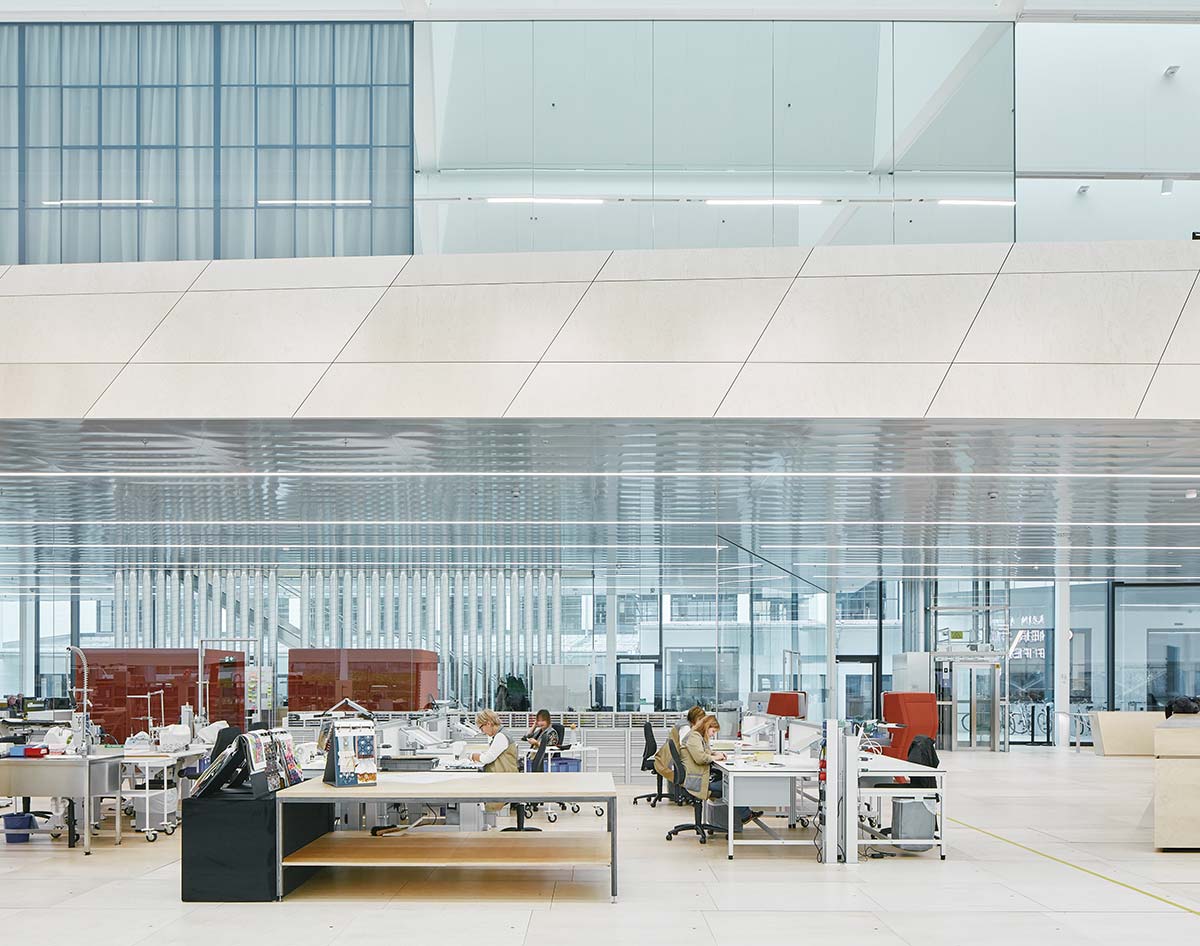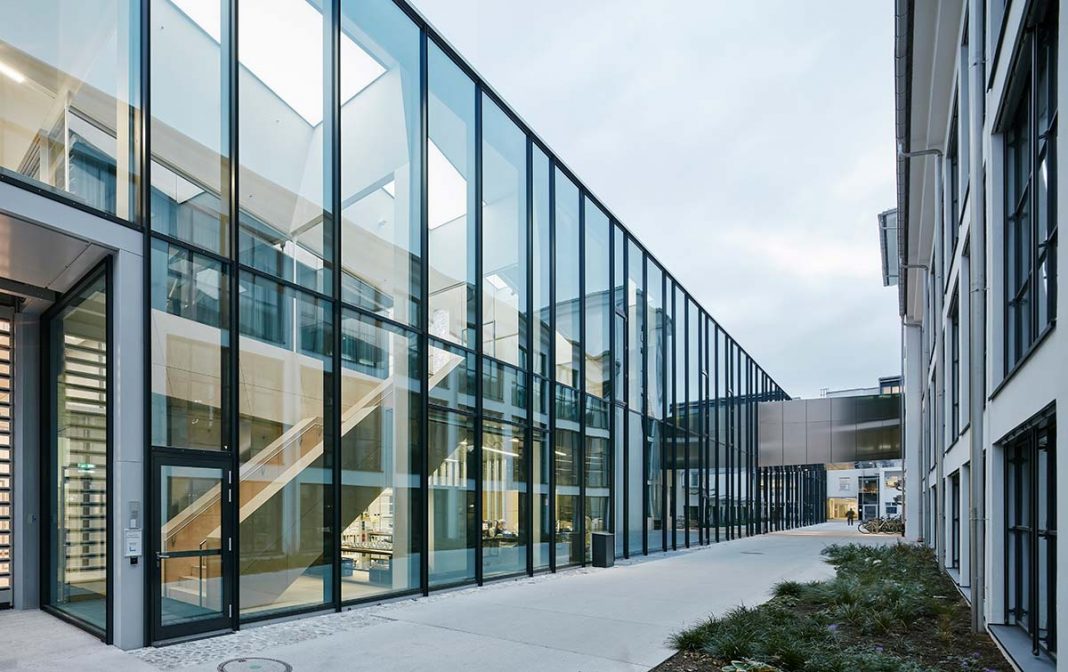DATA SHEET
Owner: Swarowski Group
Architecture: Snøhetta
Interior design: Carla Rumler, Snøhetta
Furnishings: custom made in Swarovski; Baxter, B&B Italia, CLS architetti, Fritz Hansen, Gubi, HAY, Molteni, Muuto, Prooff, Vitra
Lighting design: Martin Klingler, Sally Story, XAL
Bathrooms: Duravit, EWAR, Franke, Geberit, Grohe, Keuco, Kronenbach, Laufen, Schmiedl, Tork, Wagner Vola
Acoustic panels: Kvadrat
Elevator: Kone
Crane: Austrian Crane Systems
Photo credits: David Schreyer
From the process of rapid prototyping with which to make models of crystals in new forms and cuts, to application prototyping, which makes it possible to create new products, all the way to the ‘special projects’ phase, in which art and light installations are generated. Swarovski Manufaktur gathers in a single building the three crucial phases of workmanship of crystal, while redefining the standards of inclusive production, welcoming the participation of both clients and professionals, designers and technicians.
The enormous space of 7000 square meters is devoted to ‘inspiration and creation,’ the transformation of ideas into true objects in crystal, over a very short time span. “Not just digital representations or 3D plastic prints, but true creations in crystal that display its brightness and consistency.” The physical properties of crystals are the inspiration behind the geometry of the building designed by Snøhetta under the supervision of Carla Rumler, cultural director of Swarovski. Natural light, responsible for the splendid phenomena of reflection and refraction that bring the surfaces alive, is the other key factor in the project.
The luminous atmosphere of the building is emphasized by the choice of the materials, and it has a very pleasant impact, especially when arriving from Campus 311, the site for the cutting of crystals, which together with the plant still under construction, the “Crystal Factory of the Future,” comprises the headquarters in Wattens, Austria.

For the Manufaktur the designers have invented a particular self-supporting ceiling in white steel, made with the repetition of modules of 6×3 meters, arranged on a slightly sloped grille in which 135 openings have been inserted, protected by special filters so that the generated brightness can remain delicate and stable. Inside the structure of the ceiling, there are all the physical plant systems and acoustic panels to absorb the noise of the machinery.
The facility is organized around a two-story space with a large open staircase that also functions as a meeting point and an arena. Offices, showrooms and presentation rooms are located on the first floor, in wood enclosed by glass walls with views of the production area.


While the interiors of the main level favor soft lines and pale colors, with floors in birch and a subtle three-dimensional topography resembling a natural landscape, those of the suspended platform stand out for their materials: oak, colored glass and a variety of fabrics. The ground floor, beyond the ‘social space’ of the cafeteria, contains all the machinery required for the production of prototypes or small runs of crystals, and its floor is entirely raised to make room for equipment and technical cabling. To permit the making of prototypes up to 14 meters in height, and to assemble and test them, a large cavity has been prepared that descends into the basement.









