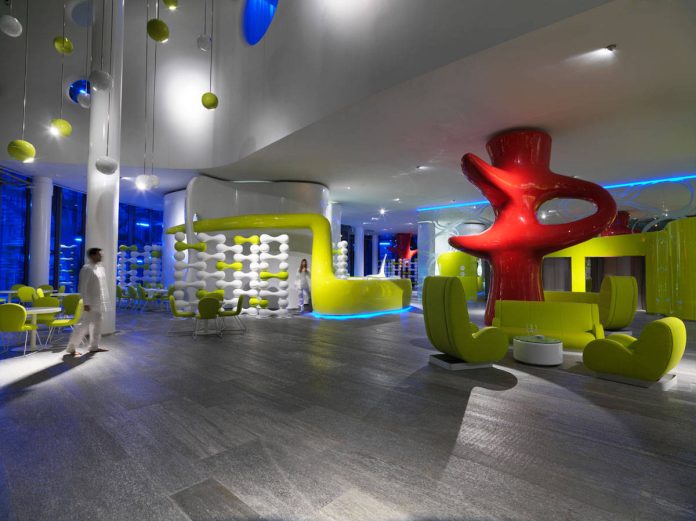After winning the Best of Year 2012 Honor |Hospitality Category, awarded by the Interior Design Magazine of New York, this year Simone Micheli has also won the International Hotel & Property Award 2015 | the Europe Categories – Hotel over 200 rooms. He owes both of these accolades to his work on the Barcelò Hotel Milan for which he has handled the interior design and lighting projects, on the grounds of an architectural project by Giancarlo Marzorati.
With 280 rooms, six congress halls, two restaurants and a spa, the 4-star superior hotel located close to the Rho and Milano City trade fair poles, is a remarkable, iconic and eclectic building, a place of contaminations and futuristic cultural references.
The hotel interiors are conceived as a structure within a structure, a harmonious whole endowed with a capacity to generate innovation.
The shared spaces are intercommunicating and interactive, redesigned with functional hybridization and contamination in mind. The hall, in fact, is not only a place for checking in or hanging out; it is a proper shopping mall and a pleasant place to relax in, consisting of various areas that are linked to the restaurant and café, yet separated by modular systems.
Phytomorphic sculptures provide all the structural and functional elements of the ground floor. Columns, reception desks, bar counter and cooking show top are made of a fluid and dynamic material. Gloss lacquered in acid green or bright red, these sculptural elements stand out in contrast against the Luserna stone flooring which extends throughout. The armchairs upholstered in green fabric, some of which have decidedly outsized backrests, are dotted around the entire hall to create island-style relaxation areas. Huge pendant lighting fixtures, consisting of luminous globular spheres of green and white positioned at different heights, are suspended from the ceiling to occupy the entire double volume space at the entrance.
The lighting system has been designed to indicate various directions, while also defining the areas where guests can stop off for a pause.
As guests proceed up to the first floor, either using the stairs or the all-glass panoramic lift, they are greeted by softer and more relaxing colours which create a more pampering and cocooning sensation.
The lilac walls of the guest rooms are counterpoised to those in wood which, rising from floor level, define the headboard and clad the entire bathroom. Along the corridors, softly subtle lighting accompanies the communal spaces for 16 floors to integrate the numbering and electronic systems regulating room access.
The restaurant completes and reiterates the hall design, differentiating the function but preserving a structural continuity which integrates the ground floor spaces in a natural fashion. The large portholes looking onto the restaurant below and the wide opening that reveals the kitchen to offer live shows and cooking lessons, are formal choices dictated by the general style and customer-oriented approach.
The spa is an organic, quirky and intentionally lively place. Here, everything is highly characterized by fluidly shaped elements similar to "macro sea anemones" of floor to ceiling height, which rise from the ground or puncture the ceiling to channel cascades of water.







