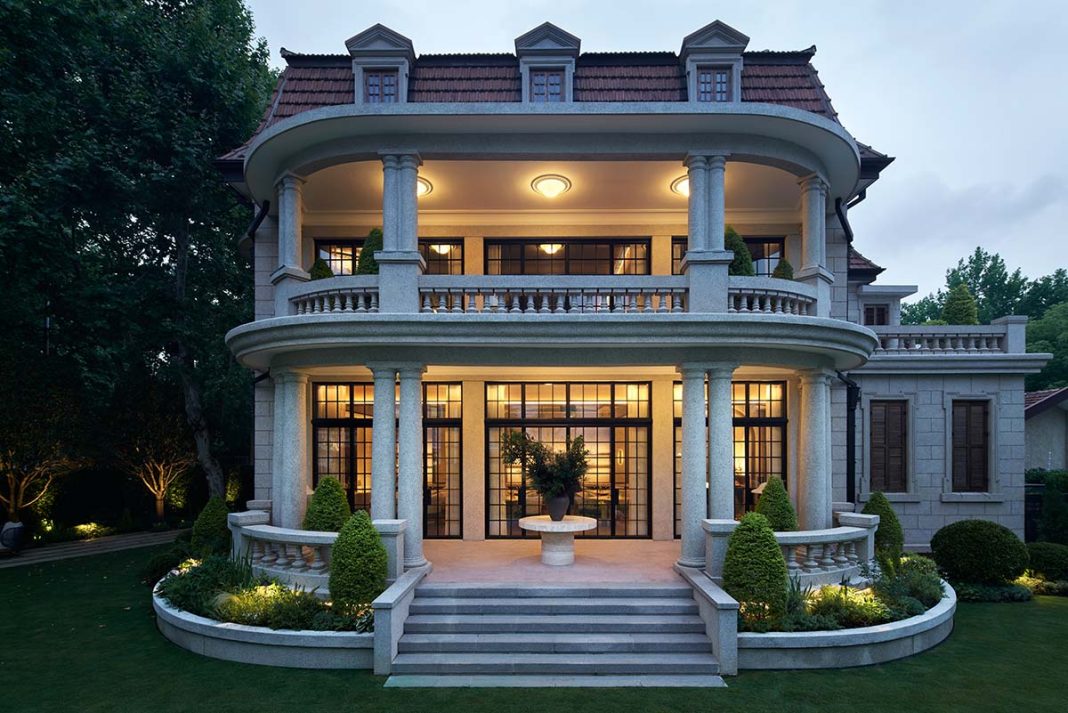DATA SHEET
Principle designer: Chris Shao
Lighting consultant: Isabel Zhu
Landscape: Fish Design
Artists: Natalia Landowska, Gil Melott, Sophie Lou Jacobsen, Pelle Designs (Jean & Oliver Pelle), Yves Mohy,
Other consultants: Morris, Jebara & Co.
Furnishing brands: Objective Gallery (OBJ +), Finn Juhl, BD Barcelona Design, Fogia
Photographer: Zhu Hai
If not for its address – 11 Dongping Road, Shanghai – we might be anywhere in the world from China to New York, Denmark, Norway, or even in William Morris’s England in the era of the Arts and Crafts movement. This restaurant is in a 1920s villa in the elegant French neighborhood of Shanghai’s Concession District, drawing inspiration from many parts of the world.
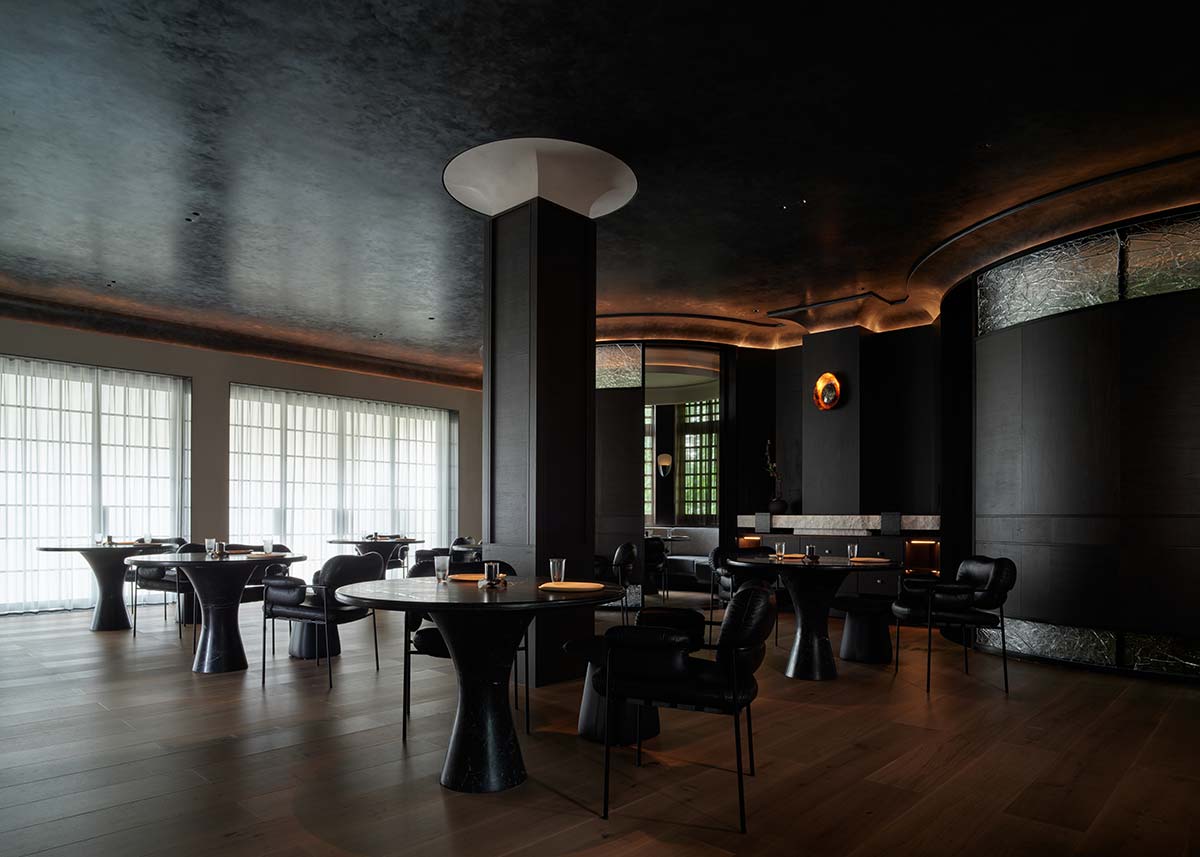
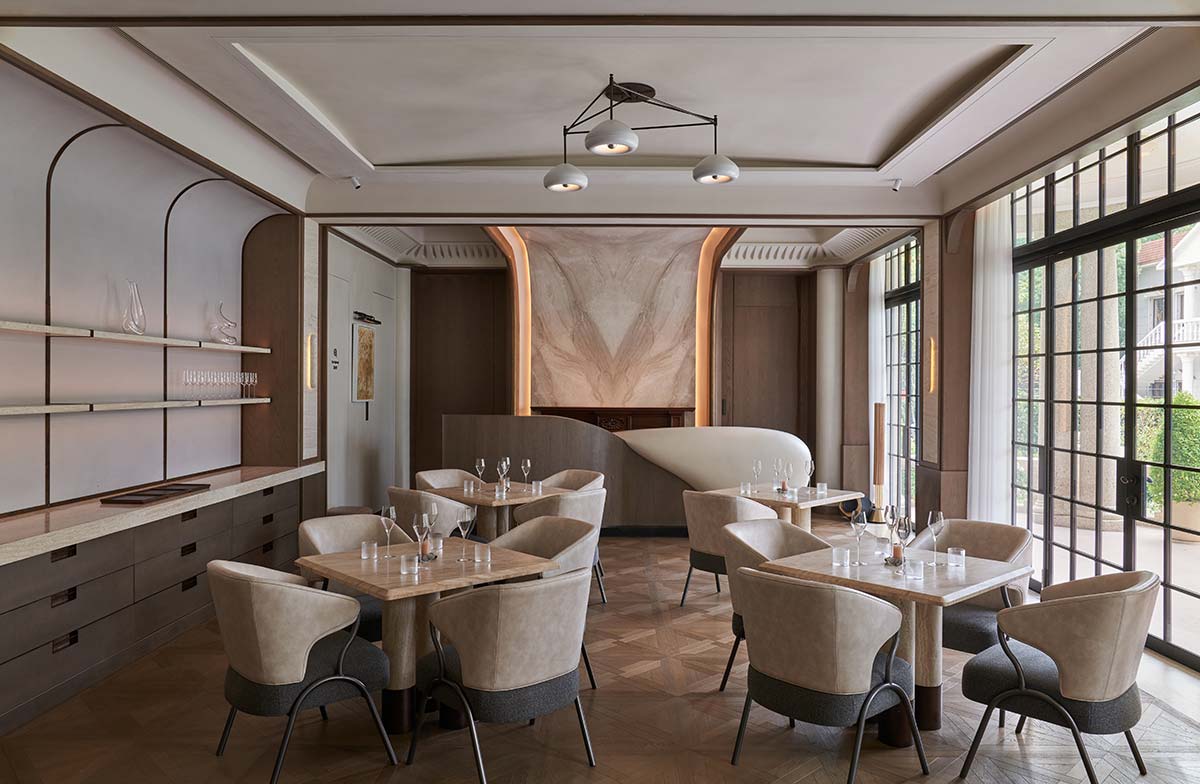
It shines a light on the favorite places of the chef Esben Holmboe Bang, who was born and raised in Copenhagen and then moved to Oslo (where he opened the triple-Michelin-starred Maaemo in 2010). It also subtly mingles it with the origins of the interior designer. Chris Shao is China-born and based in New York where he opened his design studio in 2016 (Chris Shao Studio LC), which he mirrored two years later with his studio in Shanghai.
The interior design for the EHB restaurant, an acronym for Esben Holmboe Bang, came out of this mélange of histories and cultures. The three floors of the historic building pay tribute to both masculine and feminine elements, romantic ideals, and classical historicism, adopting fine fabrics and an elegant but spare aesthetic that values both the past and the contemporary. The designer explains, “We sought to emphasize this alchemy, China’s historical heritage of botanic medicine melding science and nature, as well as the unique culinary skill of such a distinct chef with the wild landscapes of northern Europe.” The furniture in the entrance features organic shapes and references to nature – from the sculptural panels to the walls to the undulated lighting along the staircase – suggesting an architectural version of the “farm to table” culinary philosophy of Esben Holmboe Bang. In the tearoom, Chinese tradition takes the forefront through the neutral, lightweight walls adorned with Chinoiserie-style wall coverings.
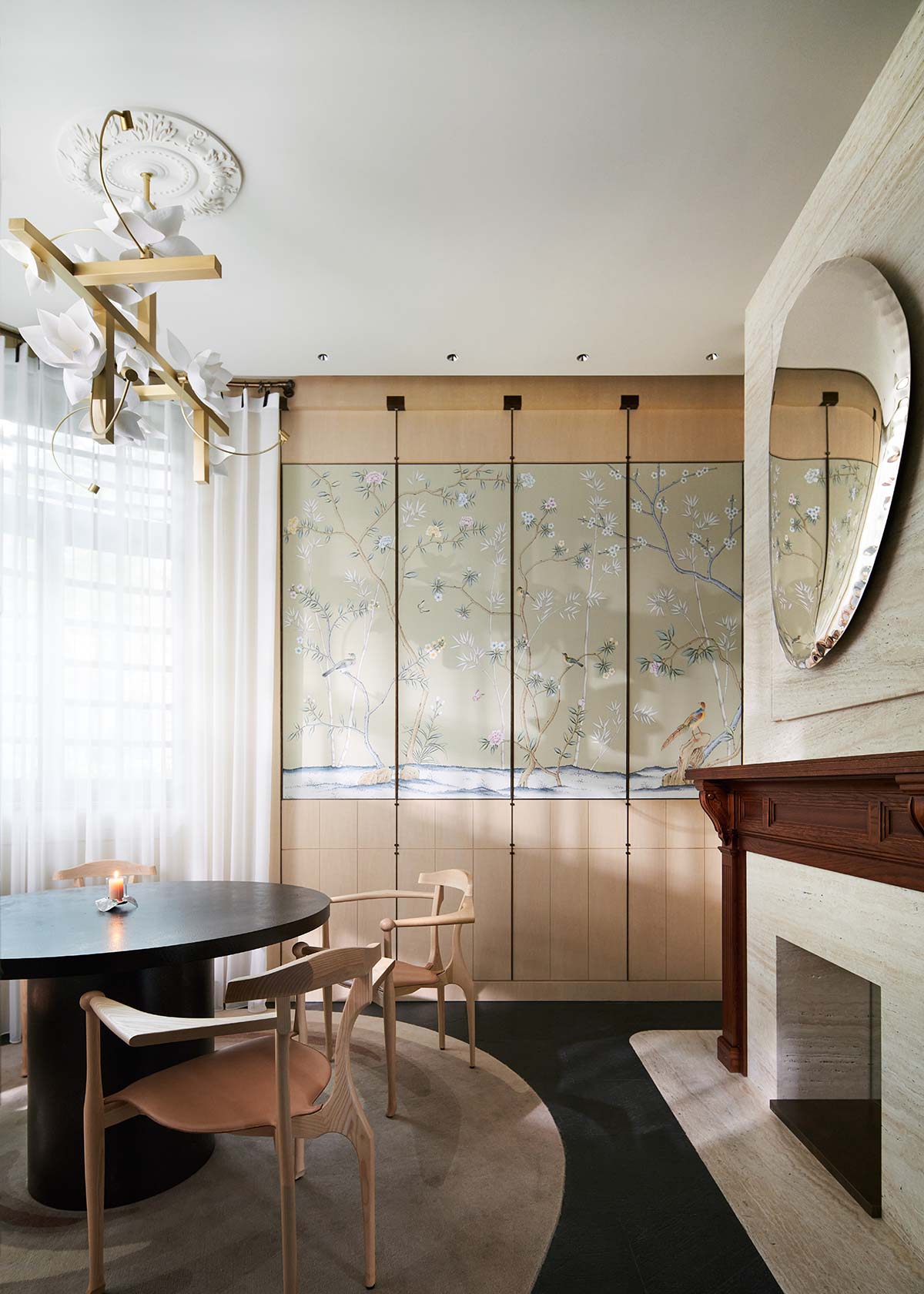
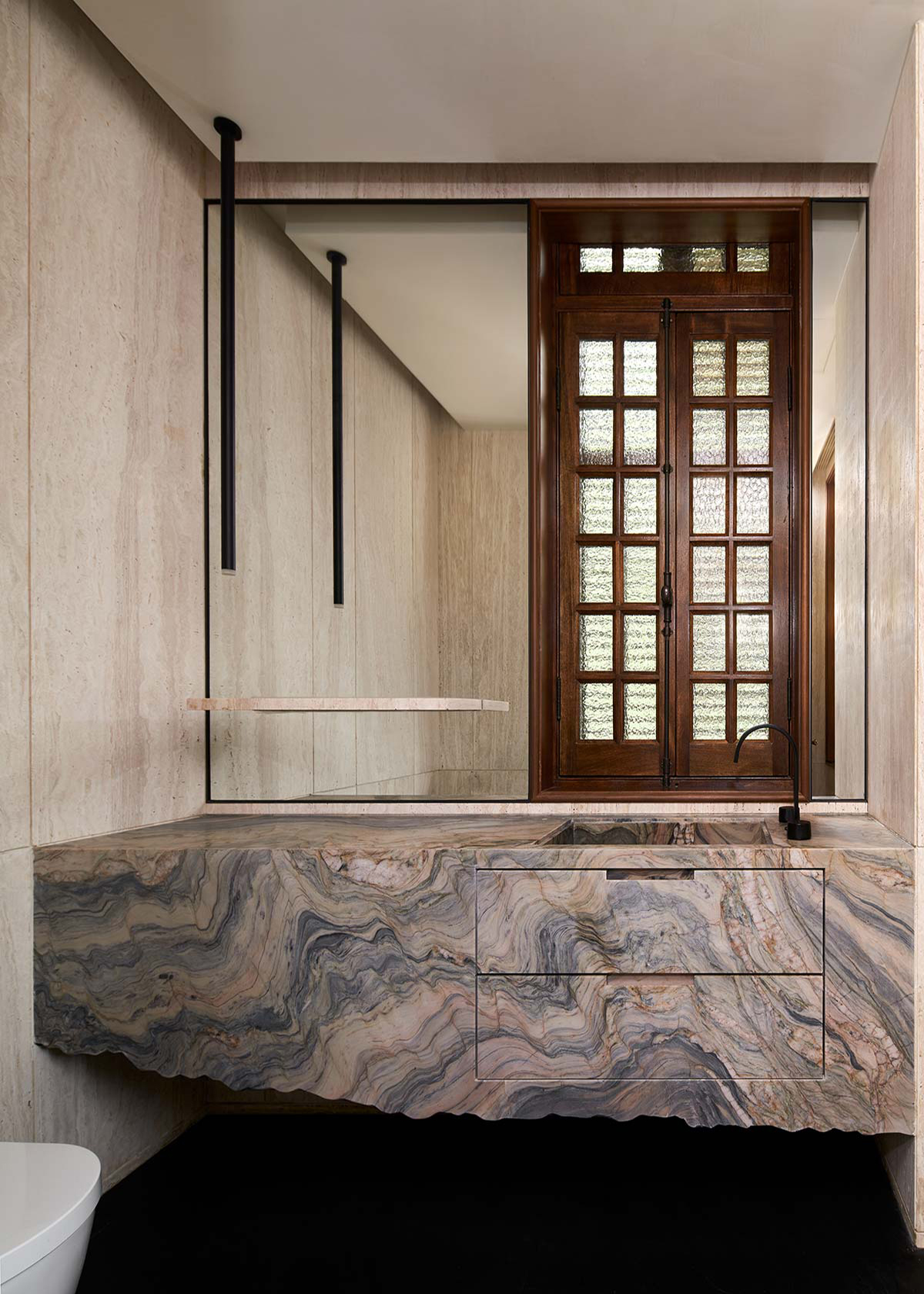
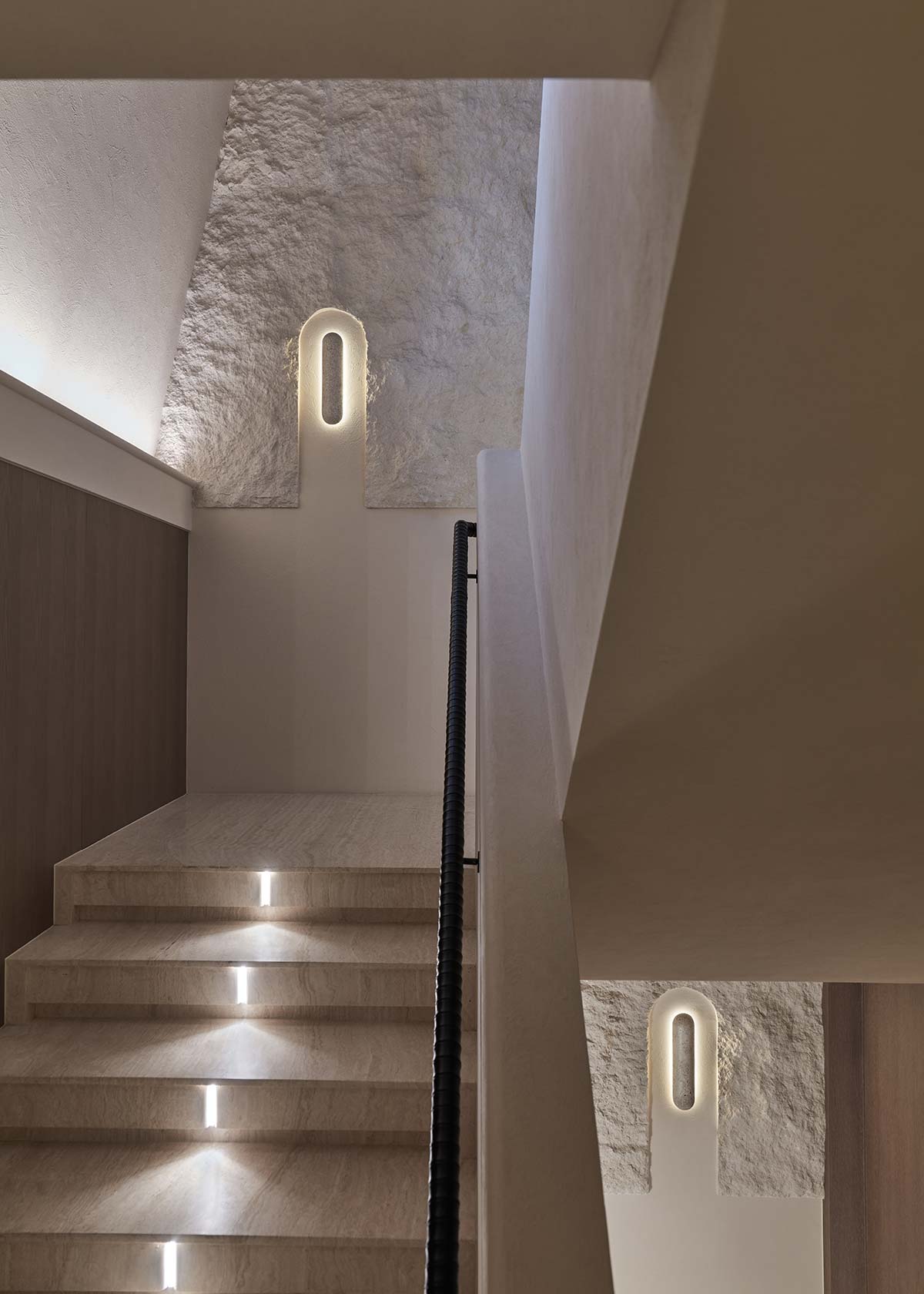
The first floor is a piece of Scandinavia with minimalist furnishings by Nordic designers and a great deal of wood combined with natural stones and raw-effect metal. Simplicity and elegance return on the second floor, the most architecturally elaborate with an open space lounge area under a ceiling of exposed beams and dark wood walls with a chalet effect. The chef invites diners to come here before and after the dinner like in a private home.

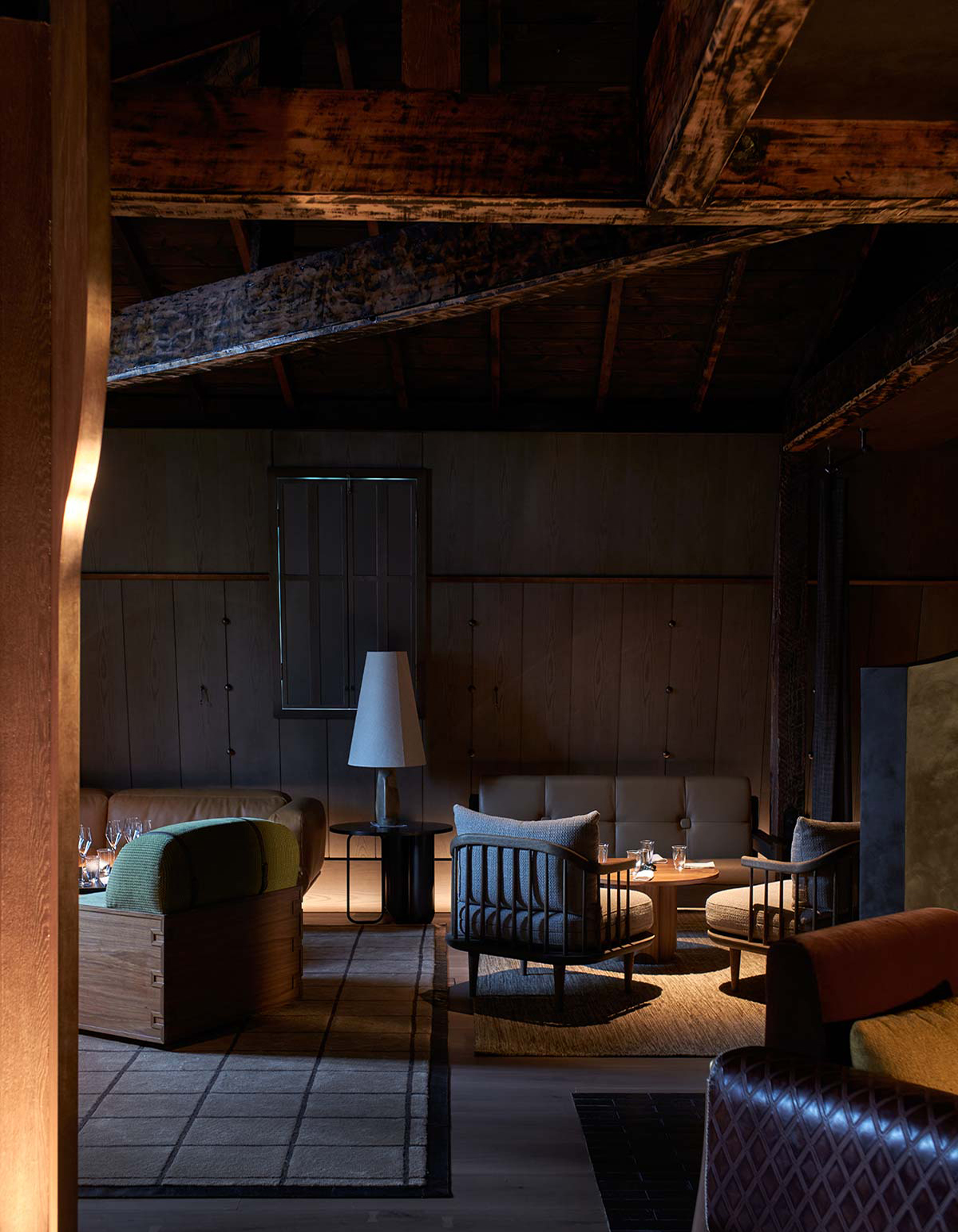
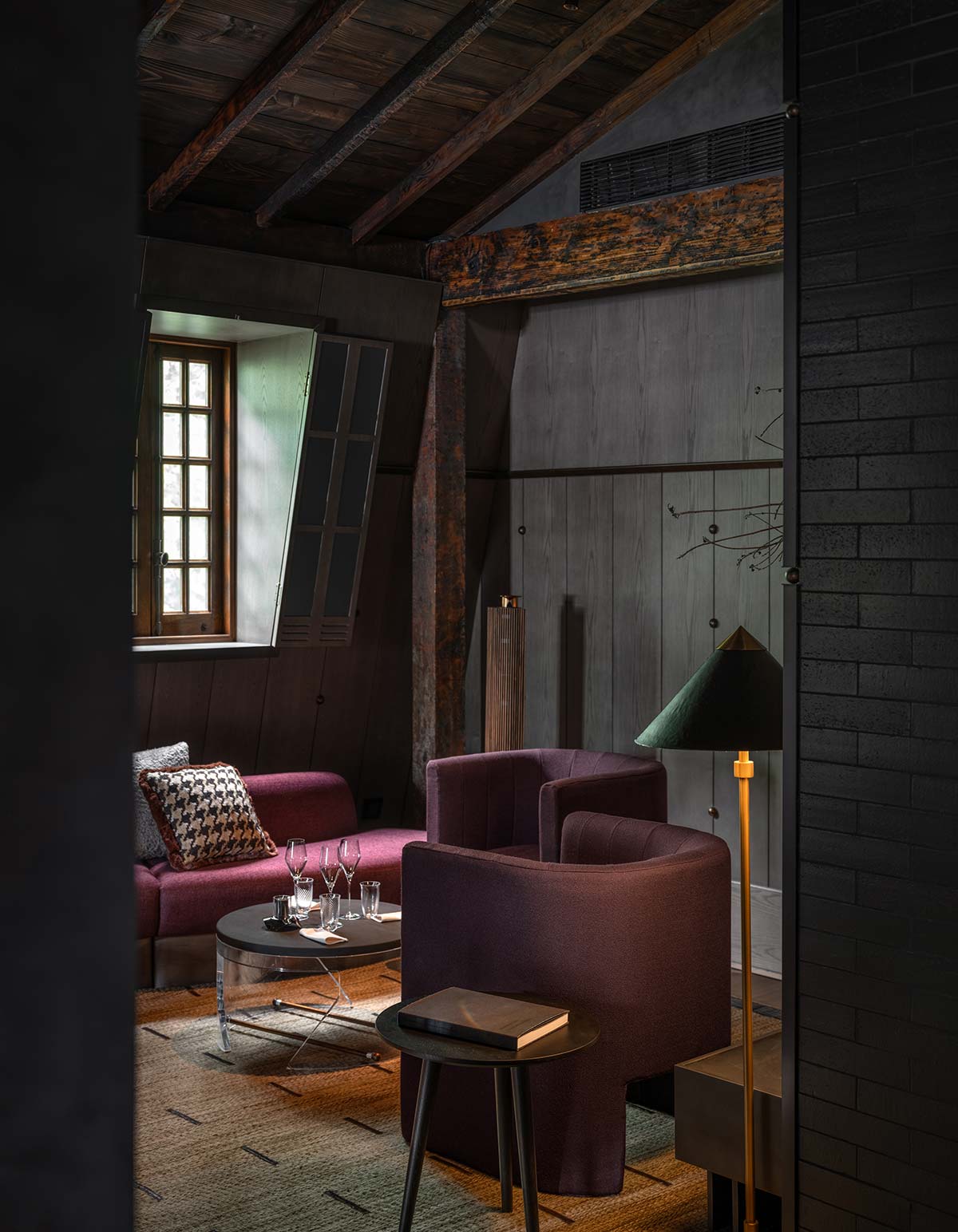
The distinctive features here are the villa’s original fireplace, its architectural finishes, Scandinavian-influenced leathers and furs on the armchairs and sofas, and, especially the paneled entrance designed to evoke Norway’s lush nature. If we look closely, we can see the undulating, monumental lines of a Nordic fjord.

