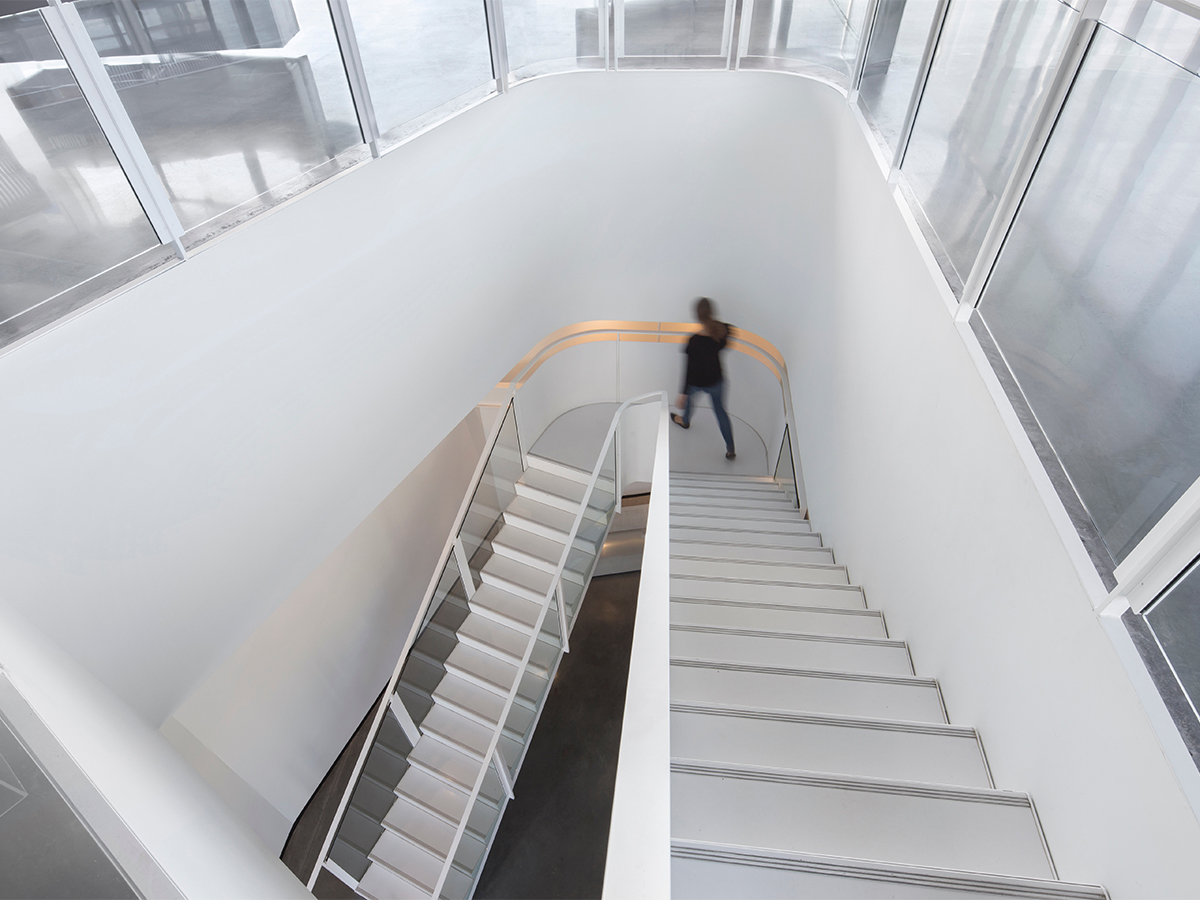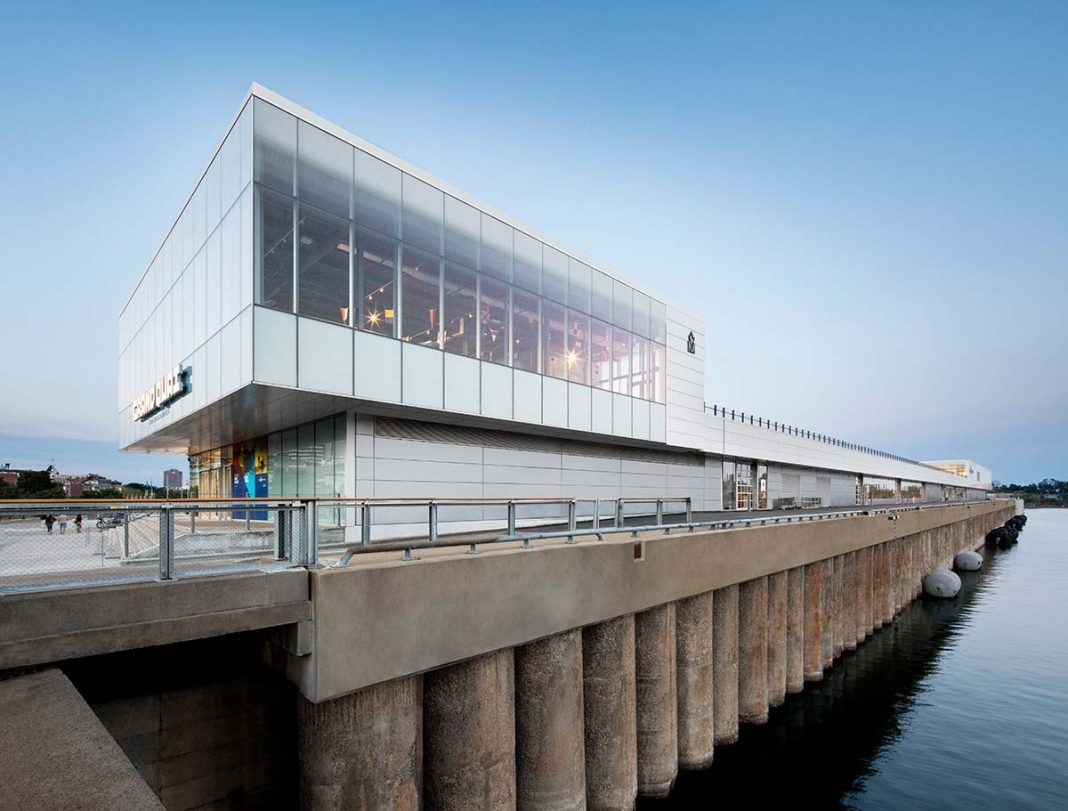DATA SHEET
Client/Owner: Administration portuaire de Montréal (AMP)
Architects: Provencher_Roy
Landscape design: NIPPaysage
Structure: NCK
Electromechanical: Pageau Morel
Civil Engineering: Génipur
Maritime Infrastructure: WSP Group
Structural Glass: Elema
Builder: Pomerleau
Lighting: CS Design
Contractor: Pomerleau
Consultant: Arup / Glazing – Saint-Gobain (by Agnora) /
Exterior Cladding – Curtain wall: Alumicor & Vitreco /
Aluminium – Clermont / ELEMA Experts-Conseils
Photo credits: James Brittain, Stephane Brügger, Olivier Blouin, Nanne Springer
The port of any city has many roles and functions, and Montreal, Québec is no exception. Once a leading global grain trading hub, its port is now an elegant “entryway” that welcomes cruise ships carrying more than 120,000 tourists a year and now a new “living room” for residents to stroll surrounded by greenery.
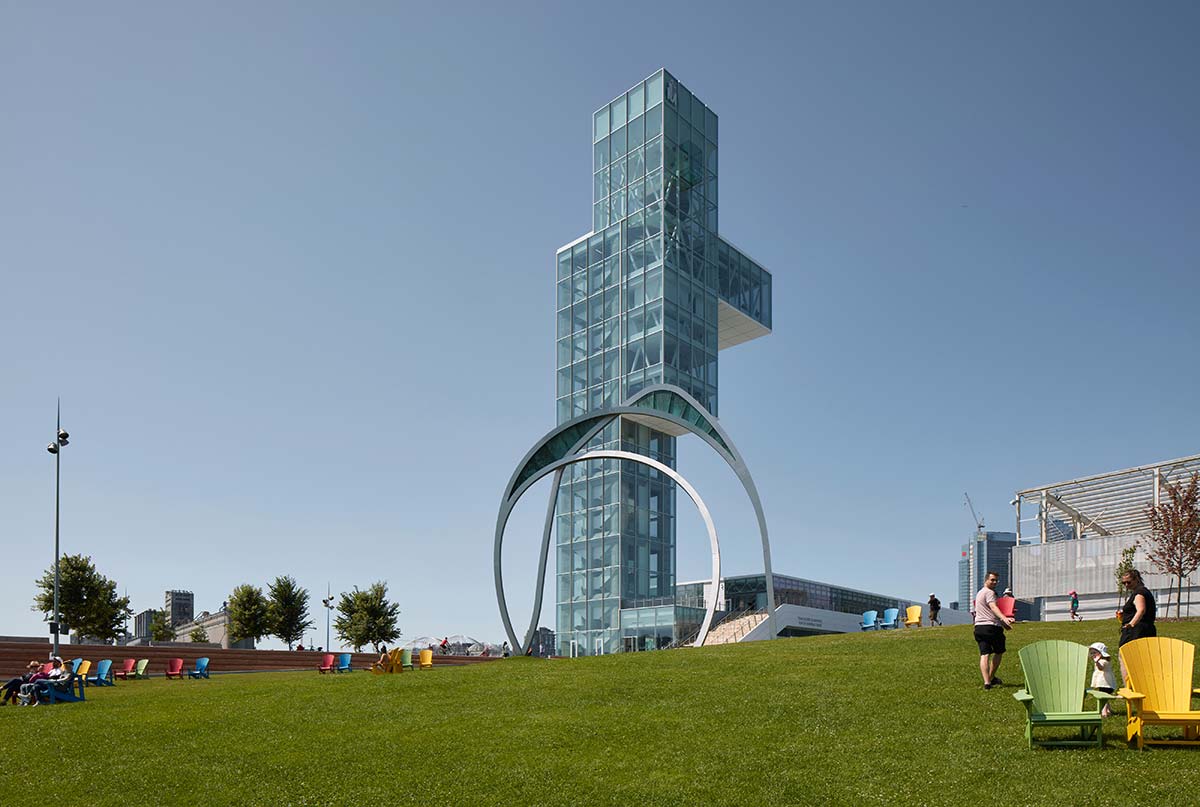
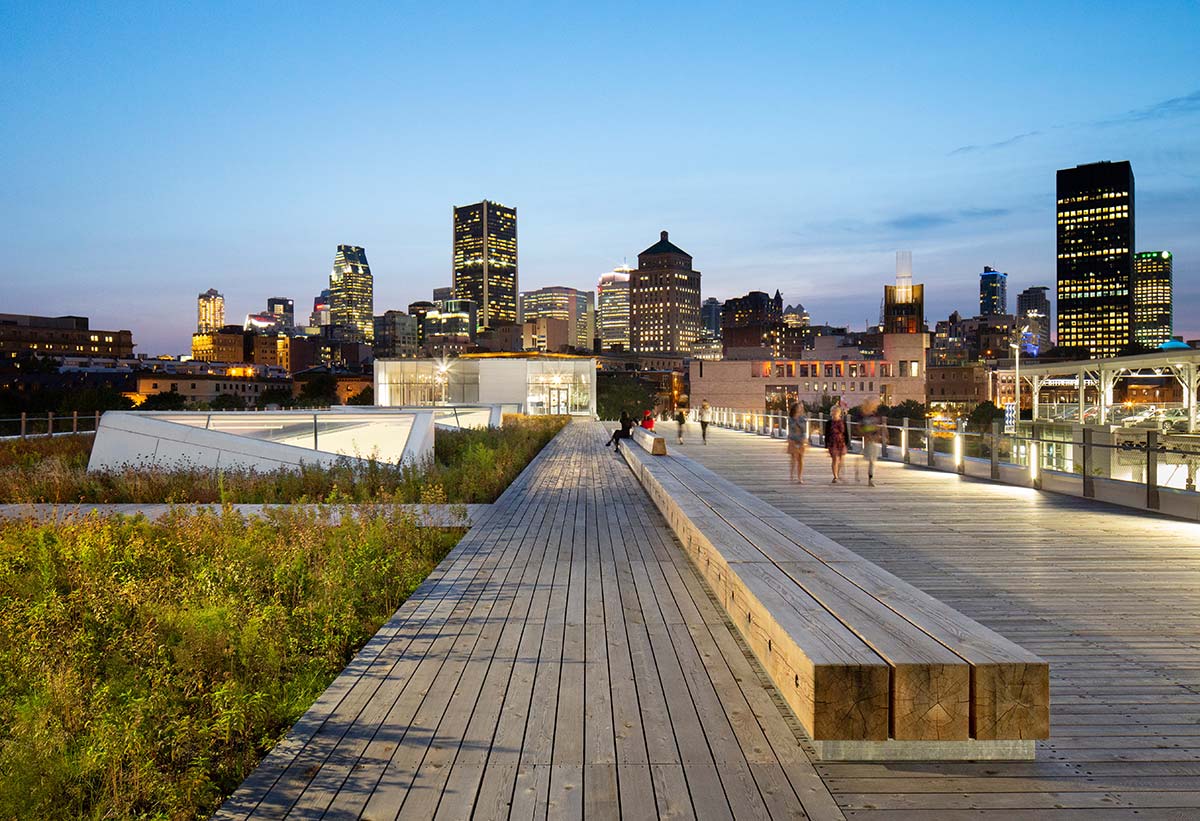
A keeper of the island’s industrial memory, this complex redevelopment operation – 38,000 square meters key to the city’s sustainable development – was made possible by an integrated approach to urban planning and landscape architecture by the local firms of Provencher_Roy and NIPPaysage.
The former is an architecture firm founded in 1983 by Claude Provencher and Michel Roy and already active with the World Trade Center Montréal in the early 1990s; the latter is a studio of landscape design created in 2001 by five graduates of the University of Montréal (Mathieu Casavant, France Cormier, Josée Labelle, Michel Langevin, and Mélanie Mignault). Following the Montreal Port Administration’s call for proposals in 2013, these five architects created the Grand Quay (2018) and Tower (2023) that the water and city now dialogue with.
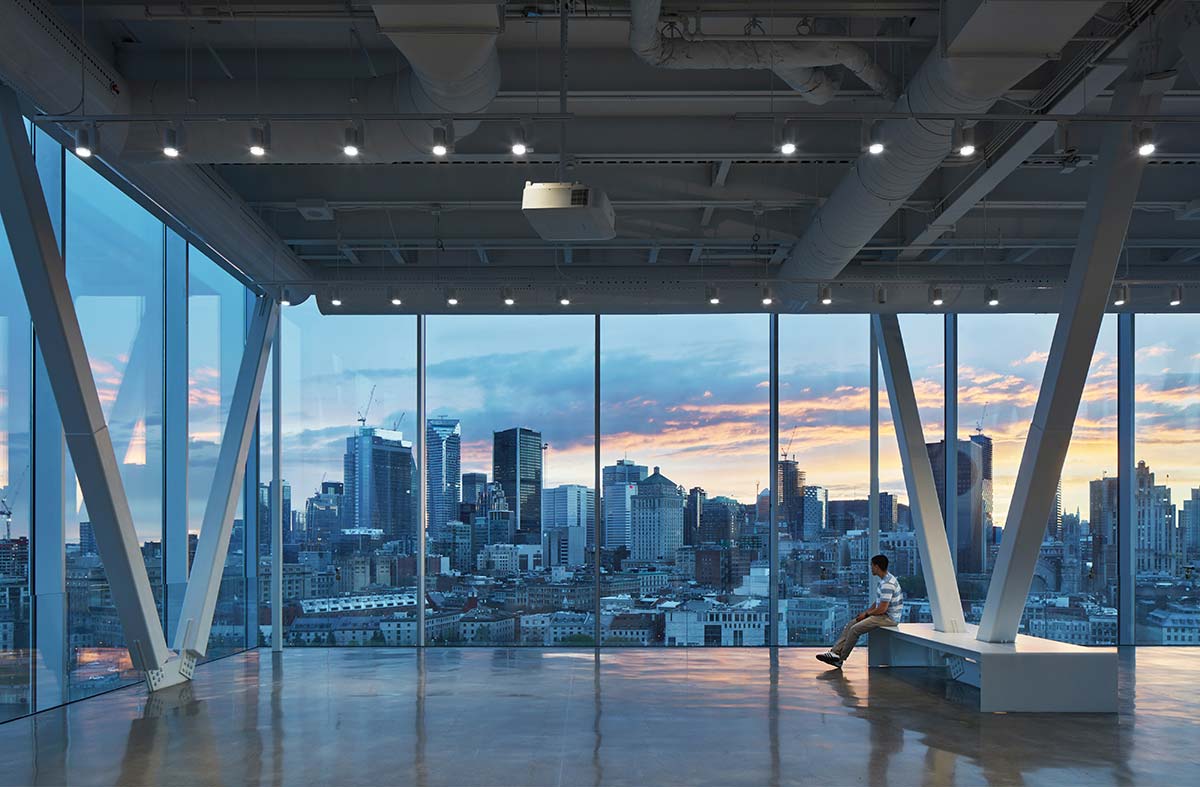
The transformation to return the port to the community has spanned over a century. In the early 1900s the Alexandra Pier hangars, and then in 1967 the Iberville cruise terminal, separated the city from the riverfront. Now, the pier reconnects with the urban fabric with a green-roofed promenade over the river, and the new Montreal skyline is dominated by a 65-meter glass tower featuring a sweeping view of the city.
With access to the water, pedestrianized, and lushly green, this city entryway is clearly recognizable with a design invoking the site’s industrial heritage. Located across from the old TourdesConvoyeurs, used for grain storage, the new tower is a steel structure, concrete core, and glass façade that pay homage to the monumental architecture of the early port, soaring upward from the blocks of old warehouses.
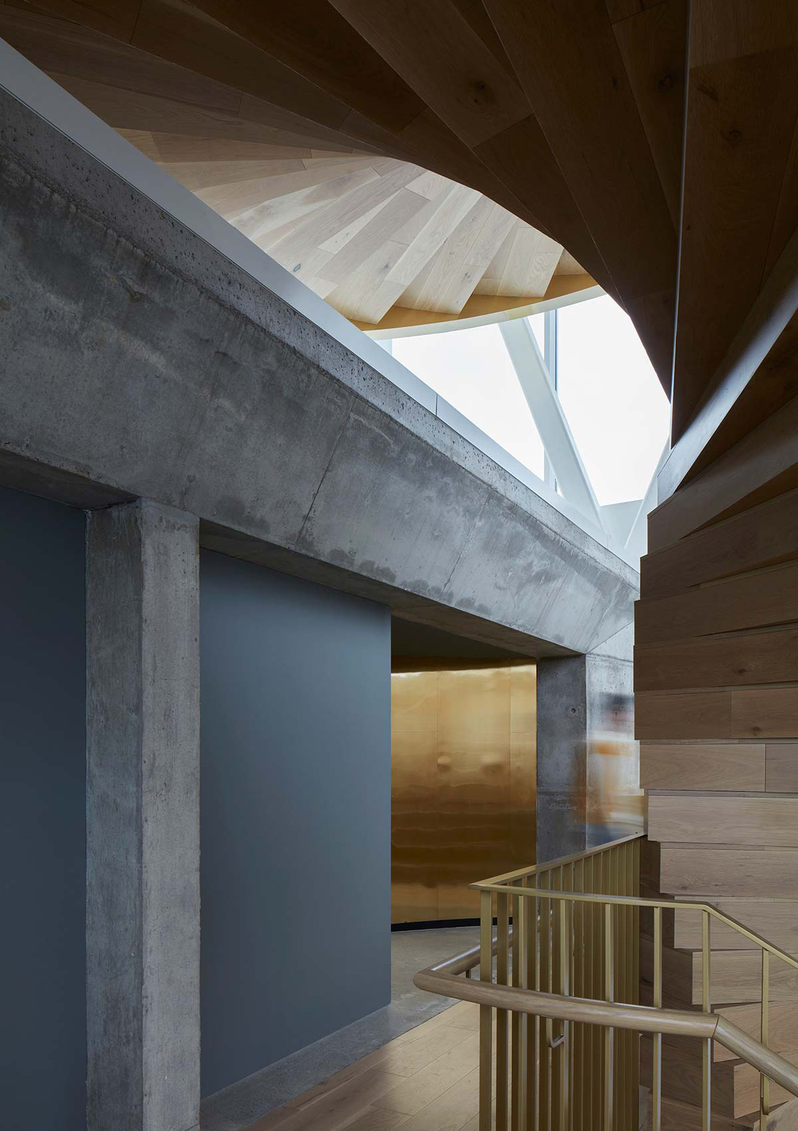
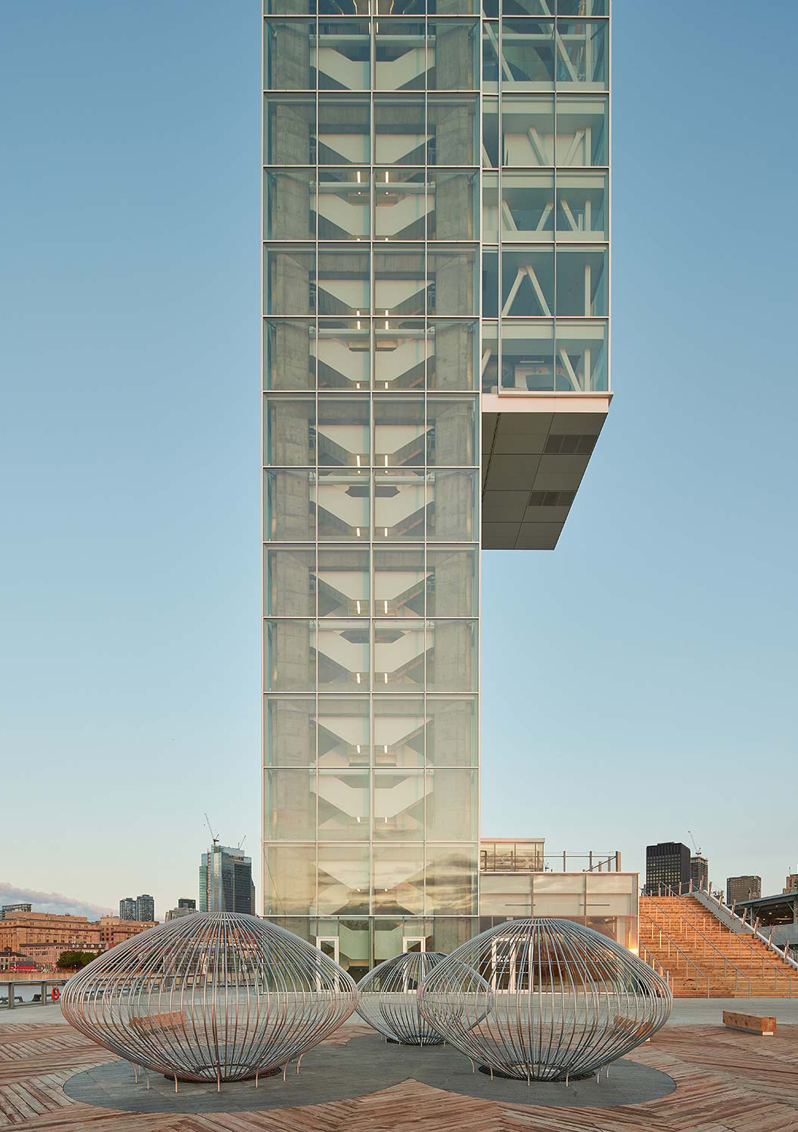
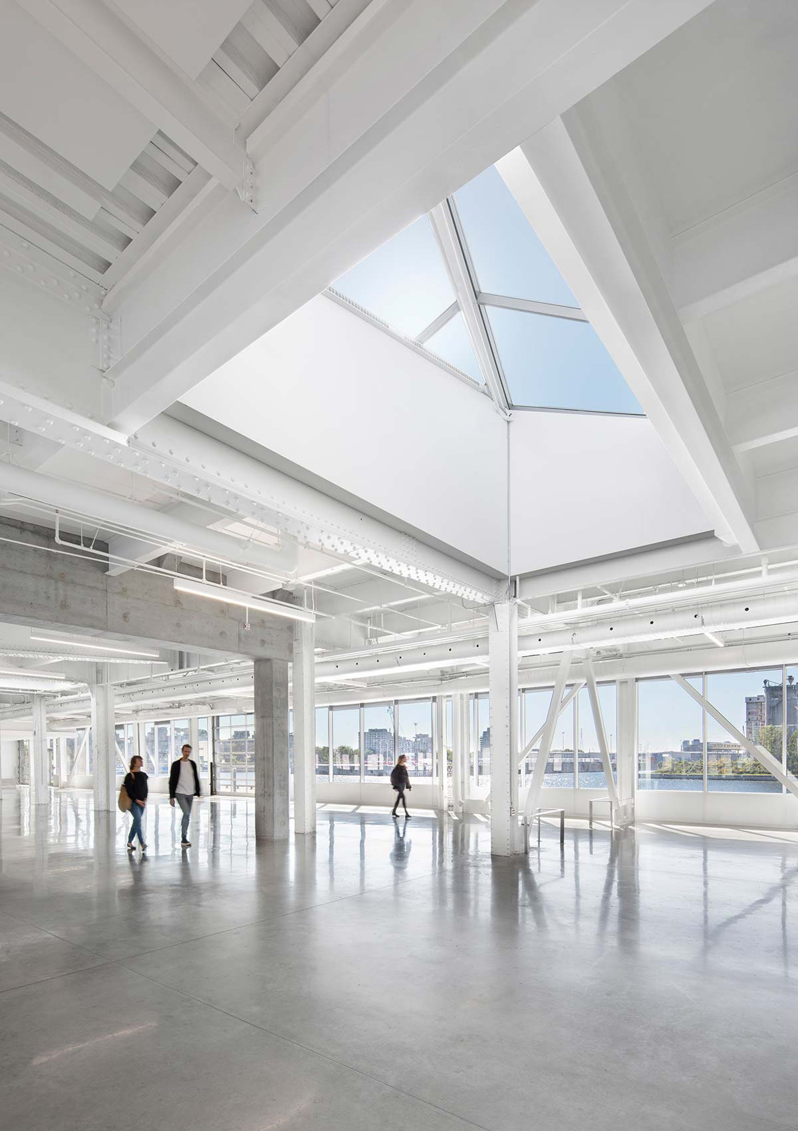
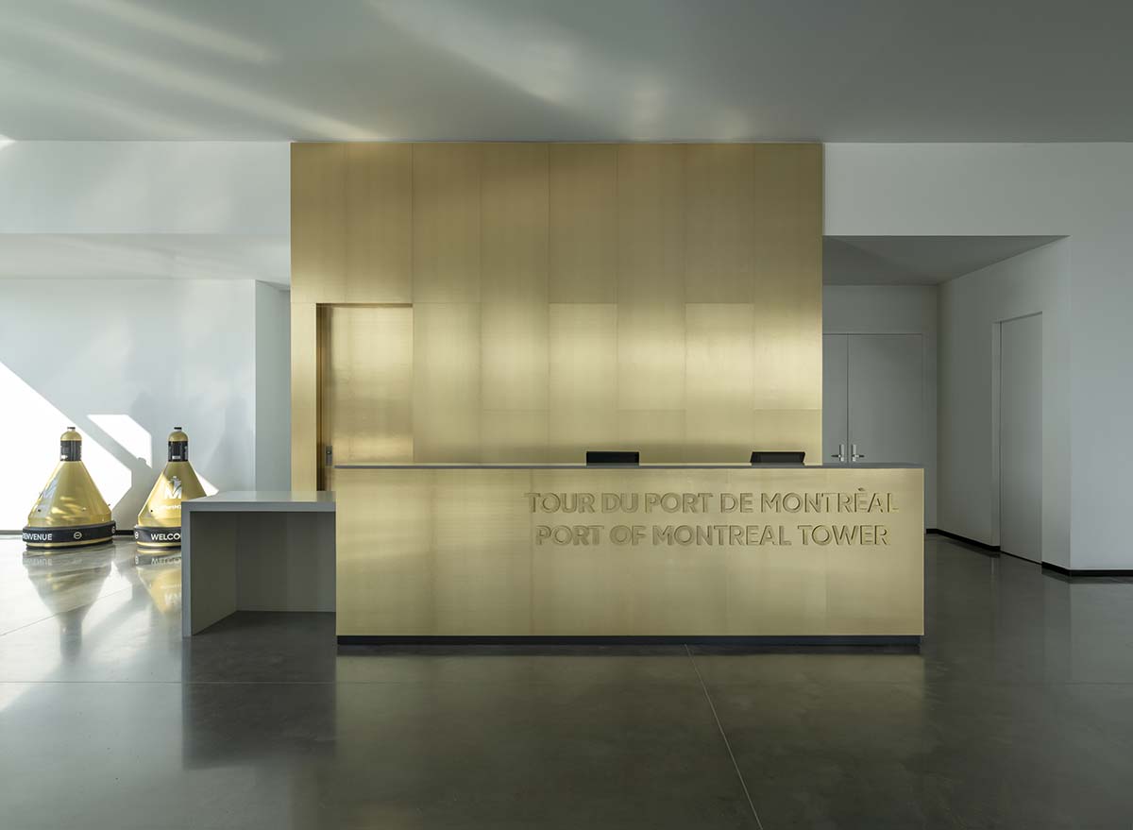
A terrace, significantly in the shape of a spike of wheat, crosses the Promenade d’Iberville and leads to the new Place des Beginments. Balustrades as golden as wheat and a spiral staircase, a recurring form in the 19th-century homes on the city’s streetscape, lead us to admire the waterway. The observation deck, 55 meters above the dock, can also be an event space.
Vehicle traffic has been redesigned, and many areas pedestrianized. A green walkway over the roof of the ferry terminal features over 20,000 weather-resistant plants and native trees like Quebec maples, elms, and white pines, historically used in boat construction.
