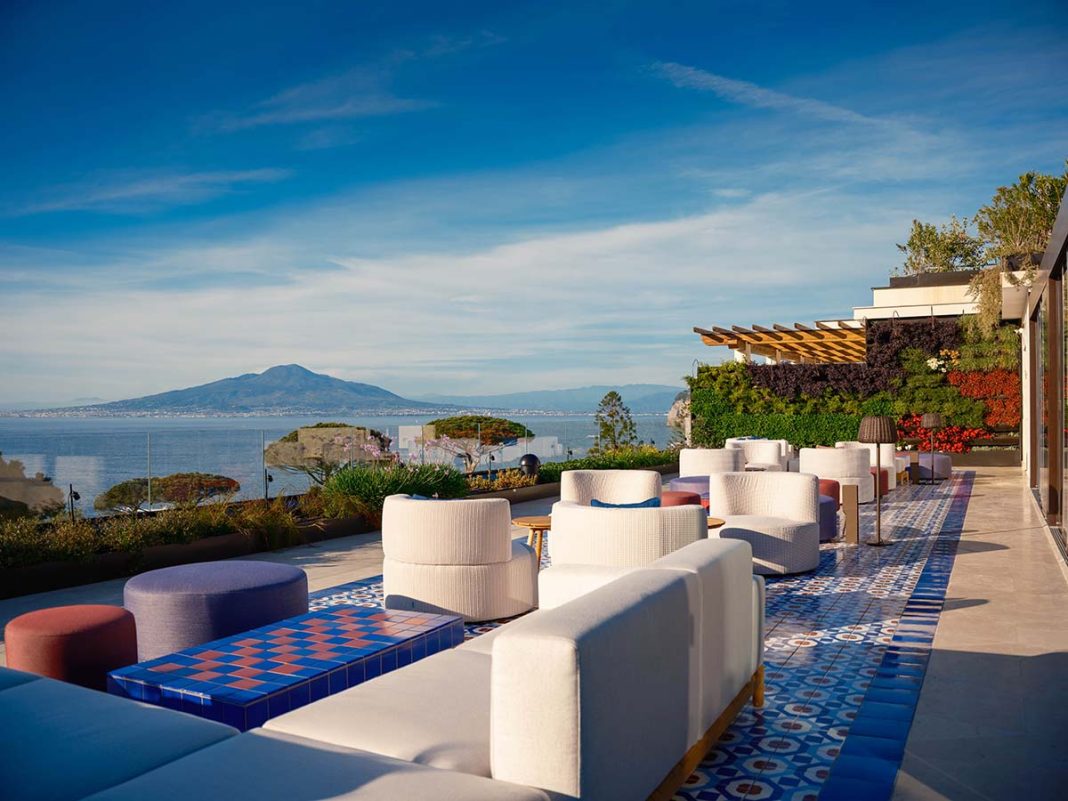DATA SHEET
Interior design: Studio Spagnulo&Partners
Furnishings: Molteni (indoor), Varaschin (outdoor)
Lighting: Panzeri
Fabrics (bedheads, carpets, pillows): Mariantonia Urru
Column wine cellars: Signature Kitchen Suite
Wood flooring: Listone Giordano
Ceramic accessories and tiles: Giovanni De Maio
Faucets: Zucchetti
Towel warmers: Tubes
Sanitaryware: Simas
Photo credits: Barbara Pau, Stefano Pinci
The Ara Maris Hotel in Sorrento (a project signed by the studio Spagnulo&Partners, which carried out the interiors and the redesign of the internal and external facades) is a 1950s building that has been reinvented with an operation that is both radical and respectful. No structural work was done on the exterior: the part facing the garden and swimming pool was fitted with photovoltaic panels, and the part facing the street was decorated with tone-on-tone metal panels that give rhythm and movement to an otherwise somewhat schematic front.
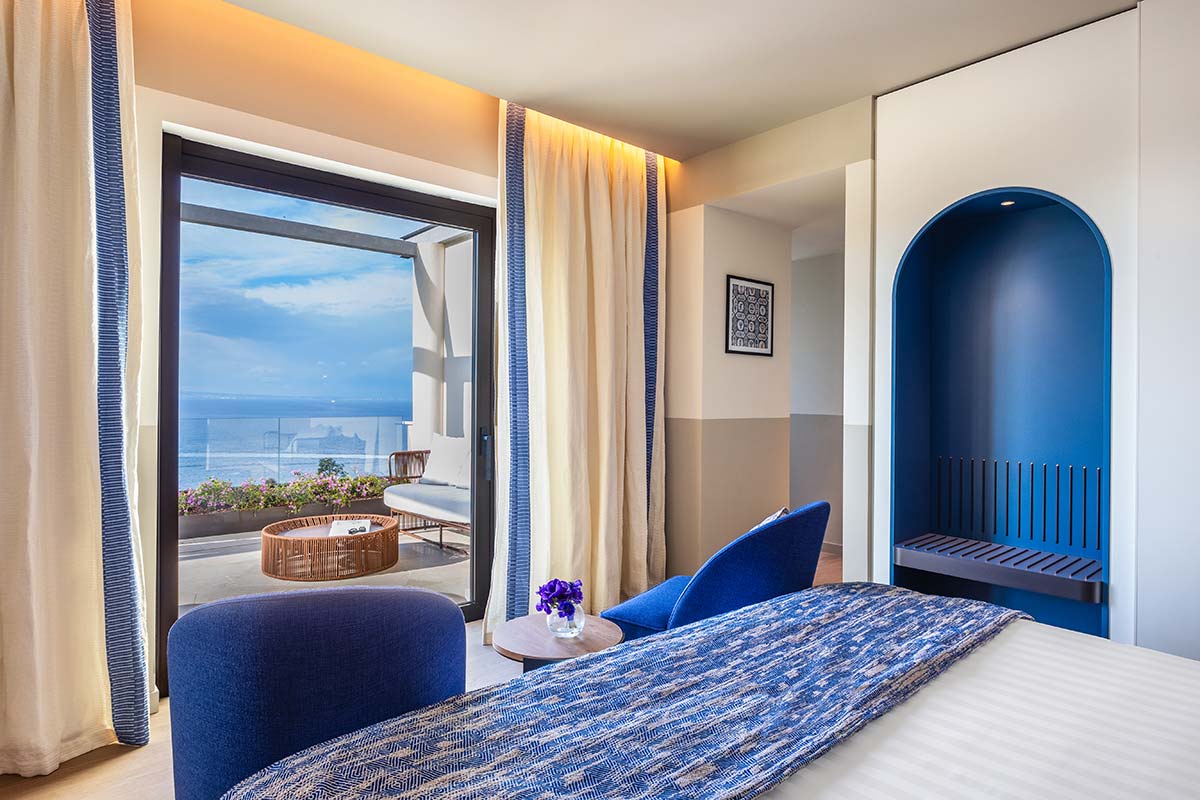
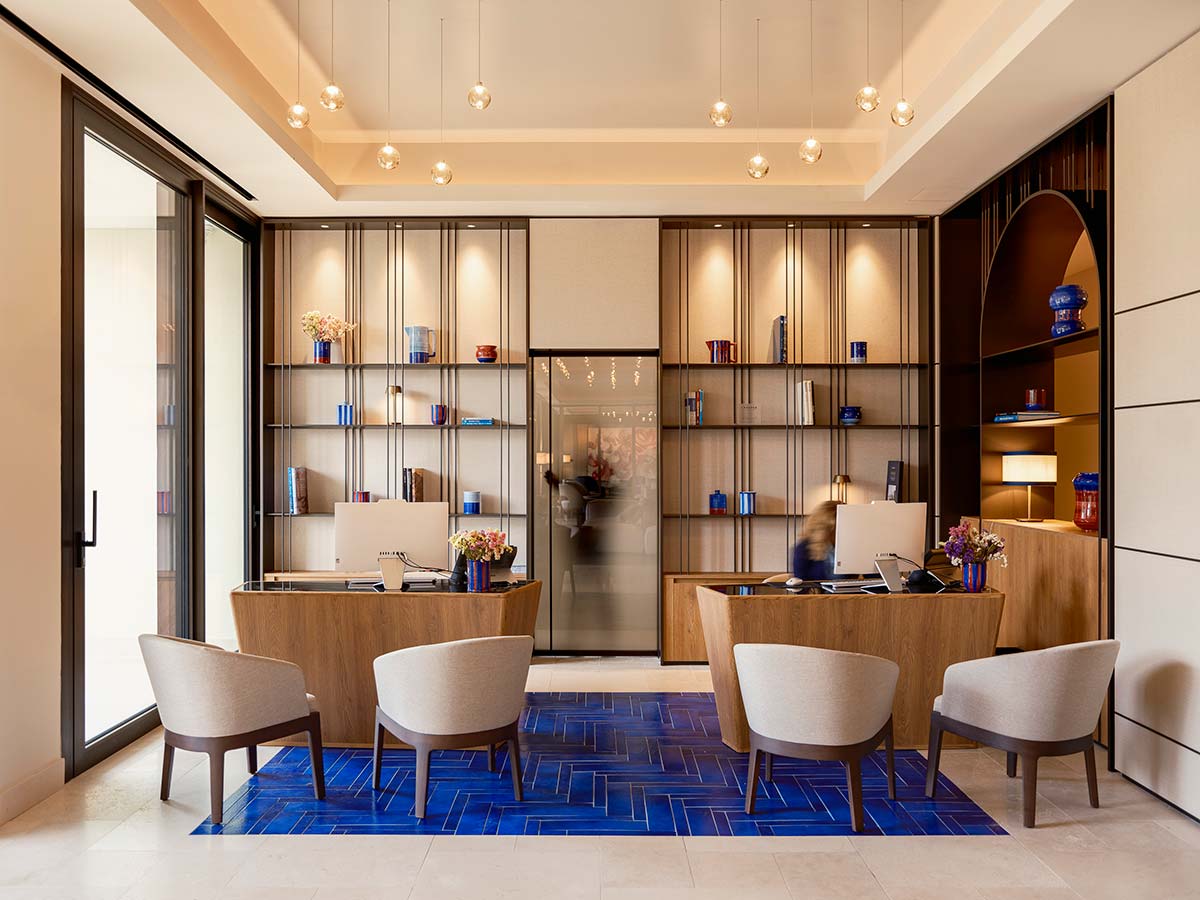
“It’s still a very simple geometric system, precise, asymmetrical elements, but referring to elementary geometry, made up of vertical and horizontal axes,” explains Federico Spagnulo. “This created a pattern that becomes visible in the evening when the lights come on, and that we wanted to transfer to the tiles used inside the rooms and in the cups: a small, unmistakable sign”.
The spacious ground floor is divided into common areas that can be modulated by opening or closing sliding doors and pivoting panels. Reception rooms, which, according to Spagnulo’s idea, will be used as an exhibition space dedicated to art (in collaboration with the Nicola Pedana Gallery in Caserta), with large surfaces available and a system of hooks with rods to avoid piercing the walls, as happens in galleries and museums.
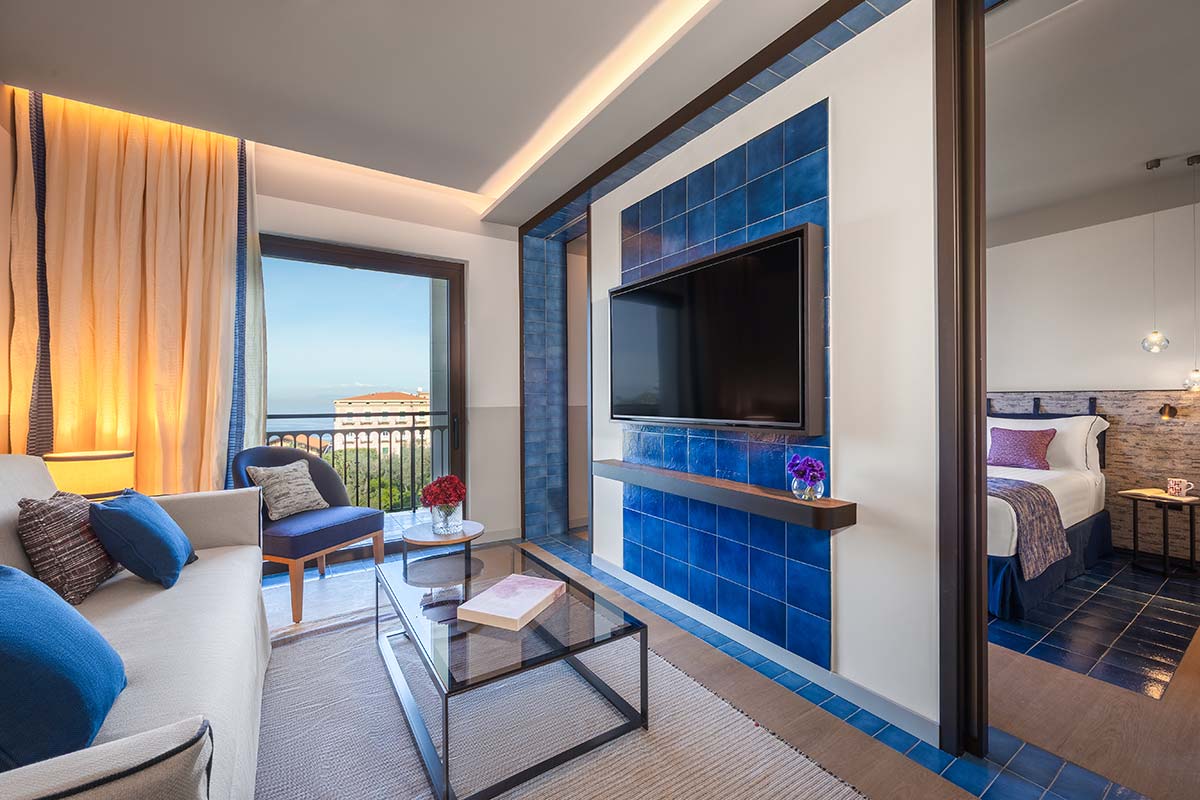
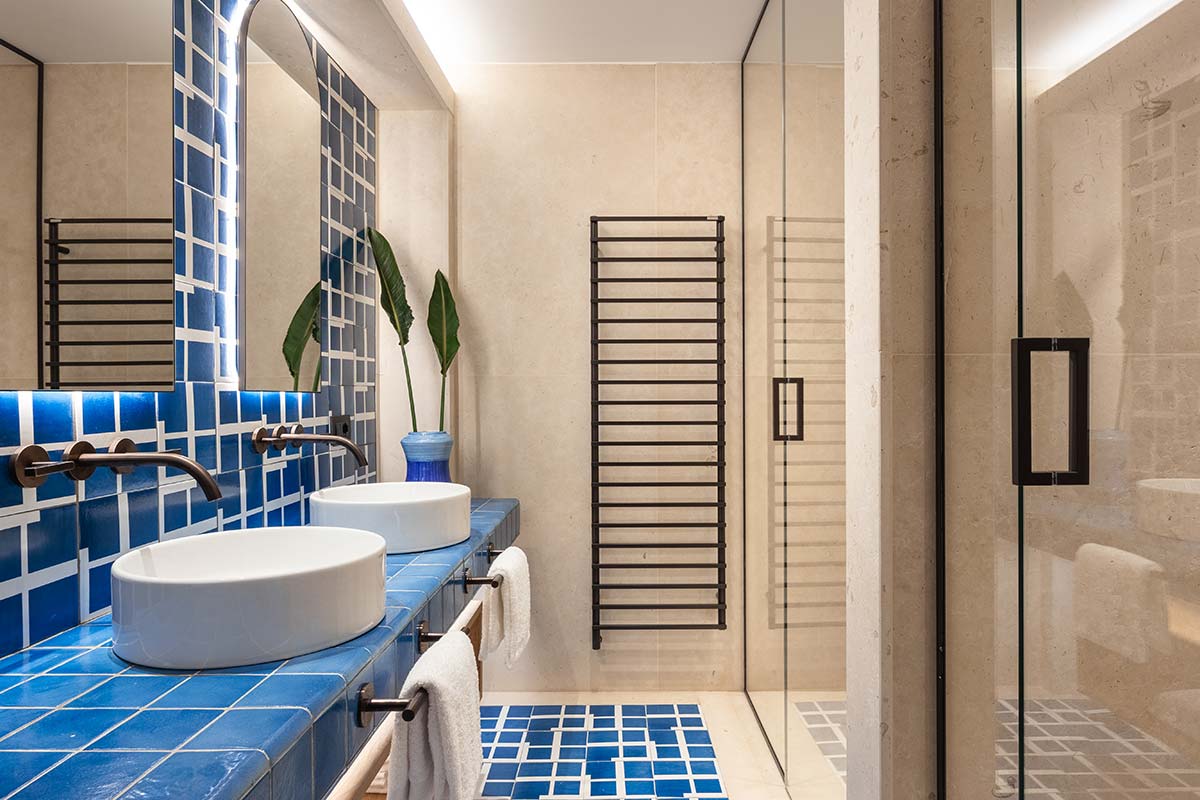
It is a clever way of using the space as a hinge between inside and outside, since the presence of the works attracts the gaze of passers-by. “We had enough freedom from the property,” continues Spagnulo, “it was clear from the beginning that they did not want a traditional hotel. Another very important communal space is the bar on the roof garden of the building, surrounded by low Mediterranean vegetation. Here we find the decorated handmade tile “carpets” typical of the area, reinterpreted in a modern key.
The same concept can be found in the rooms, where the tiles create islands of color that highlight certain elements (the bed, the TV); and in the bathrooms, where the abstract pattern of the façade is echoed in white/blue. The floors in the rooms are made of opaque wood, reminiscent of that of boats. Materials research was guided by sustainable choices: in addition to solar panels, the vast majority of local labor and materials were used, with the goal of making the project as carbon-neutral as possible.
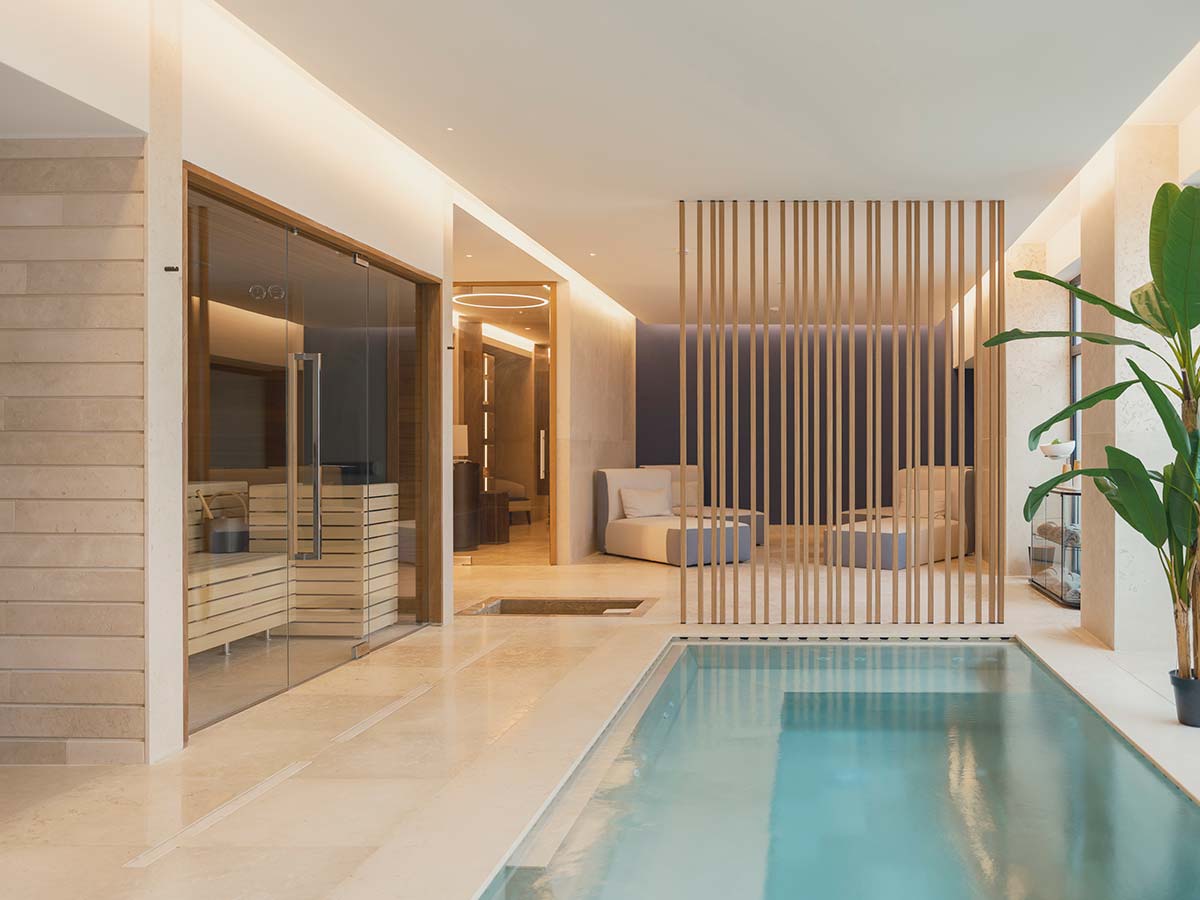
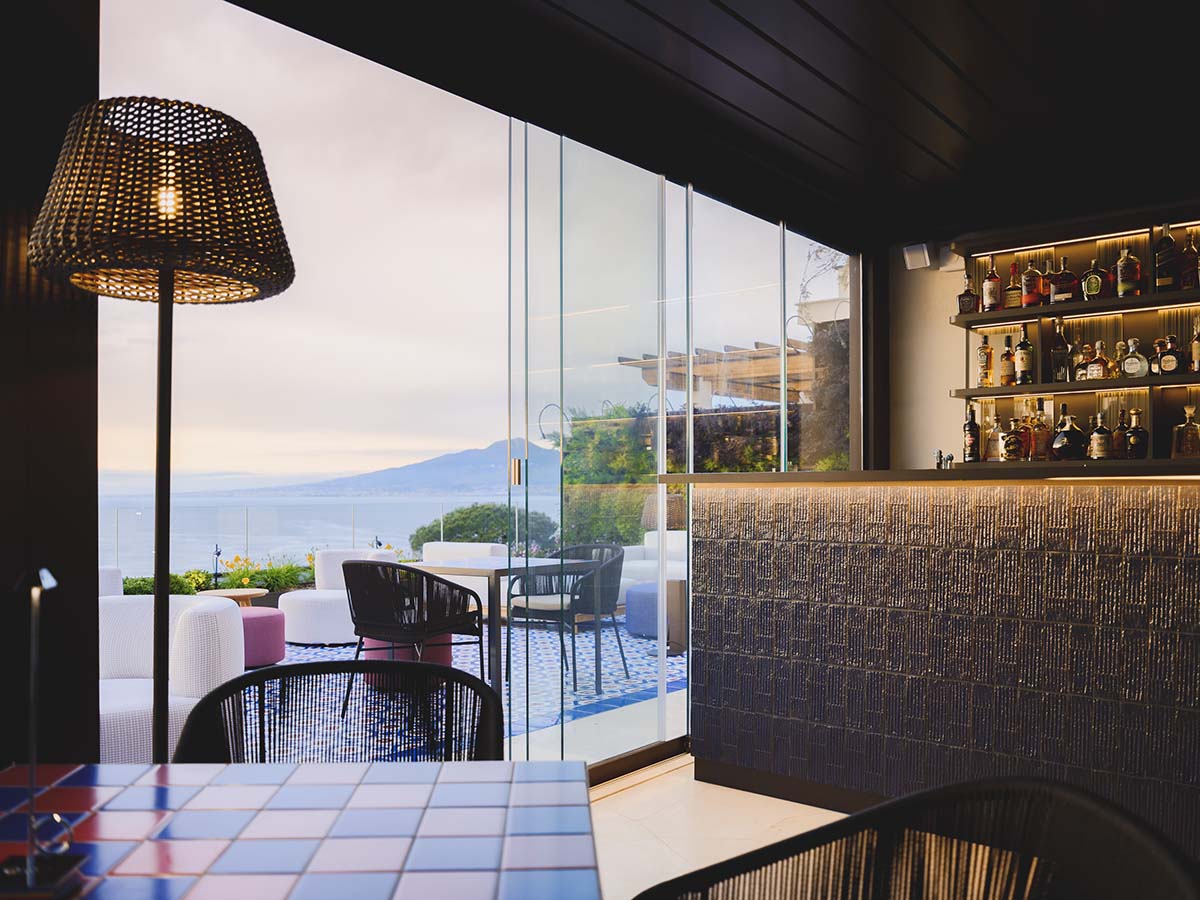
“However, there are also some ‘invasions’: Molteni, who supervised the entire furniture production (we needed a very well-organized structure). (we needed a very well organized structure), brought here a little bit of Brianza; fabric and cushions by Mariantonia Urru, from Sardinia”, concludes Spagnulo. The geometric rhythm of the tiles that surround the pool is also a tribute to Gio Ponti, who designed one of his masterpieces, the Hotel Parco dei Principi, right here in Sorrento. It is a testimony of a total connection with the territory: material, human, historical.

