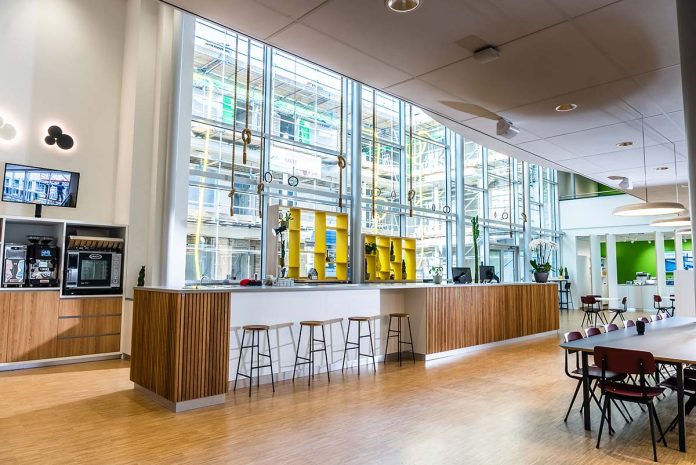A former secondary school has become a place of work and a campus dedicated to information technology and communication in a design by the studio Design & Meer in collaboration with VRP architects. The aim of Dutch entrepreneur Barry Verdel, the owner of tech company Verdel Digitaal Partner, was to create an inspiring space for his employees, and drawing on the atmosphere and spatial layout typical of an educational institution was the ideal means with which to achieve this goal.
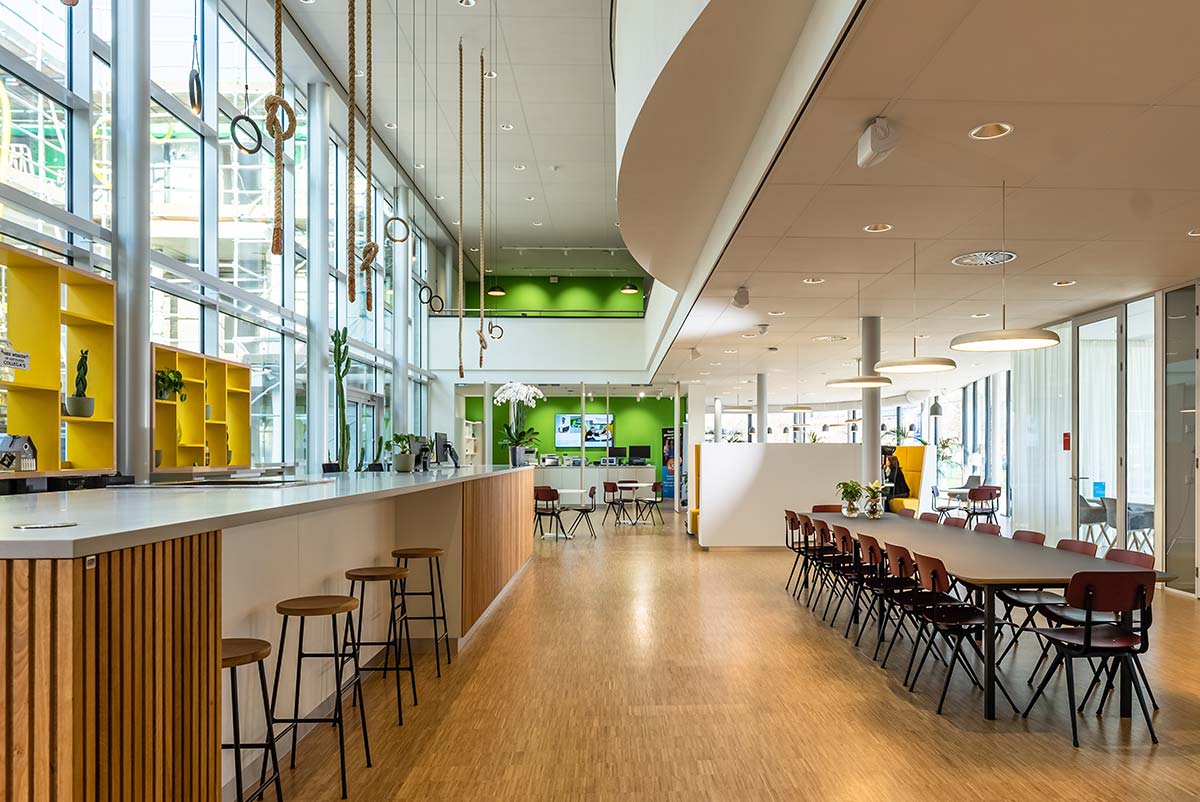
“We wanted our company to also be like a school. Work activities are carried out in a classroom, while the corridors serve as meeting areas, for colleagues to socialise with one another”, says Verdel. Even the original colours of the school (yellow, red, blue) have been retained, along with other unusual elements, such as the rings in the old gym, now hanging above the current reception area. Here in the entrance area of the building that houses the canteen, the distinctive element is a large counter made from HIMACS in the Urban Concrete finish that echoes the colour palette of the original building while at the same time matching the green of the Verdel Digitaal Partner logo along with the wooden inserts.
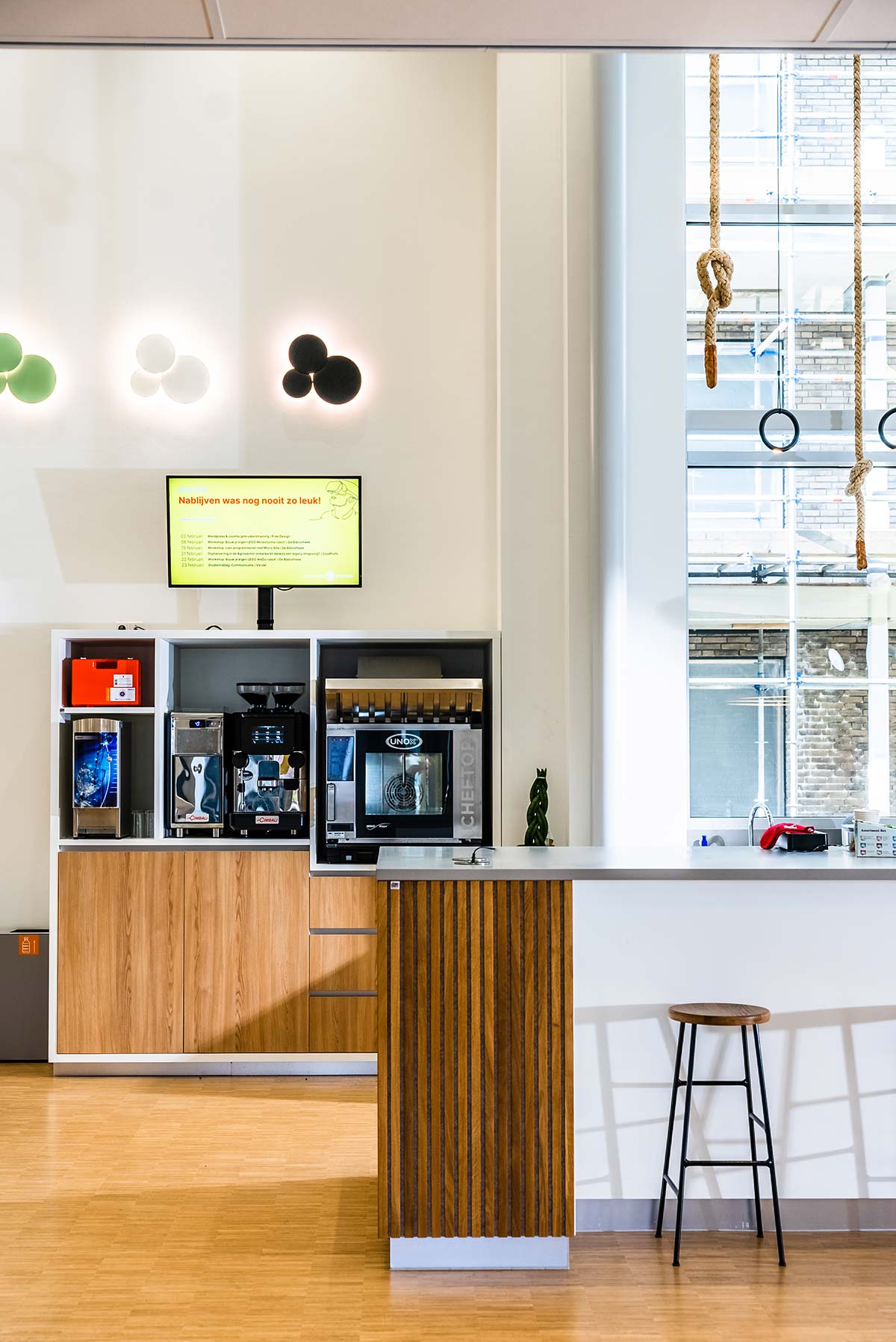
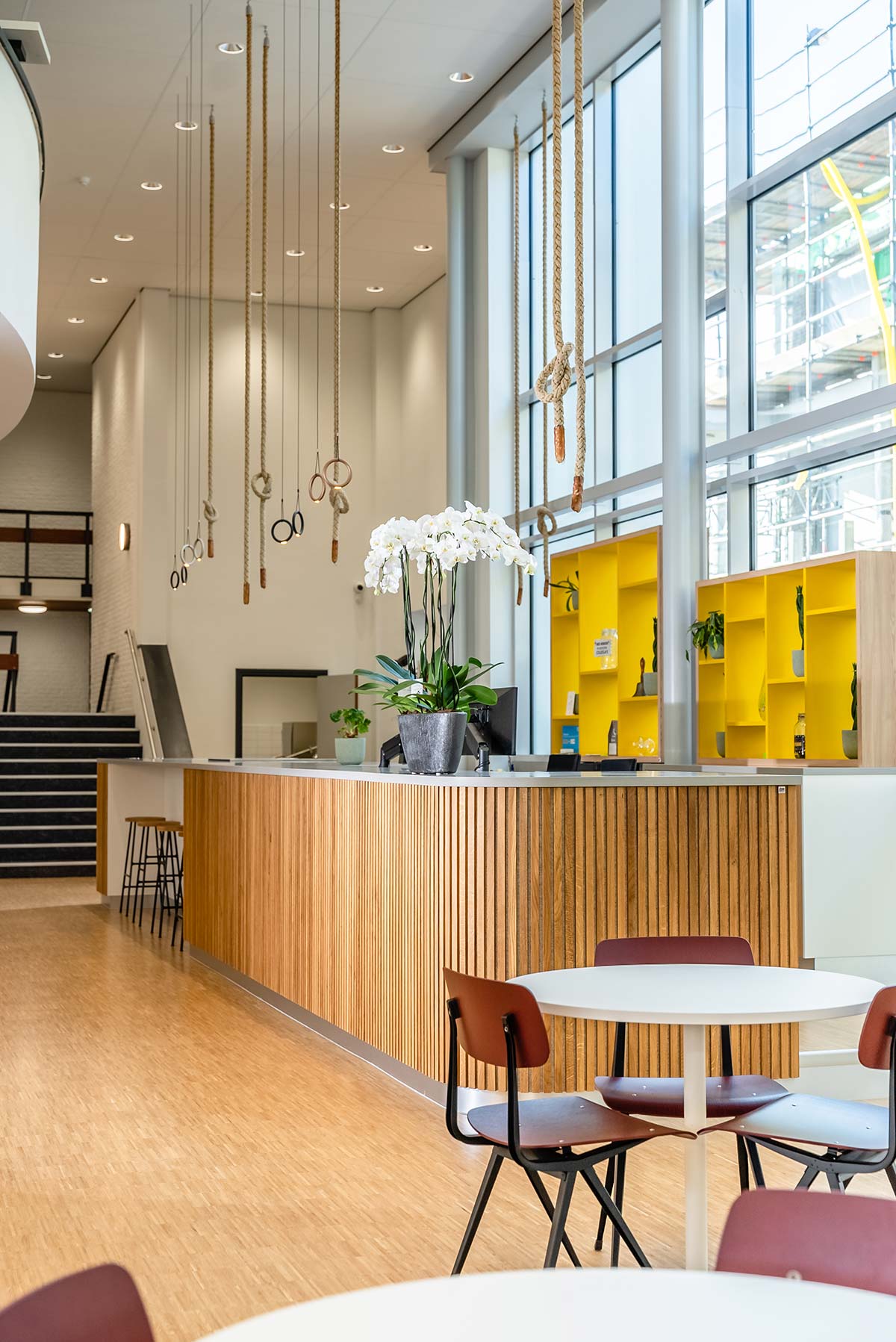
The ten-metre-long counter has a highly robust appearance and a perfectly smooth finish with no visible joints; the ample worktop in HIMACS allows this element to be used as both a reception space as well as a meeting area for employees. The building has been refurbished not only to create areas given over to offices but also to create a number of dwellings that can be occupied for up to seven years, provided for younger employees.
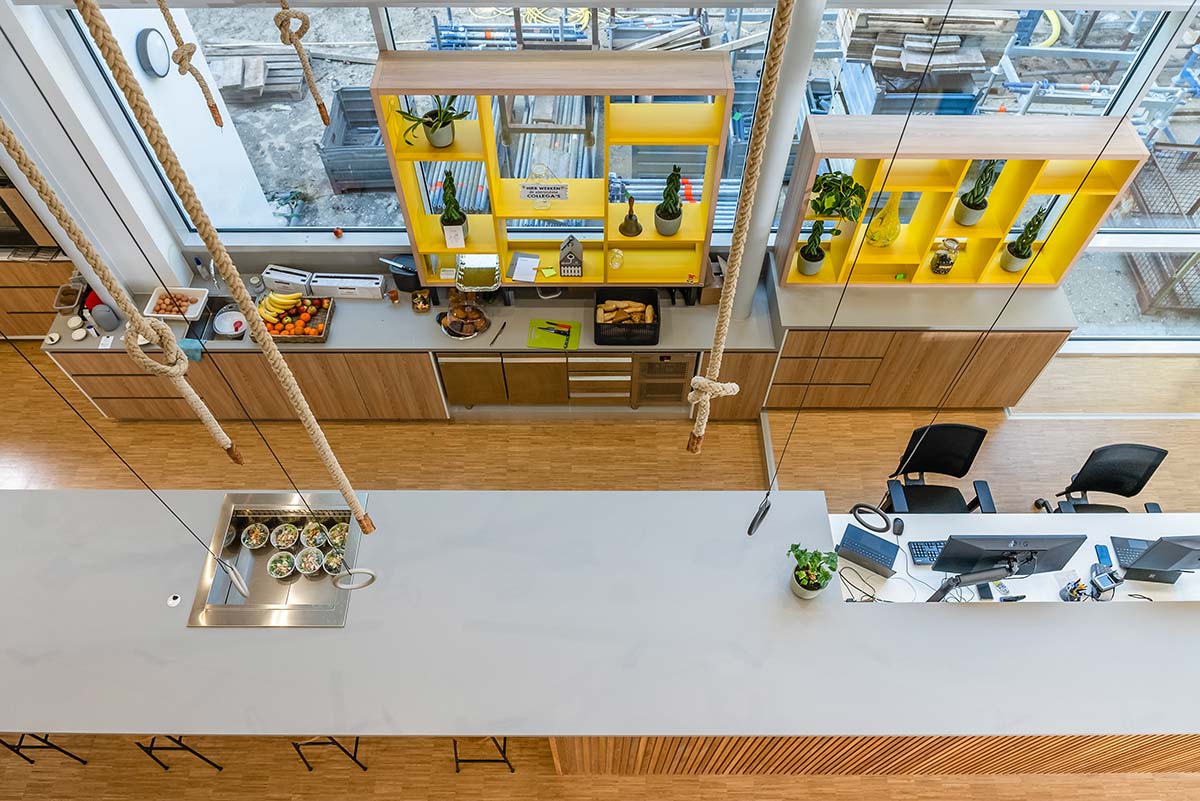
Photos © Roos Jansen (Lichtgevoelig filmproducties)

