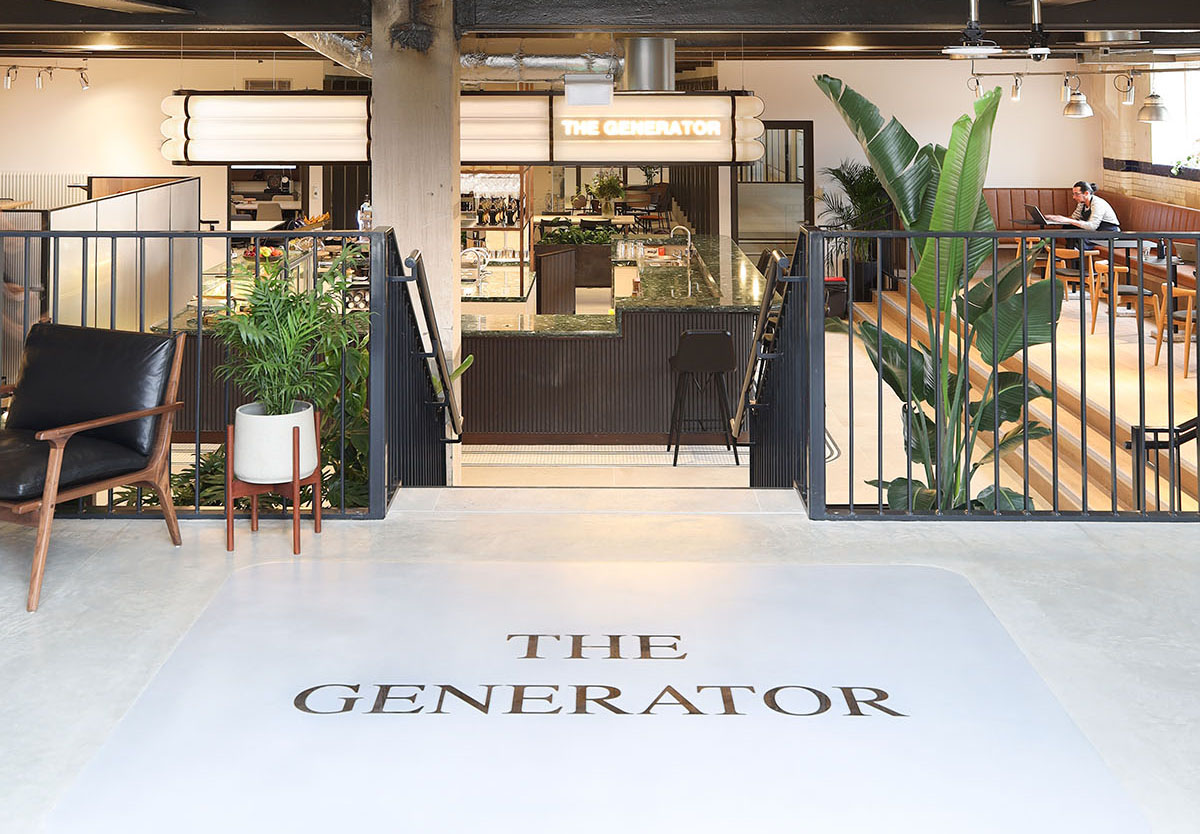DATA SHEET
Owner: Castleforge
Operator: Clockwise
Architectural and interior design: MoreySmith
Furnishings: Group Chair, Another country, &Tradition, Hay, Stellar Works, Rawside, Norr11
Lightings: Trainspotters
Opening: 2022 (Bristol), 2023 (Manchester)
Photo Credits: Fiona Smallshaw (Generator Building), Billy Bolton (Linley House)
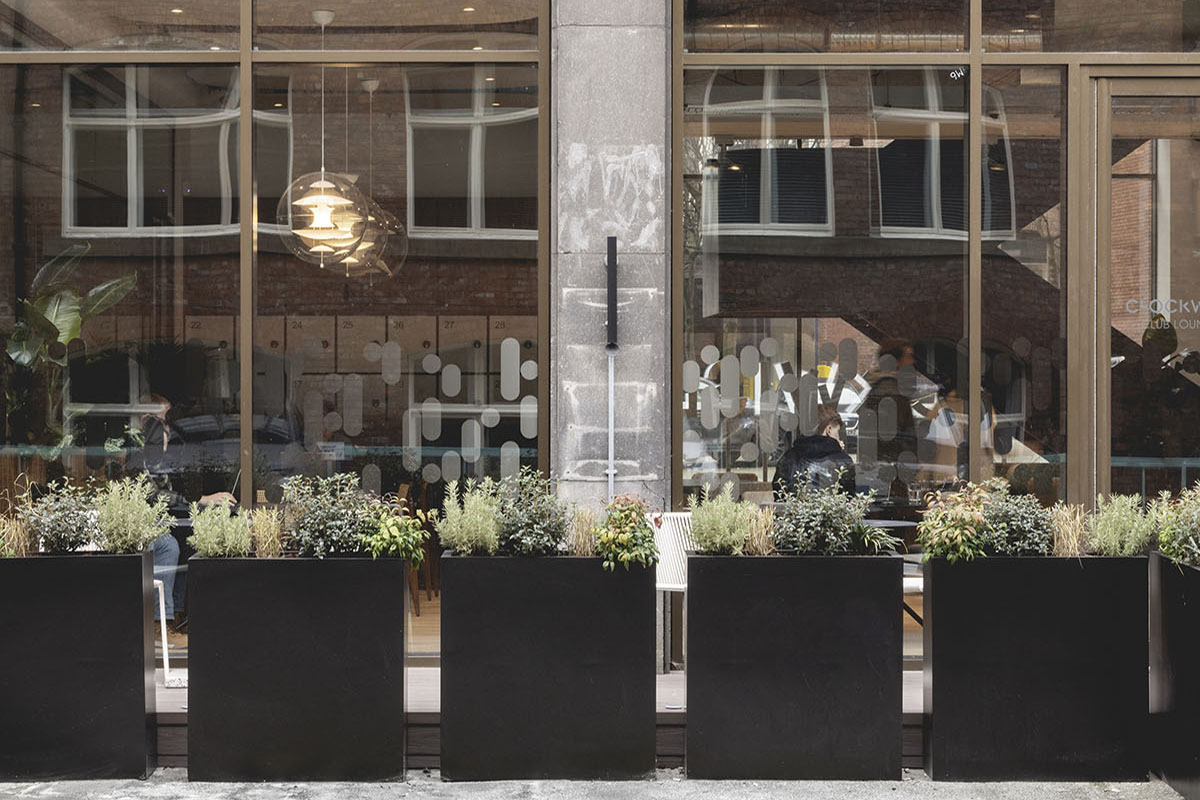
Clockwise offers flexible workspaces for businesspeople and businesses in the UK and Europe. It efficiently responds to the ever-more popular trend of co-working to meet the demands of autonomous, fragmented work lives while taking into account intangible assets for business success, such as sharing, meeting, and dialoguing. Clockwise and the English design studio MoreySmith have worked together on many occasions, most recently completing projects for the Generator Building, in Bristol, and Linley House, in Manchester.
Both projects are examples of form freed to follow new work modes, while never forgoing aesthetic virtuosity and the benefits of biophilic design. The Generator Building is in the heart of the historic Waterfront Quarter, located in the iconic building that once housed the generator powering the city’s tram system. The Clockwise headquarters extends over six floors and optimizes its area – almost 3,000 square meters – for work and social interaction. It has private corners and flexible workstations with support spaces revolving around them, such as the Café Two Hands and the member lounge.
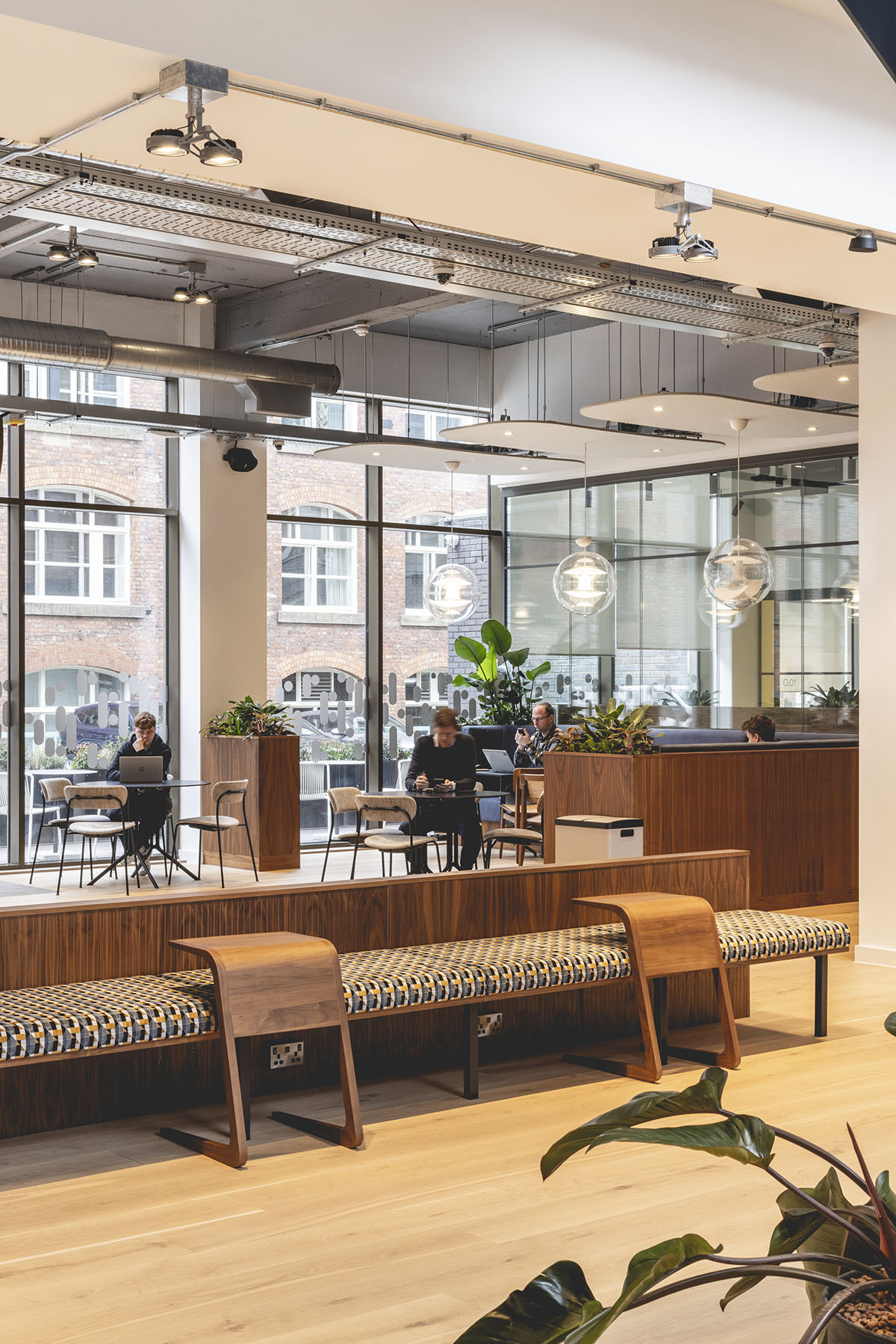
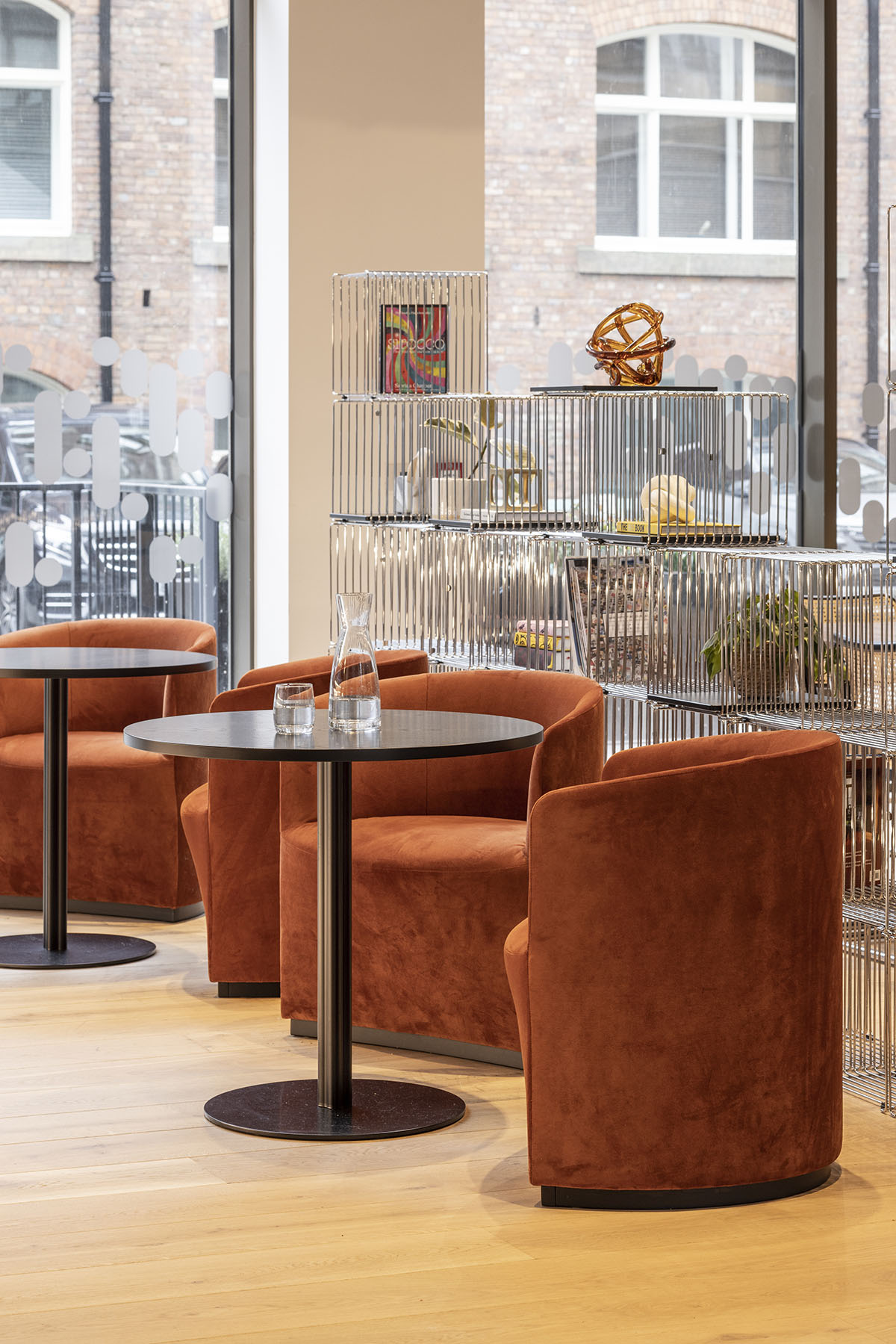
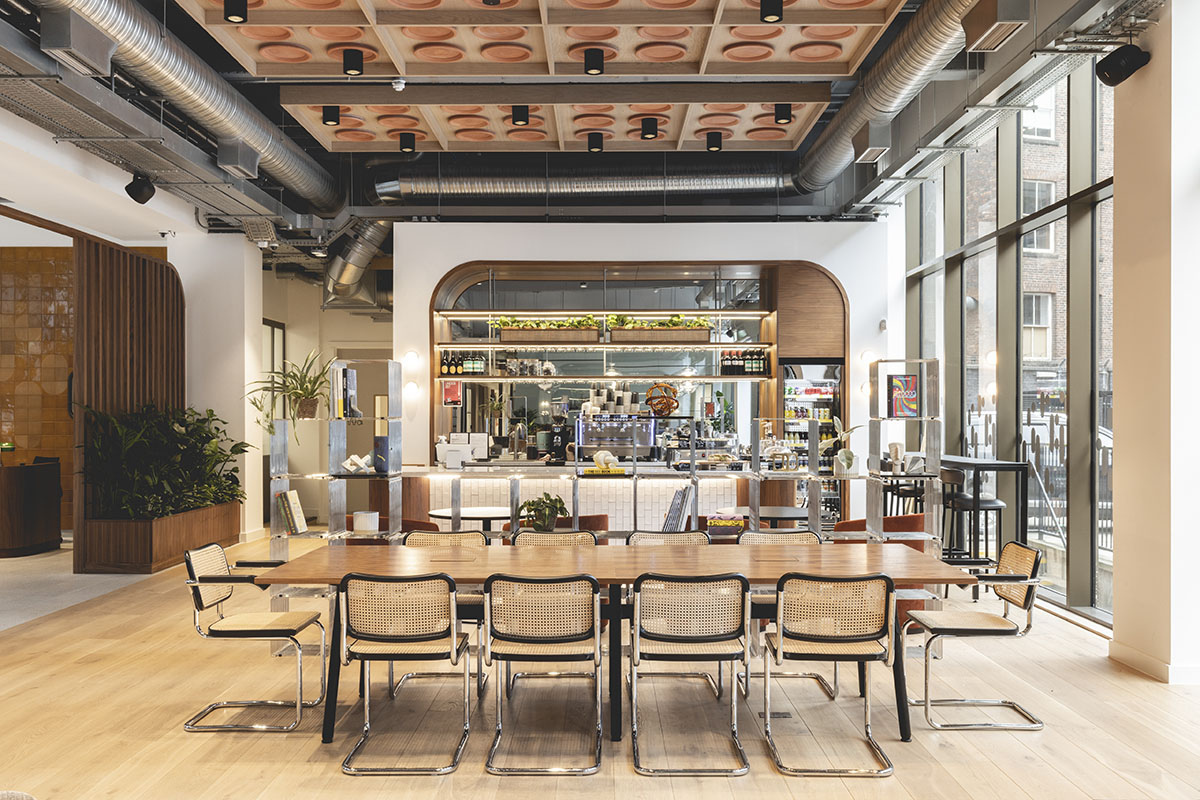
MoreySmith’s design made for bright, airy double-height spaces that favor natural light and an atmosphere full of meticulous details and design inspirations. A comfortable setting was created by the combined effect of new surfaces, forms, colors, and lighting objects, echoed by the industrial legacies of the old architecture whose extraordinary original parts are preserved and highlighted.
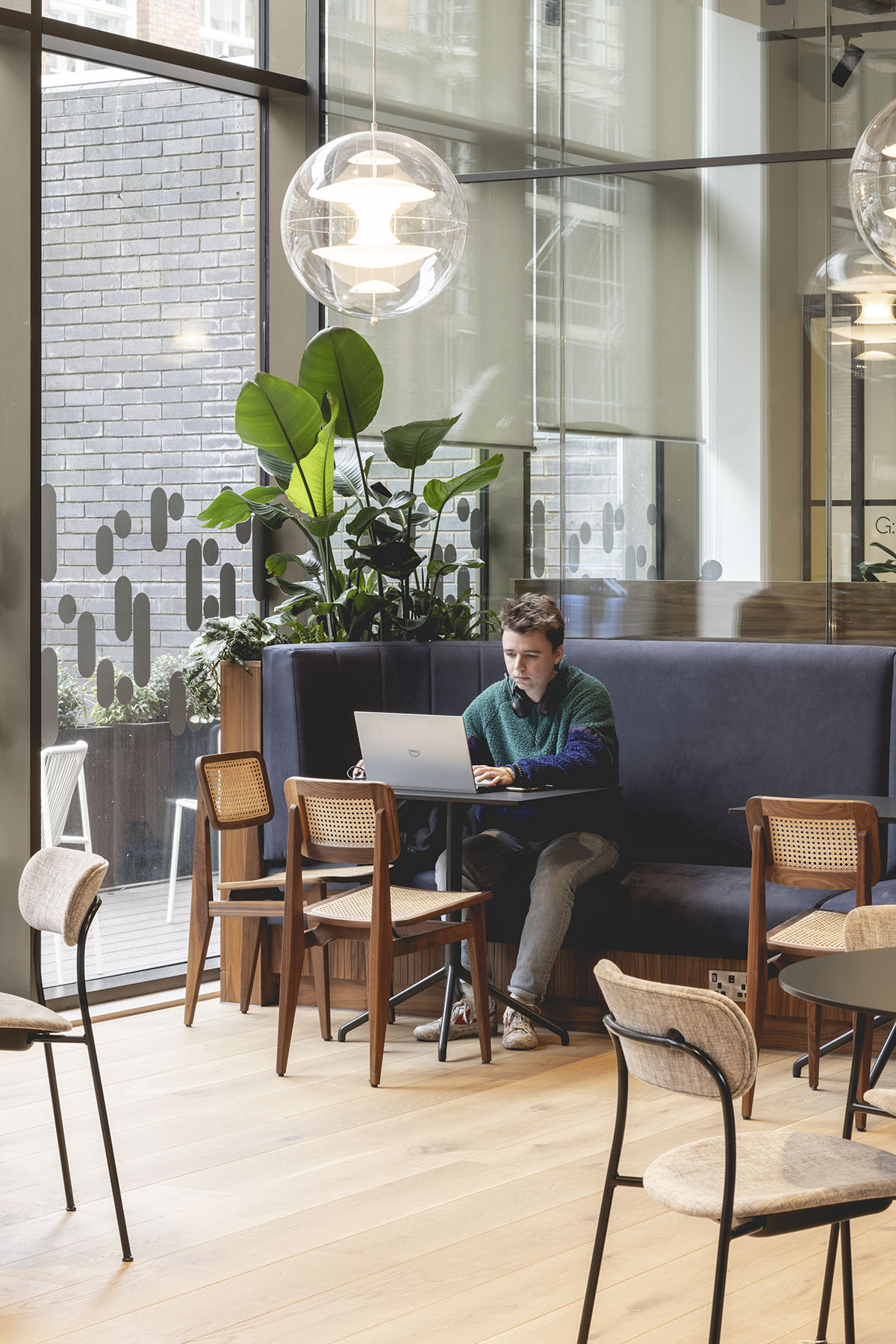
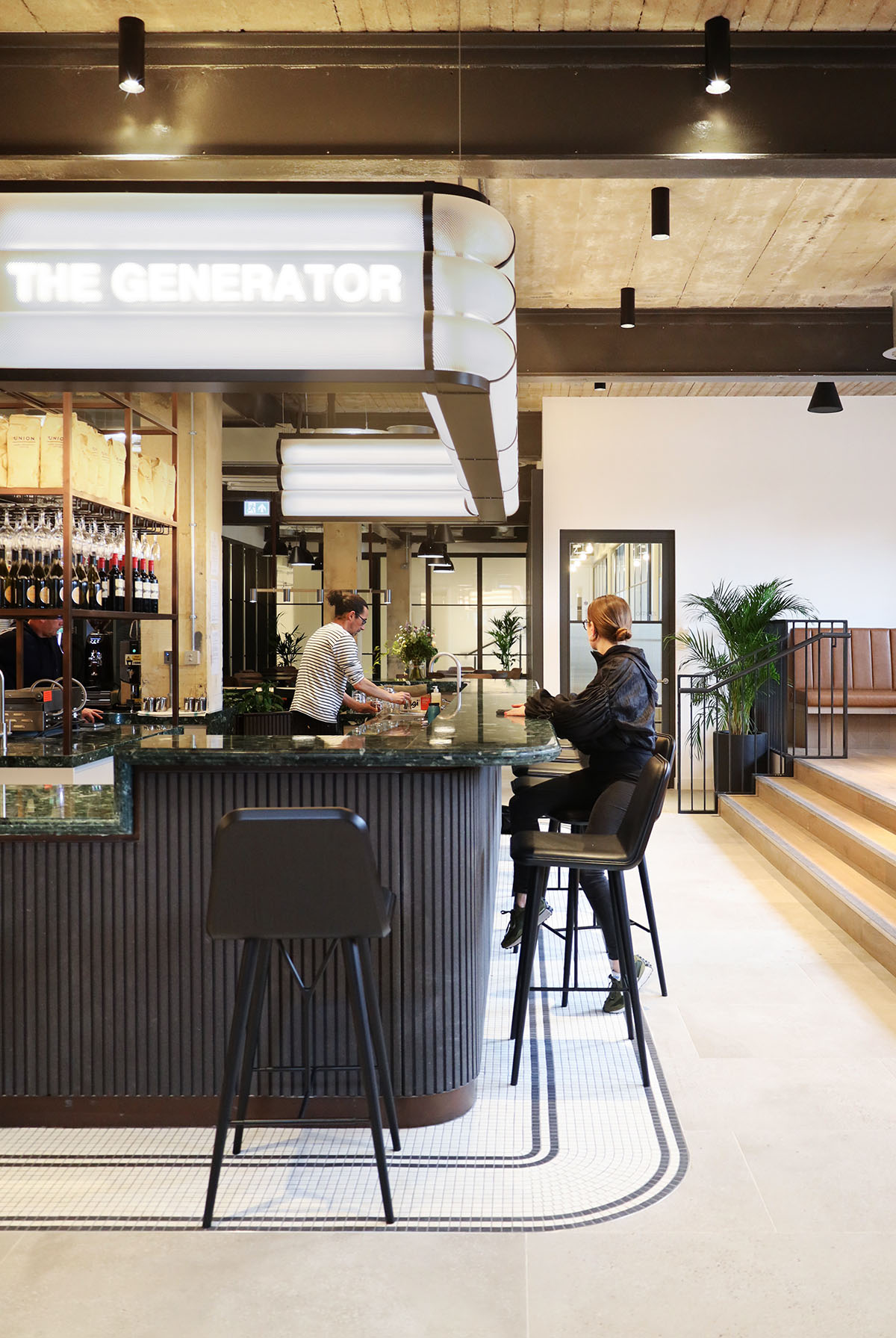
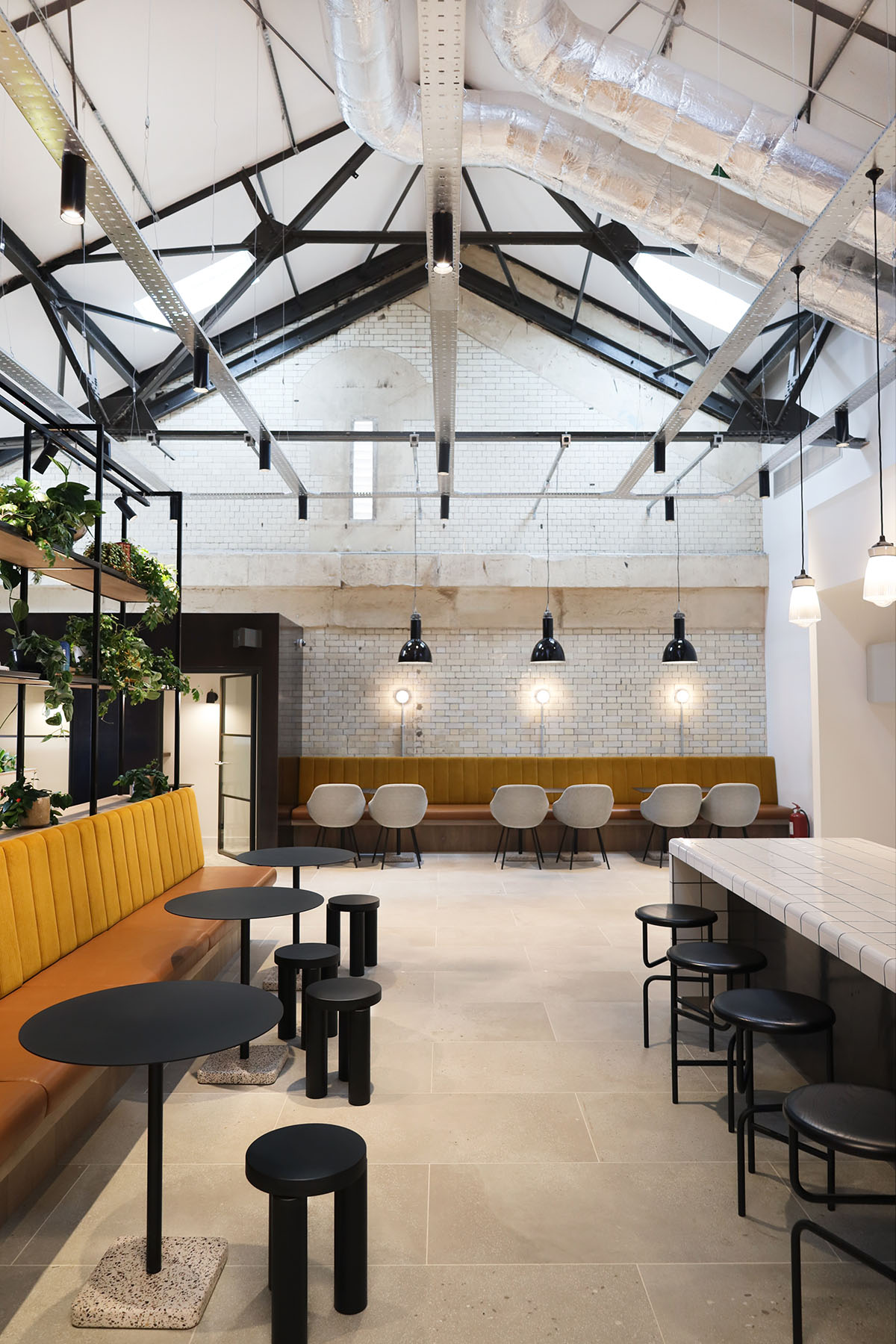
Among these are the numbers embossed on the red wall, two historic trusses, and exposed brick walls. Linley House is another high-quality example of redevelopment and conversion, as well as the latest award-winning MoreySmith project for Clockwise. The hub is set in a building built in 1963 on Dickinson Street, Manchester, formerly the headquarters of the North West Electricity Board which served the entire city at the time.
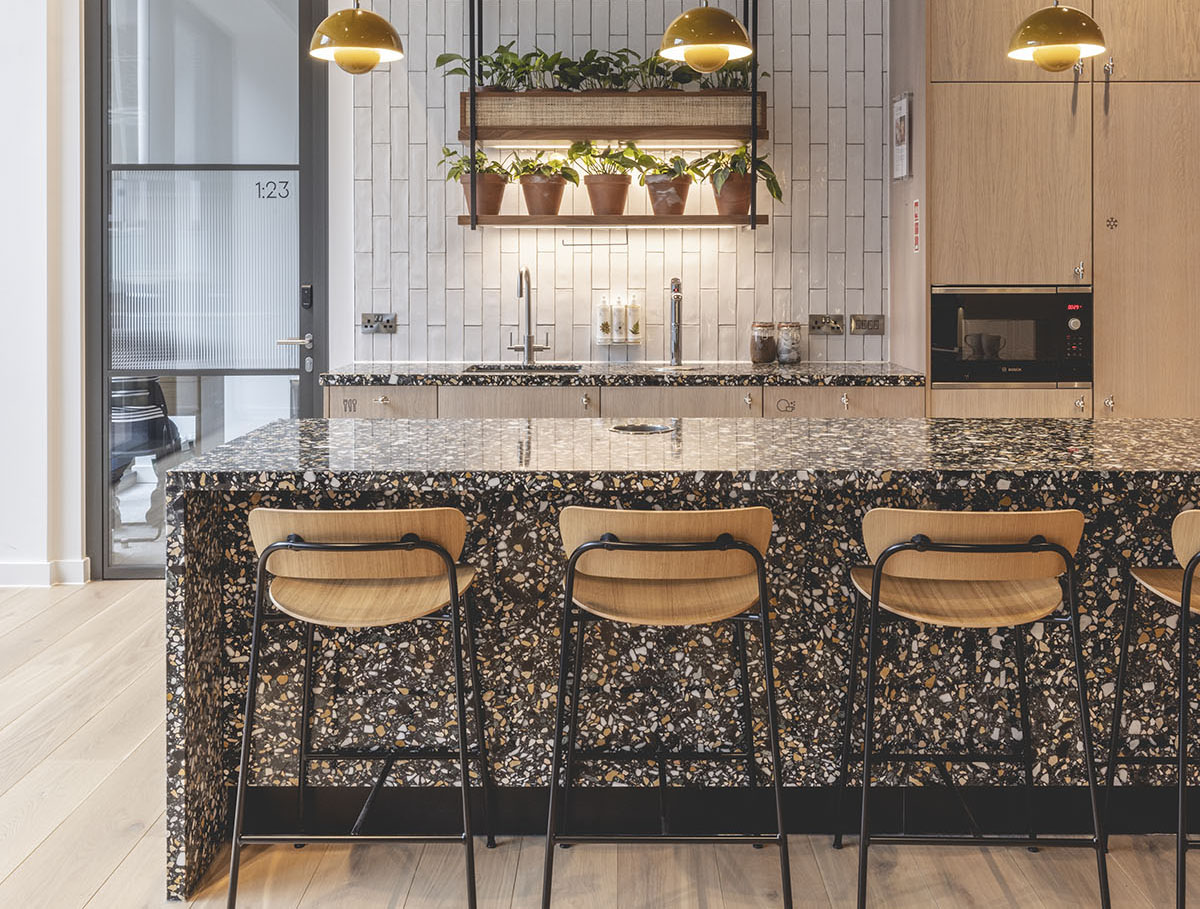
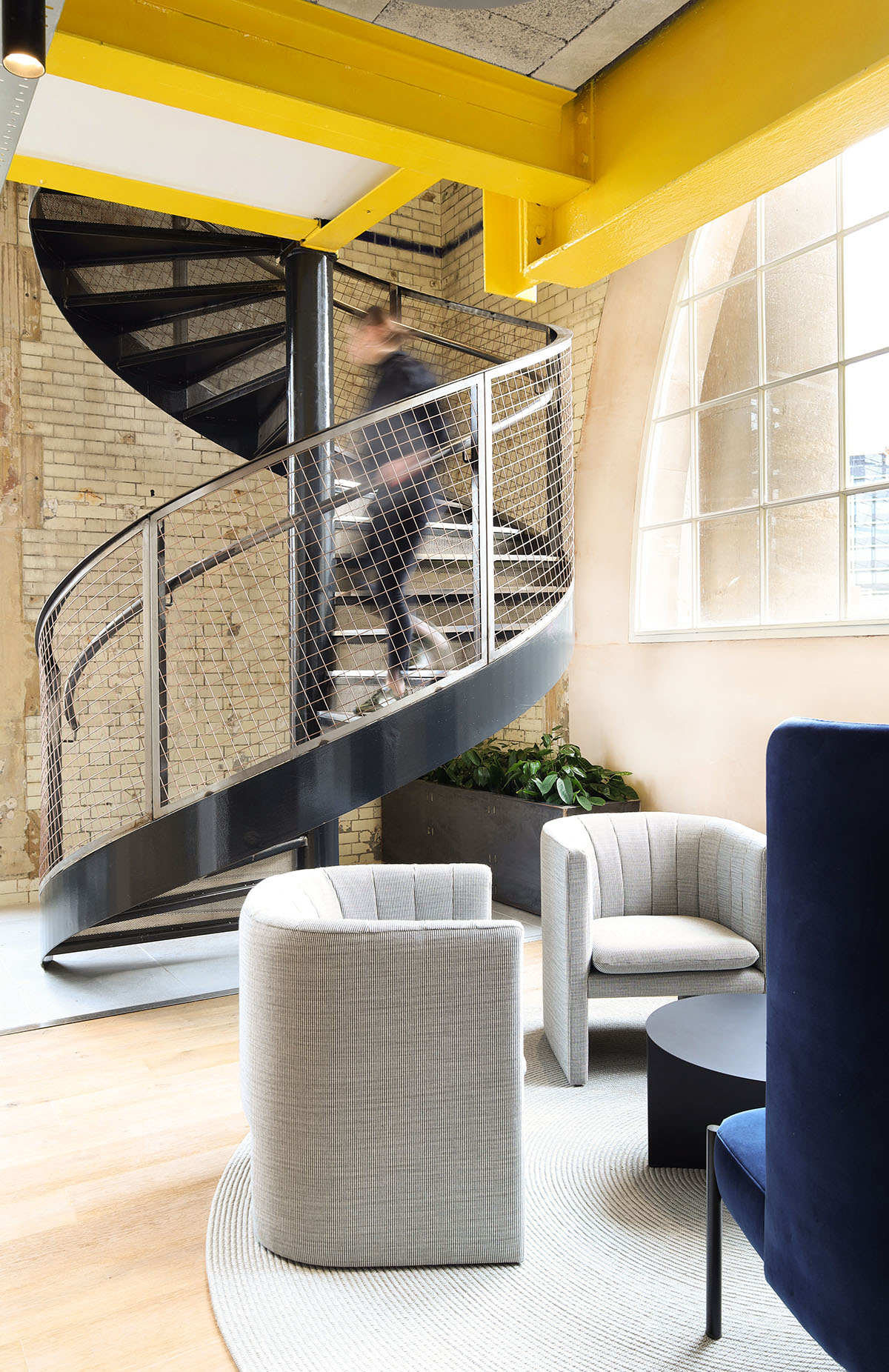
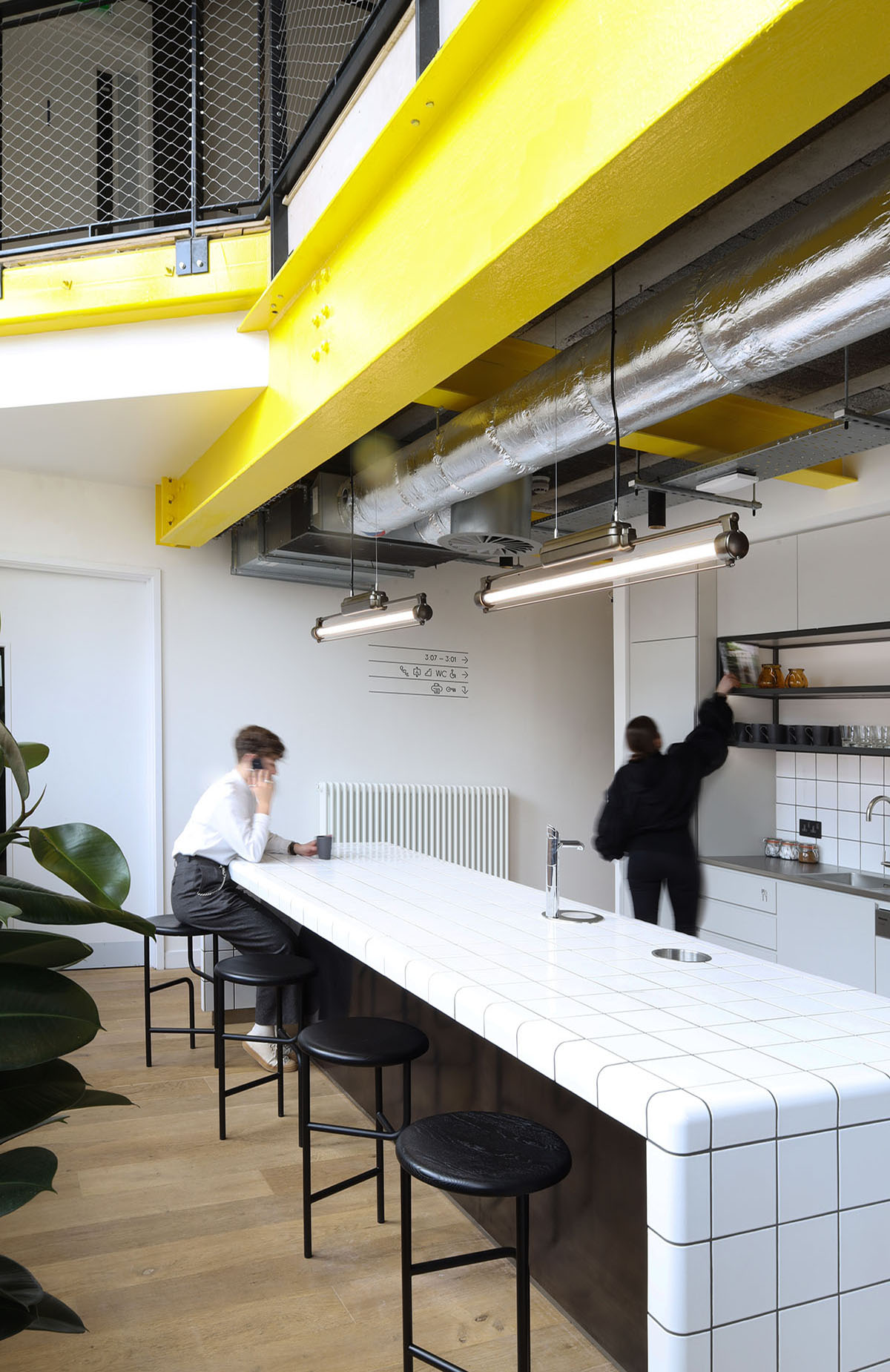
The new space’s interiors also marry the legacy of the original architecture and a palette of retro colors that bring to mind the decade it was built. The architectural project required a more intense rewriting than the Generator Building, replacing the original façade on the ground and first floors with continuous double-height glass façades to bolster the building’s street presence and let more natural light in. The interior finishes include original terrazzo elements, enameled tiles, 1960s-style patterns for the fabrics and upholstery, retro chandeliers, and vintage-inspired materials and furniture.
Linley House’s ten floors offer workspaces and a private club lounge for Manchester’s thriving community of start-ups and entrepreneurs. Boutique hotels inspire it with a wide selection of furniture, such as velvet sofas and wire shelves. A light-flooded reception at the entrance and walls clad in vibrant mustard tiles by Kaufmann Keramik contrast with custom-made wooden dividers and arches. The ceilings have a repeated pattern of circular elements that serve dual functions: decorative and sound-proofing. A floating steel staircase connects the floors of the new double-height void, facilitating the transition from the lounge and reception area to the quieter area for Clockwise member offices on the upper floor.
