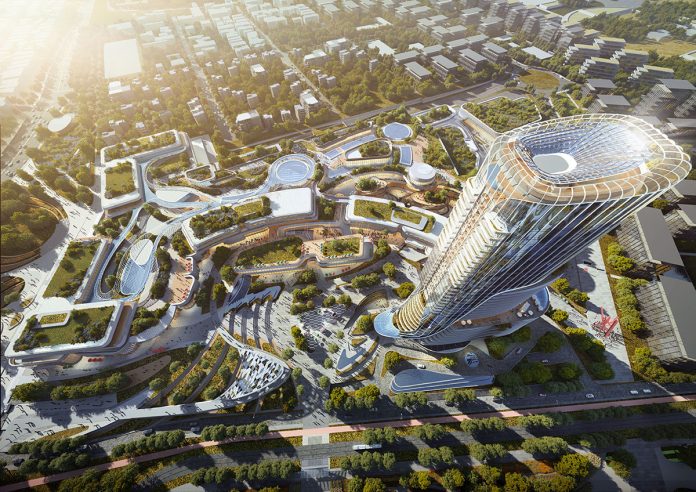“With so many outstanding entries, selecting only 11 winners proved to be a challenging task for the judges of MIPIM Awards.” MIPIM Awards Jury Chairman, François Trausch, said: “It’s been truly inspirational to review the 209 project proposals from 39 countries. This year the theme of transformation has been particularly strong. Reimagining existing buildings into new concepts which meet future needs is something that all of us in real estate should be inspired by,” Trausch continues. The aim is to improve the built environment, also in line with the ESG (Environmental, Social, Governance) sustainability objectives. Six were the selection criteria applied by the jury: overall sustainability, integration of the project into the environment and the community, quality of the user’s experience, economic contribution, originality of the concept, and architectural quality.

From the 40 finalist projects, 11 were awarded last March 14 in Cannes after a vote involved the preferences of a large audience of operators present at Cannes. Regarding the theme of transformation, the conversion project of the former headquarters of the Royale Belge insurance company in Brussels, by the architects Caruso St John Architects / Bovenbouw Architectuur / DDS+ / Ma² / Atelier Eole has received a double recognition as Best conversion project and Best mixed-use project. The functionalist complex, built in the late sixties, now houses offices, co-working spaces, and conference spaces, a hotel, a restaurant.

Three among the winners have recently been completed in Denmark: the Esbjerg Maritime Center as Best cultural, sports & education project by WERK & Snøhetta, Living Places Copenhagen by Effekt as Best residential project, and BASSIN 7 Aarhus by Sleth / BIG / Gehl as Best urban regeneration project.
For other categories related to implemented projects, the winners are St. John’s Terminal New York, by Cookfox Architects as Best office & business project, the Spa Atmosphere by Krallerhof, Austria, by Hadi Teherani Architects as Best hospitality, tourism & leisure project, and the Japanese ESR Higashi Ogishima Distribution Centre, Kawasaki by Tokyu Construction / Takato Tamagami Architectural Design / Watanabe Mio Design Office as Best industrial & logistics project, which also received the Special Jury Award.

Two awards were given to urban projects under construction, Casa BFF in Milan by OBR as Best new development with an area less than 150,000 square meters, and The Ellinikon Commercial Hub, Metropolitan Pole of Hellinikon in Athens by Aedas as Best new mega-development with an area larger than 150,000 square meters.







