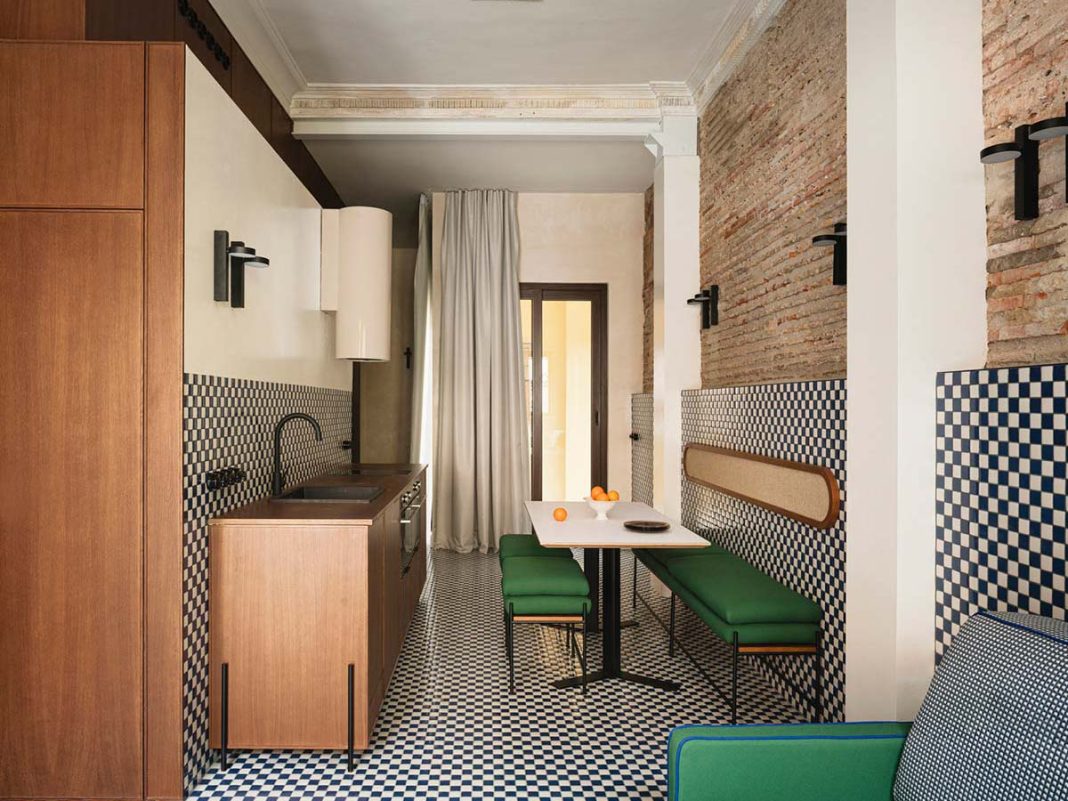DATA SHEET
Architecture & Interior design: Viruta Lab
Furnishings: on design by Viruta Lab, Baltá & Frajumar, Ondarreta
Tiles: Hisbalit, Ferrés
Ceiling fabrics: Naturtex
Lightings: Fontiny
Bathrooms: Nuovvo
Photo credits: David Zarzoso
An apartment of 85 sqm, in the colorful, historic seaside district of Valencia, the Cabanyal, comes back to life inside a two-story building dating back to 1946. María Daroz and David Puerta of Viruta Lab have revived the spirit of the place, drawing on family memories and the vivacity of a locality of fishermen to find the ‘essential’ reference for recovery, and for the definition of a new identity, which along dual lines of subtraction and addition retains existing features and exploits chromatic and geometric advantages as a meeting point between tradition and the contemporary.
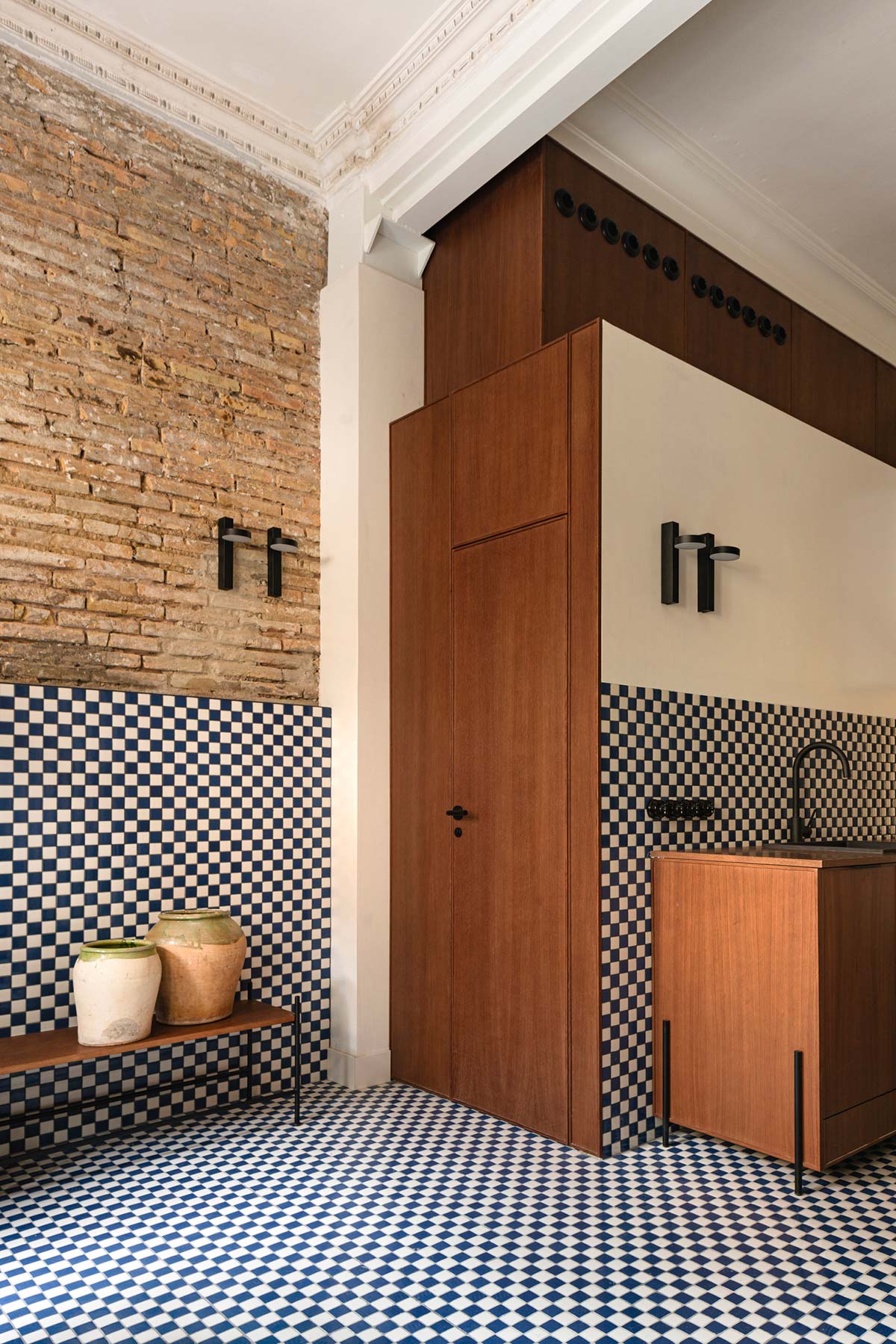
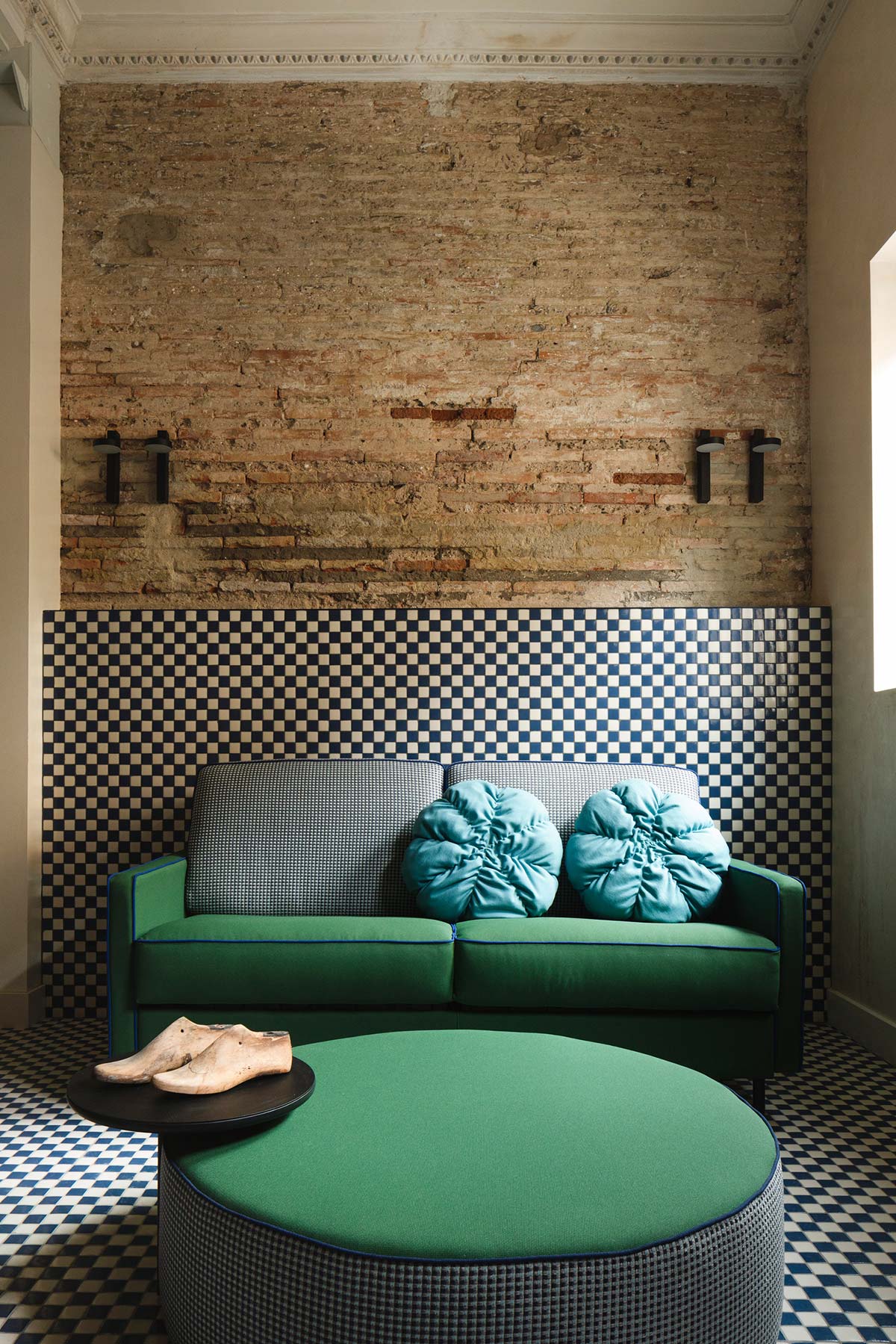
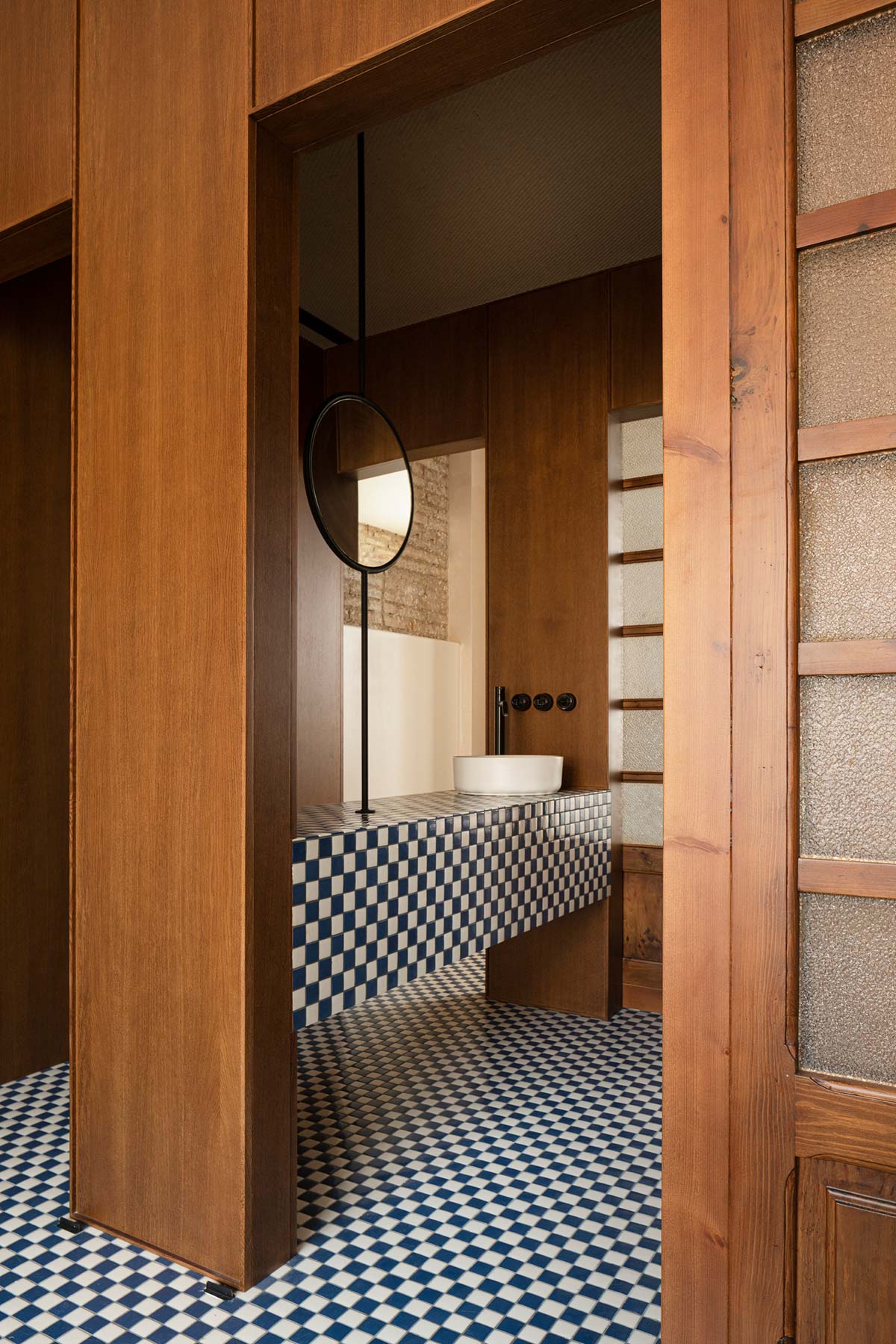
The entire dwelling, which had fallen into disuse, damaged by humidity and the passage of time, has thus been selectively stripped, “baring the original bricks and repairing the existing moldings to add height, rediscovering the nostalgic value of the interior design,” the architects explain, who have also conserved the color and the external openings of the façade, and the central internal staircase, preserving its original granite block steps, with the landing in black terrazzo with white veins.
“A distinctive and traditional element at the same time” (Viruta Lab), in terms of expression and to evoke a collective imaginary of the neighborhood, is provided by the mosaic of white and blue checks, which like a continuous carpet rises to also cover part of the walls. The rigorous two-tone motif generates an optical effect that is almost hypnotic, embodying the temporal update while adding quality and connection to spaces, in a logic of continuity and coherent composition.
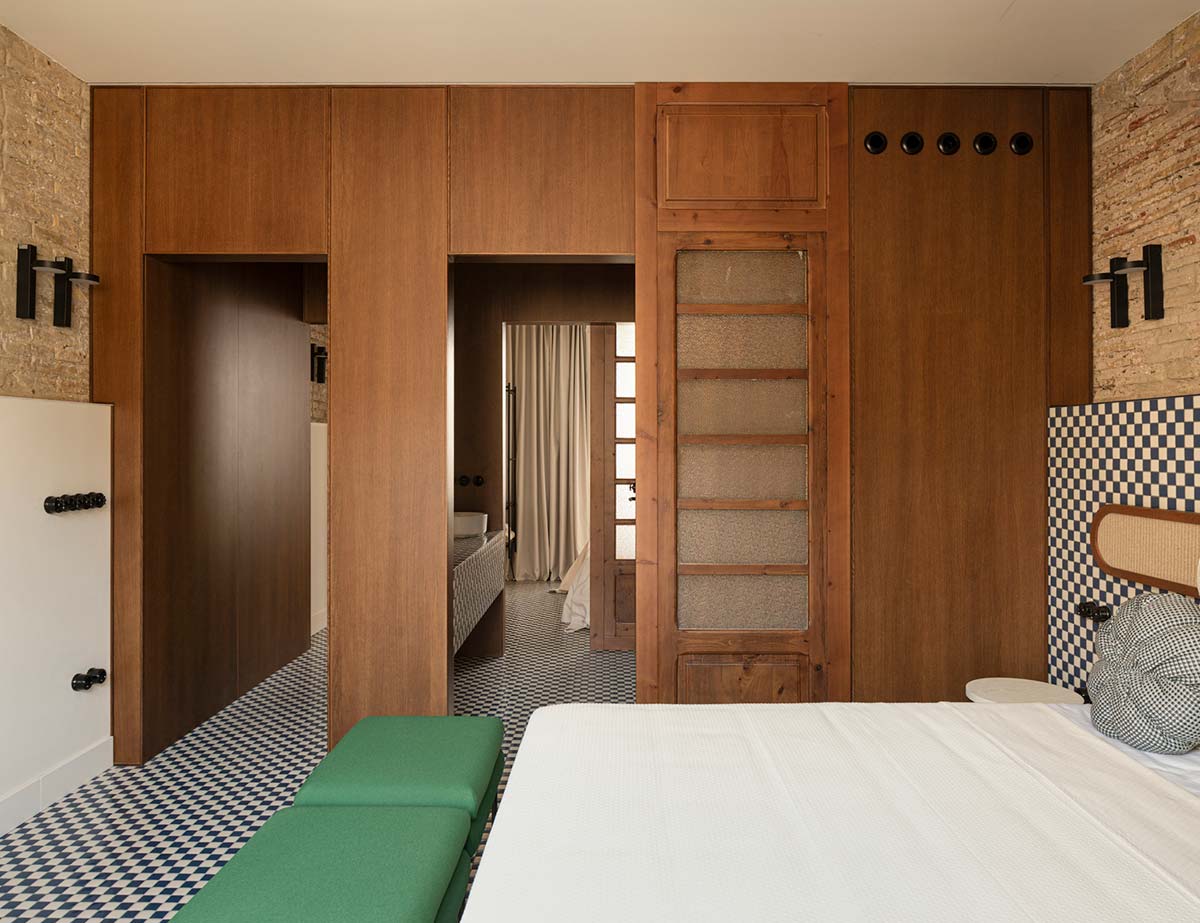

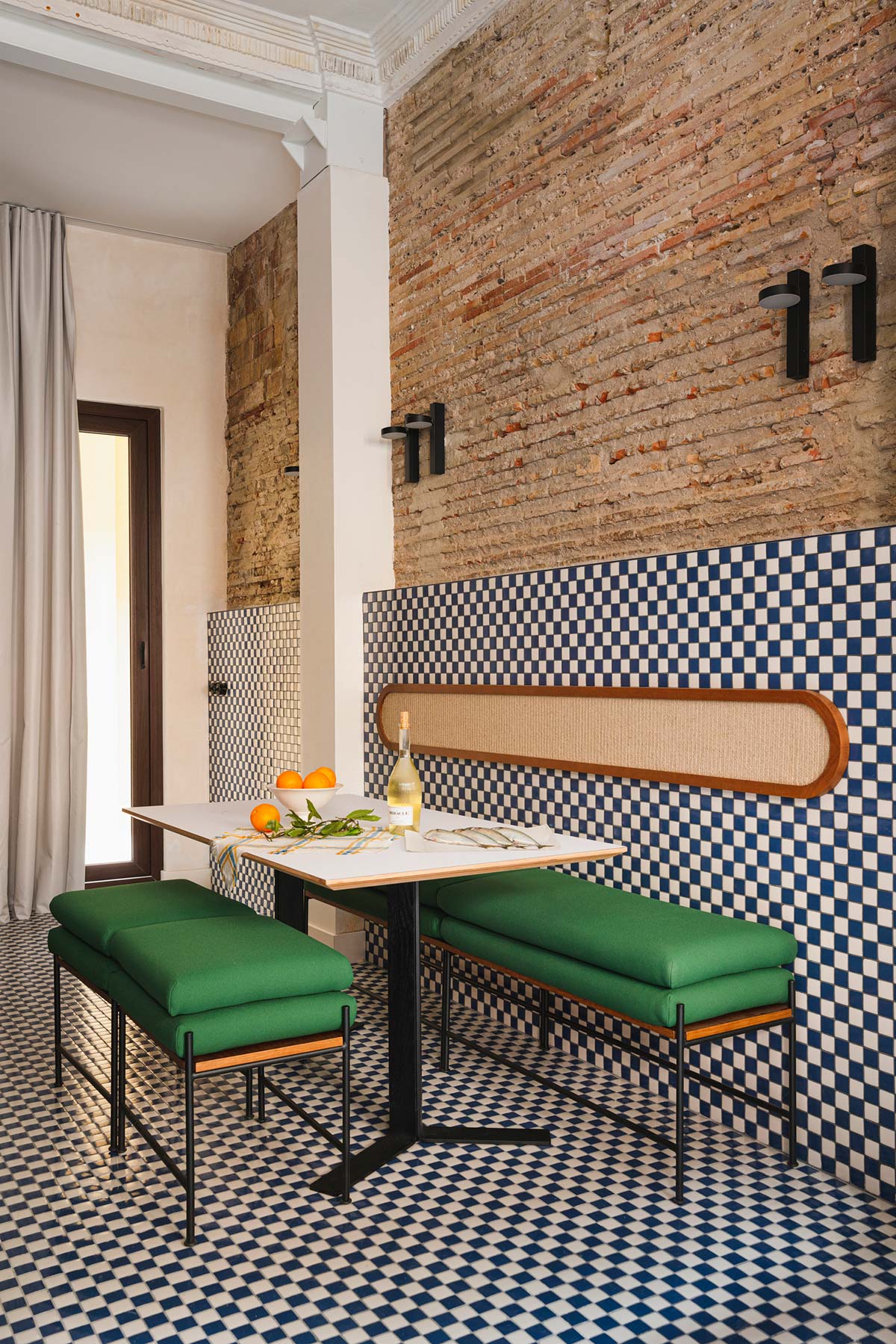
On the ground floor, the reorganization of the entrance, living area and kitchen as open, contiguous spaces in relation to the back courtyard has generated perspectives, emphasized by the perceived geometry and equipped with a space for cross-ventilation and improved natural lighting.
The upper level hosts two bedrooms, connected by a bathroom closed like a wooden box, with an external washbasin zone that functions as a central island. Finally, a walkable roof offers space for playful relaxation, adding a sense of vertical extension. For the furnishings nearly all custom pieces – and for the decorations, three materials have been chosen: wood colored in line with the rest of the restored internal woodwork, esparto weaves and green fabric for the seats.


