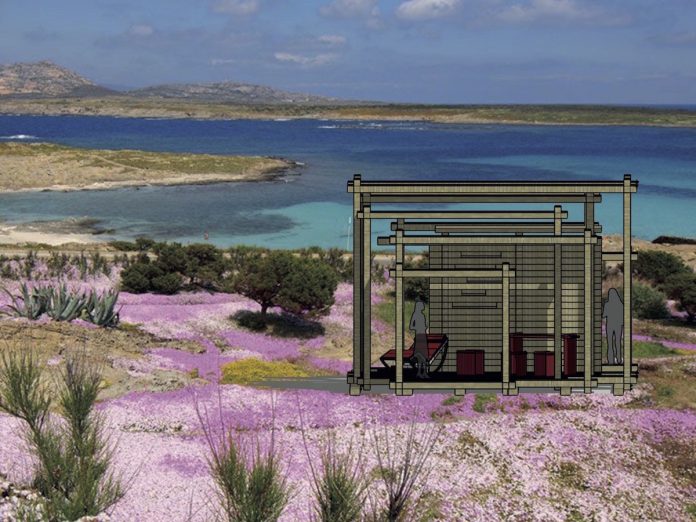Progettare futuri possibili (“Designing possible futures”) is a two-year course devised by Fondazione Franco Albini and Franco Albini Academy, promoted and developed with Rubner Haus in collaboration with Studio Albini Associati, Scuola del Design del Politecnico di Milano and Scuola di Architettura Urbanistica Ingegneria delle Costruzioni (AUIC) Politecnico di Milano. The goal: to form a new design culture in the contemporary world, experiment new construction solutions in wood and offer a platform for visibility to young talents.
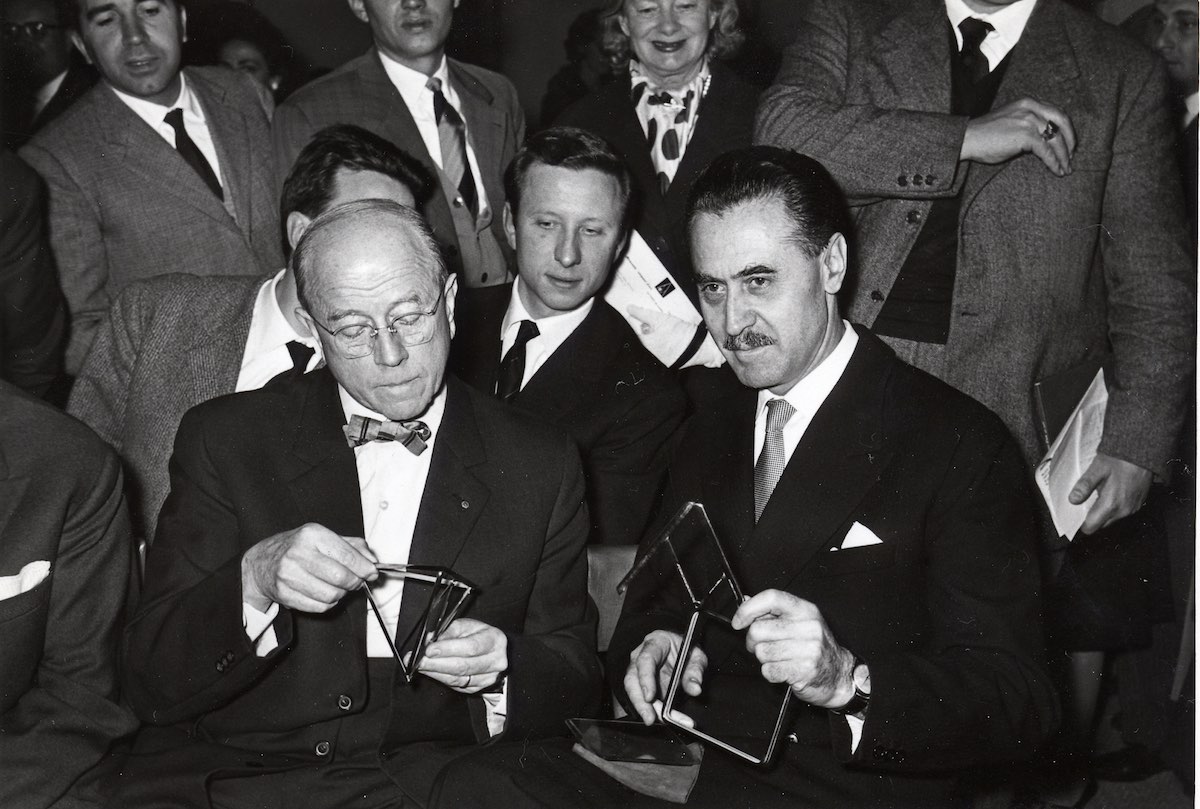
The first step in the initiative – which enjoys the patronage of ADI Associazione per il Disegno Industriale, the Sassari Order of Architects and Salone del Mobile.Milano, as well as the support of Triennale Milano – was the launch of a competition to design a lightweight, innovative and sustainable wooden structure. Open to architects under 35 and final year students from the Scuola del Design del Politecnico di Milano and Scuola di Architettura Urbanistica Ingegneria delle Costruzioni (AUIC) Politecnico di Milano, it selected three finalists who were announced today: Carlo Farina, Veronica Pesenti Rossi and Guillermo Sanchez Cardenas.
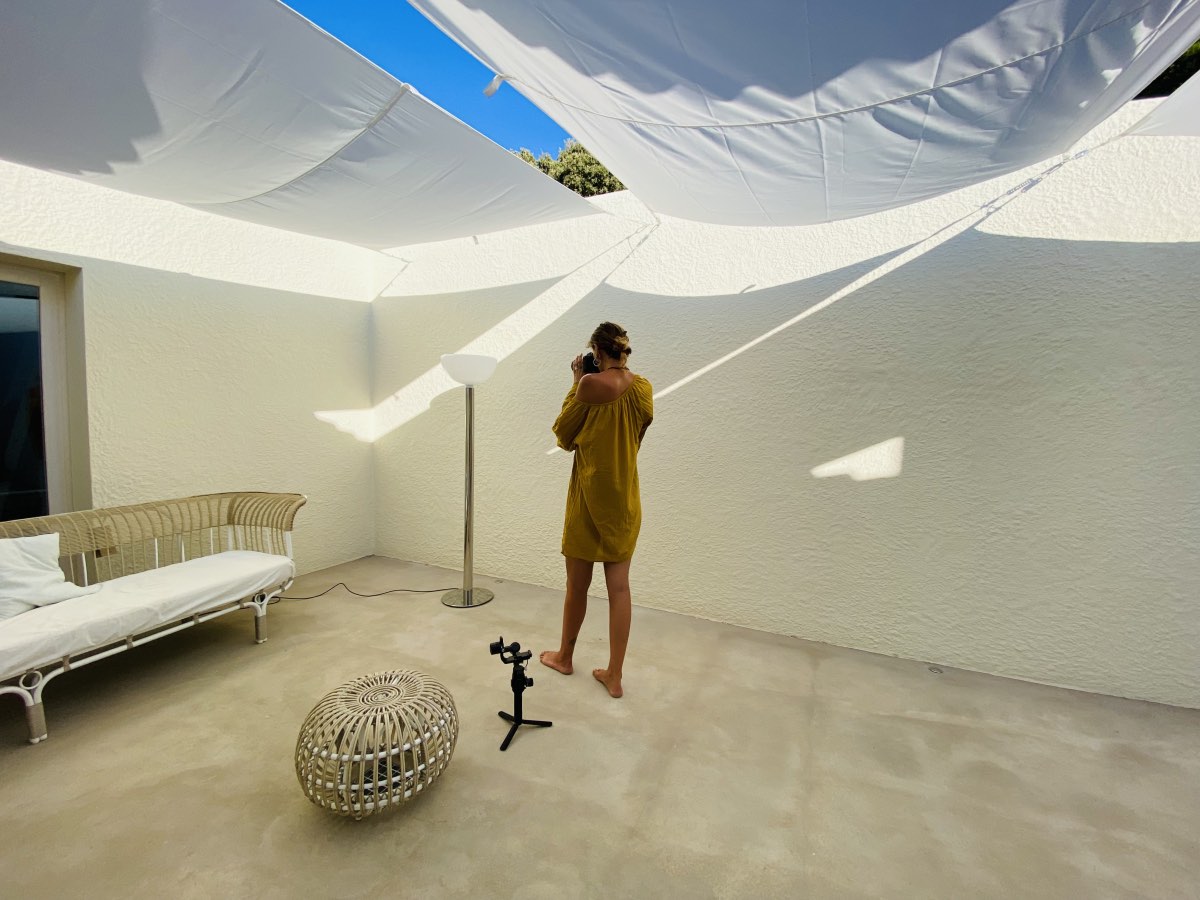
In September, the finalists will follow a week-long workshop at Casa Albini in Sardinia, home of the Franco Albini Academy residential workshops. Here they will be led to explore a new approach to design through interdisciplinary techniques and the Albini Method, which will lead them̀ to break down individual projects into parts, search for the essence of each one and recompose them into a single collective project born in co-creation.
A prototype of the wooden structure born from this collective work will be made by Rubner Haus and will be the protagonist of an exhibition-event during the Milan Design Week 2024, and will then find a permanent location at Casa Albini.
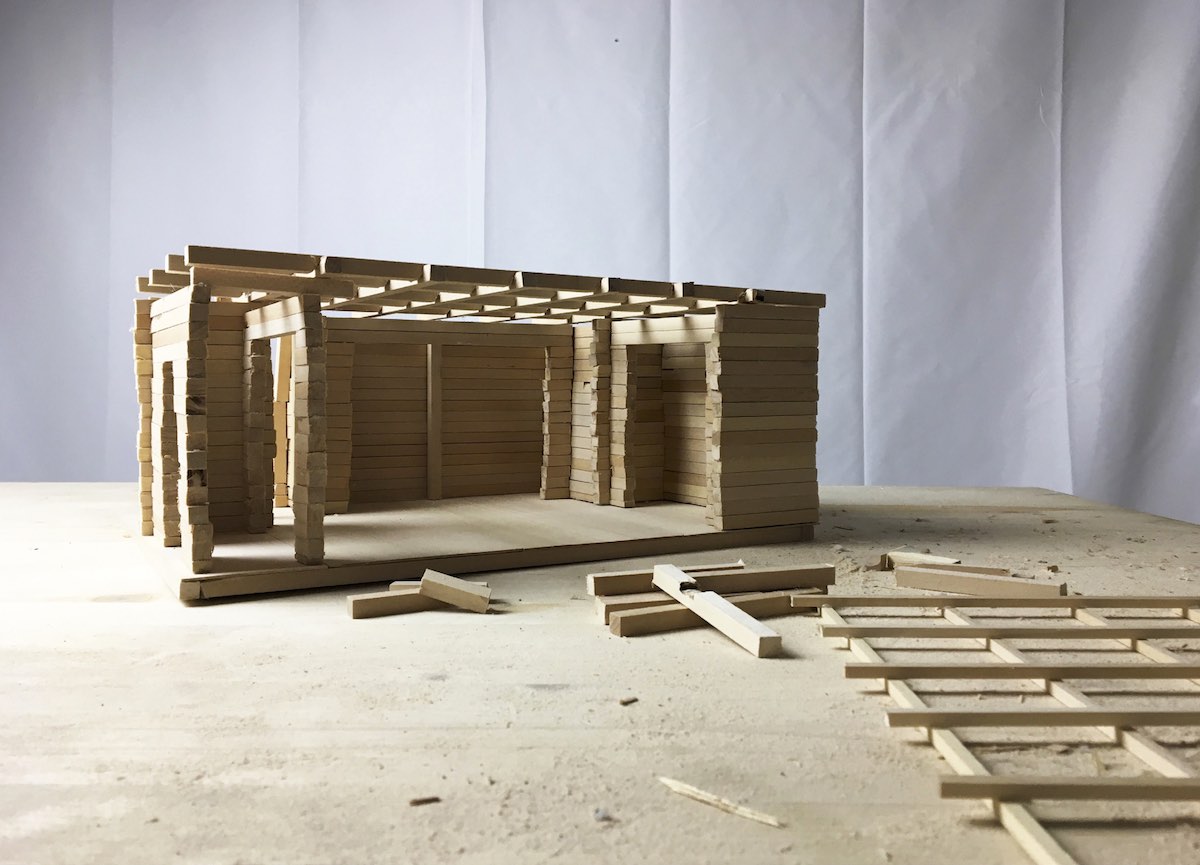
“Franco Albini was an architect, designer and urban planner, and his archive contains more than 22,000 drawings that span and integrate each of these fields,” explains Paola Albini, president of the Franco Albini Foundation and founder of the Franco Albini Academy (as well as granddaughter of the famous architect). “In his work one can always read a consistency of procedure. What binds such different projects together? From an inner awareness and the five principles of a very precise working method: de-compose, search for the essence, re-compose, verify, act with social responsibility. It is the Albini Method, which with the Foundation, with the Academy and today with Casa Albini we try to disseminate as a tool for good design and good living.”
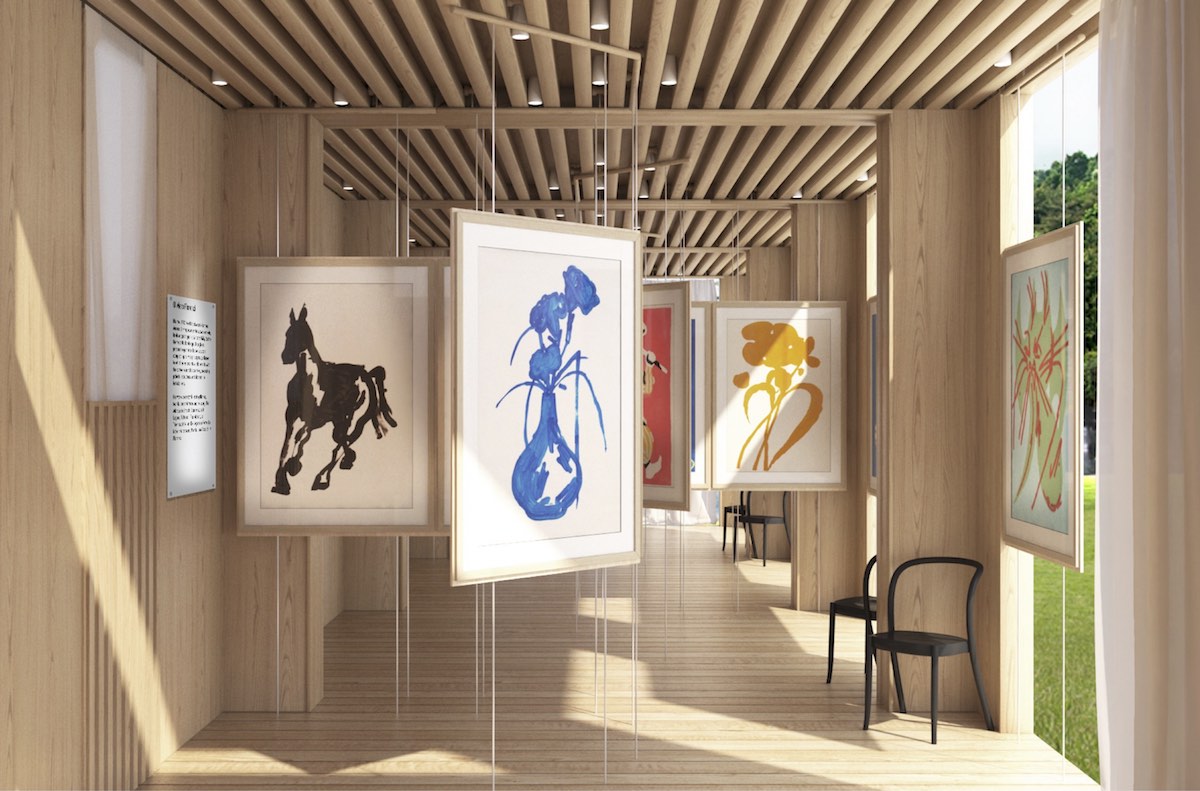
On the subject of building in wood, Michael Rubner, the fourth generation in the company and sales manager for Italy at Rubner Haus, a partner in the project, took the floor: “Wood is essential in an era of over-consumption and climate change, thanks to its low impact on the environment and the fact that it can be easily recycled. It is also strong, tactile and aesthetically attractive. This project wants to call the new generation of architects to reflect on the need to end the throwaway culture by exploring the structural, aesthetic and sustainable performance of this material. Building in wood means taking an active part in the ecological transition and being a spokesperson for a construction method that can reduce the CO2 emissions of buildings by half: according to a study conducted by the Built Environment Department, School of Engineering, Aalto University (Espoo, Finland), the embodied energy of wooden buildings is 28-47% lower than that of concrete and steel buildings.”

