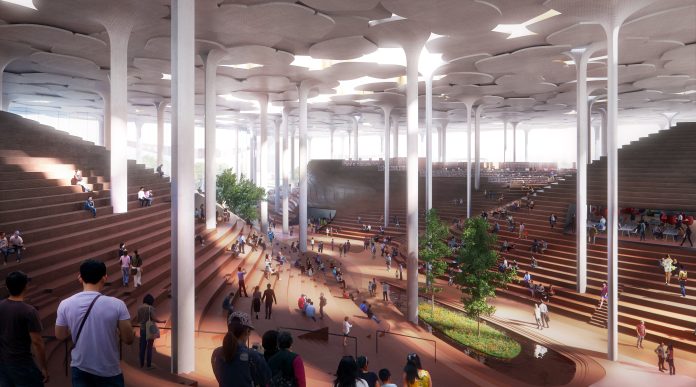Beijing sub-centre library | Snøhetta
Snøhetta signs the new library in Beijing, a construction (started in 2020) with a sustainable footprint that aims to create a new meeting point both spatially and culturally. Establishing a direct link with the green landscape on the outside through its 16-meter-high glass envelope, the library also develops a continuous reference to nature on the inside: from the central tiers that recall an expansive valley (serving as a reading room, meeting place, and connecting area between the building’s various spaces) to the roof that recalls a ginkgo forest, whose columnar “trunks” are part of a distributed technological system that regulates climate, lighting, acoustic comfort, and rainwater disposal.
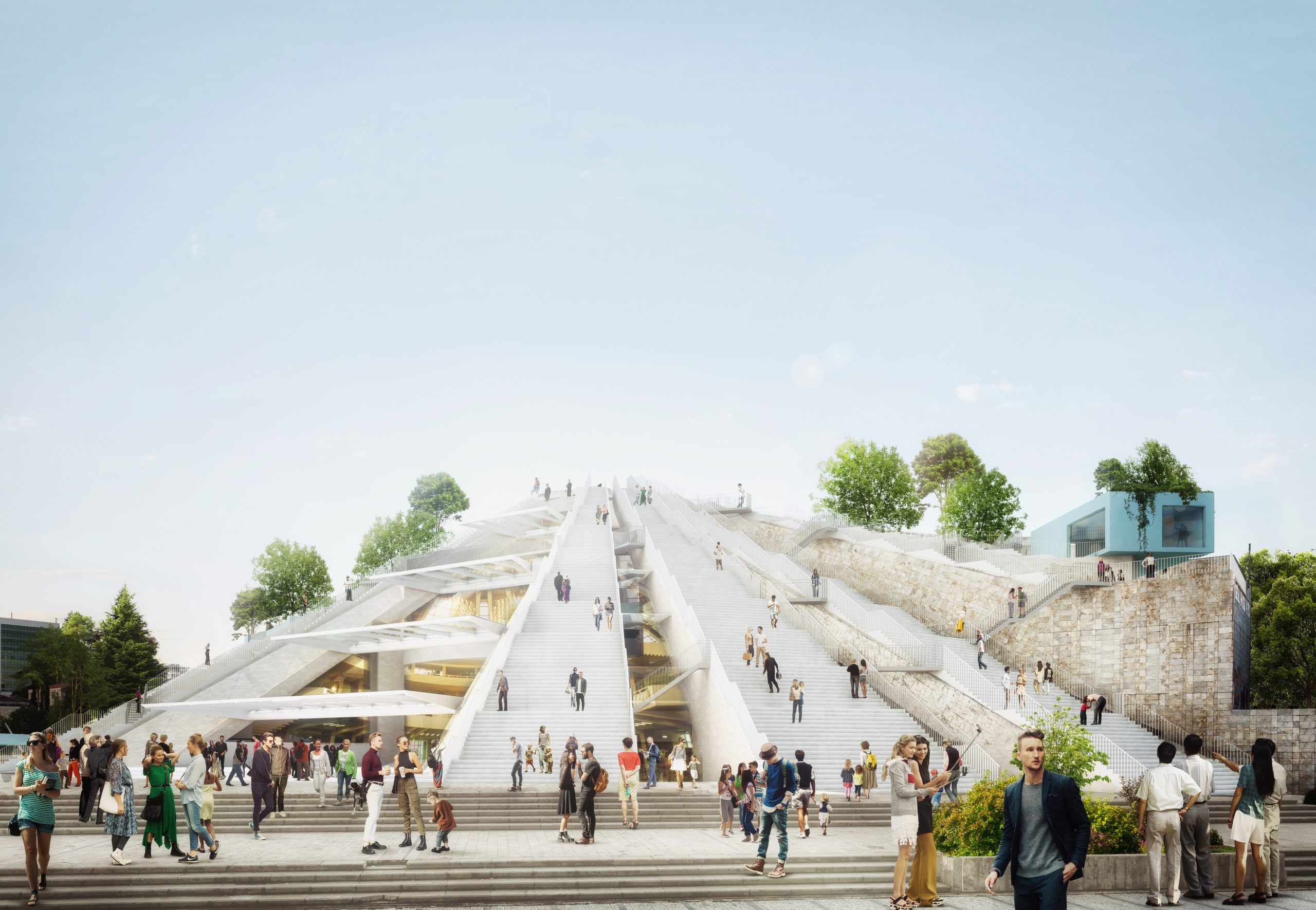
The Pyramid of Tirana | MVRDV
MVRDV redesigned the Brutalist monument in the heart of the city of Tirana, originally conceived by Enver Hoxha. Formerly used as a museum dedicated to its creator, it was also a temporary base for NATO during the Kosovo war, even a nightclub and event space. At 11,835 sq. m., the Pyramid will now be transformed into a place of aggregation and culture, run primarily by the Tumo Tirana association for the free education of 12- to 18-year-olds. MVRDV’s concept literally opens up the building to the community, even removing the additions of previous renovations to create a voluminous interior; the sloping facades have been fitted with steps to be walkable and accessible. cafes, studios, laboratories and classrooms punctuate the interior space, while outside, the presence of greenery softens its imposing presence.
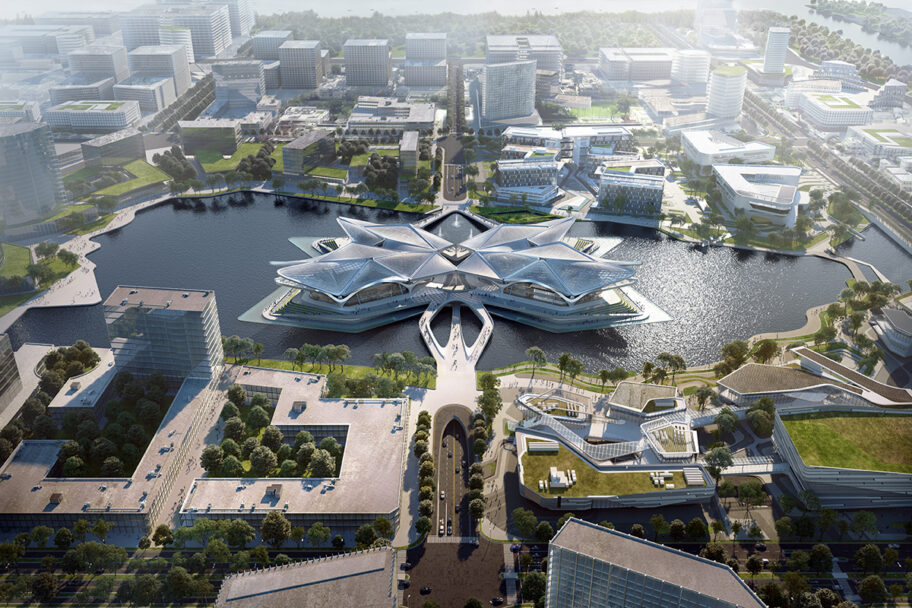
Zhuhai Jinwan Civic Art Centre | Zaha Hadid Architects
Designed as a hub intended for contemporary creativity, the Zhuhai Jinwan Civic Art Centre combines four distinct institutions – a 1,200-seat theater, a multipurpose hall, a science center and an art museum – through a structure that stretches 170 meters from east to west and 270 meters from north to south, also creating a central plaza that serves as a foyer. Zaha Hadid Architects was inspired by the chevron patterns of migratory birds in formation to create the self-supporting lattice-steel roofs over each building.
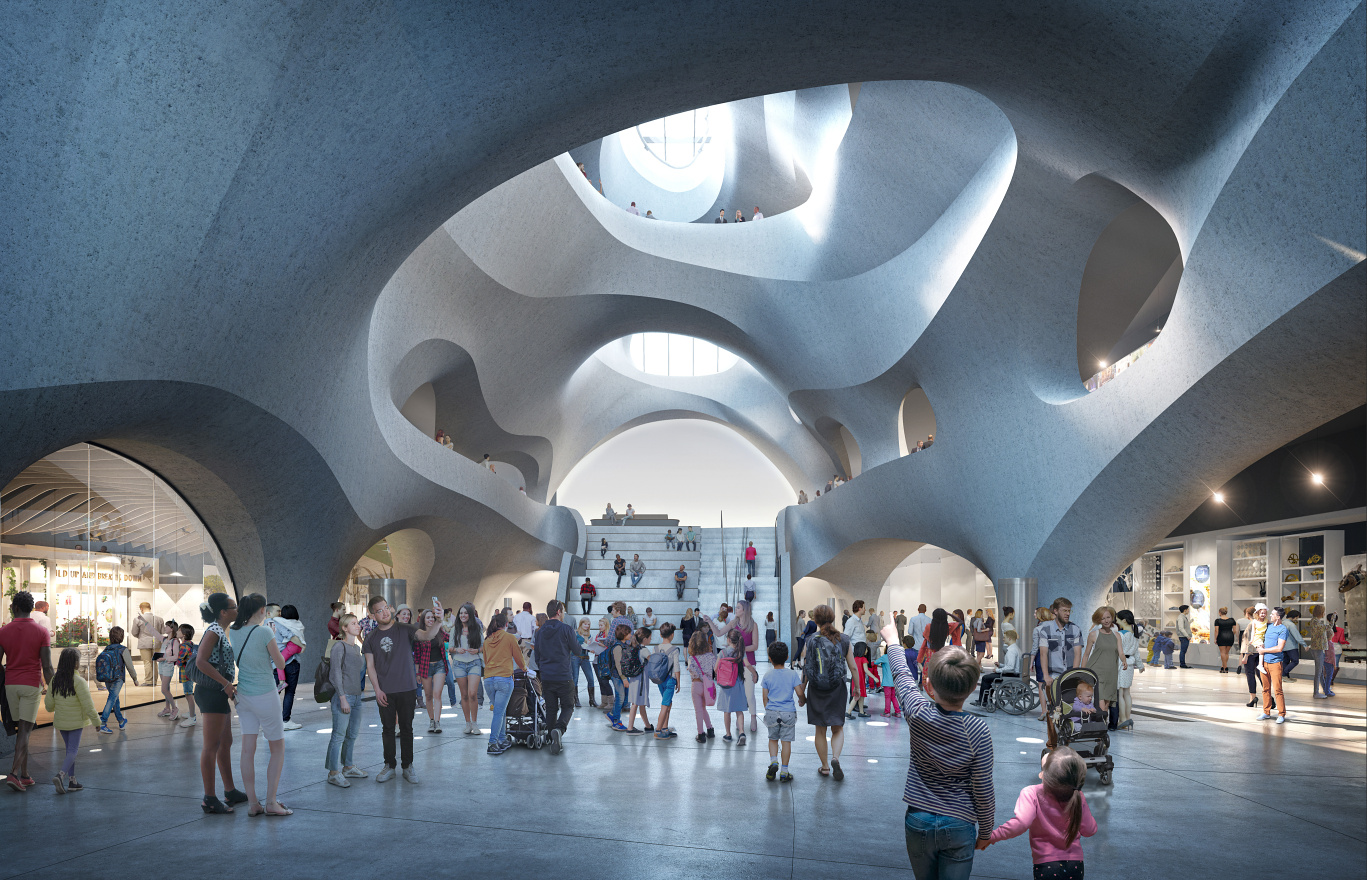
Richard Gilder Center for Science | Studio Gang
This is the latest addition to New York’s American Museum of Natural History, by Studio Gang. The project claims the physical heart of the museum and completes the connections between the existing galleries originally envisioned in the campus master plan. Visitor circulation is improved to accommodate the museum’s growing annual attendance, which has increased from about 3 million to 5 million.
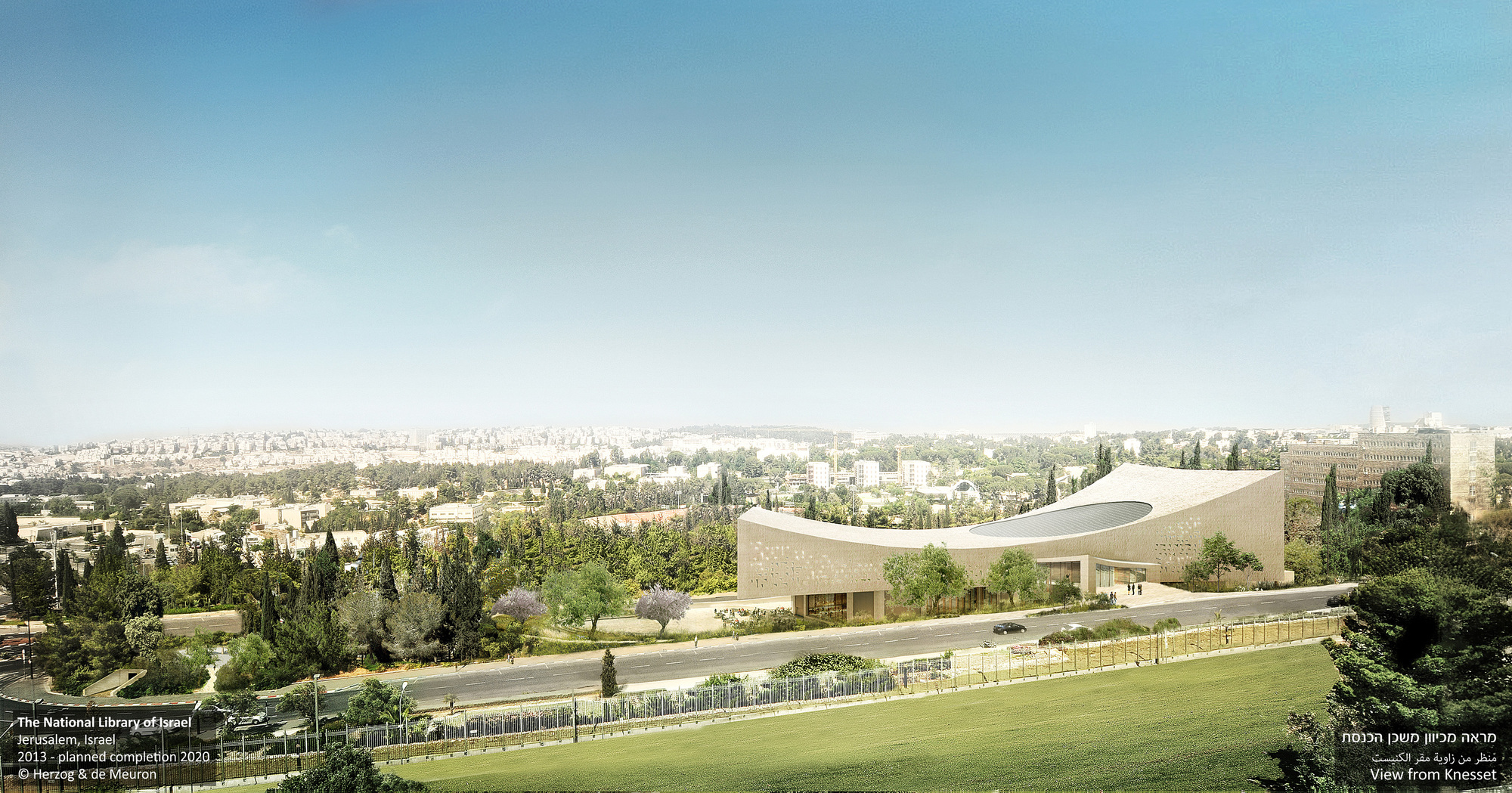
National Library of Israel | Herzog & de Meuron
Herzog & de Meuron is completing with local firm Mann Shinar Architects & Planners the architectural design for Israel’s new national library. The building, as they explain, “is open and transparent, but it is anchored in the traditions of the great libraries and the city itself. As in the past, books will remain at the center. They provide a necessary foundation and balance against constant technological change.” It is distinguished by the large central atrium that runs through the various levels culminating in the circular skylight: wooden bookcases line the void, letting the books shape the visual experience of the space. The stone-clad architecture is sleek, lightened by the first two floors, visible from the outside through glass facades.

