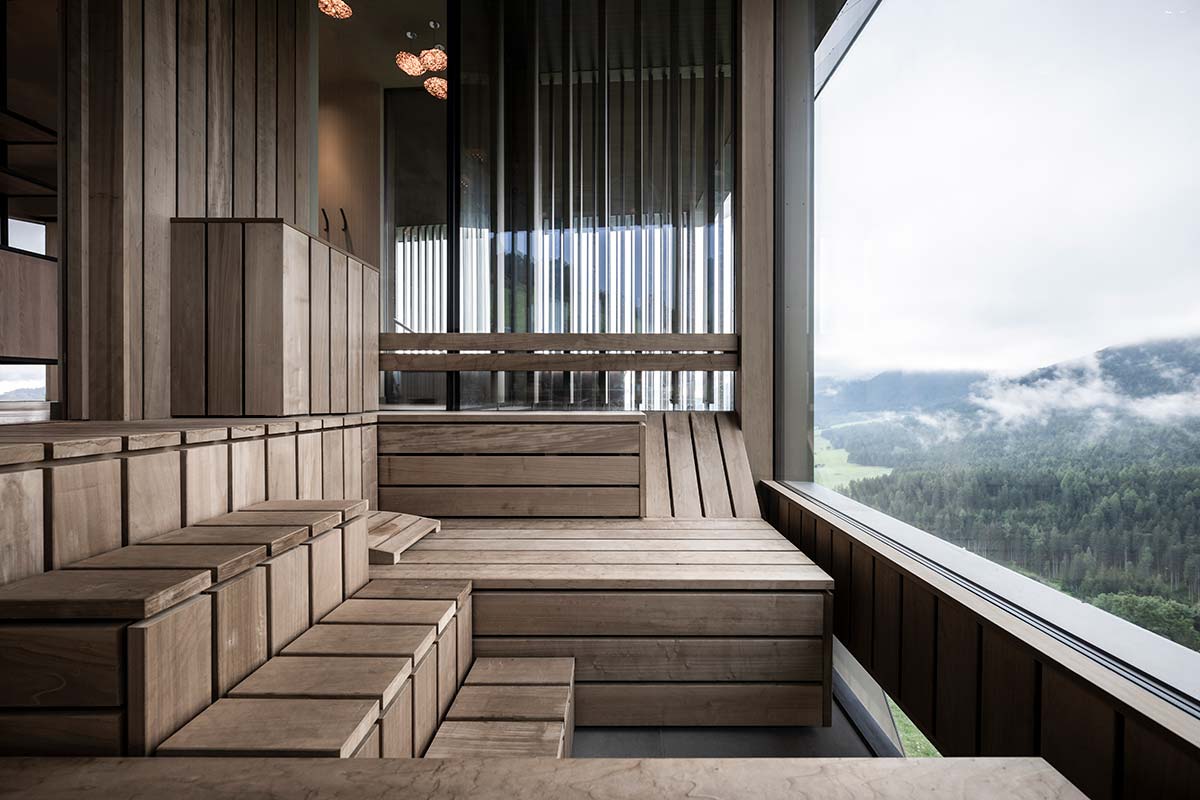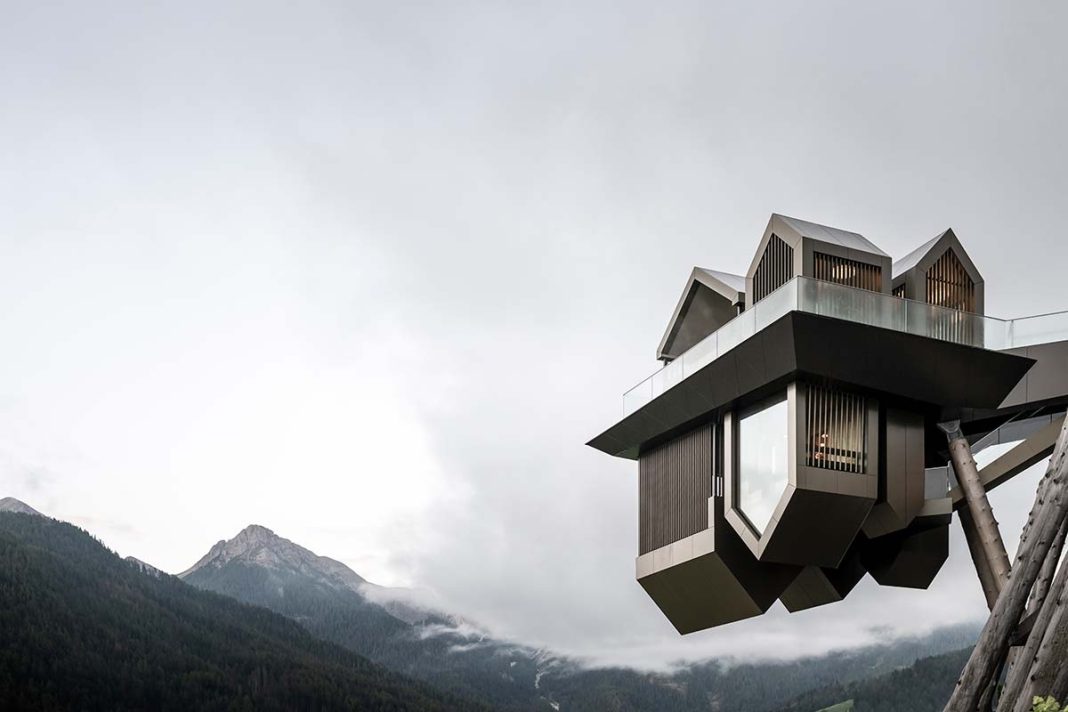DATA SHEET
Client: Gasser family
Location: Valdaora, Alto Adige, Italy
Interior and architectural design: noa* network of architecture
Photo credits: Alex Filz
“A change of perspective is a very common exercise in wellness areas, where depending on whether you are stretched out in a sauna, seated in a relaxation area or immersed in a swimming pool, the views continue to change,” says Lukas Rungger, the architect in charge of the project for the Hub of Huts wellness center and founder of noa* network of architecture. It is precisely by overturning horizons, altering the concept of upright and upside-down, with resulting effects of wonder and dizziness for observers and guests, that it is possible to develop static intuitions, perspectives and perceptions of form in the new spa.
Designed for Hotel Hubertus in Alto Adige, already symbolized by its iconic cantilevered swimming pool, the Hub of Huts wellness center is detached from the main volume of the structure, set on a platform 15 meters above ground level and supported by two pillars clad in larch trunks, similar to those that set the rhythm of the façade behind it.
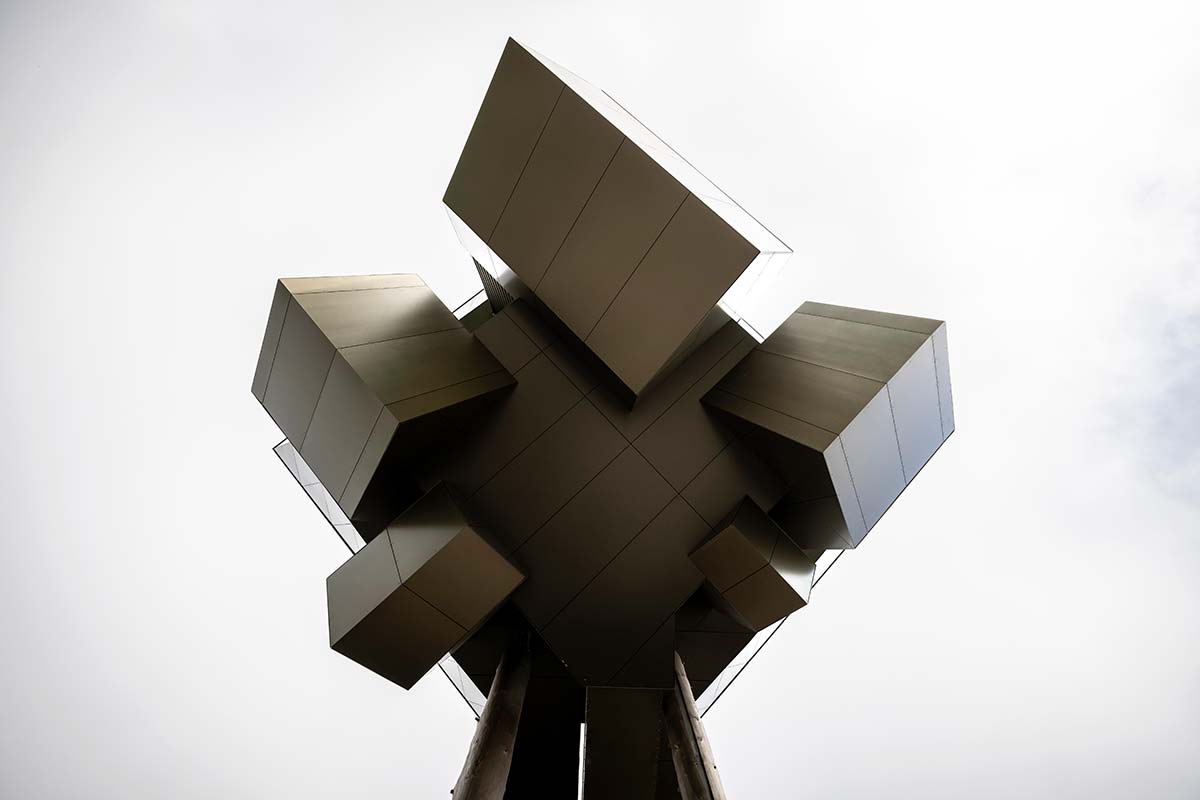
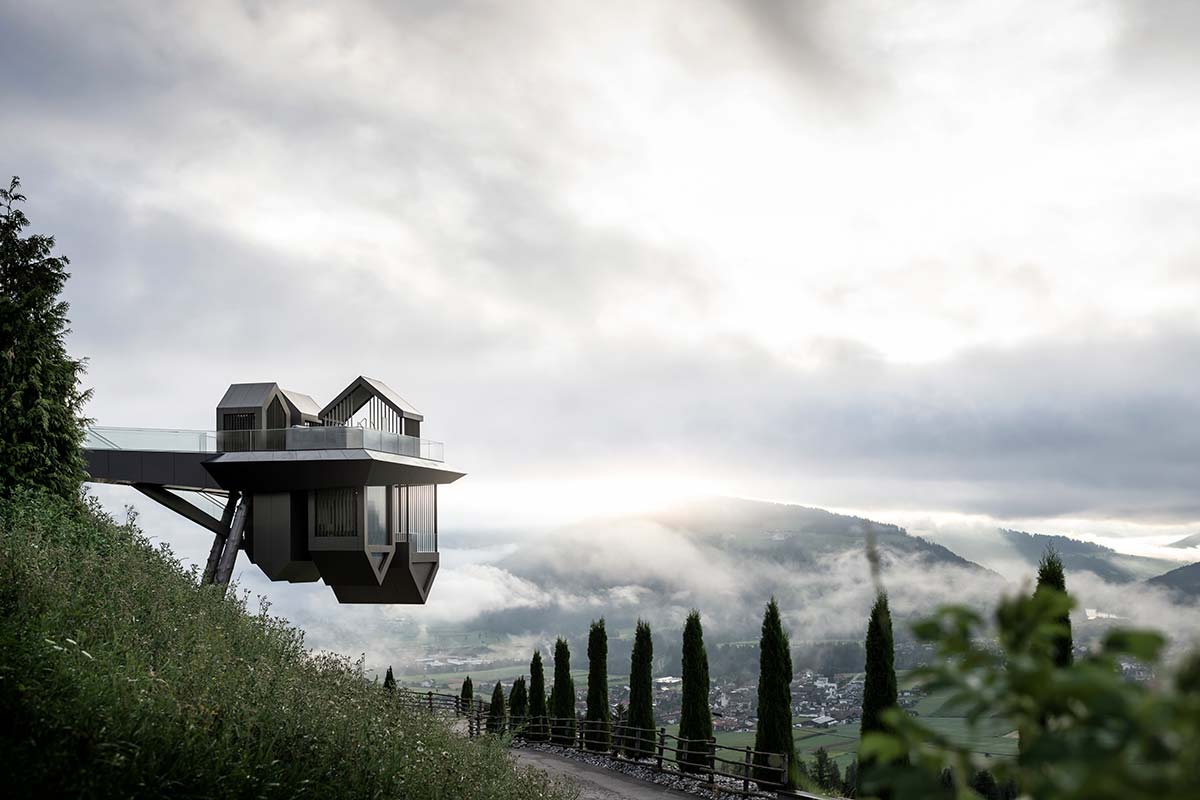
The new construction is on the southeastern side, in a symmetrical position with respect to the pool built in 2016 by the same Bolzano-based design studio, which triggered the compositional idea: to materialize the silhouettes of the village and the mountains reflected on the surface of the water.
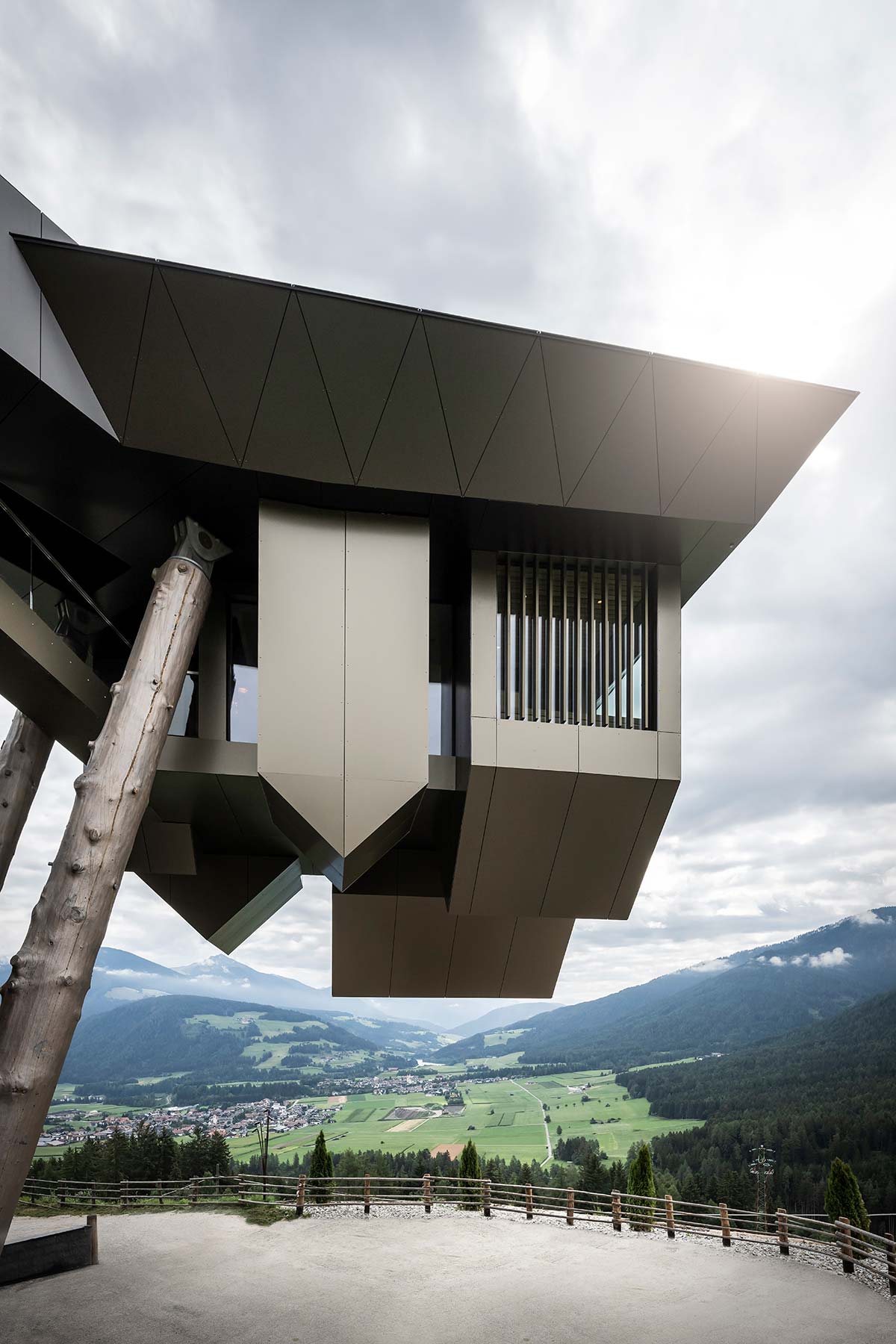
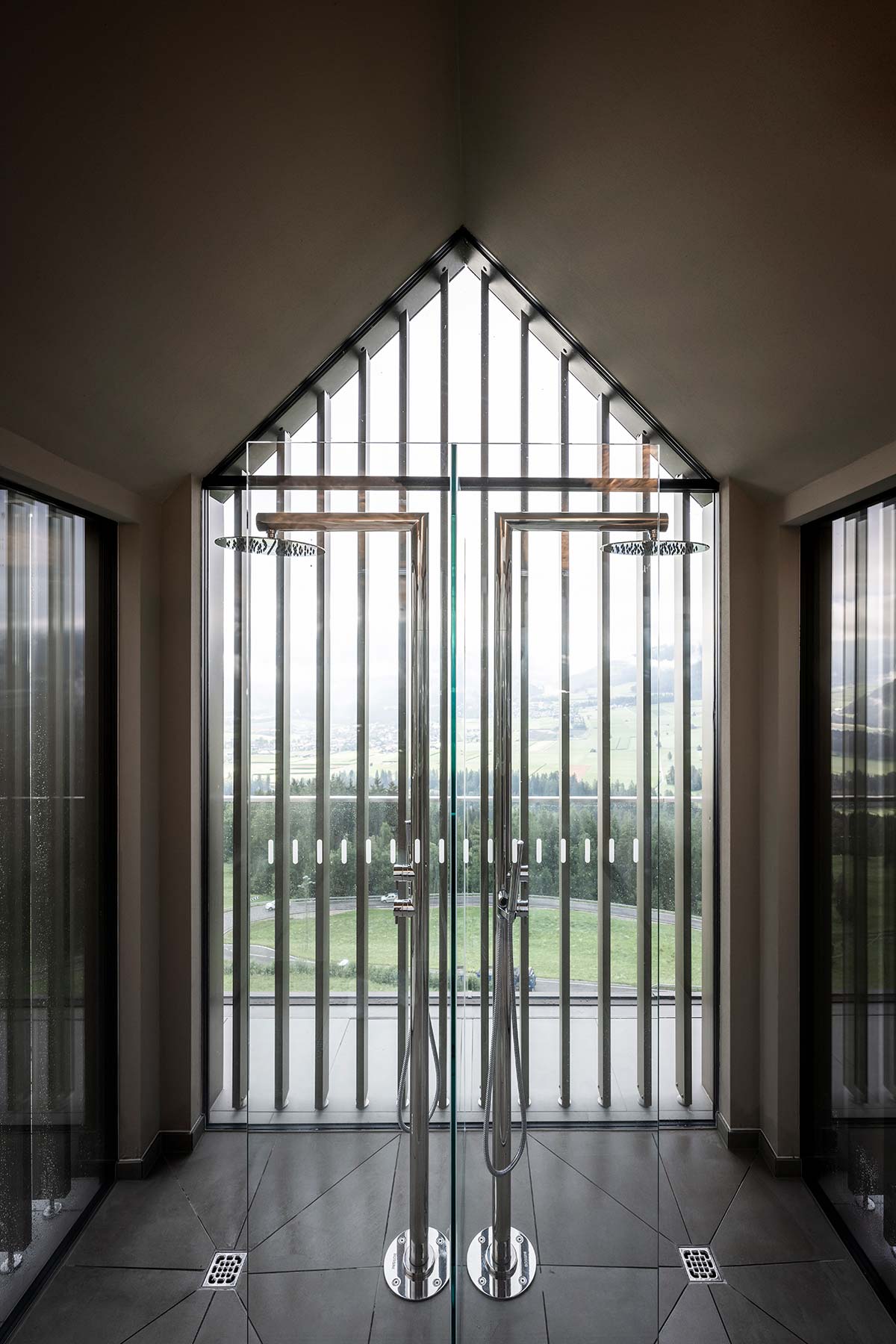
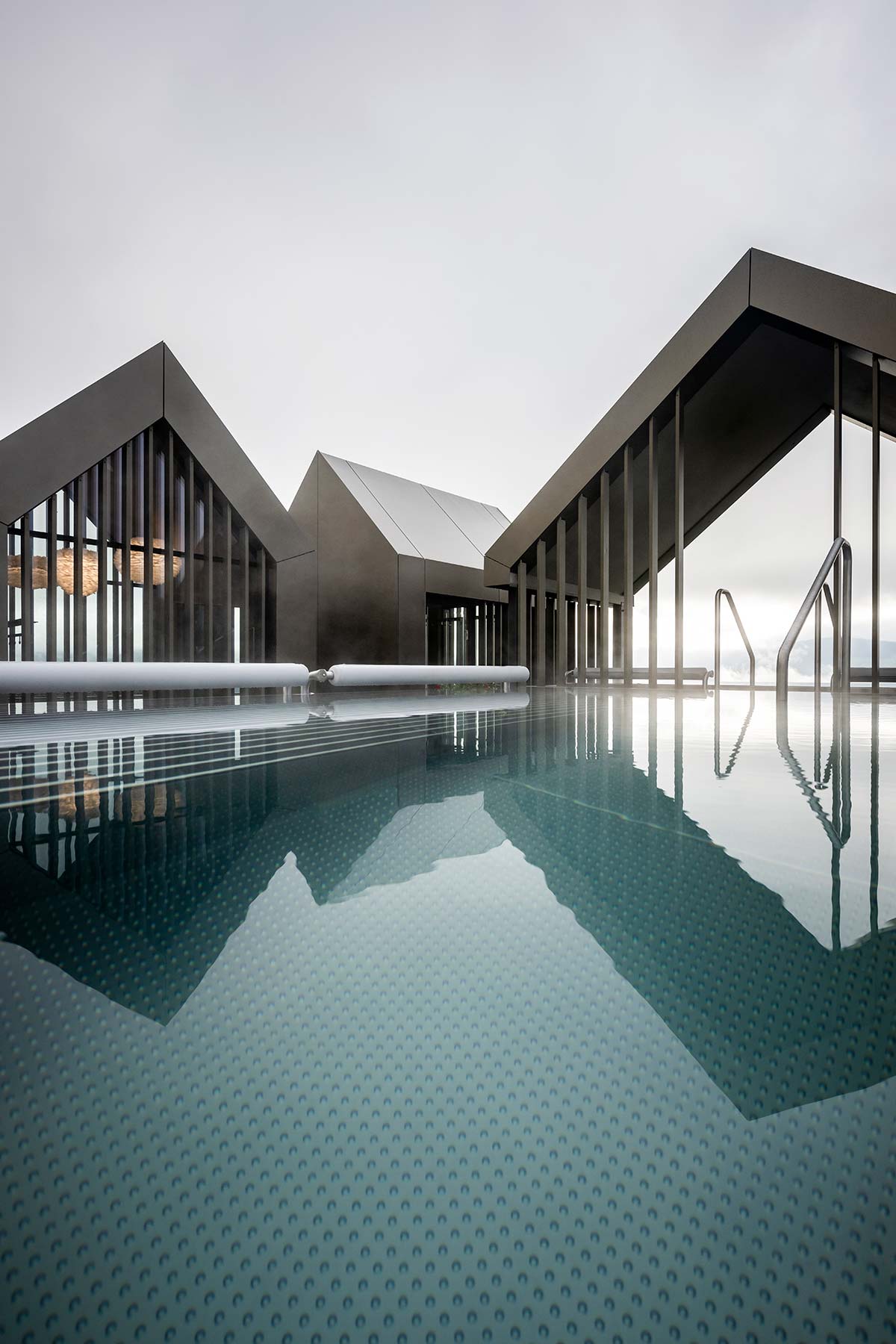
On the platform, reached by way of an elevated footbridge, single micro-structures with gabled roofs contain the functional program on two levels. The factor of surprise is the lower level of the platform, where the horizon is rotated by 180° and the huts seem to be anchored upside-down.
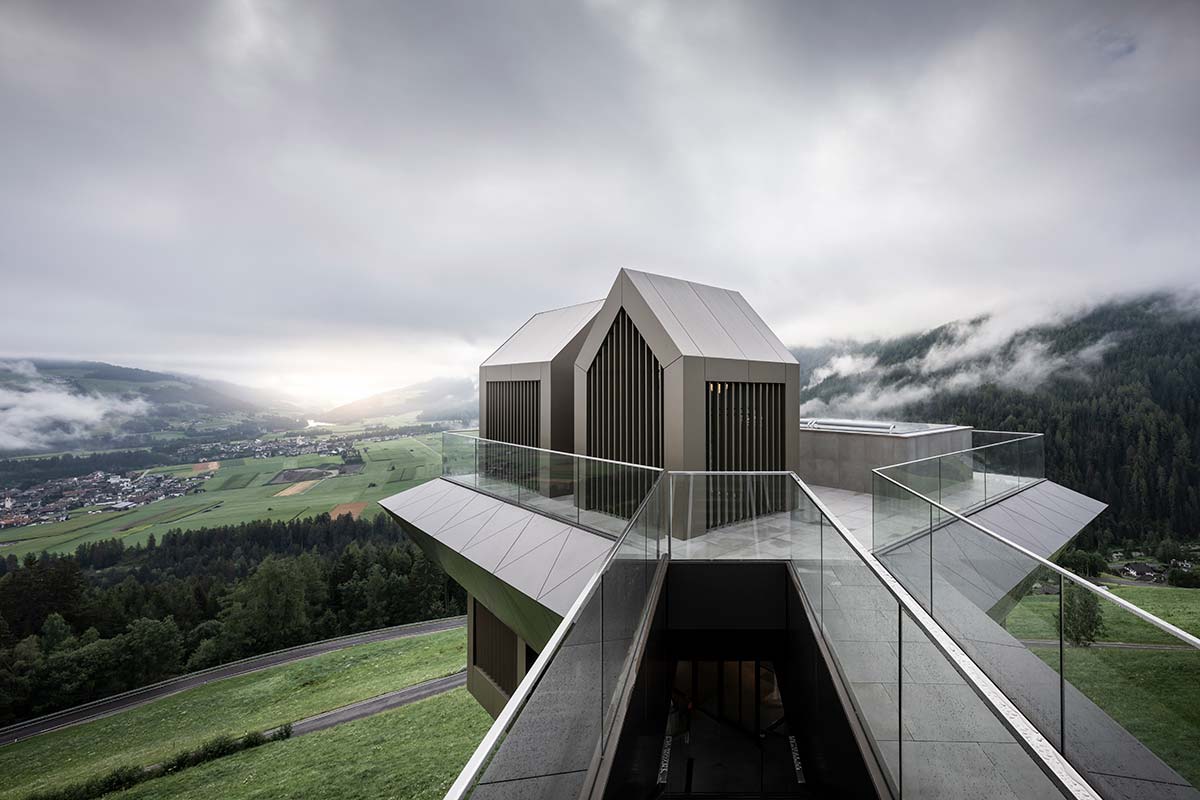
“The lower level of the platform fills the observer with a disorienting sensation. As one descends, the temperature rises and the space becomes more protected. It seems like a descent into the center of the earth, with the resulting inversion of the poles,” says the architect Gottfried Gruber, who supervised the project. At the upper level there are two hydromassage tubs, panoramic showers and a dressing room, while the lower floor offers two saunas – soft and Finnish – an ice fog shower and a third swimming pool in the open air.

The double-pitched roofs are overturned, for reasons of form and function: on the one hand, there is the desire to reinterpret the architecture of a mountain village; on the other, there is the practical need to position the water purification system in the overturned roof, in the case of the pool, and the steps on which to sit, in the case of the sauna. Furthermore, the staggering of the huts and the alternating orientation of their peaks permit a 360° view of the landscape, the true protagonist of the project.
The colors and materials are in tune with the mountainous terrain: aluminium panels in natural brown tones clad the individual cabins and the thickness of the slab, formed by a structure of load-bearing steel beams. The blades screening the windows are in the same material and hue. The floors are made with pale beige ceramic tile, while in the relaxation lounge the floor is in white oiled oak.
