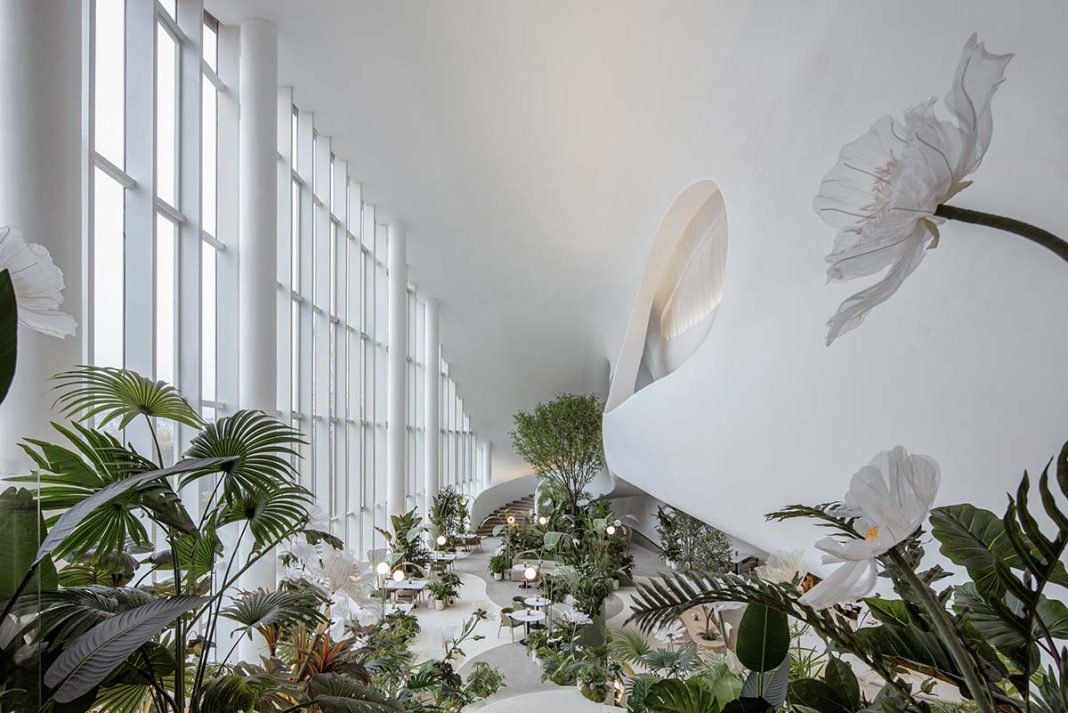DATA SHEET
Client: OCT Group
Architectural and Interior design: Ippolito Fleitz Group
Partner: Change Architects, KOYI Design
Photo credits: OCT Group
The smooth movement of water defines the sinuous spaces and enveloping forms of the restaurant Spring Feast, located amidst the splendid hot springs of Bantang, at Chaohu. A dynamic body that revitalizes contact with the natural landscape in an ethereal and enveloping space, where you can relax and indulge in culinary pleasures.
The project by Ippolito Fleitz Group stems from a quote from one of the texts Chinese authors dedicated to the world of nature during the almost 300 year reign of the Ming Dynasty. The story describes in great detail how two springs – one cold, the other hot – descended from the mountain of Bantang, separated at first, and then converged along their way downhill.
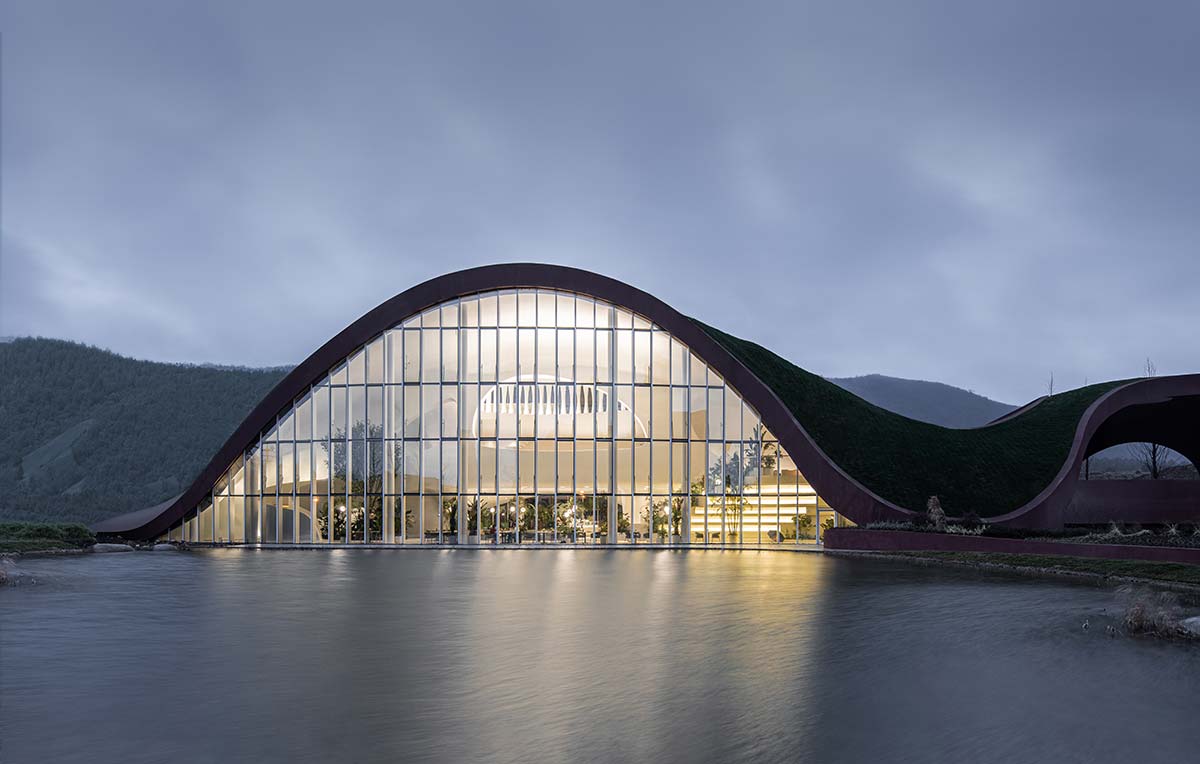
The spatial dynamic is thus the result of the interaction of two elements: nature and culture. The cultural experience of gastronomy meets the natural setting of the hills and water, across a large curved full-height window.
The organic form of the structure, together with the roof covered with vegetation, seems to be a seamless extension of the surrounding landscape. In the interiors, the use of concrete as a ‘liquid’ material generates a cavernous though extremely luminous look, through nooks and crannies suggesting the inside of a mountain and a spring.
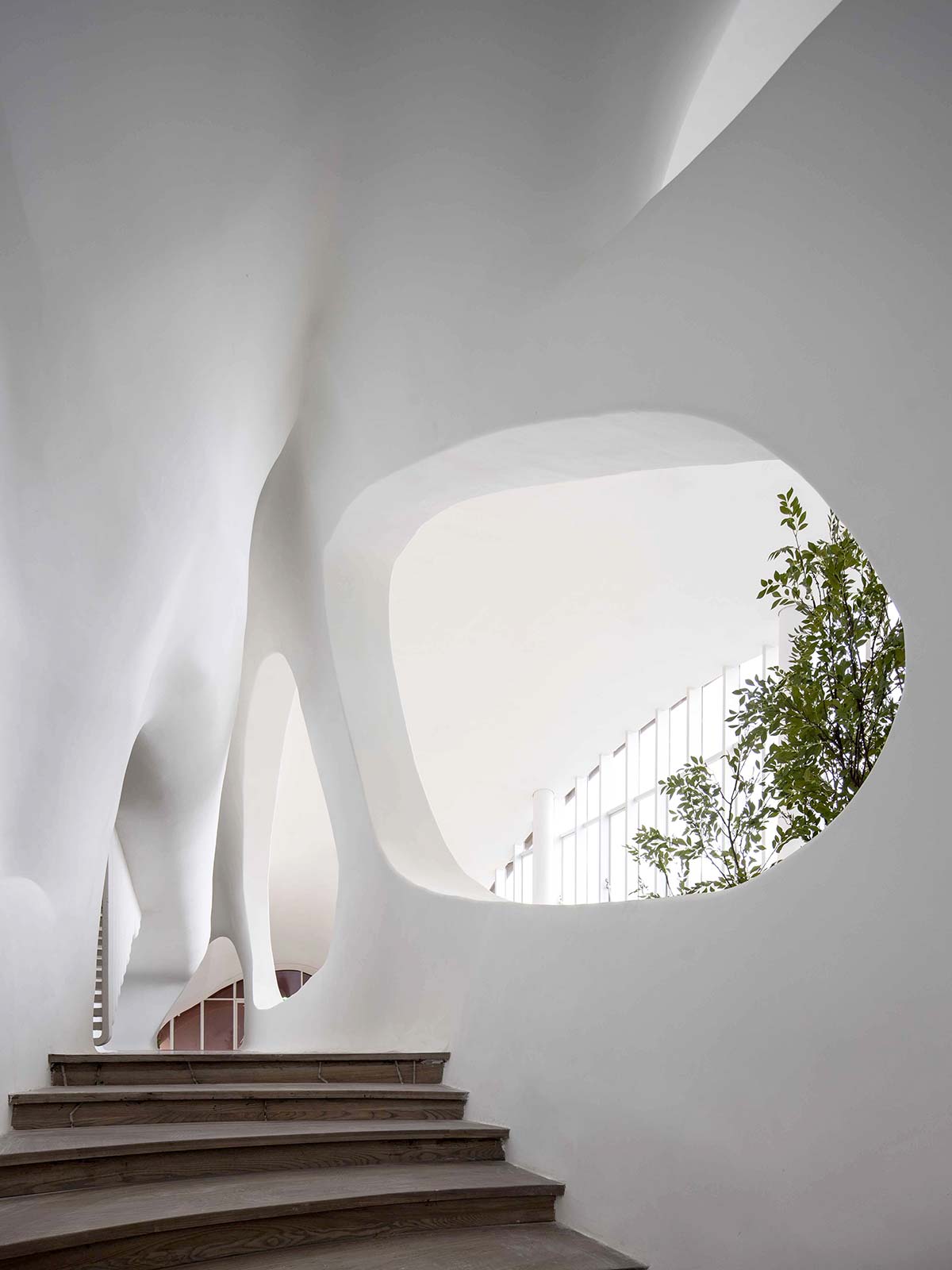
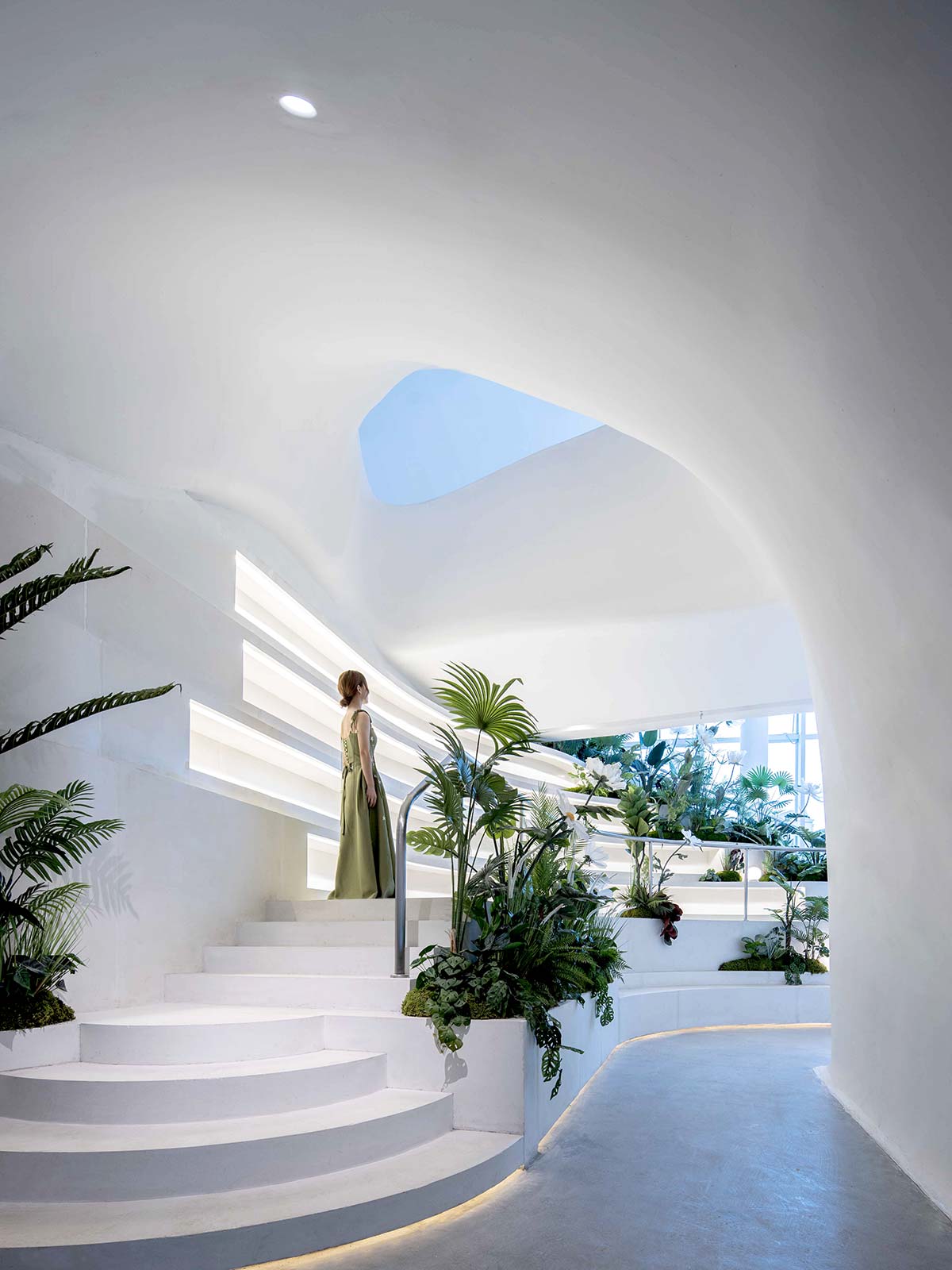
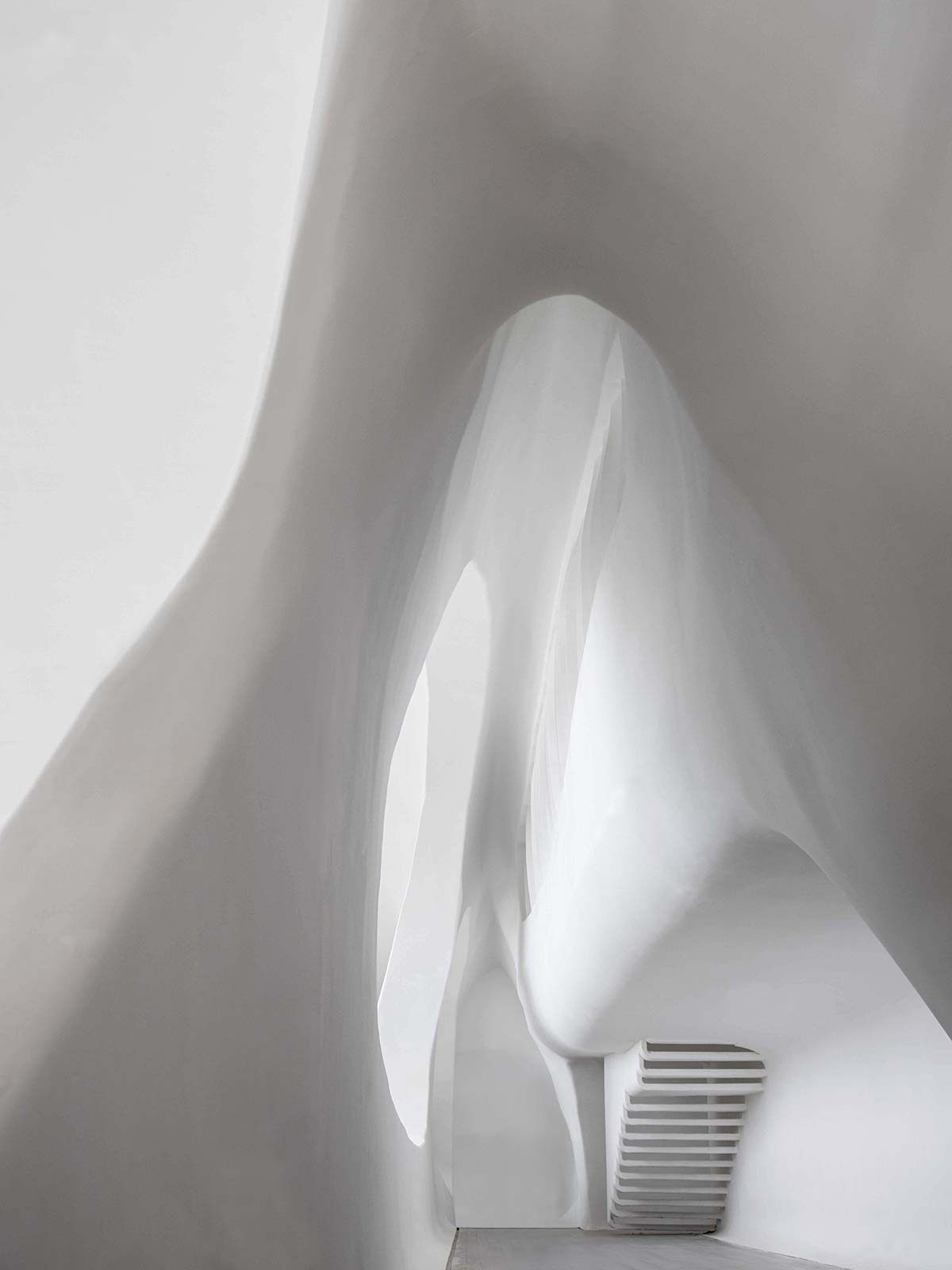
Entering the restaurant on an upper level, guests have two options: to head straight for the dining zone, taking a large flight of steps, or to go down the gallery, passing the lounge area with a breathtaking view of the hilly landscape.
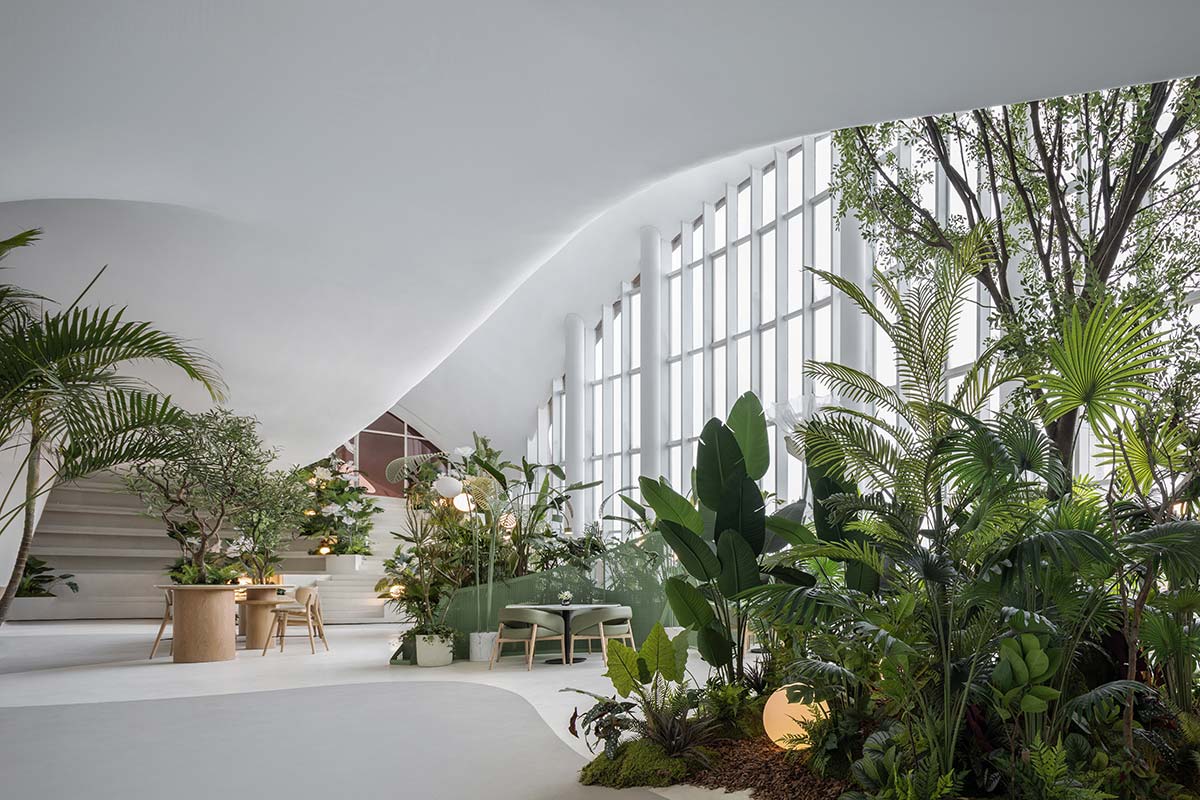
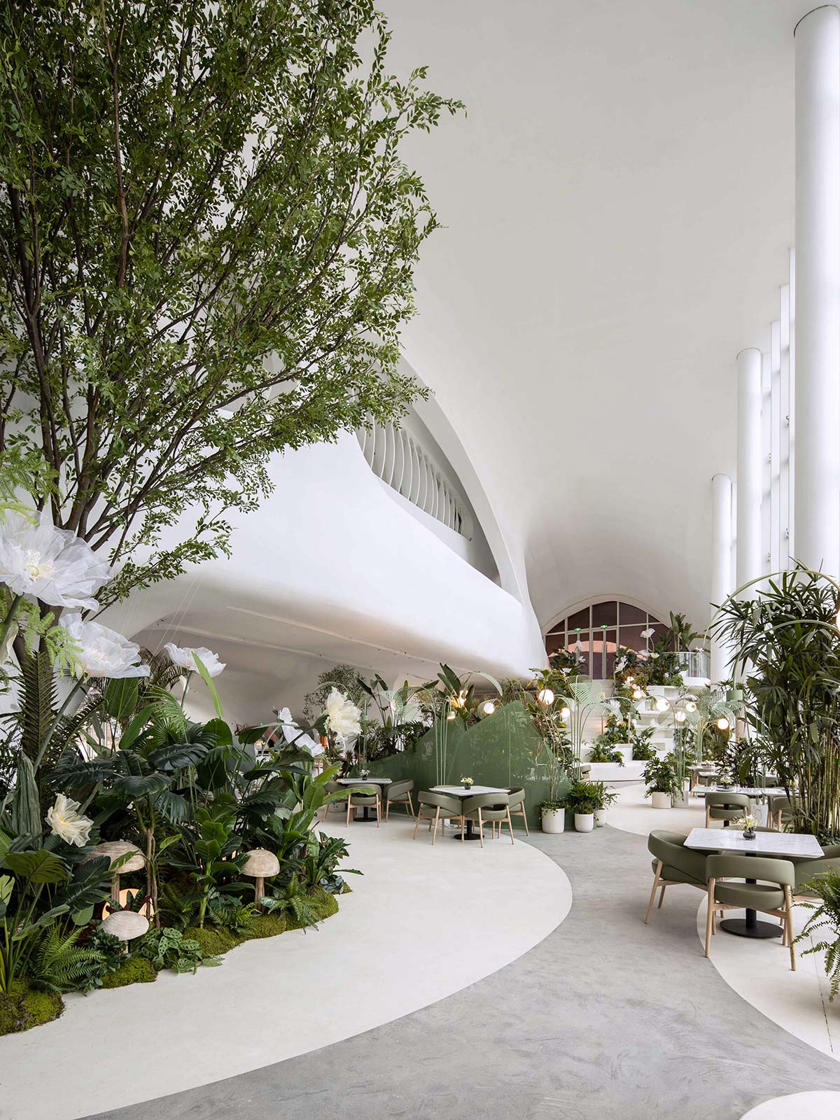
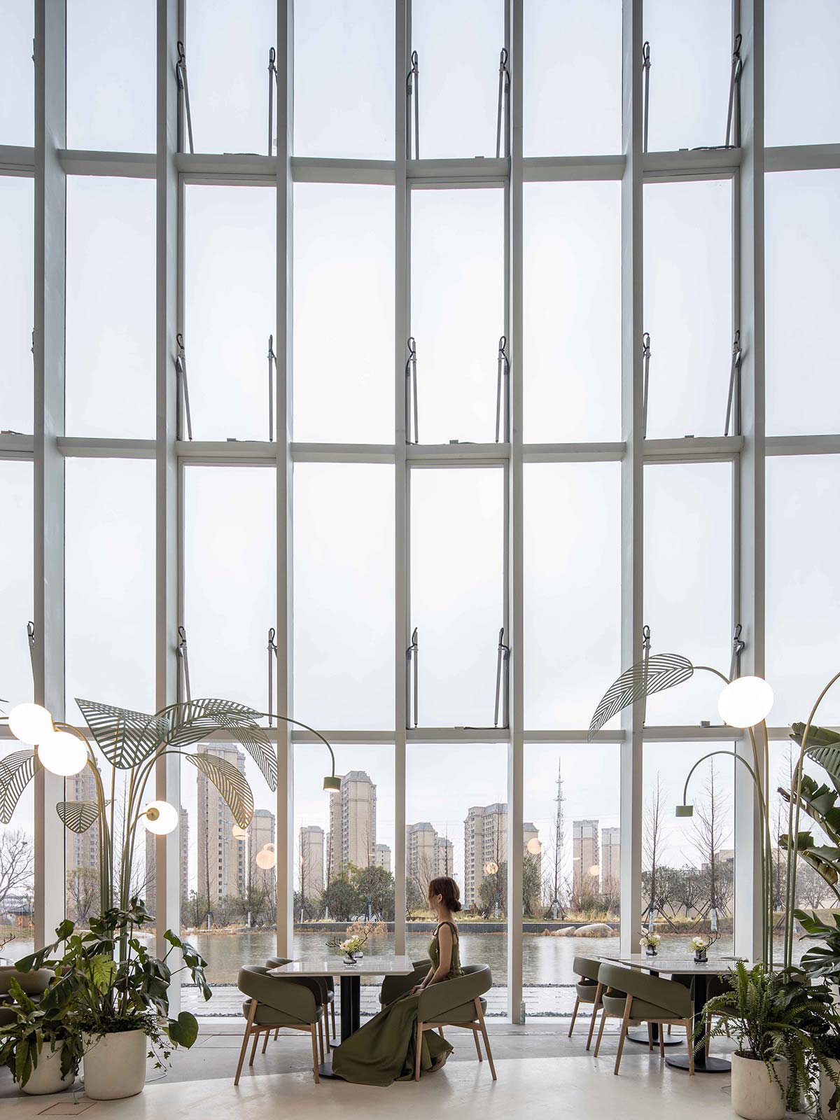
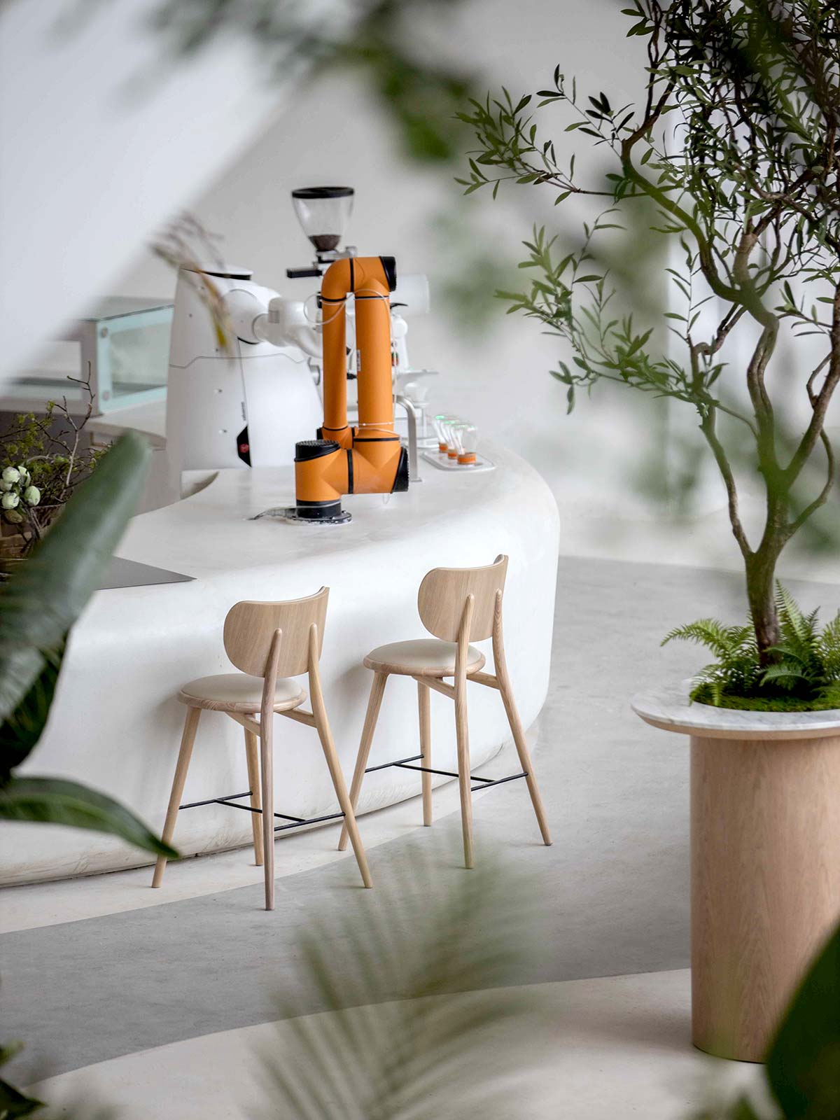
A palette of dazzling whites, beiges and grays that become sinuous patterns in the flooring, combined with the regenerating outburst of green, from dozens of pots for plants, of different sizes and forms. The plants become true décor elements in the composition of the entire setting, placed amidst the tables, grafted into the concrete or sunken in zones of soil that adapt to the wavy profiles of the architecture. The use of pale wood for the furnishings confirms the bond with nature and the pursuit of relationships that extend into a true spatial narrative.

