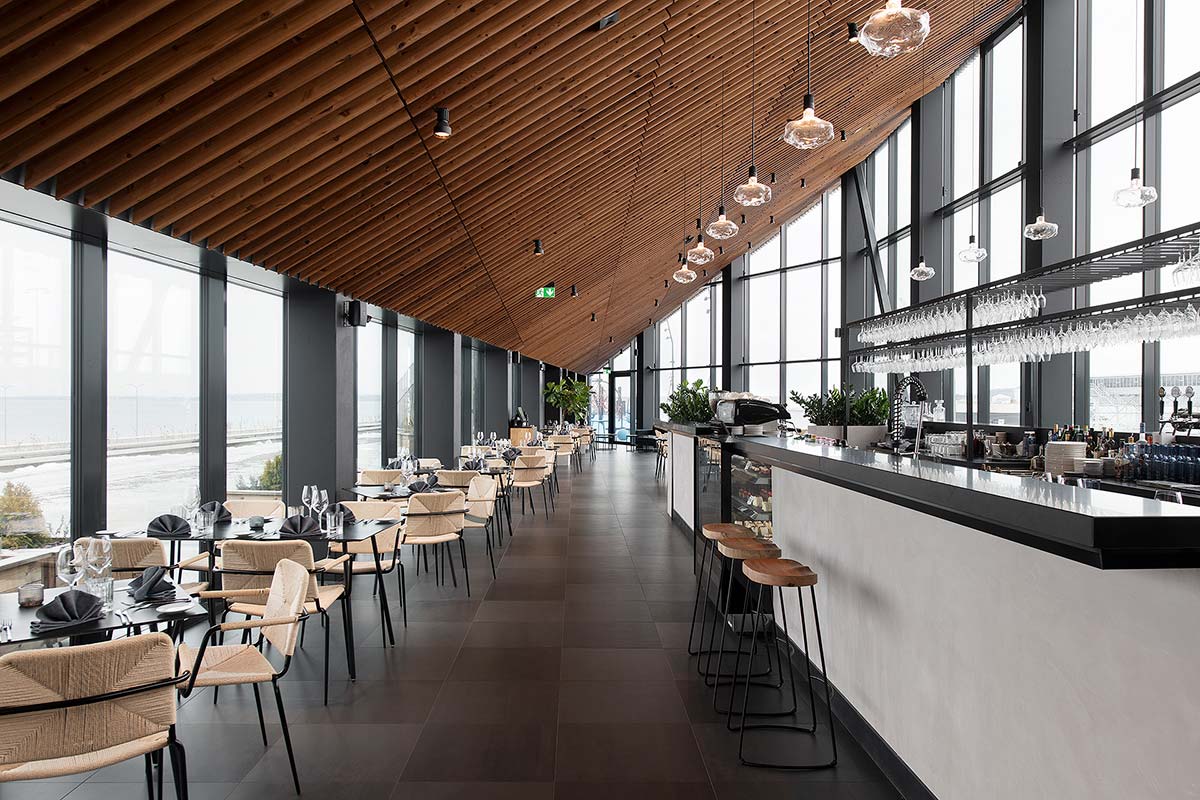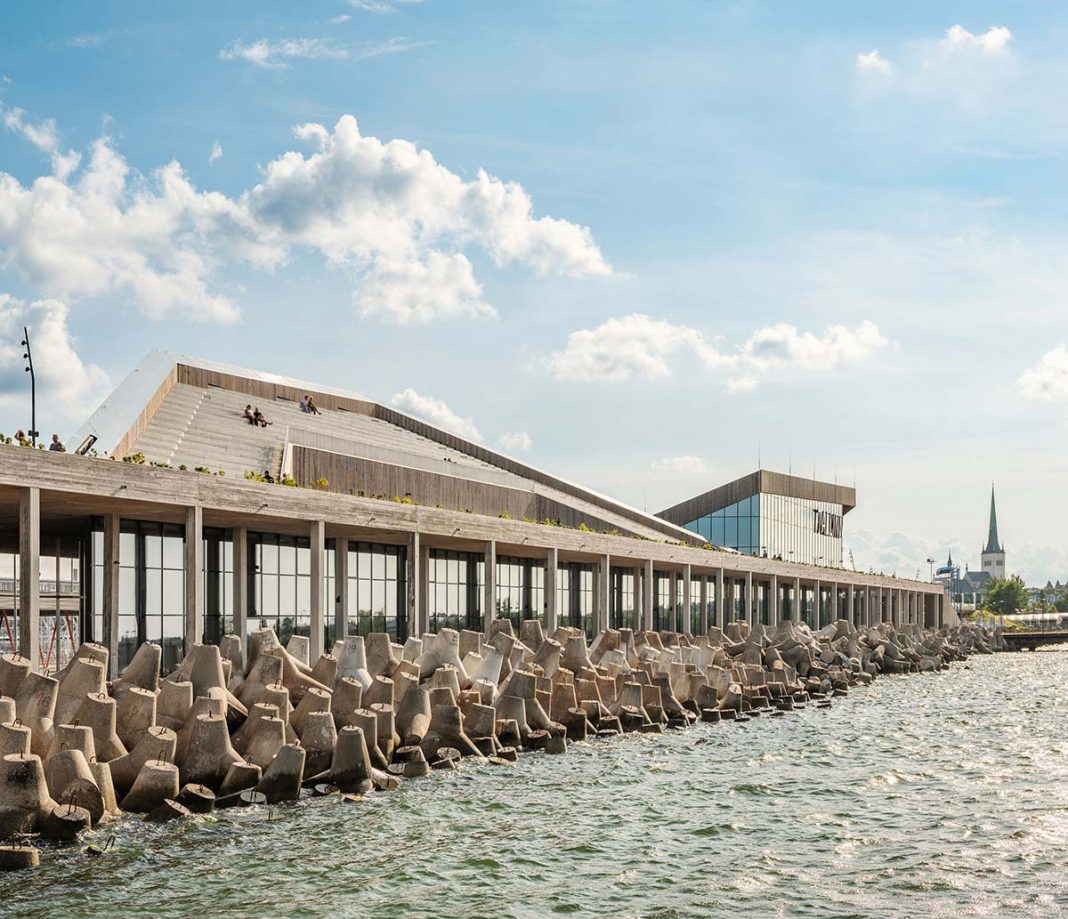DATA SHEET
Architecture design: Salto Architects, Stuudio Tallinn
Interior design: Marja Viltrop
Landscape design: Maarja Gustavson, Polka
Photo credits: Tõnu Tunnel, Terje Ugandi
Designed by SALTO Architects and Stuudio Tallinn, the new cruise-ship terminal located between Logi Street and the north-western dam of the old port city serves as both a transport hub and a social gathering place. The new structure features an 850-meter-long promenade linking the parking area with access roads to the port. The design will soon be completed with the construction of a stop for local public transport ferries at the end of the walkway.
The terminal is divided in two with a lower level meant to house the over ten million cruise-ship passengers who use the port each year, and an upper level that includes a public promenade, a restaurant, a playground, and terraces overlooking the sea.

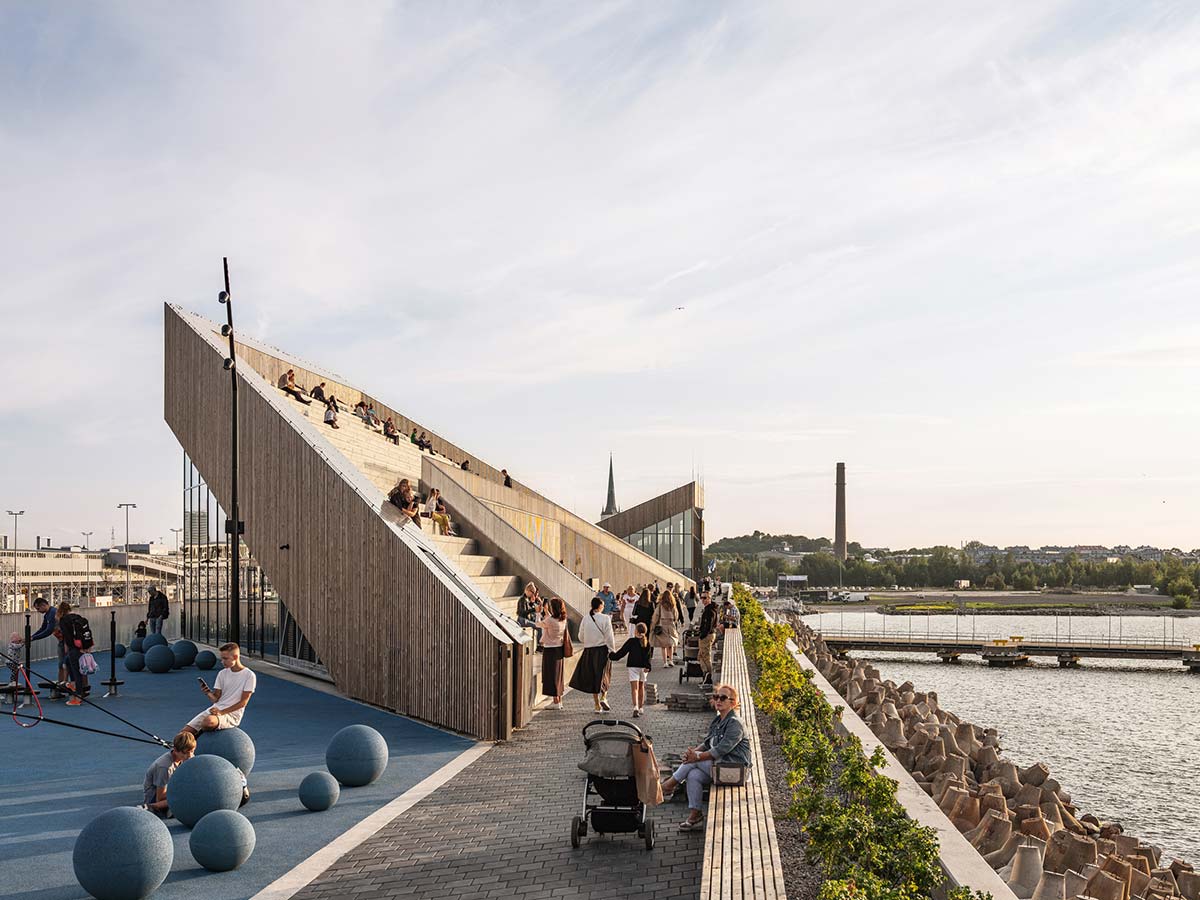
Superbly designed for minimal environmental impact, the terminal is operational in low season and can be used year-round. As the architects point out, “waiting areas can be transformed to host exhibitions, fairs or concerts for eight months of the year.”
The street-level entrance and exit correspond with a sloping park planted with species native to Estonia’s northern coastal area. The gently sloping road leads visitors to the terminal. Part of the building’s roof is a paved promenade flanked by a restaurant, terraces with sea views, an exercise area, seating with shelter from the wind, and small public squares.
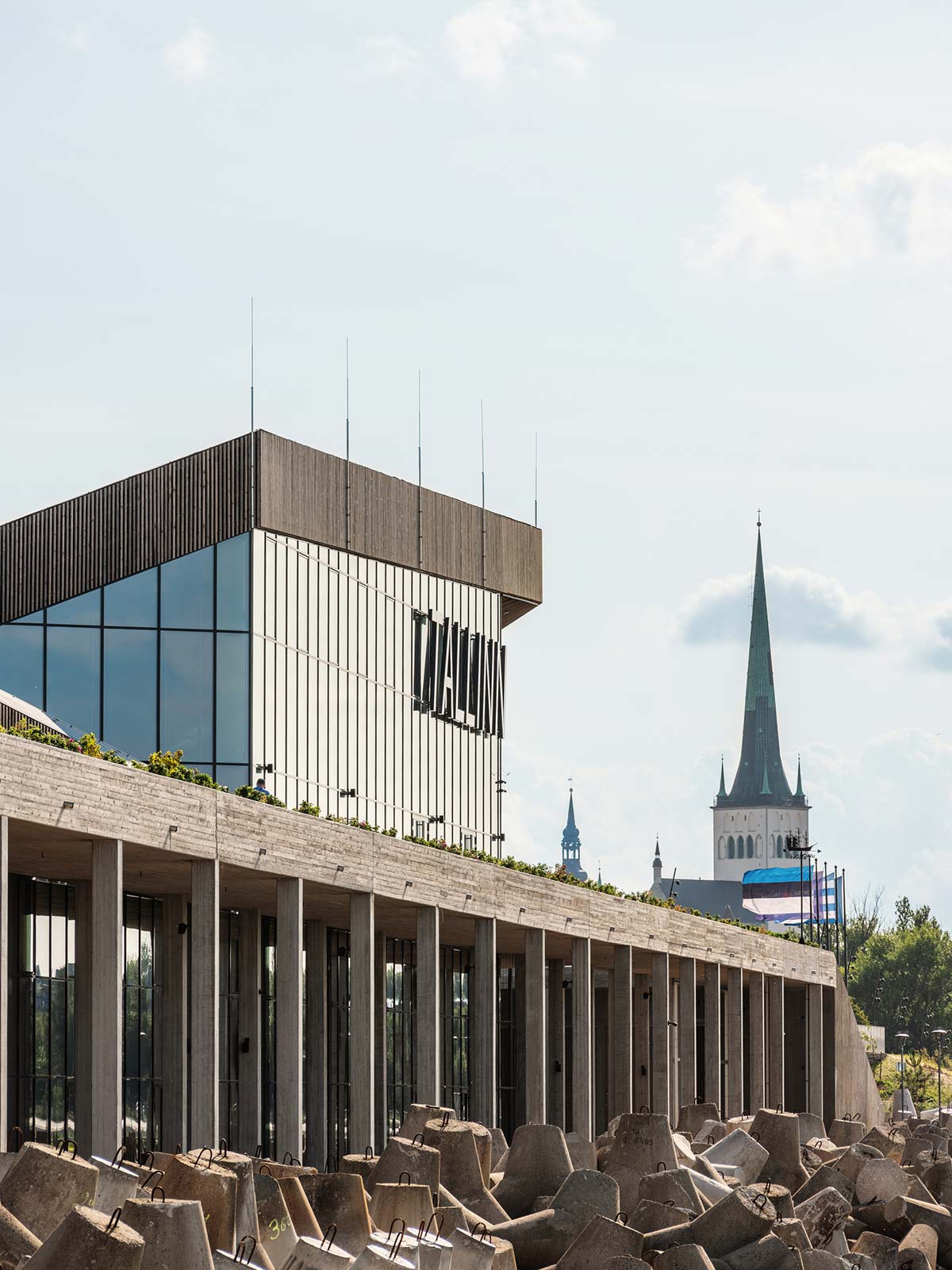
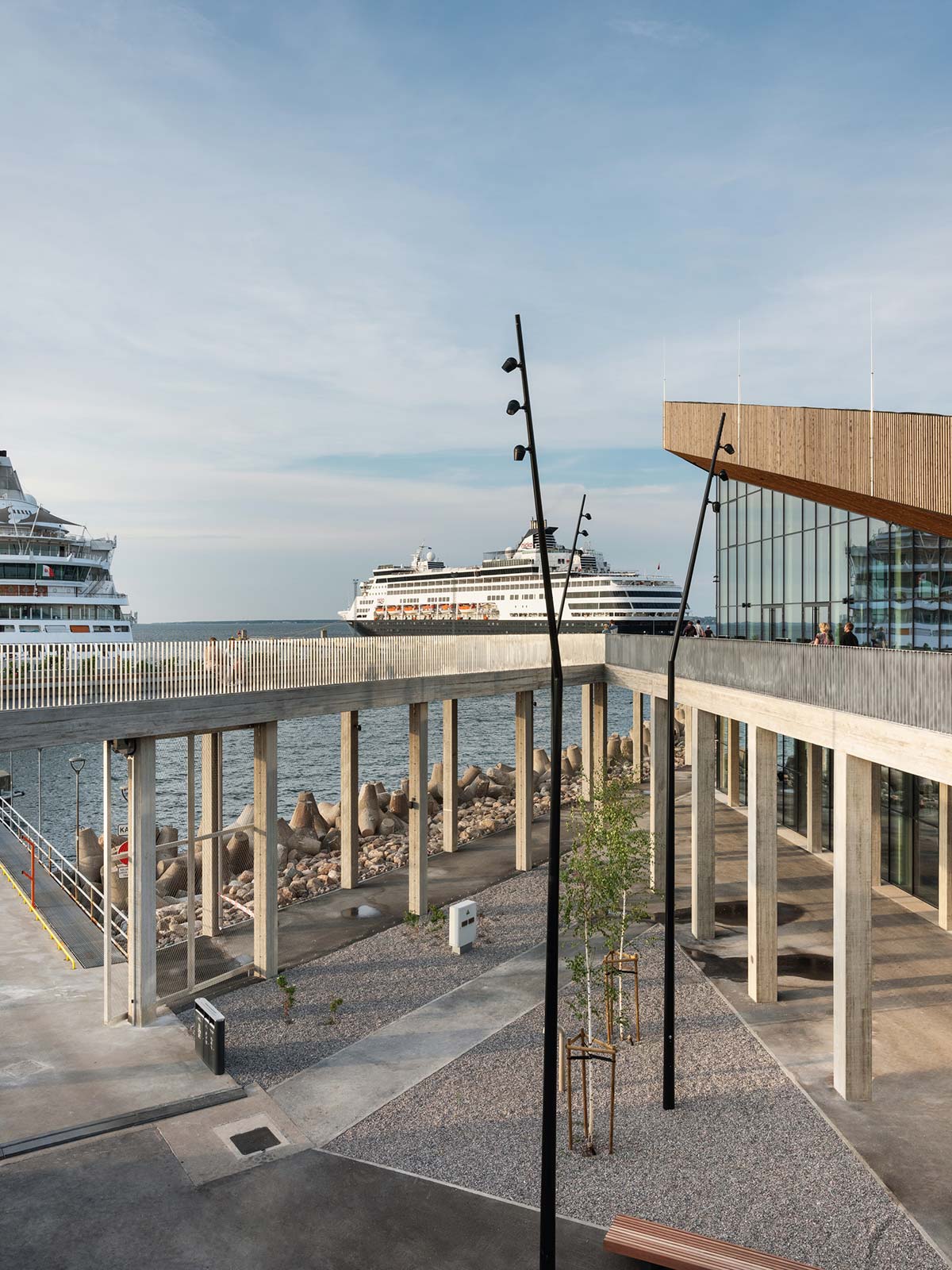
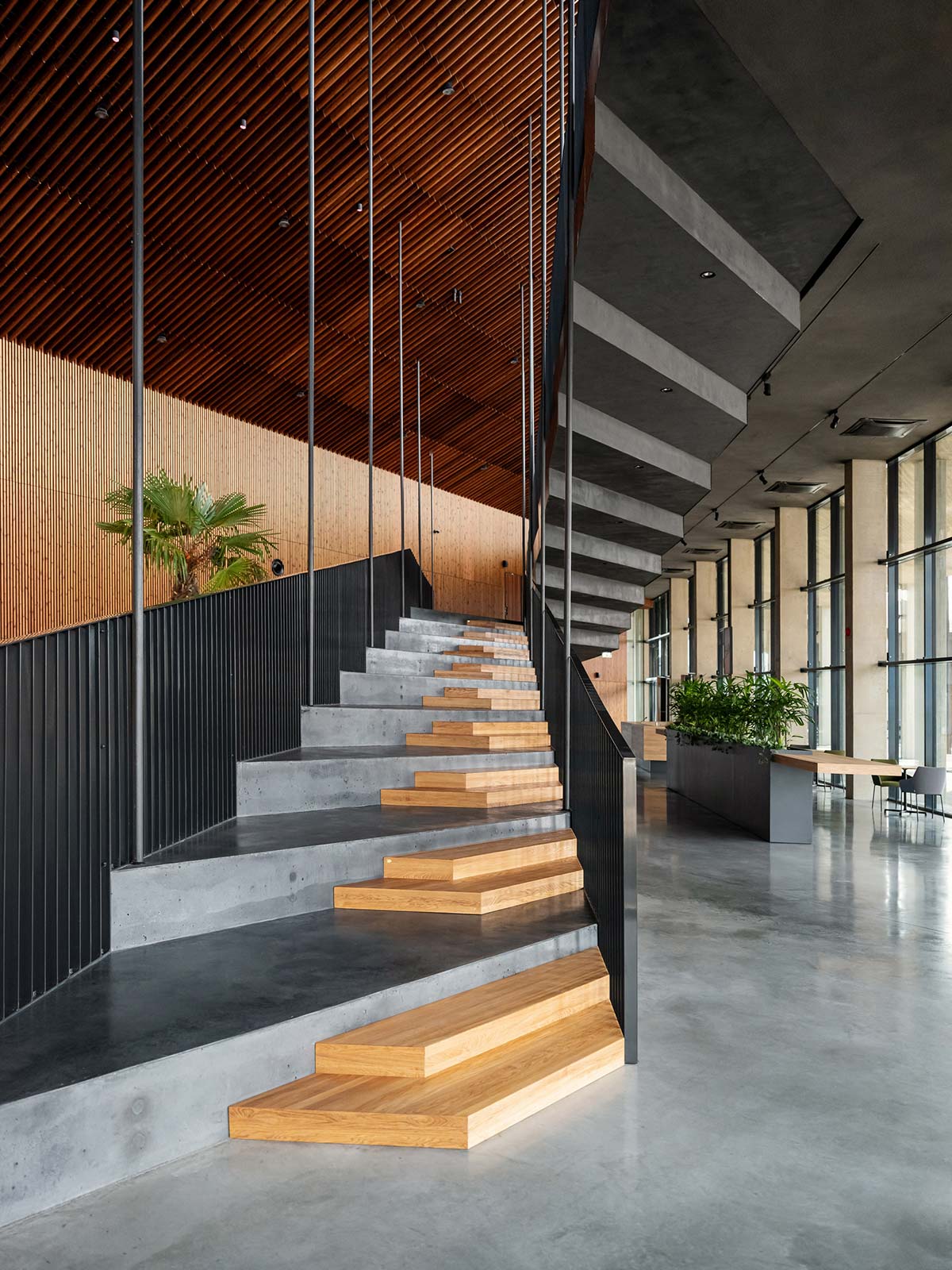

The area under the elevated promenade forms an open-air terminal for a third cruise-ship pier still under completion. Solar panels, seawater heating and cooling, and materials like Kebony wood were chosen for the building’s extensive flooring and external cladding to make it sustainable.
The simple interior layout includes a large waiting room at the front – which can be divided in two by sliding walls and mobile passport control booths if needed – and extra spaces like bathrooms and private offices at the back. A wide staircase leads to a gallery linking the interior with the roof level. The rooftop area extends beyond the building to the end of the peninsula.
