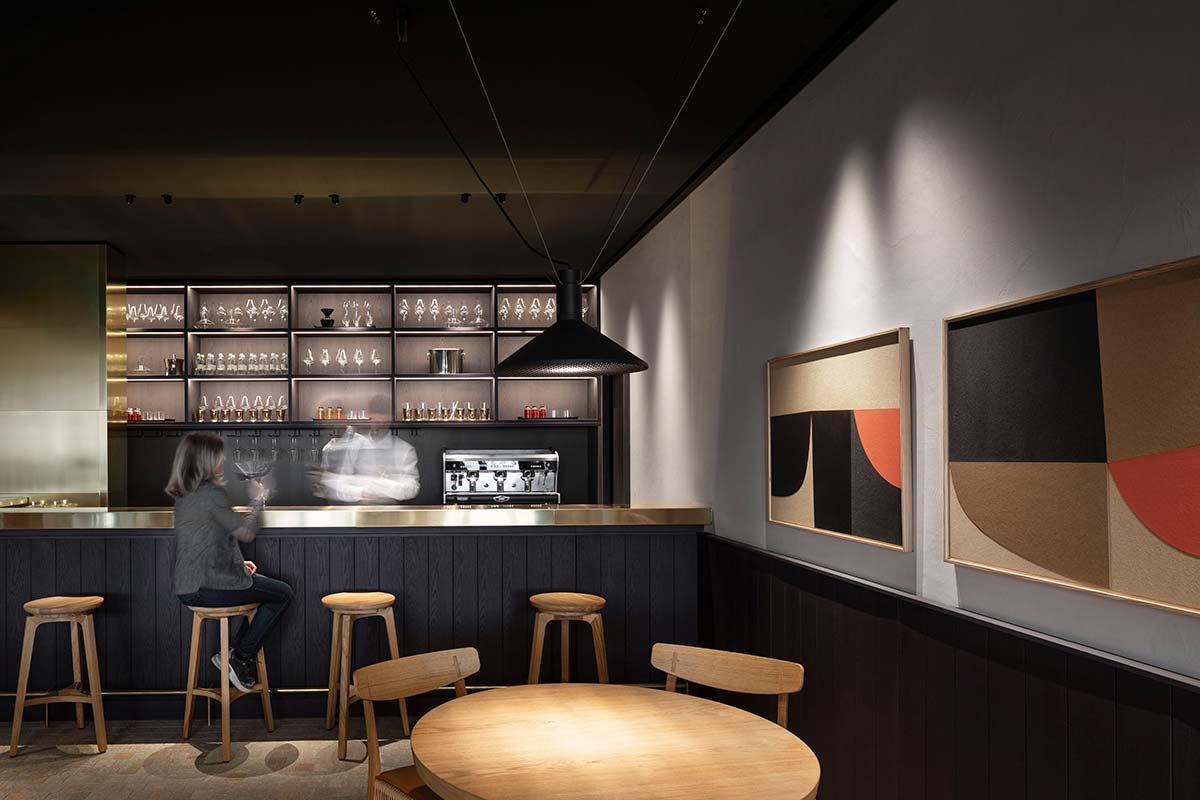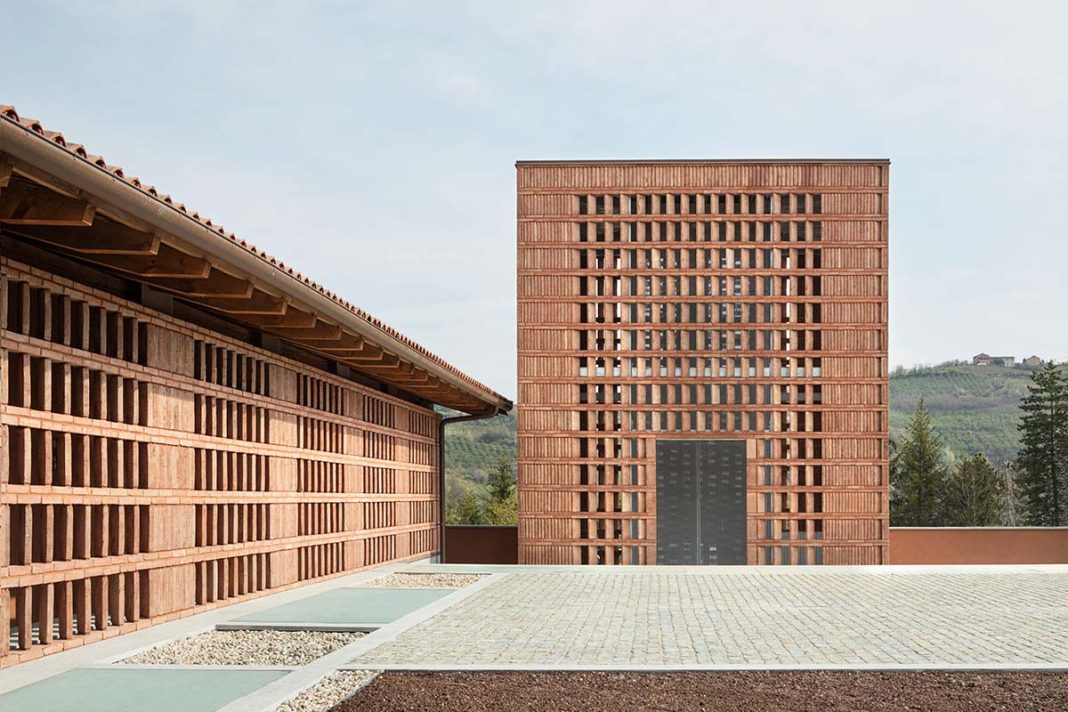DATA SHEET
Owner: Krause Group
Project Management: Arcadis Italia
Main Contractor: Malabaila&Arduino
Systems and structures: Bre Engineering – Euclide
Architectural design: GaS Studio with Parisotto + Formenton Architetti
Lighting design: PSLab
Landscape design: Land
Indoor plasters: Matteo Brioni
Outdoor plasters: Weber Saint-Gobain
Bricks: Fornace Ballatore
Furnishings: B&B Italia, Carl Hansen, Cassina, Dedon, De Padova, Emu, Hay, Kettal, Kuda Design, Maxalto, Meridiani, Poliform, Tribu, True Design, Vibieffe, Vitra; custom by HiContract – Brugnotto Group
Lighting: Astep, Flos Bespoke, Firmamento Milano, PSLab, Viabizzuno
Bathroom: Agape, Cea Design, Cielo, Gessi, Jacuzzi, Villeroy&Boch
Windows: Secco
Switches: Microdevice
Handles: Giara
Spa/Gym: Starpool, Technogym
Wine cellars: Enofrigo
Fireplaces: Maison Fire
Outdoor firepit: AK4
Mattresses: Midsummer Milano
Linen: Beltrami, Society
Curtains: Bonino Design, Bottone
Carpets: Rucksthul
Photo credits: Alberto Strada
This landscape is so exceptional that it has been a UNESCO World Heritage Site since 2014. Located right on 40 hectares of hazelnut trees, woods and vineyards that cover the hills of the Piedmontese Langhe, this new boutique hotel was recently opened, despite the pandemic, made on the design of the Milanese team GaS Studio assisted by architects from Veneto, Parisotto + Formenton. With 39 rooms and suites, Casa di Langa is owned by the US Krause Group, whose president and CEO Kyle J. Krause has Italian origins and a deep love for Italy and Italian-made products.

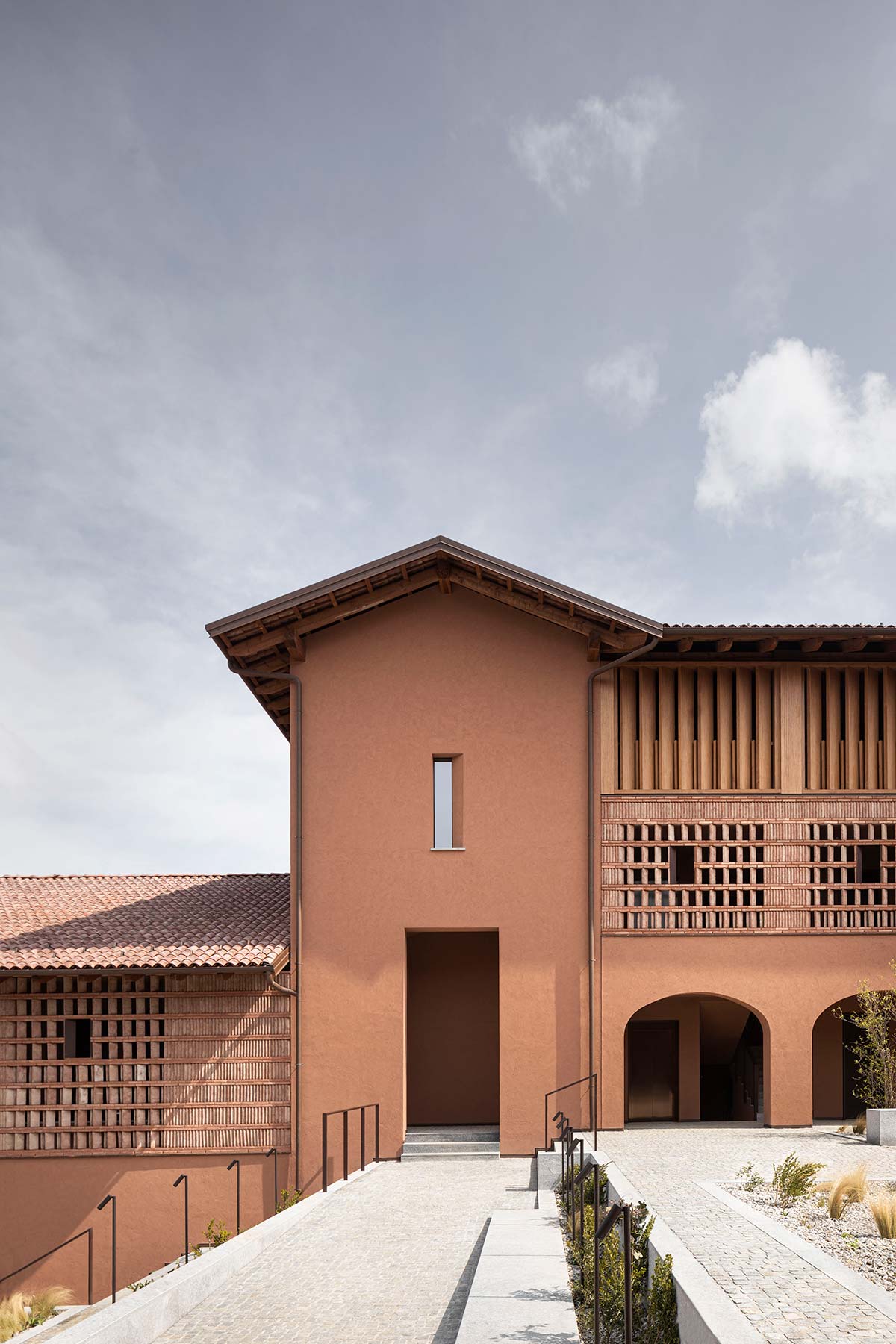
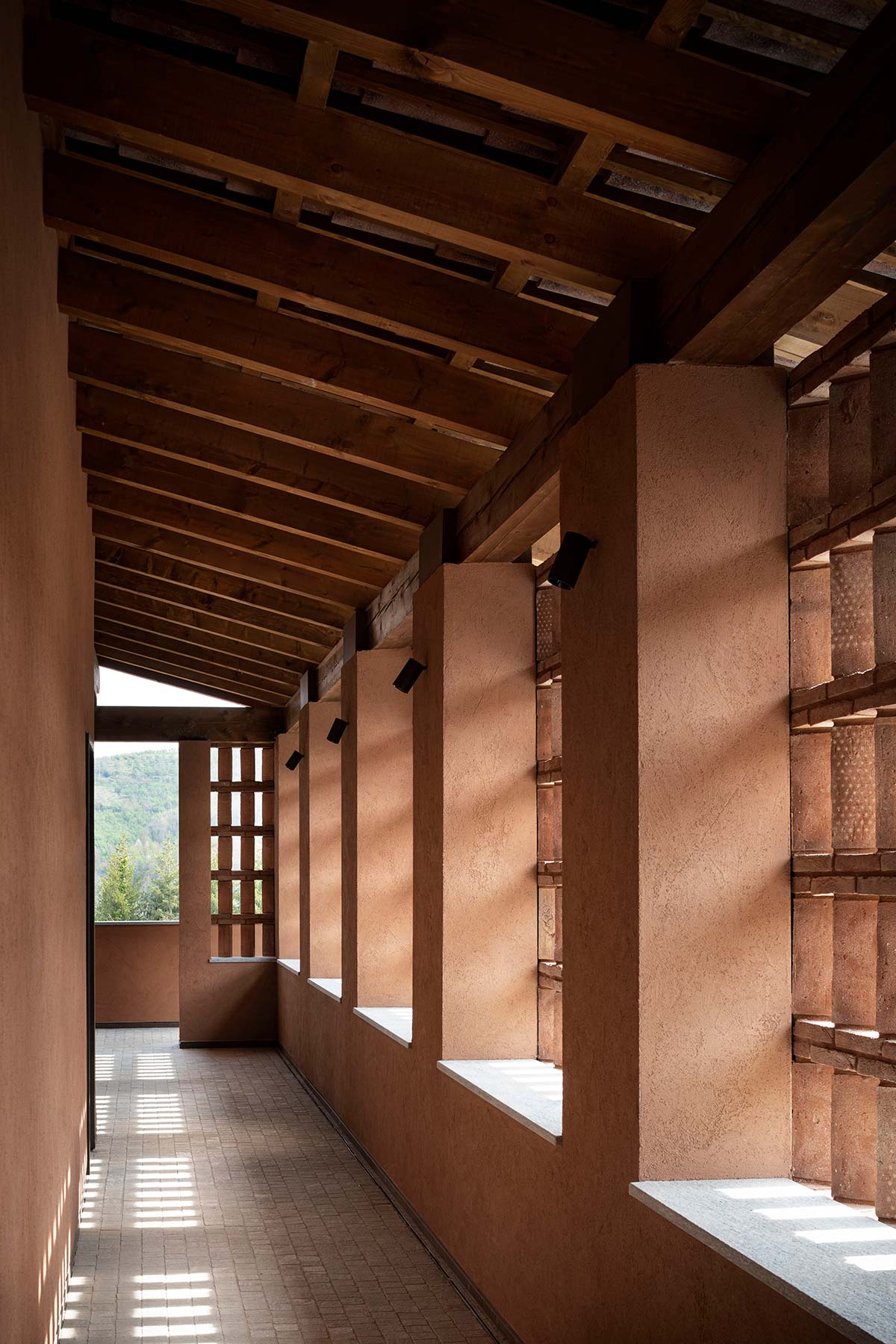
Luxury here comes to mean passionate attention to the place and its traditions and a holistic concept of sustainability, which are the cornerstones of the design approach. The decision was made to use state-of-the-art architectural and energy standards to revive buildings on which construction had begun in 2000 and then stopped. The materials on site were reused or returned to the circuit of local suppliers to minimize waste.
The concept of the circular economy informs the choice to prefer local products and materials. The complex is made up of three main wings forming a C, arranged around a central courtyard that slopes towards the valley with large terraces. “The common thread of the entire project is respect for the territory and the inspiration drawn from the rich local heritage,” say the designers.
“The resort has a unique configuration, multi-parted and outward-facing. On one side it faces the surrounding hills and on the other, the green terraced courtyard. The architecture is integrated and completely connected to the natural context. Colors, materials and details emerge from precise choices made with an eye to continuity with tradition, interpreted through a powerfully contemporary style.”
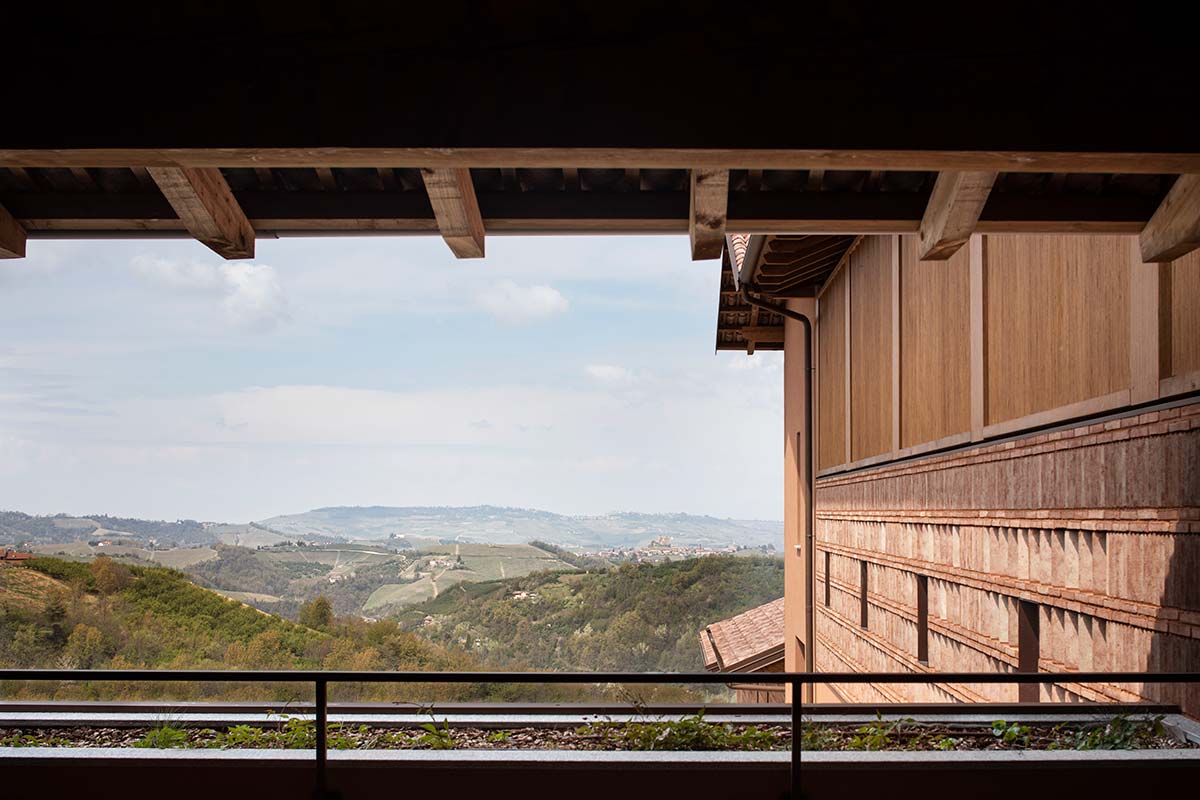

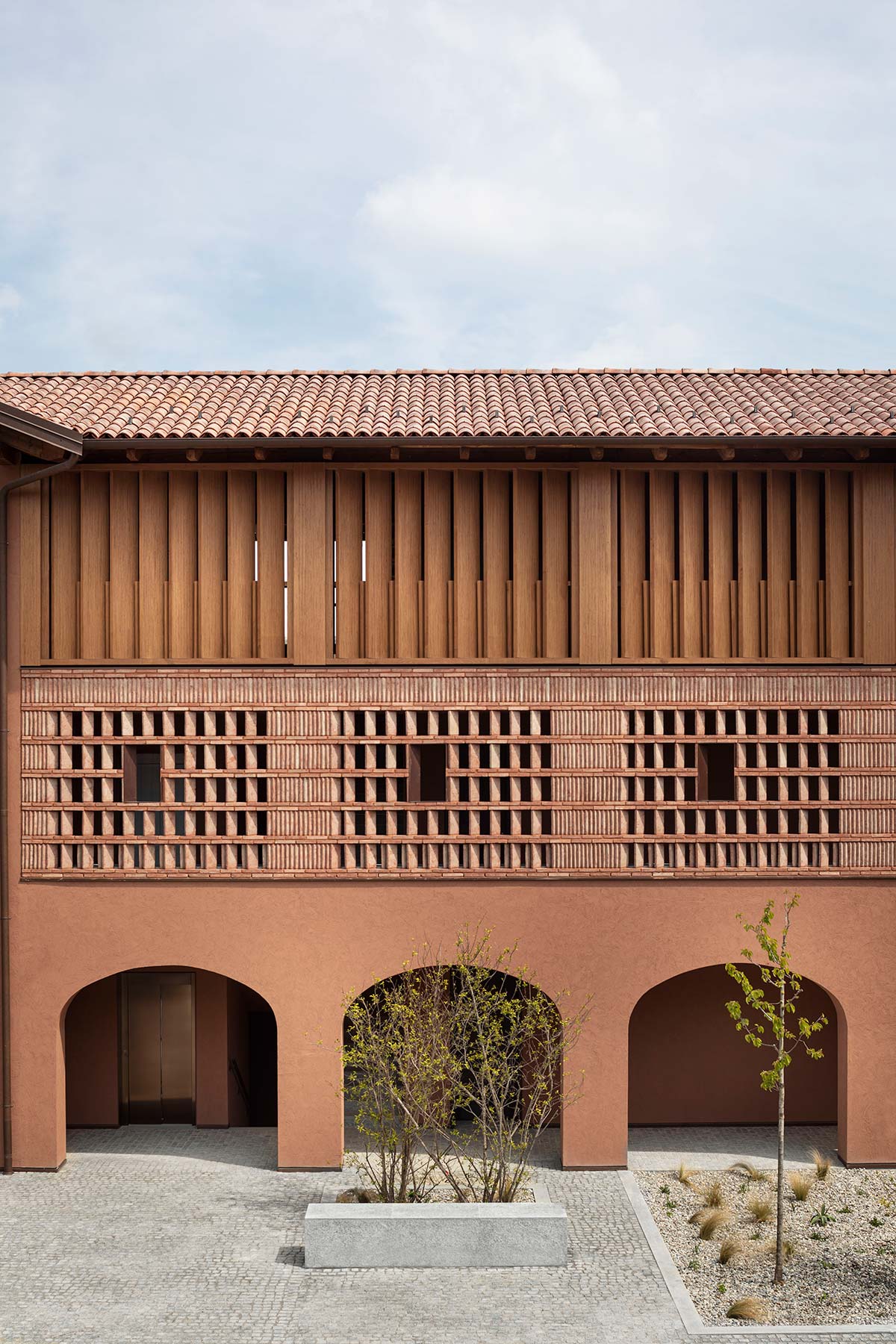
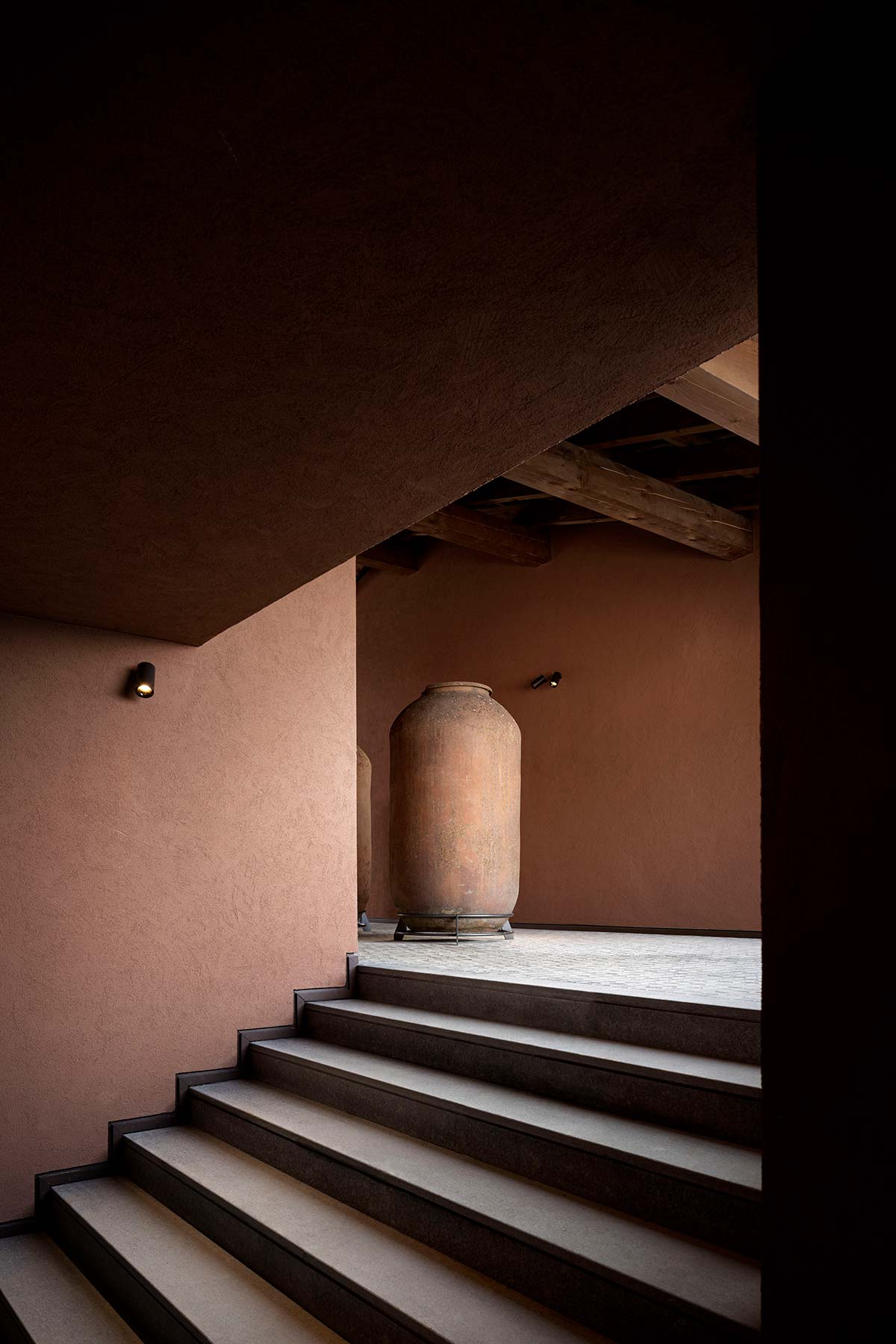

This also came out of the desire to allow for different types of spatial use and visual perception through arcades, balconies and jalousies and the special attention given to color, expressed not only in the pervasive use of exposed brick, but also in materials such as stone, plaster, fabric. Casa di Langa is especially scenic in autumn when the landscape is immersed in the warm colors of the foliage and scents of harvest season.
It is also exemplary in its approach to energy use, with 100% sustainable sources (solar, geothermal and photovoltaic) and ensuring the complete recycling of water, which is used in the final phase to irrigate the vineyards. The widespread use of Pietra di Luserna, an old local stone with terracotta and raw earth-based plasters enhances its internal microclimate year around.
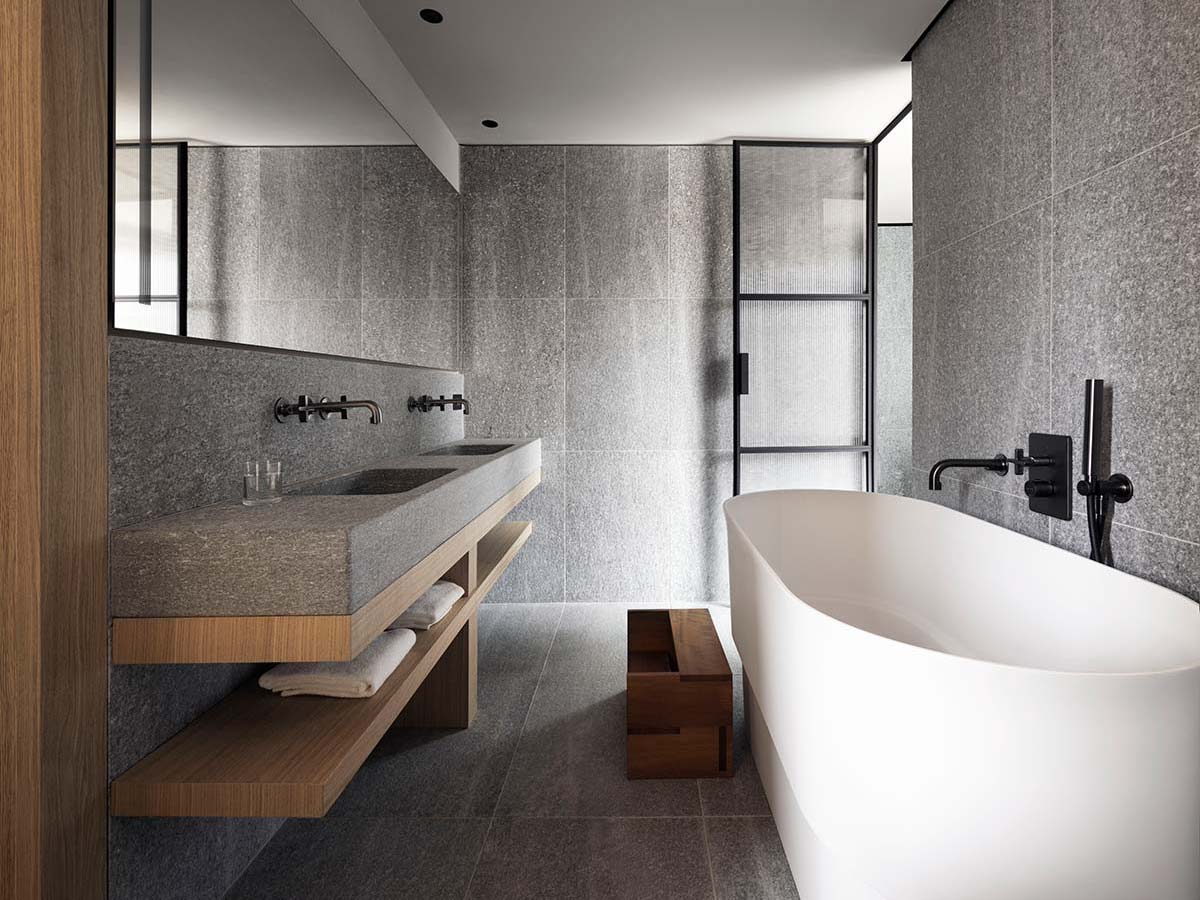
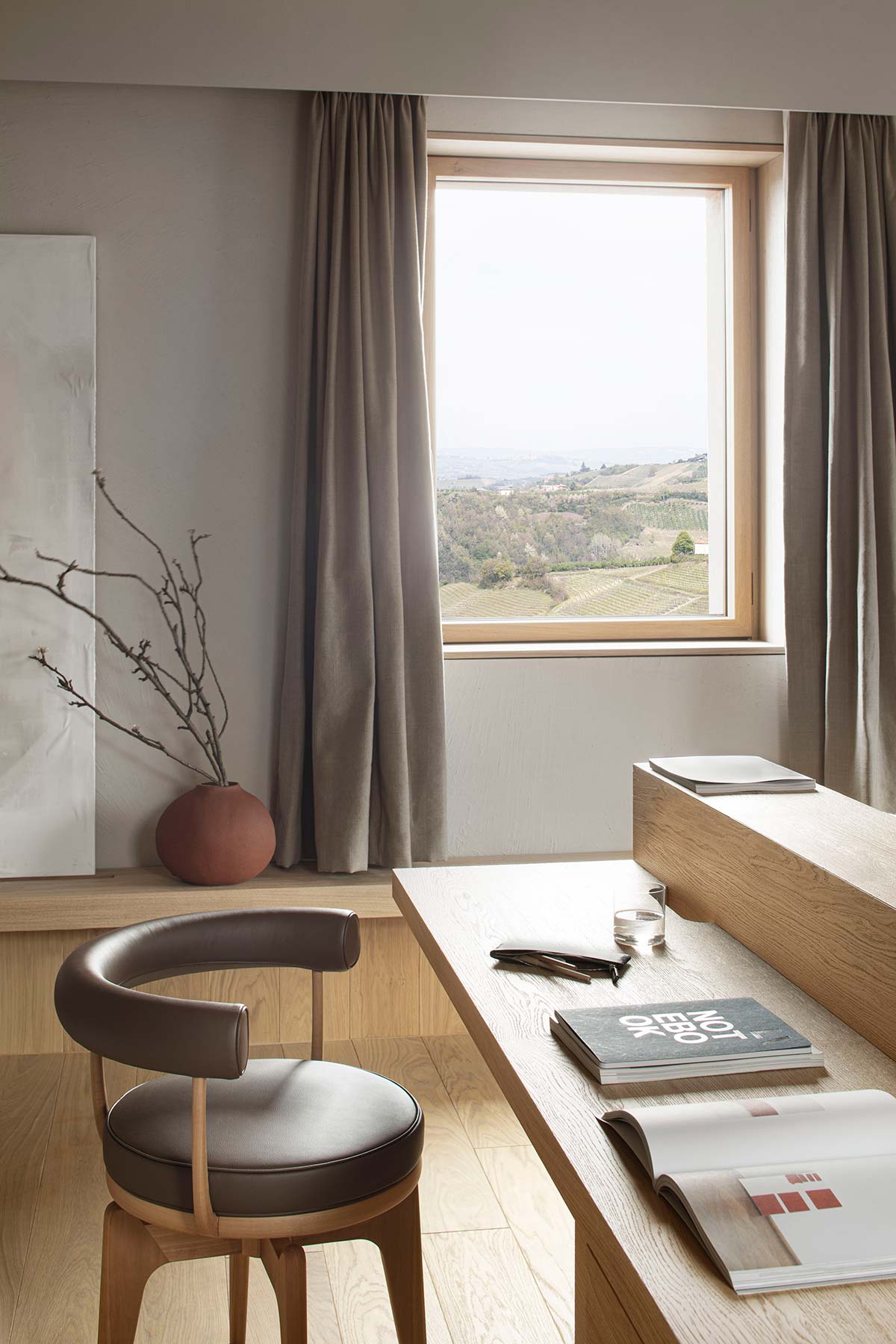


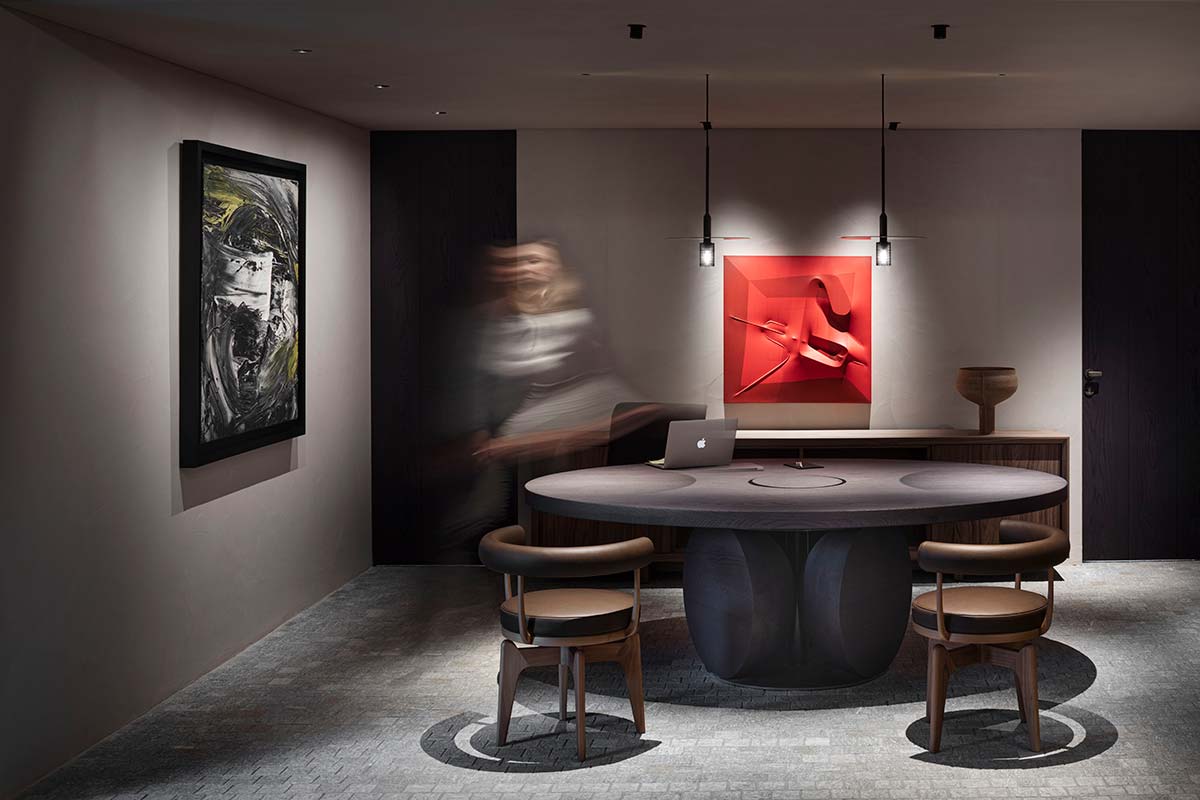
The wood comes exclusively from forests certified by the Forest Stewardship Council, the plastic used is all recyclable, and the furnishings include the best of Italian design (with pieces by Magistretti for De Padova and Citterio for B&B Italia, for example) and classic international design the likes of Bouroullec brothers for Hay, Charlotte Perriand for Cassina, Hans Wegner and Ole Wanscher for Carl Hansen, among others.
Restaurant, spa & wellness center, gym, outdoor swimming pool, art garden and an annexed villa for private events complete the hospitality features, and the property also continues farm productions such as that for honey. Designed for a refined clientele desiring a secluded destination, the resort also has a wine bar, a winery for tastings and a restaurant headed by renowned chef Manuel Bouchard. Also top of class are the landscape design, the work of Land, and the lighting design by PSLab.
