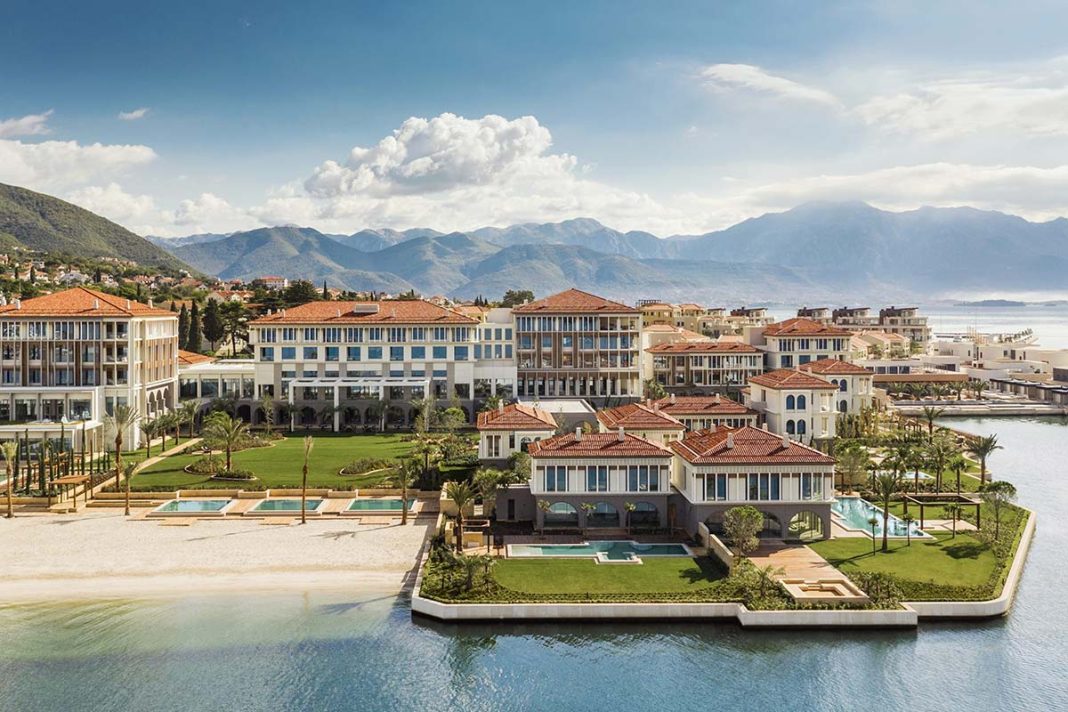DATA SHEET
Developer: Azmont Investments
Marina operator: D-Marin
Marina residences architectural & Interior design: RTKL and Harper Downie
ONE&ONLY
Operator: Kerzner International
Architecture: Denniston Architects
Interior design: HBA Singapore
F&B Interior design: SOCIAL F+B – Stephan Brutti
Graphic design: HBA graphics – Brenda Klein
Art consultant: CANVAS Art Consultants – Wong Moon Yee
Furniture: on design; Minotti, Poliform, Poltrona Frau, Porada
Lighting: Illuminate Lighting Design, Porada
Photo credits: Rupert Peace (One&Only), courtesy of Portonovi Resort
The surrounding landscape is simply breath-taking. The Montenegrin coast of the small town of Portonovi, standing on the Adriatic Sea in the Bay of Kotor which, as legend has it, was created by Poseidon, god of the sea, takes the form of a fjord dominated by the Balkan mountains surrounding the waters of the bay. Financed by Azmont Investments, a Montenegrin subsidiary of Azerbaijan’s State Oil, it is now home to a new marina, one of the most important development projects ever launched in the Balkan country.
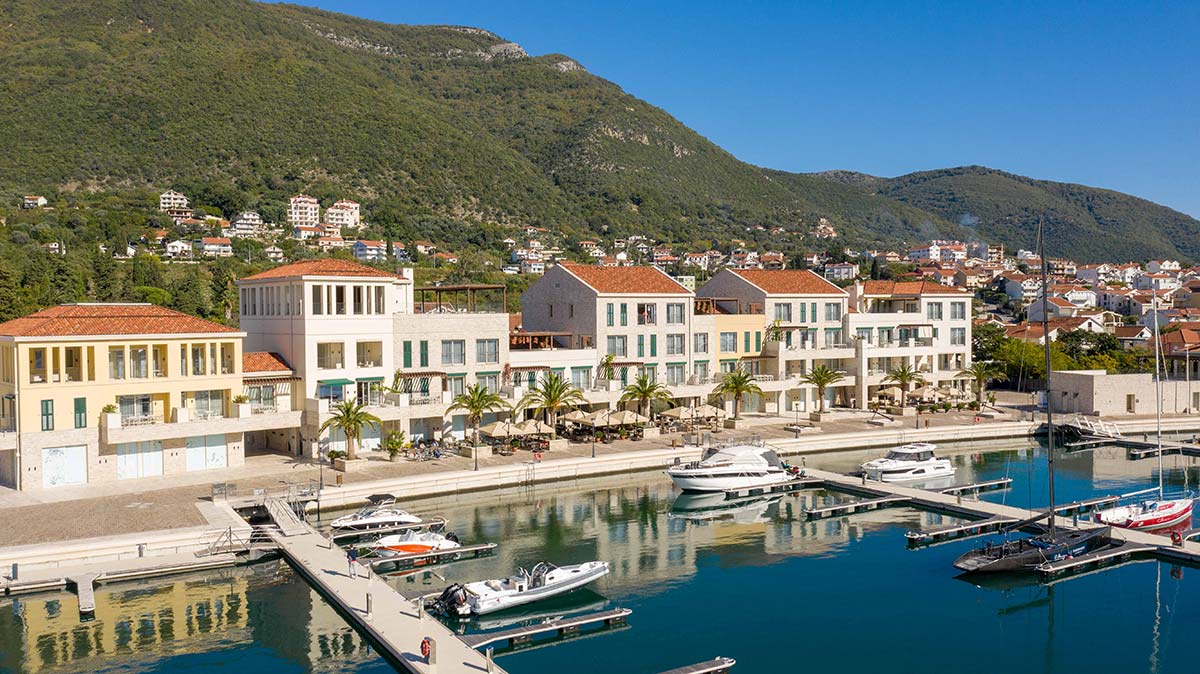
Covering the 26 hectares of a former military base and fronted by almost two kilometres of coastline, the new tourist/hospitality destination comprises 214 residences for sale and 50 for rent, as well as restaurants, well-being centres, a beach club, shops and a tourist marina run by D-Marin.
Two five-story buildings overlook the central piazza, designed by architects RTKL and Harper Downie, and host accommodation ranging from studio flats to 300 square metre duplexes, all featuring surfaces and furnishings that celebrate local materials and artisanal traditions.

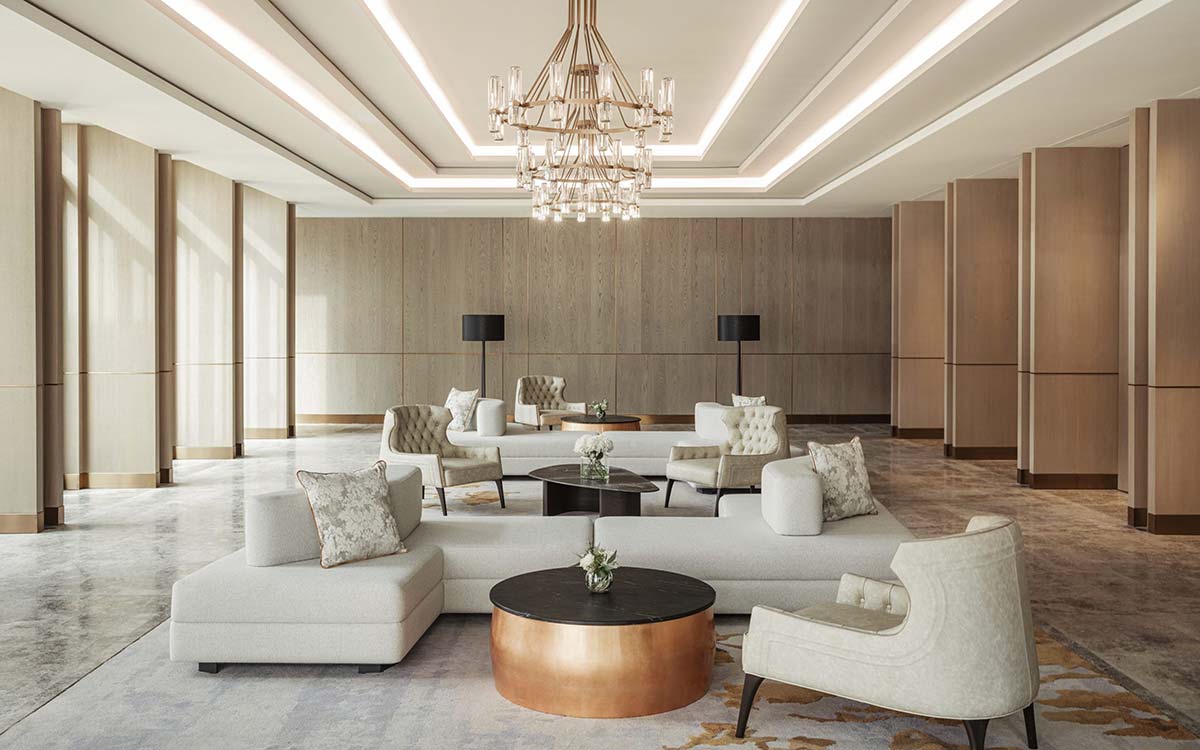
One&Only, Portonovi, Montenegro
Neat, well thought-out public spaces like the promenade and gardens enhance the setting, carefully selected to host Europe’s first One&Only resort. Opened only a short time ago, it joins the list of ten international destinations owned by the large entrepreneurial group, which specialises in super-luxury hospitality.
The resort was designed by the California-based Hirsch Bedner Associates (HBA) studio, world leader in this type of project. While concept and architecture are the work of Denniston Architects, evoking the illustrious Venetian heritage that has led the city of Kotor (or Cattaro, as it is called in Italian) to be awarded UNESCO World Heritage Site status, HBA has brought its inimitable style and flair to the interiors, drawing inspiration from the monastic architecture of the Byzantine era to frame the magnificent views over the bay.
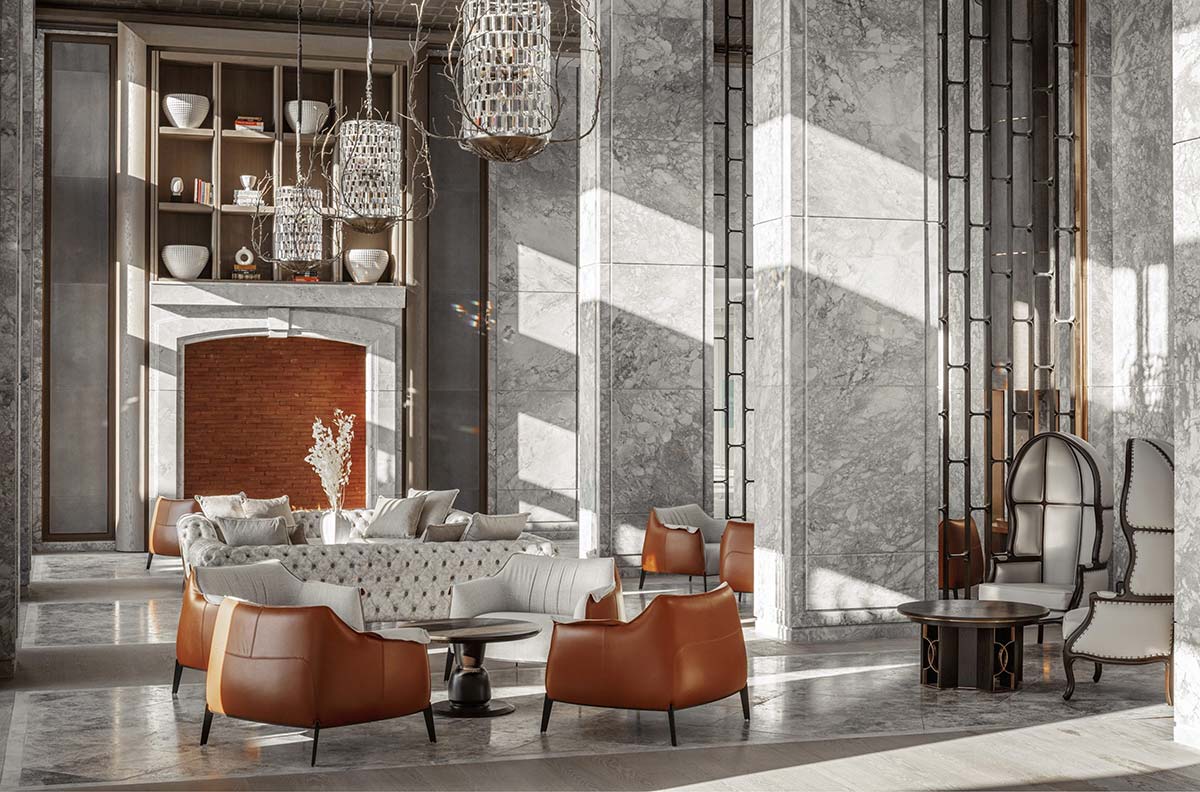
One&Only, Portonovi, Montenegro
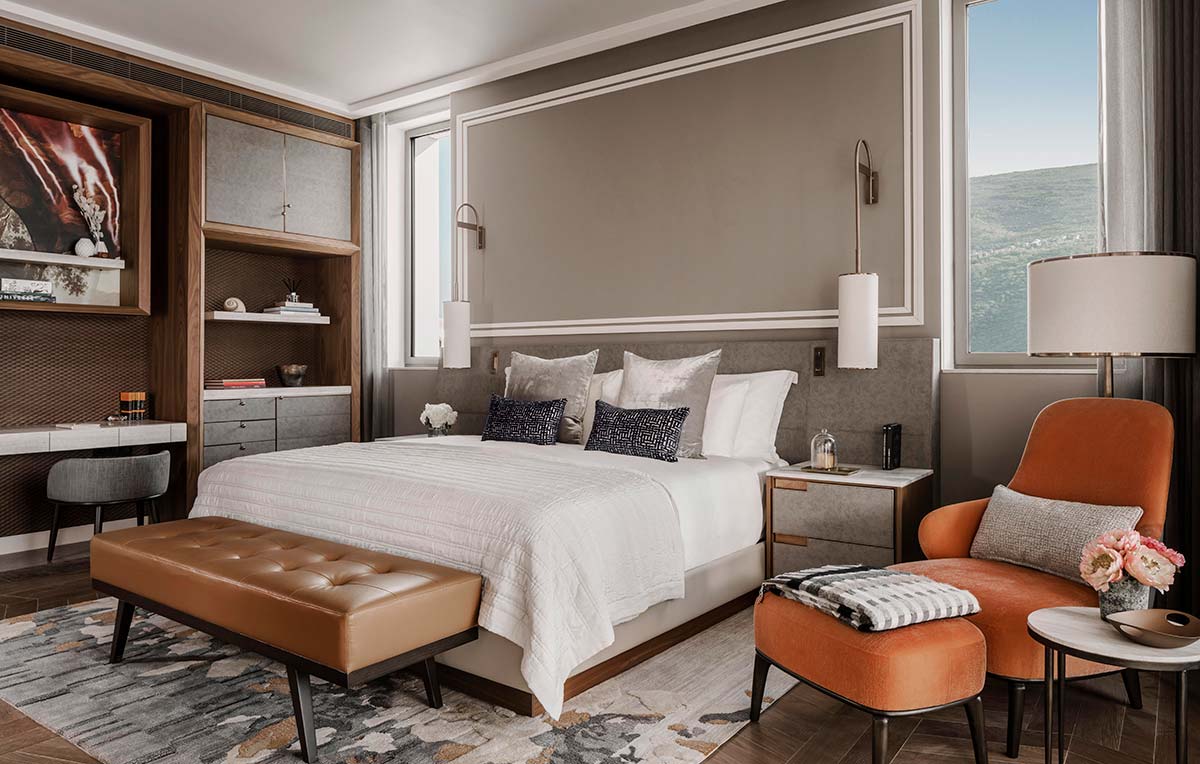
One&Only, Portonovi, Montenegro
This is to be seen as soon as visitors enter the lobby, whose barrel-vaulted ceilings are cloaked in an elegant range of platinum shades with walls and floor in aged stone, while art works and details in an exquisitely contemporary taste highlight and soften the mediaeval style of the architecture. One of the many homages to the Montenegrin setting is the sumptuous smoked amber colour blown glass canopy above the reception entrance, supported by interwoven mimosa branches, a symbol of the Balkan state.
The Caminetti bar is given energy and verve through the contrast between the colours of the stone and the textural and chromatic exuberance of the slightly Art Deco furnishings and details that are immersed in warm tones of copper, rust and brass. Strips of gilded mosaics light the pillars, recalling the deep mosaic-lined niches of the swimming pool and hammam in the Chenot Espace well-being centre, where Byzantine-style mosaics complement the Travertine marble and Turkish Stone.

One&Only, Portonovi, Montenegro
The La Verandah restaurant offers Montenegrin food, adopting a Mediterranean blue to create an elegant yet relaxed setting embellished with aged bronze lights, while Michelin-starred chef Giorgio Locatelli’s Sabia restaurant celebrates the great Italian culinary tradition.
The interiors are by the SOCIAL F+B team of Singapore and reflect Locatelli’s preferences, generating a more sophisticated, formal space where light wood and a warm sand colour dominate, enlivened by flashes of blue and an installation with blown glass leaves above the bar area.
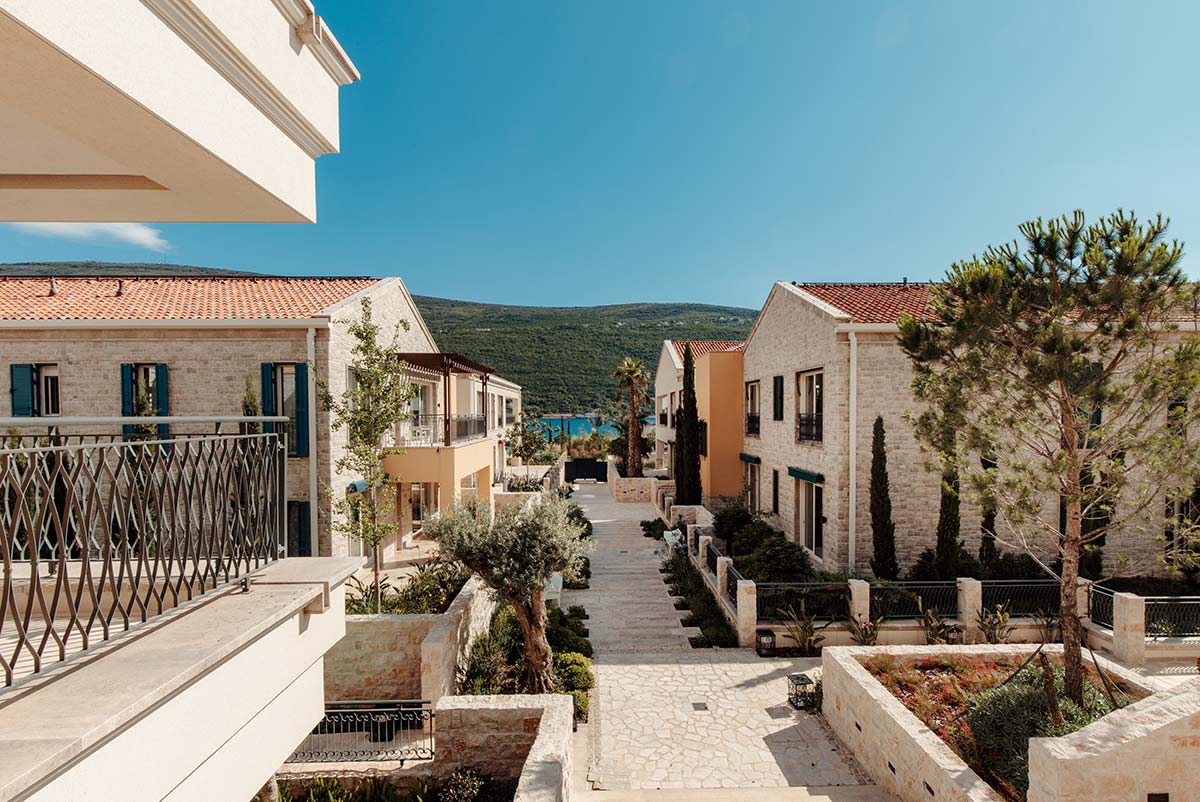
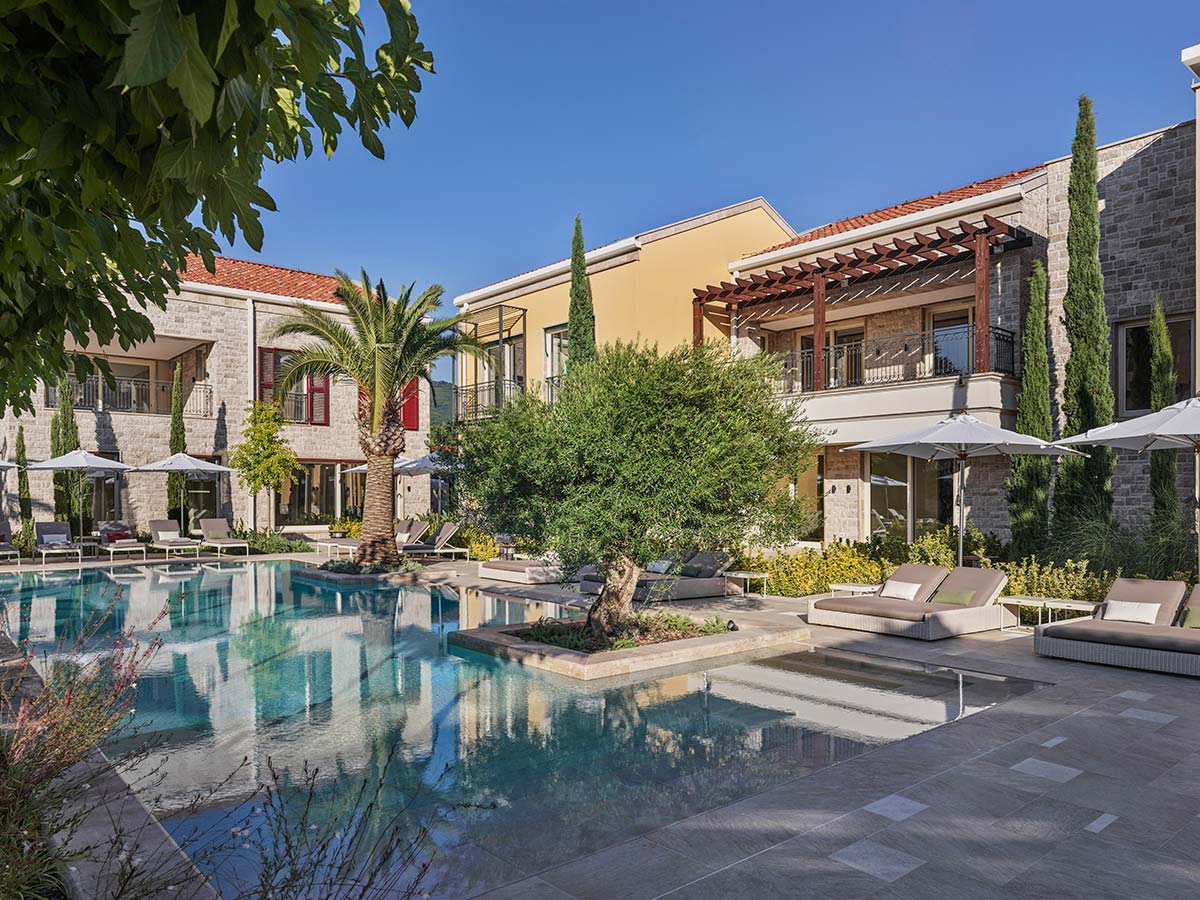
Finally, Asian-style fusion dishes feature in the Tapasake Club, also designed by SOCIAL F+B. Here the poetic Japanese tradition of repairing broken objects with gold is evoked in the texture of the floors, while the overall colour concept offers warm and gilded autumnal tones.

