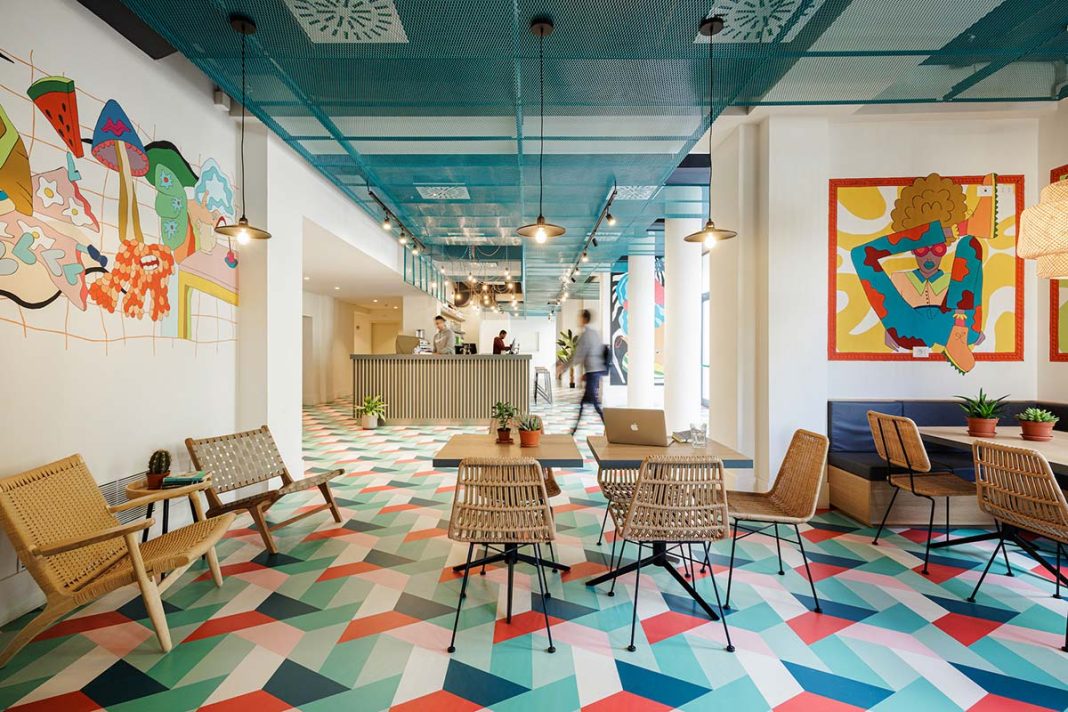DATA SHEET
Client: InvestiRE SGR
Architectural design: Pierattelli Architetture
Interior design: Pierattelli Architetture, YellowSquare Arch. Ernesto di Santo
Photo credits: Iuri Niccolai
Without neglecting its original mission of formulating an experience of community life, the contemporary hostel is shaped around the new needs of today’s travelers – not necessary in terms of age, but undoubtedly in terms of spirit – with services of all kinds and informal, welcoming and hyper-colorful atmospheres.
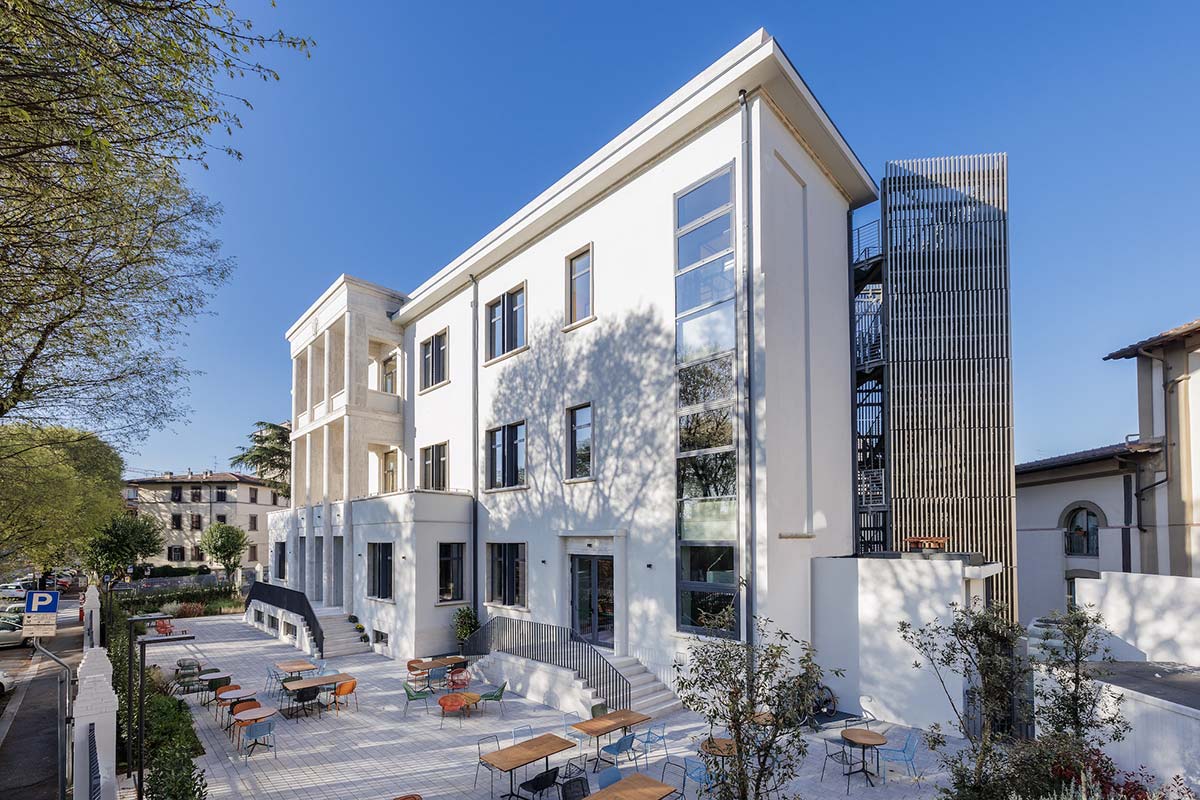
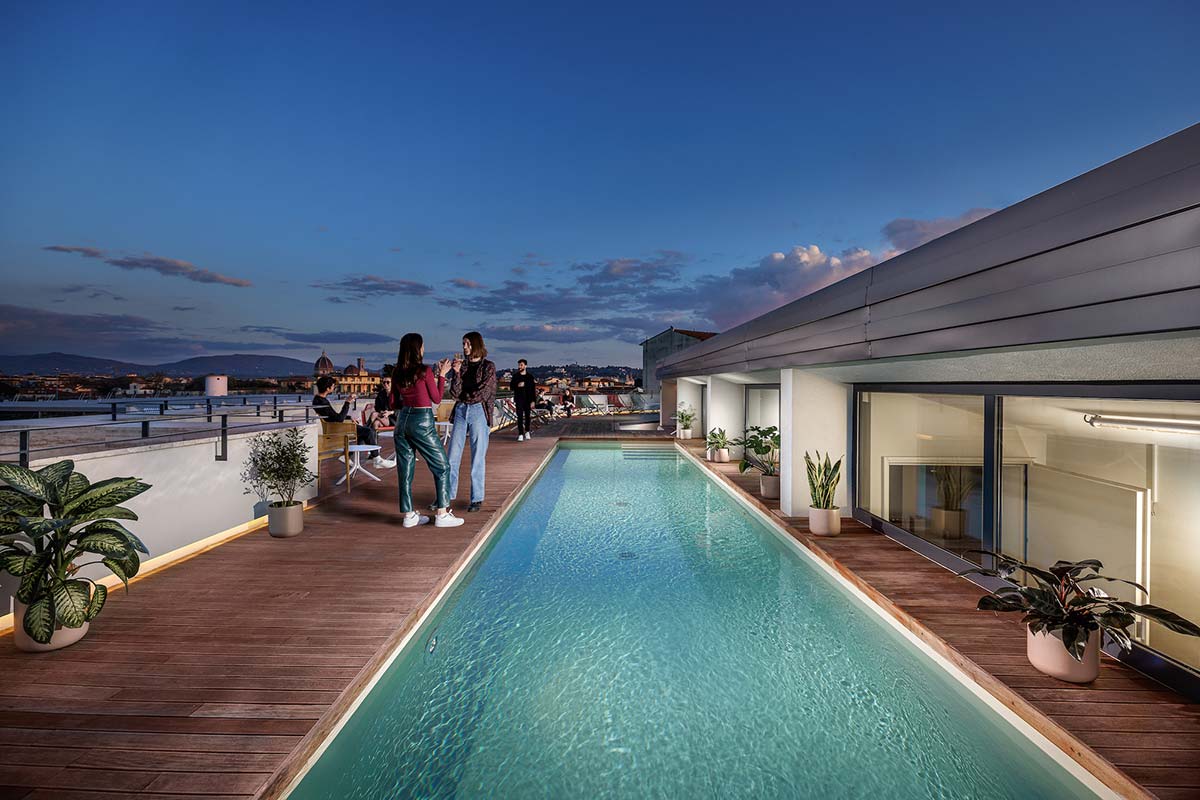
It is an established typology in Italy, now joined by a new address in the capital of Tuscany: YellowSquare is the third unit of the chain founded by the young entrepreneurs and brothers Fabio and Marco Coppola. Already in Rome and Milan, they have built a reputation for low-cost hospitality with a focus on design and the ability to activate relationships between tourists and residents, also through the organization of many activities, from cooking classes to twilight yoga sessions.

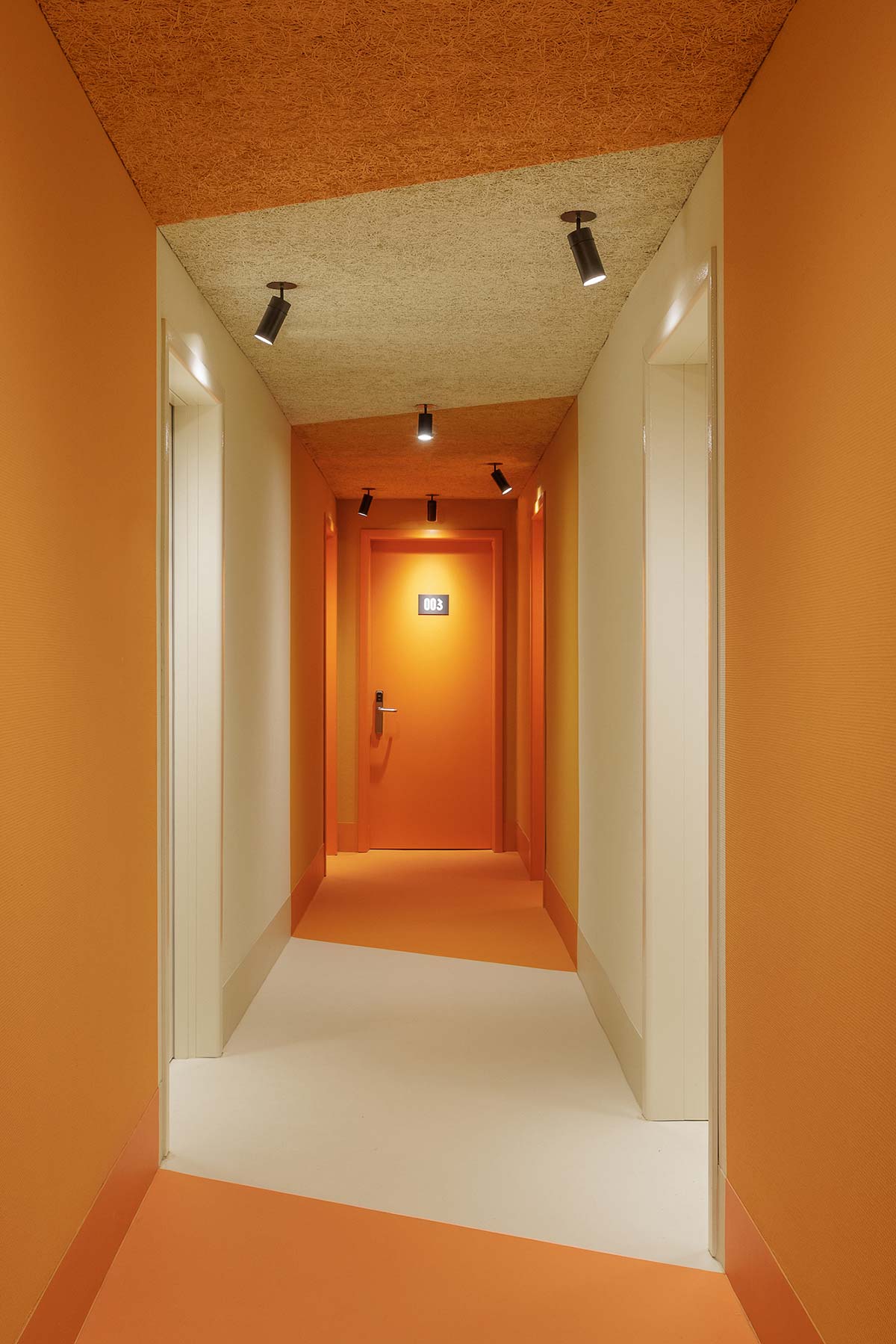
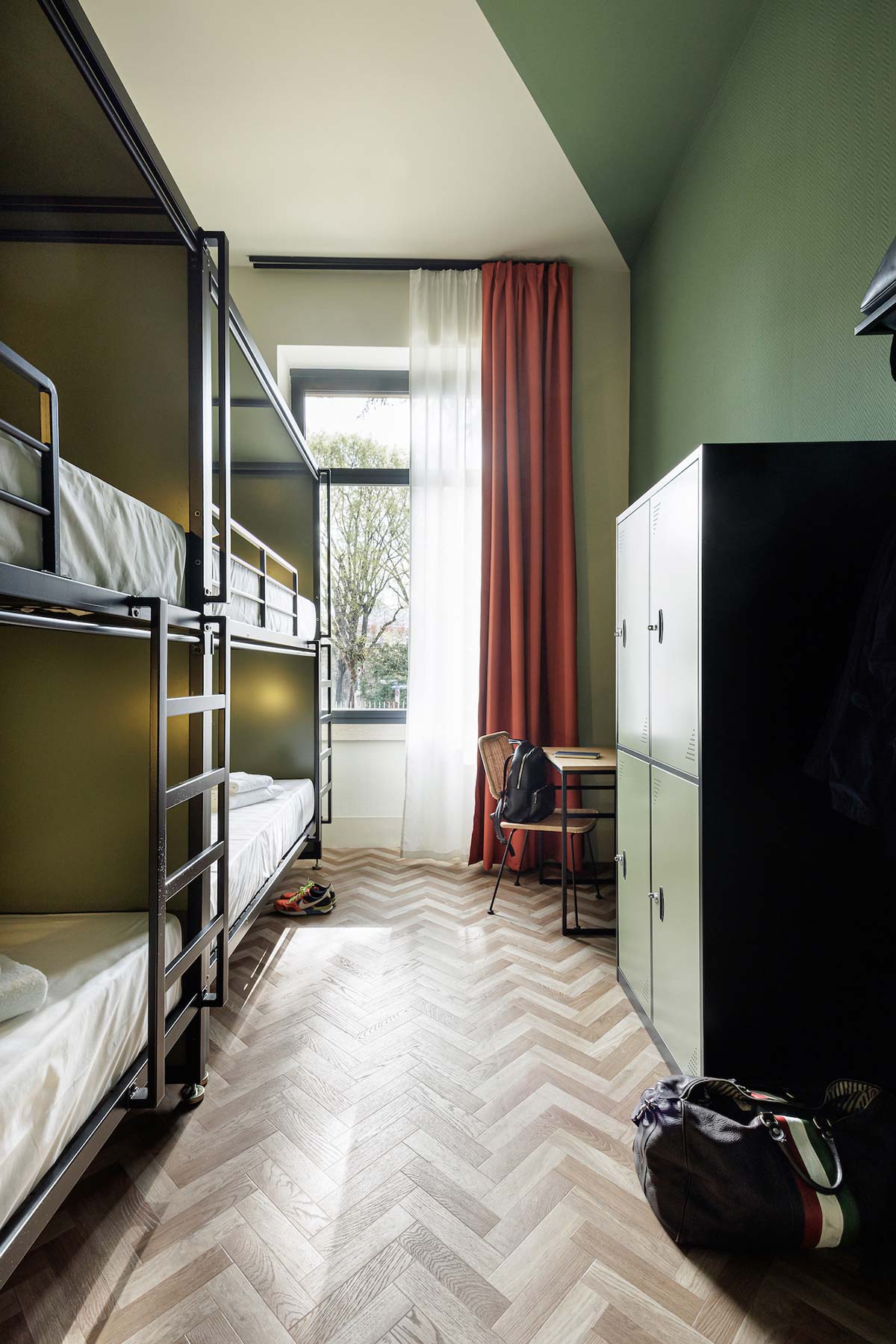
The name is a manifesto of sorts, standing for creative and narrative energy, which in the case of Florence ‘explodes’ inside a building from the 1930s that was originally a provincial dispensary for tuberculosis patients, composed of two constructed volumes covering an area of 5000 sqm: the first on six levels, the second with one above-ground floor.
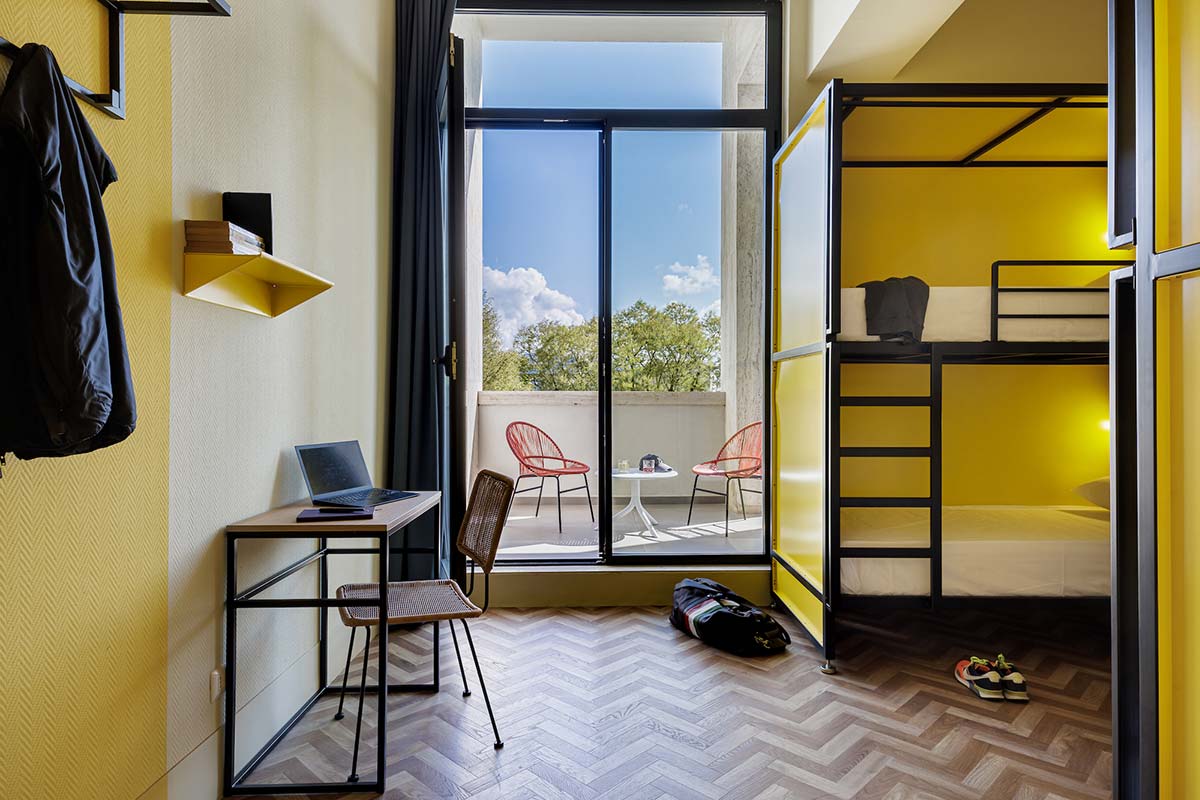
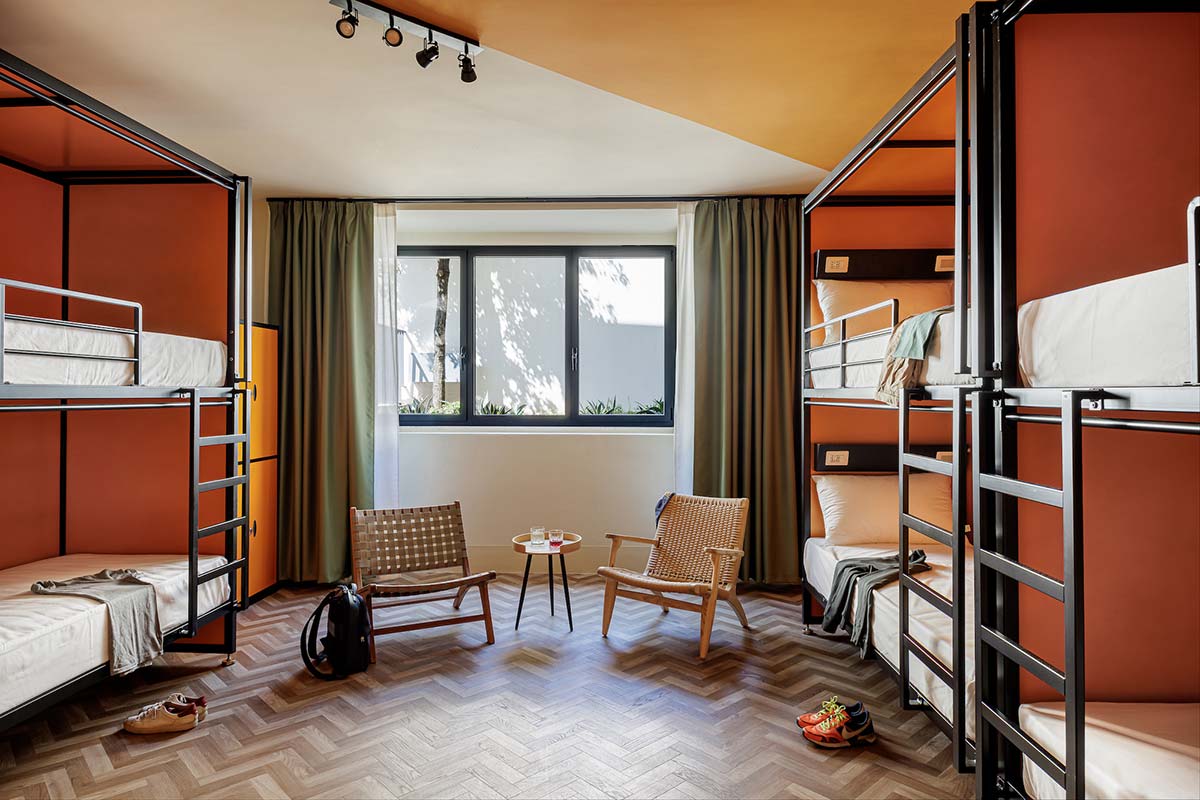
The project by the Florence-based studio Pierattelli Architetture conserves the monolithic, pale appearance of the exteriors, offering an image of the rationalist syntax of the façade while preserving the loggia of the main elevation. The renovation updates the layout for a functional program essentially aimed at young, temporary users, filling the spaces with light, with tones of yellow and vivid orange that join forces with greens and blues in the pop geometry of the furnishings and finishes. The walls feature works by the Argentine artist Valentina Chiappero.
From the steps in ‘noble’ travertine one reaches the hall, the central fulcrum leading to the guest kitchen, a space for cooking courses and a bar-restaurant. In the basement, beyond the garage, technical zones and storage spaces, the club area of the brand has been inserted. The hostel can welcome up to 250 guests, subdivided into rooms with four or eight beds, plus twelve private lodgings. In the attic, through the elimination of the pitched roof, the architects have created an outdoor space with a panoramic pool and a solarium.


