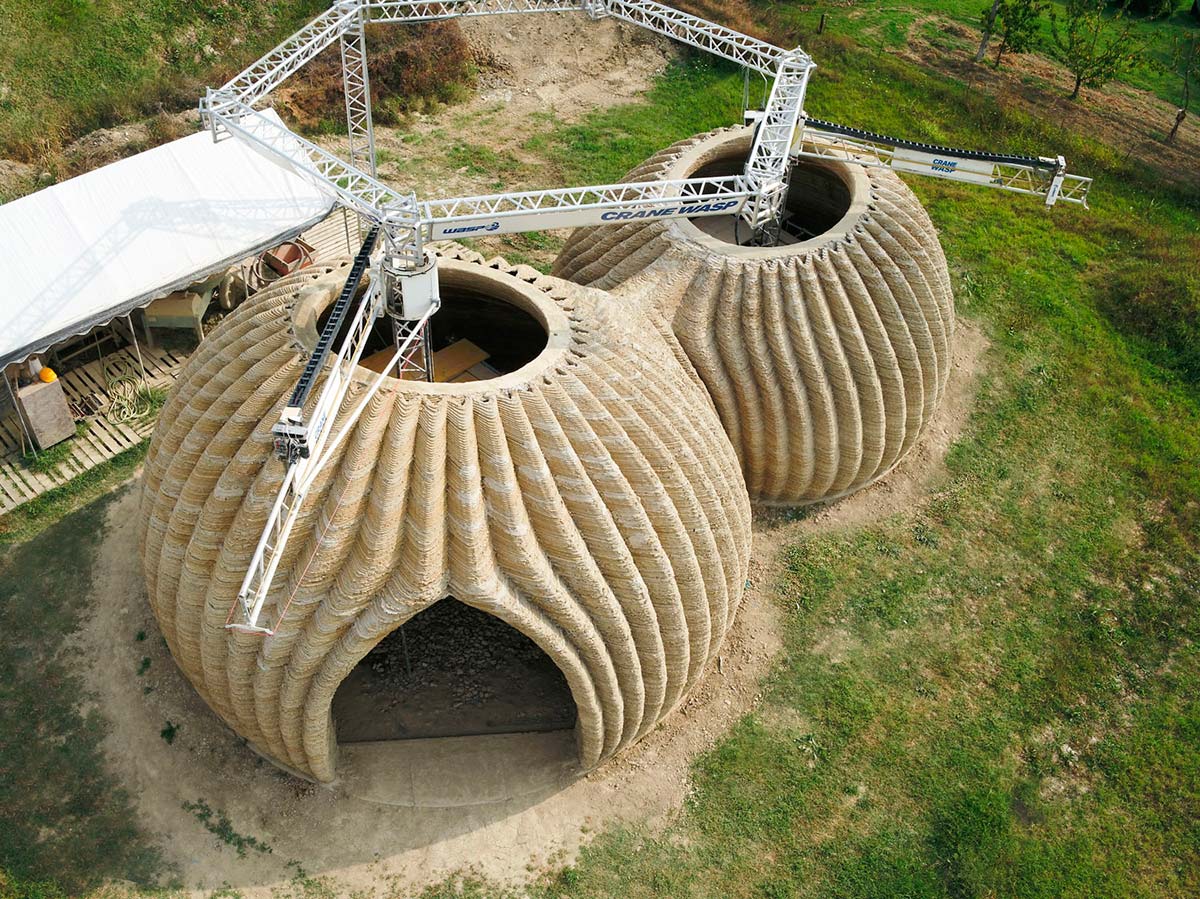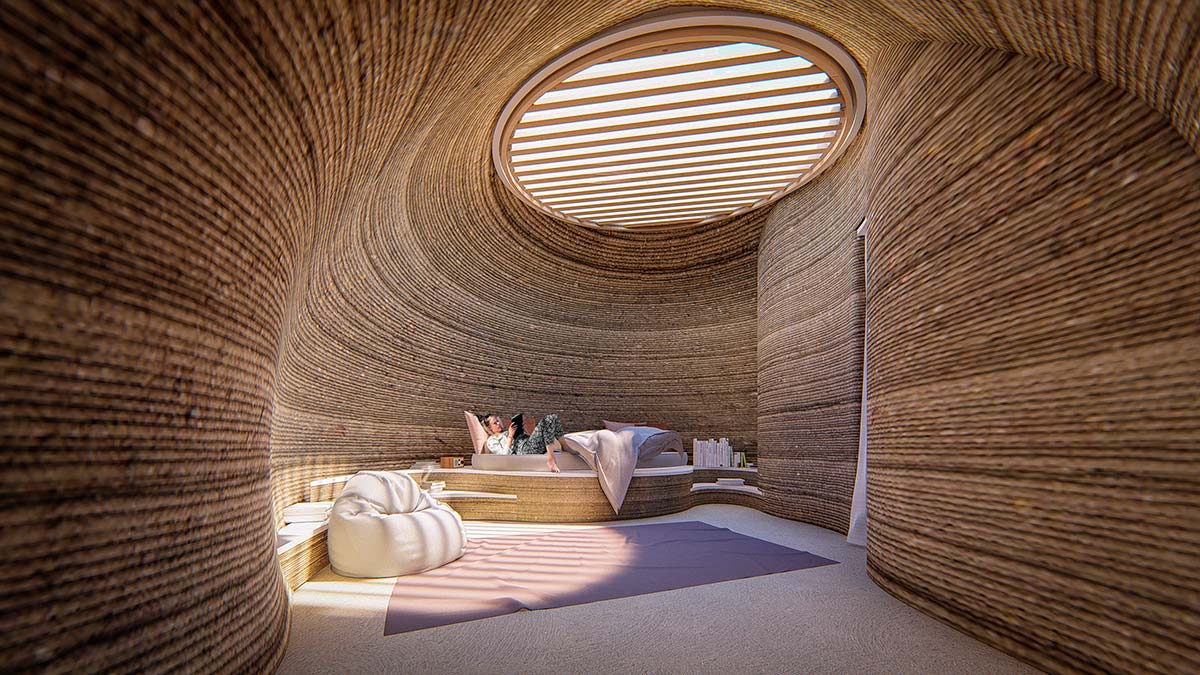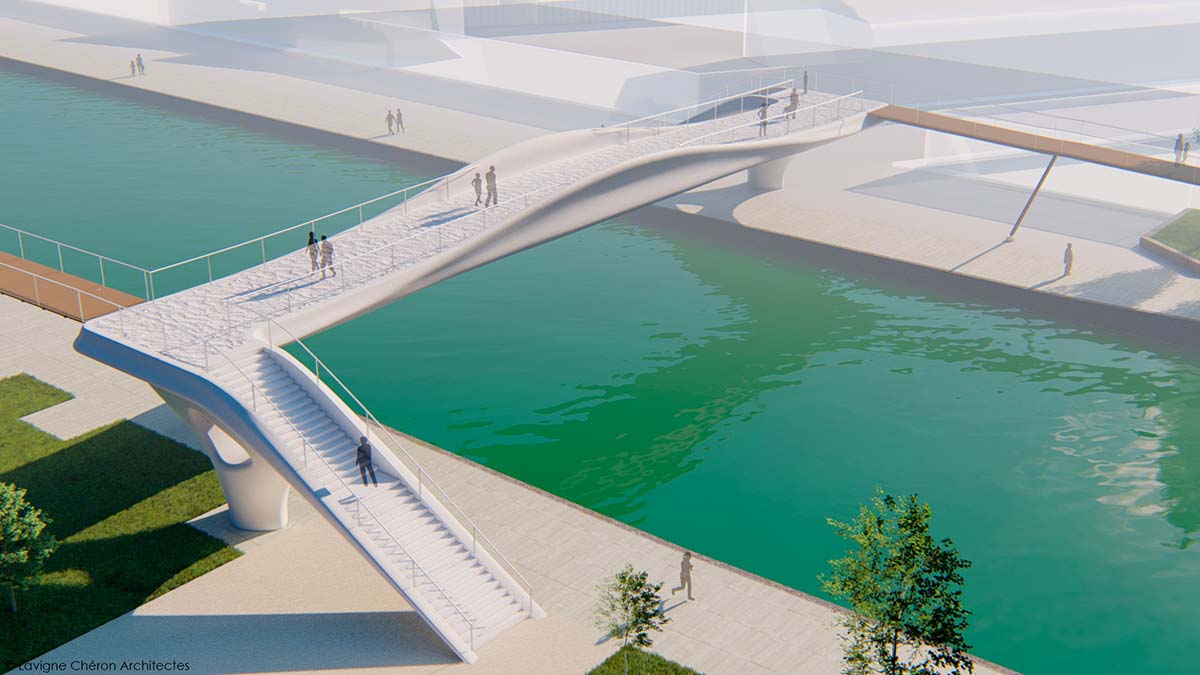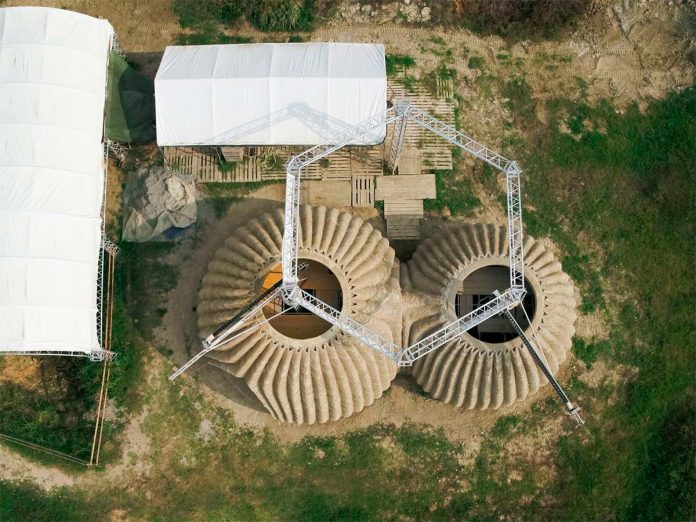The idea of making an object with a printer that reproduces three dimensions already opened up new application frontiers of technological innovation. But the fact that this technique can reach the point of constructing an entire building has literally blasted off a vision of a democratic and sustainable possible future.
The research work on the part of robotics firms has been greatly boosted, and now they are ready to provide concrete, advanced responses. The evolution involves a system of on-site making, without the need to gather and assemble various parts. The printer can move with its arm along the frame in any position inside the construction, taking into account the position of pipes and connections for water and electricity, which can be inserted by manual labor in a second phase, and easily integrated in the printing process.
The remarkable reduction of construction times (even to just 48 hours), with the subsequent drop in costs with respect to traditional worksites, is the first clear advantage. It is joined by the no less important value of environmental sustainability, considering the possibility of using recycled materials and thus granting new life to waste. So this is a quick, economical solution that will make it possible to provide everyone with a dwelling, in the light of the expected demographic explosion and the lack of housing at affordable prices – Bavaria is now the site of the largest 3D printed apartment complex in Europe. And it is also a resource to improve access to education, in financial and geographical terms, as a vital catalyst to solve global issues of inequality and poverty.
Italian potential

Mario Cucinella Architects and WASP (Italian pioneers of 3D printing) have begun the construction of TECLA near Bologna, a prototype of a circular house made with collaborative 3D printing, also with the aim of offering a larger scale, laying the groundwork for very new independent eco-cities in the context of a wider master plan. The structure is load-bearing, the materials entire reusable and recyclable, taken from local sources. Clay, in particular, which is totally biodegradable for a zero-waste building, has been studied by the company Mapei in its key components inside a mixture of raw earth to create a highly optimized final printable product. Other biomaterials derived from agricultural waste from rice cultivation (husks, chaff and straw) have a positive influence on thermal performance and habitat comfort.

The enclosure, highly flexible and designed to be resilient in any climate, and efficient in terms of energy consumption – the window frames are customized and engineered – is the result of in-depth research conducted by SOS School of Sustainability, the professional school founded by Mario Cucinella that combines training, research and practice – with the support of MA students of the Sustainable Environmental Design program at the Architectural Association School of Architecture in London. TECLA takes its cue from the imaginary city in constant evolution described by Italo Calvino in Invisible Cities, and the aim is to work towards communities of smart homes that combine technological innovation, respect for the environment and an understanding of natural processes.
Not just residential modules
The epochal turning point of 3D printing applied to architecture is also the result of the enormous opportunities it offers to developing nations. From the partnership between Thinking Huts, a non-profit organization, Studio Mortazavi (San Francisco, Lisbon, Paris) and Hyperion Robotics, a Finnish 3D technology firm, the first 3D printed school is about to open in the southern part of Madagascar.
Its units, with a pod-like shape, are made of recycled material to reduce CO2 emissions (concrete and construction materials of local origin), with the idea of gradually adding more, depending on needs. Vernacular architecture that echoes the shapes and colors of the landscape, with motifs borrowed from local fabrics on the exterior of the building, and grass covering the galvanized metal roof to blend into the surroundings. Equipped with solar panels, collection systems for rainwater, lighting with high energy efficiency, compostable sanitary services and ventilation devices surrounding the upper part of the all the units.

Digital design can now go even further. As in the case of the 40-meter concrete footbridge in Aubervilliers (Seine-Saint-Denis, France), envisioned for the Olympic Games of 2024 and assigned to the working group of Freyssinet, Lavigne & Chéron Architects, Quadric, XtreeE, LafargeHolcim. Here the advantages are a reduction of 60% in consumption of material, no need for formwork, and greater design freedom for architects. A project that paves the way for complex infrastructural installations.










